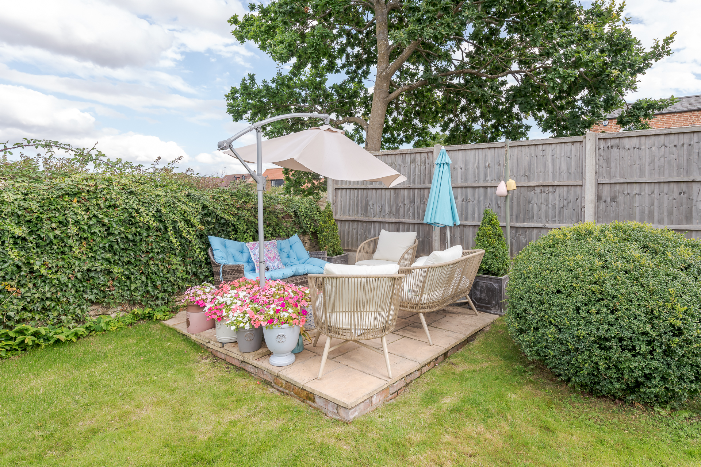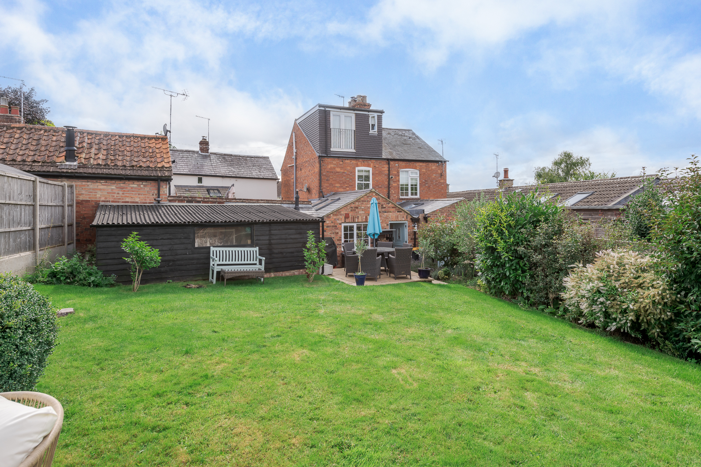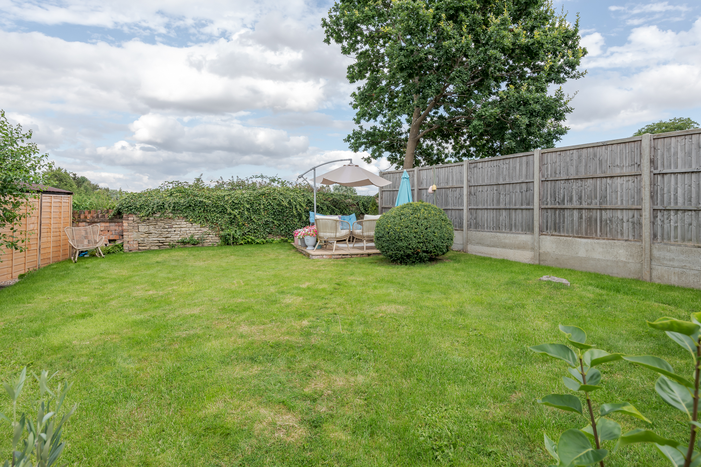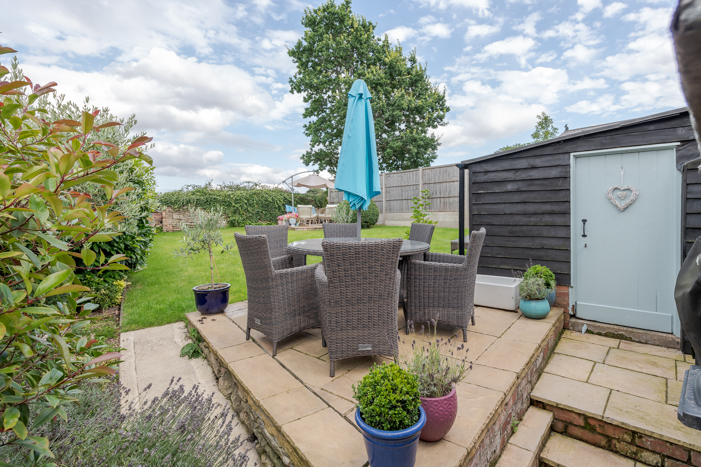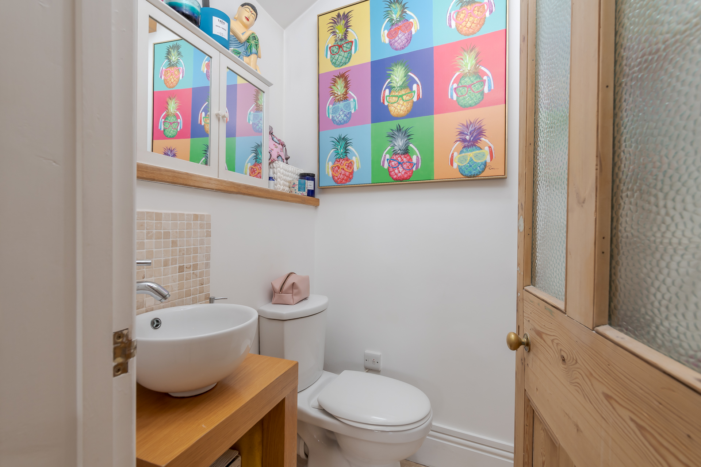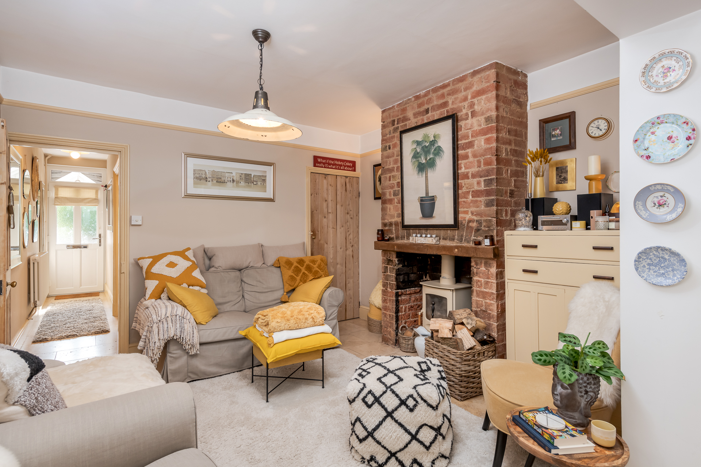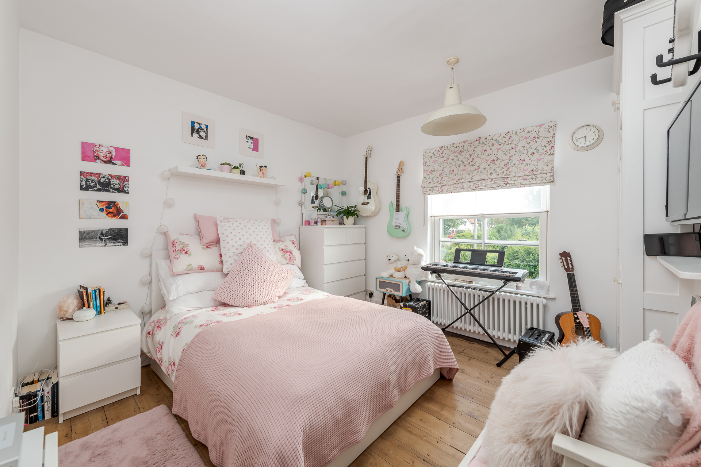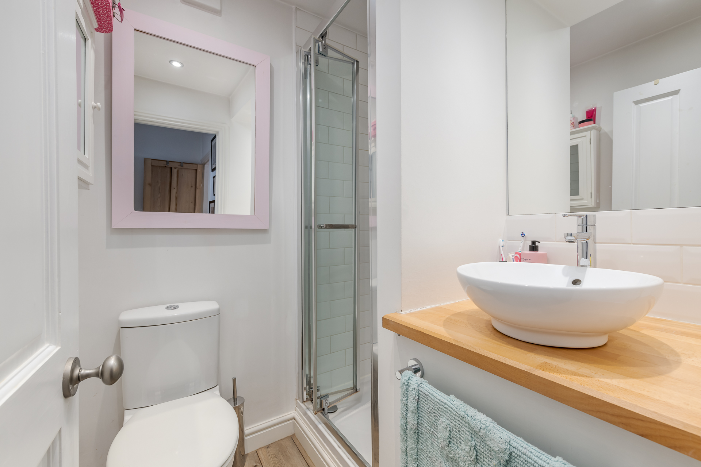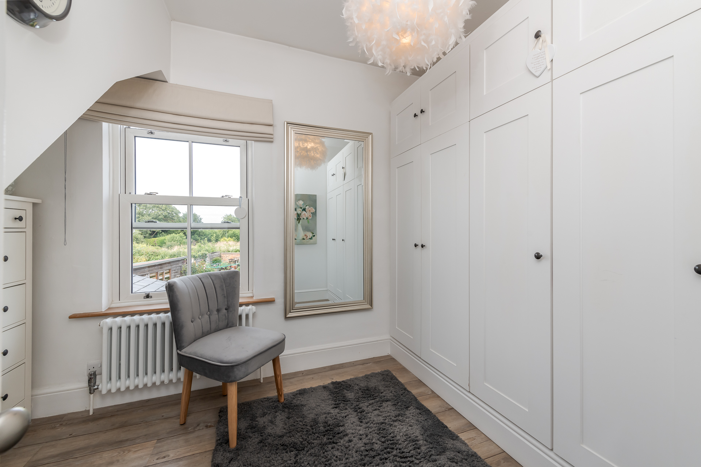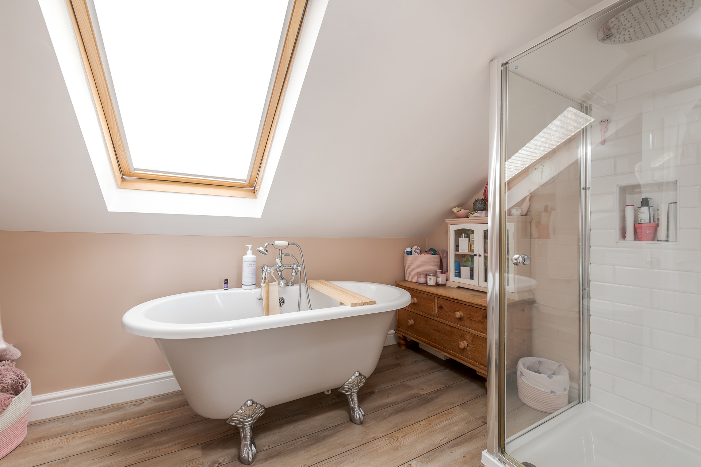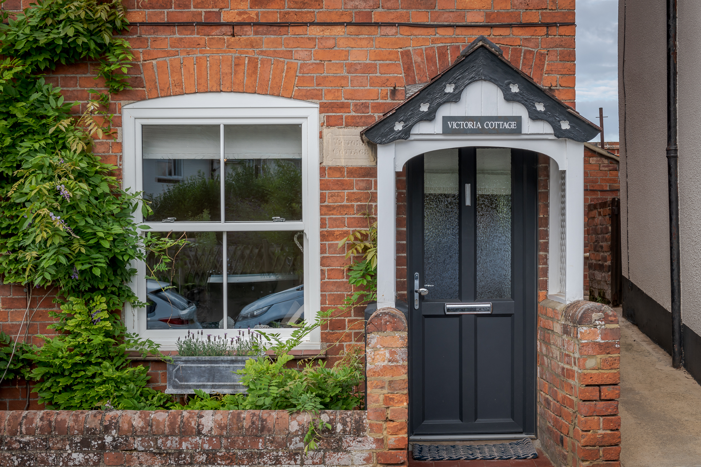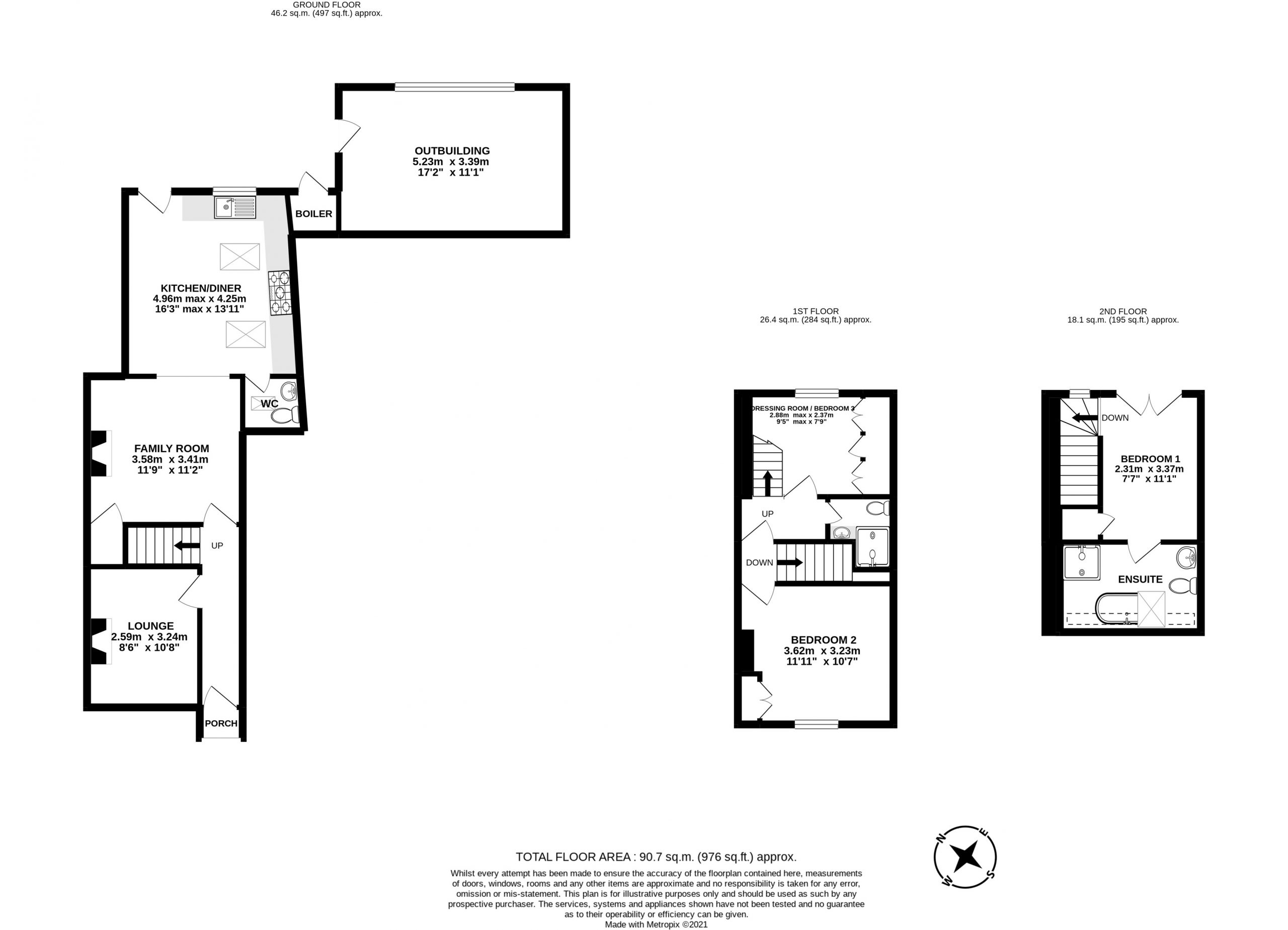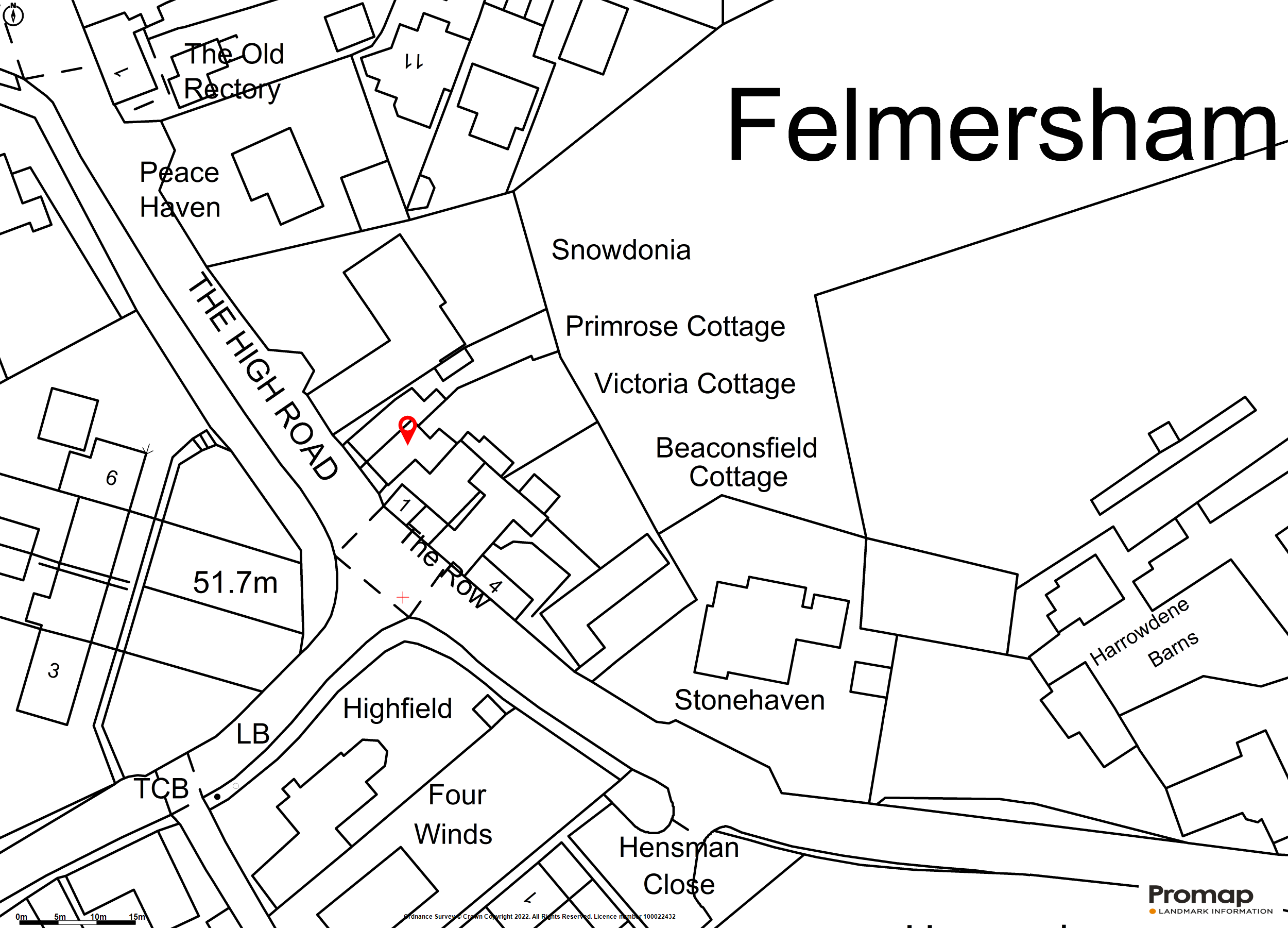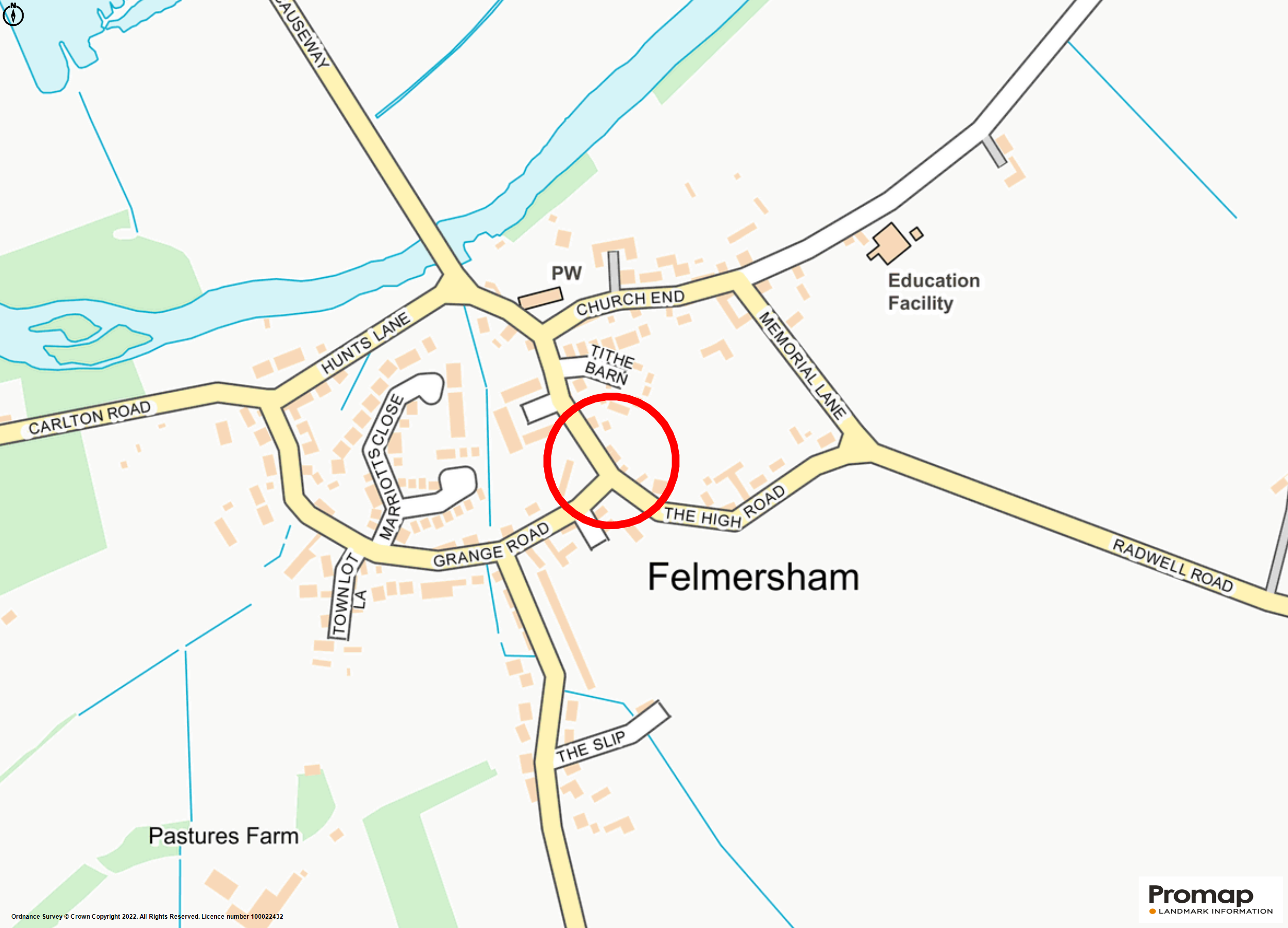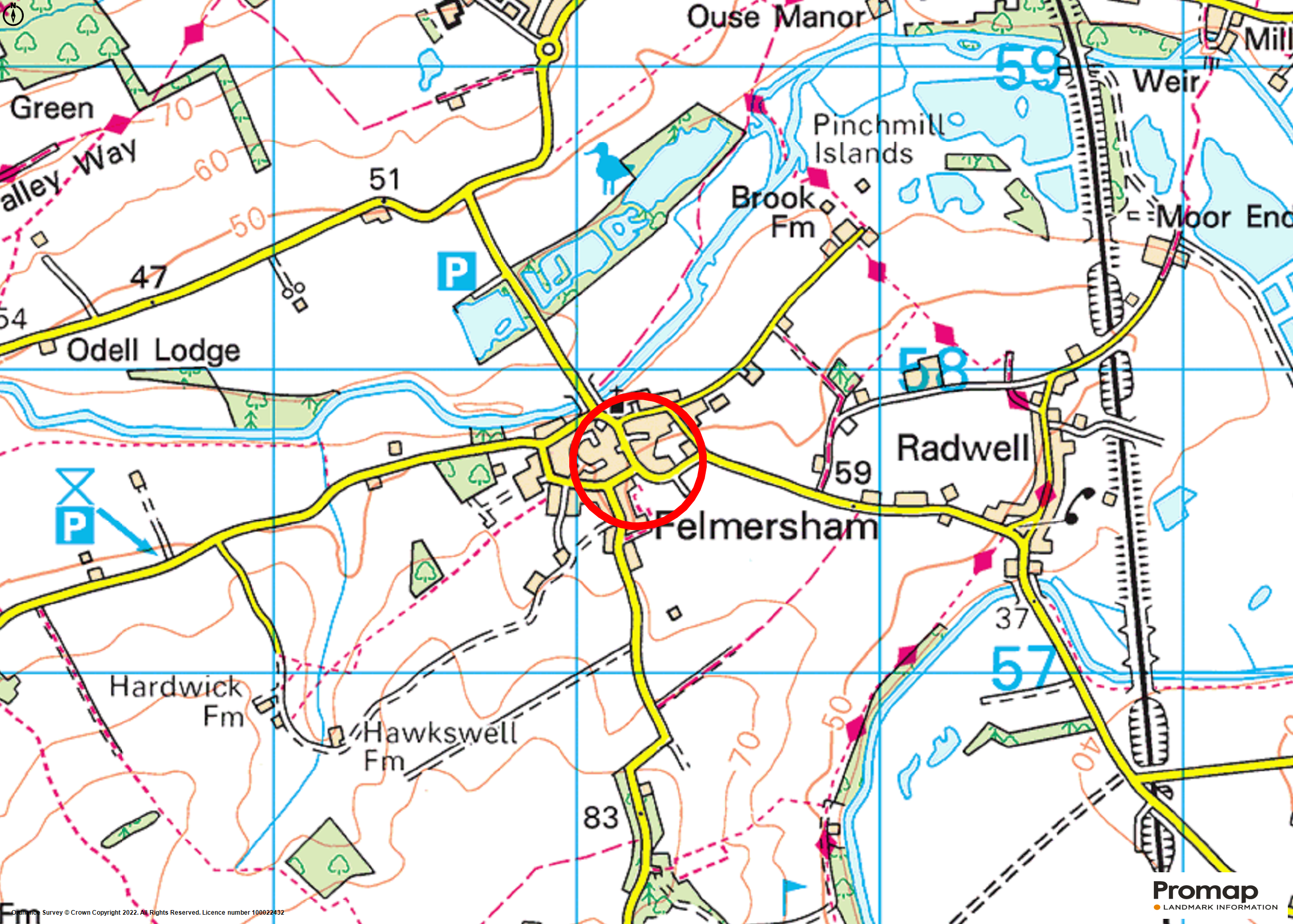Bedfordshire
Victoria Cottage, Felmersham
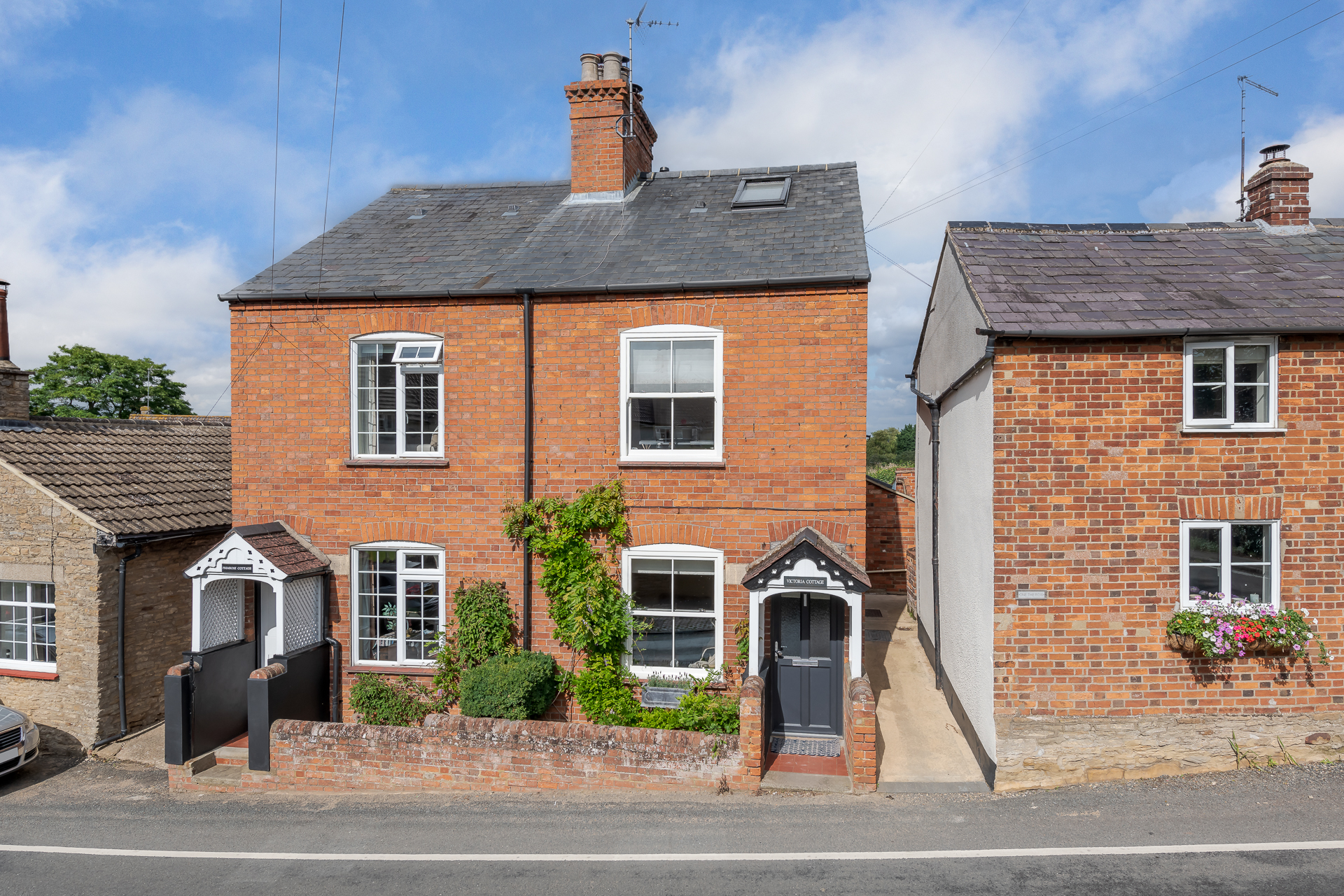
Status
New
Price Guide
£400,000
Living space
Victoria Cottage presents the chance for quiet village living, within a few hundred yards of the local pub, primary school and play park, the River Great Ouse, and expansive surrounding countryside. The delightful semi-detached period home is set over three floors, and incorporates character features with modern comforts. The extended accommodation includes entrance hall, cosy lounge, family room, country-style kitchen/diner, cloakroom, three bedrooms, en suite bathroom, and shower room. The fantastic garden backs onto green space, and offers tranquillity for relaxation, as well as ample opportunity for outdoor entertaining.
Accommodation
Sitting room
Family Room
Kitchen
Master Ensuite
Bedroom view
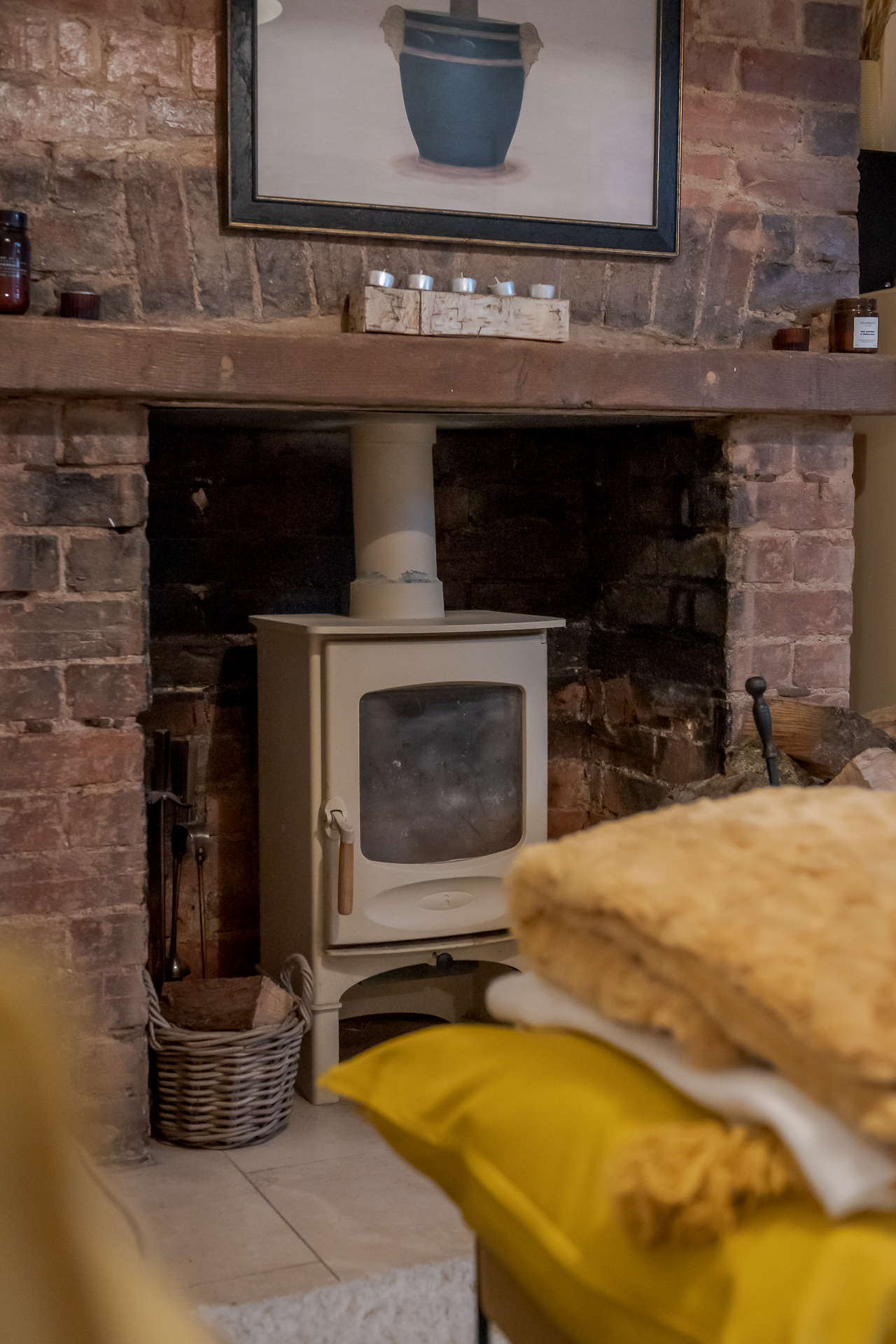
Home Comfort
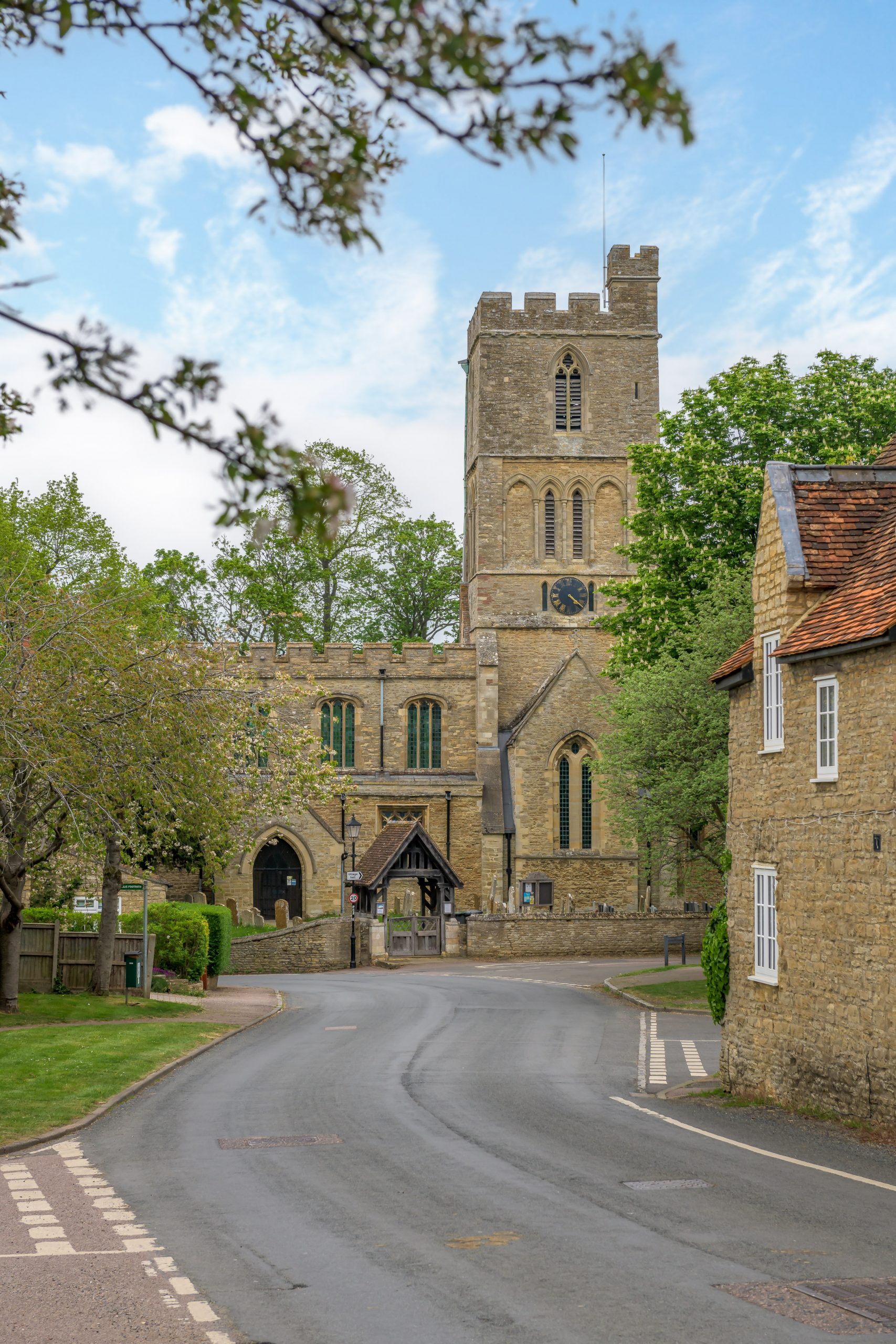
Village scene
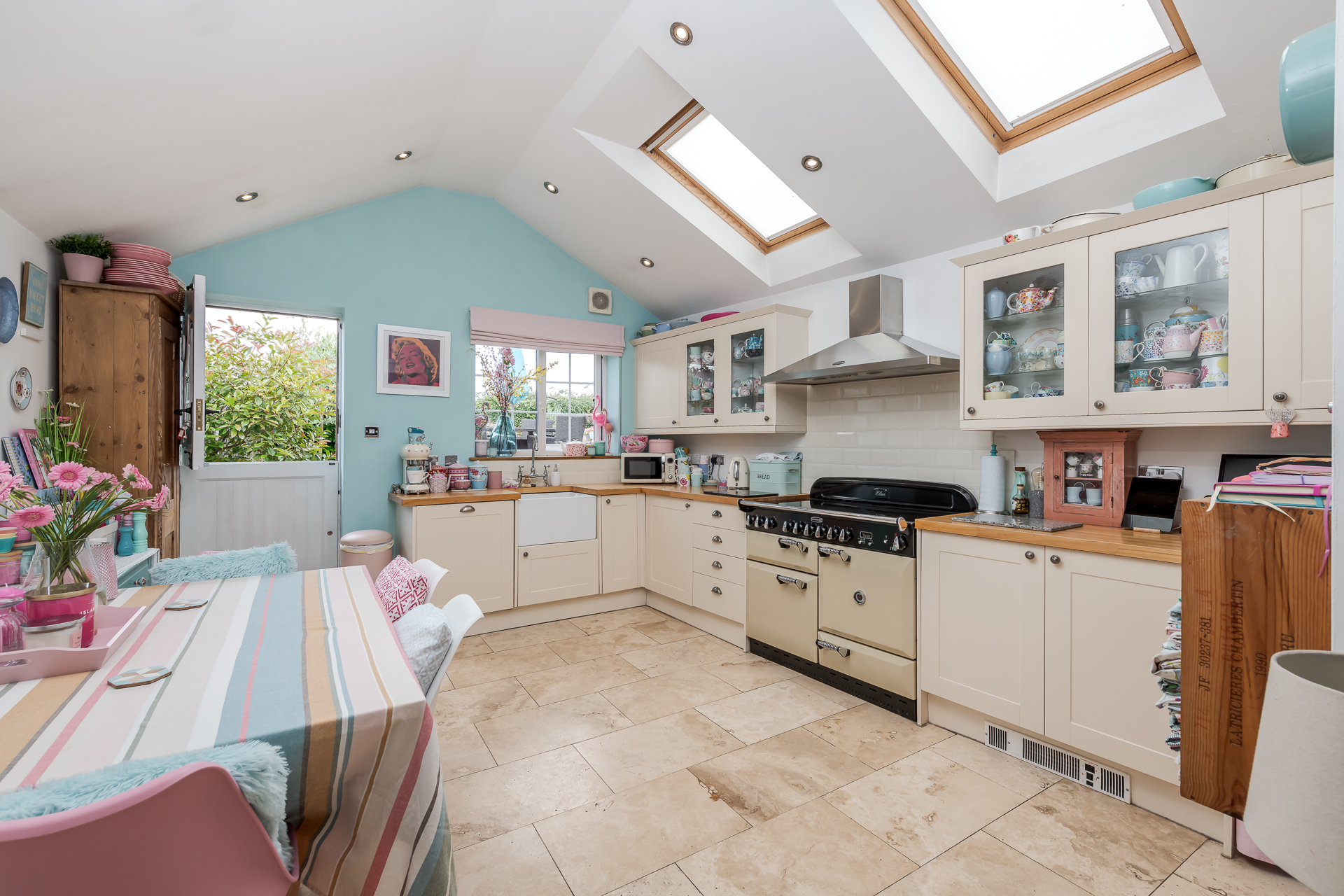
Ground Floor
Under the pretty brick and timber porch, the property opens into the entrance hall. To the left is the staircase to the first floor, and the cosy carpeted lounge, featuring exposed brick and slate tiled fireplace with stove. Through the hallway is the family room, also with exposed brick fireplace, wooden shelf mantle, and stove. The corner cupboard provides useful storage. The family room opens into the kitchen/diner – an extension of the main house – where the pitched roof and skylights create a bright and airy atmosphere. The kitchen is fitted in a range of country-style wall, floor, and display units, with wooden worktops, brick-tiled splashbacks, and tiled flooring continuing from the hall and family room. There is a Rangemaster oven with extractor over, dishwasher, washing machine, and ceramic butler sink. A door opens to the contemporary cloakroom, and a stable door leads out onto the patio and garden.
First & Second Floors
To the first floor, the landing gives access to two bedrooms, the shower room, and stairs to the second floor. Bedroom two is a double with built-in wardrobes, and bedroom three is currently used as a dressing room, with a full wall of high-quality built-in wardrobes. The shower room is a modern design, combining wc, bowl-shaped sink on wooden surface, and recessed shower with tiled surround and folding glass screen.
To the second floor, away from the main living and sleeping areas, the private master bedroom overlooks the garden and scenery to the rear. The light and and stylish en suite includes both shower cubicle, and fabulous clawfoot rolltop bath, alongside the sink and wc.
Outside
The small brick-retained frontage provides space for planting, with existing climber plant to the facade. Via a paved path to the side, the attractive rear garden is of a substantial size for a period property of this type, giving a generous and well-maintained lawn, and two distinct patio areas. Fenced boundaries afford a sense of seclusion, especially with the field beyond the walled rear border. The outbuilding is a useful addition, and could be utilised for a multitude of uses such as a home office, studio, or storage.
Felmersham is a small Bedfordshire village just 7 miles from Bedford itself, which is commutable to London St Pancras in as little as 40 minutes. Within Felmersham are The Church of St Mary, The Sun pub, the village hall, and a play park, with a wide range of amenities in nearby locations such as Sharnbrook. Educational facilities include Pinchmill Primary School, and Sharnbrook Academy, as well as Harpur Trust private schooling within a short drive. Positioned on the River Great Ouse, the waterway can be appreciated by the Jubilee Lawn and Margaret Alleway Memorial Garden, or via an array of country walks. Felmersham is home to the Gravel Pits, a 52-acre nature reserve.
Schedule a viewing
Either to request a brochure or for a viewing appointment, please complete the form below. In all instances visits to the property must be by appointment with James Berry.
Looking to sell? If you’ve got the time, please contact us to schedule a conversation.
Counties of satisfied customers

