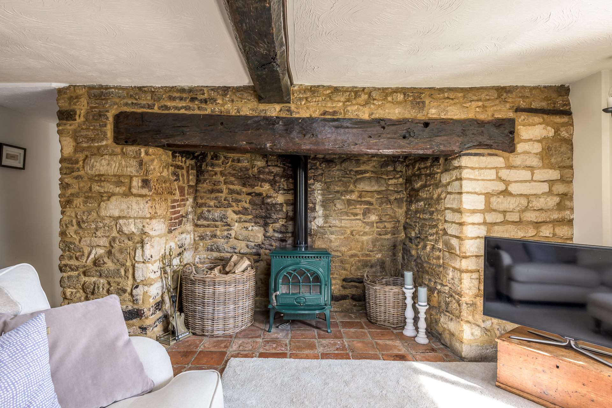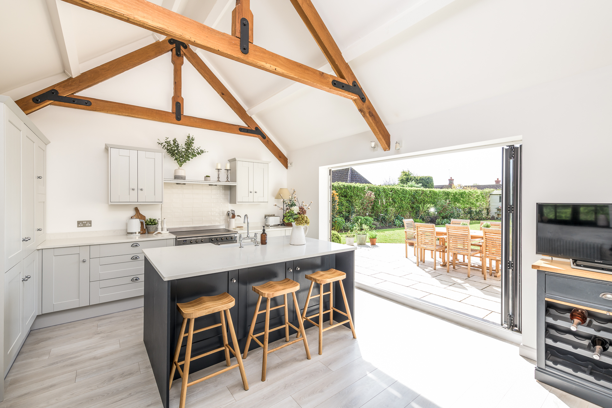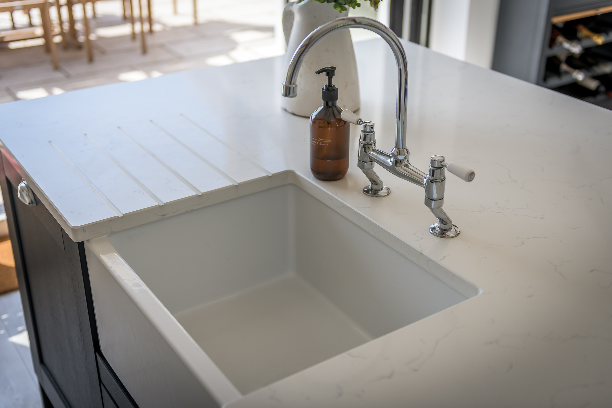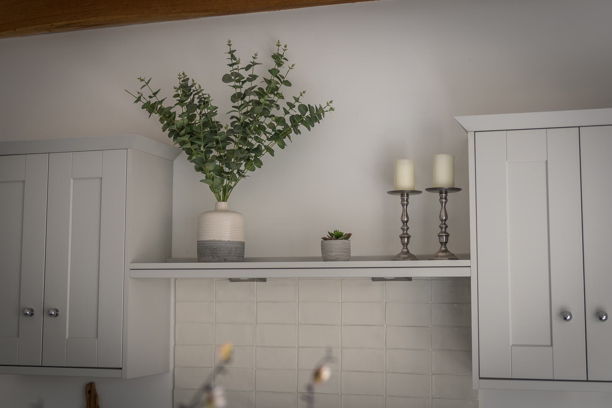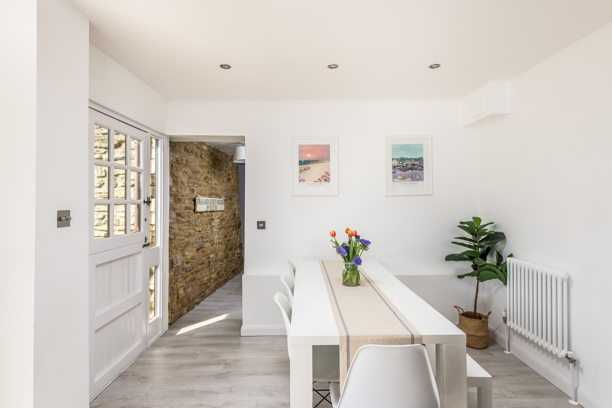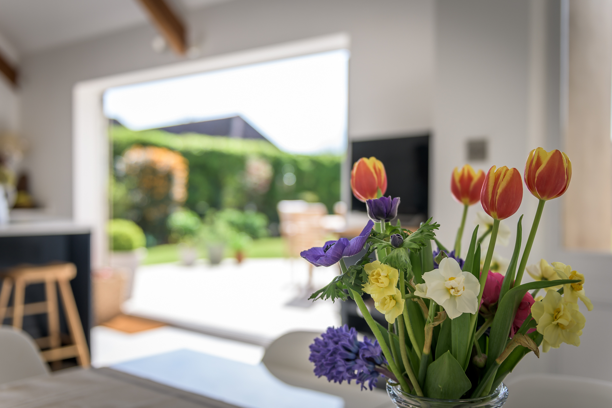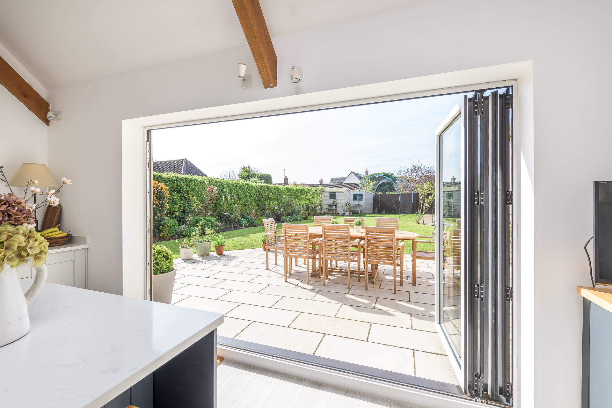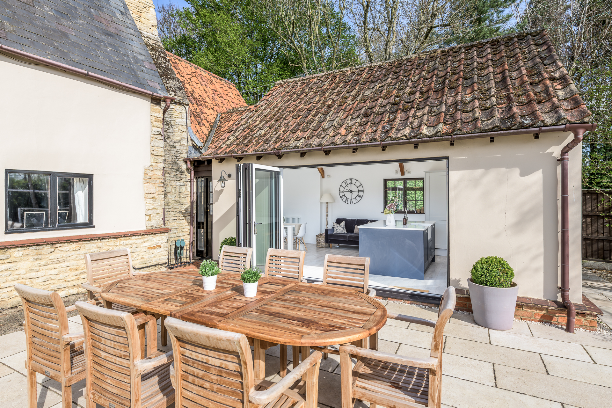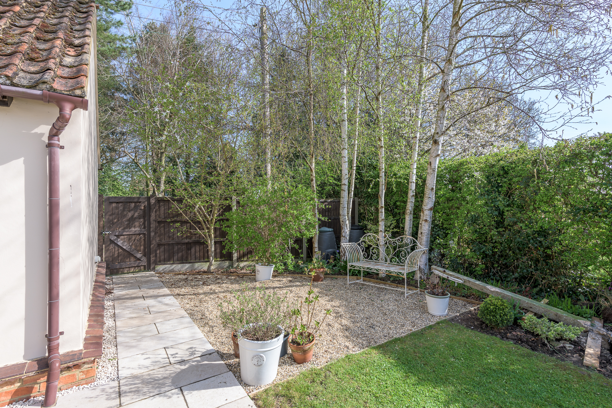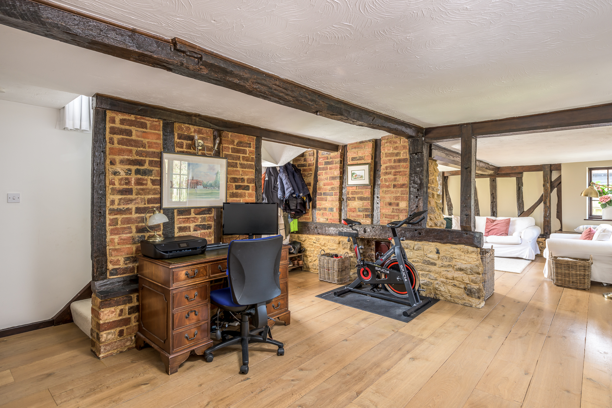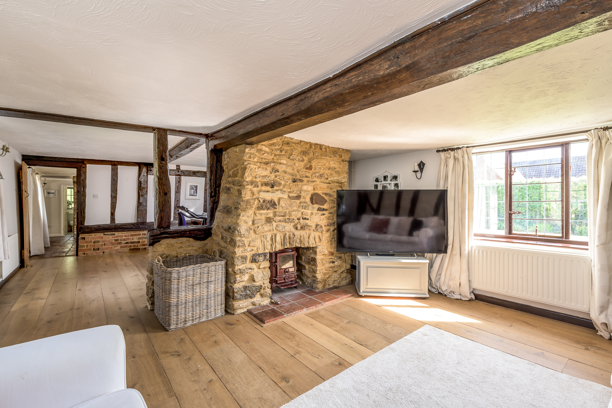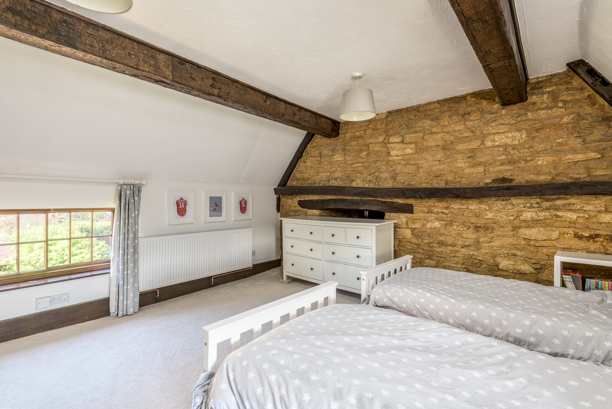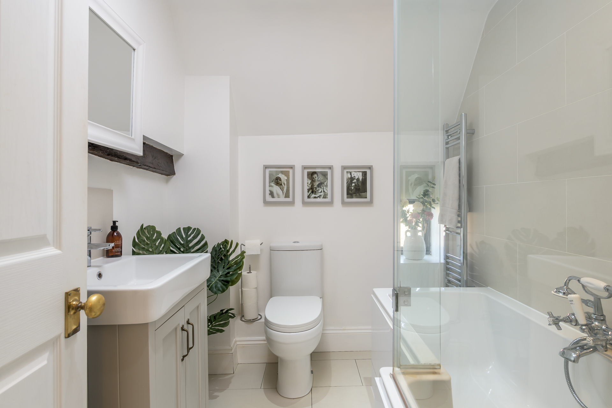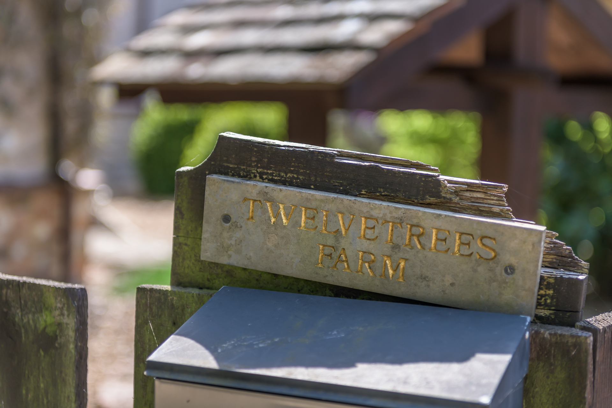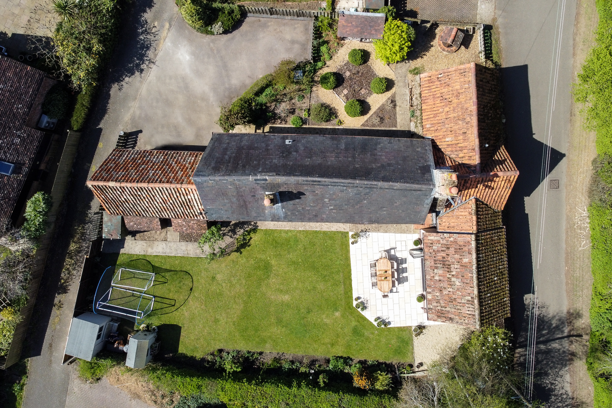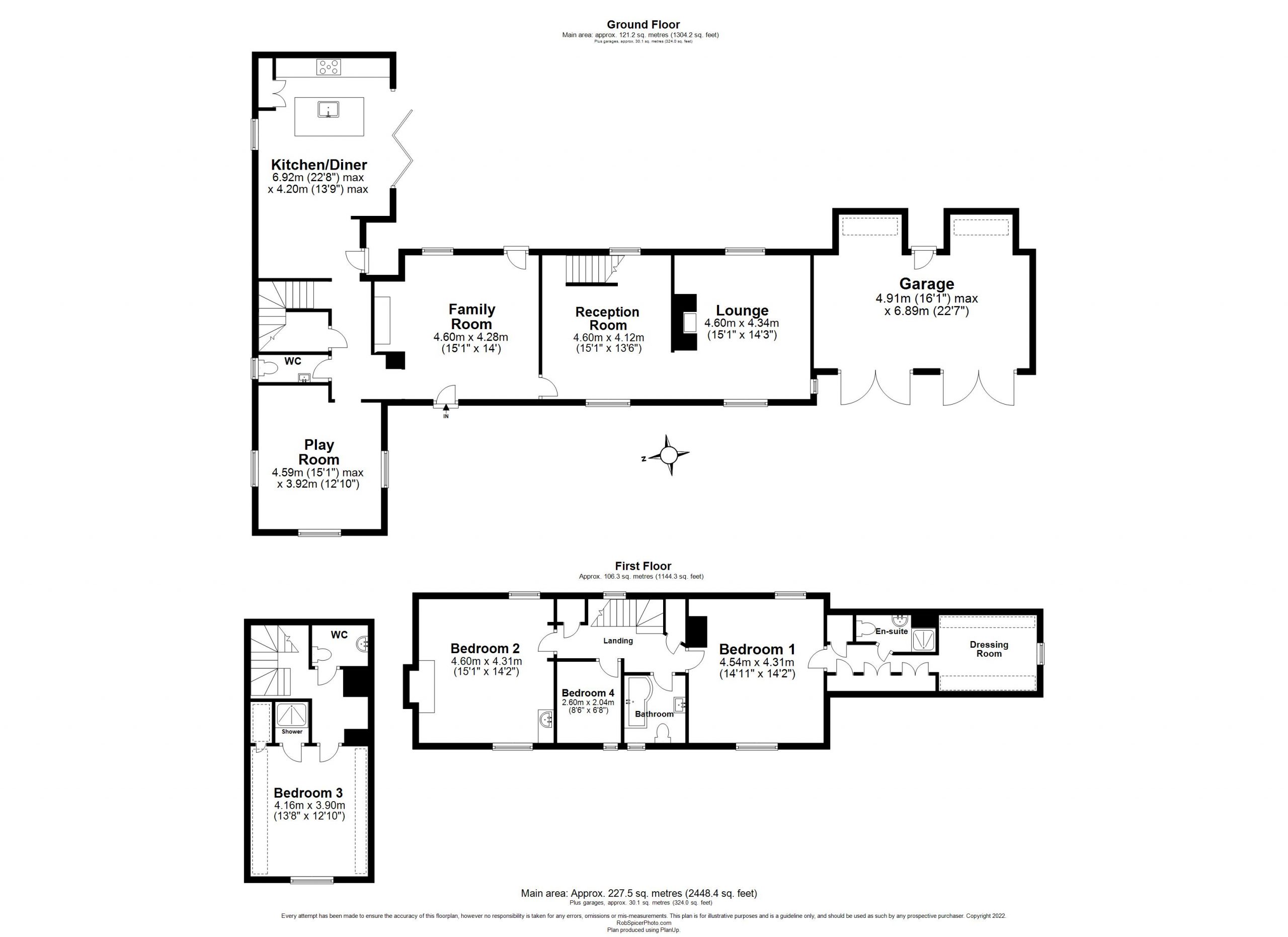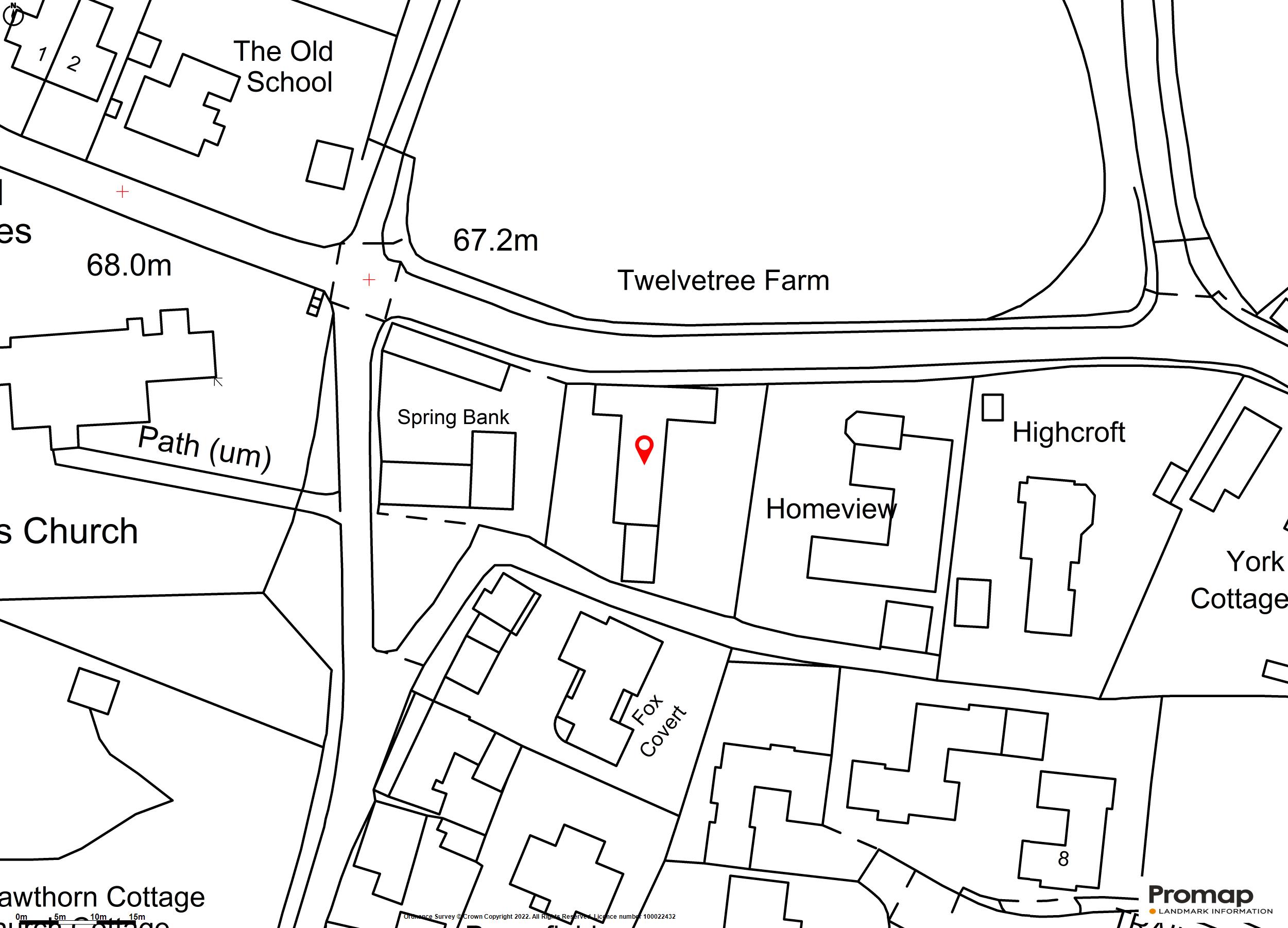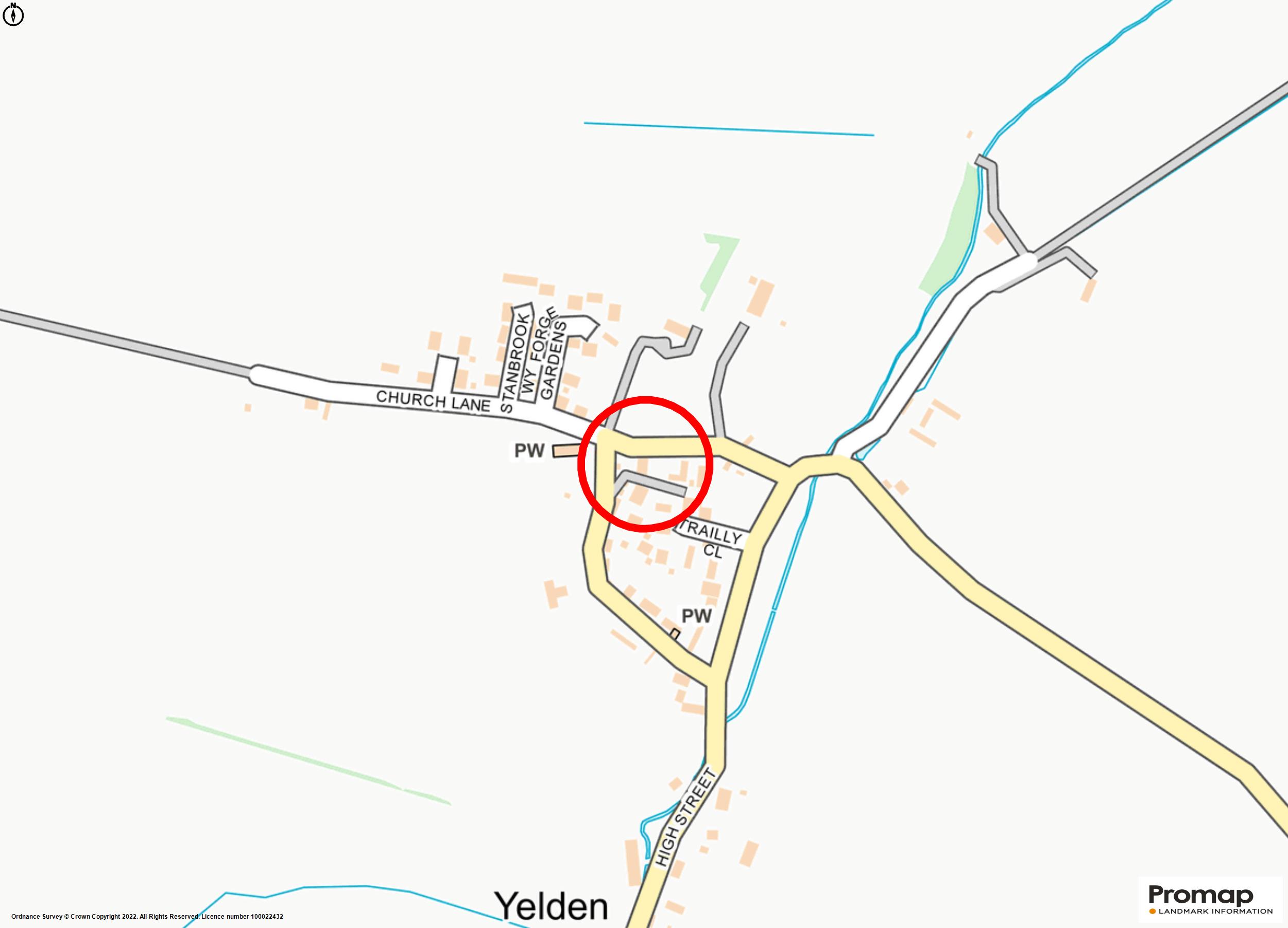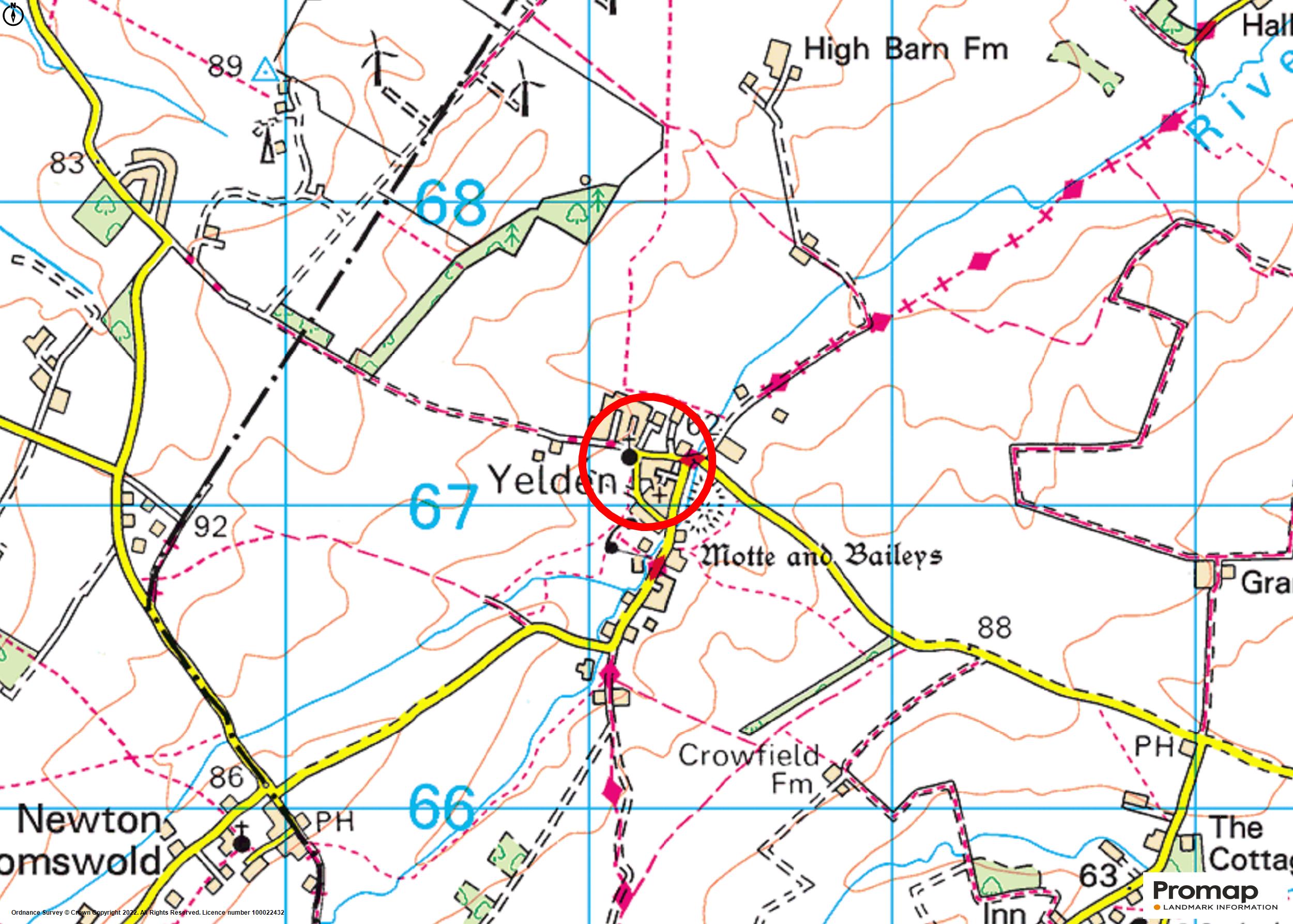Bedfordshire
Twelvetree Farm, Yelden
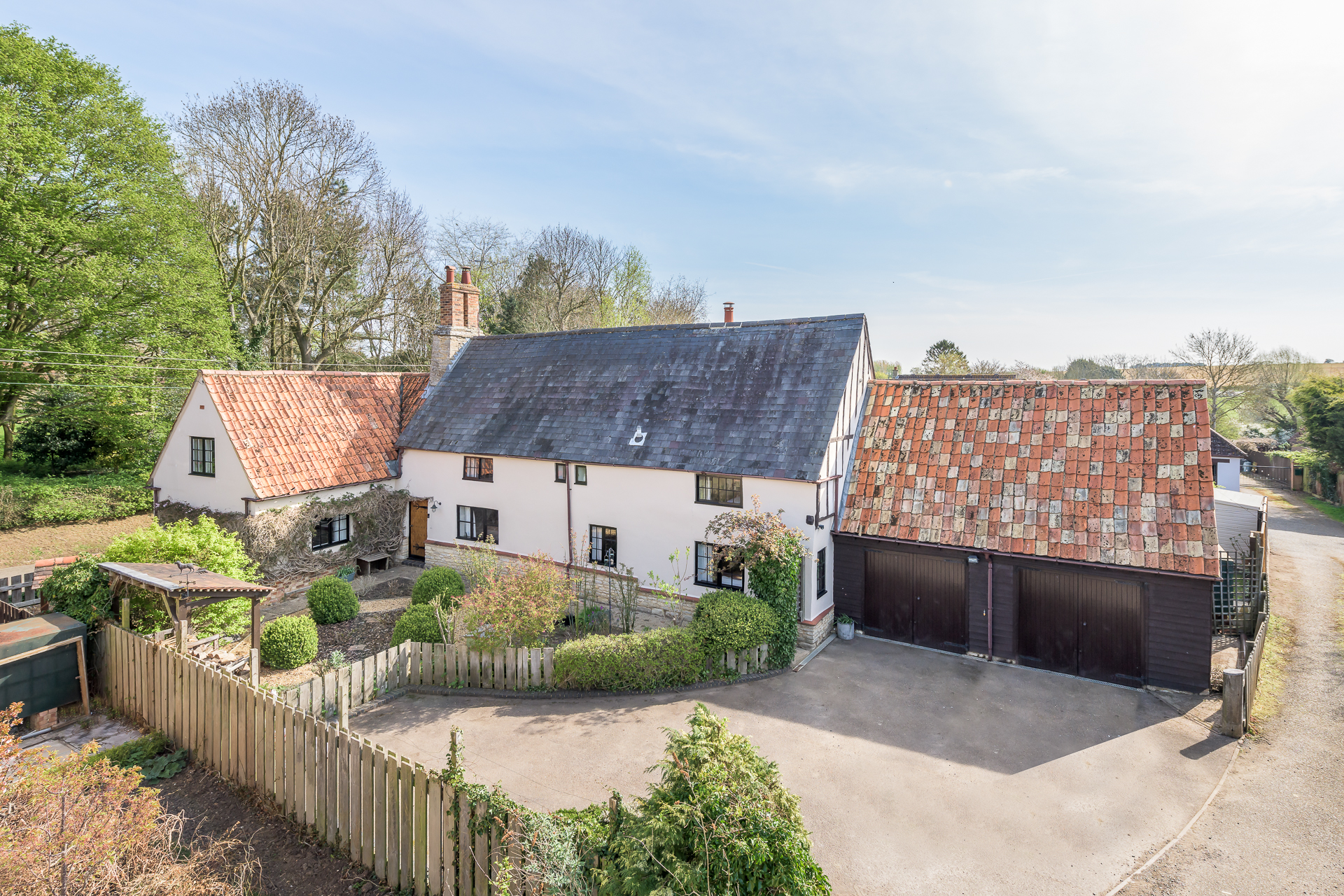
Status
NEW
Price Guide
£850,000
Living space
Situated in a peaceful lane in a delightful village position is this spectacular nearly 2,500sqft detached character home offering flexible accommodation and exceptional outdoor space. Built in the late 1700s and Grade II listed, the wonderfully modernised property consists of four reception rooms, an outstanding kitchen/breakfast room, four bedrooms, dressing room/nursery, family bathroom, two en suites, and a cloakroom. There is a beautiful garden, pretty frontage, and a double garage and driveway providing off road parking for multiple vehicles.
Accommodation
Sitting room
Family Room
Kitchen
Kitchen / Breakfast Room
Play Room / Home Office
Master Bedroom
Rear Garden
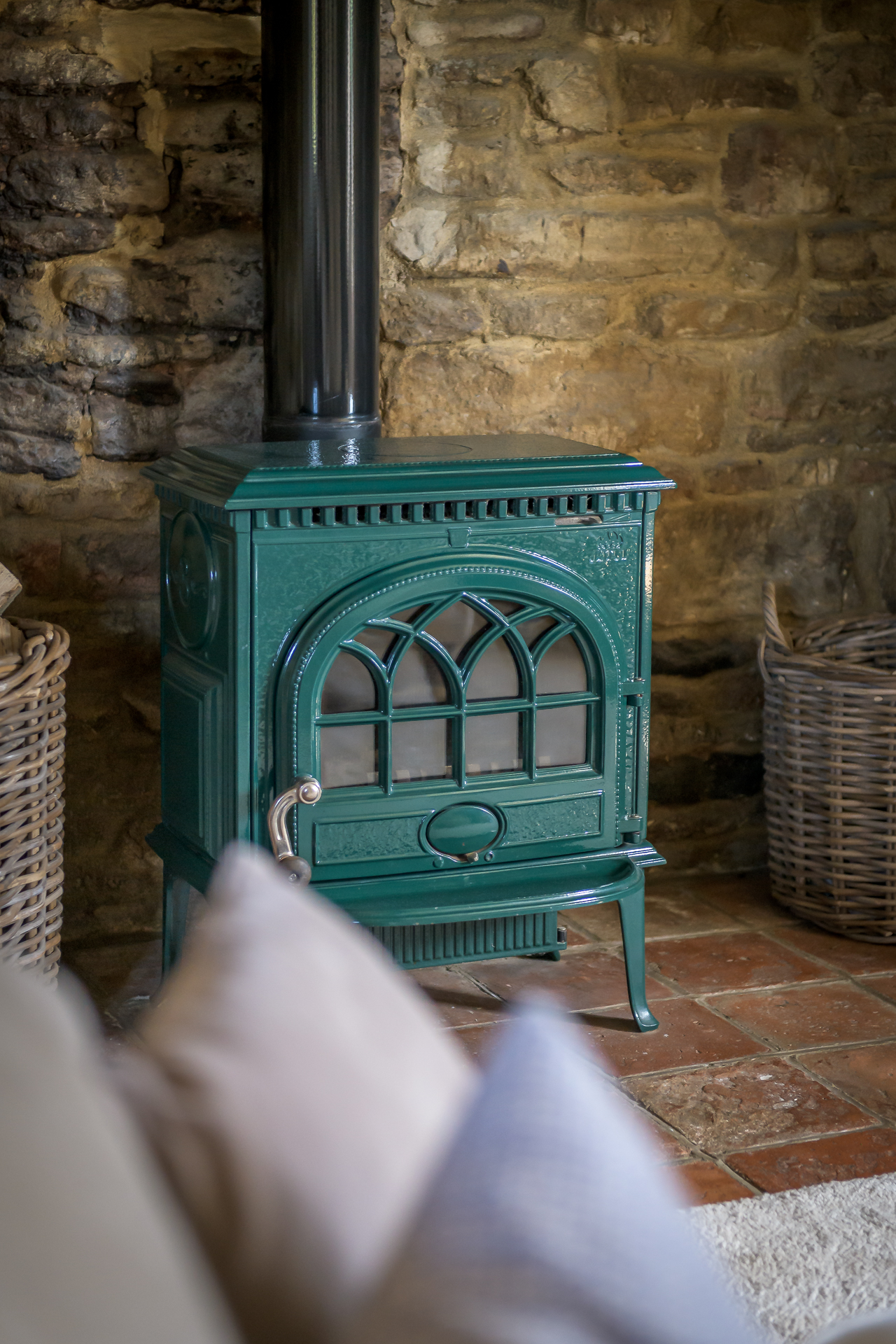
Home Comfort
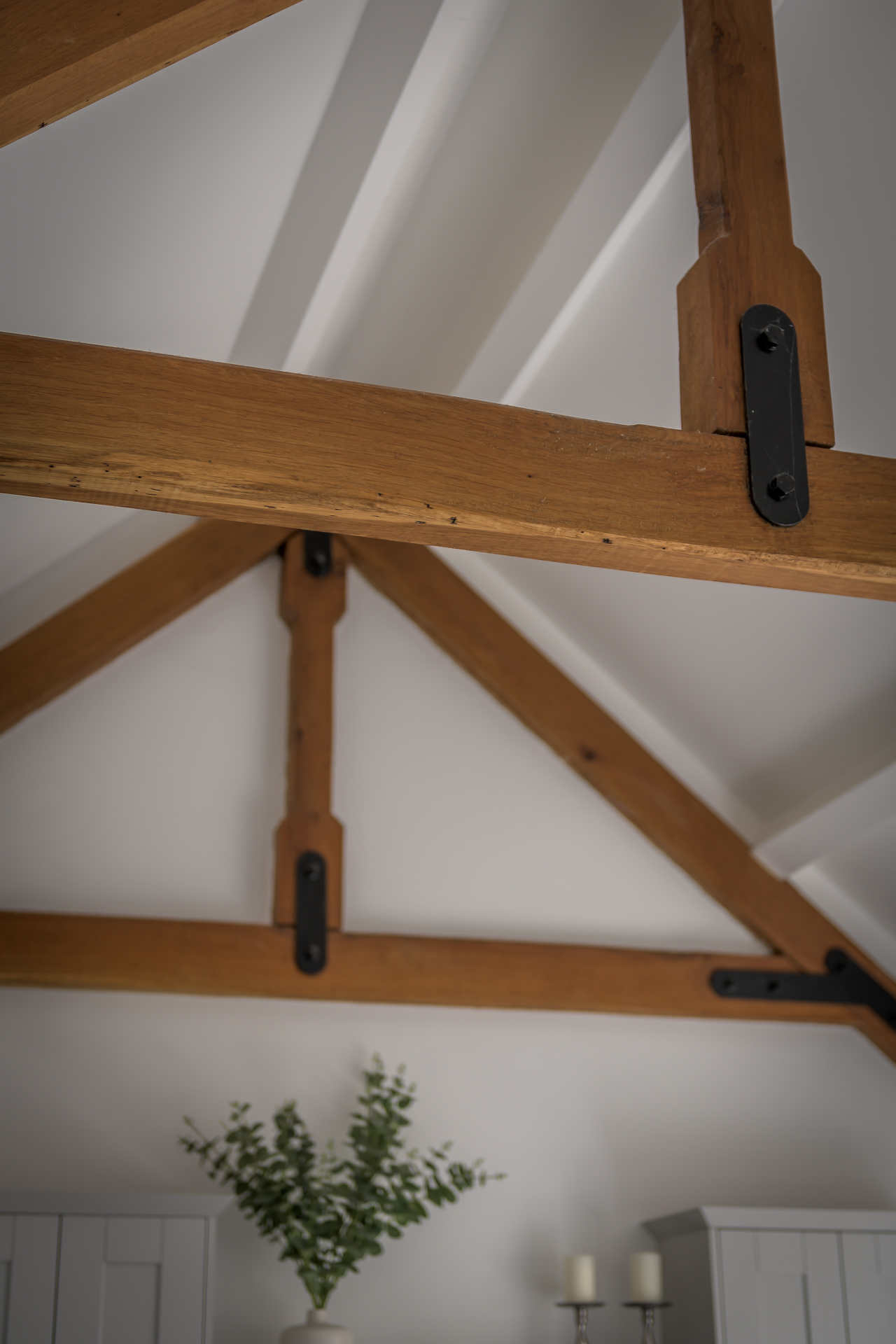
Architectural Detail
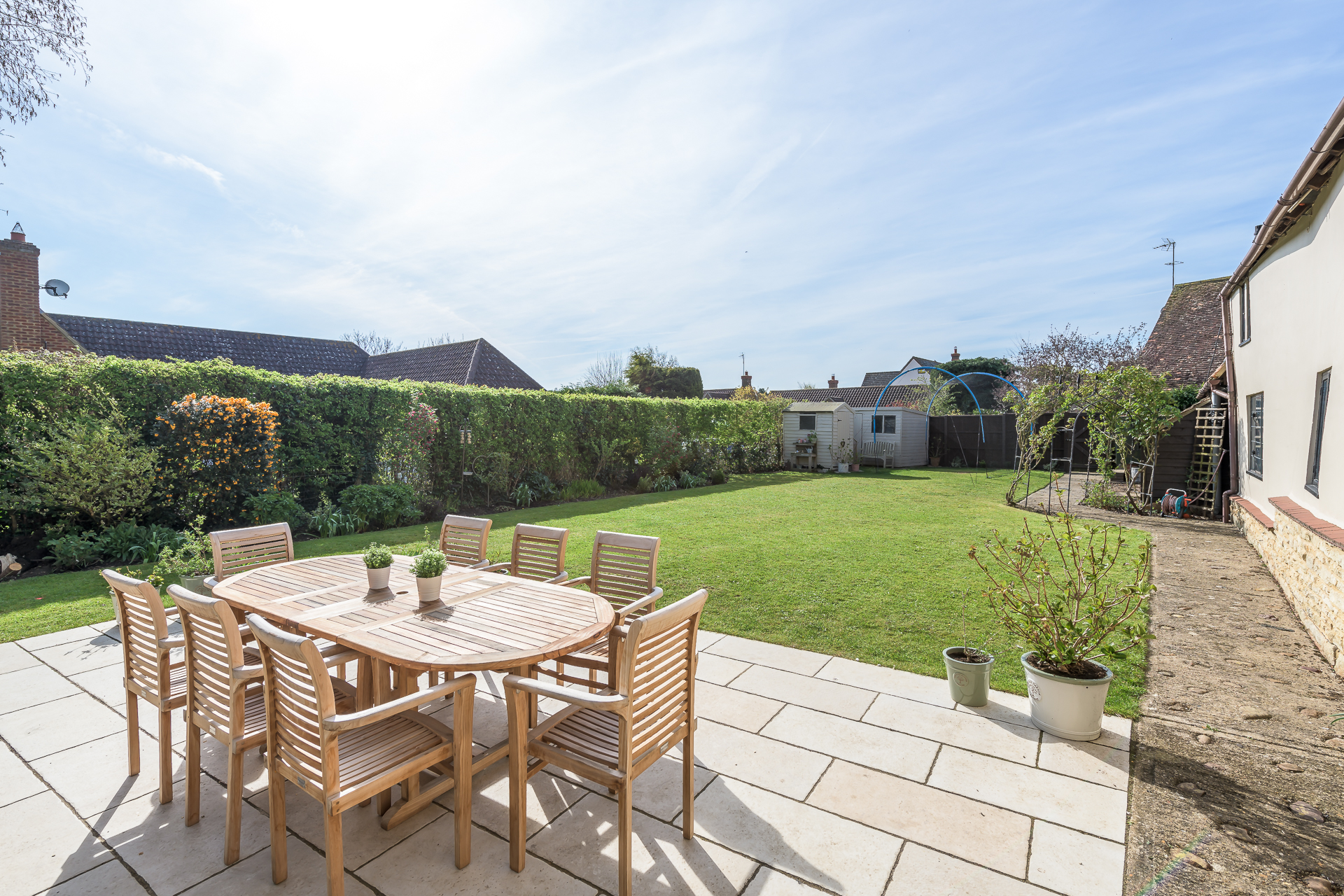
Ground Floor
Opening into the central reception, Twelvetrees Farm immediately stuns with characterful period features yet up-to-date contemporary appeal. Throughout the home are exposed beams and stonework, original tiled flooring, open fireplaces with stoves, and charming views from all its numerous windows. All three reception rooms to the right are generously sized, afford plenty of natural light, and present the opportunity for several uses, currently utilised as a family room, office, and lounge. The fourth reception room to the left of the home is used as a playroom. Along the hallway from here are the cloakroom and extra-deep utility cupboard. At the end is the remarkable kitchen/breakfast room—a particularly noteworthy part of the property. Recently refurbished and refitted, it delivers a range of wooden cupboards and drawers, integrated AEG fridge/freezer and Bosch dishwasher, as well as space for a range oven. The island has storage under, a butler sink, and seating provisions. The bi-fold doors open onto the patio and garden, allowing for splendid indoor-outdoor living/dining. Both the bi-folds and the vaulted ceiling give a hugely bright and airy feel.
First Floor
To the left of the house, the staircase rises to the useful guest suite, comprising a cloakroom, shower room, and double bedroom with wooden flooring and eaves storage cupboard. The staircase from the right leads to the landing, where there are two storage cupboards, a loft hatch, and doors to all first floor rooms. The large master is a superb dual aspect room, with a door to the adjoining en suite shower room, and the fantastic dressing room beyond, which could also work as a nursery or home office. There are two further bedrooms—a substantial double and good-sized single. The modern family bathroom incorporates a three-piece suite of sink, wc, and P-shaped bath with side-mounted taps, a rainhead shower, and a glass screen.
Outside
Set off the quiet road, the ornamental front garden contains a well, and is stocked with various plants and shrubs. Ample off-road parking is available to the driveway, as well as the timber-built double garage. The south-facing rear garden is entirely unoverlooked, and an absolutely amazing outdoor addition to the indoor accommodation. Elements consist of an immaculate patio directly from the kitchen/dining room, a very neat lawn, beautifully planted borders, a rose-covered archway, and a secluded gravel seating area to the side. Gates lead to both sides, and there is an access door to the garage.
Yelden is a pretty Bedfordshire village encircled by countryside, with a church, and village hall used for community activities. The remains of the medieval motte and bailey Yelden Castle is a Historic England Scheduled Monument. Lower schooling is found in the nearby village of Riseley, and the village also lies within the catchment area of Sharnbrook Academy. The Harpur Trust schools are in Bedford 12.4 miles away. Other accessible private schools are in Kimbolton 7.1 miles away, Oundle 15.5 miles away, Uppingham 26.3 miles away, and Oakham 32.4 miles away. Both the M1 and A1 are easily accessible by the A45 and A14, there are regular trains from both Bedford and Wellingborough to London, and London Luton airport is approximately 40 miles away. Rushden provides local shopping within the new and extensive Rushden Lakes complex, as well as a Waitrose supermarket. There are also comprehensive shopping facilities in Bedford, Milton Keynes, and Northampton.

Brochure
To browse through the brochure, click the house image below.
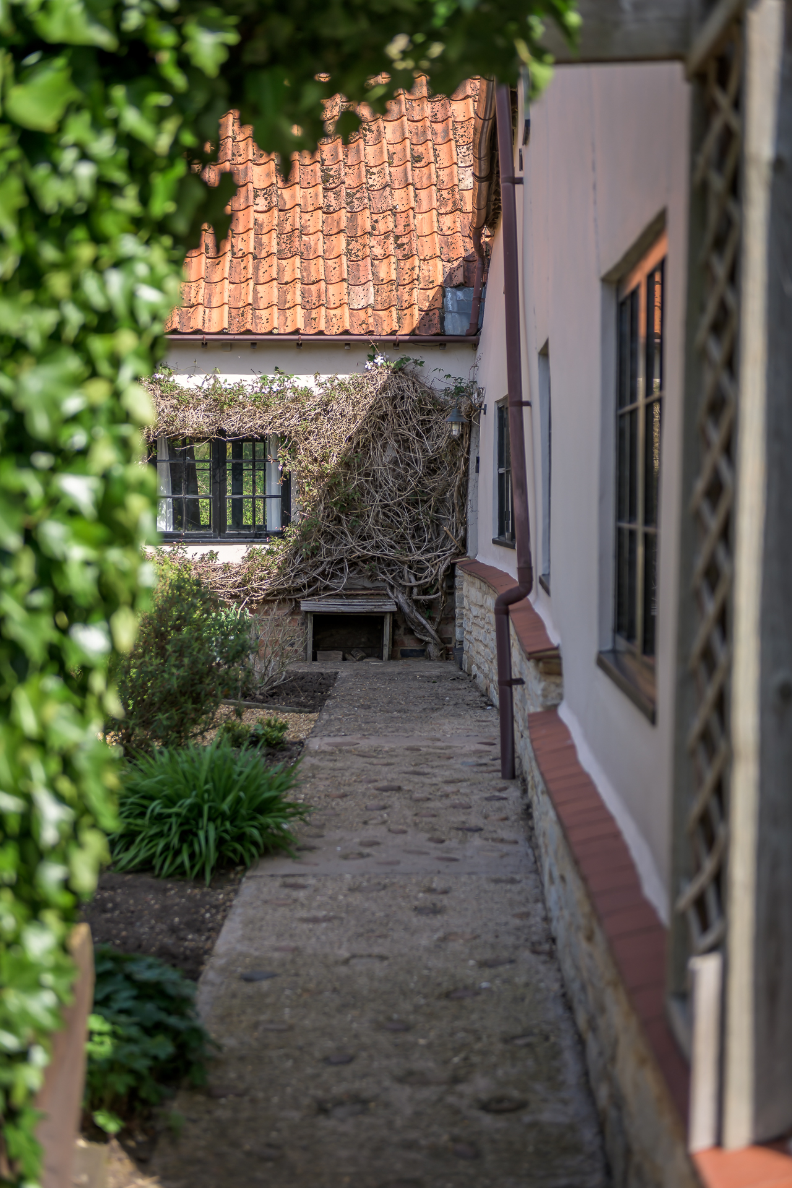
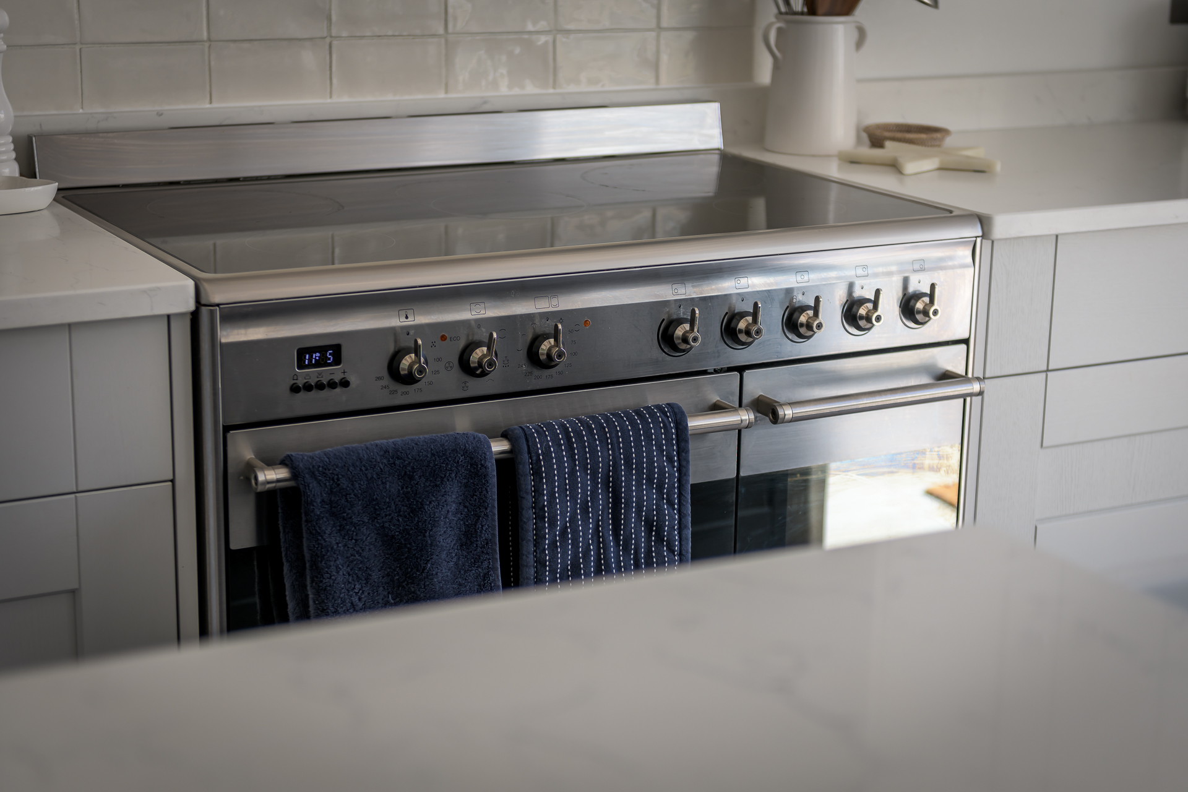
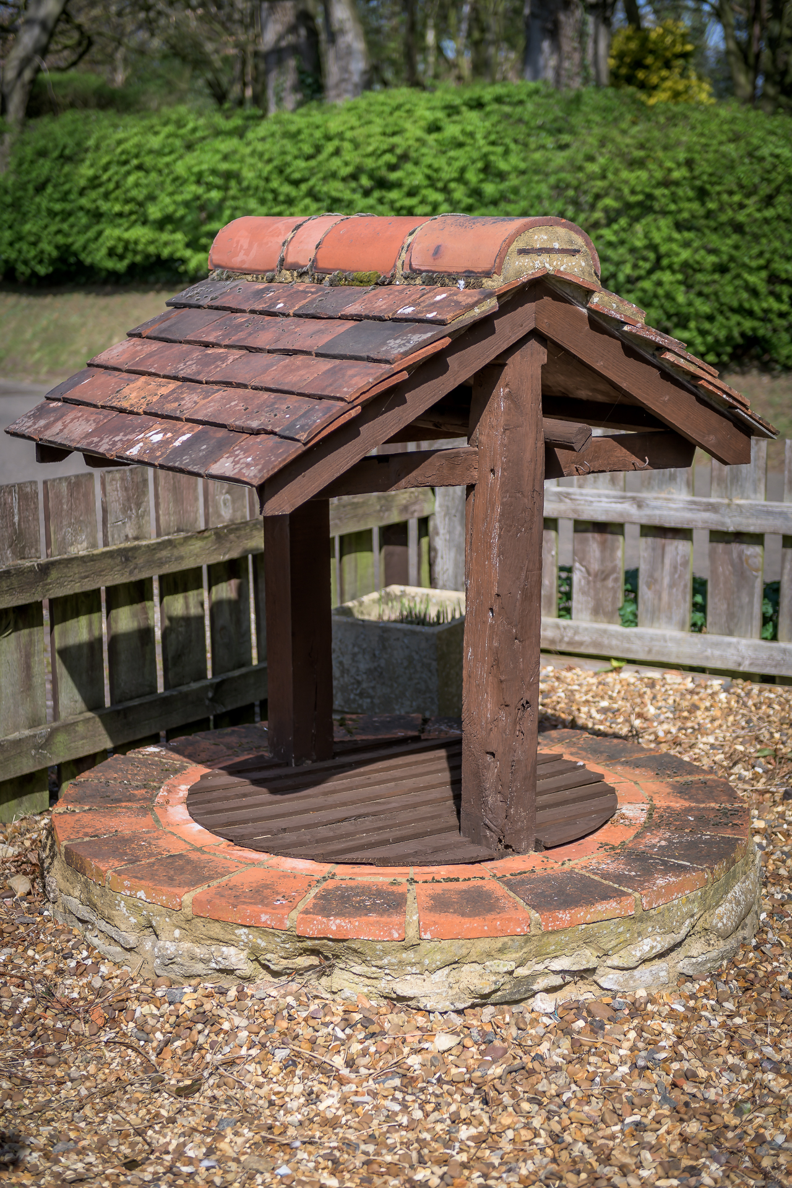
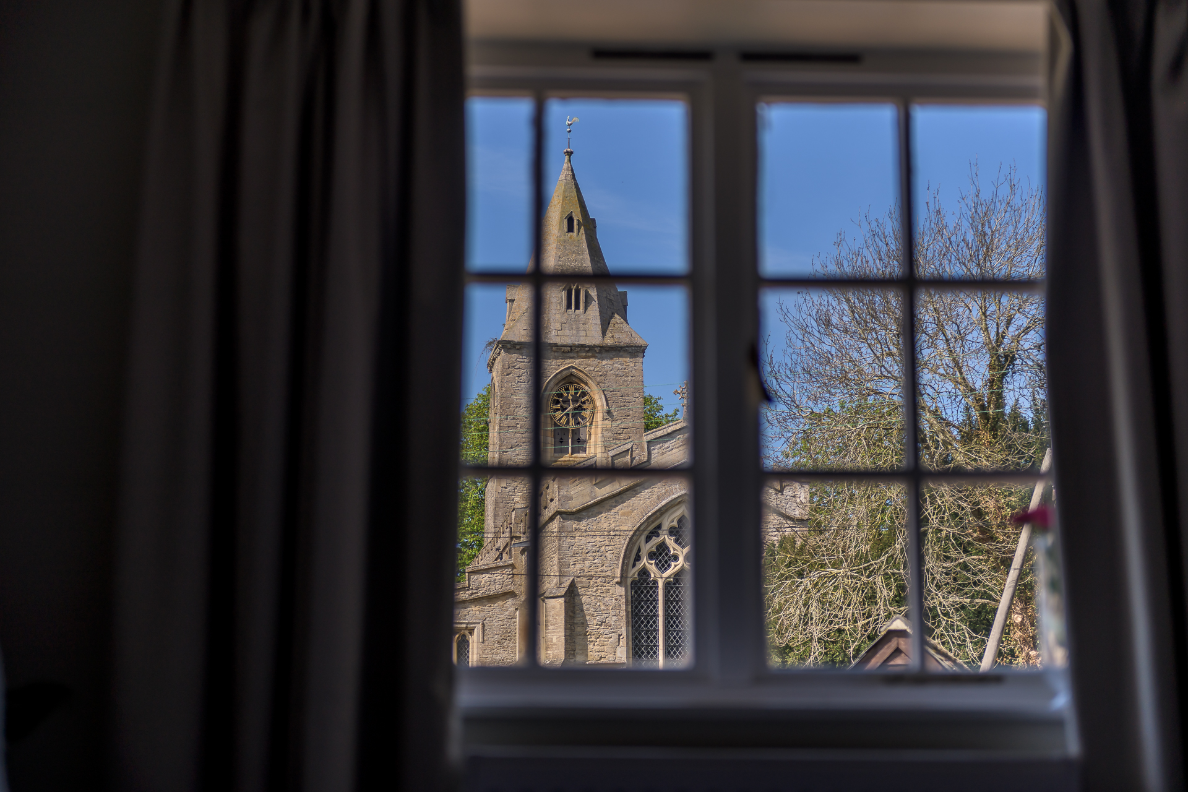
Schedule a viewing
Either to request a brochure or for a viewing appointment, please complete the form below. In all instances visits to the property must be by appointment with James Berry.
Looking to sell? If you’ve got the time, please contact us to schedule a conversation.
Counties of satisfied customers

