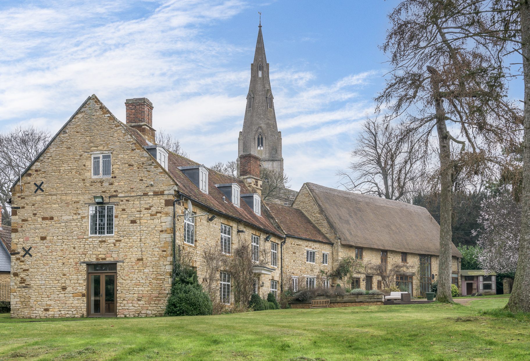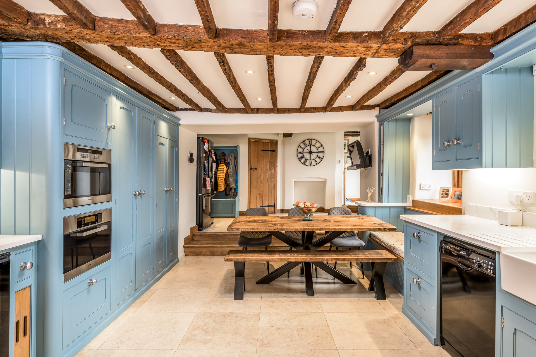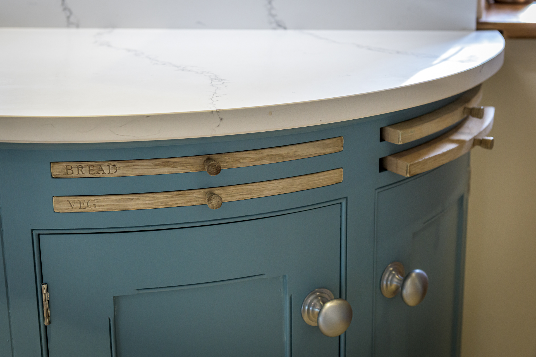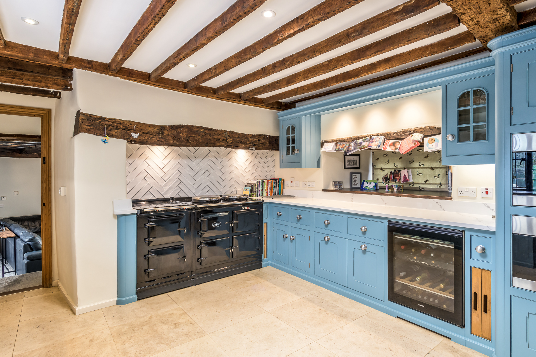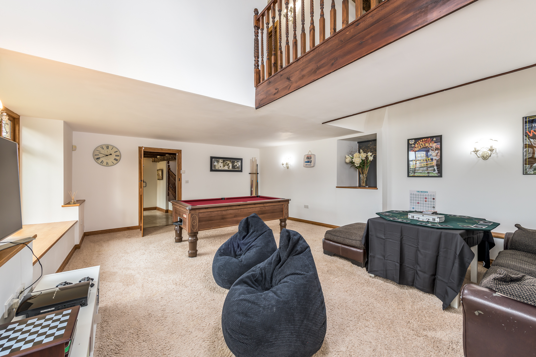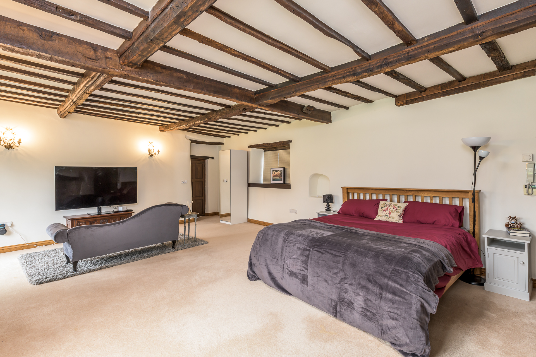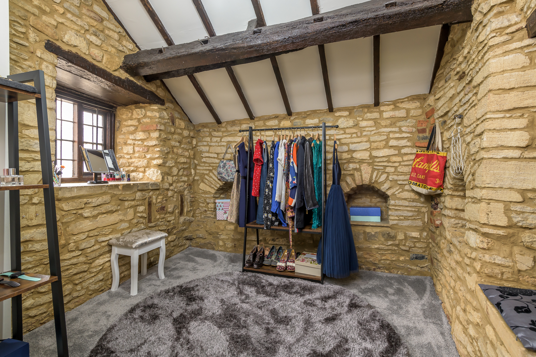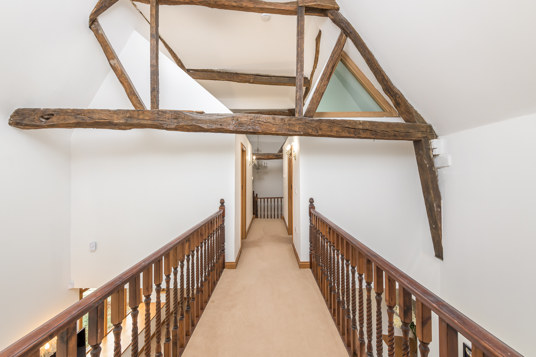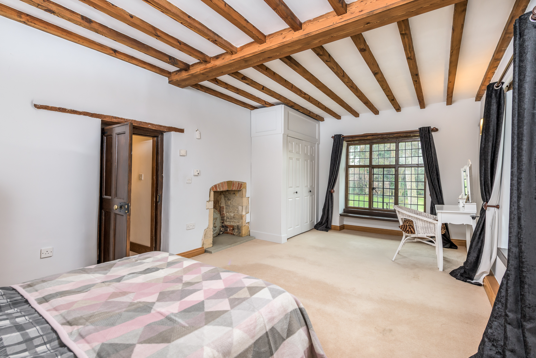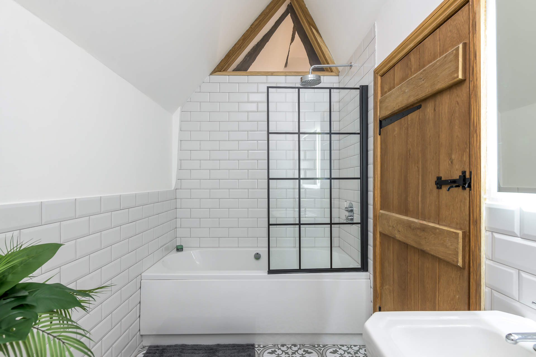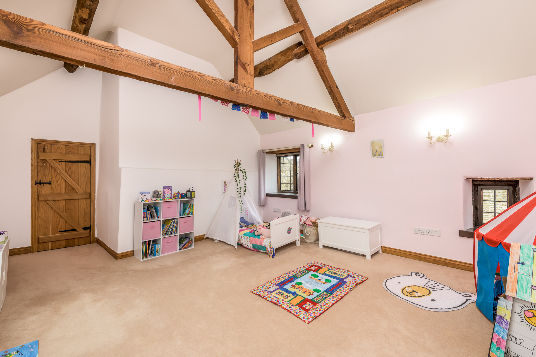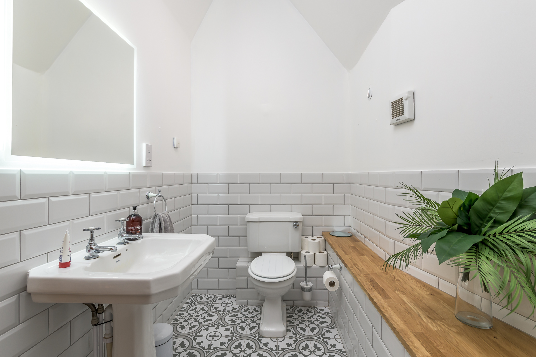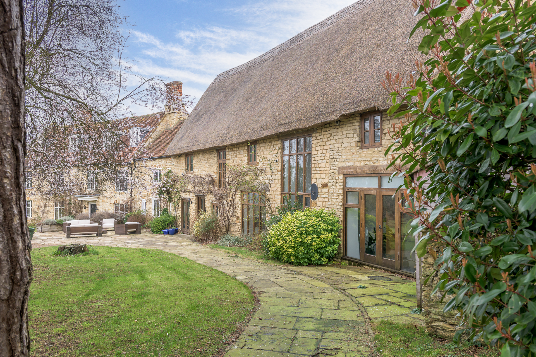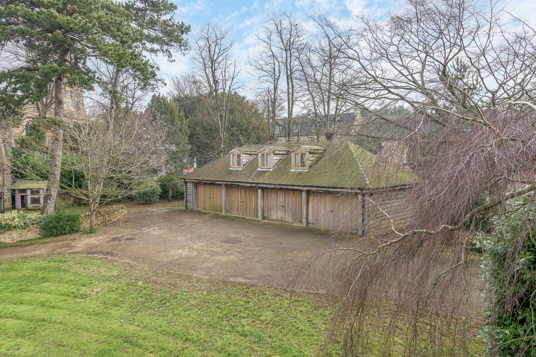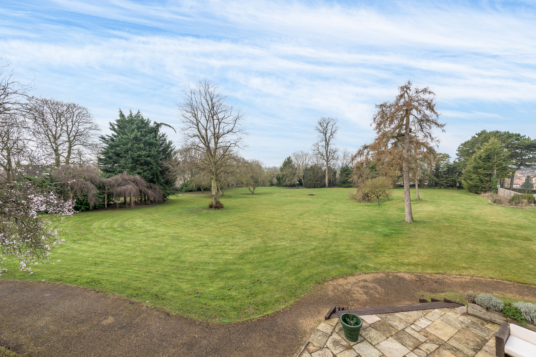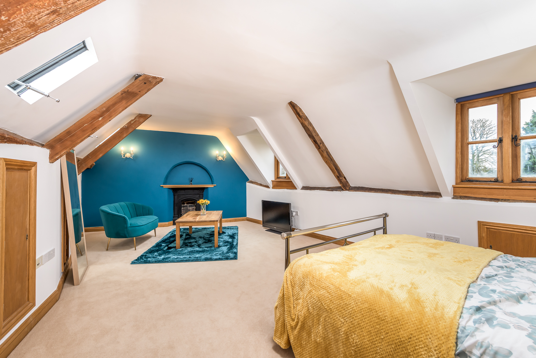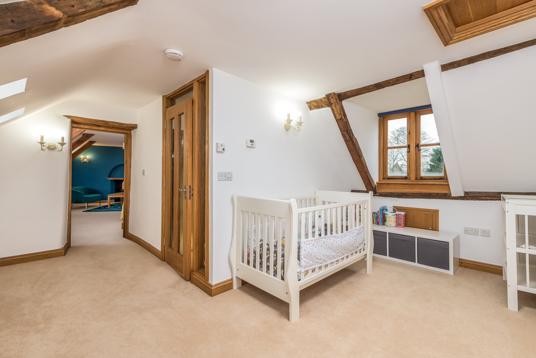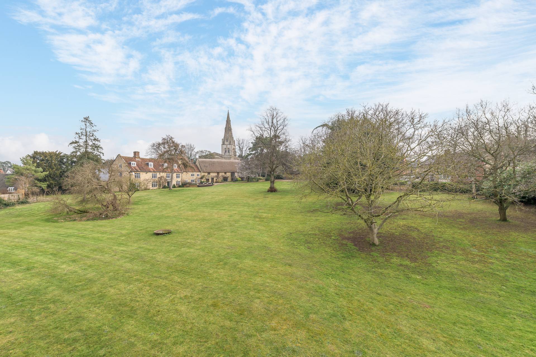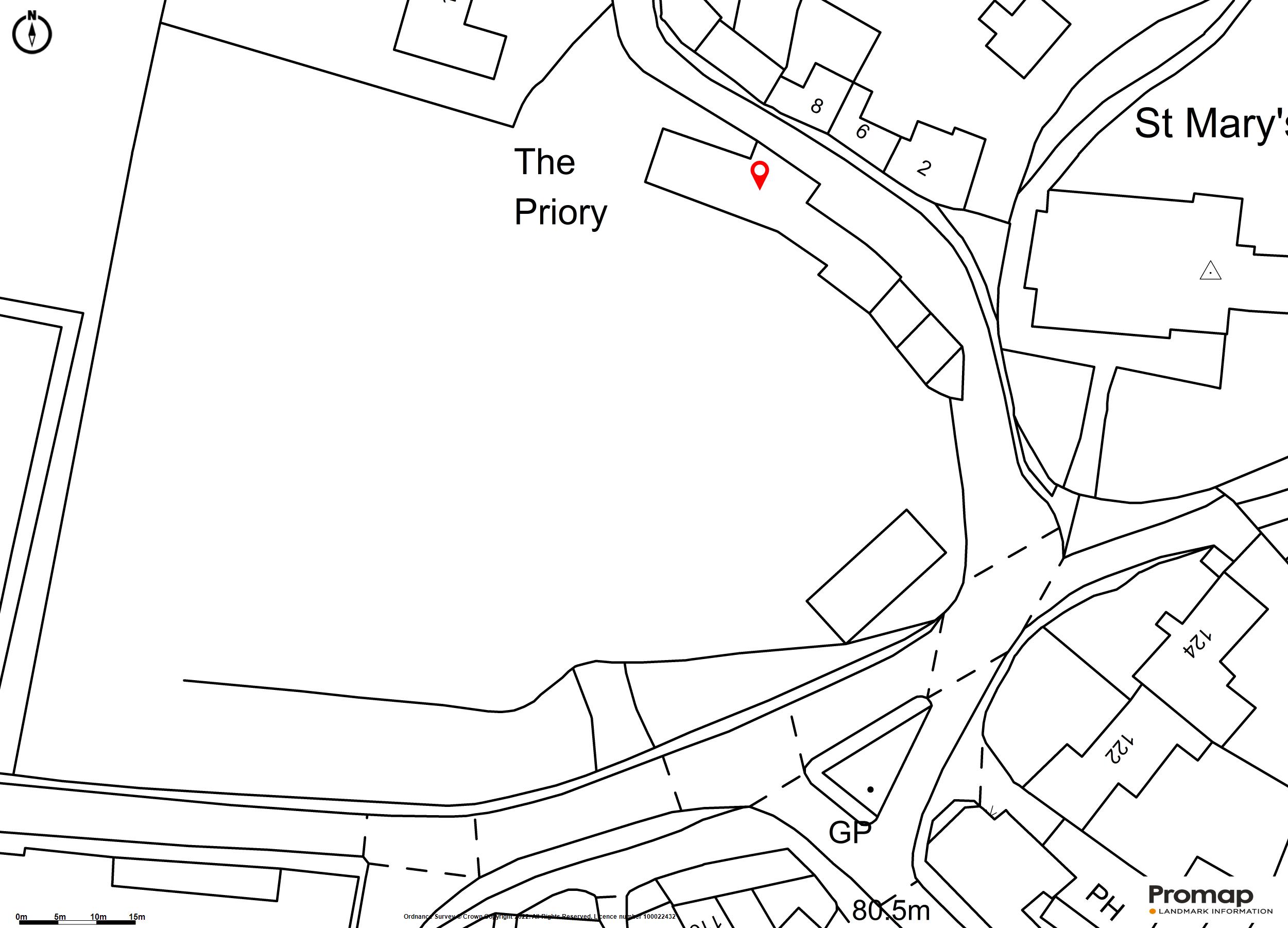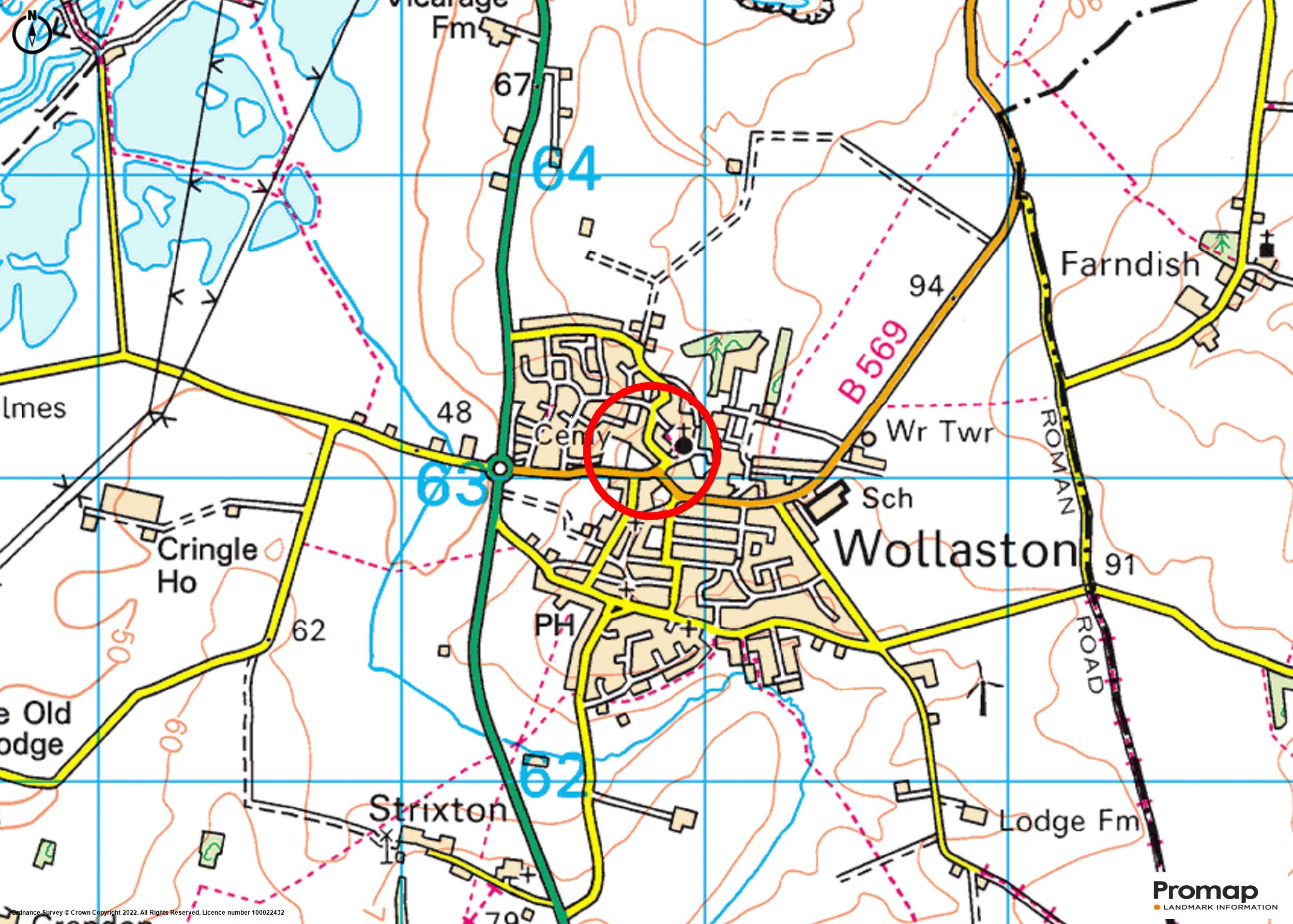Northamptonshire
The Priory, Wollaston
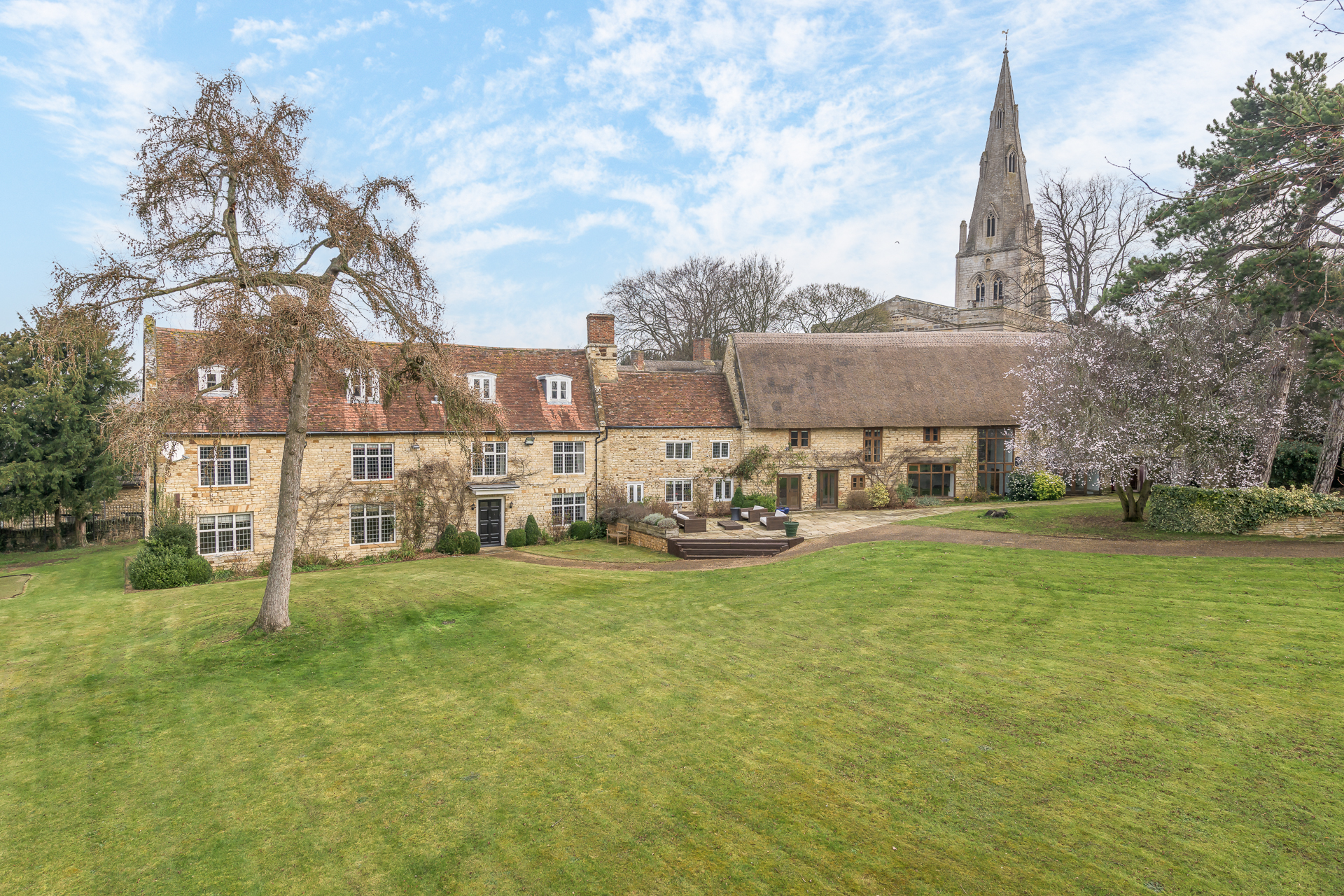
Status
New
Price Guide
£1,850,000
Living space
The Priory is a property that commands attention. Spanning 7,000sqft, every part and every feature is meticulously presented and cared for, with stunning views across the beautiful 2-acre grounds from each room. With centuries of history within the walls beginning from the 1700s, alongside modern considerations throughout, this incomparable home offers supreme space that will amaze with no exception.
Accommodation
Kitchen / Breakfast room
Sitting room
Dining room
Master Bedroom
Bathroom
Gym
Home office
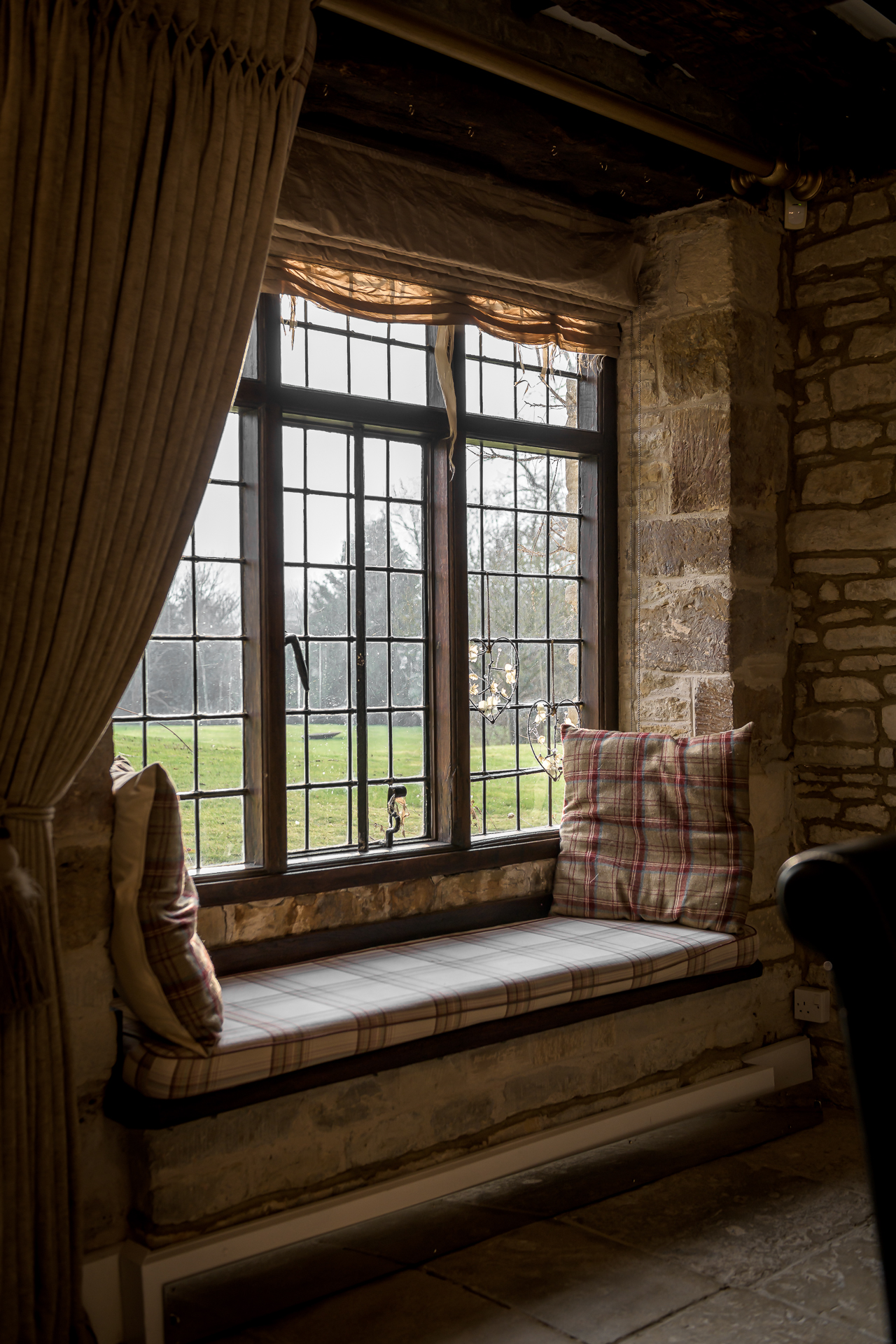
Traditional
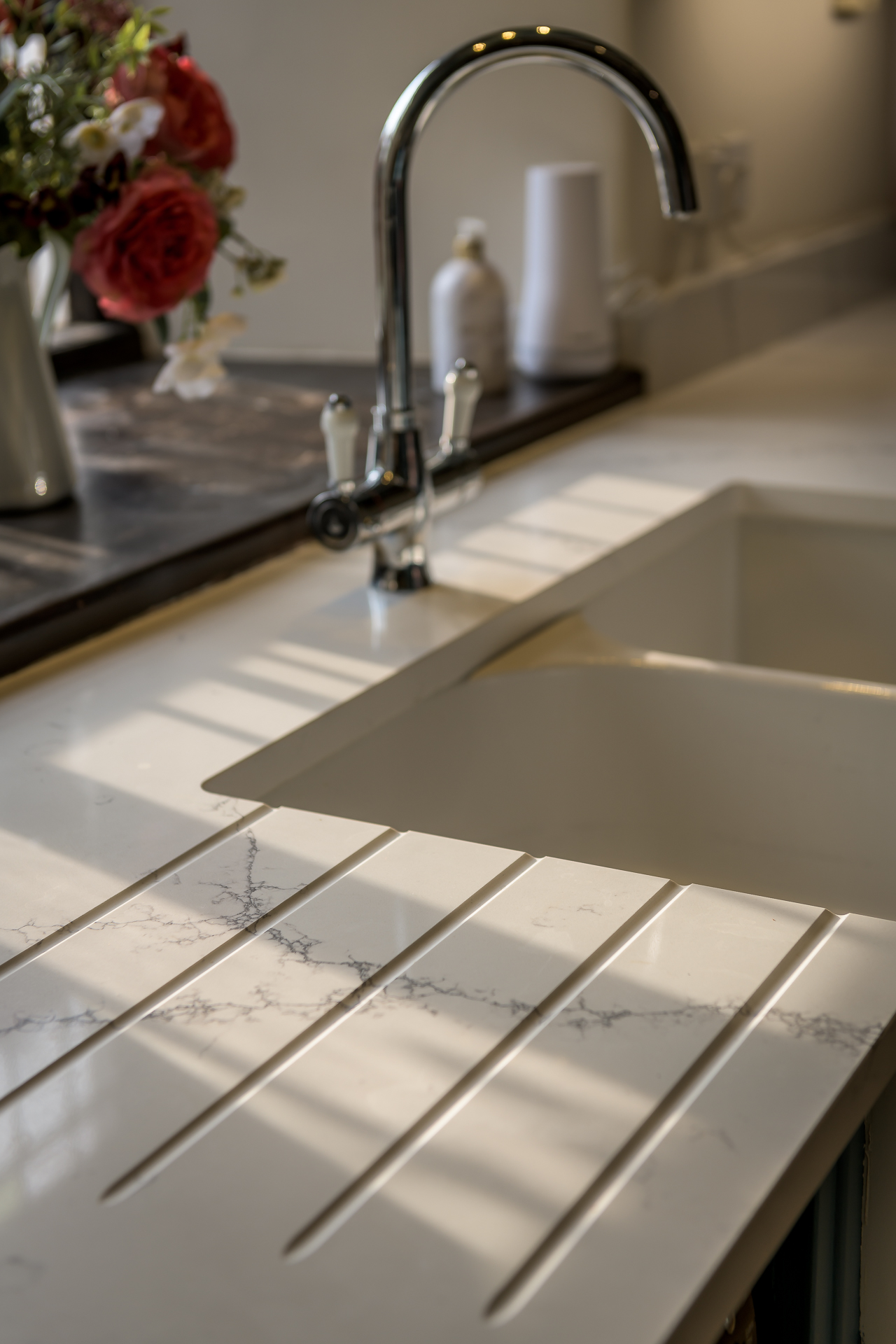
Modern
More details
Internal
Filled with a wealth of original character elements such as fireplaces, beams, windows, flagstone and wooden floors, and spectacular vaulted ceilings, the property provides flexibility, opportunity and excellence. Upon entering, the fluid accommodation leads out to each side, with the kitchen impressing immediately. A bespoke range of Mark Wilkinson units in Farrow & Ball Stone Blue are topped with recently installed quartz worktops, and are combined with a breakfast seating area. There is an electric Aga range, two Miele ovens, Miele wine fridge, and ceramic butler sink with boiling water tap. Further appliances can be housed in the kitchen or the adjacent newly refitted utility room.
Reception rooms to the left include the formal study, separate office, large yet cosy lounge, and grand dining room. To the right is the original thatched barn, which is now a superbly renovated wing utilised for activities in both the gymnasium and double height games/family room. A modern shower room and cloakroom can be found on the ground floor also. Various access points open onto the garden, terrace, or to the mini putting green.
The first floor, with staircases to both sides, consists of six bedrooms and three bathrooms. To the right side are three well-presented bedrooms, with a galleried landing bridge to the largest. These are served by a brand-new en suite shower, and a brand-new bathroom. To the left are the principal bedrooms, including the immense master with inglenook and dressing room, and the adjoining bedroom uniting the two sides of the home. The sensational five-piece main bathroom contains a double shower cubicle, and freestanding clawfoot roll top bath positioned for fabulous views outside.
The second floor has been wonderfully refurbished to present a spacious suite incorporating a reception room through to a bedroom, central modern bathroom, and a separate bedroom, along with ample loft and eaves storage. The Velux windows afford a bright outlook, whilst the separation from the main living areas delivers tranquillity.
Potential Annexe
Situated across the full width of the garage, the self-contained annexe is set over two floors and comprises a spacious contemporary kitchen/diner, lounge, double bedroom, modern shower room, and two generous storage cupboards.
External
Approached via secure electric gates and a walled entrance from the High Street, the sweeping driveway reaches the house, which is set at the back of the over 2-acre plot, with a curved exterior to really appreciate the gardens to the front. Mainly laid to a neat lawn, there is a fantastic assembly of mature trees, all tended to and maintained by the current owners, that provides privacy screening from nearby homes. The paved terrace is a delightful spot for entertaining and relaxing, whilst giving views of the neighbouring church’s steeple.
The detached quadruple garage is the ultimate storage facility, with three larger-than-average vehicle bays, and an additional half bay.
WOLLASTON
This Northamptonshire village lies close to the Bedfordshire and Buckinghamshire borders, with Wellingborough just 3 miles away for rail links into London in less than an hour. Wollaston has a range of amenities including shops, doctors, a Post Office and library. The Wollaston School has recently earned Academy status and continues to be a popular choice of school amongst the variety in the locality and further afield. There is also a pub and a restaurant, but for a wider choice of independent shops and leisure facilities, Olney is just 7 miles away, along with large centres such as Rushden Lakes, Northampton and Milton Keynes. Wollaston has an interesting history, which you can find out more about at the Wollaston Museum in the village, run by the Wollaston Heritage Society. Junction 14 of the M1 motorway is approximately 14 miles away, with Luton Airport 37 miles away.
Brochure
To browse through the brochure, click the house image below.
Schedule a viewing
Either to request a brochure or for a viewing appointment, please complete the form below. In all instances visits to the property must be by appointment with James Berry.
Looking to sell? If you’ve got the time, please contact us to schedule a conversation.
Counties of satisfied customers

