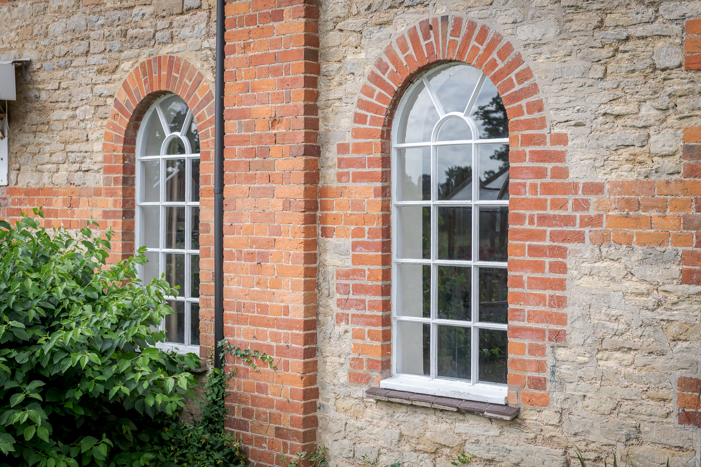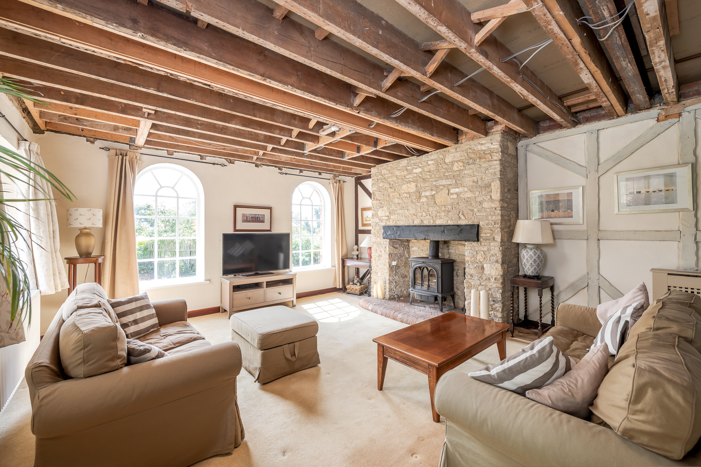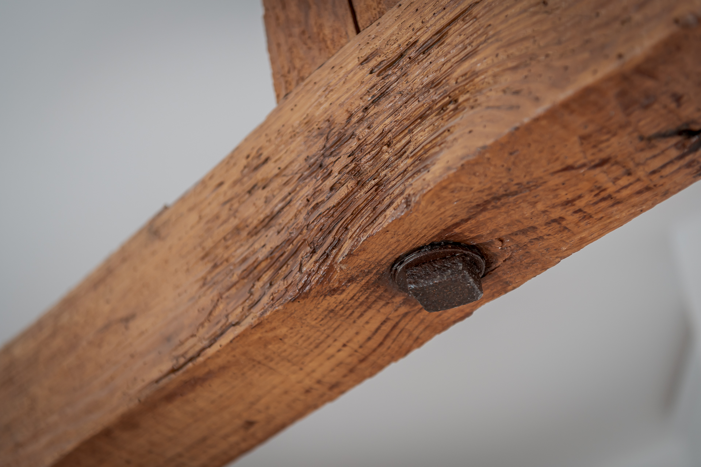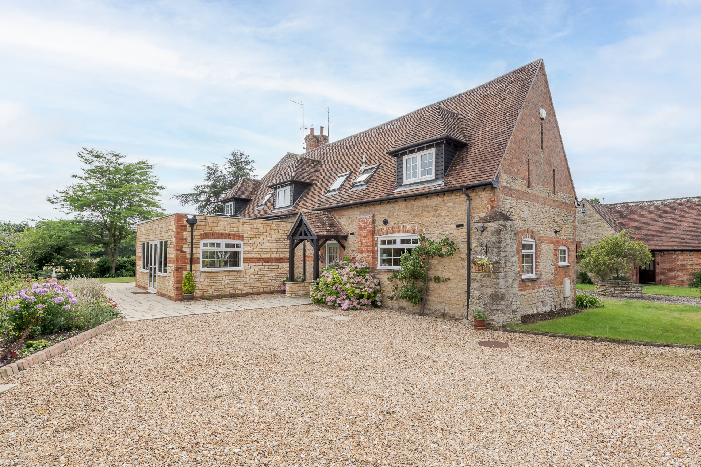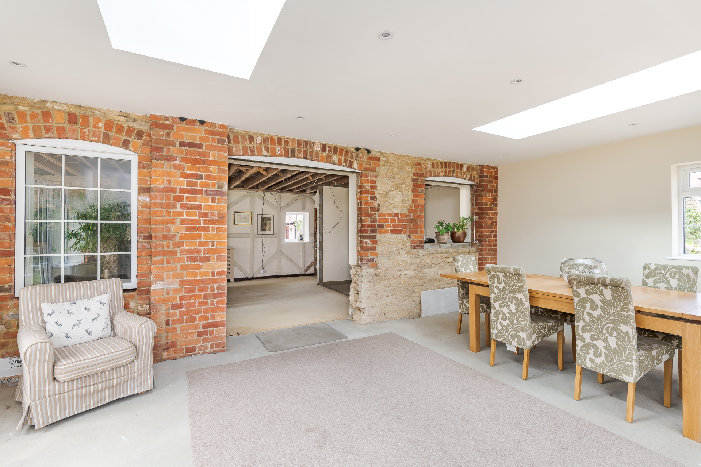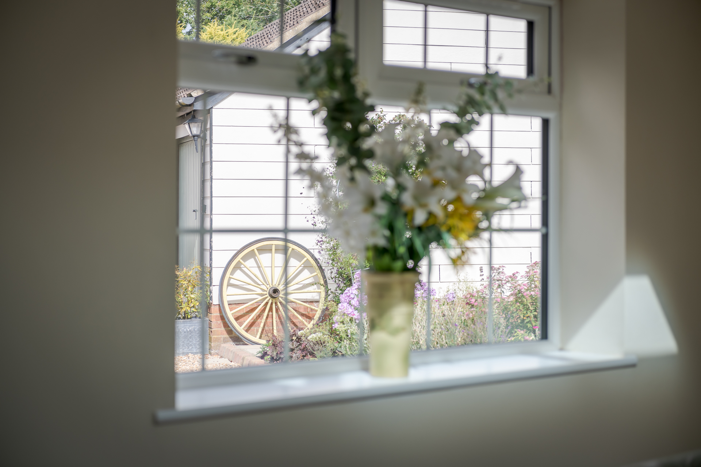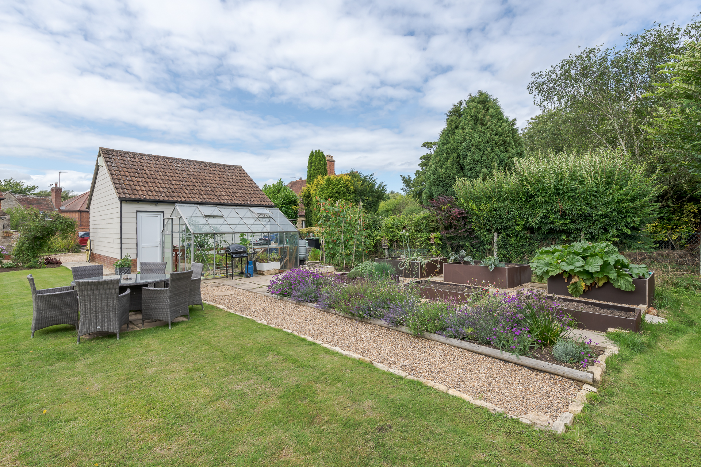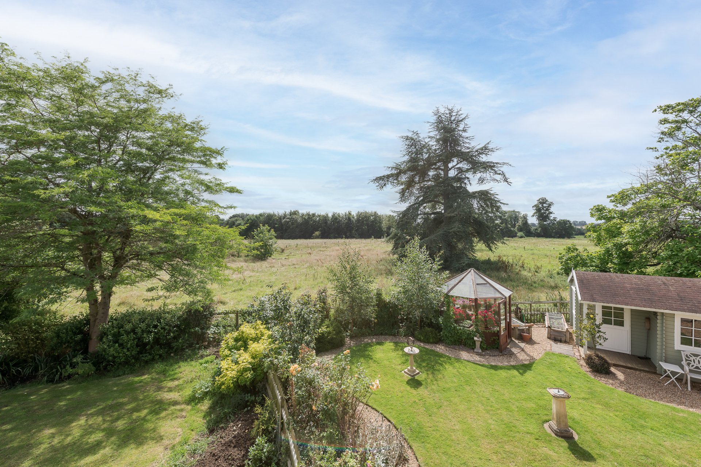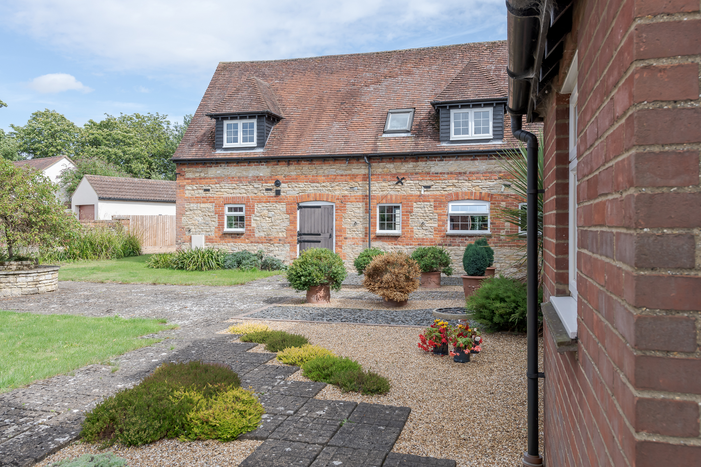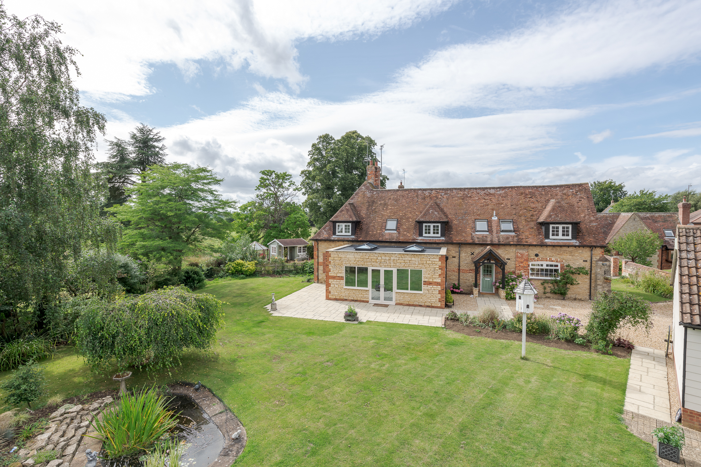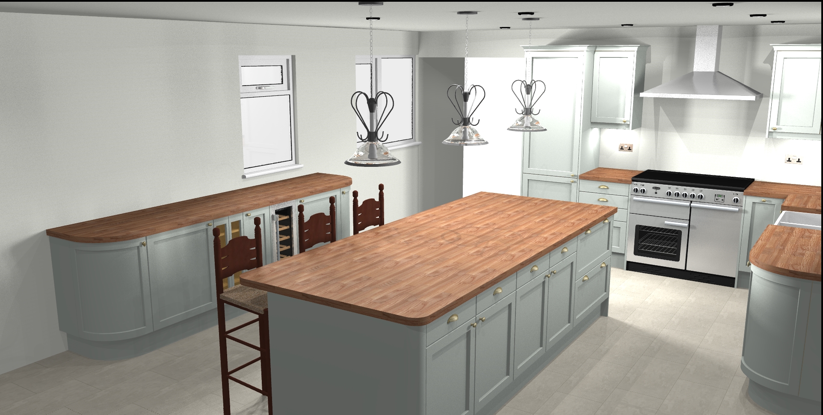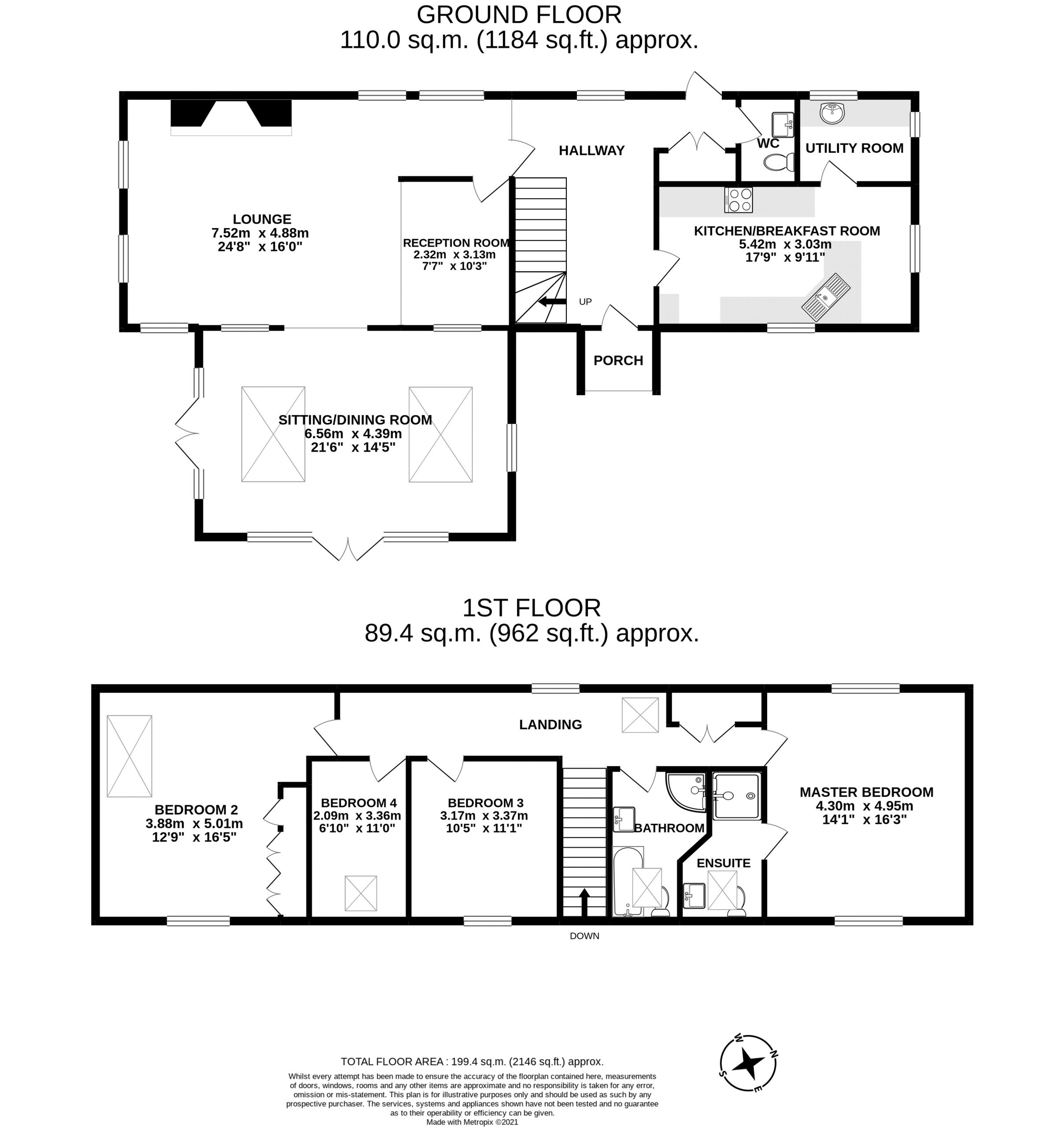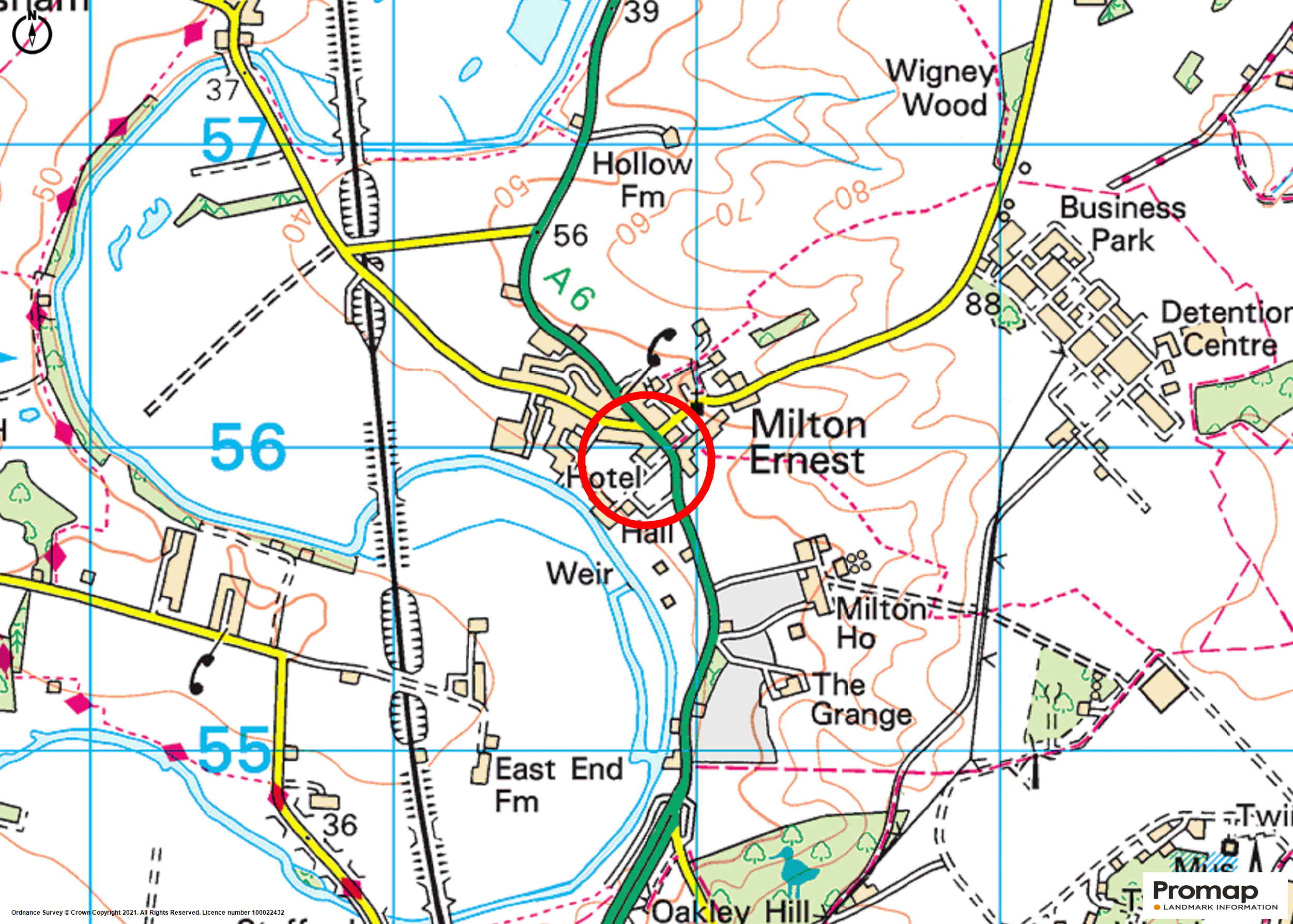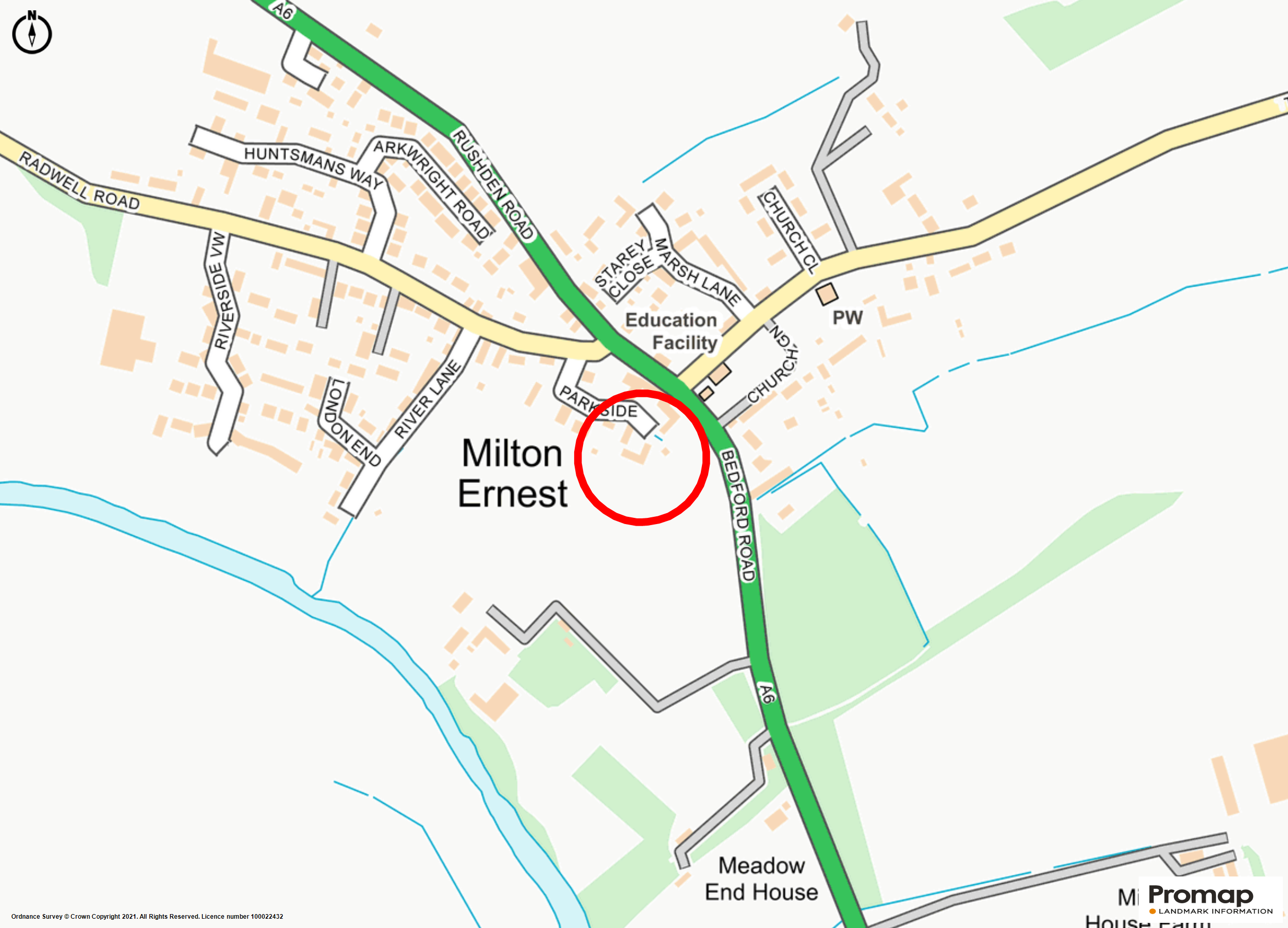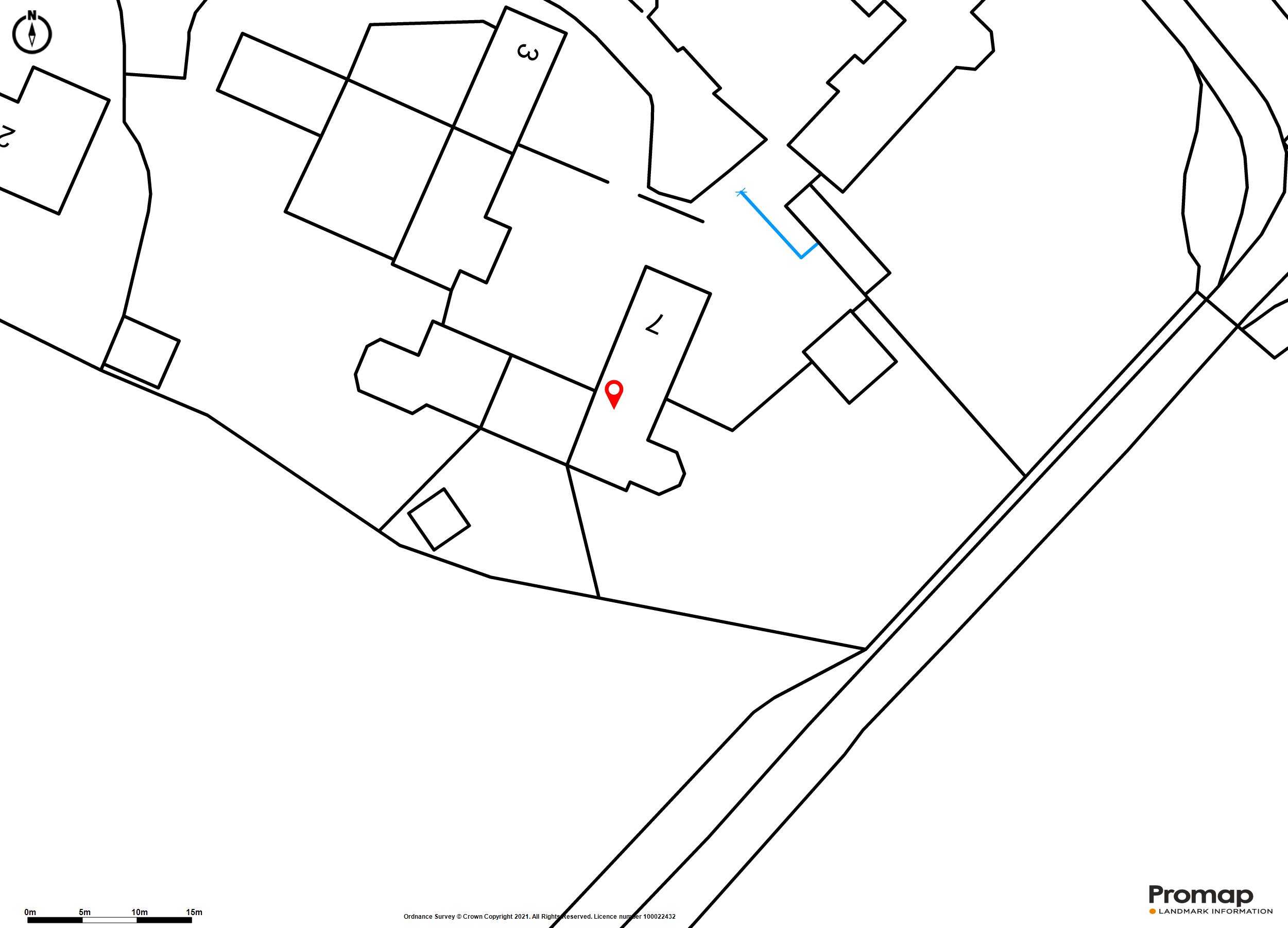Bedfordshire
The Old Stables, Milton Ernest
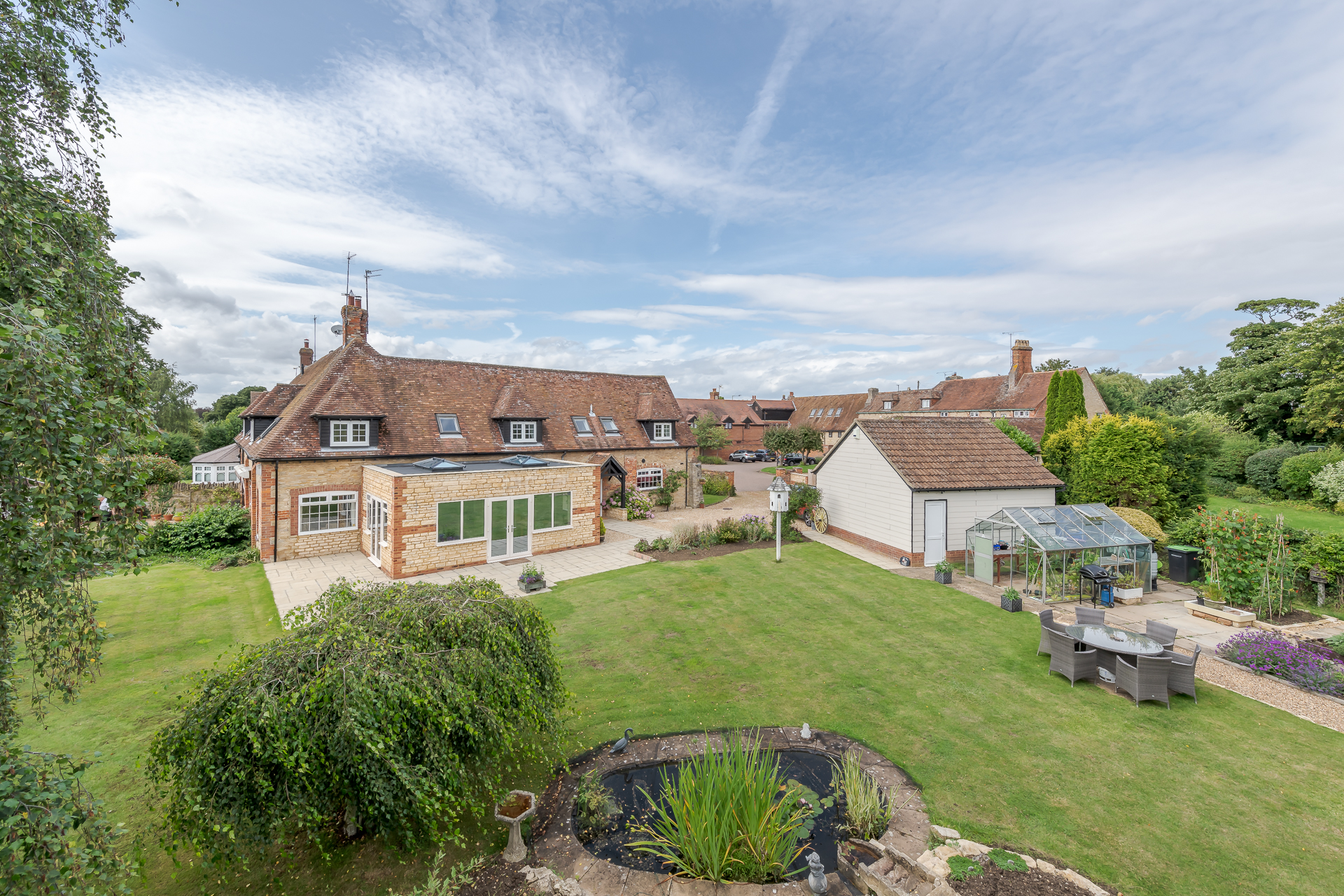
Status
New
Price Guide
£750,000
Living space
Positioned in a corner plot of converted Manor House development is this former stables stone and brick character property, extended and partway through refurbishment to create a magnificent home uniting modern comforts with 19th Century characteristics. The 2,146sqft accommodation includes spacious hallway, kitchen/breakfast room, utility, substantial lounge, second reception room, and the addition of a sitting/dining room to the ground floor, with four bedrooms, an en suite to the master, and family bathroom to the first floor. The liberal plot overlooks fields and incorporates mature manicured gardens, generous terrace, vegetable plot, pond, driveway, and detached twin garages.
Accommodation
New Orangery
Bedroom One
Driveway and Garage
Open plan rooms
Kitchen / Breakfast Room
Entrance Hall
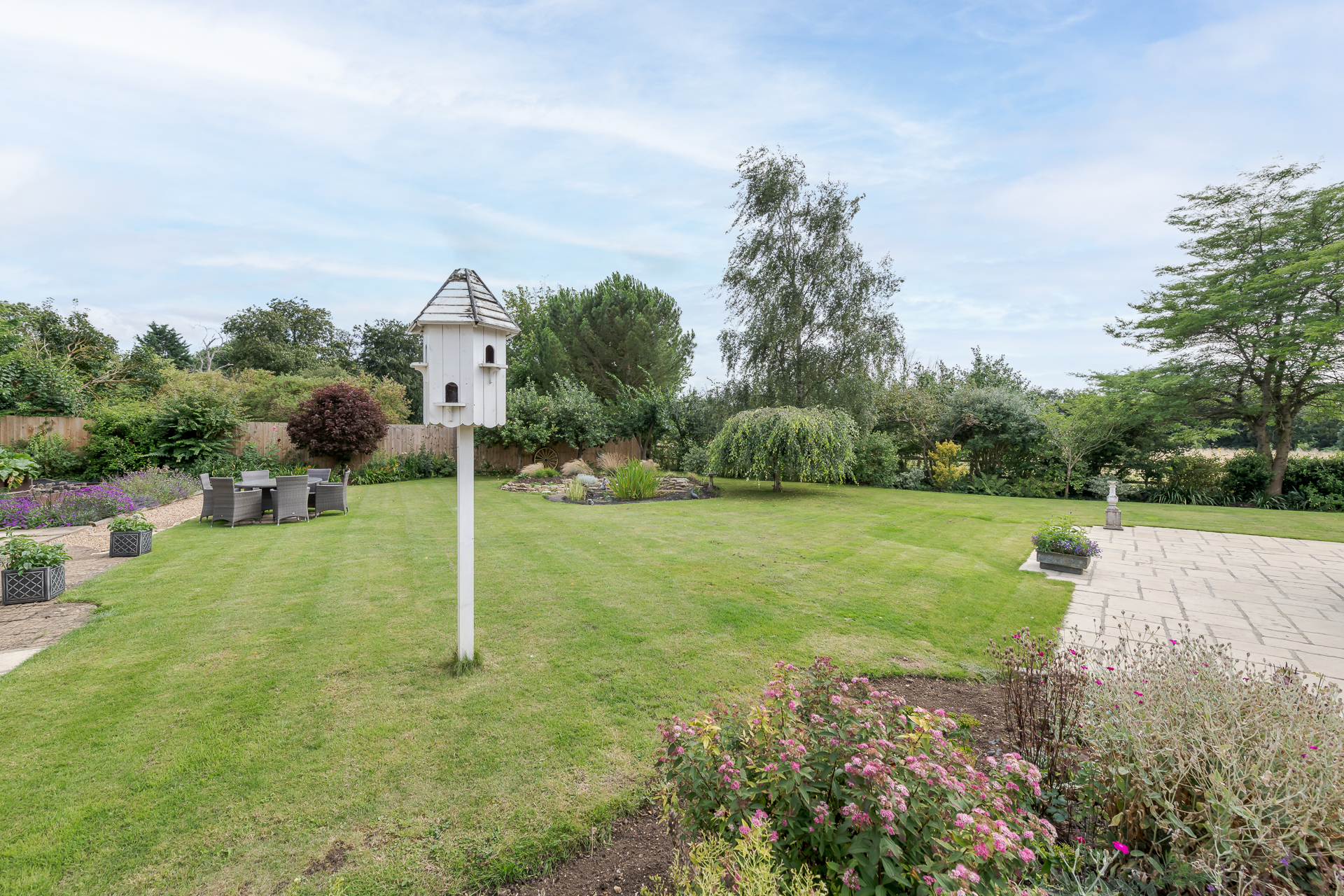
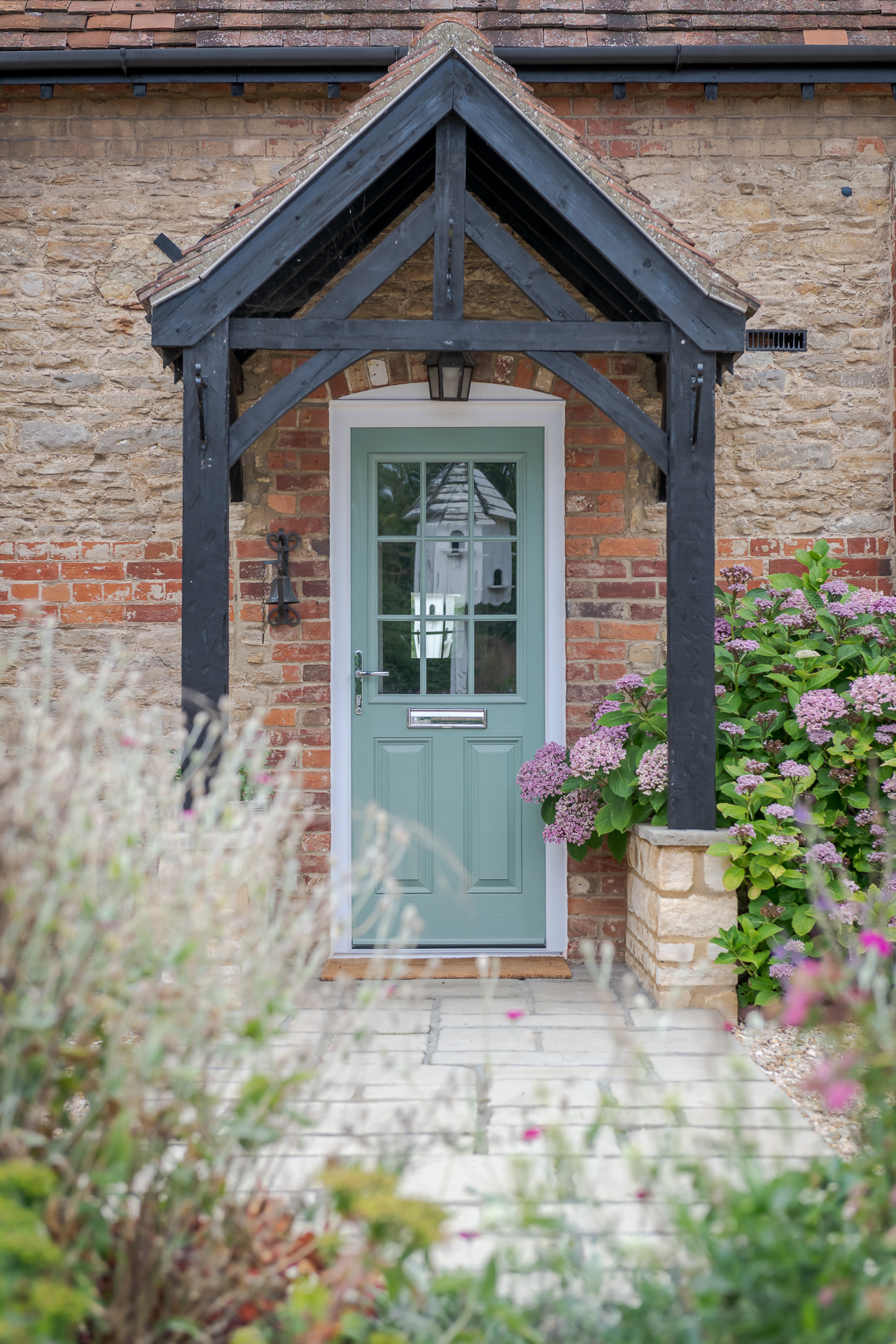
Porch
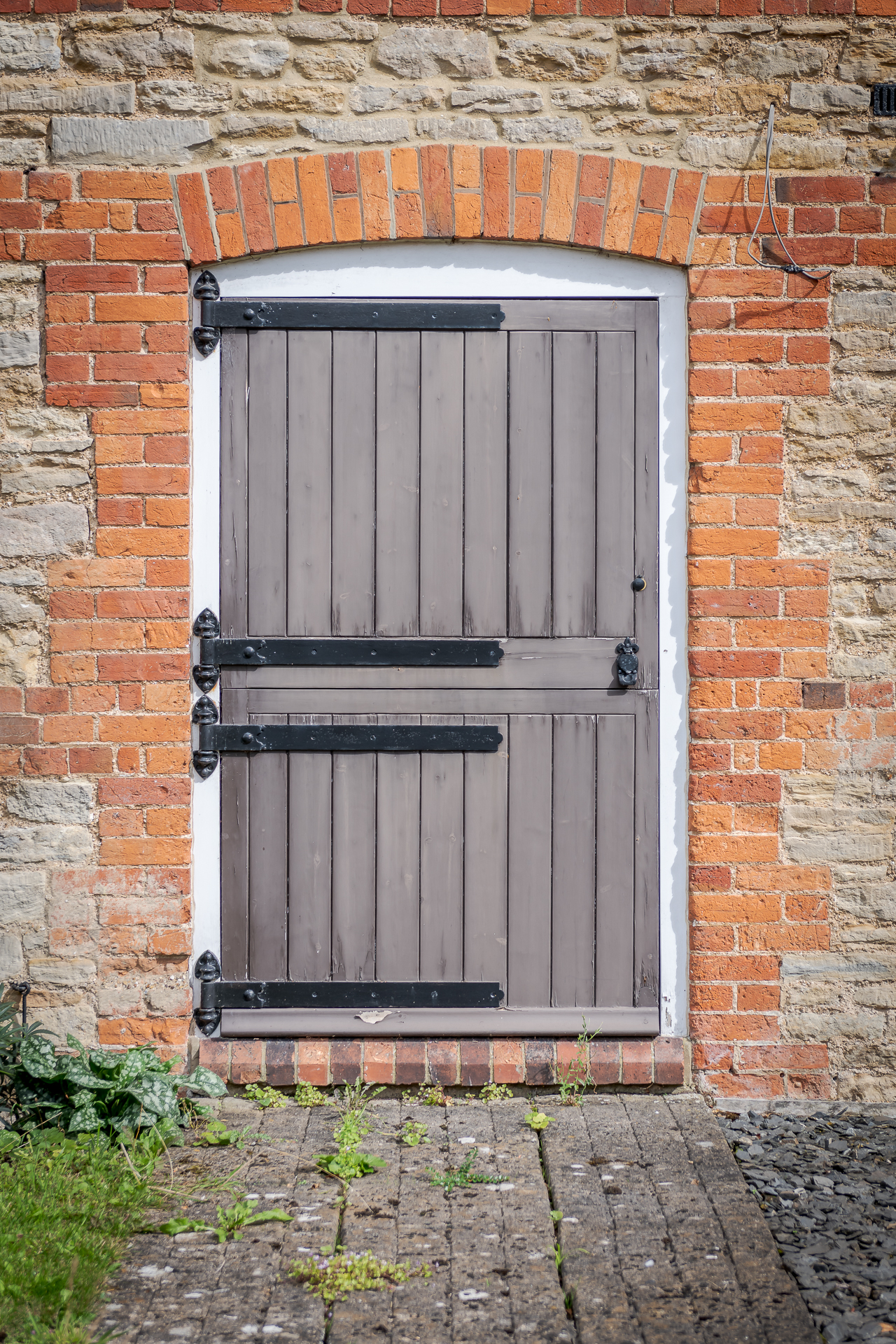
Original
Ground Floor
Through the timber-framed porch, the beautiful stone-built home welcomes you into the entrance hall, where the staircase leads to the first floor, and doors open to the lounge, kitchen/breakfast room, and cloakroom. The lounge is a particularly characterful room, featuring exposed wall beams, and a gorgeous stone fireplace with wooden mantle, brick hearth, and wood burning stove. There are two arched windows to the side, two windows and an opening into the extension, and access to the second reception room. The fabulous single-storey addition to the house provides a sitting/dining room overlooking the garden, with natural light streaming through triple aspects, two sets of French doors onto the terrace, and dual roof lanterns. The country-style kitchen/breakfast room affords huge potential to design your own ideal environment. Currently, there is ample space and storage, integrated appliances, a sink and drainer, quartz worktops, and space for a fridge/freezer. Beneficial to convenient living is the separate utility room adjacent to the kitchen.
First Floor
The landing across the length of the property has an airing cupboard, and access to all four bedrooms – three doubles and a single – and the family bathroom. The 14’x16’ dual aspect master bedroom includes an en suite shower room. Bedroom two is a similarly large dual aspect room, with fitted wardrobes. Both the en suite shower room and bathroom are mid-way through completion, but already showcase on-trend and high-quality fixtures and fittings.
Outside
In its secluded location, the property is approached through a walled boundary and via the multi-vehicle gravelled driveway to the detached twin garage. The spectacular gardens overlook rolling fields beyond and present the opportunity for all manner of outdoor activities. Predominantly laid to neat lawn, there is also the terrace from the sitting/dining room, patio area, sizeable vegetable plot with space for greenhouse, and wonderful pond with rockery. Past the side lawn is the more sheltered courtyard garden – a mixture of gravel and slate areas, with planted borders, and a specimen tree.
Milton Ernest
Milton Ernest is a Bedfordshire village approximately 4 miles from Bedford, which has several private schools as well as good rail links to London. The village has a primary school, and falls within the catchment area for the popular Sharnbrook Academy. Milton Ernest is home to the Milton Ernest Garden Centre, attracting visitors from far and wide, and Twinwoods Adventure is close by, where you can experience skydiving and surfing, or join their health club and spa. There are plenty of countryside walks to be enjoyed in the area, and the village has a lovely 17th century inn that serves food.
Brochure
To browse through the brochure, click the house image below.
Schedule a viewing
Either to request a brochure or for a viewing appointment, please complete the form below. In all instances visits to the property must be by appointment with James Berry.
Looking to sell? If you’ve got the time, please contact us to schedule a conversation.
Counties of satisfied customers

