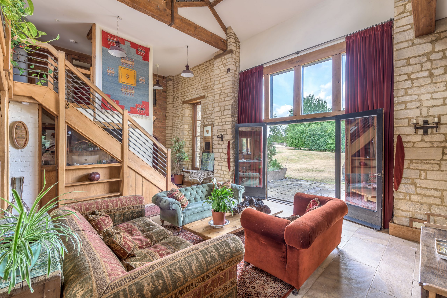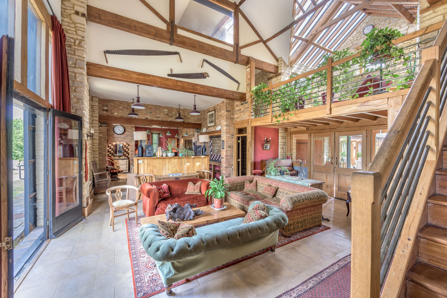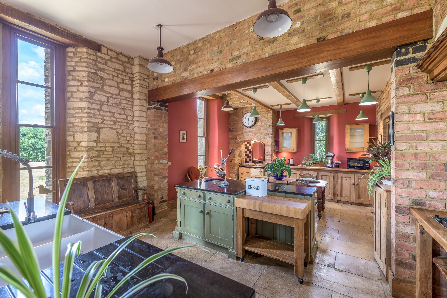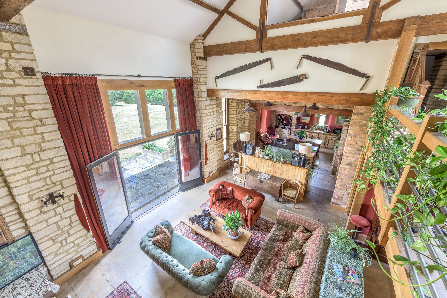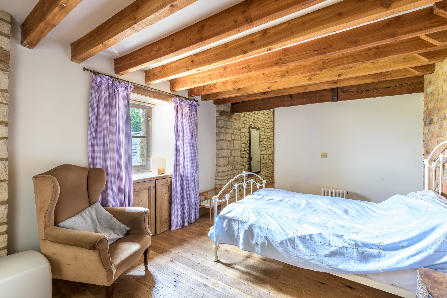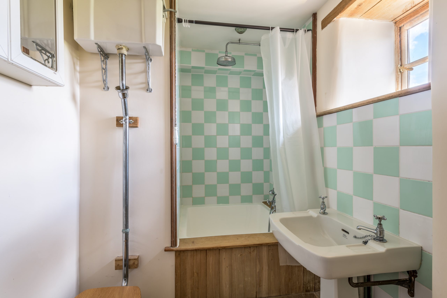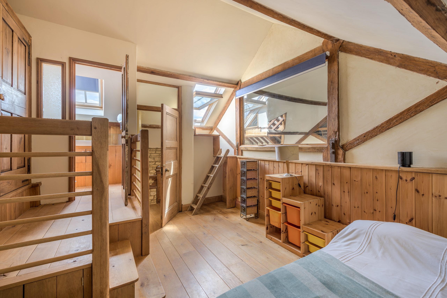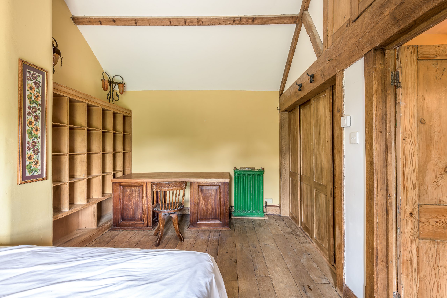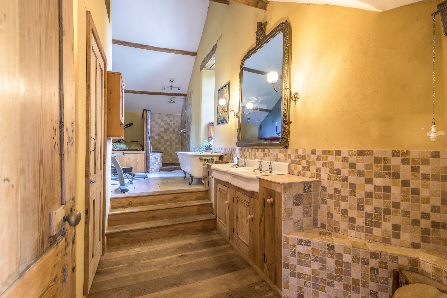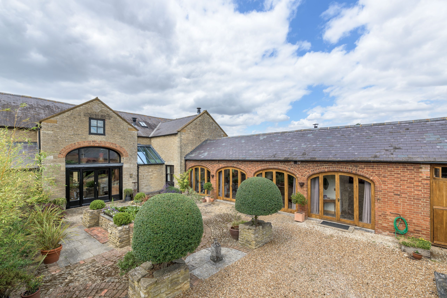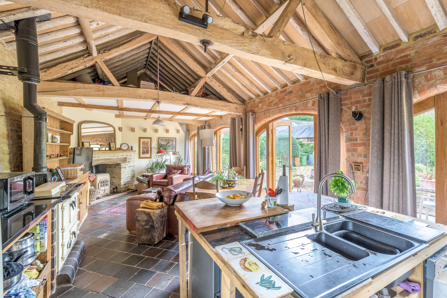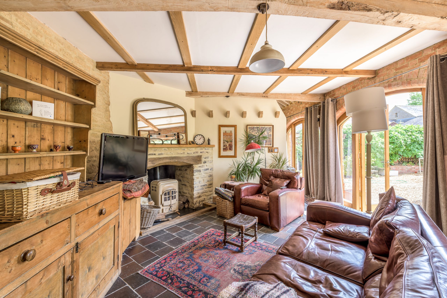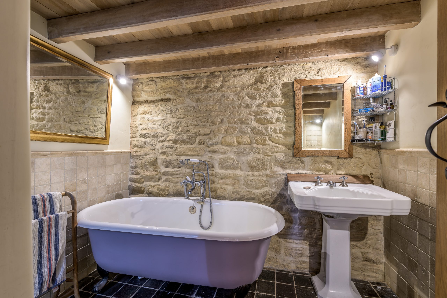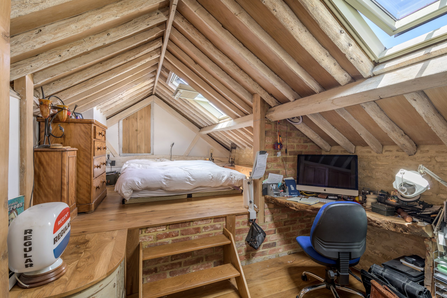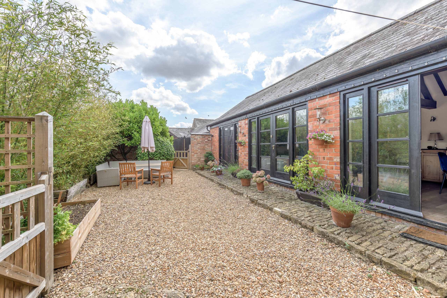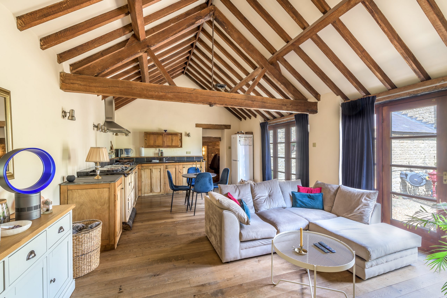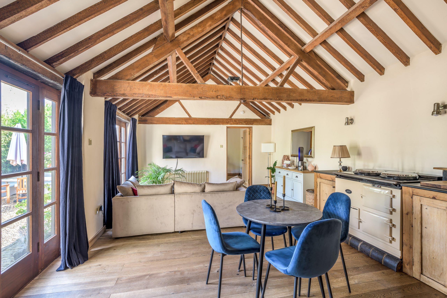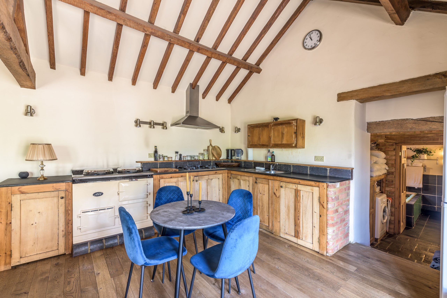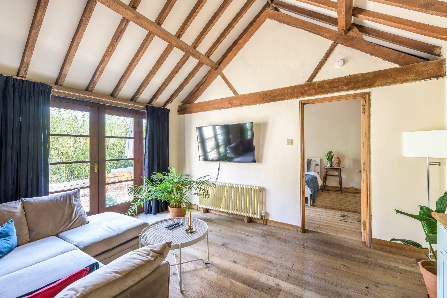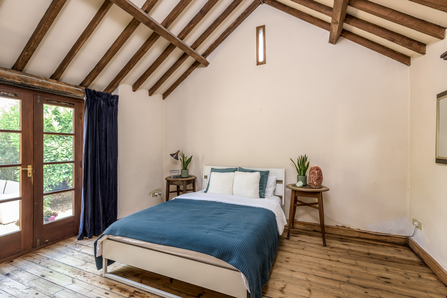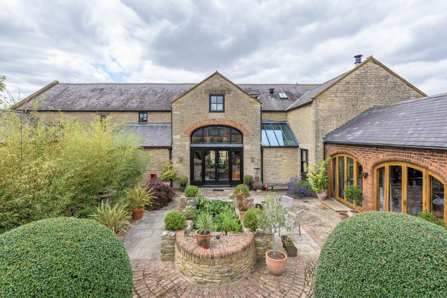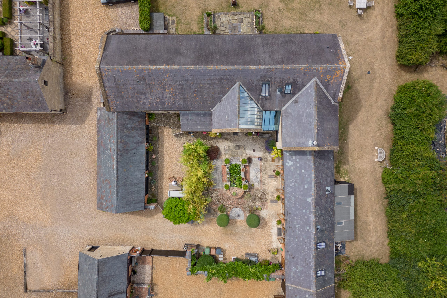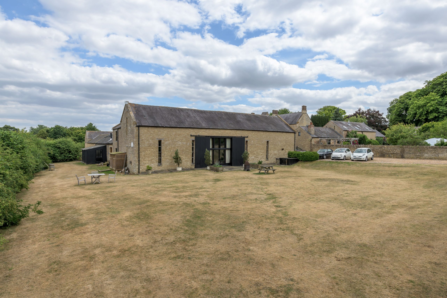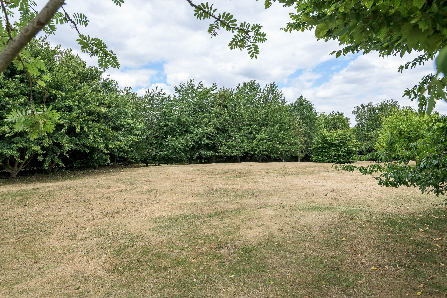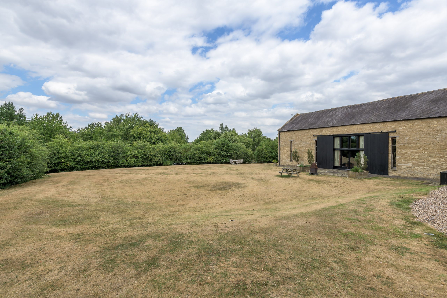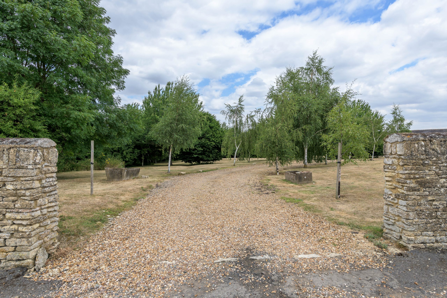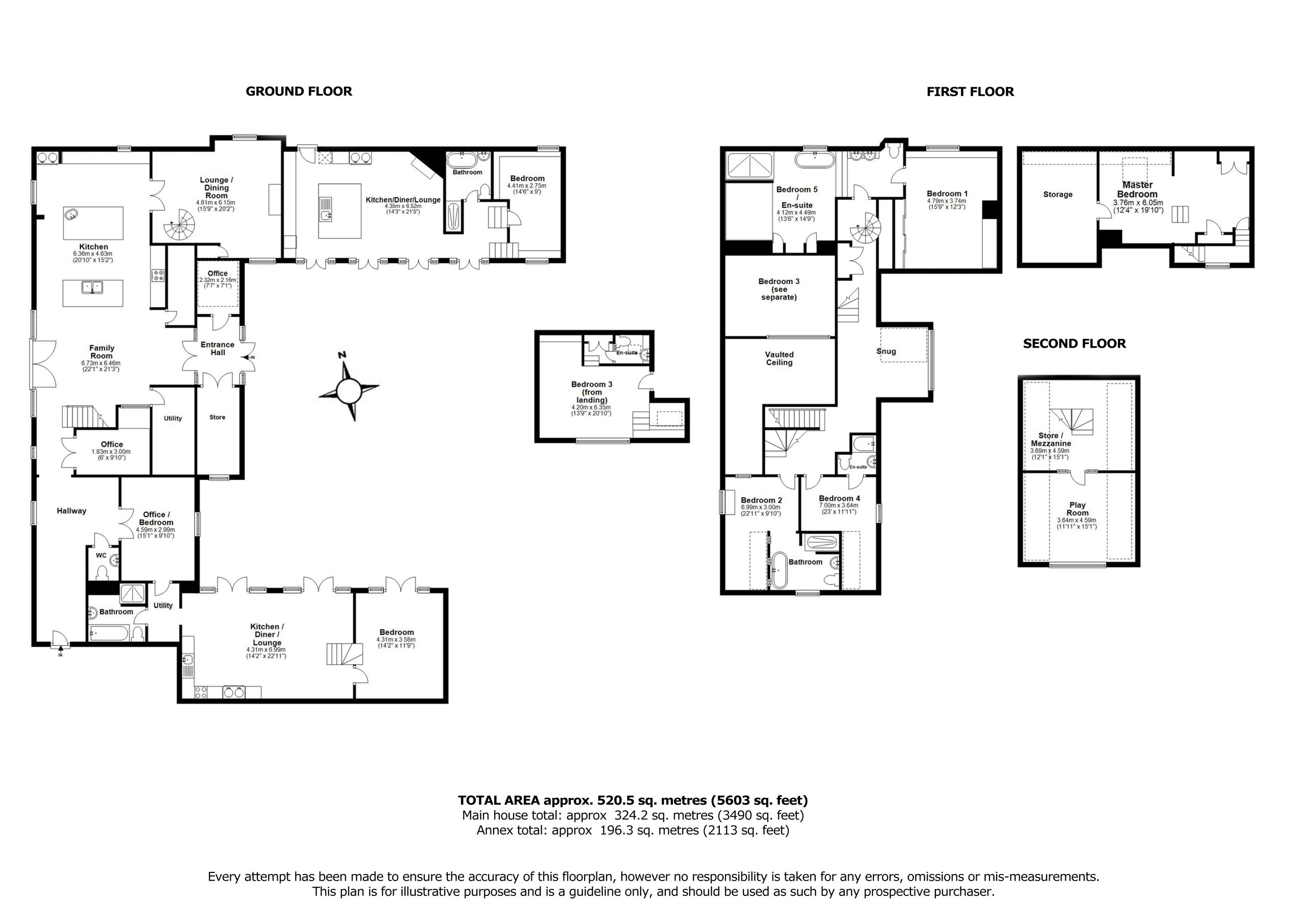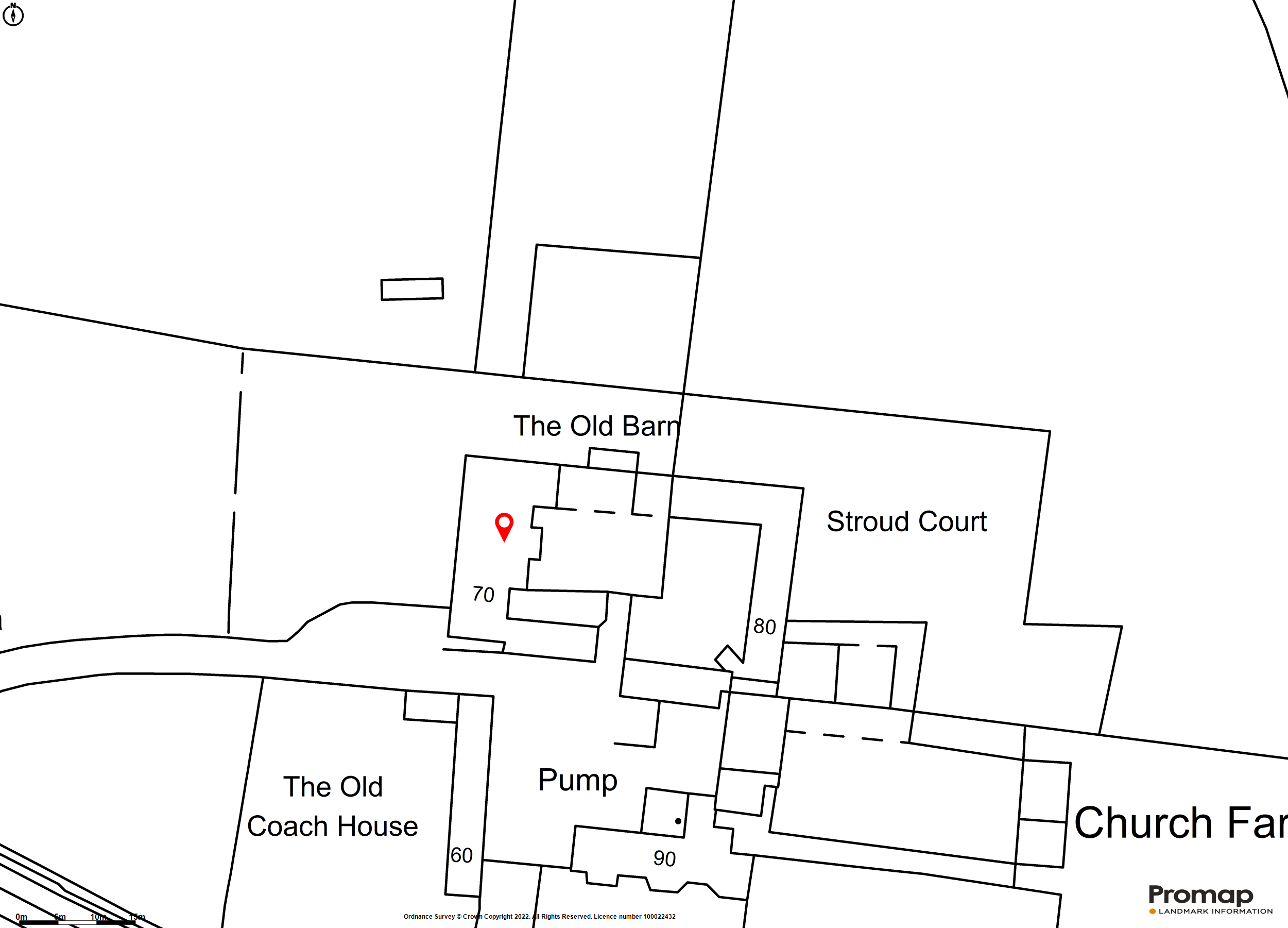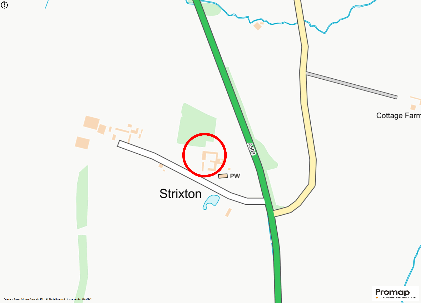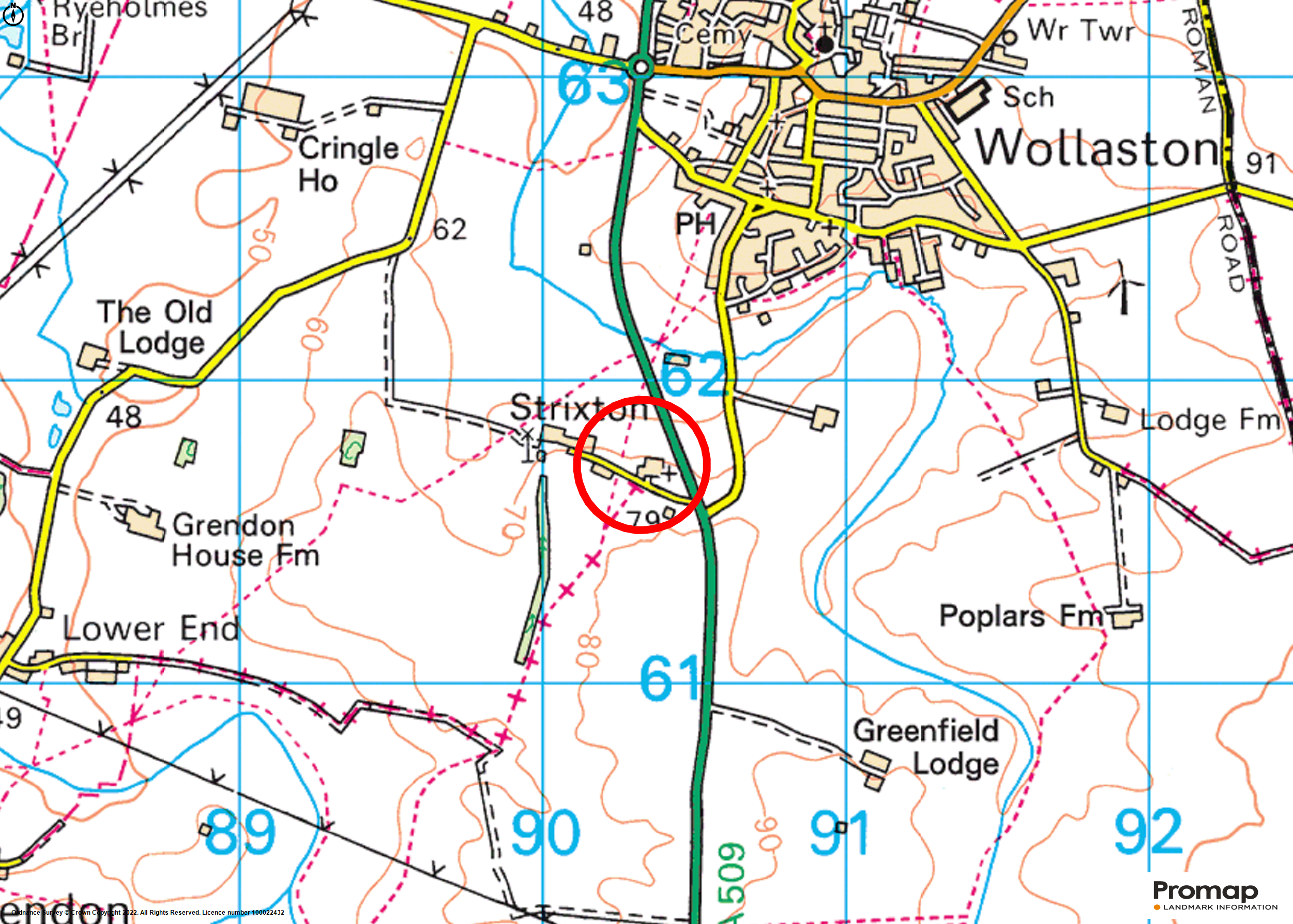Northamptonshire
The Old Barn, Strixton
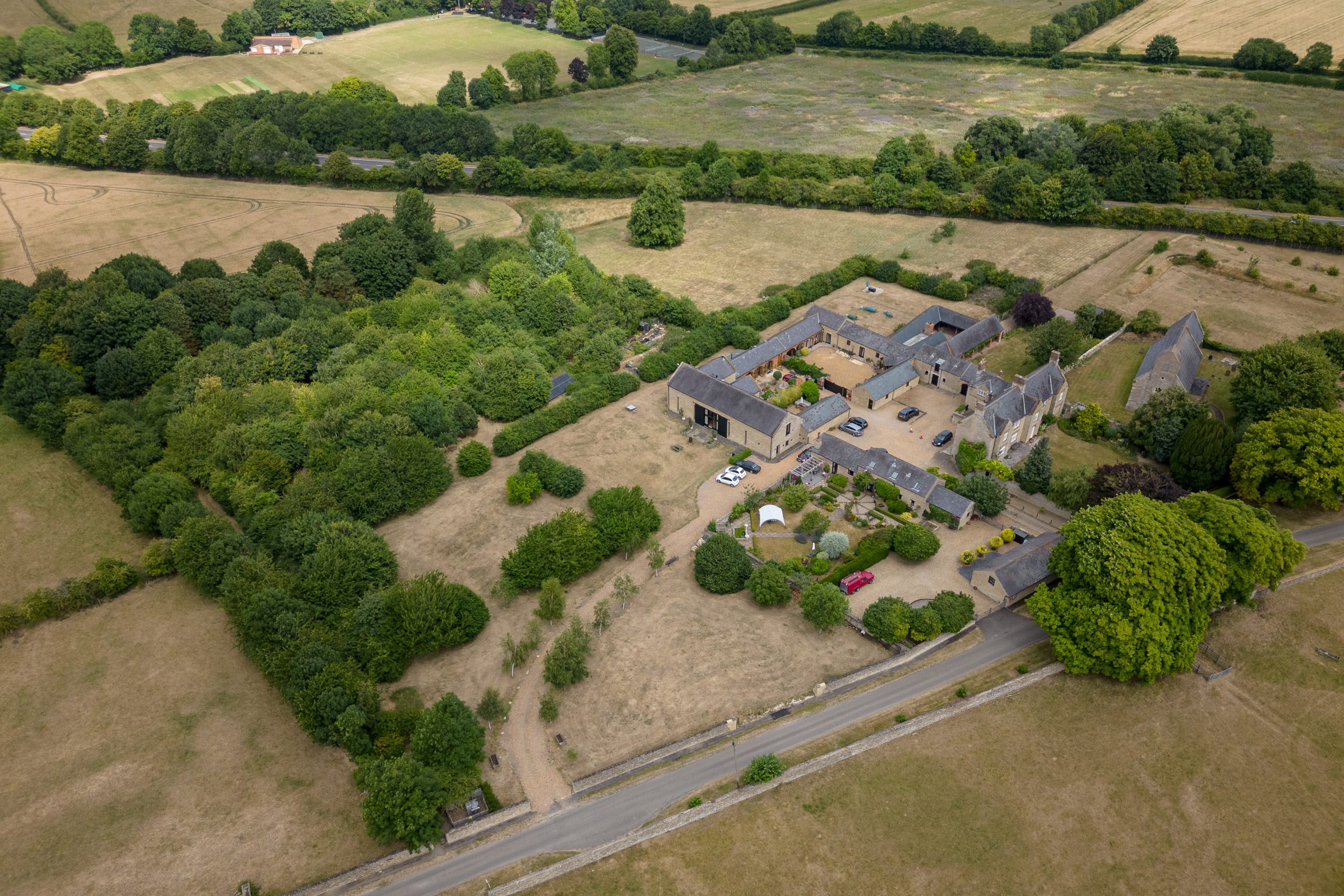
Status
New
Price Guide
£1,500,000
Living space
The Old Barn is a quite incredible Grade II-listed residence situated on a 3.5-acre plot surrounded by countryside in the tiny village of Strixton. From a stone barn structure originating from the 17th Century, the last 20 years have seen real transformation into the 5,600sqft three-storey dwelling, two annexes, and a private woodland of 5,000 trees. The property is immersed in the joys and serenity of rural England, and each room truly feels like the setting of a classic novel, with something to discover around every corner.
Accommodation
Open plan family room
Kitchen
Kitchen / Breakfast room
Sitting room
Mezzanine reading room
Garden onto private woodland
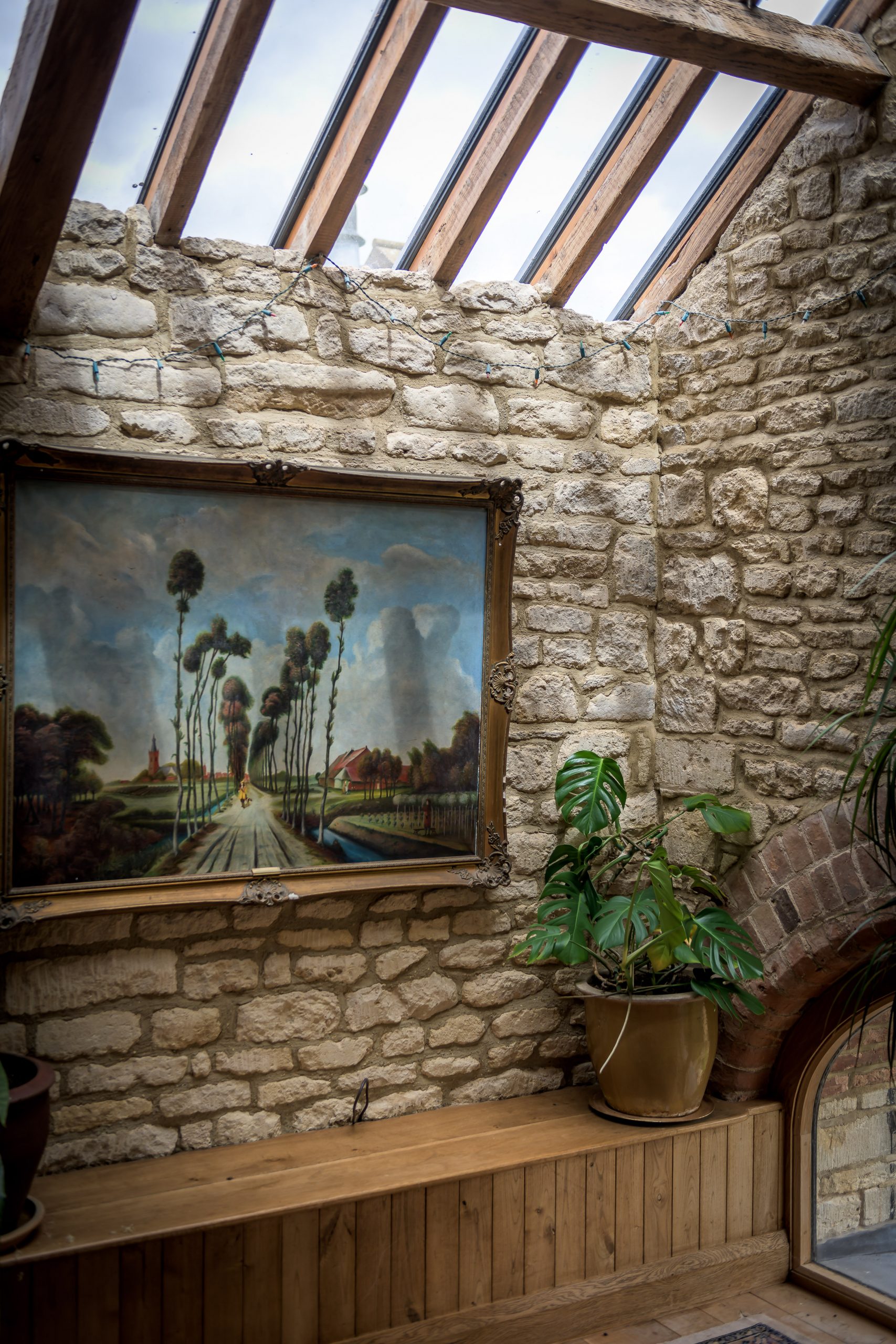
Traditional
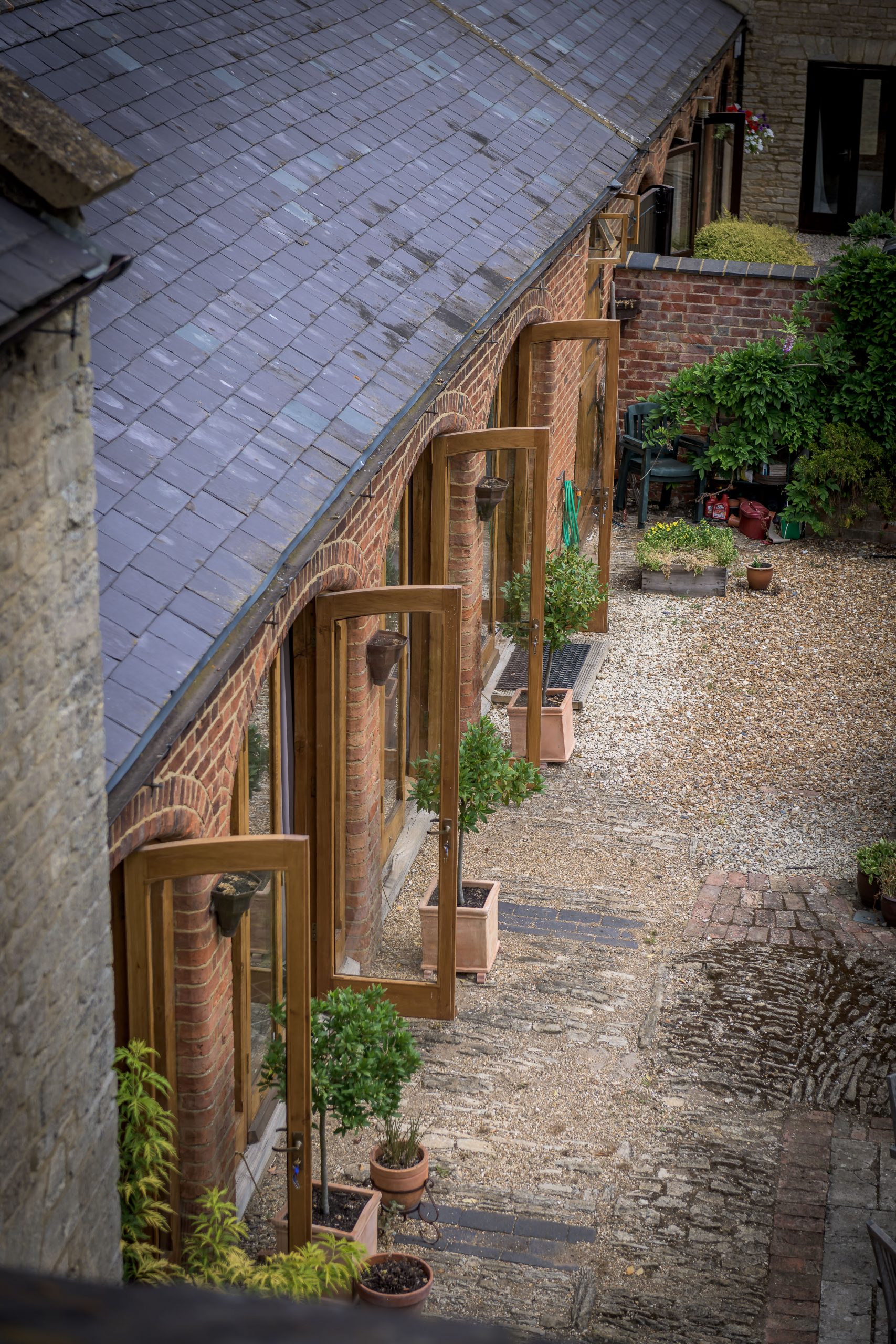
Design
More details
Main House
Abundant with character, wandering the carefully and expertly converted main house is a feast for the eyes and the senses. Vaulted ceilings and a vast and varied selection of windows deliver an immense level of natural light. The original building carries a wealth of history and life, uniting sensationally with reclaimed materials (such as a claw-foot bath from a French manor) and energy-efficient additions—including a bio digester, 16 solar panels, and a 17kW ground source heat pump for underfloor heating.
Countless spots for reading and relaxing can be found, with the first in the hall’s adjoining vestibule, the largest on the spectacular mezzanine, and the smallest in a secluded nook in the second bedroom, where a platform gives wonderful outlooks over the countryside.
The accommodation consists of a versatile blend of rooms, including four bedrooms, all with an en suite, and several rooms for a study. The galleried attic in particular is a very adaptable space. The two connecting rooms would make a fantastic home office, or perhaps a playroom and a snug, and there is plumbing for even more flexibility. To the ground floor, the room adjacent to the annexe could be utilised as an additional bedroom/reception room to the annexe, or another bedroom/study to the main house. The master bedroom and en suite allow for adaptation into an enormous bedroom suite, or a bedroom and connecting nursery, still with ample space for an en suite. Both the third and fourth bedroom have generous desk and dressing areas, whilst the second bedroom has an en suite cloakroom, and fitted storage.
Principal rooms to the ground floor incorporate the open plan kitchen and reception room, and the formal sitting room with stunning inglenook fireplace. There are double doors to both sides onto the gardens and the courtyard, and two staircases (one spiral, one with contemporary balustrade) for access to the first floor. The kitchen is the absolute epitome of country-style, with wood units, granite worktops, a central island, an Aga range, three hobs, a double butler sink, stone flooring, and a superb walk-in pantry. The utility room has a useful laundry chute above.
Annexe 1
The self-contained annexe to the north of the building enjoys just as much charm as the barn, comprising an open plan kitchen/dining/living area, a lower floor bedroom and bathroom, and an upper floor bedroom with dressing area and elevated sleeping area. The kitchen has scope to personalise, and the recently fitted central island has a sink and drainer and space for appliances. There is also a wood-burning Rayburn Royal range oven. The living space has a splendid fireplace with wood-burning stove for colder months, as well as a quartet of French doors opening onto the courtyard for sunny days.
Annexe 2
Presented in a more modern aesthetic, the south annexe also comprises an open plan kitchen/dining/living area, with two sets of double doors onto the bamboo-screened private outdoor space. There is also a large double bedroom with doors onto the garden, a bathroom with four-piece suite, and a utility room.
Grounds
The 3.5-acre plot offers sprawling grounds for a multitude of activities, uses, and opportunities— there is even the potential to create an eco-home here, subject to planning.
From the lane, the walled boundary opens to the primary tree-lined gravelled driveway, where there is capacity to park multiple vehicles. Set off the substantial lawned garden is a well-stocked allotment. Various pathways lead into the 5,000-tree woodland, which has been mostly established by the current owners and their family.
The second entrance leads to a separate gravelled driveway with parking for the annexes, alongside the delightful enclosed courtyard with raised ornamental pond.
STRIXTON
This small Northamptonshire village lies close to the Bedfordshire and Buckinghamshire borders, with Wellingborough just 5 miles away for rail links into London in less than an hour. Strixton’s nearest amenities are a mile away in Wollaston, including shops, doctors, a Post Office, a library, sports pitches and a swimming pool. The Wollaston School has earned Academy status and continues to be a popular choice of school amongst the variety in the locality and further afield. There is also a pub and a restaurant, but for a wider choice of independent shops and leisure facilities, Olney is about 8 miles away, along with large centres such as Rushden Lakes, Northampton, Milton Keynes and Bedford. The A428, A6, and M1 motorways are within close proximity, with Luton Airport approximately 37 miles away.
Brochure
To browse through the brochure, click the house image below.
Schedule a viewing
Either to request a brochure or for a viewing appointment, please complete the form below. In all instances visits to the property must be by appointment with James Berry.
Looking to sell? If you’ve got the time, please contact us to schedule a conversation.
Counties of satisfied customers

