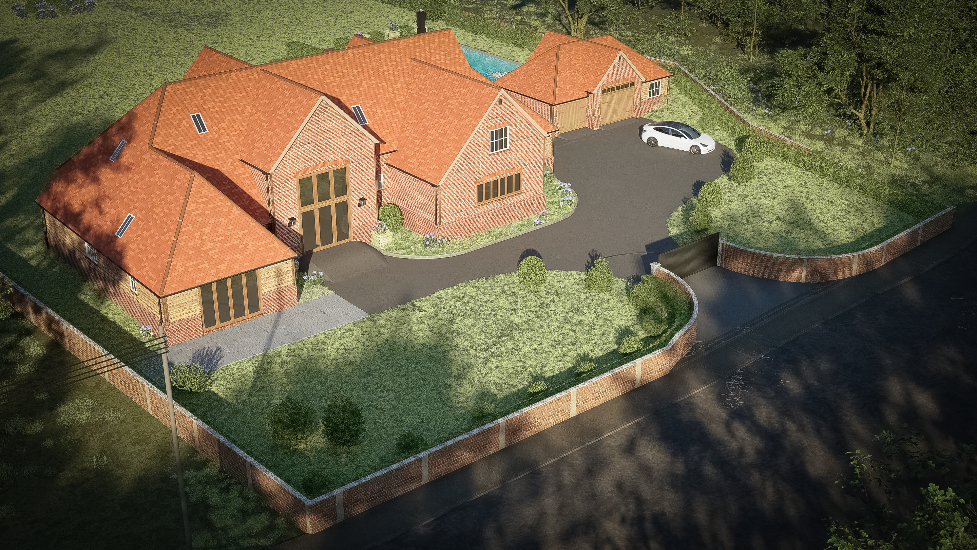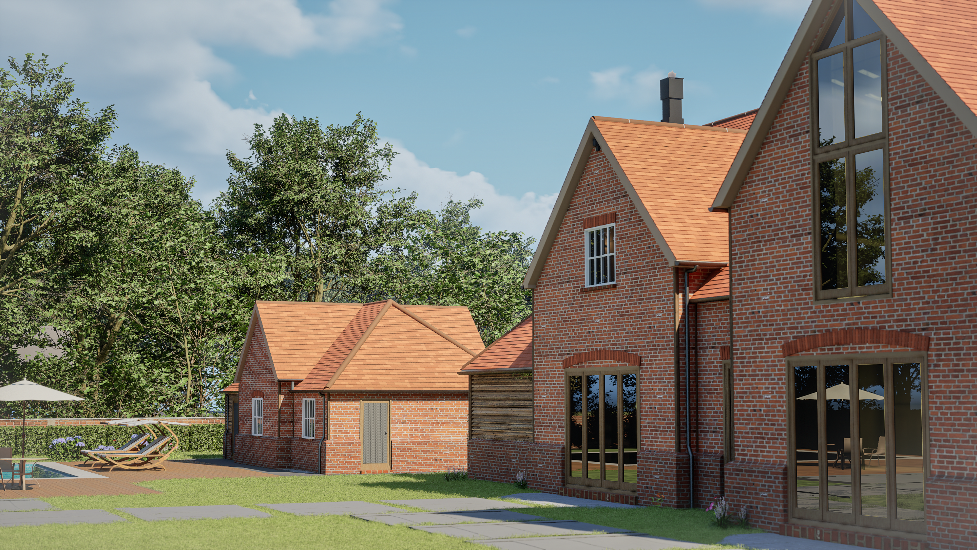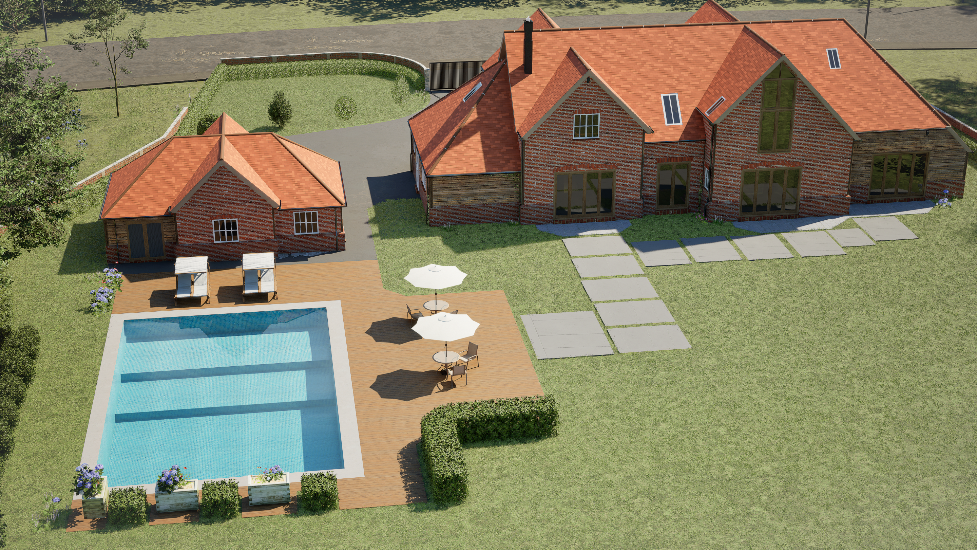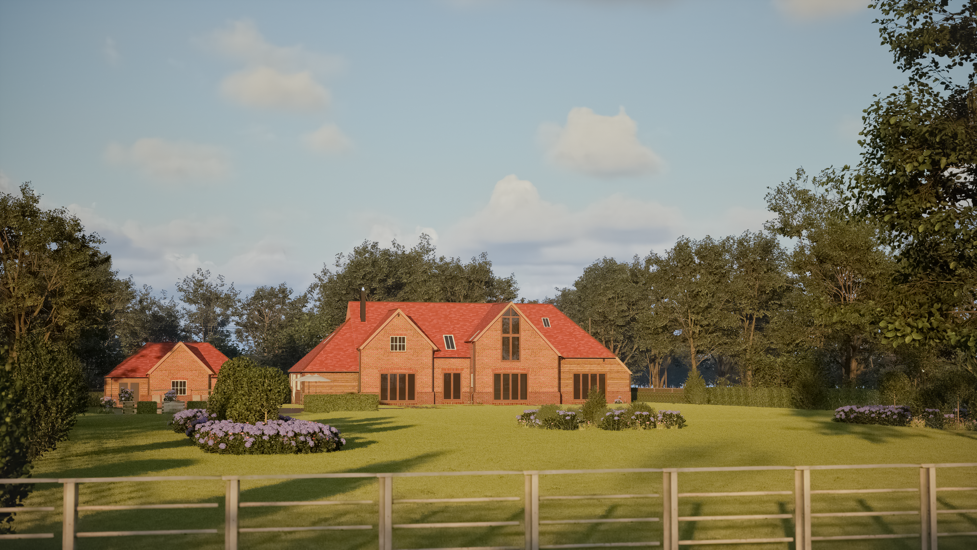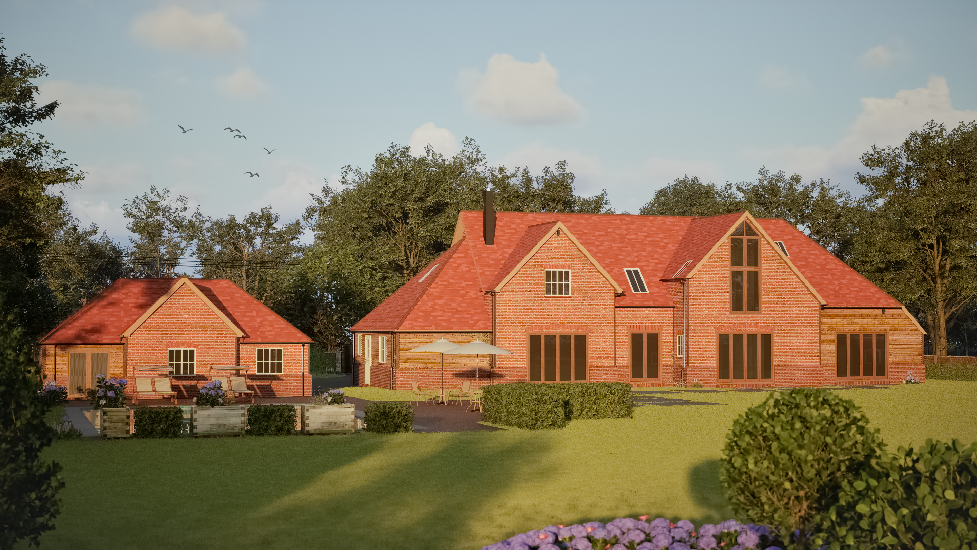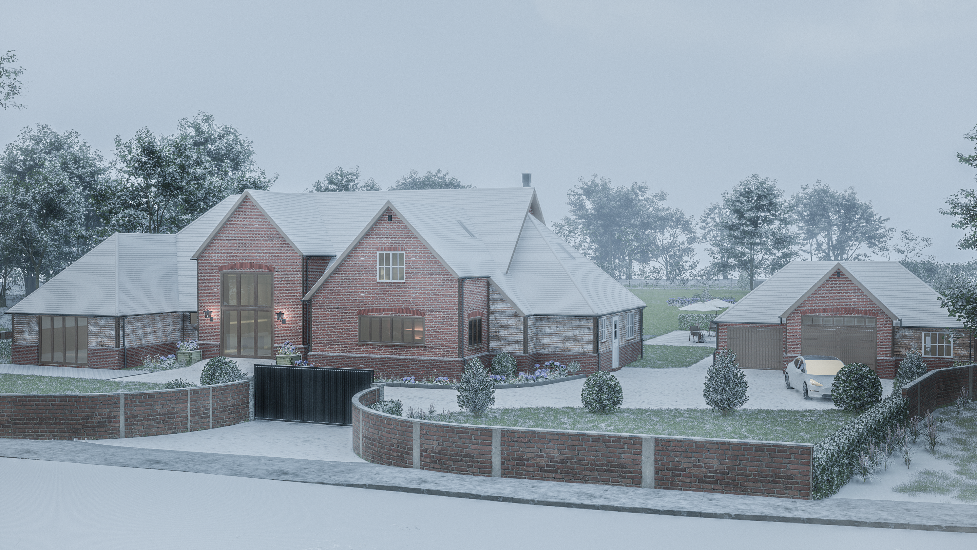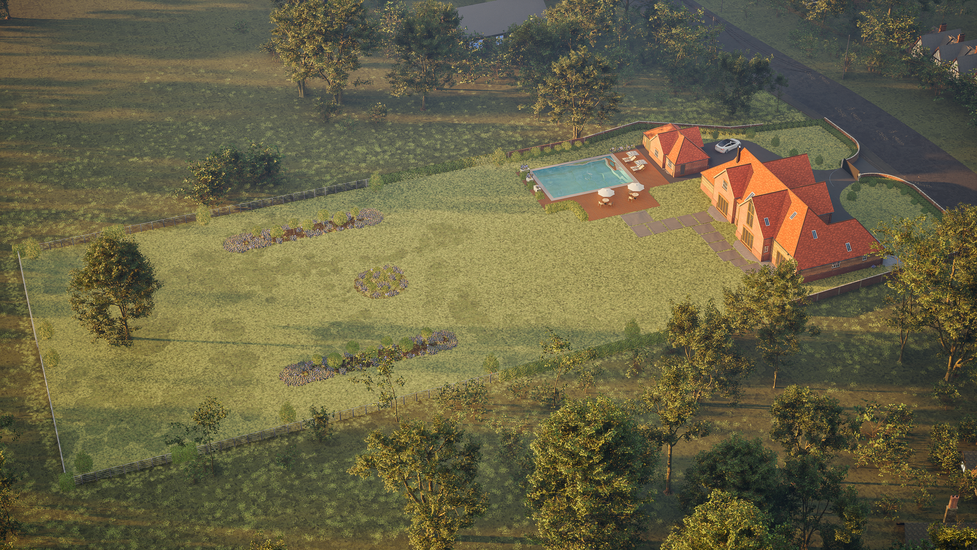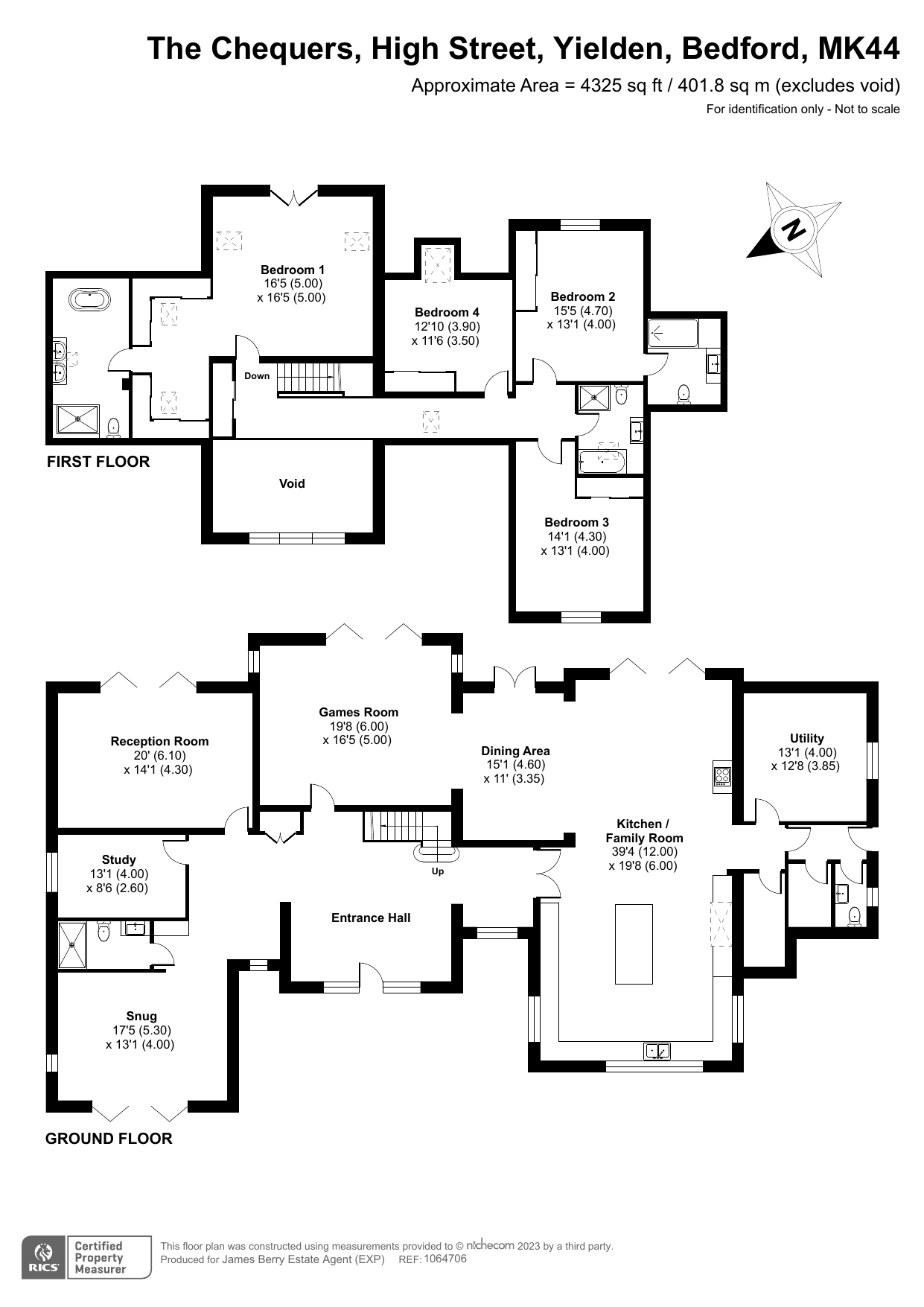Bedfordshire
Chequers, Yelden
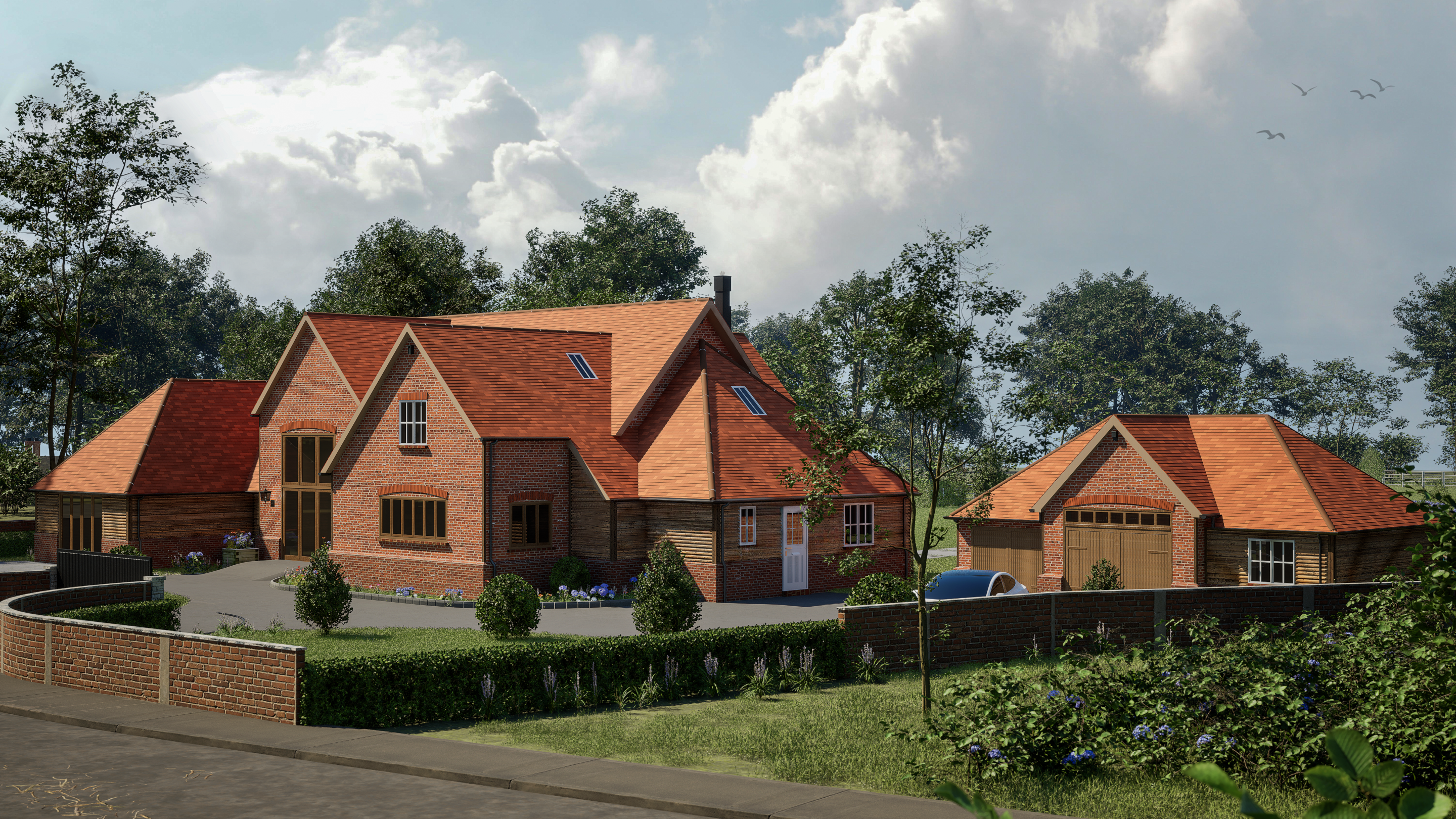
Not often can you be assured of your surroundings, but here it is possible.
Status
NEW
Price Guide
£650,000
Living space
With planning permission in place, approved drawings aim to achieve a property of generous proportions and a modern design. Central to the design is the double-height, glazed Malthouse Barn-style full height gables that also provide the entrance and truly elevating the experience and standing in the plot. In the approved planning permission, the ground level plans comprise an open plan kitchen/living/dining space with bi-fold doors out the garden, a Snug, a separate Study, a Games room, and a Sitting room with bi-fold doors to the rear garden and the reception spaces. The design also affords a cloakroom, utility room, pantry, and shower room. The first floor will incorporate four/five bedrooms and three bathrooms. The master suite will be expansive in size with, an en suite, and a dressing room. The outside boasts a double garage with an additional machine store designed with aesthetics to match the main residence. As this is a vacant site the existing planning means that personal changes to the current design might be tweaked or changed (subject to further permission being sought).
Accommodation
Front Elevation
Rear Elevation
Plot overview
Not often can you be assured of your surroundings, but here it is possible.
With the benefits of a protected heritage land surrounding a Motte and Bailey Castle mound to the rear, there will always be open land and countryside as an immediate neighbour.
This plot of over 1 acre has planning permission for a 4,000 sq.ft -family home. The land (currently encompassing a detached former public house) has the vast potential to create a substantial home with secondary accommodation (possible annexe).
The Plot
The sizeable plot holds huge potential to build a new property as per the planning permission granted in 22/01747/FUL.
The Property
With planning permission in place, approved drawings aim to achieve a property of generous proportions and a modern design. Central to the design is the double-height, glazed Malthouse Barn-style gales that also provide the entrance and truly elevating the experience and standing in the plot.
In the approved planning permission, the ground level plans comprise an open plan kitchen/living/dining space with bi-fold doors out the garden, a Snug, a separate Study, a Games room, and a Sitting room with bi-fold doors to the rear garden and the reception spaces. The design also affords a cloakroom, utility room, pantry, and shower room.
The first floor will incorporate four/five bedrooms and three bathrooms. The master suite will be expansive in size with, an en suite, and a dressing room.
The outside boasts a double garage with an additional machine store designed with aesthetics to match the main residence.
As this is a vacant site the existing planning means that personal changes to the current design might be tweaked or changed (subject to further permission being sought)
Agents note:
The animation and images are creative realisations of the plans for the final build and do not fully reflect the surrounding properties or land.
Please contact the agent for a concise explanation of the location.
This listing is for the purchase of the building plot NOT the build house.
Yelden is a pretty Bedfordshire village encircled by countryside, with a church, and village hall used for community activities. The remains of the medieval motte and bailey Yelden Castle is a Historic England Scheduled Monument. Lower schooling is found in the nearby village of Riseley, and the village also lies within the catchment area of Sharnbrook Academy. The Harpur Trust schools are in Bedford 12.4 miles away. Other accessible private schools are in Kimbolton 7.1 miles away, Oundle 15.5 miles away, Uppingham 26.3 miles away, and Oakham 32.4 miles away. Both the M1 and A1 are easily accessible by the A45 and A14, there are regular trains from both Bedford and Wellingborough to London, and London Luton airport is approximately 40 miles away. Rushden provides local shopping within the new and extensive Rushden Lakes complex, as well as a Waitrose supermarket. There are also comprehensive shopping facilities in Bedford, Milton Keynes, and Northampton.

Brochure
To browse through the brochure, click the house image below.
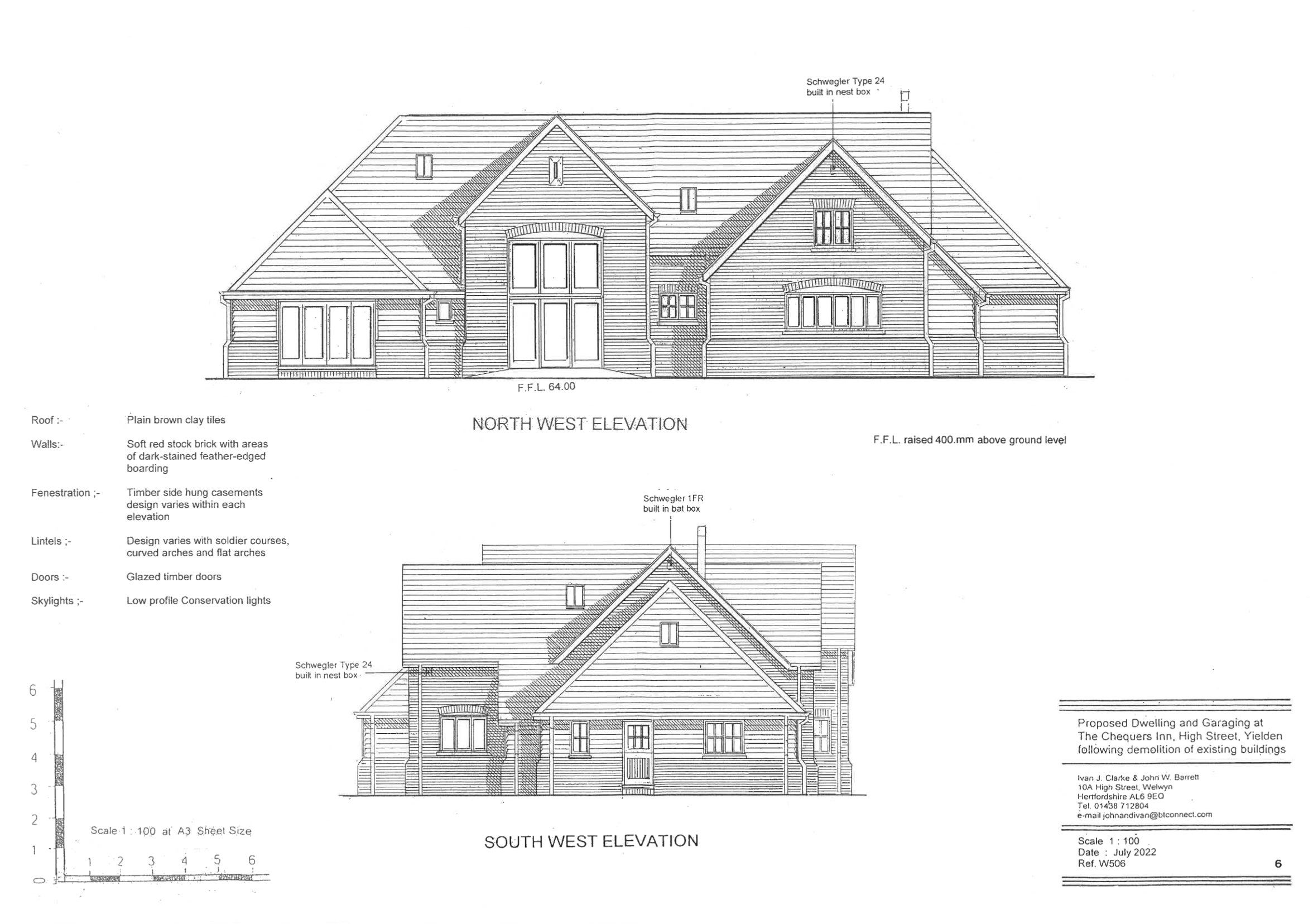
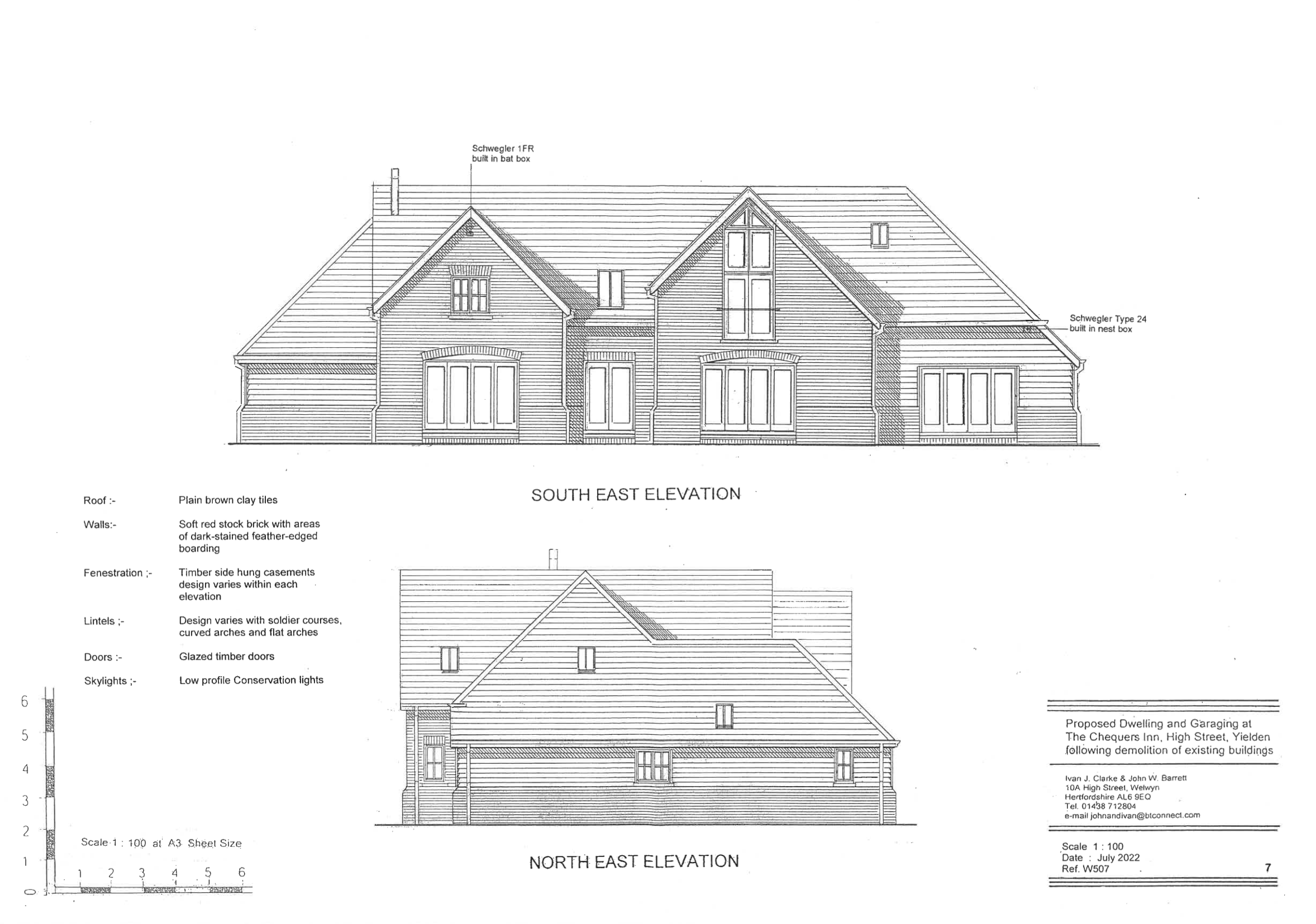
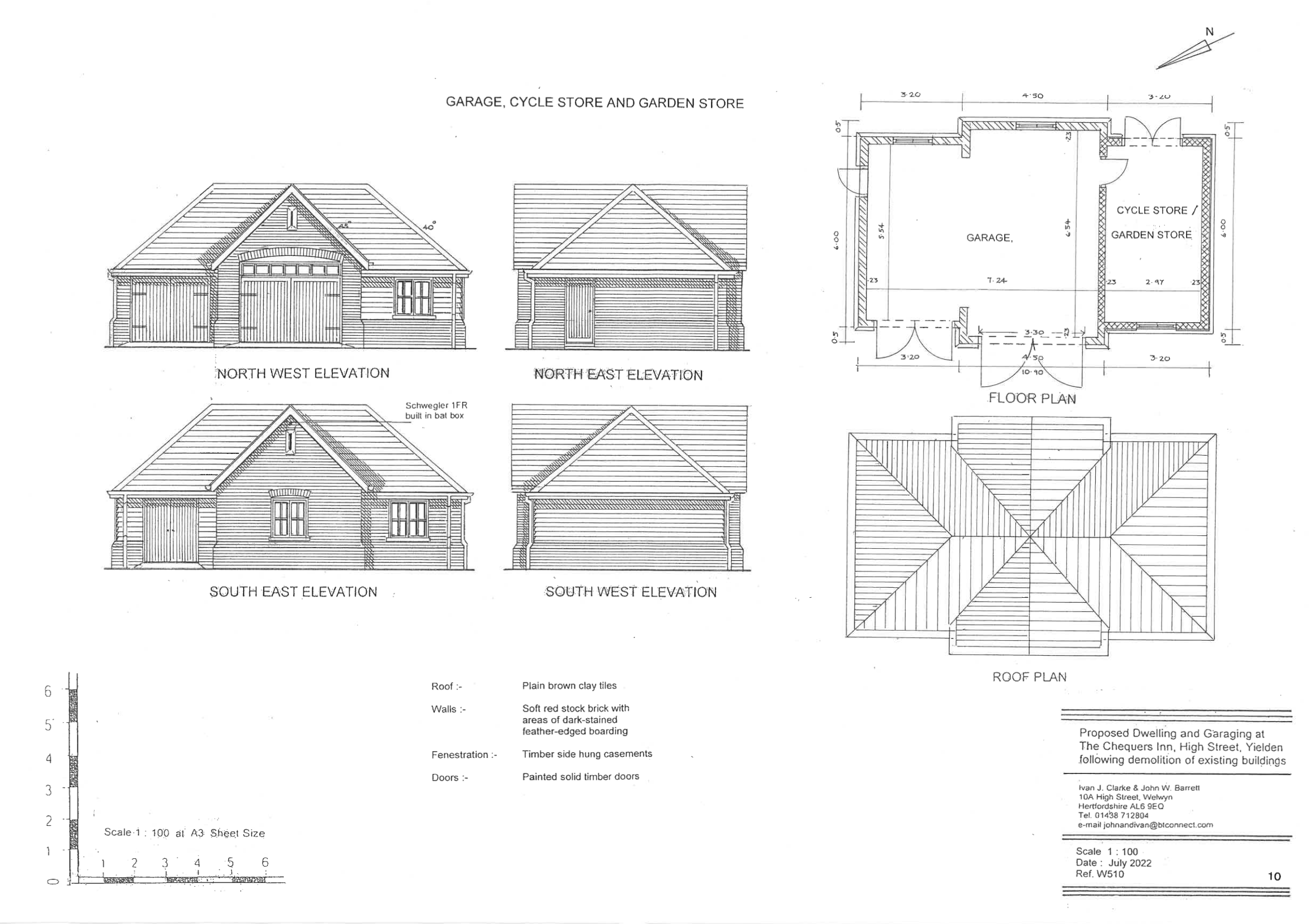
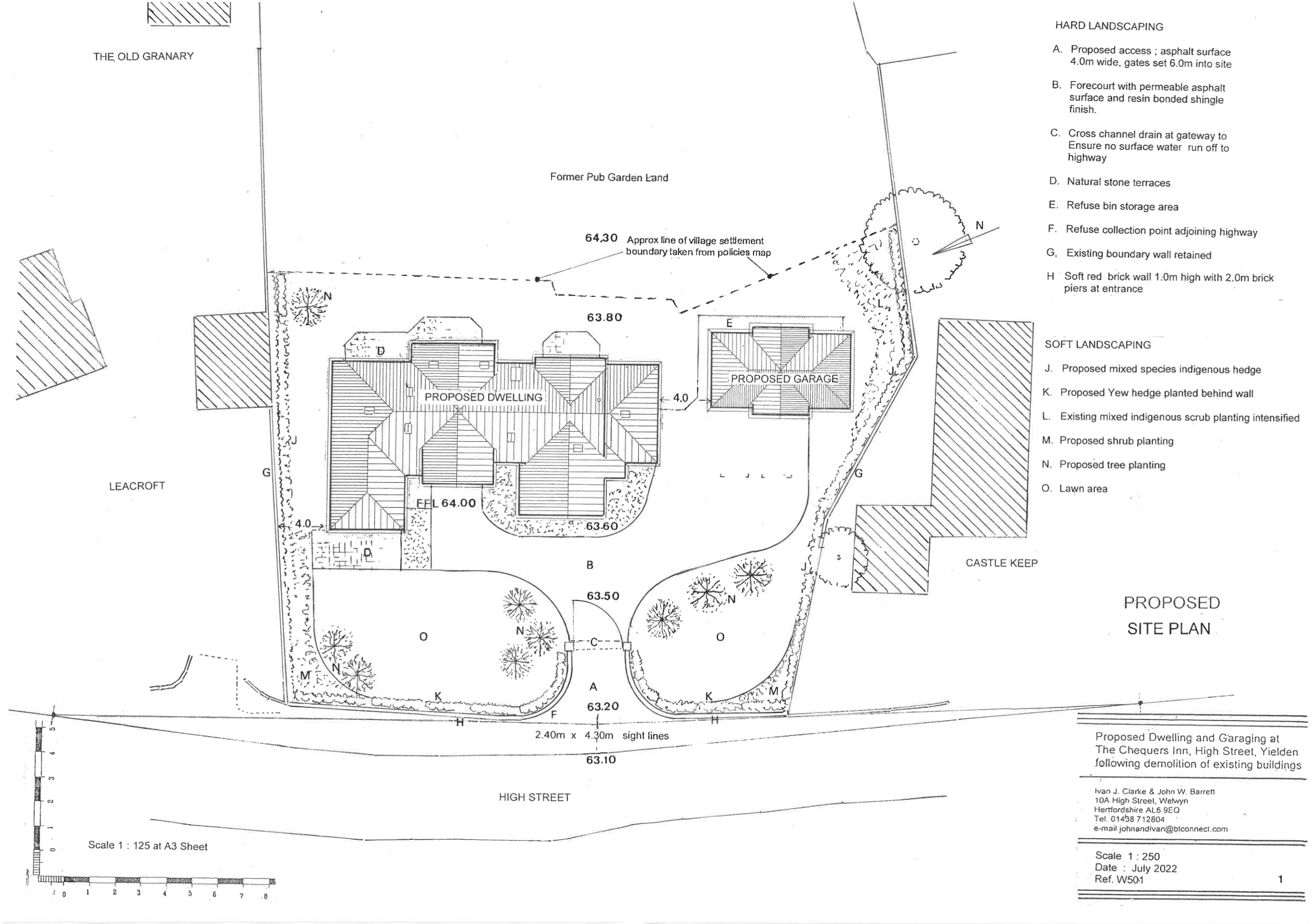

Schedule a viewing
Either to request a brochure or for a viewing appointment, please complete the form below. In all instances visits to the property must be by appointment with James Berry.
Looking to sell? If you’ve got the time, please contact us to schedule a conversation.
Counties of satisfied customers

