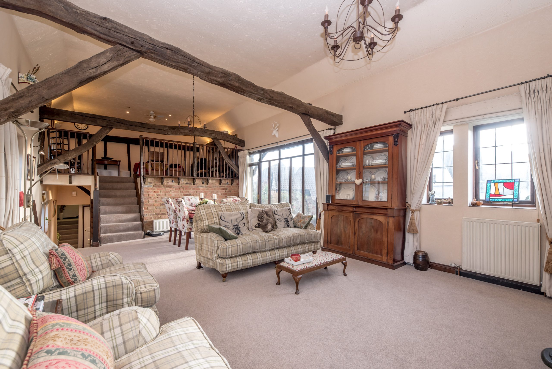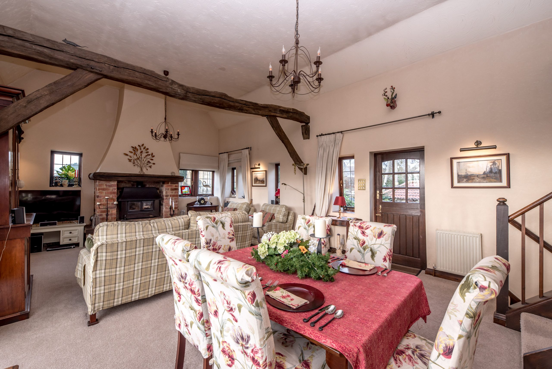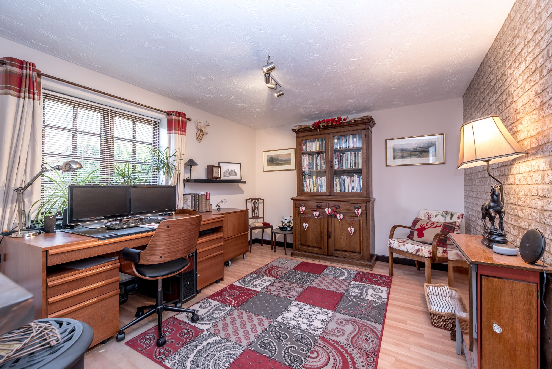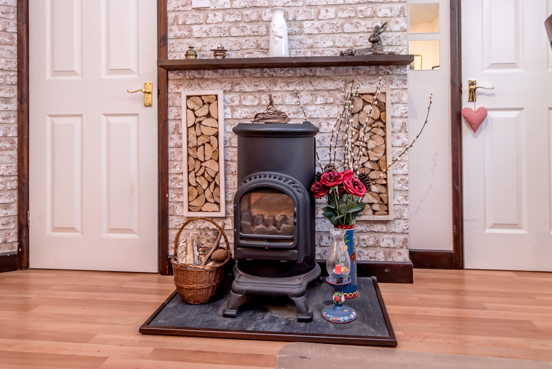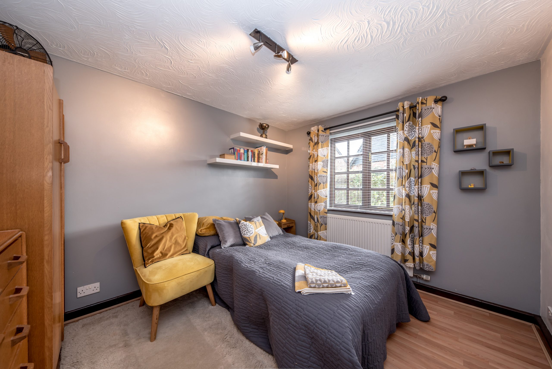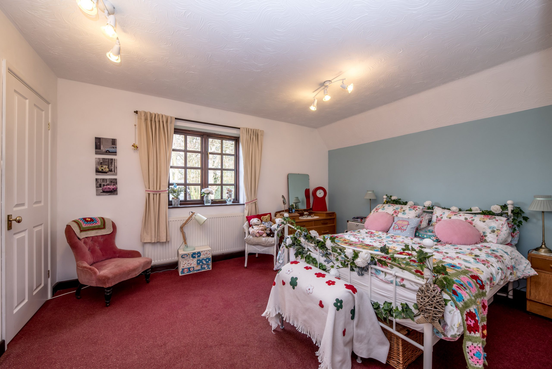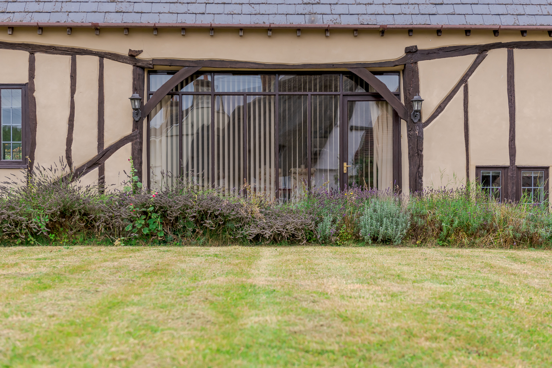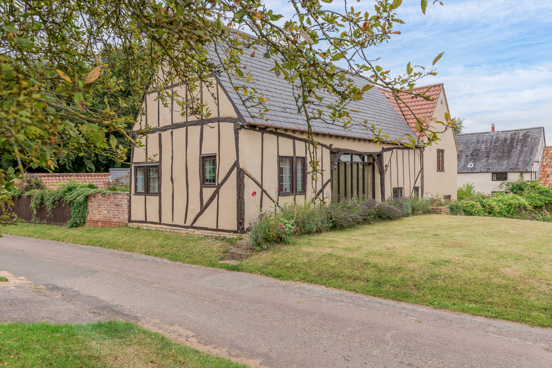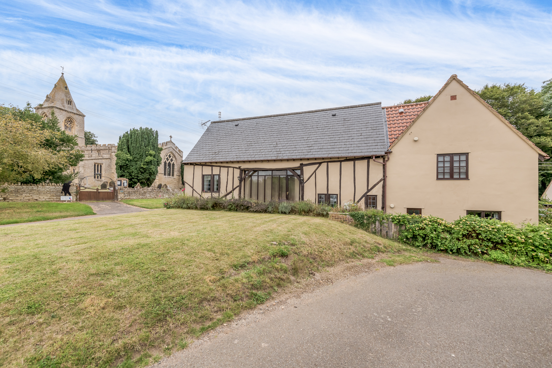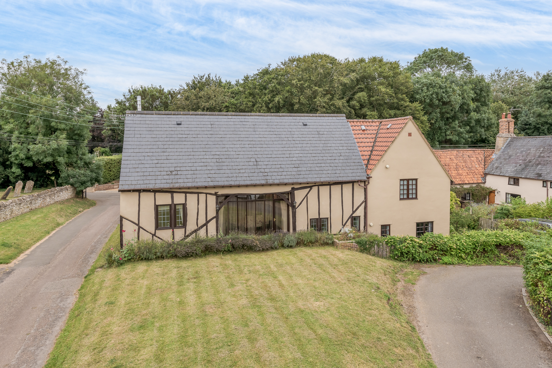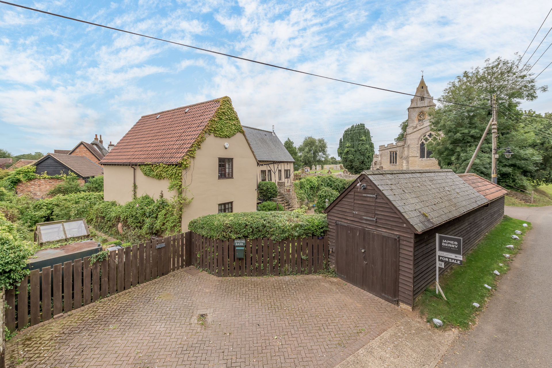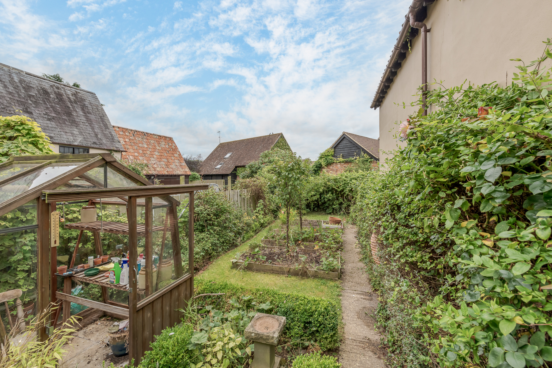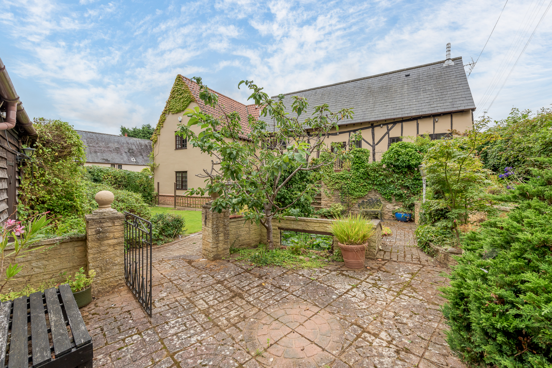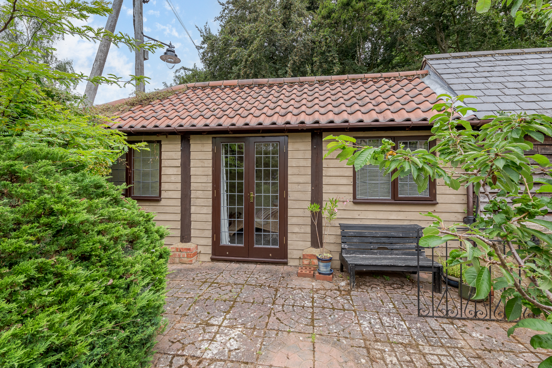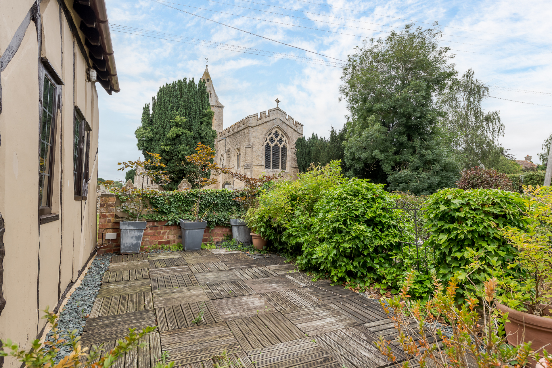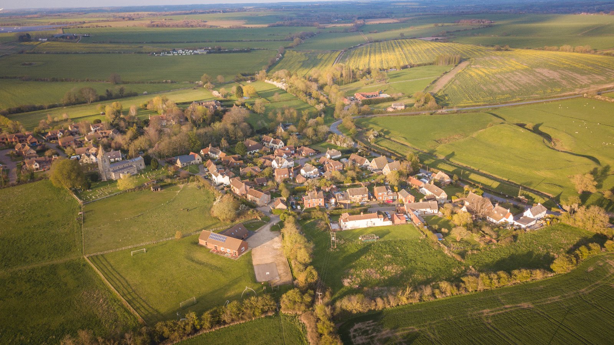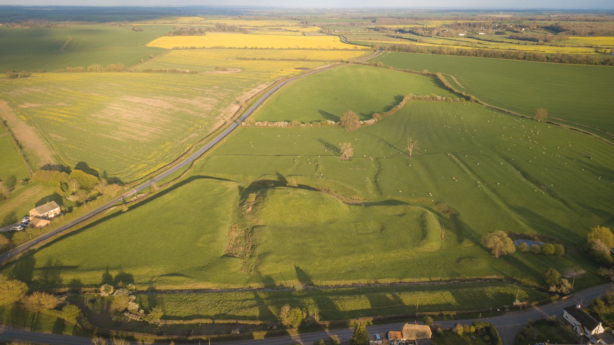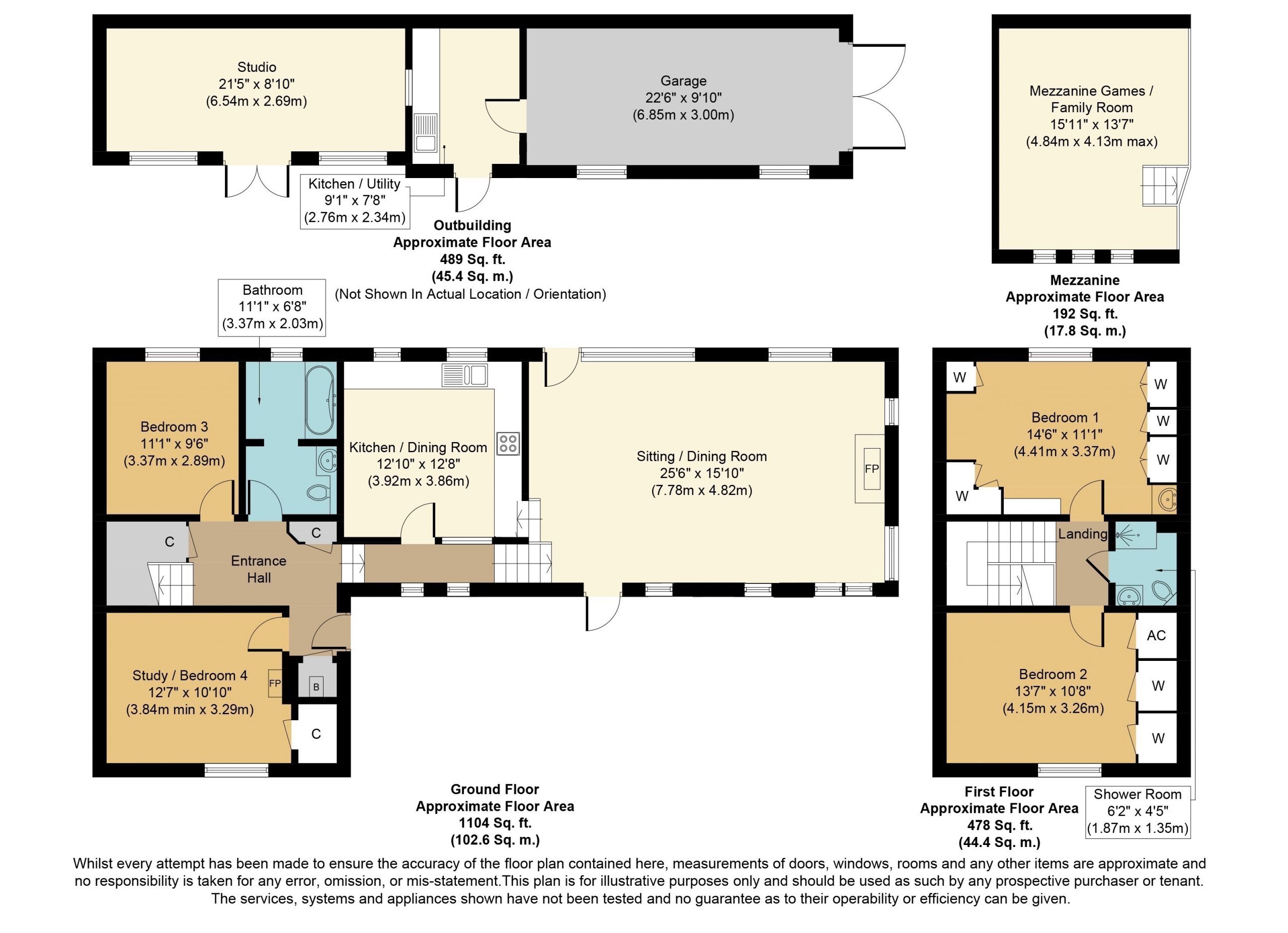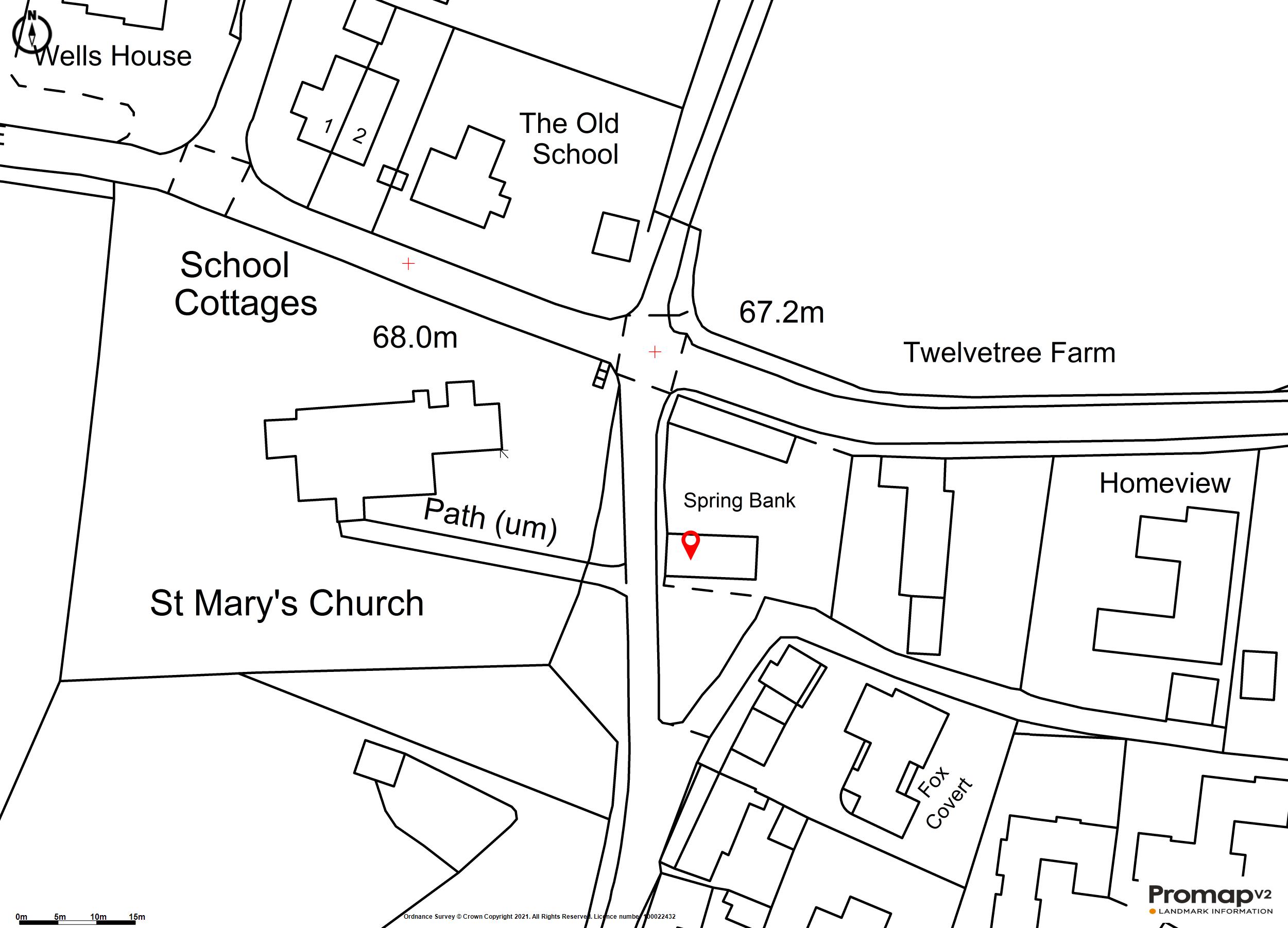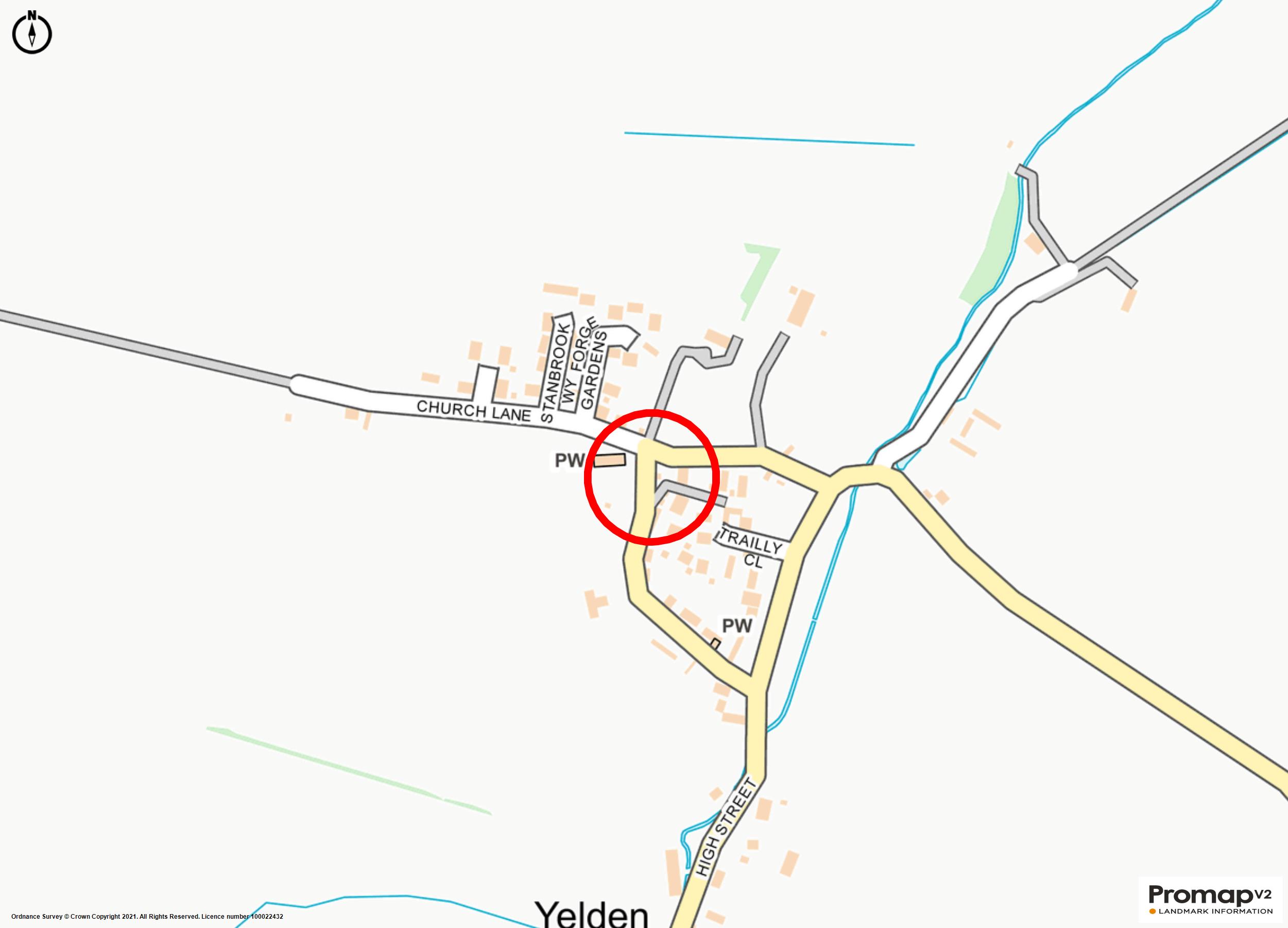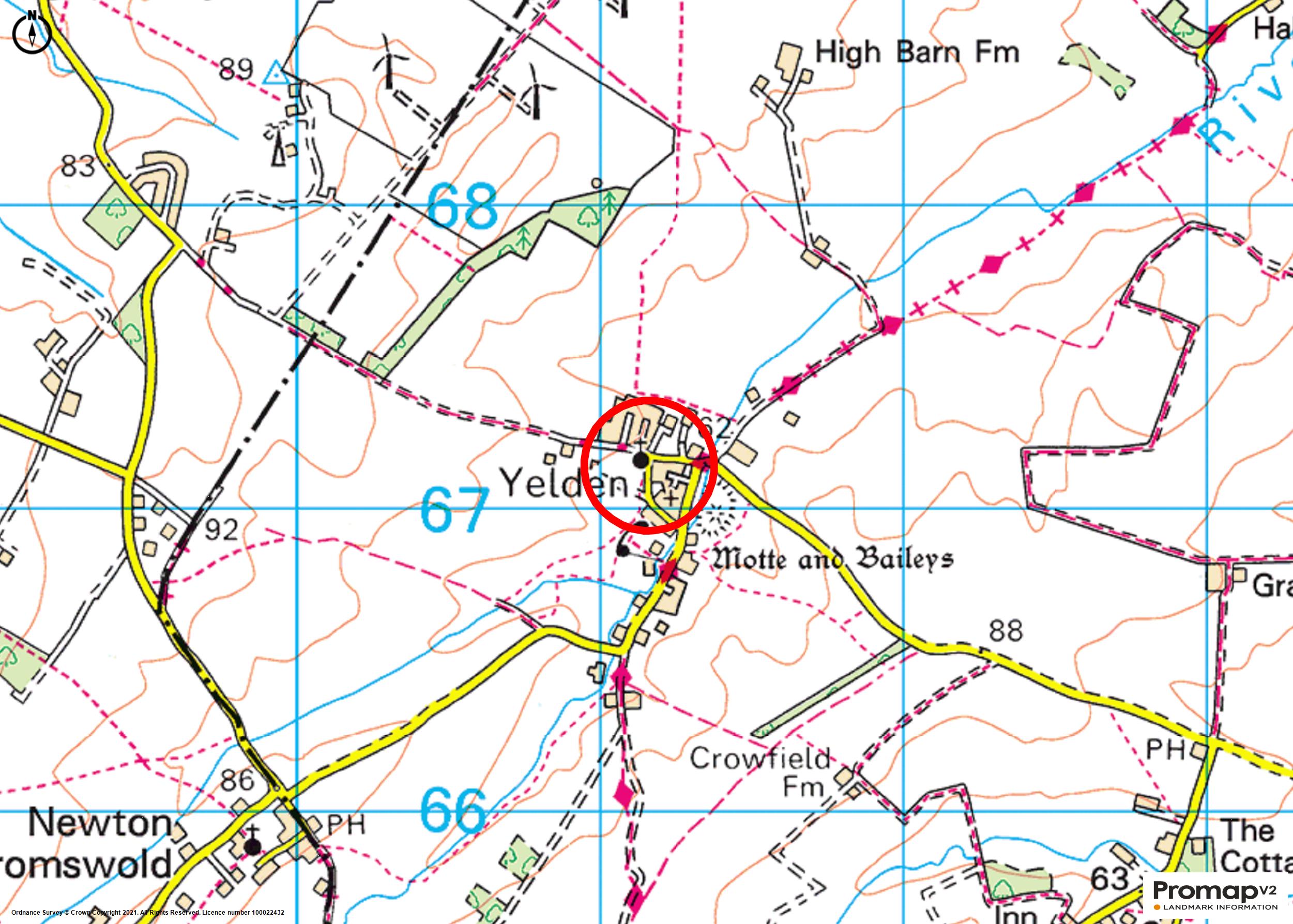Bedfordshire
Spring Bank, Yelden
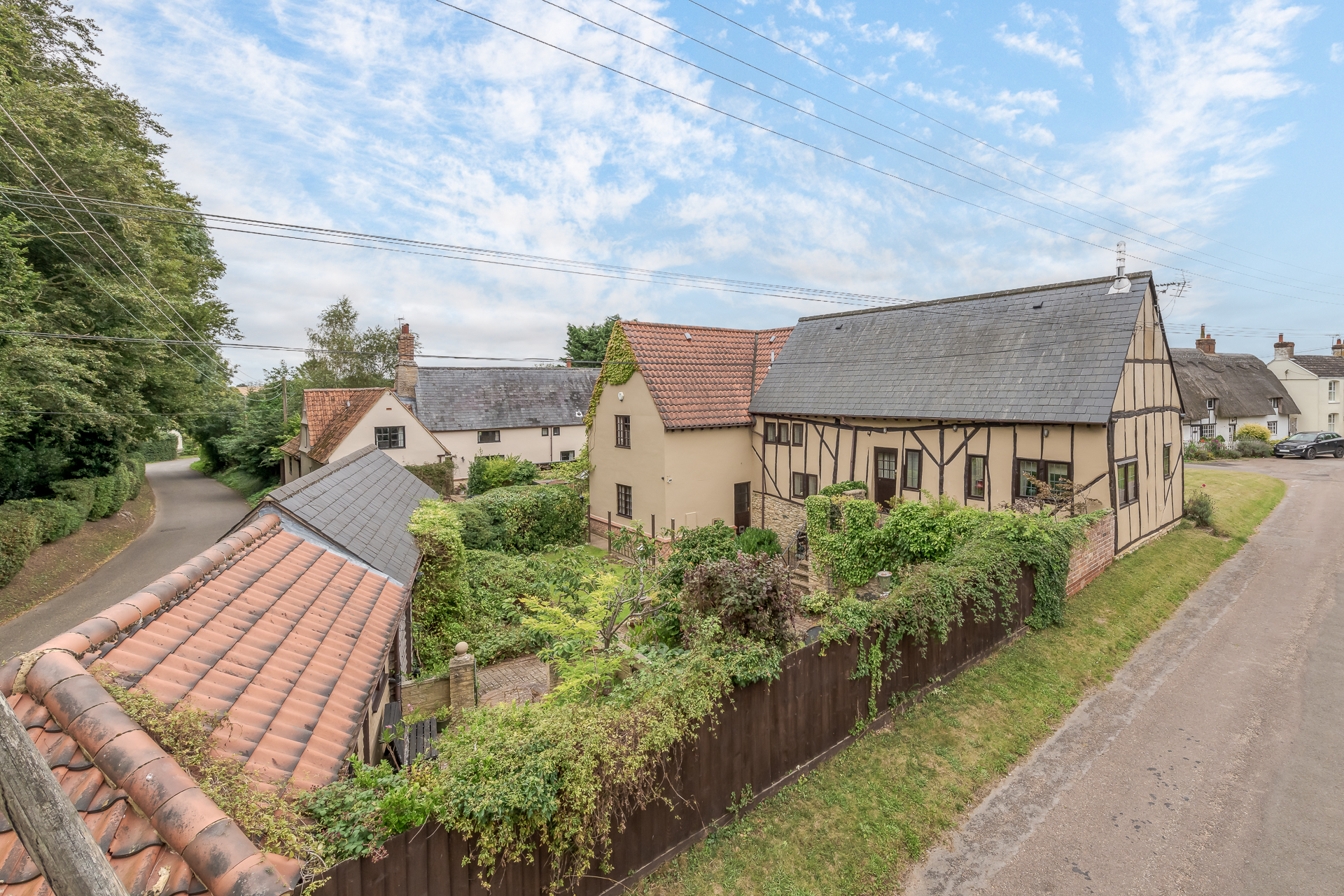
Status
New
Offers in Excess of
£600,000
Living space
A wonderful example of a four double bedroom timber framed barn conversion with a modern extension to the side, high vaulted ceilings and an open plan living area creating a great sense of space for contemporary interiors in a period setting. Spring Bank can be found in a quintessential English village setting opposite the village church and overlooking the village green, yet it also has its own private landscaped gardens providing tranquillity and peace, and there is even an outbuilding incorporating a tandem garage, studio/gym and kitchen/utility room. The flexibility this property has means there is something here for everyone.
Accommodation
Sitting room
Dining Room
Kitchen
Master Bedroom
Family Bathroom
Studio
Mezzanine / Family Room
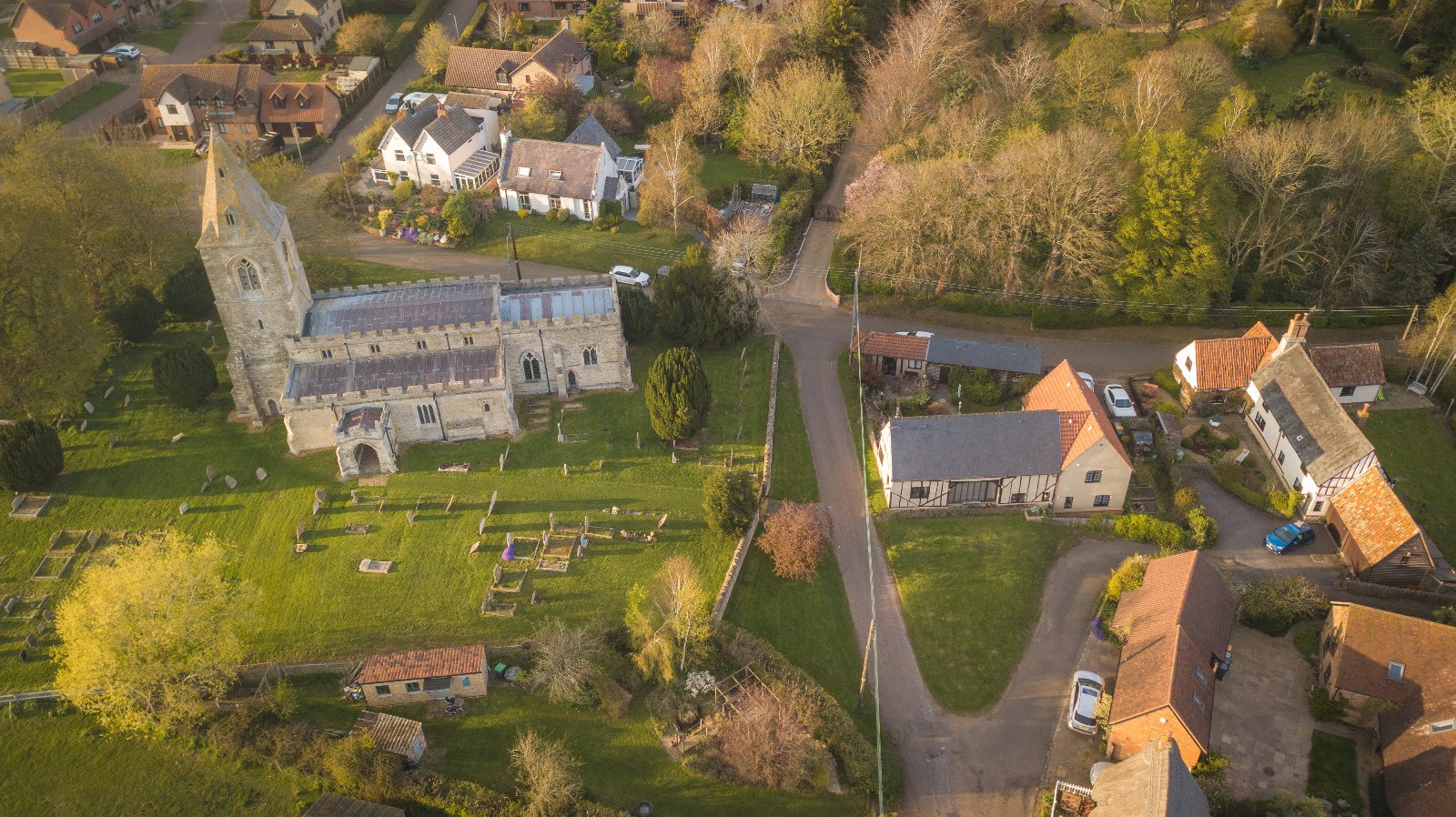
Aeriel View
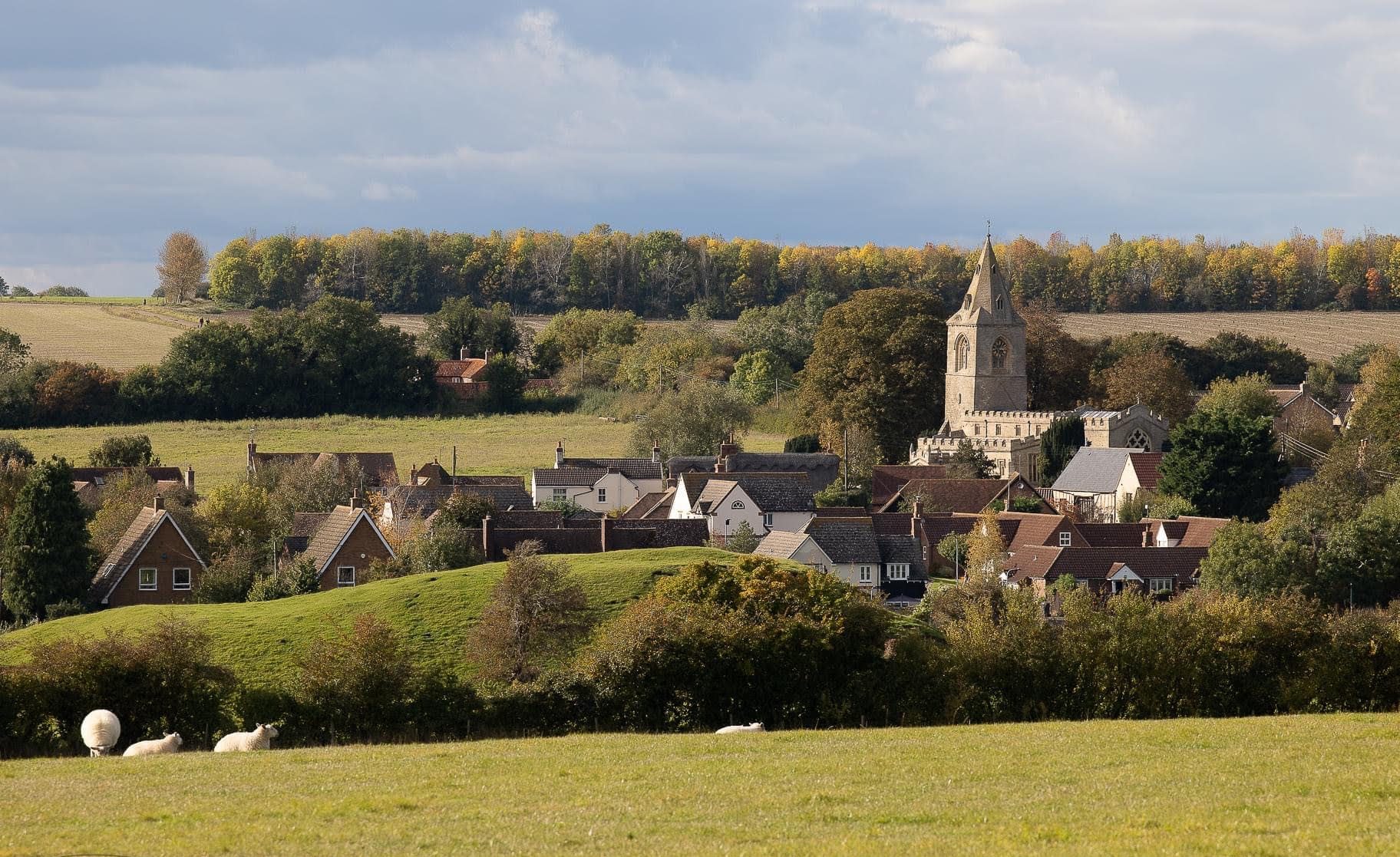
Rolling Countryside
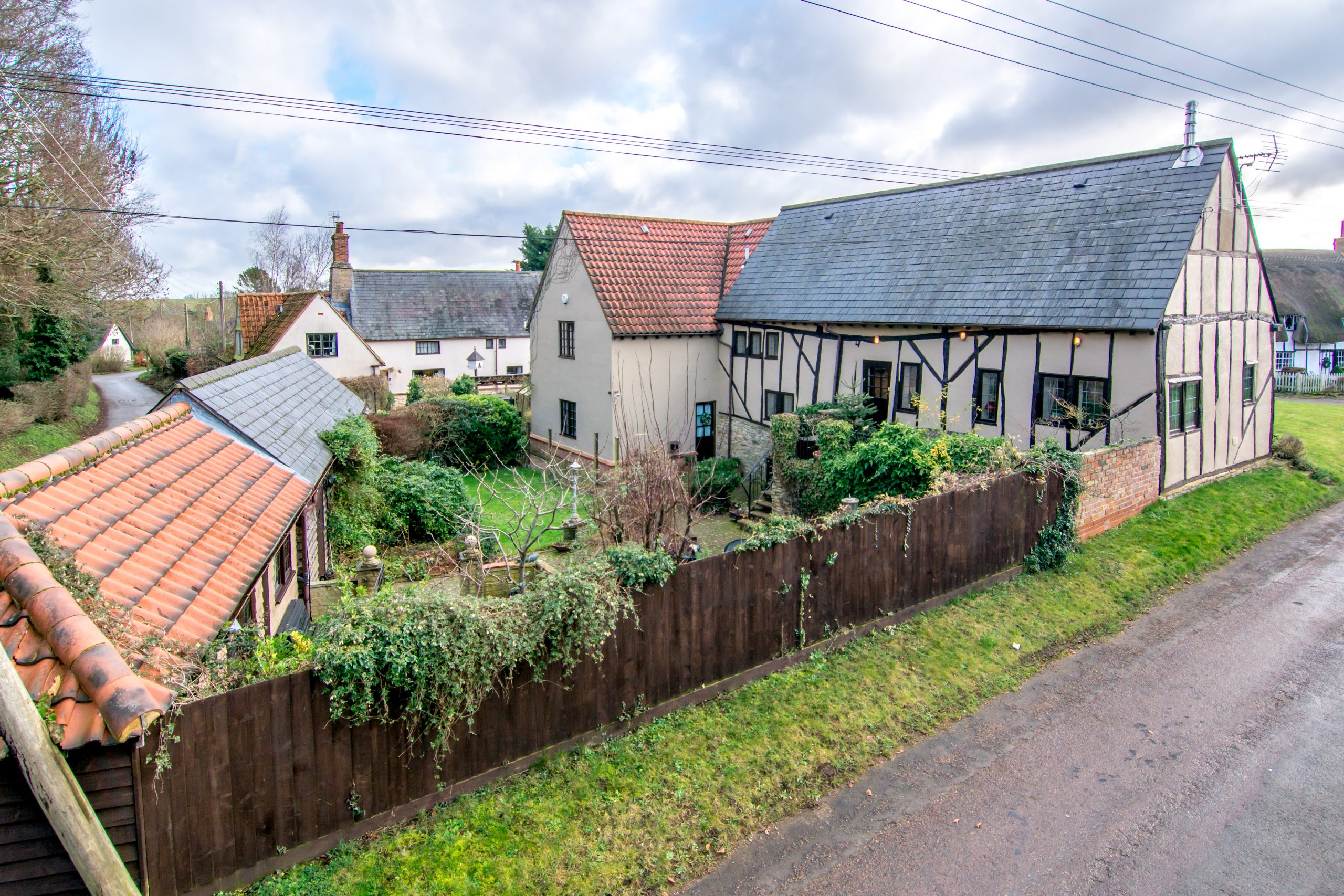
Ground Floor
The great thing about this property is the flexibility of its space. For example bedroom four is currently being used as a study as it is perfectly situated in the modern side extension of the original barn. Bedroom three also forms part of the extension as does the well appointed modern bathroom. There is a useful large built in coats cupboard in the entrance hall, stairs to the first floor and steps leading up to the rest of the house. The kitchen/breakfast room is fully fitted with a range of wood fronted units with granite work surfaces, an integrated NEFF oven and hob with a Tecnik extractor, integrated freezer, integrated dishwasher and space for an inset microwave and fridge. There are lovely exposed beams in this room blending nicely with the modern feel. The sitting room is a superb light and spacious room. It has a door to the elevated terrace area overlooking the garden, windows to every aspect including full height windows to one side and a part vaulted ceiling with exposed timbers. The fireplace houses a log burning stove and creates a nice homely feel to this room. Steps lead up to the mezzanine floor which is another example of the flexibility this family home has. Although the kitchen/breakfast room has plenty of space for a table this area could be used as a dining room or even a family room for the kids to watch the television, the choice is yours.
First Floor
There are two further double bedrooms and a shower room on the first floor. Bedroom two overlooks The Old Rectory and has three built in wardrobes, whilst bedroom one overlooks Spring Lane and has fitted wardrobes as well as a sink unit and space for an en suite although there is also a well appointed modern shower room with oak laminate flooring serving both bedrooms on this floor.
Outside
The property is approached from Church Lane and has a block paved off road parking area for two cars with access to the double length garage which is part of the outbuilding. A gate opens to a charming kitchen garden which has raised vegetable beds and apple and pear trees. The garden continues around the house to a lawned and landscaped area with an elevated barbecue area, a pond and access to the studio, affectionately called The Hutch. This is a perfect room for use as a gym, home office or maybe just somewhere for the teenagers to chill, again the choice is yours. The adjacent utility room has a range of units, sink unit and space and plumbing for a washing machine and tumble dryer, and space for a fridge freezer. Back in the garden steps lead up to the front door and a decked area but due to the elevated level this area is on it is extremely private whilst enjoying views over the church
YELDEN
Yelden is a pretty Bedfordshire village with a church and a village hall used for community activities. Lower schooling is found in the nearby village of Riseley and the village also lies within the catchment area of Sharnbrook Academy. The Harpur Trust schools are in Bedford 12.4 miles away. Other accessible private schools are Kimbolton 7.1 miles away, Oundle 15.5 miles away, Uppingham 26.3 miles away and Oakham 32.4 miles away. Both the M1 and A1 are easily accessible by the A45 and A14 and there are regular trains from both Bedford and Wellingborough to London. Rushden provides local shopping within the new Rushden Lakes Complex as well as a Waitrose supermarket. There are also extensive shopping facilities in Bedford, Milton Keynes and Northampton.
Brochure
To browse through the brochure, click the house image below.
Schedule a viewing
Either to request a brochure or for a viewing appointment, please complete the form below. In all instances visits to the property must be by appointment with James Berry.
Looking to sell? If you’ve got the time, please contact us to schedule a conversation.
Counties of satisfied customers

