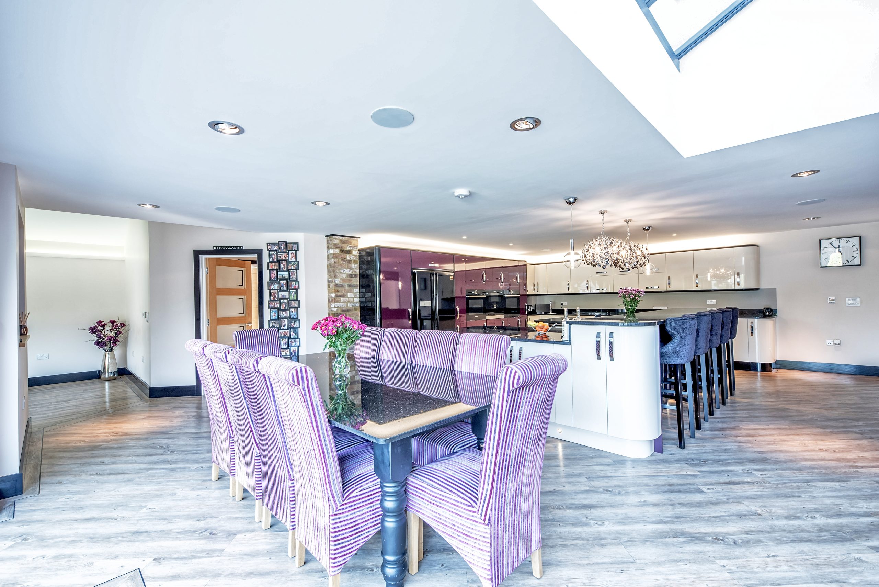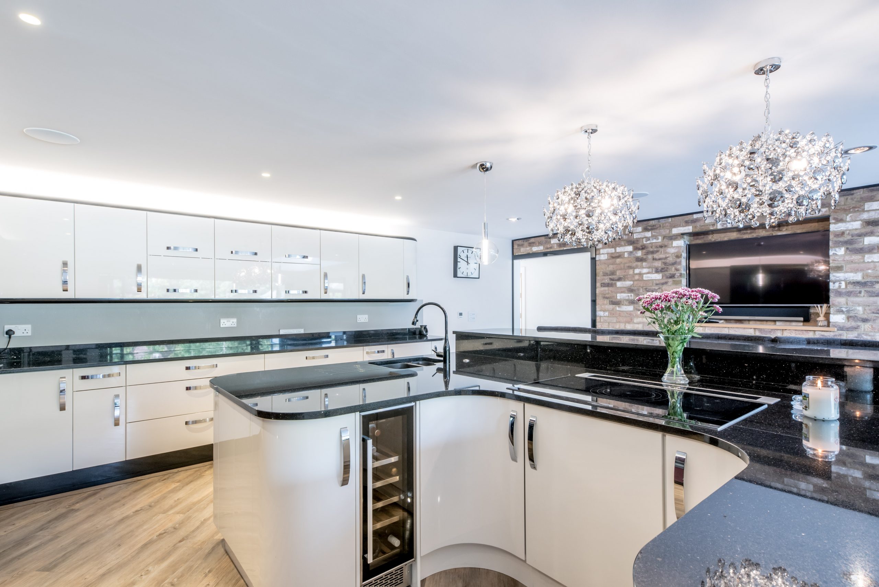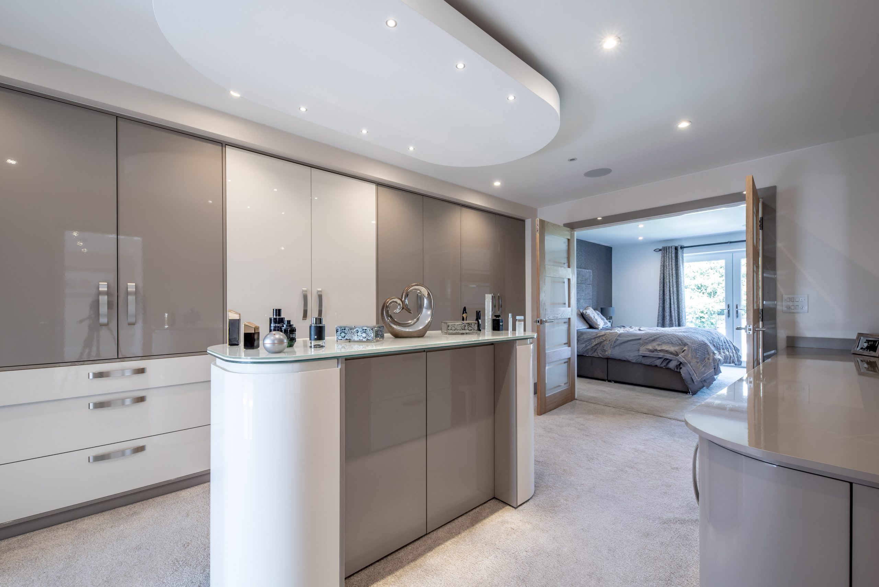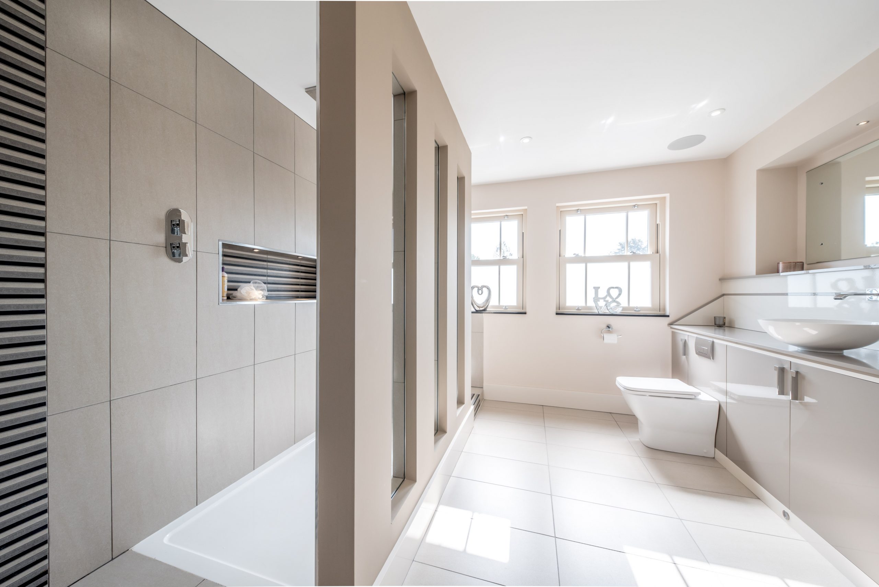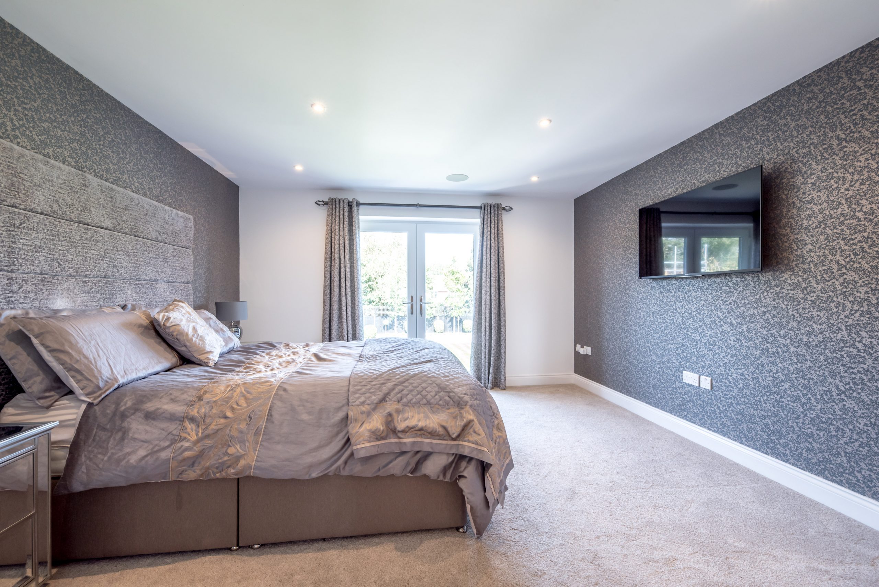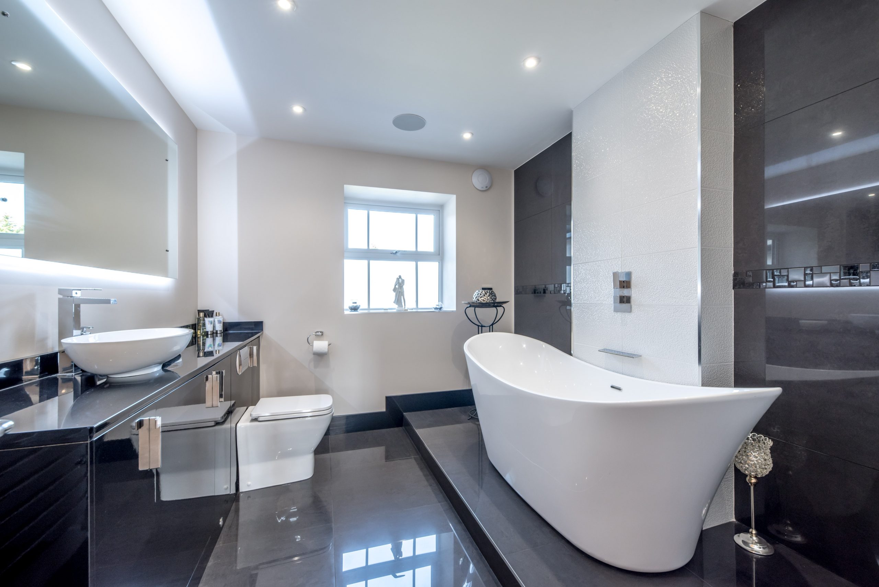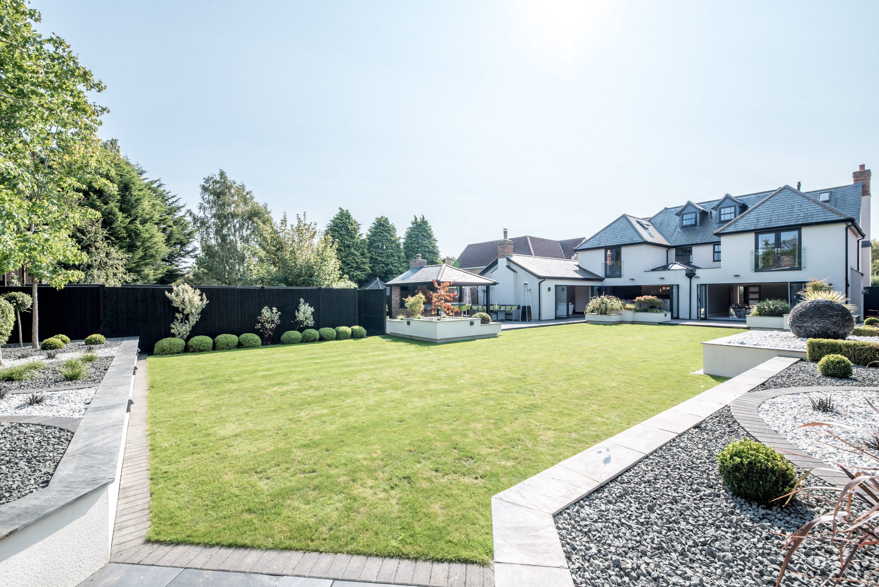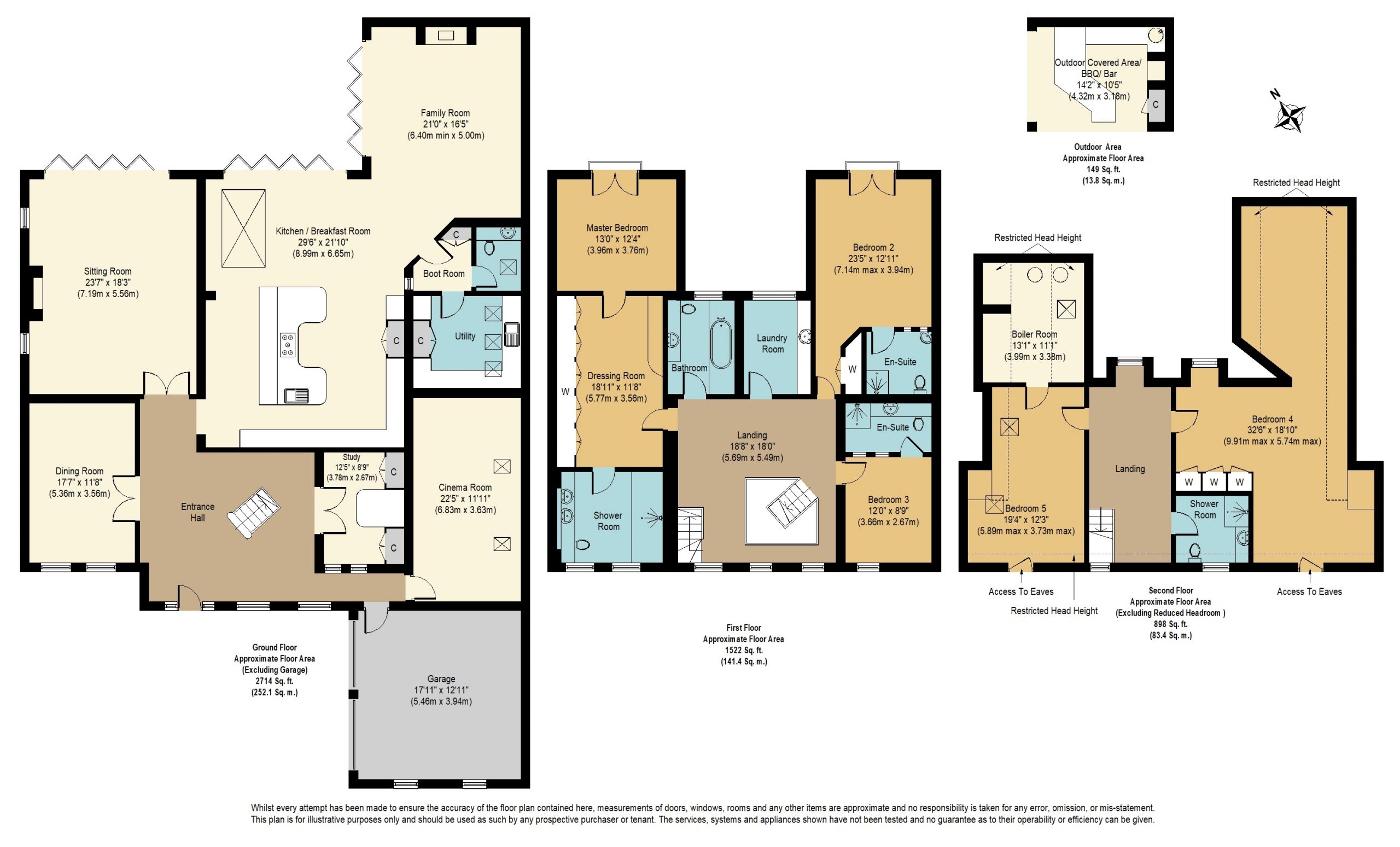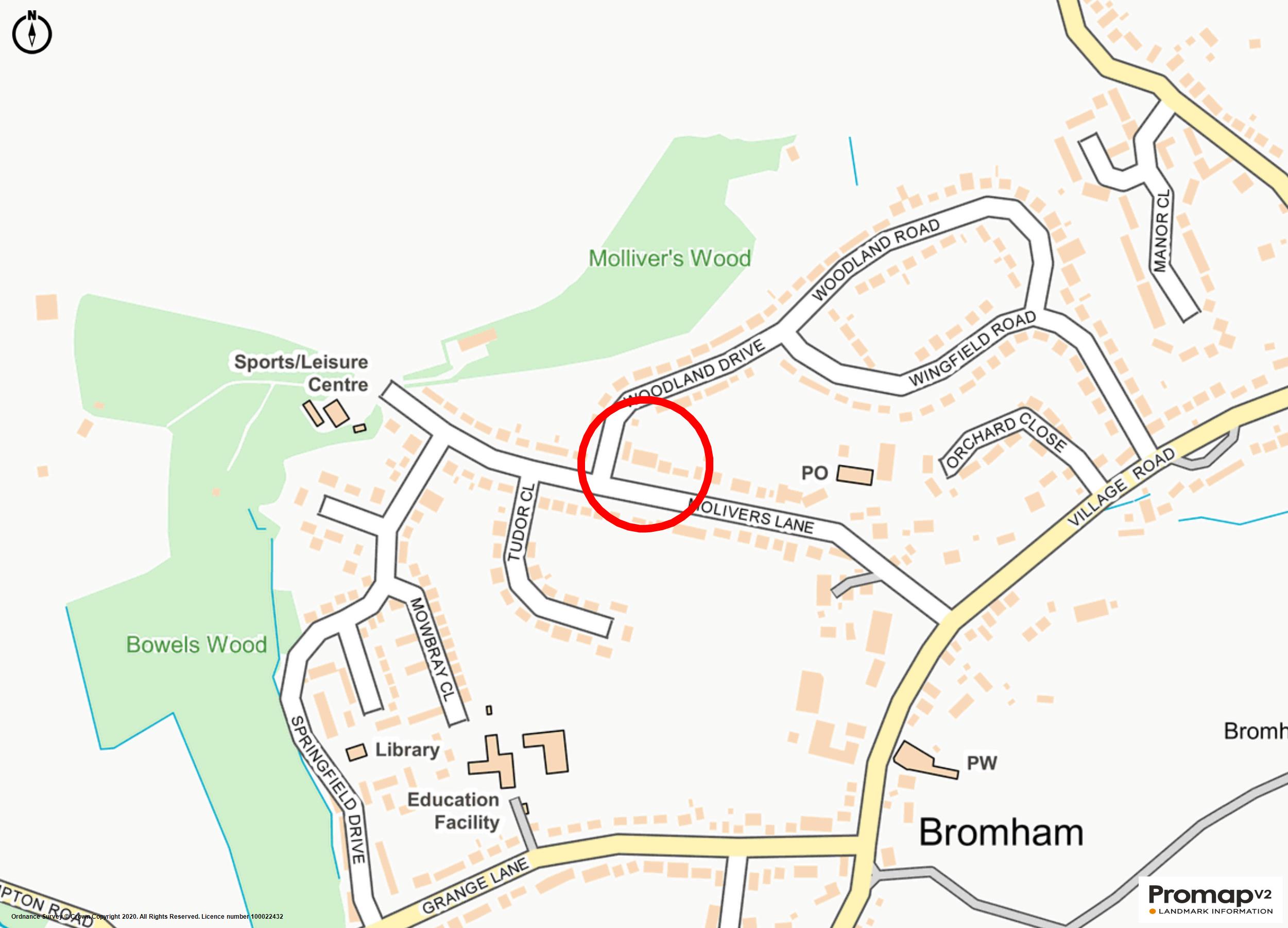Bedfordshire
Southdown, Bromham
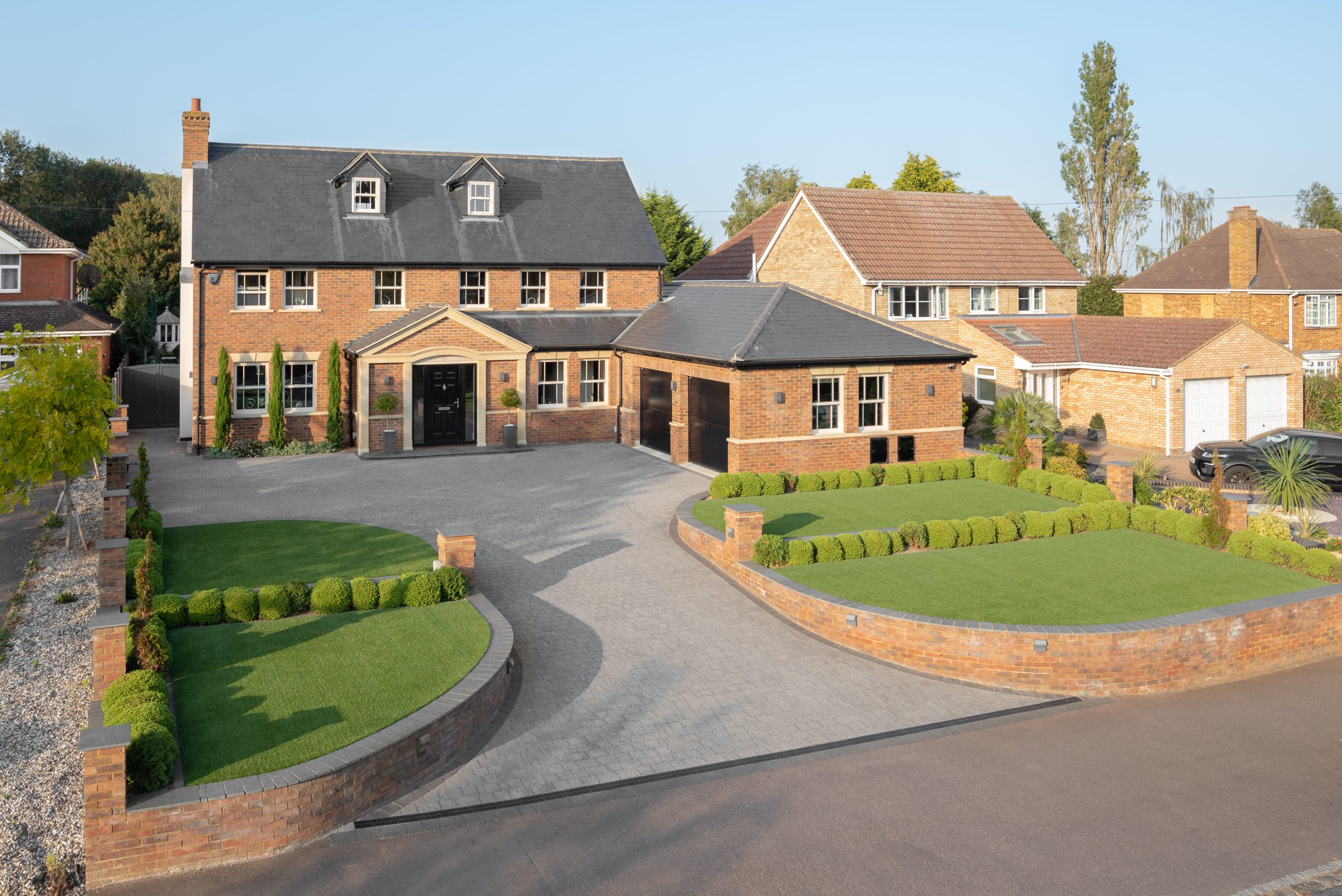
Status
New
Price Guide
£1,500,000
Living space
Molivers Lane in Bromham is a prestigious location and this very attractive five bedroom detached property is a fine example of why. At the centre of the house is the spacious entrance hall with oak and glass doors to all the main rooms and a feature oak staircase with glass panels leading to the equally spacious landing on the first floor. High gloss porcelain floor tiles and inset LED ceiling lights make this area modern and light whilst immediately showing the quality and finish to expect in the rest of the house. The Master Bedroom Suite provides a tranquil retreat from the rest of the house, with over 500 Sq Ft of bedroom, fully fitted dressing room and luxurious shower room.
Accommodation
Kitchen / Breakfast Room
Dining Room
Sitting room
Cinema Room
Family Room

Entrance Hall
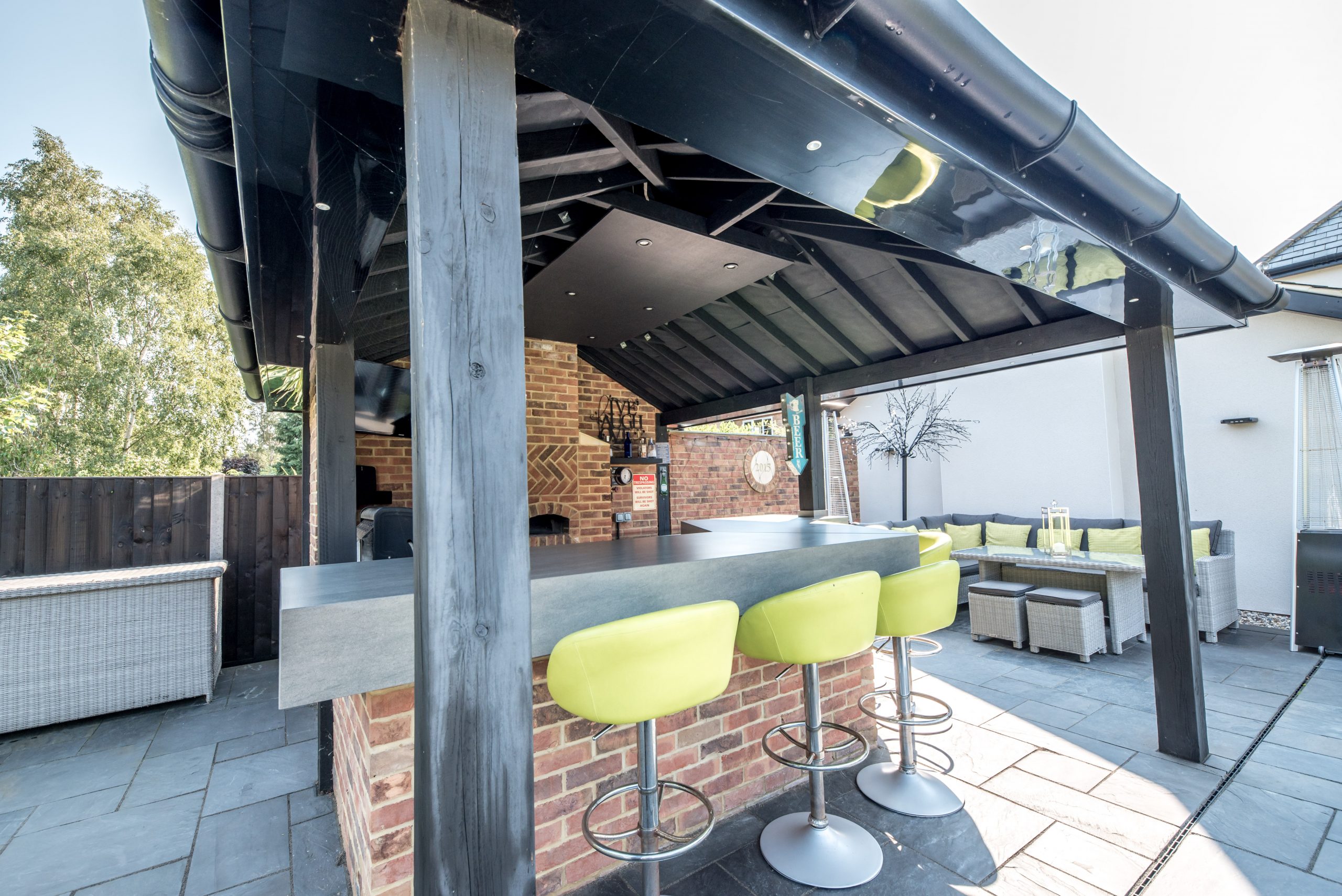
Garden Kitchen
Brochure
To browse through the brochure, click the house image below.
The kitchen/breakfast room, which is open plan to the family room, has a huge range of high gloss units, all the integrated appliances you could possibly want, including two drinks fridges, a beautiful feature brick wall and a large stylish island housing the hob and a sink and with space for five bar stools.
Both rooms have bifolding doors to the garden and the breakfast area also has a large lantern skylight flooding the room with natural light.
The family room leads off the breakfast room and has a vaulted ceiling, colour adjustable LED lighting, and a central fireplace that extends from the ground up to the apex.
The boot room, cloakroom and utility room, which are neatly tucked away and accessed from the kitchen/breakfast room, are all fitted with matching high gloss units and granite work surfaces.
The third with bifolding doors to the garden is the sitting room, meaning the whole rear of the house can blend with the garden on those lovely summer days. Again, a feature fireplace sets off the room to its best advantage showing how simplicity works perfectly here.
The dining room overlooks the front of the house and the final reception room is the spectacular cinema room, fully wired for sound and with a full size screen.
“SOUTHDOWN HAS EVERYTHING A MODERN FAMILY WANTS AND NEEDS.”
First Floor:
Like the entrance hall the first floor landing has plenty of space and a second oak and glass panelled staircase to the second floor.
There are three bedrooms on this floor including the master bedroom suite which includes a large dressing room fully fitted with high gloss wardrobes and central island unit, the luxurious en suite shower room with double sinks and walk through shower, and the bedroom which has a Juliet balcony overlooking the rear garden. This suite has been beautifully designed to create a space with everything you need for the day ahead before even stepping out of the door.
The family bathroom continues with the theme of clean lines and simplicity and has a stunning freestanding slipper bath. Adjacent to the bathroom is the fully fitted laundry room complete with a hairdresser‘s sink unit.
The other two bedrooms are both double rooms and both have beautifully appointed en suite shower rooms, confirming the standard to which this house has been finished.
Second floor:
There are two further spacious bedrooms on this floor as well as a shower room. One of these bedrooms has a lovely sitting area, perfect for teenage sleepovers.
OUTSIDE
Southdown is approached via a large block paved drive with plenty of room for parking and access to the double garage which also has a convenient door to the entrance hall of the house.
The rear gardens have been landscaped to look smart and inviting at the same time. For those lazy summer days, there is a superb outdoor kitchen with Barbecue, Brick-built pizza oven, wine fridge, seating areas both at the bar and dining area and a space reserved for the hot tub; all covered with a pagoda style roof
There are timber buildings that provide the vital family paraphernalia are screened from the garden with topiary and fencing.
The raised beds are accented in the evening with lighting designed to extend the hours of enjoyment in these outside spaces
Bromham has always been a popular choice. Being just three miles from Bedford yet being surrounded by countryside it enjoys the best of both worlds; the facilities of a town close by but with the advantages of a thriving village community. The village has a lot to offer to those interested in history as there is an 11th century church and plenty of ancient woodland to wander through. The river Great Ouse runs through Bromham for those who enjoy riverside walks although with so much surrounding countryside you really are spoilt for choice. There is a Budgens supermarket in the village and several welcoming pubs, although a more comprehensive range of facilities can be found in Bedford.
Schedule a viewing
Either to request a brochure or for a viewing appointment, please complete the form below. In all instances visits to the property must be by appointment with James Berry.
Looking to sell? If you’ve got the time, please contact us to schedule a conversation.
Counties of satisfied customers


