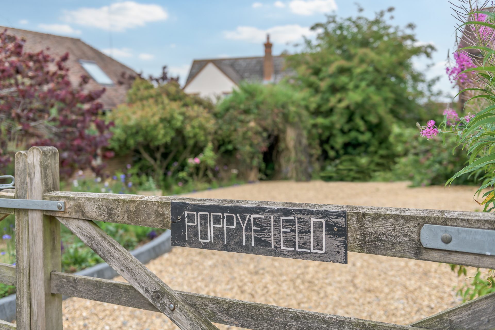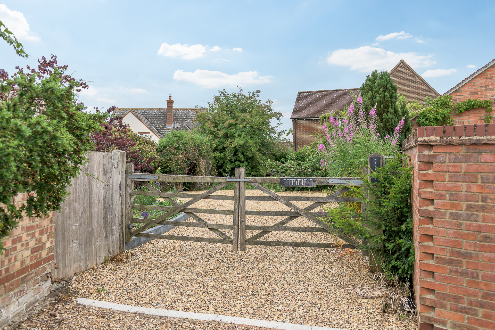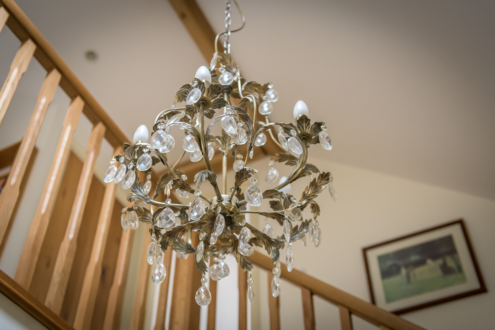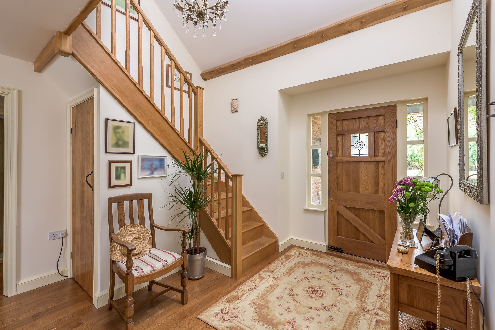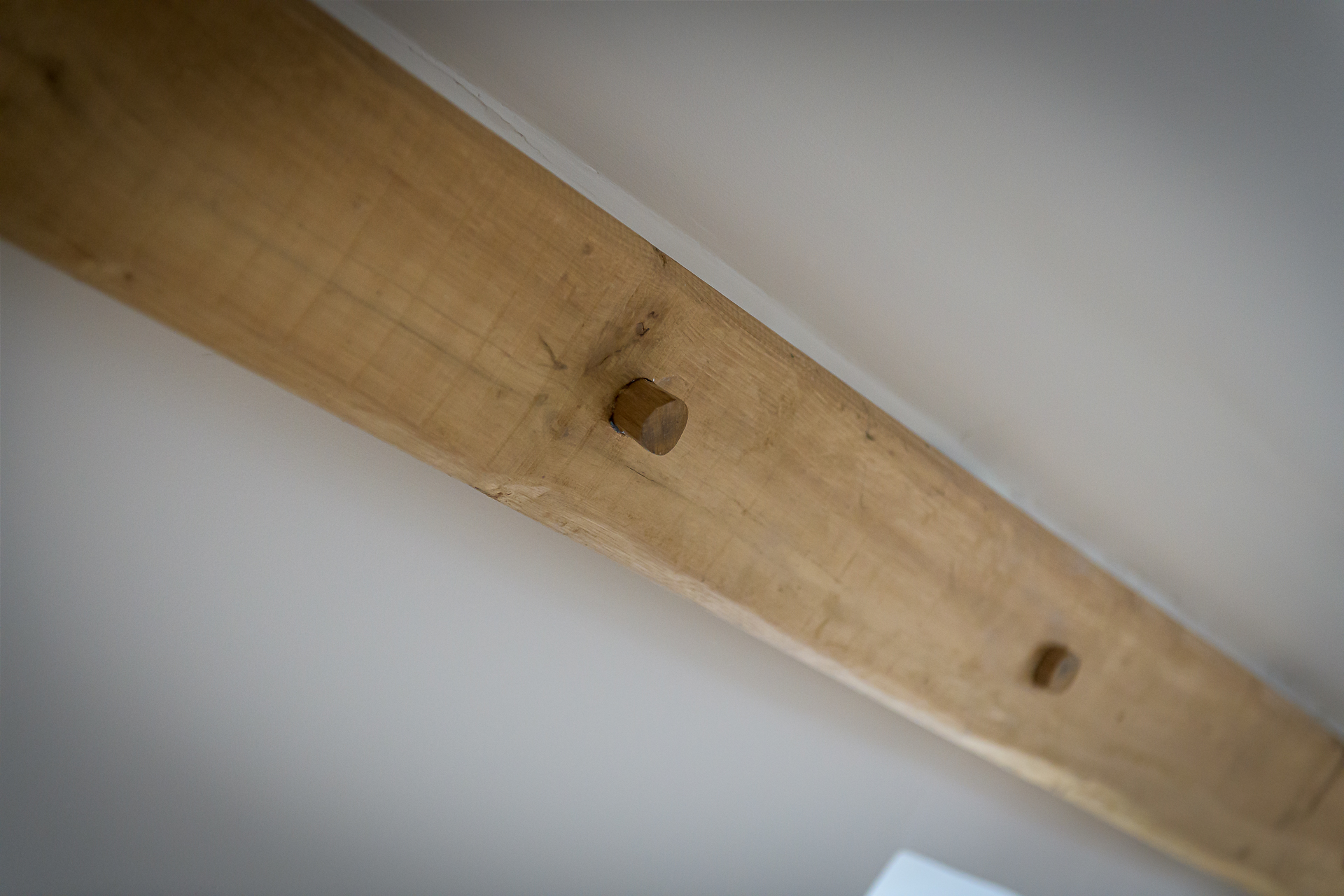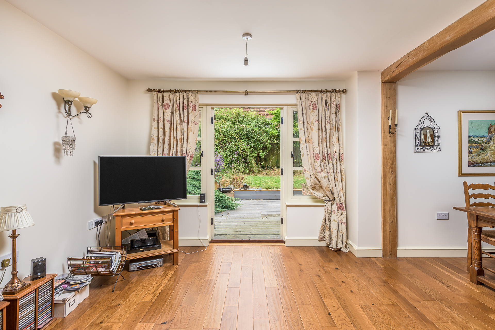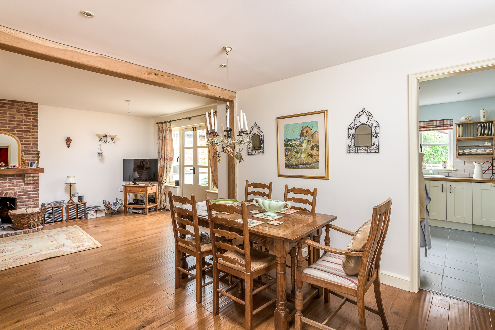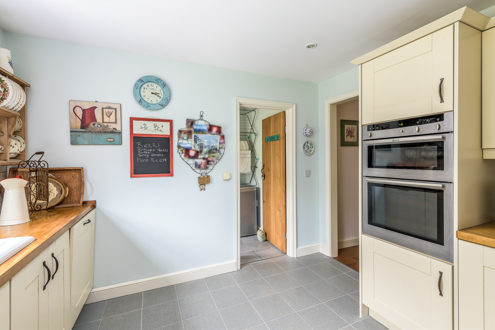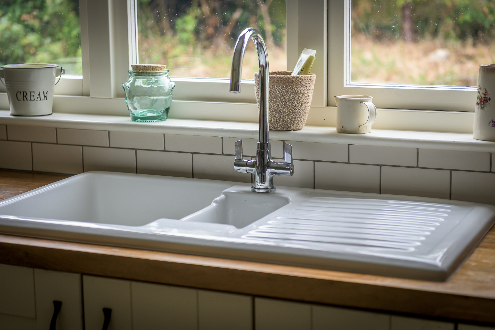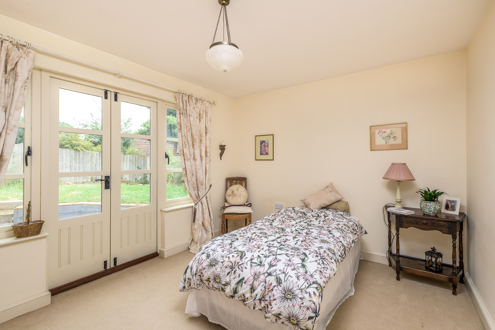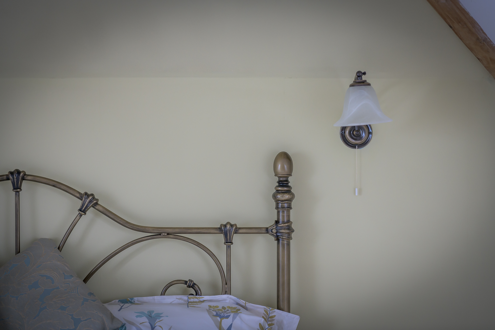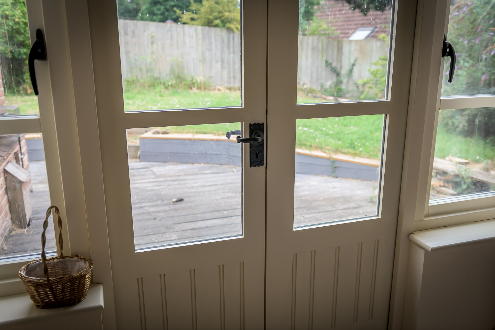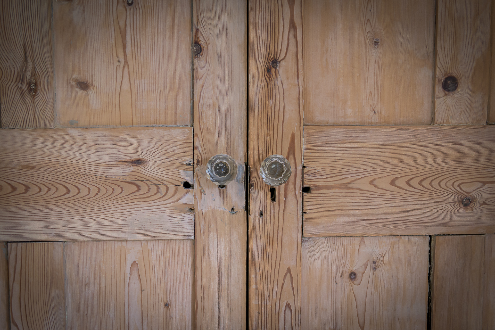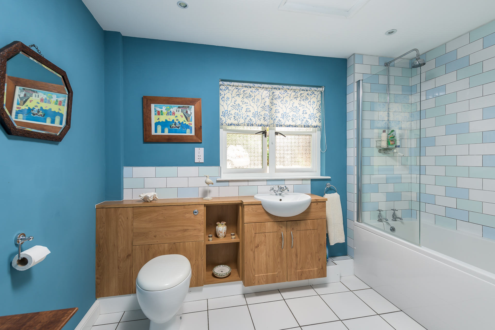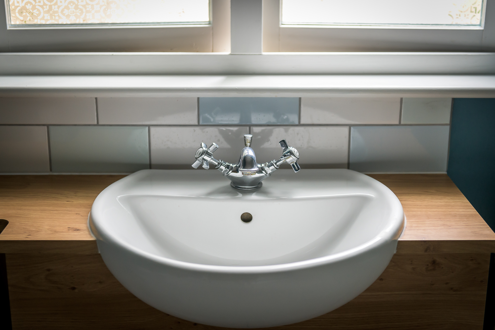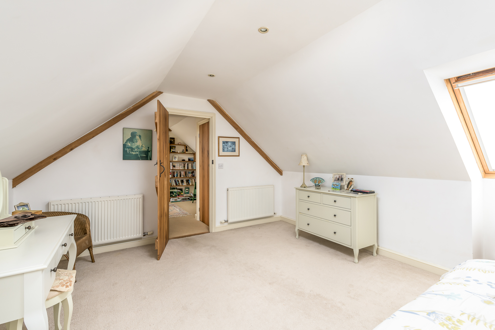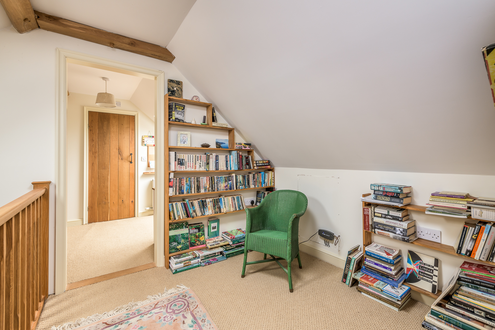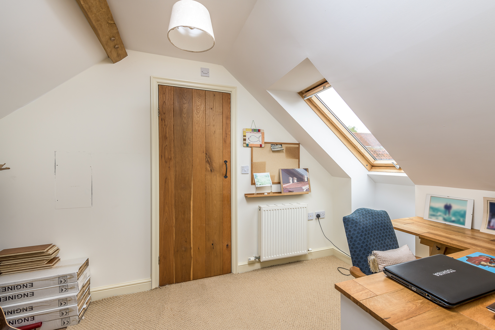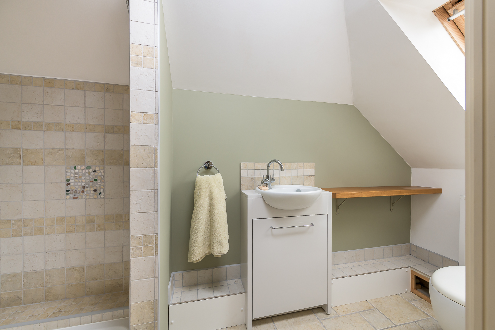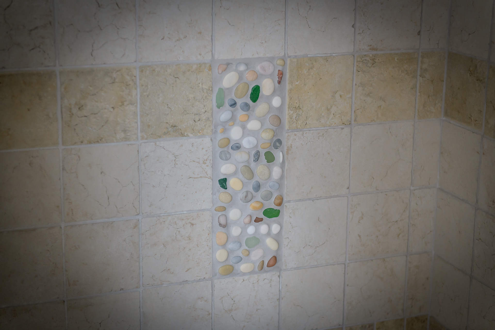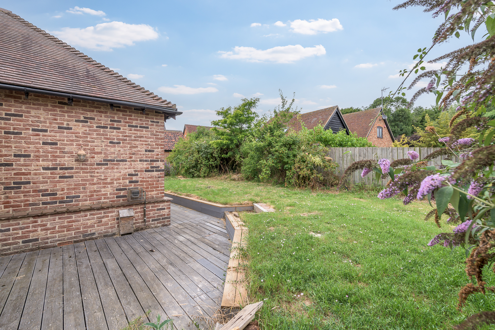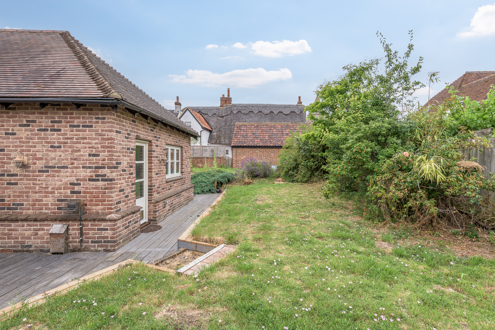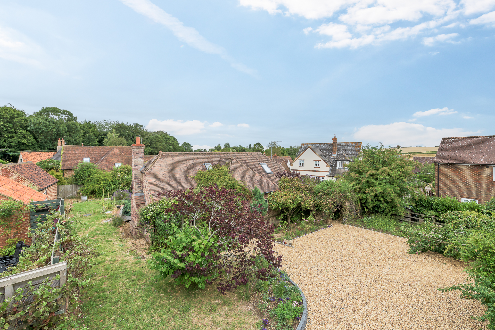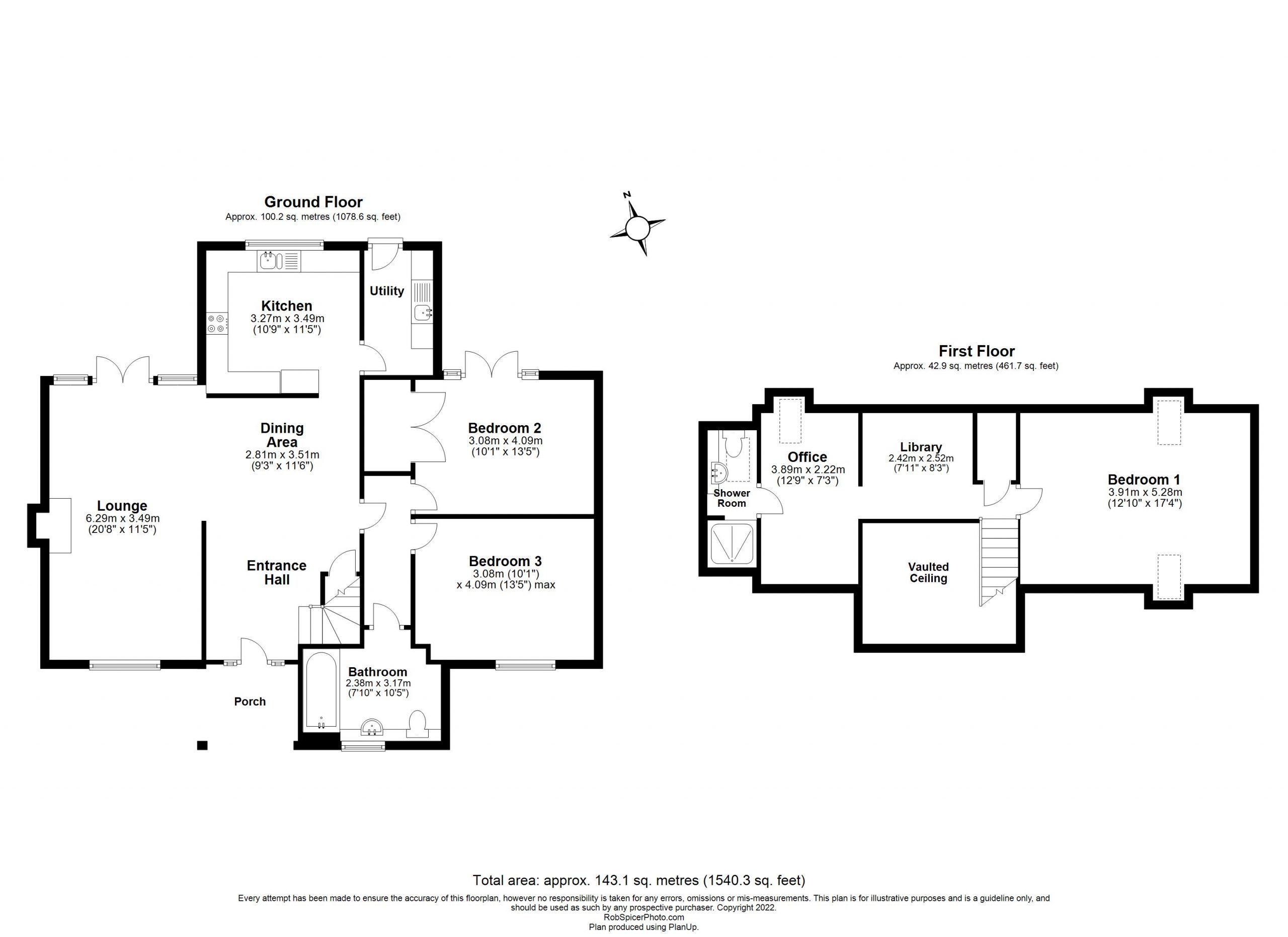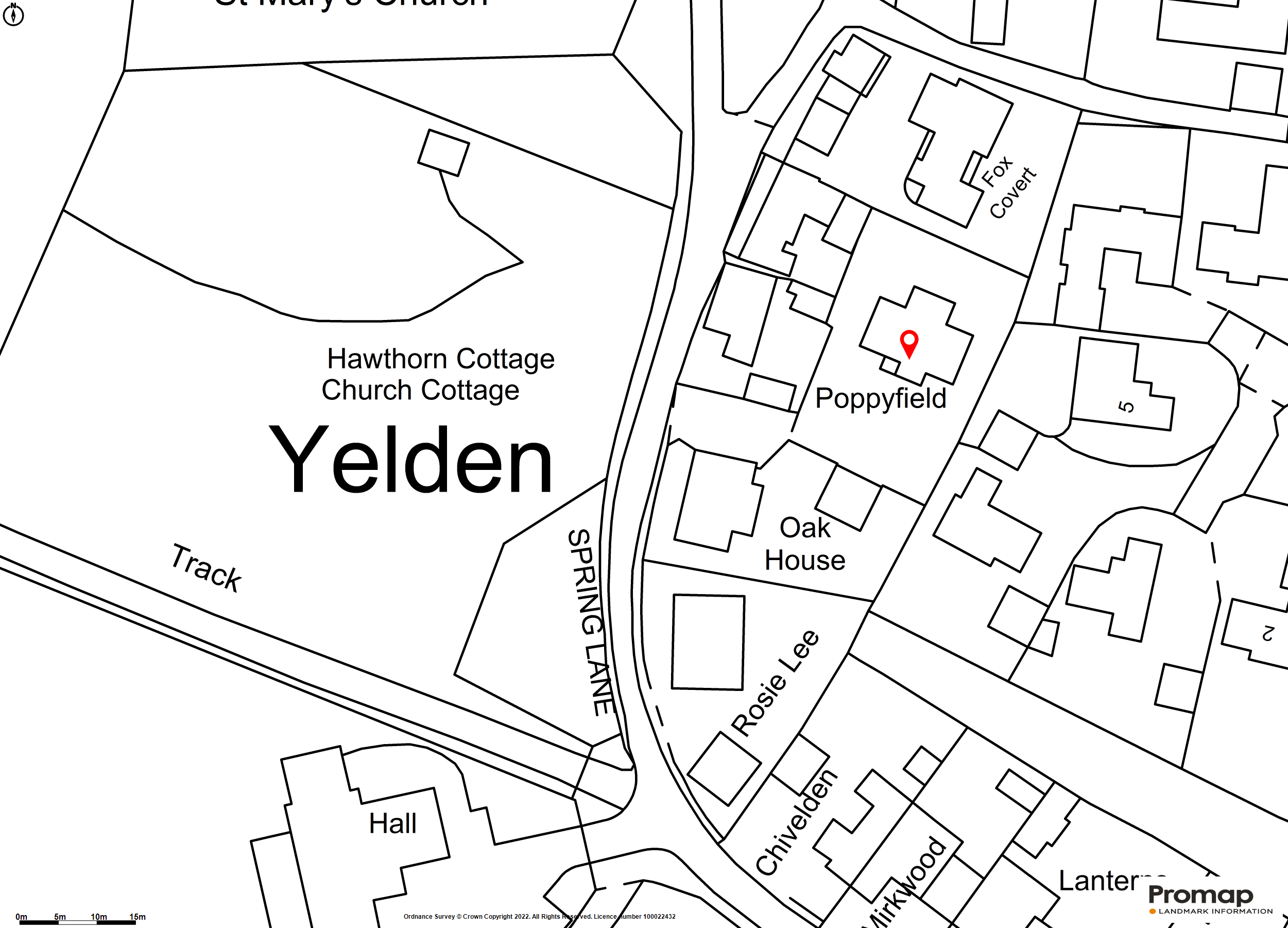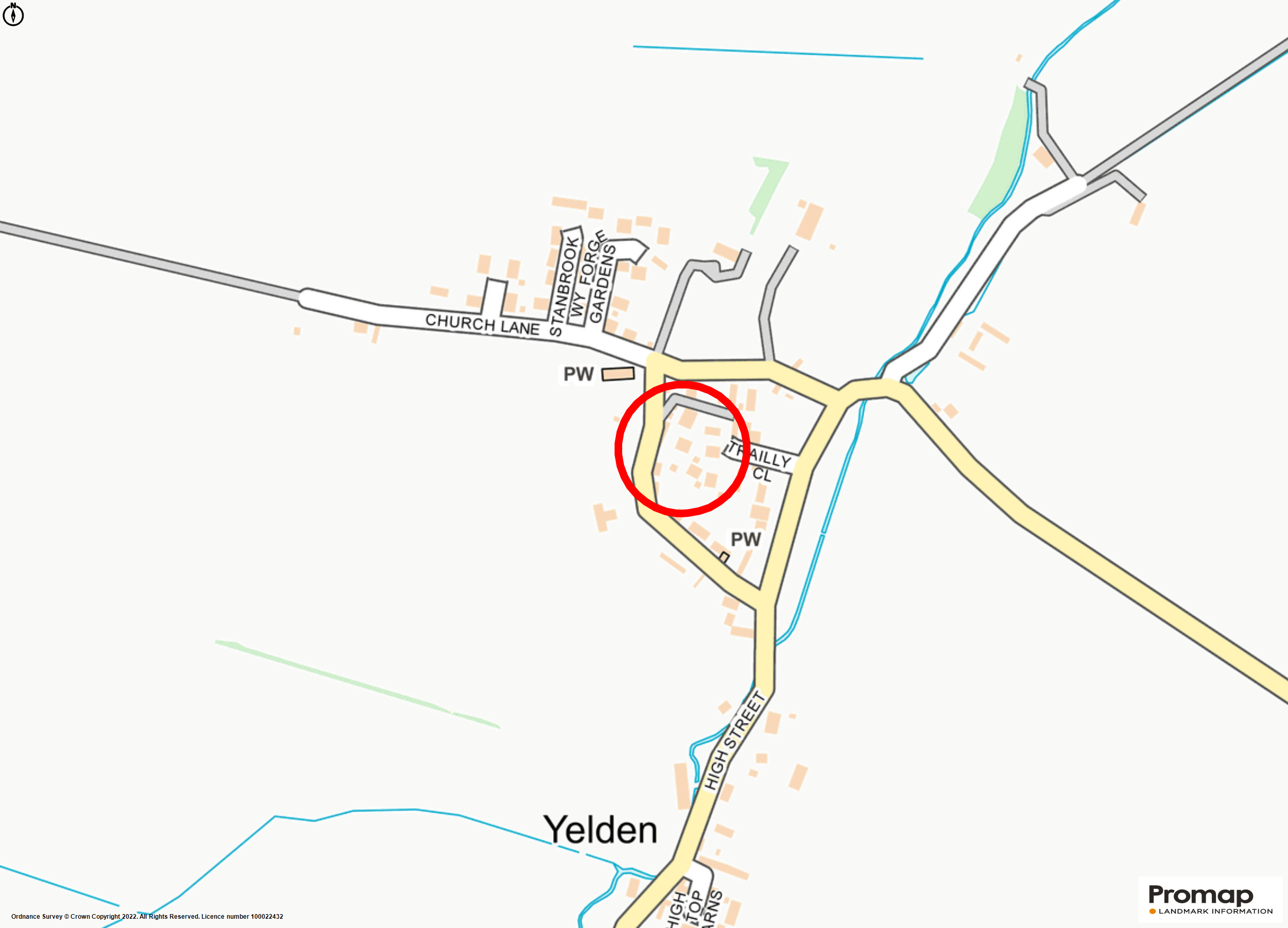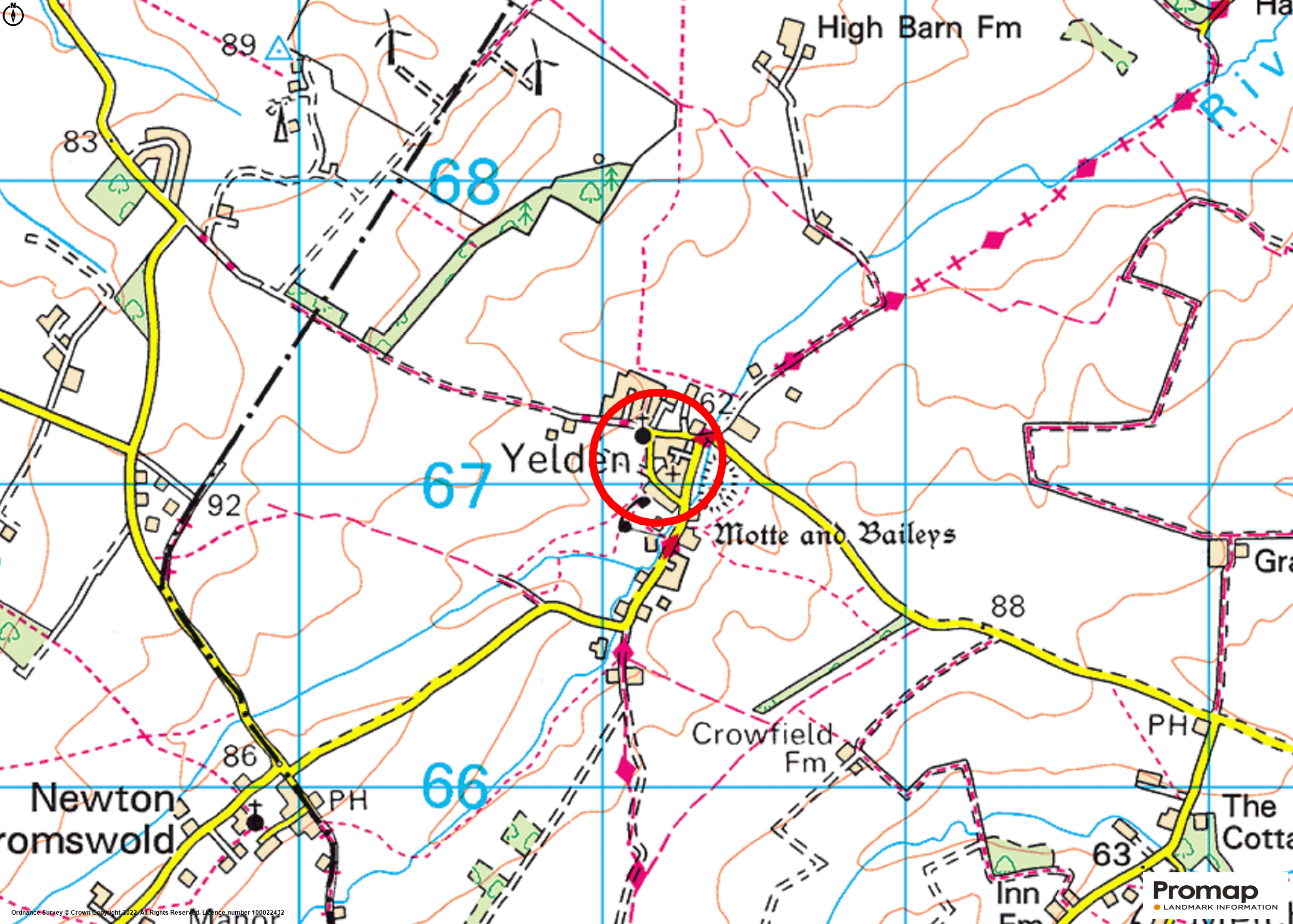Bedfordshire
Poppyfield, Yelden
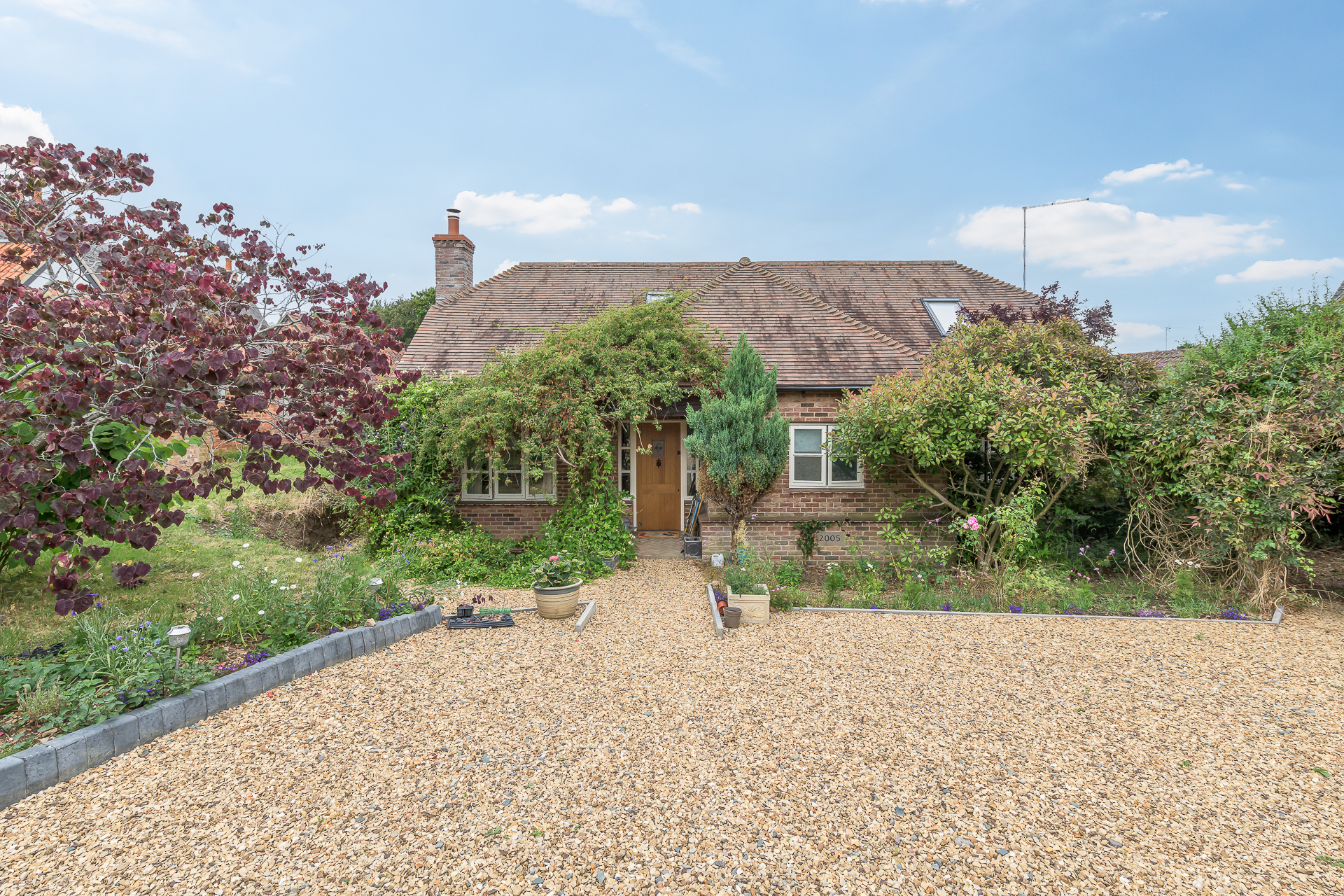
Status
New
Price Guide
£500,000
Living space
Situated in a secluded village position surrounded by countryside is this barn-inspired architecturally designed property built in 2006 on a generous wraparound plot with delightful grounds and a gravel driveway for multiple vehicles. Spanning over 1,500sqft, Poppyfield is deceptively spacious, comprising entrance hall, open plan dining and living room, country-style kitchen, utility room, two ground floor bedrooms and a bathroom, as well as the master bedroom, a shower room, and both an office and library to the first floor.
Accommodation
Sitting room
Dining Room
Kitchen
Master suite
Feature staircase
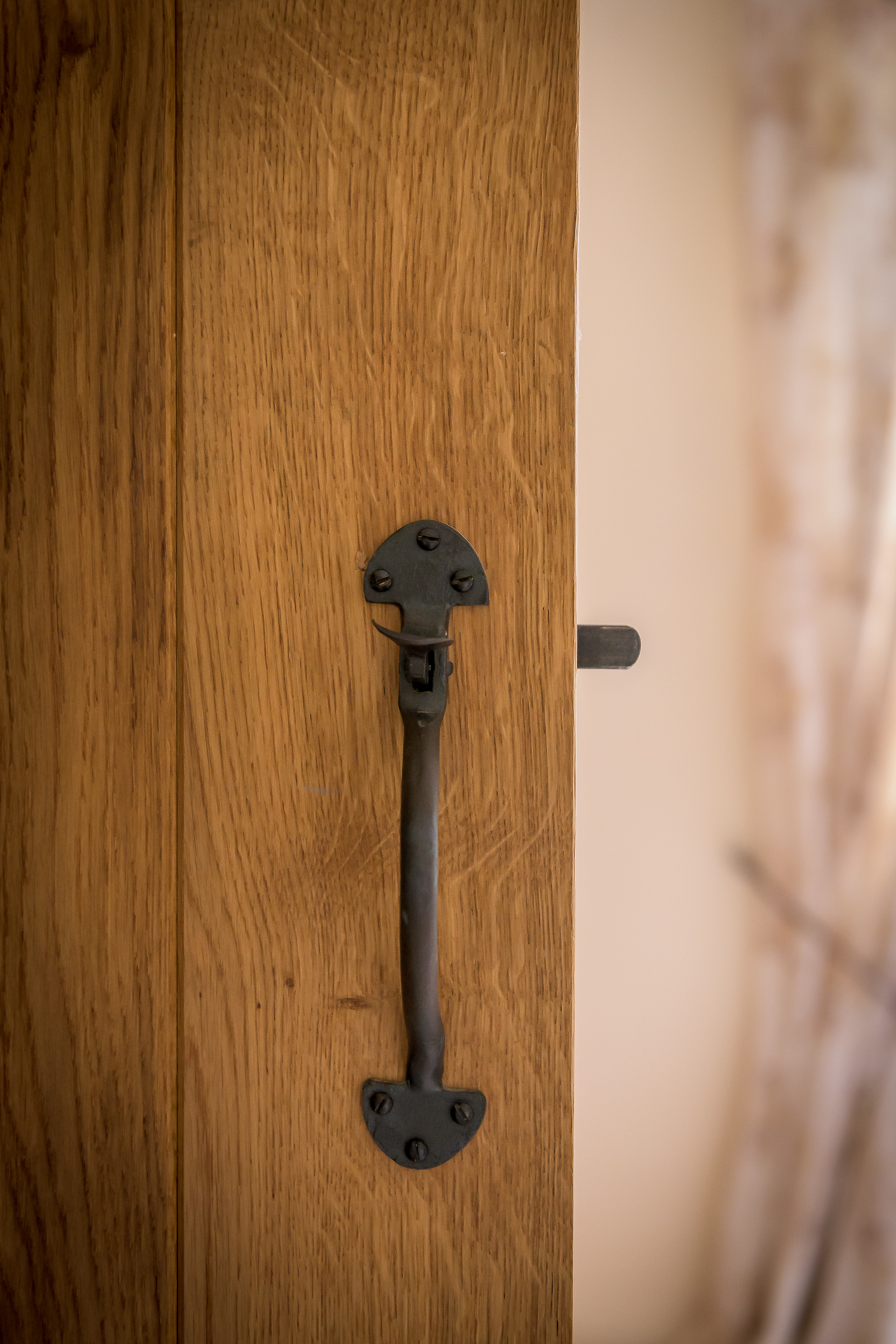
Artisanal details
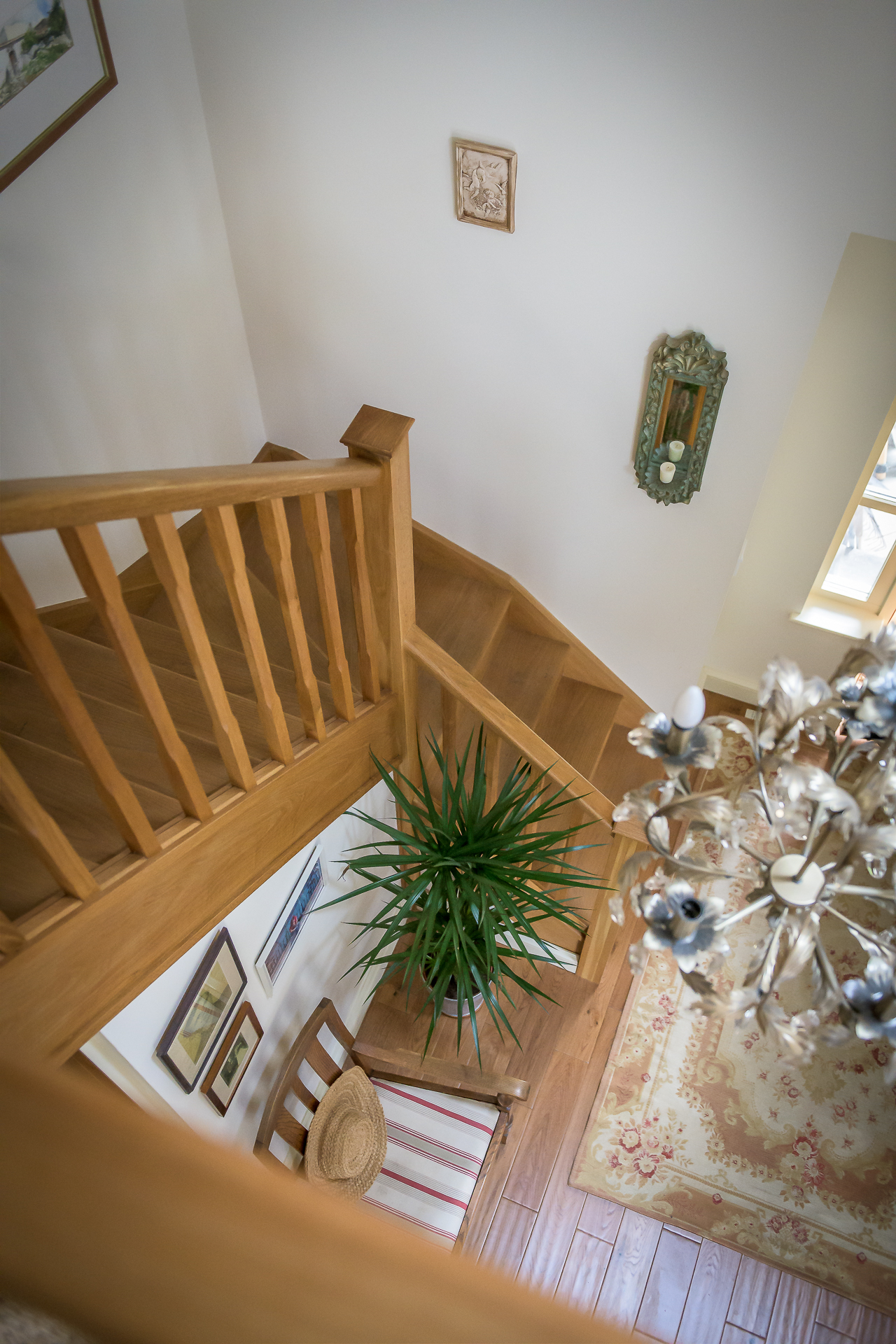
Quality materials
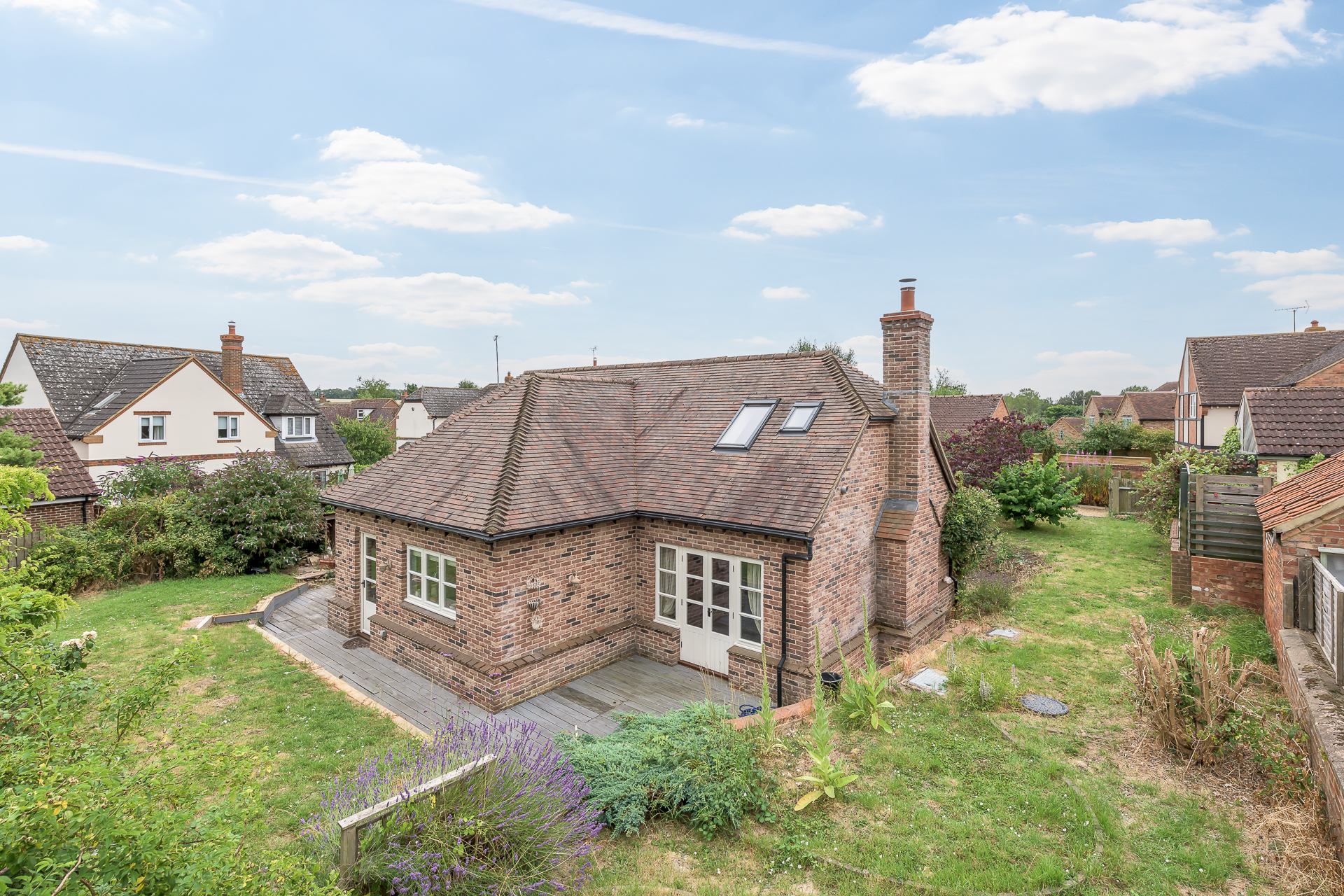
Ground Floor
Underneath a Rambling Rector rose-covered porch, the handmade solid oak front door opens into the entrance hall. With a double-height ceiling, galleried landing, and being open plan to the dining area, there is an immediately bright and charming atmosphere. The dining and living areas flow wonderfully into each other, yet still with separation for their own activities. French doors open onto the decking for fantastic indoor-outdoor possibilities. The exposed brick fireplace has a dual-fuel stove, and the chimney is lined with Isokern liners, allowing for cleaner, easier maintenance. To the rear of the home is the kitchen, fitted in a range of country-style units, wood worktops, tiled splashbacks, and recently retiled flooring. Integrated appliances include a Neff oven and grill, Neff hob with extractor, and a Bosch dishwasher. A ceramic sink and drainer is set under the window for outlooks over the garden. The adjoining utility has units with worktop, a sink and drainer, space for appliances, and a door to the garden. The boiler is a Worcester Bosch combi, with 17-litre maximum hot water flow rate. Via the inner hallway is a zoned section of the property, leading to two bedrooms and the bathroom. Both bedrooms are large doubles, and the bedroom to the rear benefits from a walk-in wardrobe, as well as French doors onto the deck. This area is flexible as a guest suite, to house older relatives, or to separate older children. The bathroom incorporates a sink and wc with fitted storage, a bath with shower over, and a 3.5kW towel radiator. The ground floor has engineered oak flooring fitted in 2021, with underfloor heating with six ‘zones’, each with its own thermostat. The plasterboard used throughout the home is high-strength, high-density, and classed as ‘kick proof’, all internal paintwork has been professionally renewed in the last 18 months, and all external doors and windows have been painted in last two months. The exposed beams are from a local sawmill, the staircase is American oak, and the internal doors are braced and ledged solid oak with Jim Lawrence ironmongery.
First Floor
To the first floor, the galleried landing is utilised as a library, although this is a very versatile space. To the right is the master bedroom, which is a substantial double with space for a dressing area. Across the landing to the left is currently set up as an office. This could also be adapted into a dressing room, especially as there is ample room to add deep built-in wardrobes. The adjacent shower room consists of a wc, sink, and a shower. There is Italian ceramic flooring, and the shower enclosure is also cut Italian ceramic tiled with unique inset Spanish pebbles, sourced by the seller from beaches in Spain. The upstairs radiator system is controlled via a separate timer with manual override, and radiators have a thermostatic valve for individual control.
Outside
Gates to the plot are set back from Spring Lane, giving access to the gravel driveway providing parking for up to six vehicles. A gravel slope leads down to the front door, past a specimen tree and lovely wildflowers. External wall lights around the house are centrally switched by a south-facing sensor for ‘dusk til dawn’ lighting. A beautiful covered archway leads to the right side of the plot to the oil tank, a shed with hardstanding, a log store, and onto the rear garden.
The grounds wrap around the house, extending to approximately 100ft deep and 70ft wide, and well-screened from neighbouring properties. There is a considerably sized raised lawn to the side and rear, with planting such as lavender and rosemary. A deck directly accessed from the lounge and bedroom two covers the whole width of the house. There are front and rear water taps, as well as front and rear waterproof mains access sockets.
The area around, and including some of, the driveway can cater for the building of an outbuilding/garage subject to the appropriate planning consent
Yelden is a pretty Bedfordshire village encircled by countryside, with a church, and village hall used for community activities. The remains of the medieval motte and bailey Yelden Castle is a Historic England Scheduled Monument. Lower schooling is found in the nearby village of Riseley, and the village also lies within the catchment area of Sharnbrook Academy. The Harpur Trust schools are in Bedford 12.4 miles away. Other accessible private schools are in Kimbolton 7.1 miles away, Oundle 15.5 miles away, Uppingham 26.3 miles away, and Oakham 32.4 miles away. Both the M1 and A1 are easily accessible by the A45 and A14, there are regular trains from both Bedford and Wellingborough to London, and London Luton airport is approximately 40 miles away. Rushden provides local shopping within the new and extensive Rushden Lakes complex, as well as a Waitrose supermarket. There are also comprehensive shopping facilities in Bedford, Milton Keynes, and Northampton.
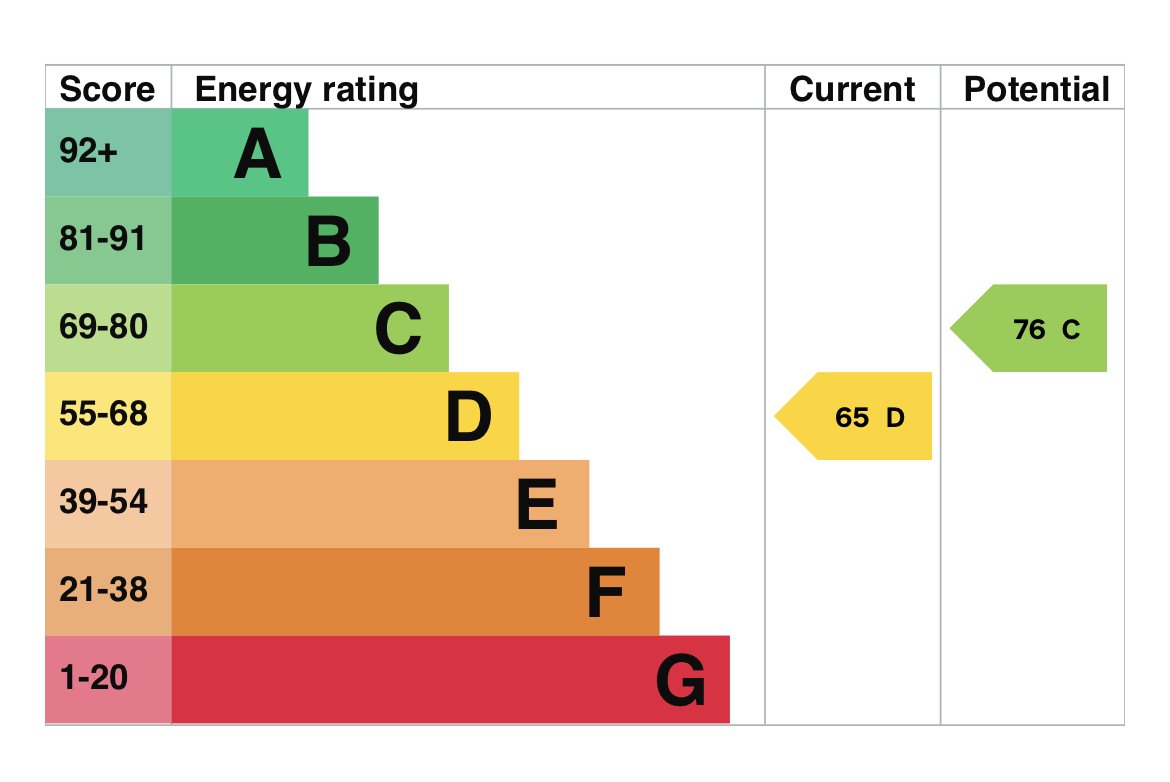
Schedule a viewing
Either to request a brochure or for a viewing appointment, please complete the form below. In all instances visits to the property must be by appointment with James Berry.
Looking to sell? If you’ve got the time, please contact us to schedule a conversation.
Counties of satisfied customers

