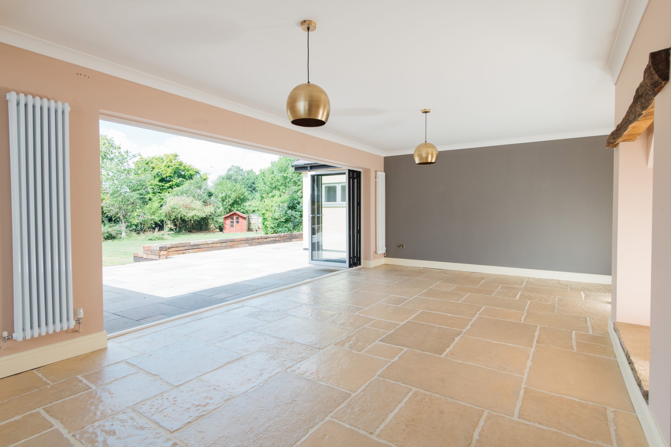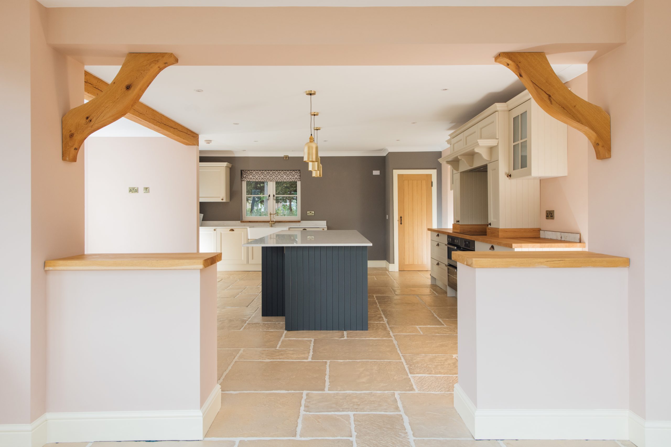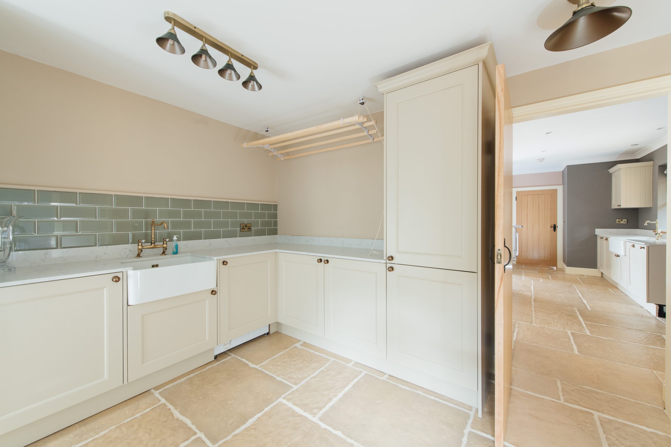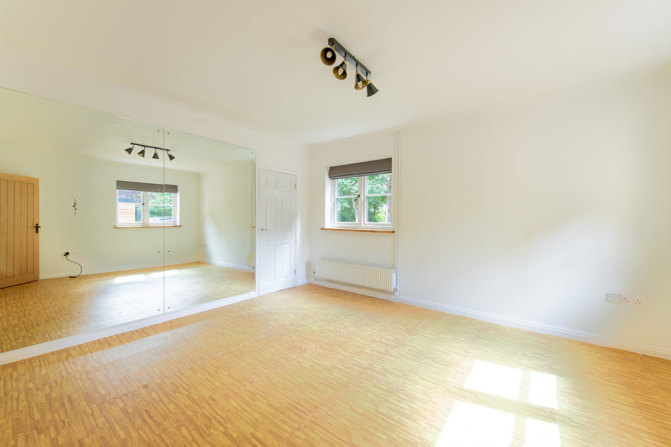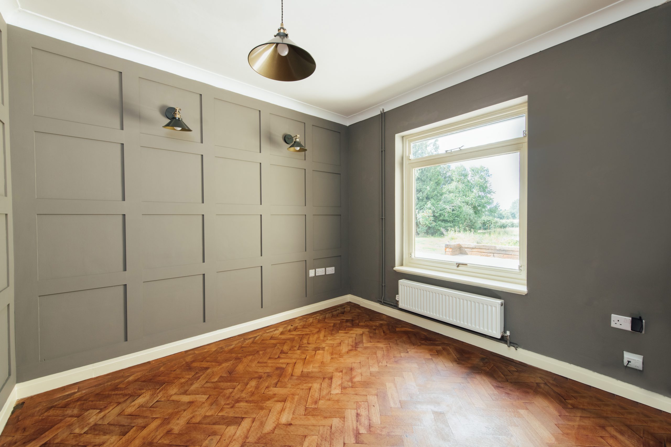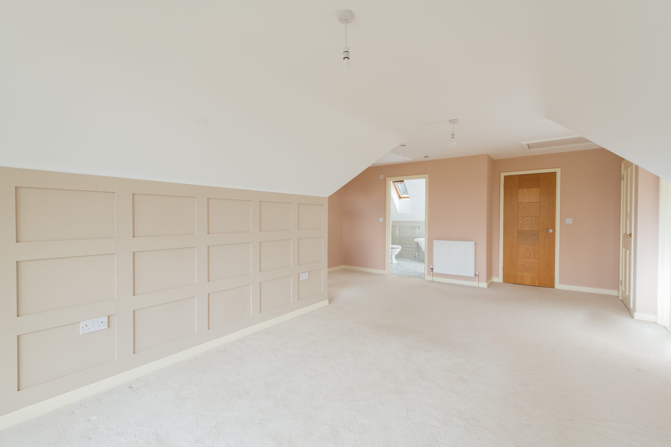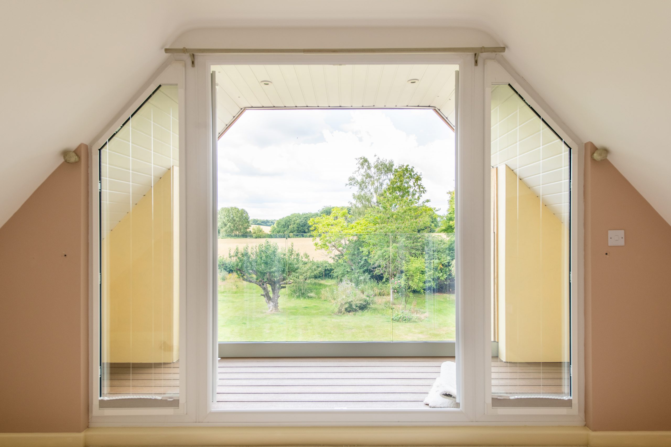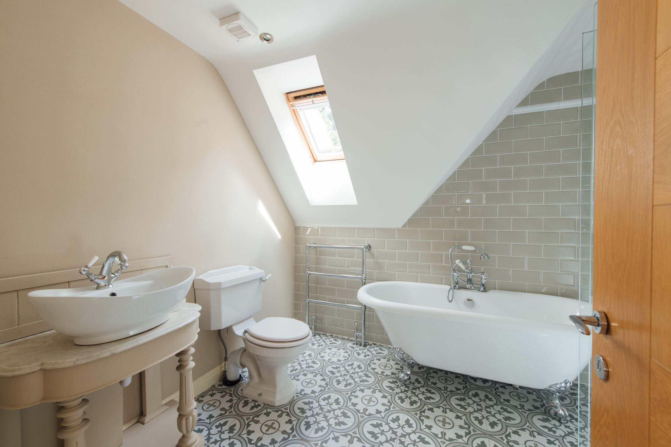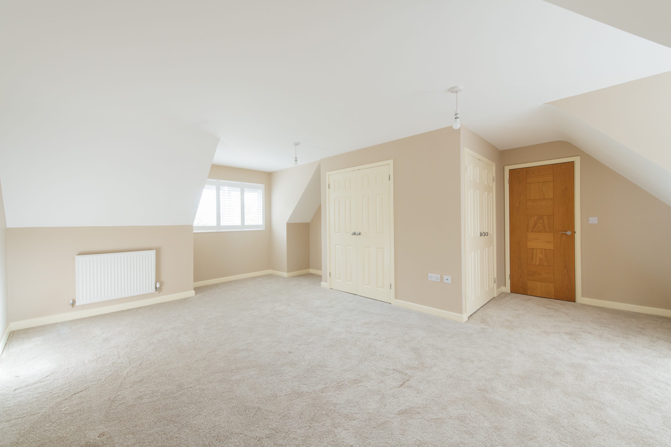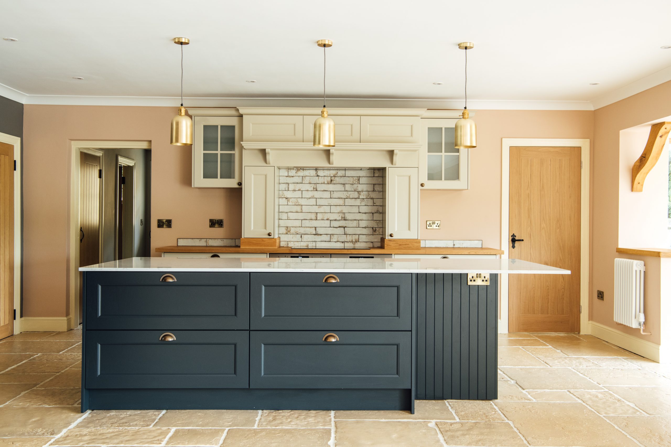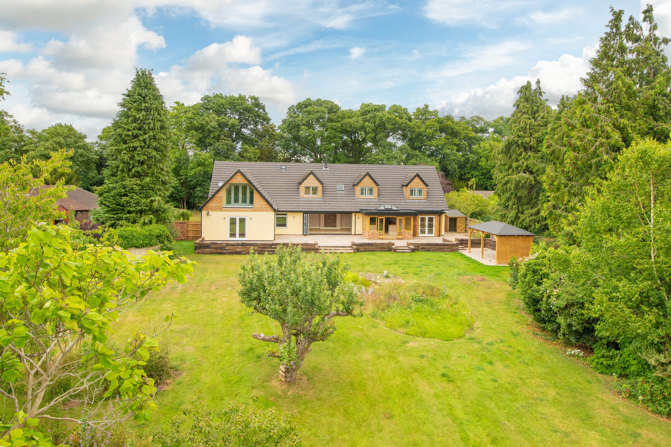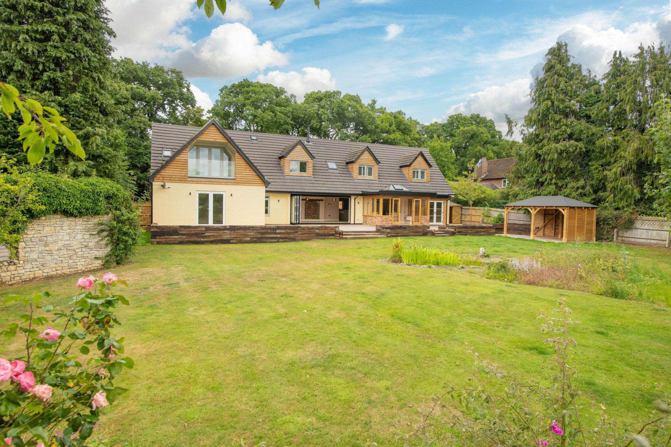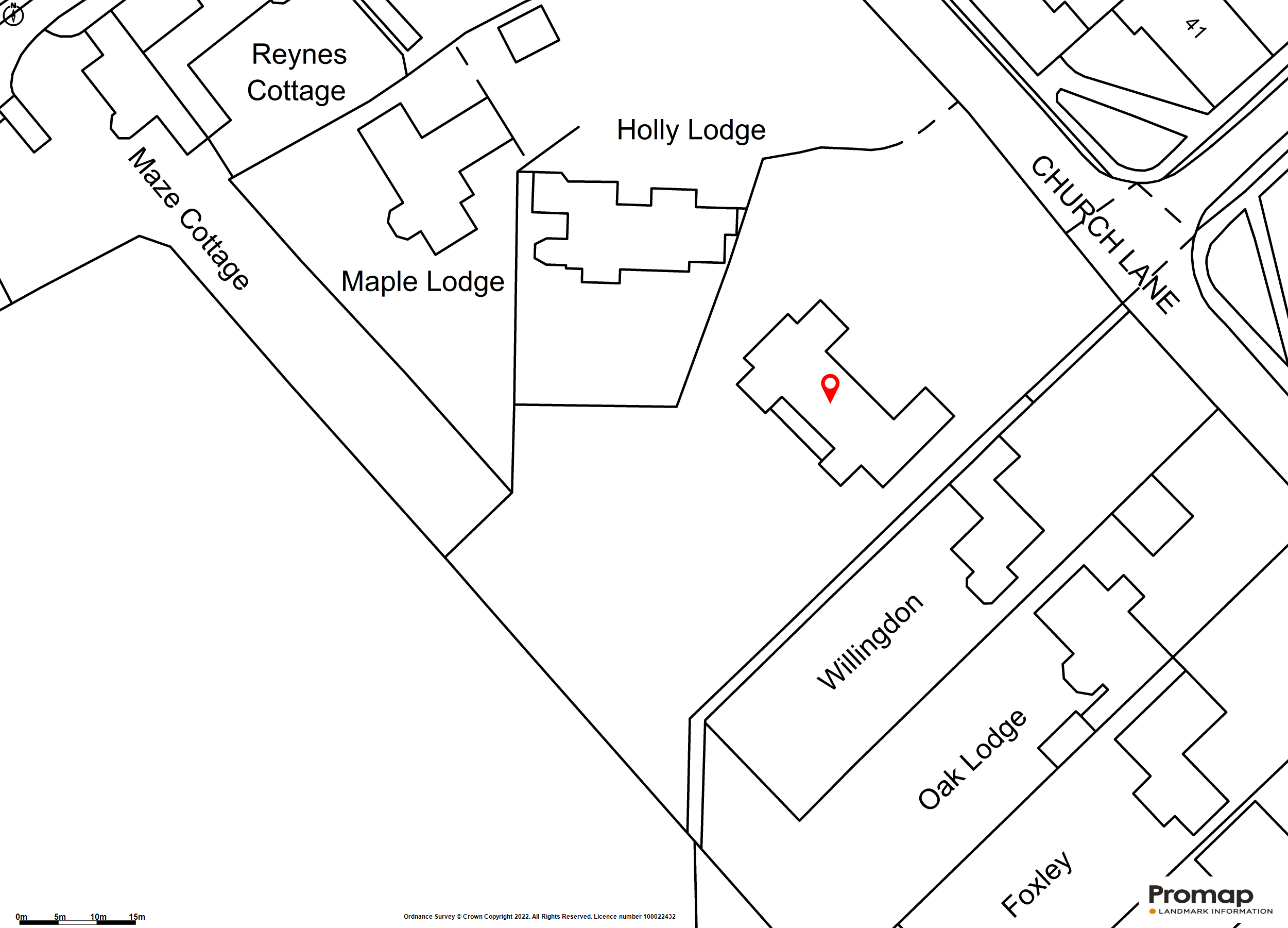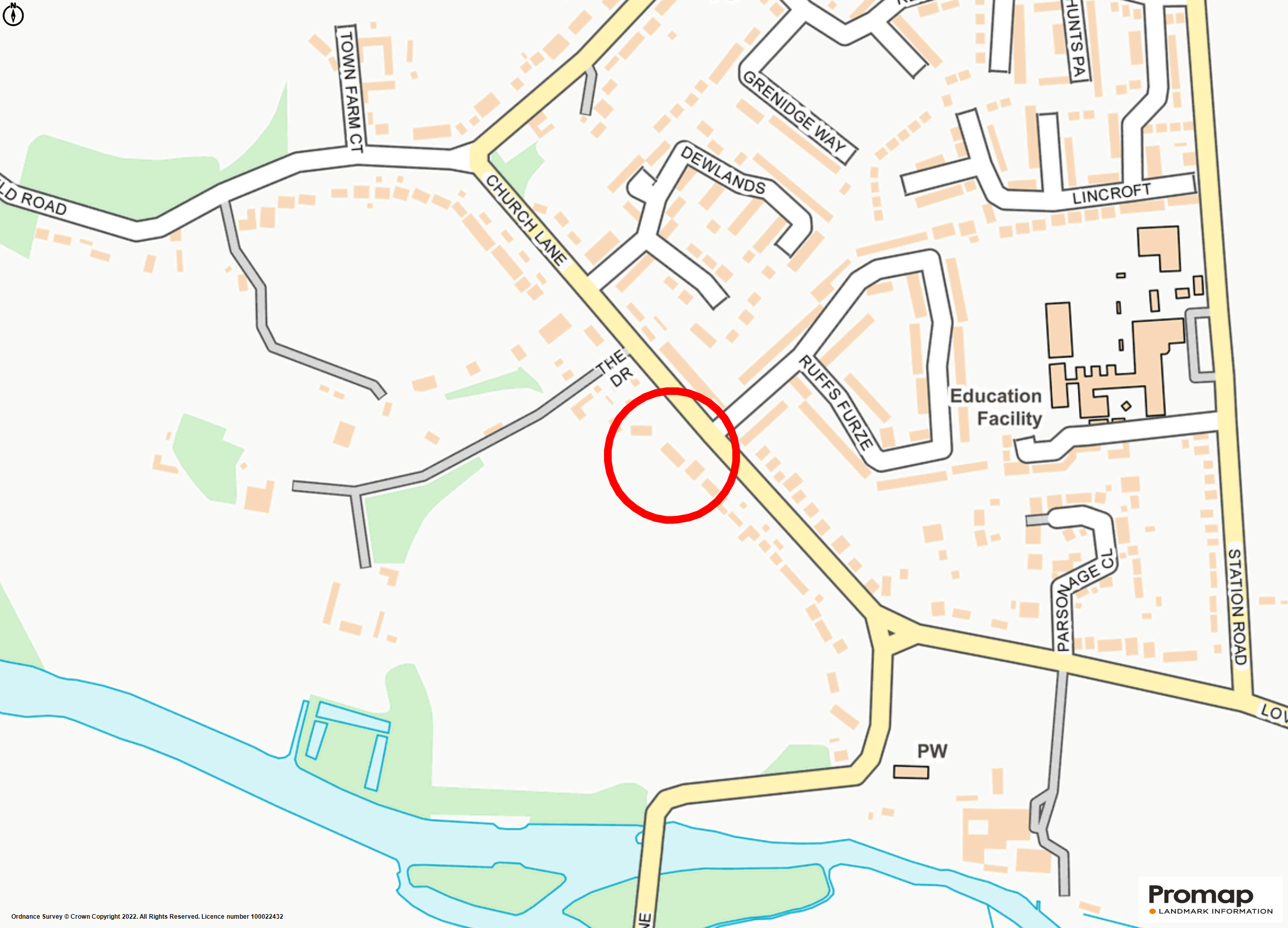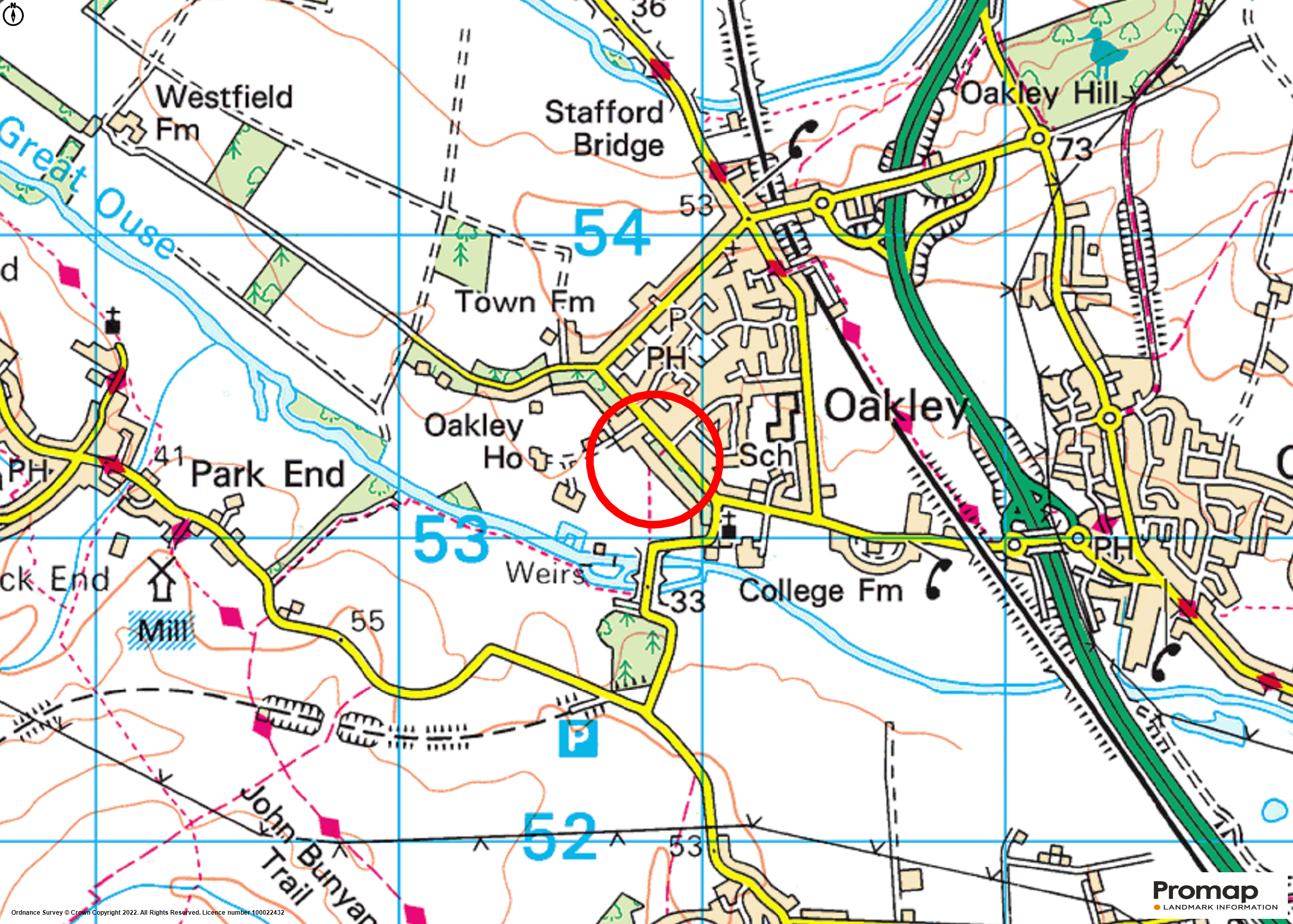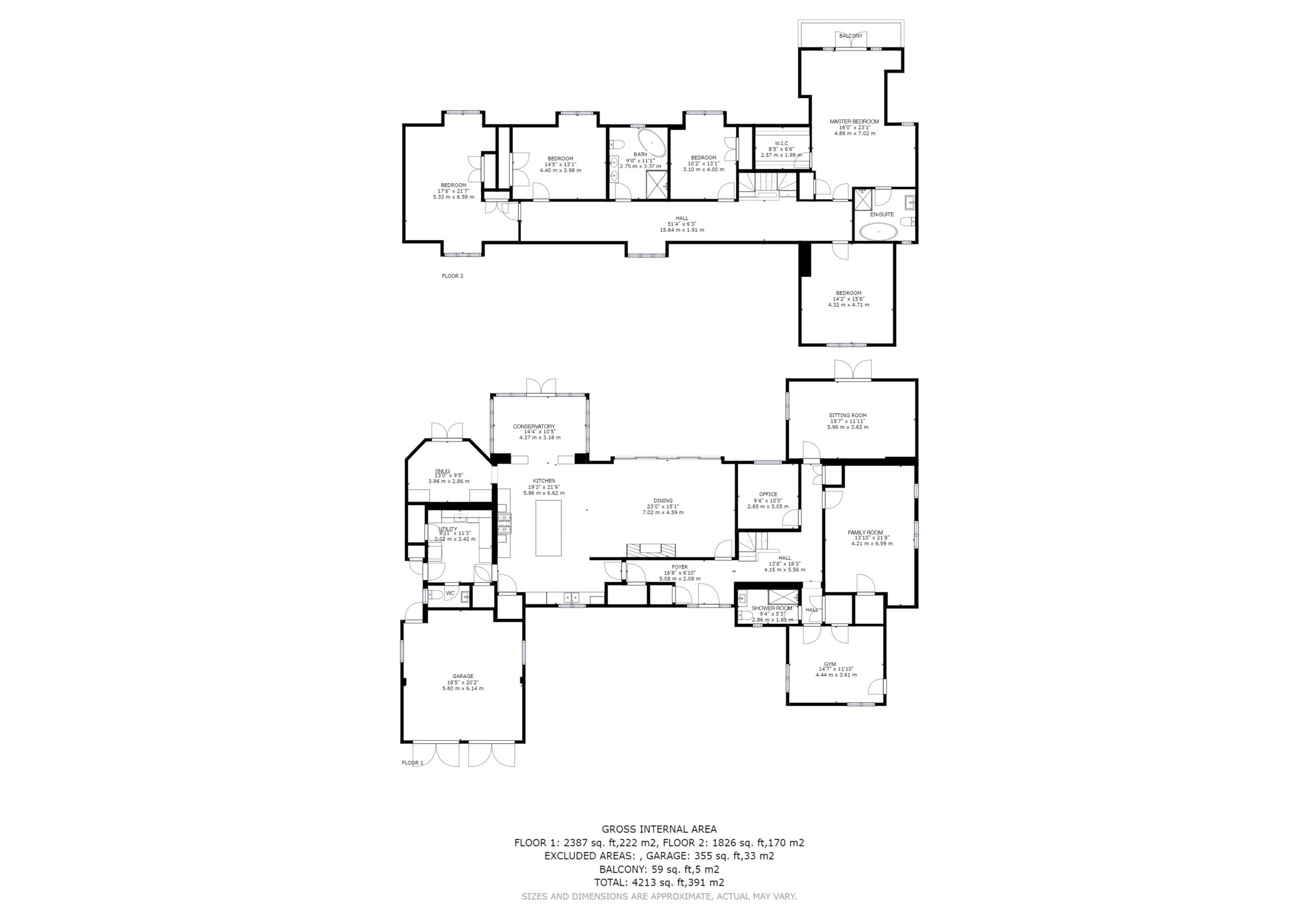Bedfordshire
Old Orchard, Oakley
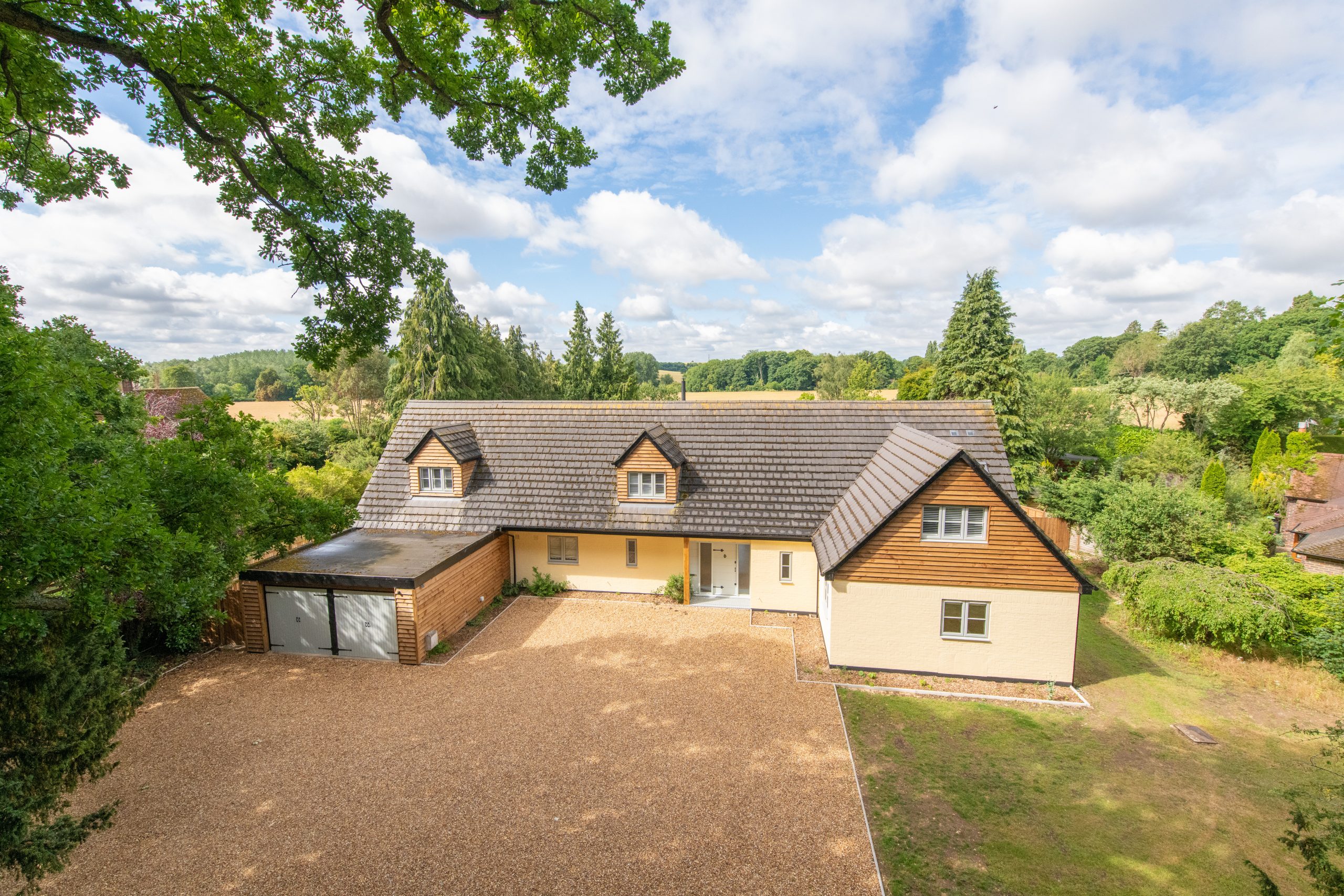
Status
NEW
Offers in Excess of
£1,500,000
Living space
This unique six double bedroom house is an outstanding example of a superb renovation and extension project resulting in a perfectly laid out and spacious family home. From the kitchen/dining room with its impressive bifolding doors to the rear garden with stunning countryside views, to the orangery to the rear, a ground floor guest suite, a study, a sitting room and a garden room, nothing has been left out in the design of this very special property. The accommodation is over 4,000 sq. ft and the whole plot, which includes a gorgeous wooded area to the front and a large garden to the rear, is just under an acre. The property has been hugely improved in recent weeks by the current owner resulting in a beautiful home ready to move into.
Accommodation
Family Room
Kitchen
Kitchen / Breakfast Room
Orangery
Garden Terrace
Master Bedroom
Rear Garden
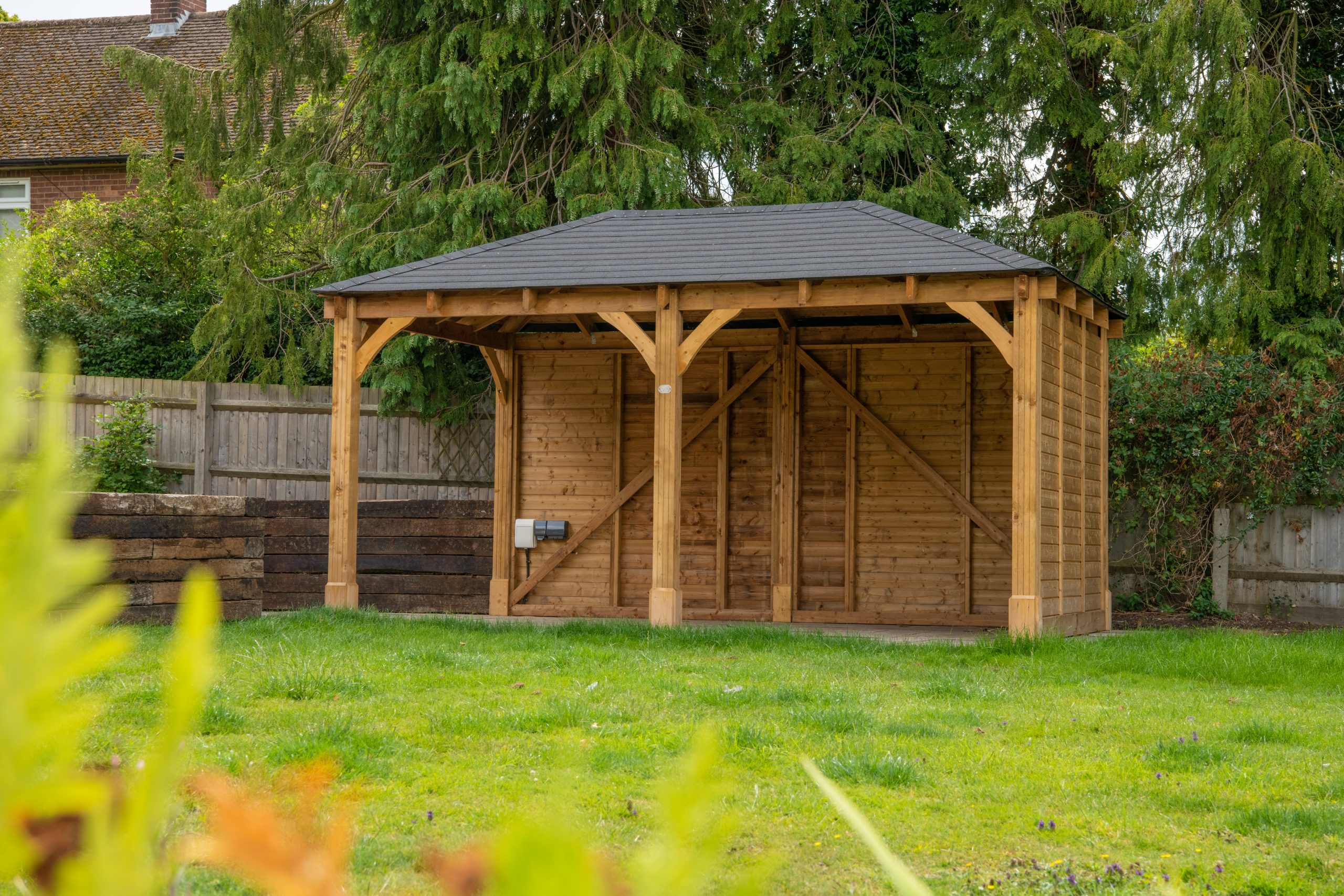
Garden Comfort
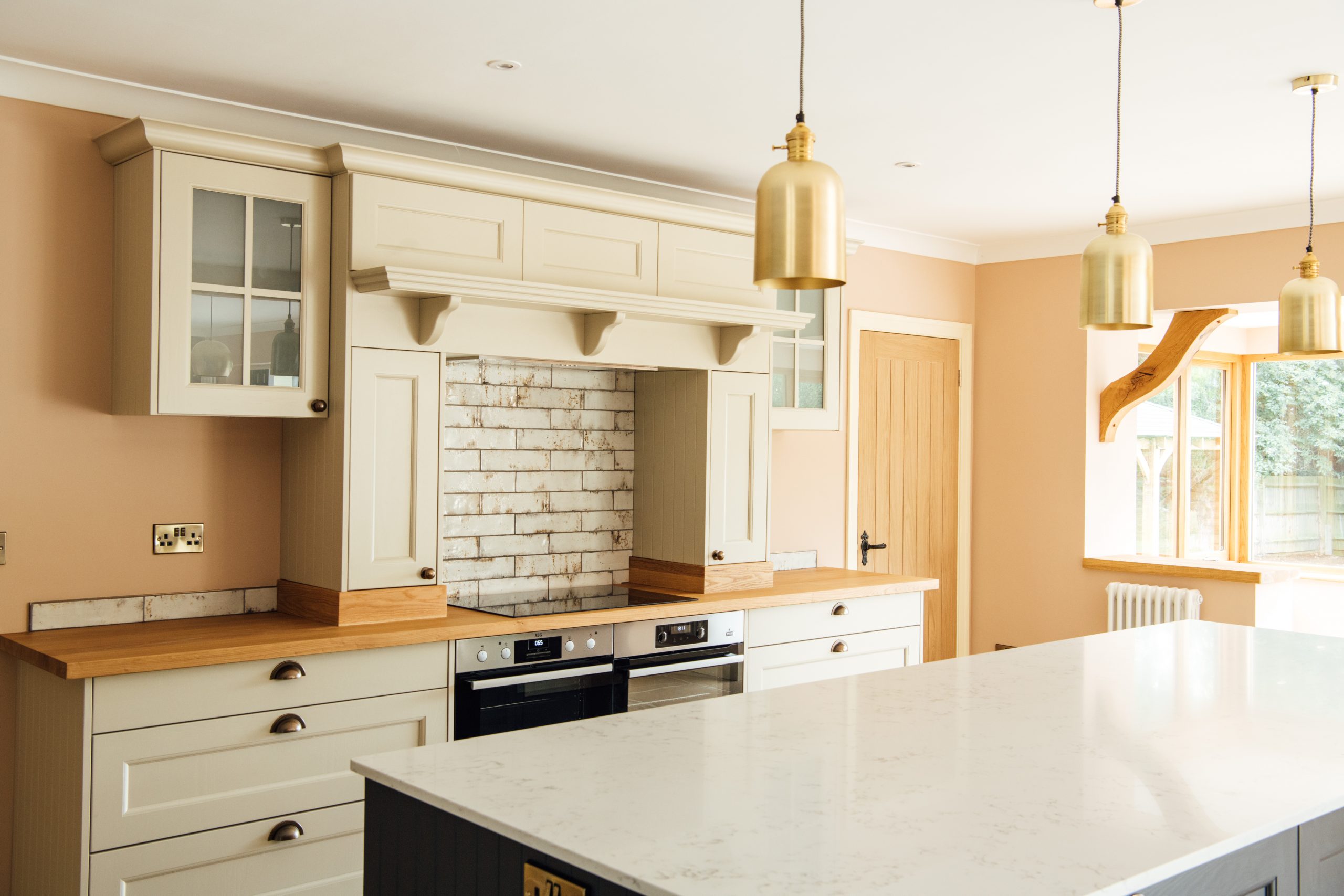
Interior Design
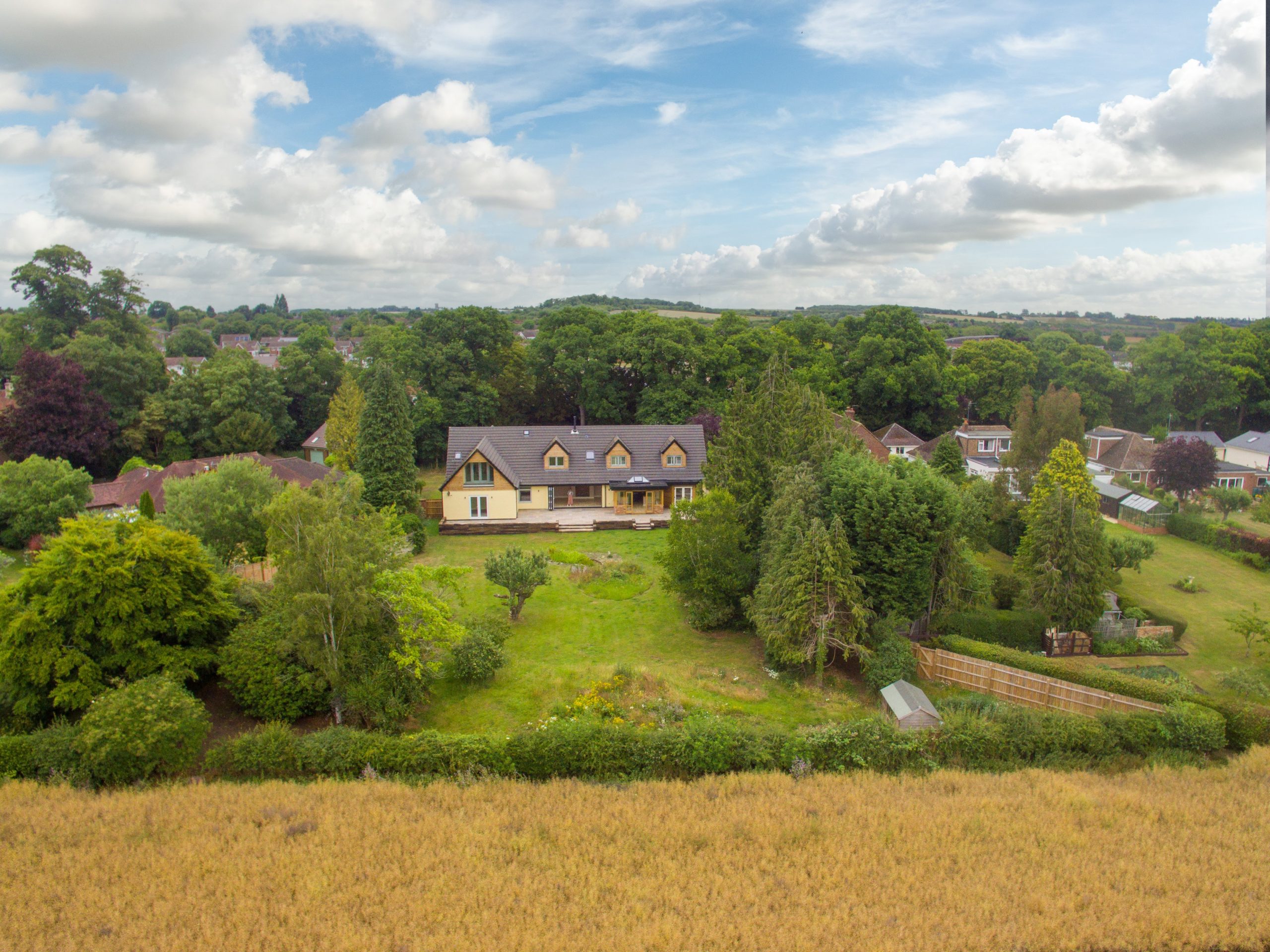
Ground Floor
The L shaped entrance hall has beautiful parquet flooring, recently repaired, creating a warm welcome to the property. There is one of the two well appointed ground floor cloakrooms and immediately in front of the entrance door we come straight into the incredible kitchen/dining room/orangery. This is a wonderful space with impressive bifolding doors to the rear patio, stylish features such as beams and a recess with wooden mantel, flagstone flooring throughout and masses of room for entertaining. The kitchen area is superbly fitted out with Shaker style units, brand new twin AEG ovens and induction hob, and integrated appliances such as a Bosch microwave and plate warmer, all finished off with a butler sink, walk-in pantry and a fabulous central island with a quartz work surface. The kitchen area seamlessly flows into the oak framed orangery to the rear which has a sky lantern and stunning views over the rear garden and open countryside. Adjacent to the kitchen area is a useful room with double doors to the rear patio which could be used as a bar or even as a boot room. The great size utility room, which is fully fitted with cupboards and has a butler sink, leads to a second cloakroom. A door from the utility room opens to the side of the house where you can access the double garage. Back in the entrance hall and following it round past the oak and glazed staircase to the first floor, we come to the guest bedroom suite. This is a double sized bedroom with a large walk-in wardrobe and a contemporary style en suite shower room. Moving further along the entrance hall is the study with wood panelled walls, a sitting room and a garden room to the rear with a door to the garden.
First Floor
The first floor has an impressive landing nearly 16m long with access to the five double bedrooms and the family bathroom. The master bedroom is particularly appealing with its double doors and composite balcony
overlooking glorious views across the Bedfordshire countryside. There is a fully fitted walk-in wardrobe, a further built-in hanging wardrobe and a luxurious en suite with a freestanding roll top bath and a shower enclosure. The family bathroom also has a freestanding roll top bath and shower enclosure as well as his and hers sinks. Three further bedrooms have built-in wardrobes and dormer windows and the fifth bedroom overlooks the front. There are brand new carpets in two of the bedrooms.
Outside
The property is approached via a gravel driveway with plenty of room for off road parking and with direct access to the double garage. For perfect privacy there is a pretty wooded area to the front.
The rear terrace stretches across the rear of the house and is enclosed by old railway sleepers. The rear garden is now fully enclosed by recently replaced fencing and has magnificent views across open countryside. A covered arbour is the perfect place for a shaded seating area, and to the side of the house is a bin store/dog kennel.
Oakley has proved to be a popular village and with good reason. It is surrounded by beautiful Bedfordshire countryside yet is under 4 miles from Bedford with its fast rail links to London, the Harpur Trust schools and the many amenities typical of a large town. The village itself has a primary and secondary school and lies in the catchment area for Sharnbrook Academy.

Brochure
To browse through the brochure, click the house image below.
Schedule a viewing
Either to request a brochure or for a viewing appointment, please complete the form below. In all instances visits to the property must be by appointment with James Berry.
Looking to sell? If you’ve got the time, please contact us to schedule a conversation.
Counties of satisfied customers

