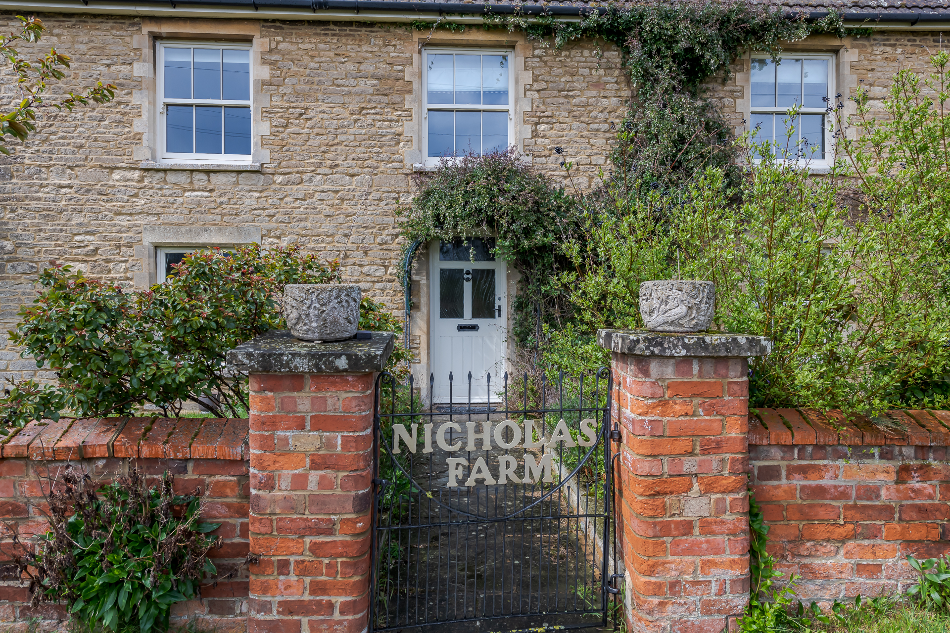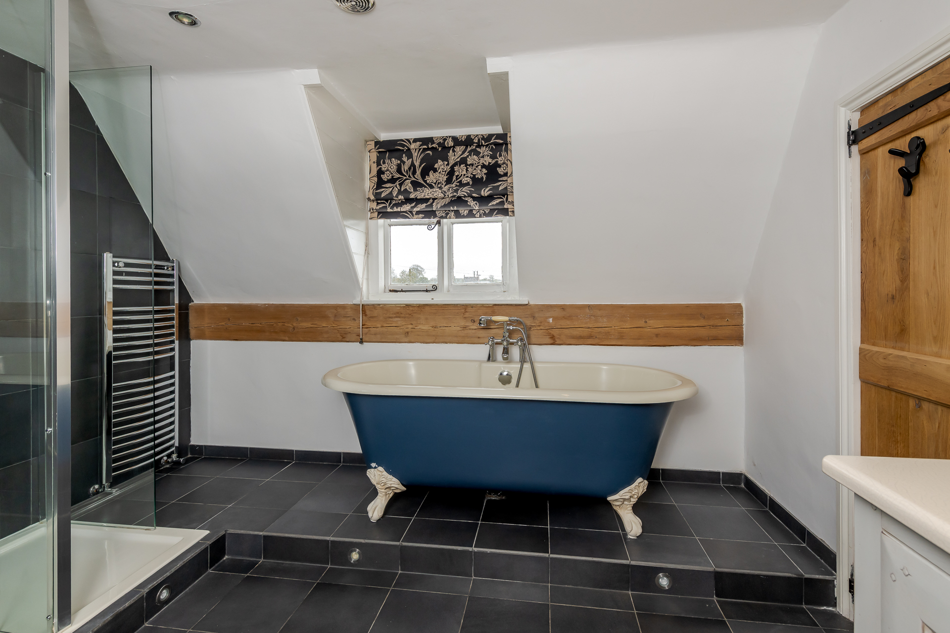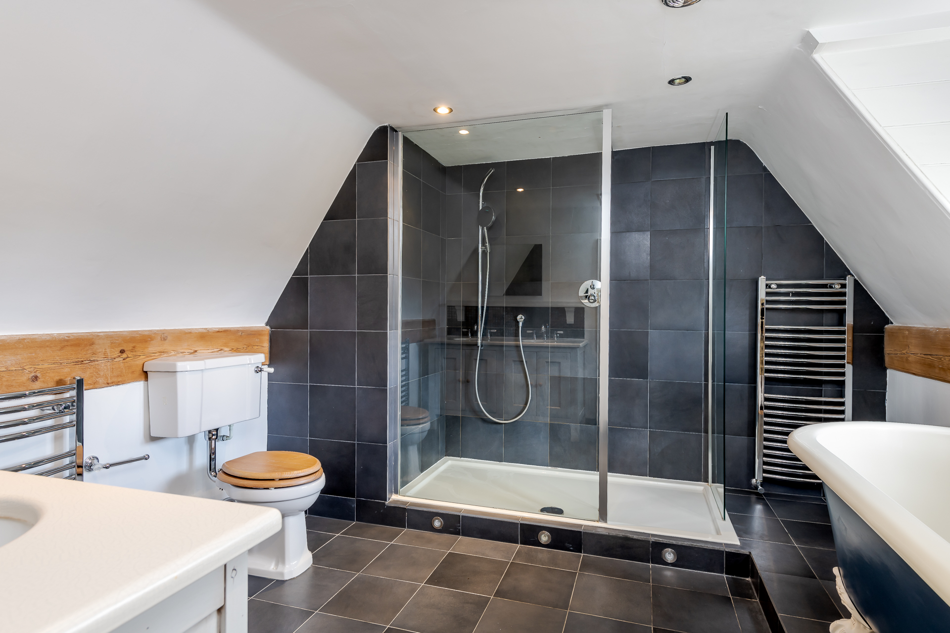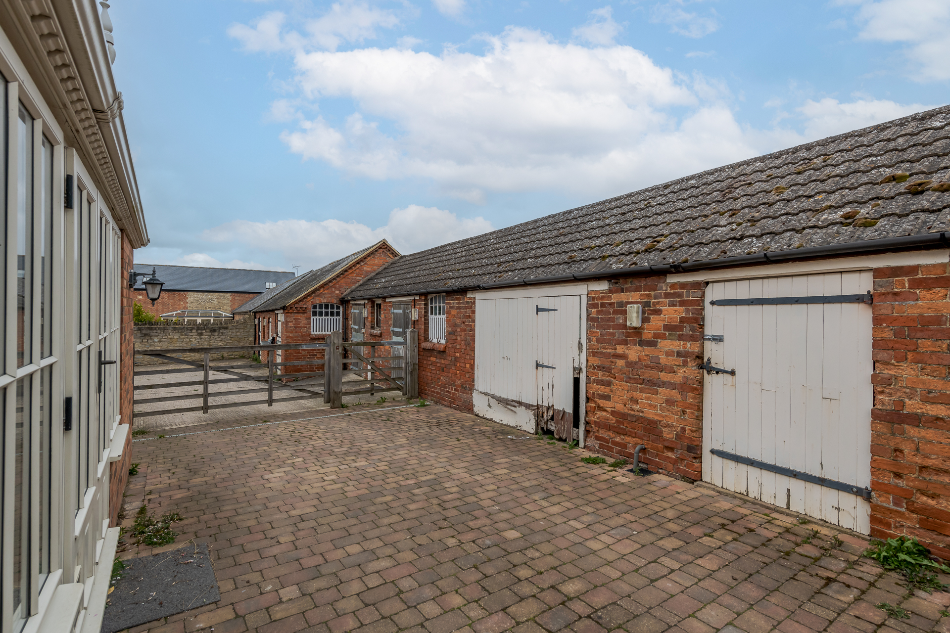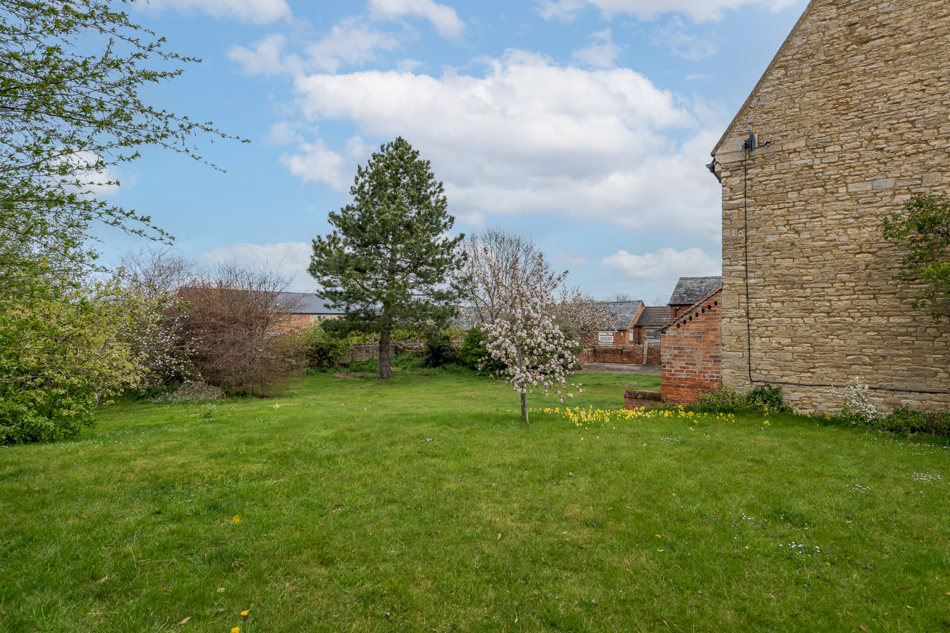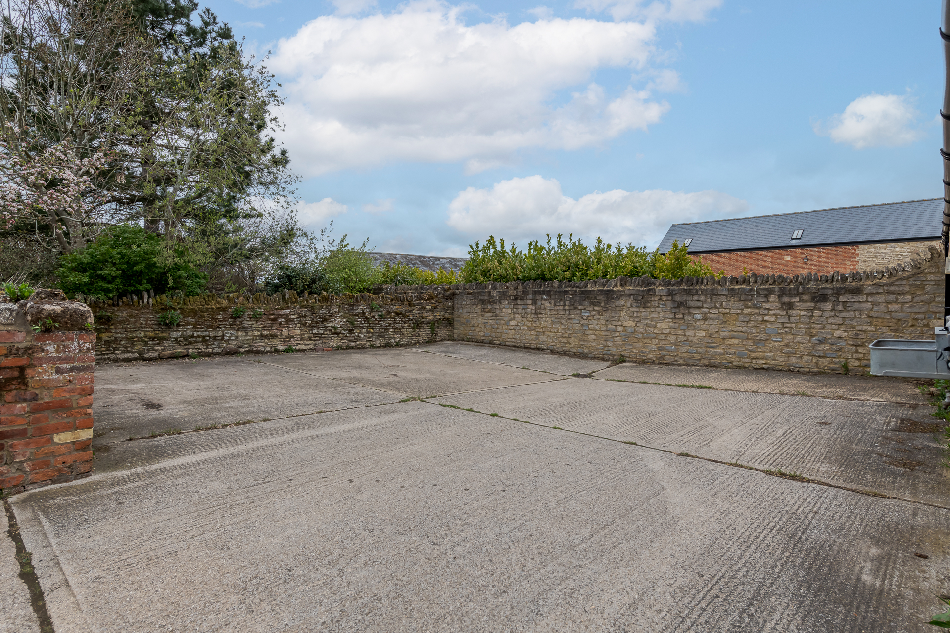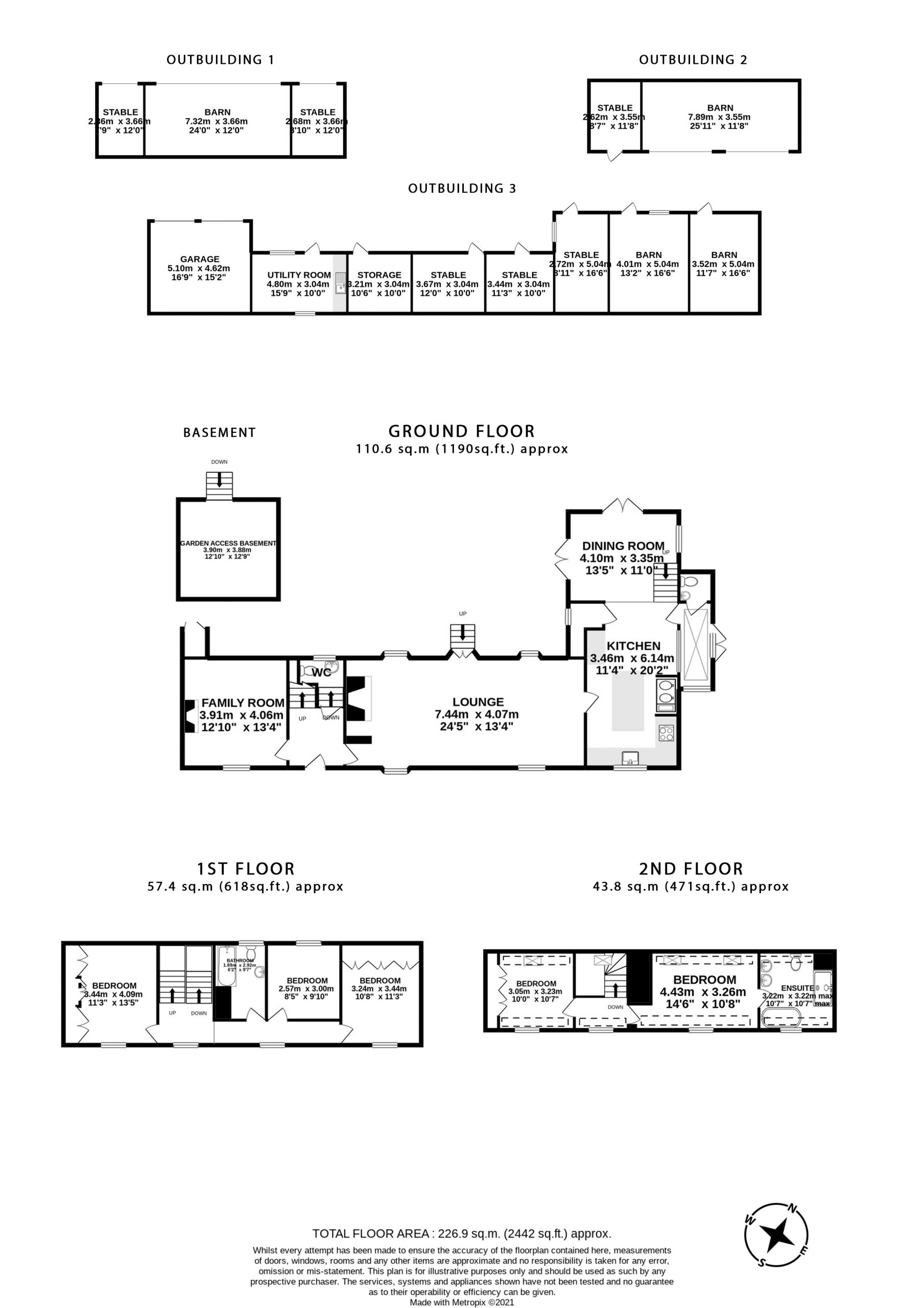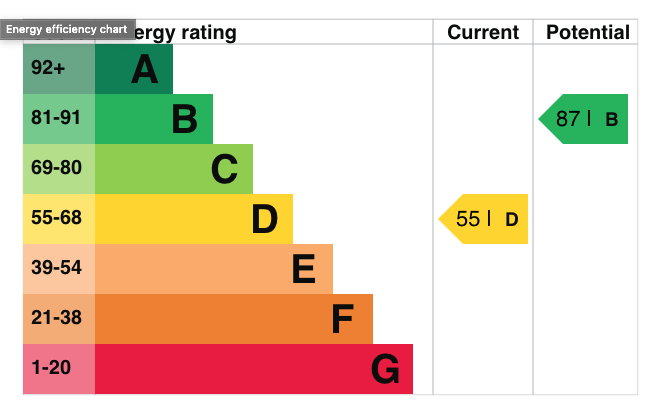Bedfordshire
Nicholas Farm, Carlton
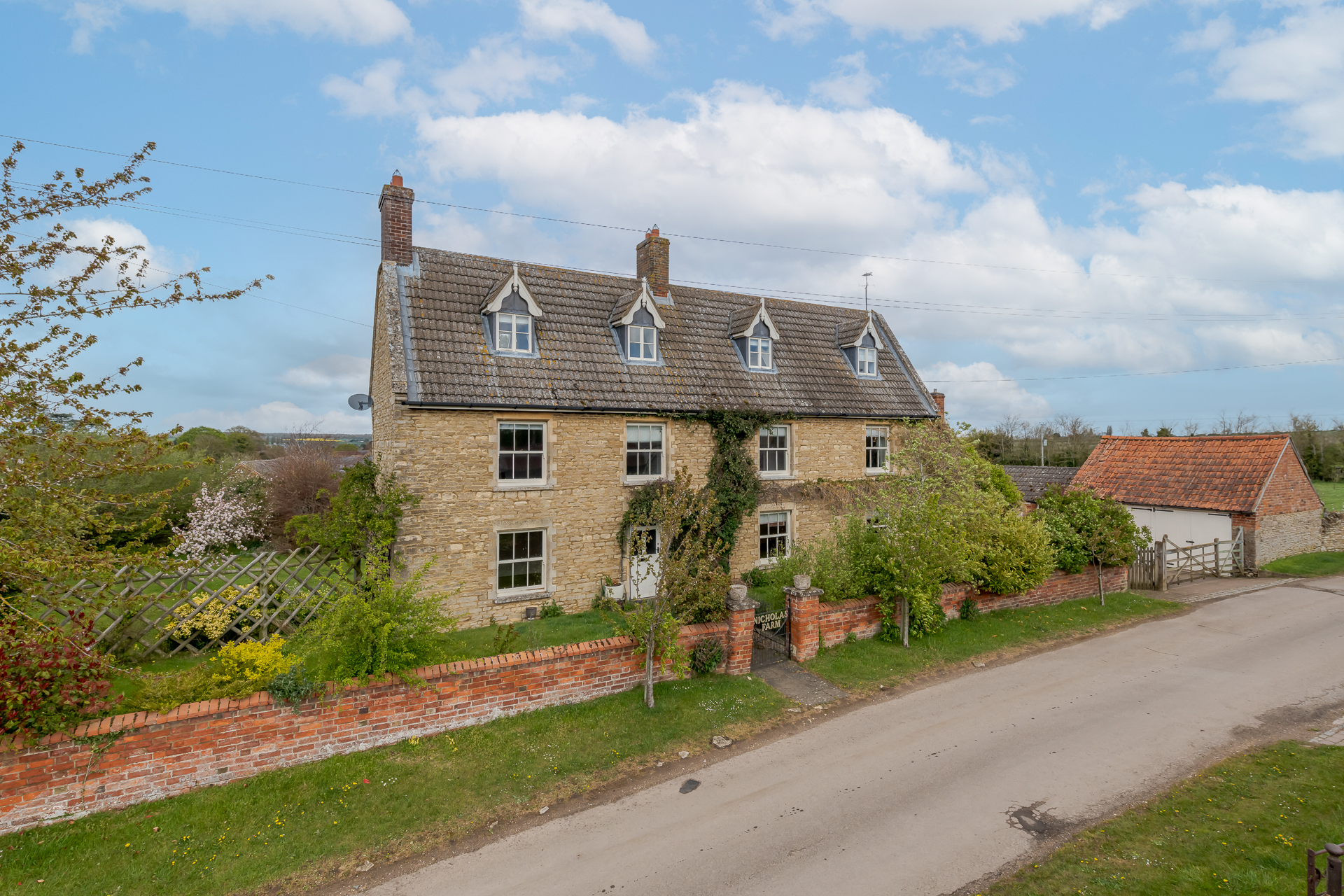
Status
New
PCM
£3,000
Living space
Enjoy the charm of this 18th century beautifully refurbished stone farmhouse with five bedrooms and four reception rooms there is plenty of room for the family and guests, and is the perfect place for entertaining. This striking property has a unique outlook as it overlooks paddocks to the front and has its own delightful walled gardens to the rear. The property comes with a double garage sized barn and a range of outbuildings including stables. The paddocks and barns opposite the house are available to rent via separate negotiation.
Accommodation
Sitting room
Dining room
Kitchen
Kitchen / Breakfast Room
Optional paddock and outbuildings
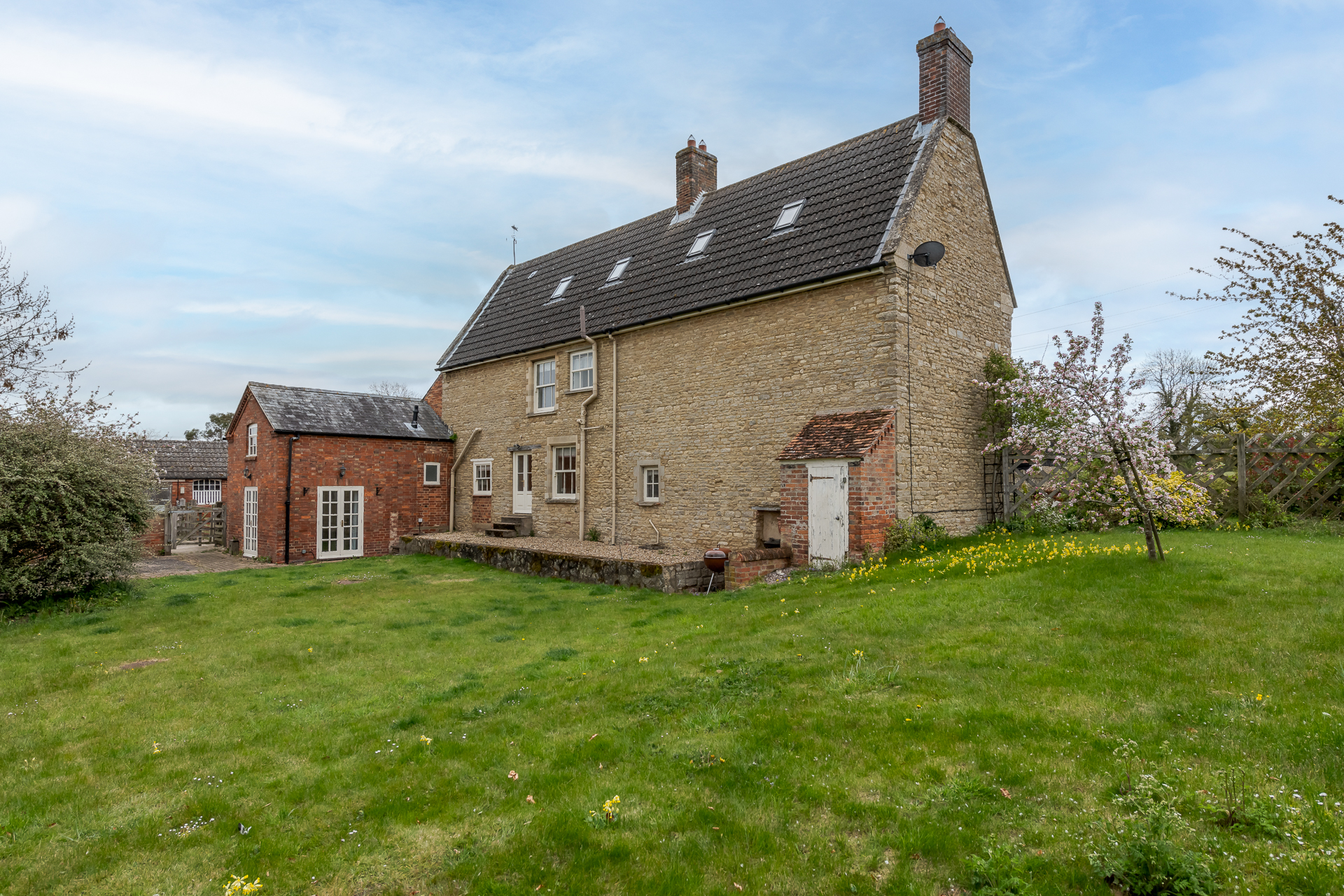
Ground Floor
The entrance hall gives a warm welcome as soon as you step inside with its flagstone flooring and exposed beams. A staircase rises to the first floor and there is a contemporary style cloakroom. To the left is the family room which has a wonderful inglenook fireplace with an inset log burning stove making it a cosy space for the family to relax in. There are more original exposed beams here and a large bay window overlooks the front. Also leading from the entrance hall is the sitting room, a large bright room with three bay windows overlooking the garden to the rear and two windows overlooking paddocks to the front, all filling the room with natural light. Full of character there is also an inglenook fireplace with an inset log burning stove as well as oak flooring and exposed beams. From the sitting room we come to the kitchen/breakfast room which has a homely farmhouse feel and is certainly the hub of the house with its three oven Aga being the focal point. It has been fitted with a bespoke range of painted oak Shaker style units with granite work surfaces and includes a central island and a breakfast bar. Integrated appliances include a five ring gas hob, extractor, microwave oven, electric oven, fridge/freezer and dishwasher. A door opens to the garden room and a further cloakroom, both of which have slate flooring with underfloor heating. A really nice feature of this house is the dining room which is accessed via a galleried area with steps down from the kitchen/breakfast room. It has a superb vaulted ceiling and two sets of glazed double doors to the rear terrace.
First and Second Floors
There are three bedrooms and the family bathroom on the first floor. Two of these bedrooms have oak fitted wardrobes and all three have exposed beams. The bathroom has been refitted with a modern white suite.
There are two further bedrooms on the second floor, both with Velux skylights. Bedroom four has a luxurious en suite bathroom with a ball and claw footed bath and a double shower enclosure, and bedroom five has oak fitted wardrobes.
Outside
As well as a double garage sized barn there are further outbuildings, one of which is used as the utility room. It has space and plumbing for a washing machine and tumble dryer, a Belfast sink and storage cupboards. Adjacent to the utility room is a wood store and then through a five bar gate we come to two small stables, two larger stables, a hay barn and a workshop, all with power and water connected. Outside these outbuildings there is a hardstanding with plenty of space for off road parking. The garden, which is mainly laid to lawn, is to the rear of the house and has a patio area and a vegetable garden.
CARLTON
Carlton is a popular North Bedfordshire village with a church, village shop and two public houses including the newly refurbished Royal Oak which serves freehold beers and freshly prepared seasonal food. The village has its own Church of England primary school which has Outstanding Ofsted reports and is in the catchment area for Sharnbrook Upper School. The property is situated just 10 miles from Bedford Station where rail services to London take approximately 40 minutes. Bedford has several private schools including the excellent Harpur Trust Schools. The village has a strong community feel and it has its own Facebook page Carlton Village Community to keep you updated on village events.
Schedule a viewing
Either to request a brochure or for a viewing appointment, please complete the form below. In all instances visits to the property must be by appointment with James Berry.
Looking to sell? If you’ve got the time, please contact us to schedule a conversation.
Counties of satisfied customers

