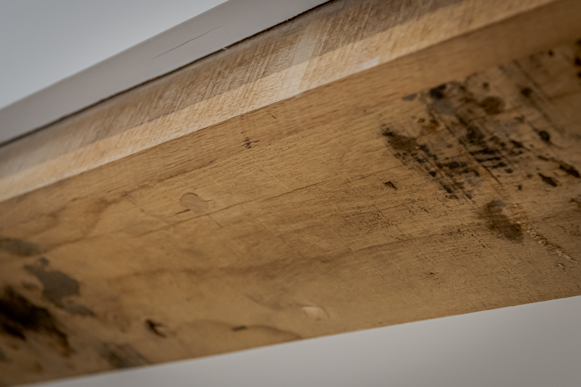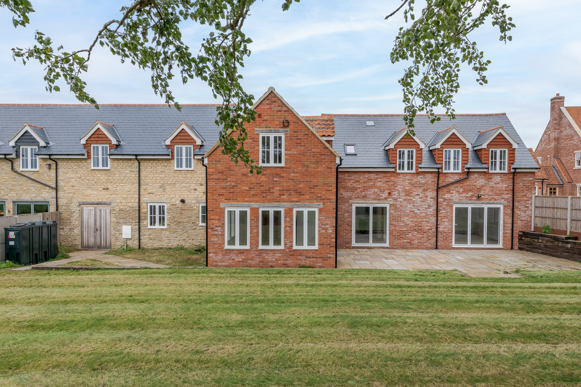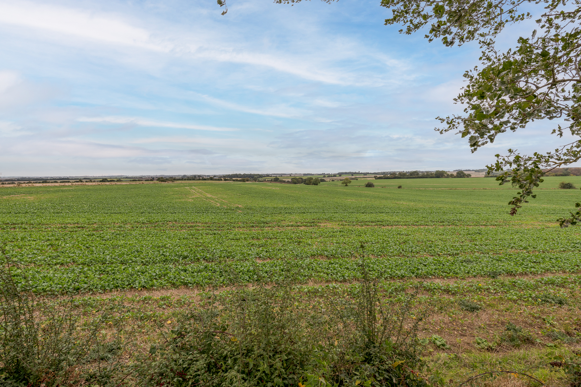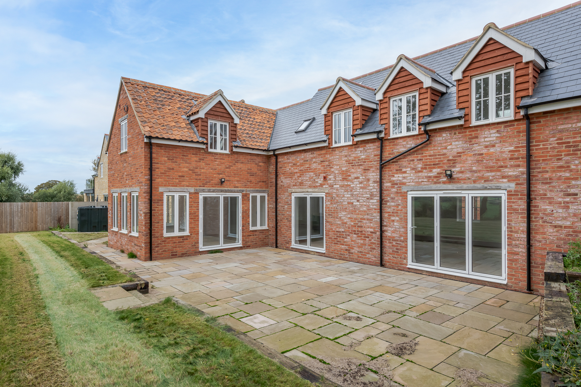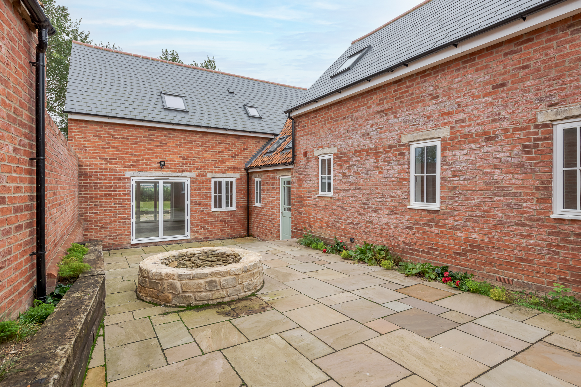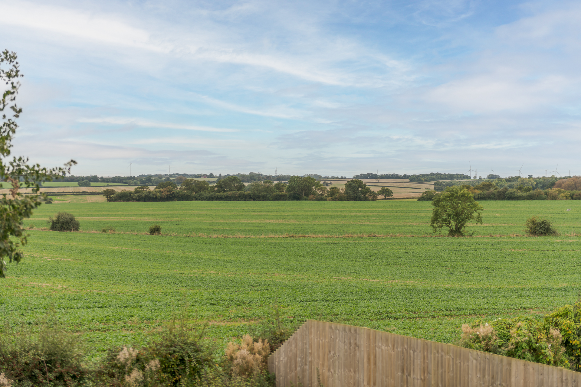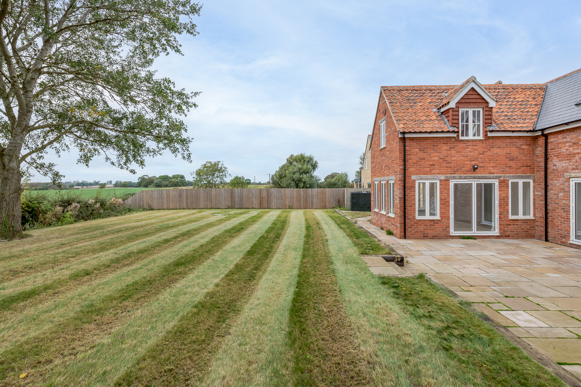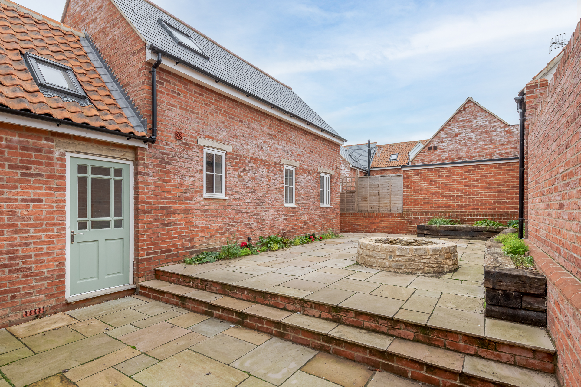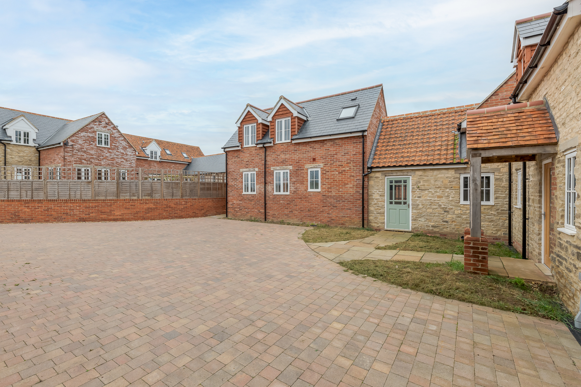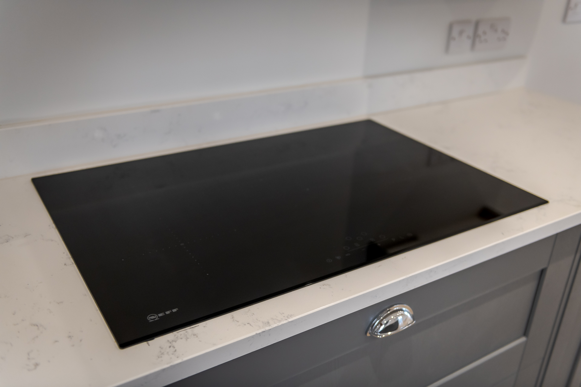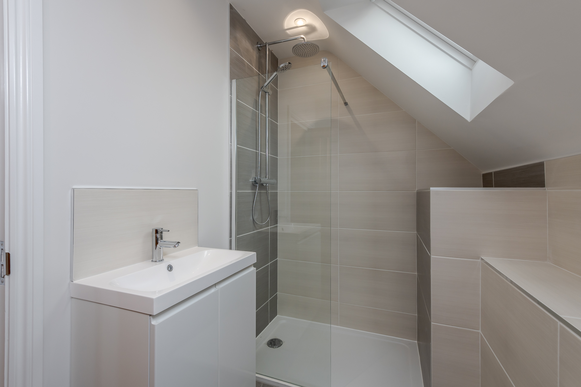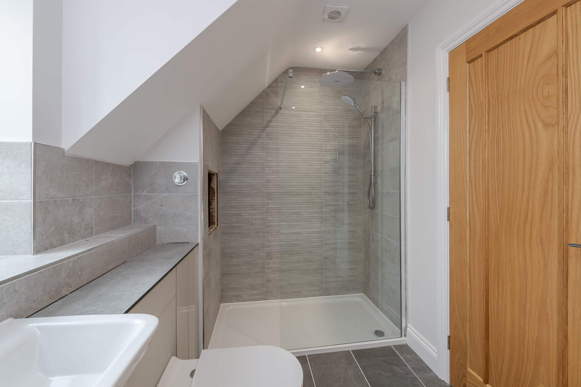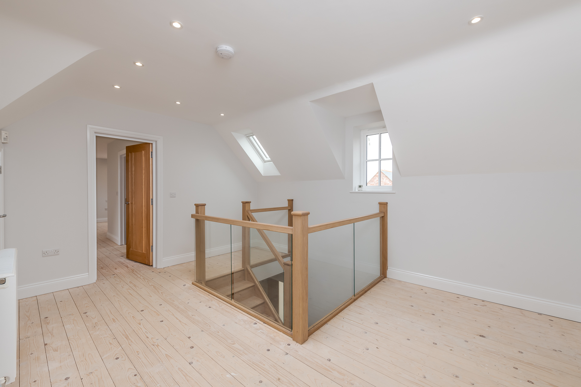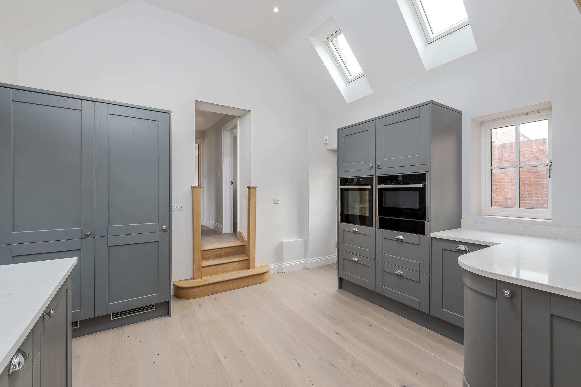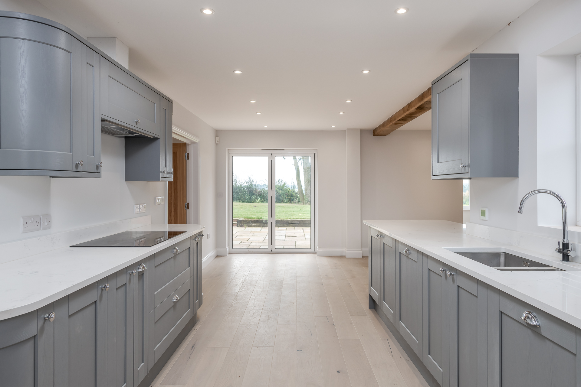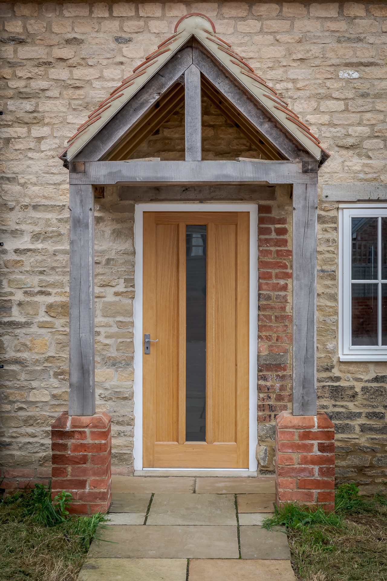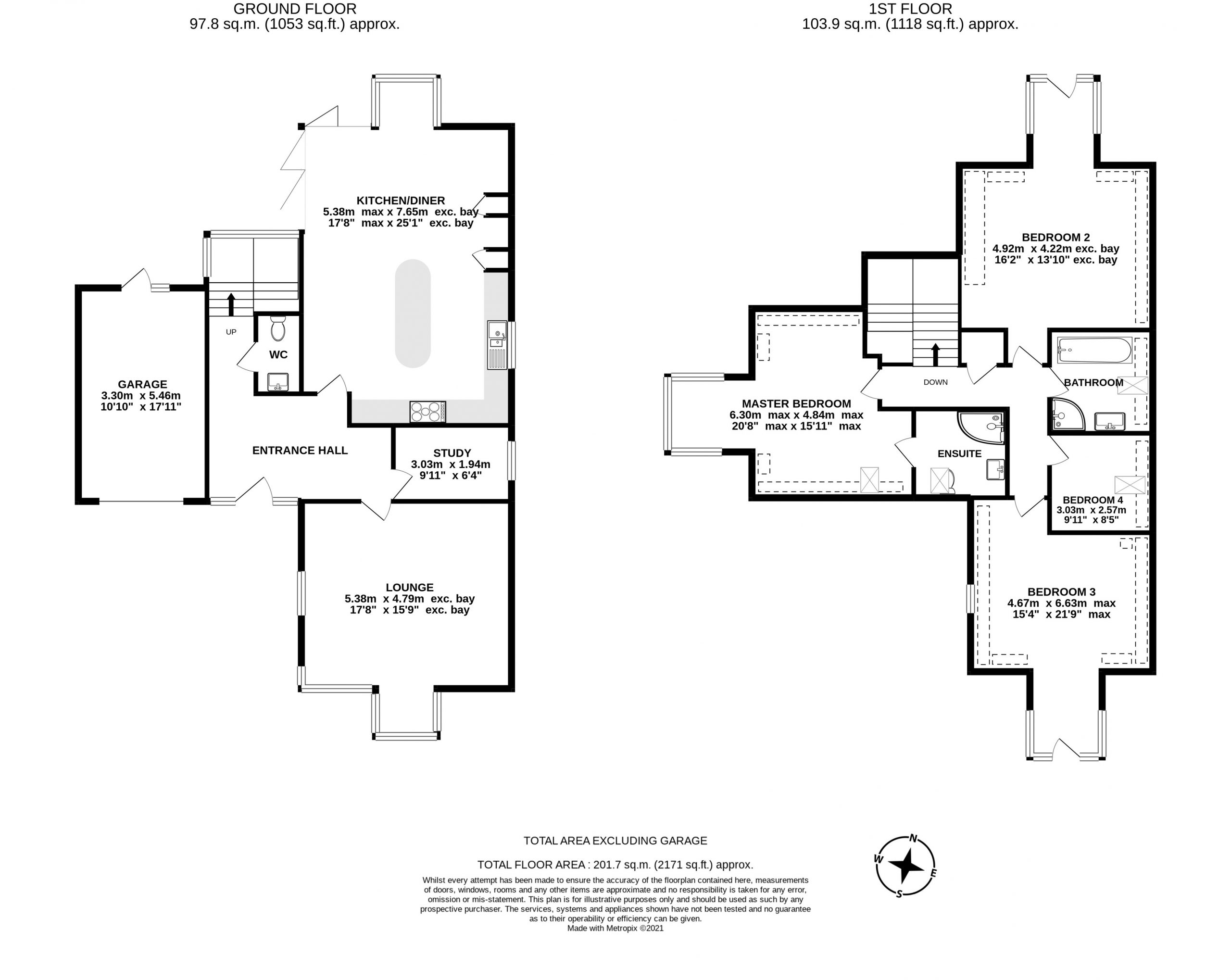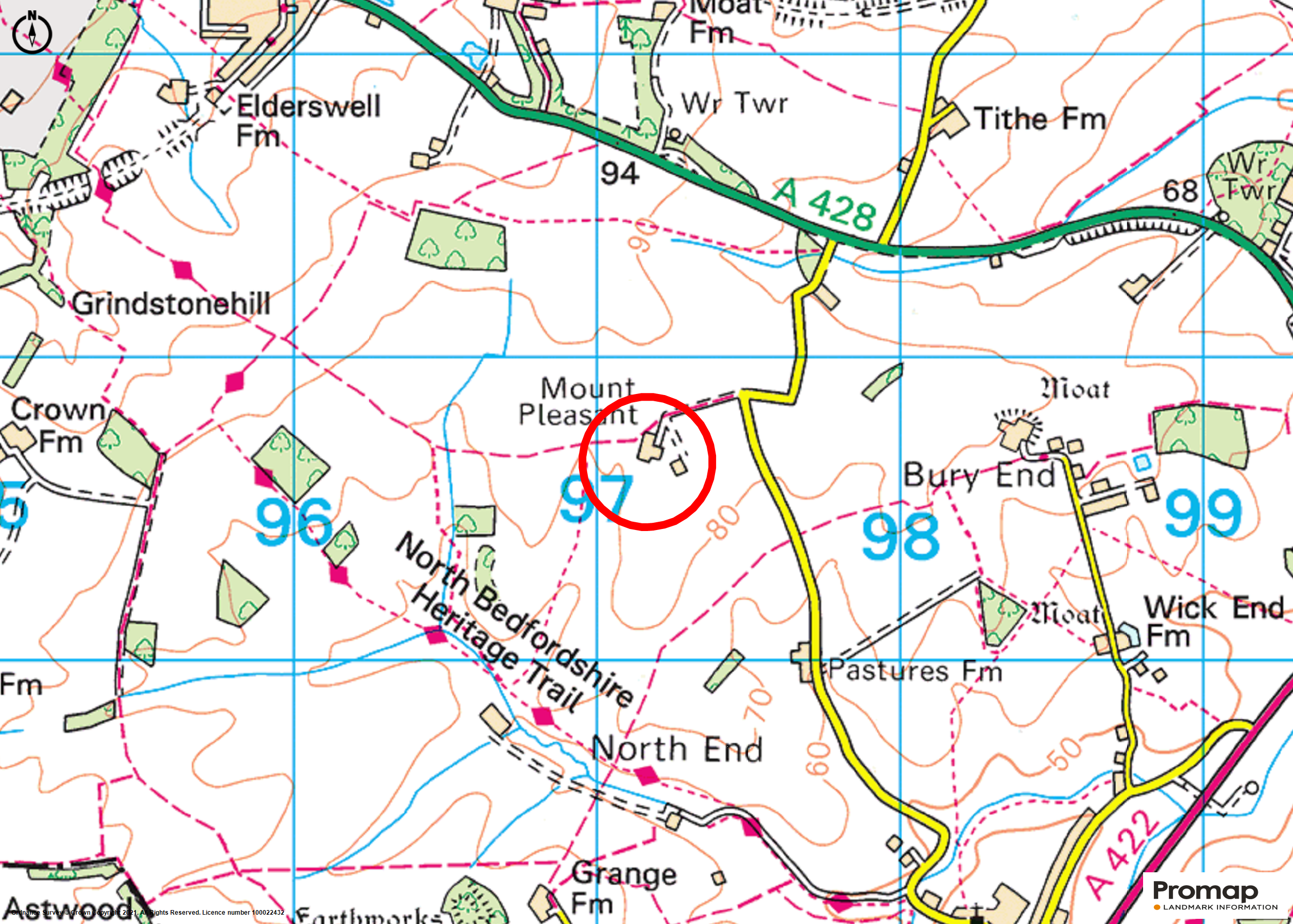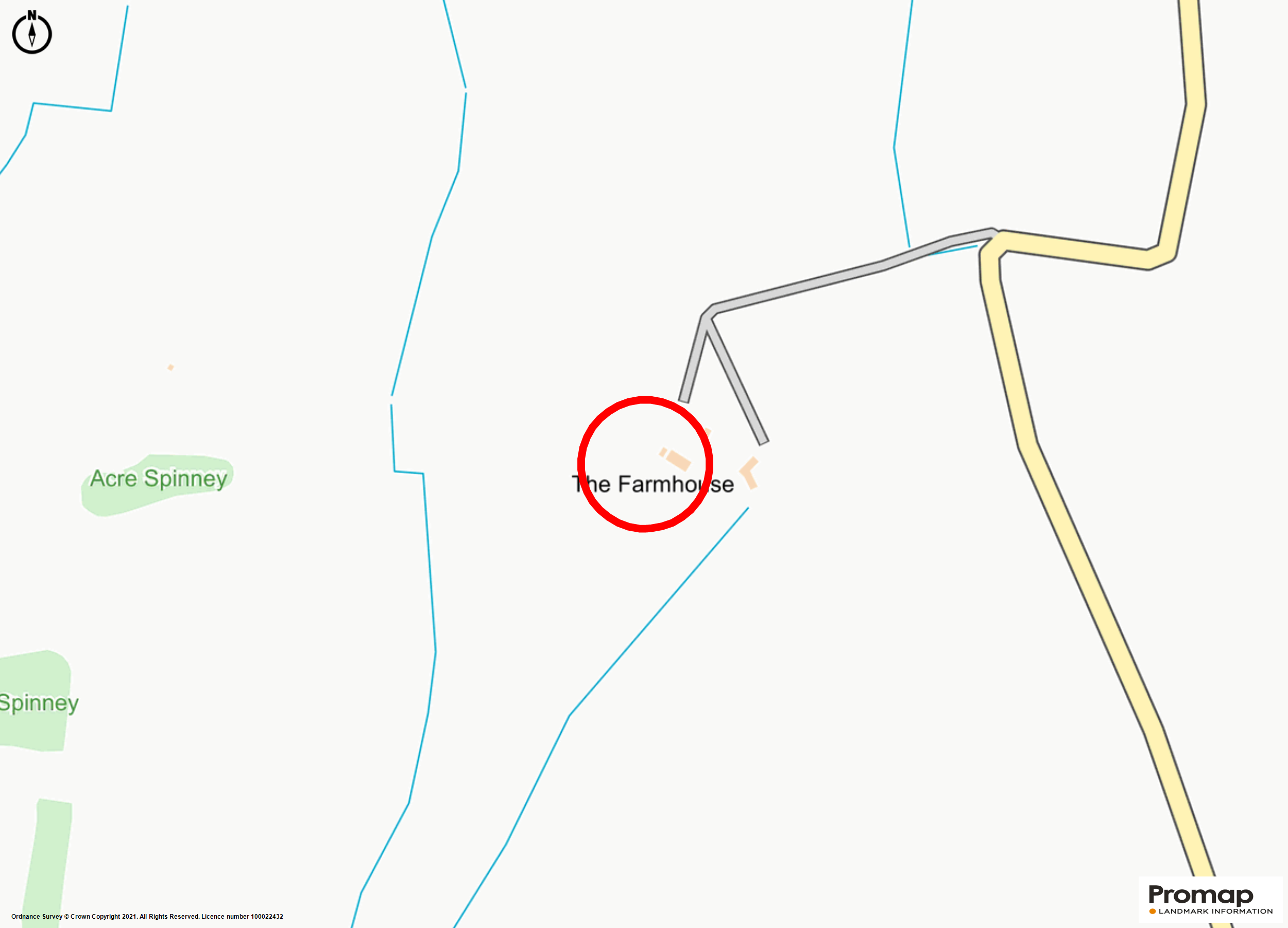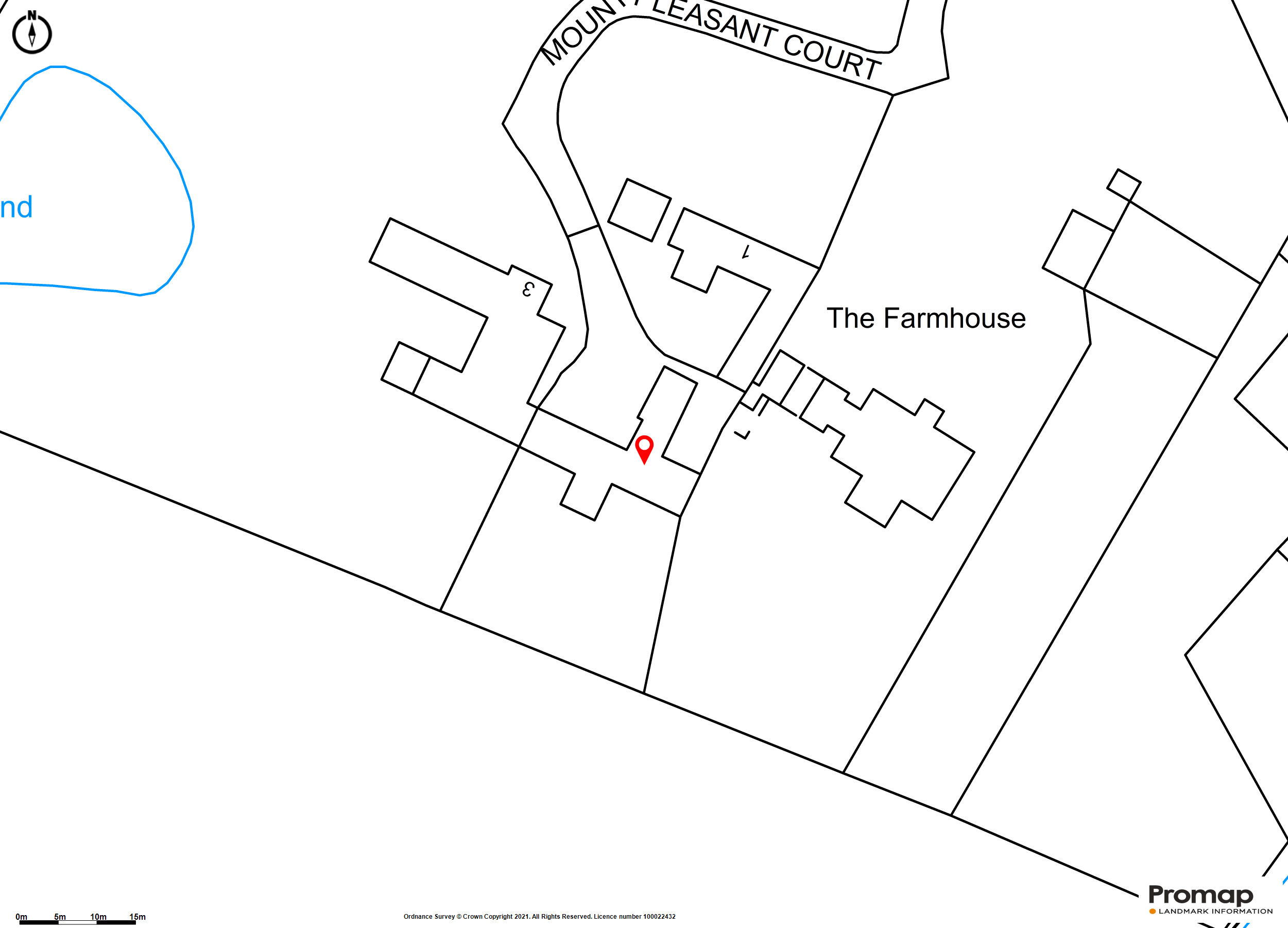Bedfordshire
Mount Pleasant Court, Stagsden
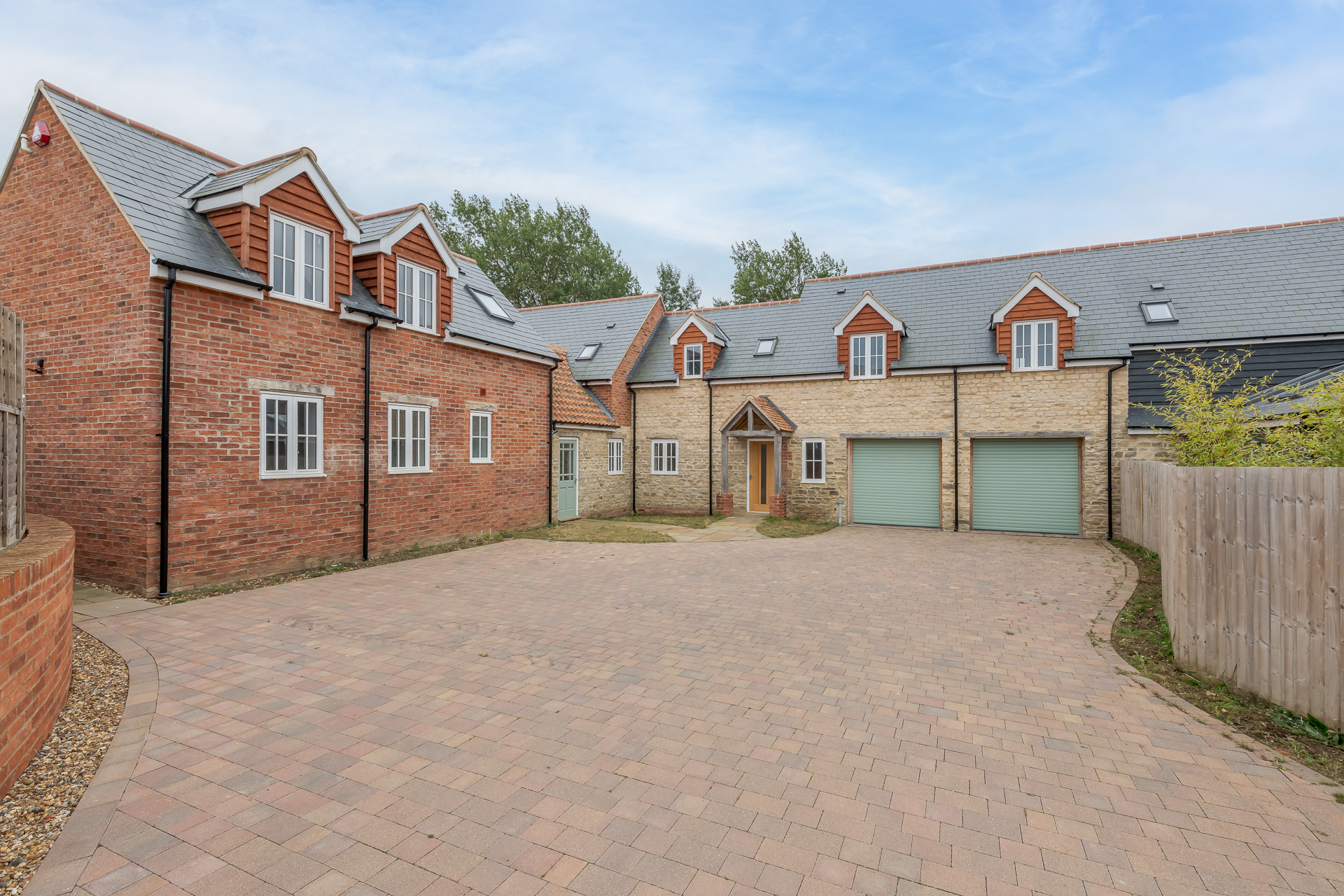
This is it!
Status
New
Offers in Excess of
£1,000,000
Living space
This newly constructed barn style family home which is one of just four individual properties on a small development, idyllically situated with superb countryside views and tucked away down a quiet country lane, certainly fits the bill. Together with five bedrooms, four of which have their own en suites, and three reception rooms, there is also underfloor heating, two cloakrooms, a double garage, landscaped gardens and much more. Stagsden is a pretty, historic village just five miles from Bedford where trains to London can take as little as 41 minutes.
Accommodation
Kitchen / Breakfast Room
Garden Room
Sitting room
Views
Bedroom One
Bathroom
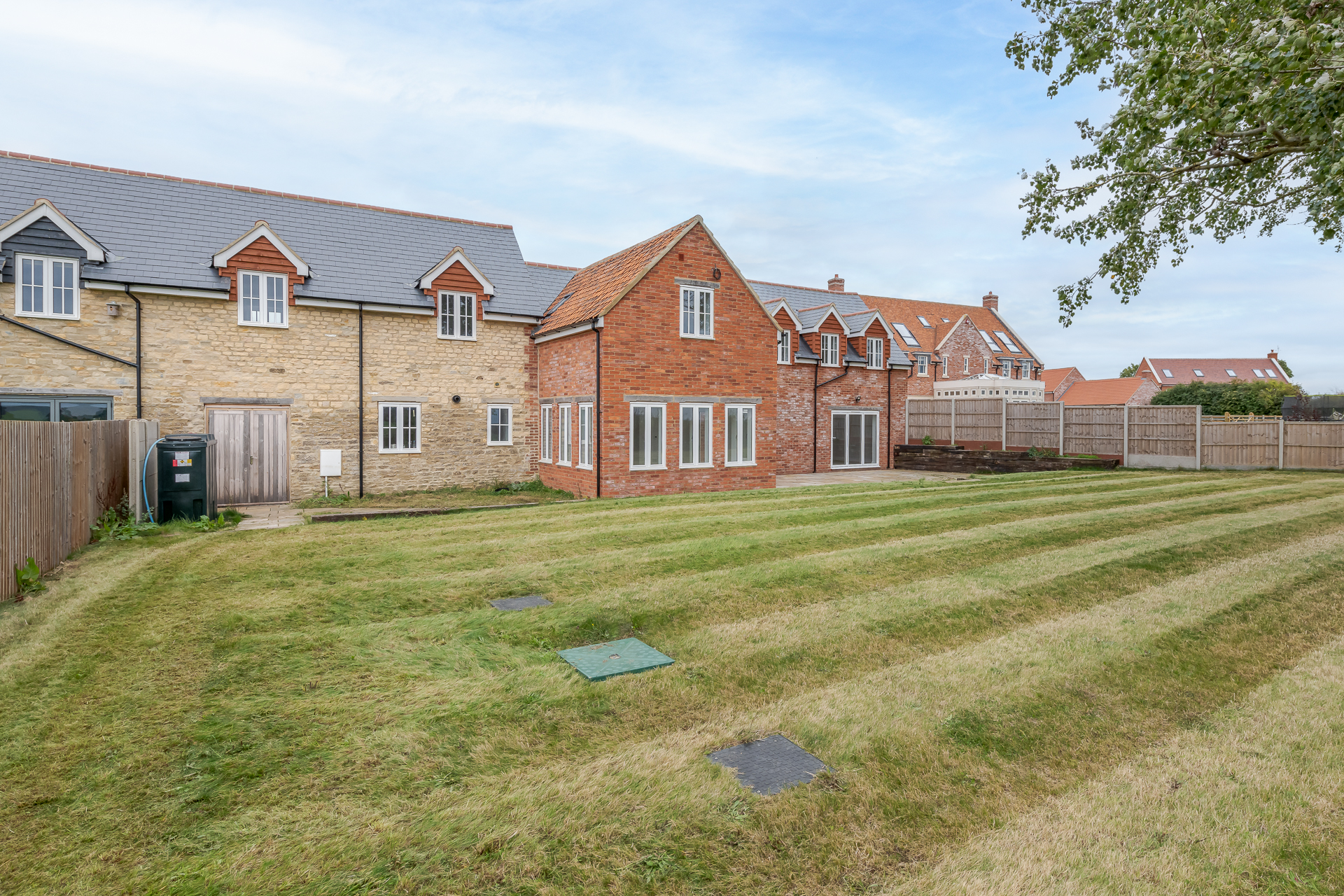
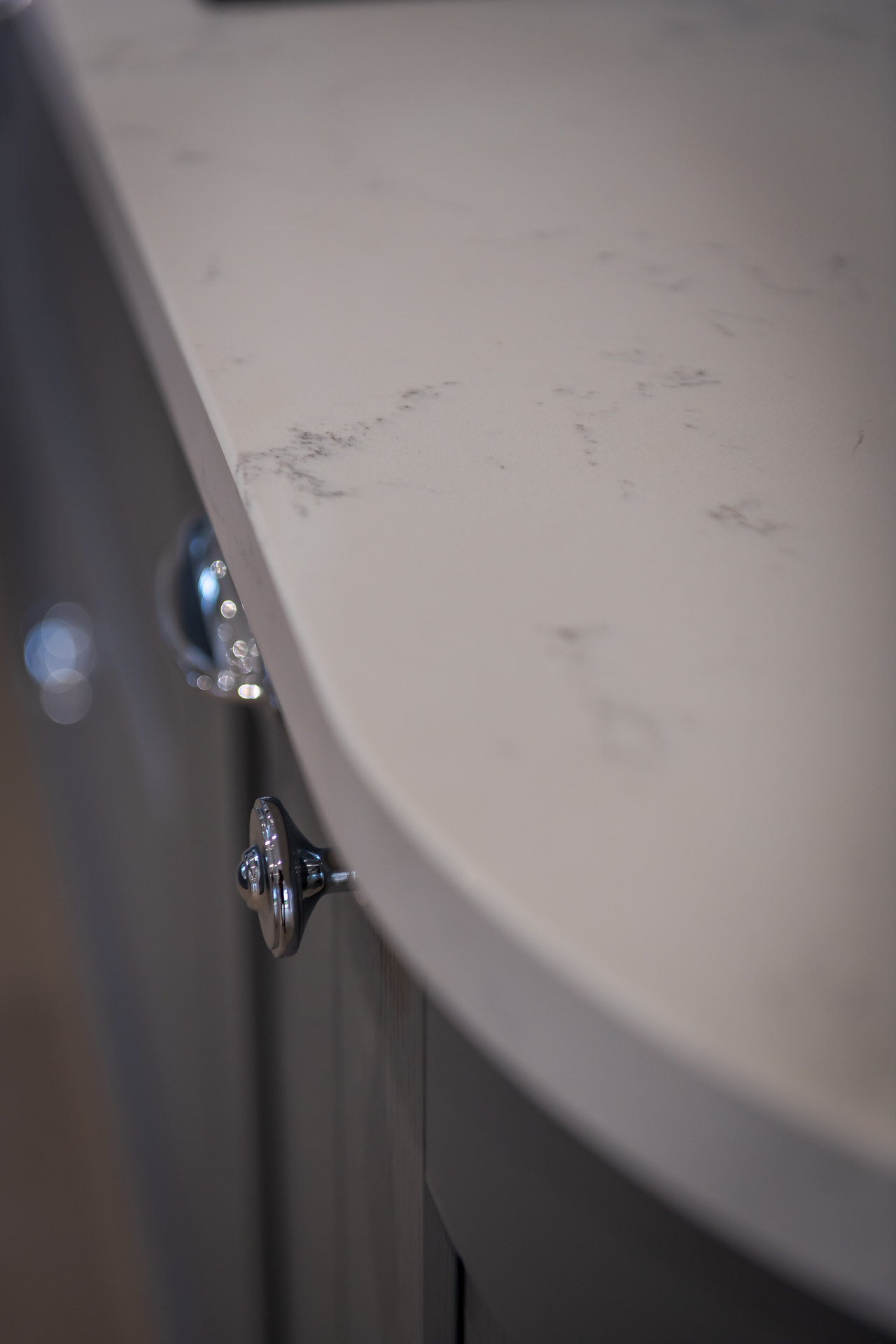
Finish
Ground Floor
What is immediately noticeable about this property is the amount of light provided by the many windows, bifolding doors and Velux skylights. The quality of the build is also evident with oak internal doors throughout, oil fired underfloor heating and radiators, and the modern galleried landing on the first floor. The open plan kitchen/breakfast room, together with the garden room, creates a wonderful space for the family and guests, with the kitchen area setting the scene with its comprehensive range of stylish bespoke units enhanced by two oak ceiling beams, and plenty of space for a large table and chairs. The sitting room and kitchen/breakfast room both open to the rear garden terrace which is the perfect spot for taking in the surrounding scenic views. There is also a separate utility room, two contemporary style cloakrooms and the games room which could be used as a dining room if required.
First Floor
There are four bedrooms on the first floor as well as the family bathroom. Three of these bedrooms have their own contemporary style en suite facilities, as does the fifth bedroom on the second floor.
Outside
The gardens and views are a particular feature of this impressive family home. The private garden has been sympathetically landscaped and provides the same stunning countryside views that are enjoyed from the house. To the front of the house is a driveway with off road parking and access to the double garage.
STAGSDEN
The historic village of Stagsden is a great choice for anyone wanting to live in the countryside yet still be within easy reach of the facilities of a large town. Bedford is just 5 miles away and has good rail links to London, a wide range of shops and is home to the renowned Harpur Trust Schools for private education. For golfing enthusiasts the Bedfordshire Golf Club can be found just to the east of the village and there are many countryside walks to be enjoyed in the area. Road links are good here too, Junction 13 of the M1 is approximately 9 miles away and the A1 at Sandy is approximately 13 miles away.
Bletsoe, featured in the Domesday Book, is a thriving village surrounded by open countryside. It offers a variety of local amenities, including a public house, village hall, church, and children’s recreation ground. Bletsoe is within Sharnbrook Academy catchment area, with the Harpur Trust schools approximately 6 miles away in Bedford. Other accessible private schools are Kimbolton 7.1 miles away, Oundle 15.5 miles away, Uppingham 26.3 miles away, and Oakham 32.4 miles away. Both the M1 and A1 are easily reachable by the A45 and A14, and there are regular trains from both Bedford and Wellingborough to London. Sharnbrook has several shops for everyday provisions, and nearby Rushden Lakes is a major shopping and entertainment complex just 11 miles away. There are also extensive shopping facilities in Bedford, Milton Keynes, and Northampton.
Brochure
To browse through the brochure, click the house image below.
Schedule a viewing
Either to request a brochure or for a viewing appointment, please complete the form below. In all instances visits to the property must be by appointment with James Berry.
Looking to sell? If you’ve got the time, please contact us to schedule a conversation.
Counties of satisfied customers

