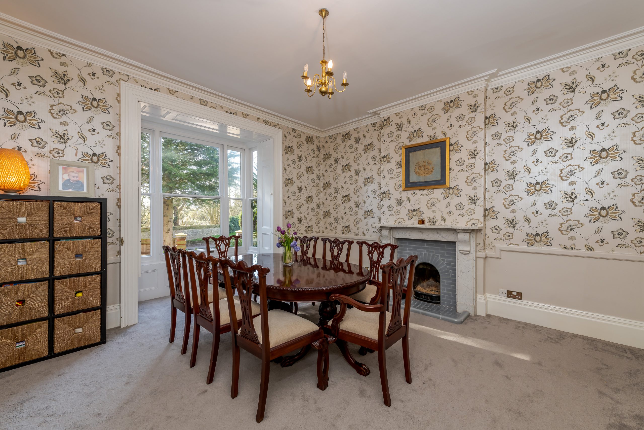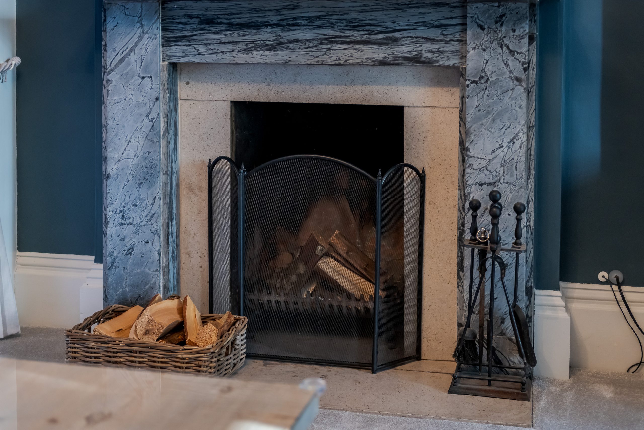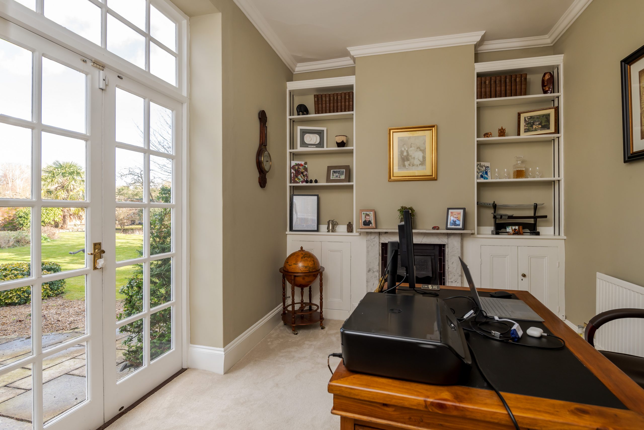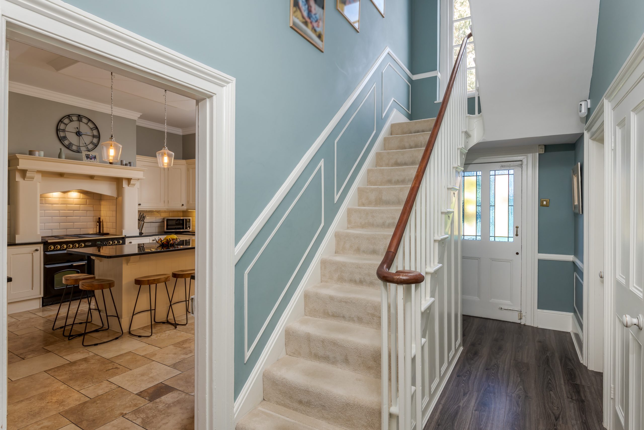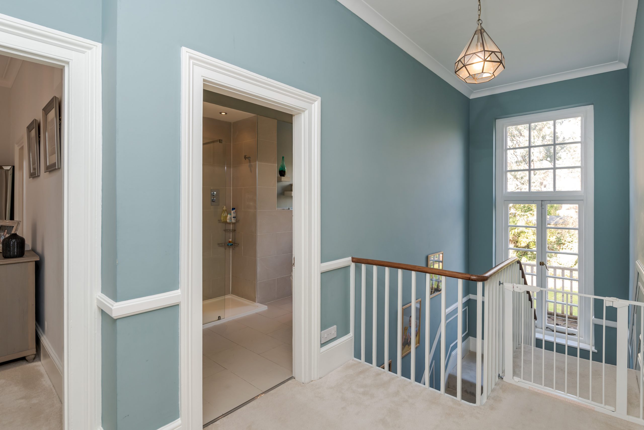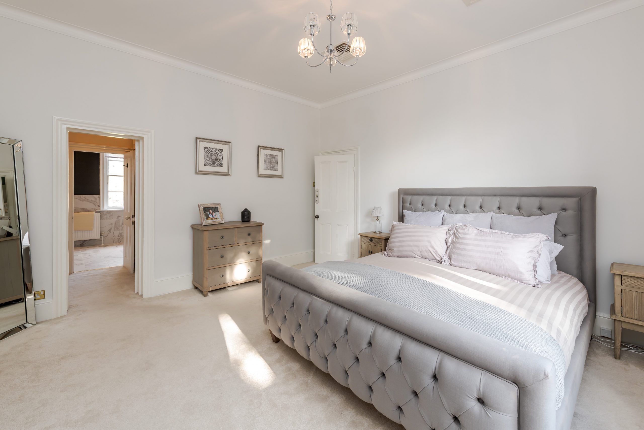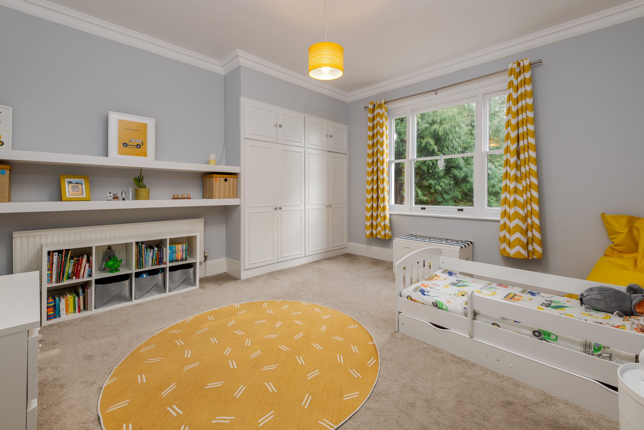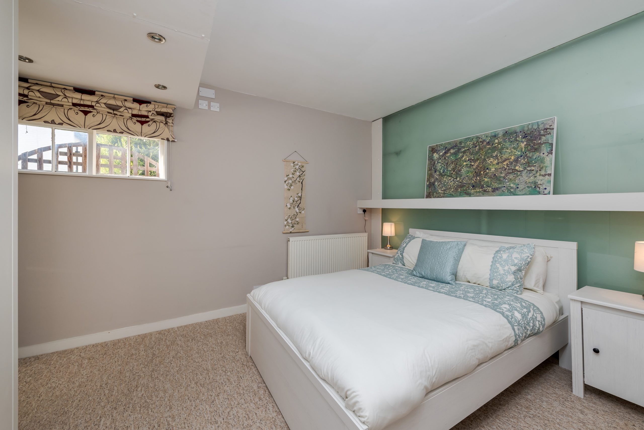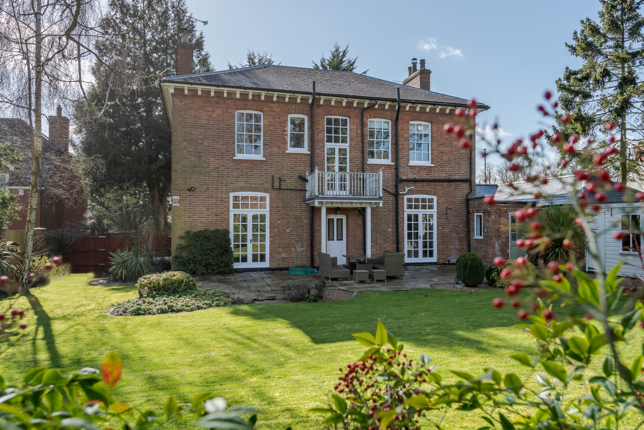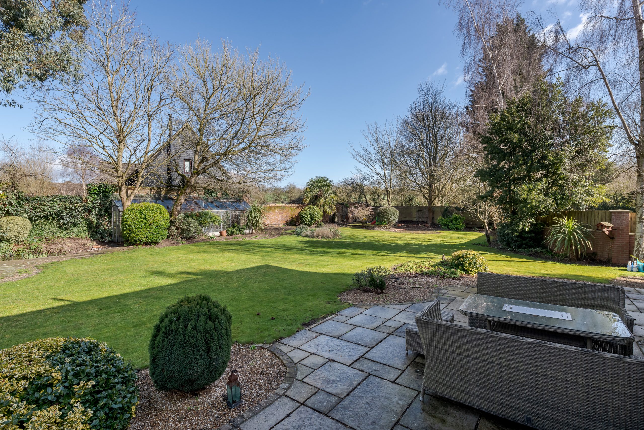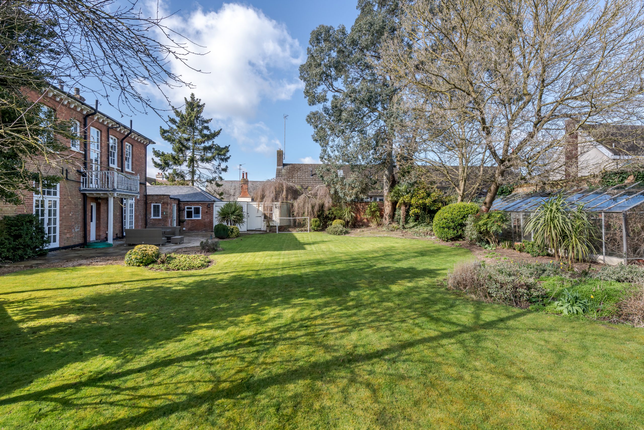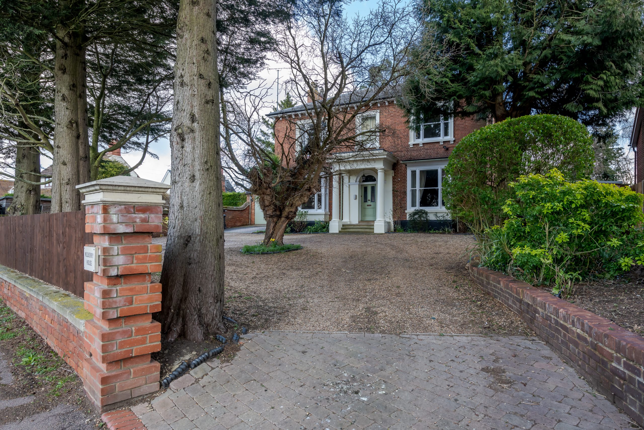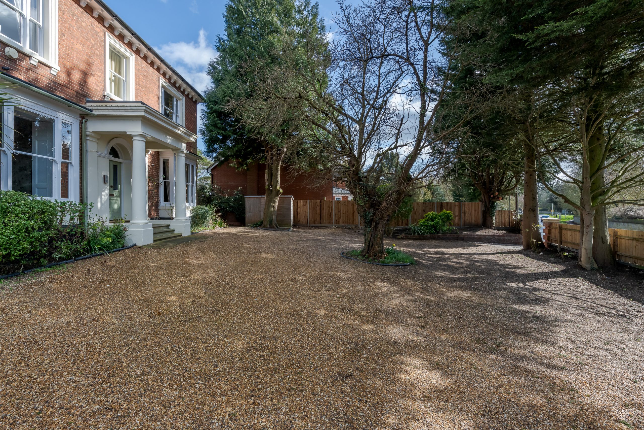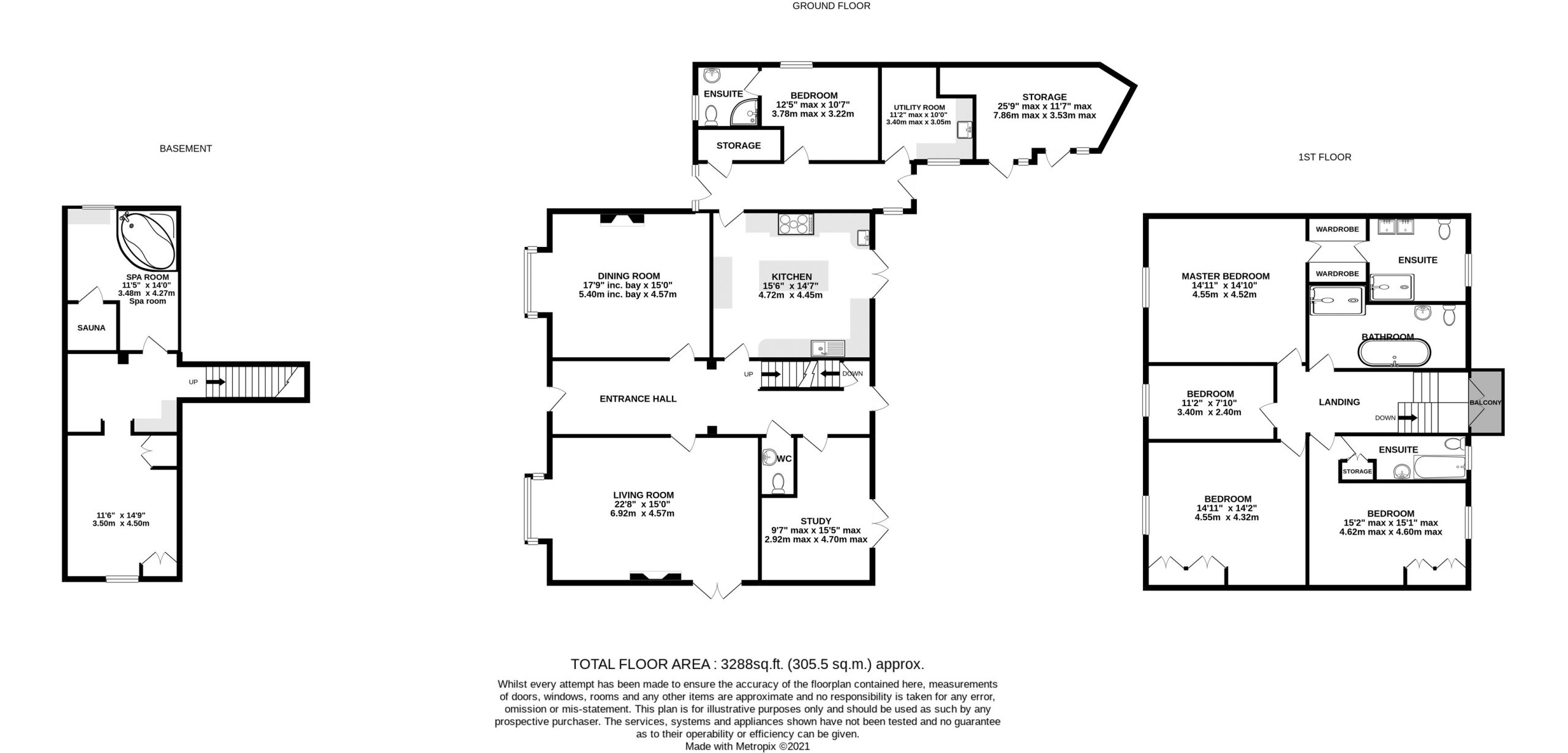Bedfordshire
Mulberry House, Milton Ernest
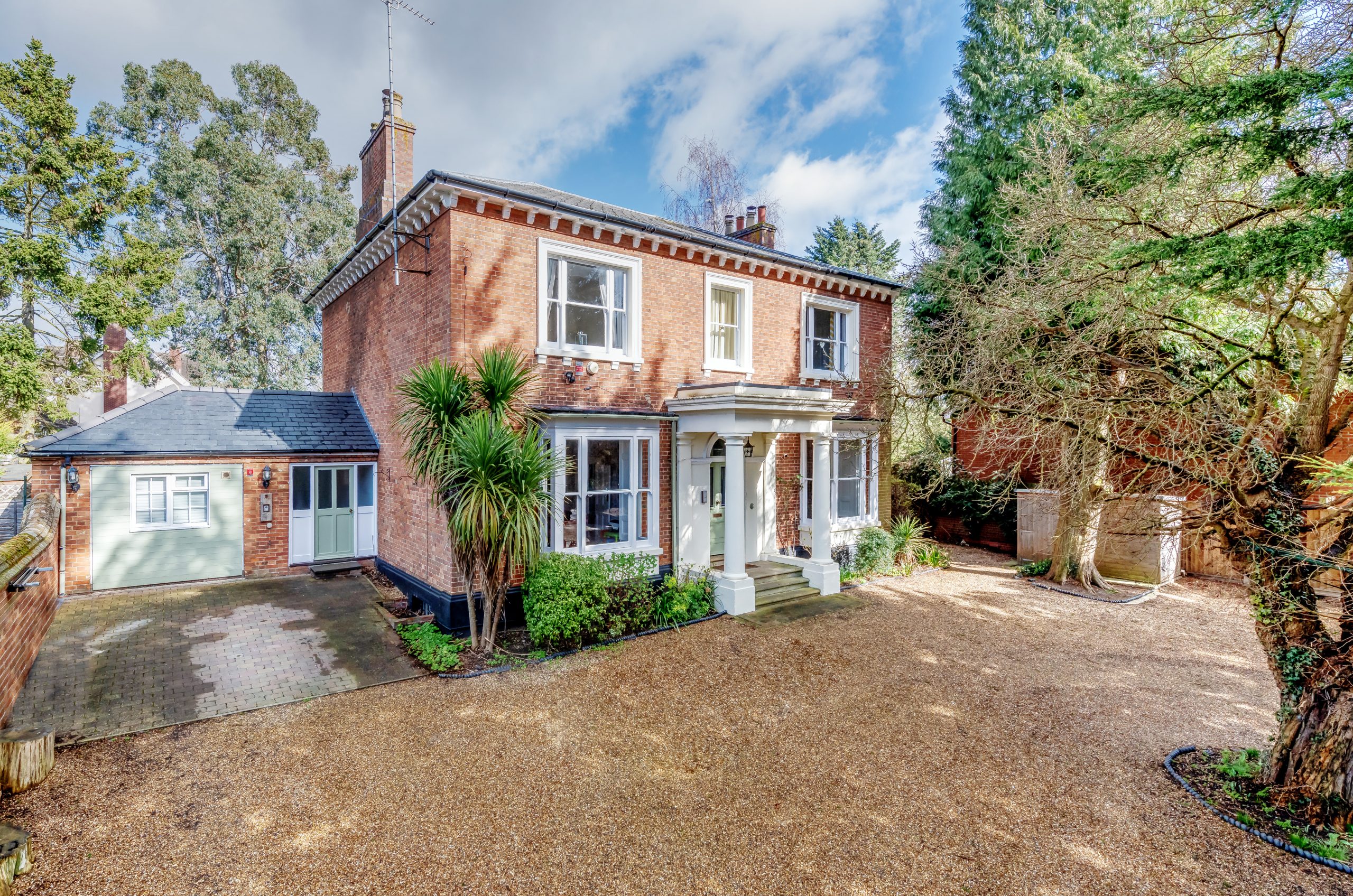
Status
New
Price Guide
£950,000
Living space
With over 3,200 sq. ft. of accommodation, Mulberry House is a splendid example of a Georgian country house, blending the richness of the period architecture to the modern lifestyle elegance. It has five bedrooms, including a ground floor guest bedroom, and many original features which have been enhanced by a recent re-decoration programme creating an elegant family home with a huge amount of character on a ⅓ of an acre. Approached via a carriage driveway to the front, this property also has a large landscaped rear garden which is completely private. A hidden gem is the basement where there is a spa room, and a further room which would make a perfect den for the kids. There is plenty of room to work from home, although commuter links to London are available in Bedford just 4.5 miles away.
Accommodation
Sitting room
Kitchen / Breakfast Room
Kitchen To Garden
Entrance Hall
Master Bedroom
Master Ensuite
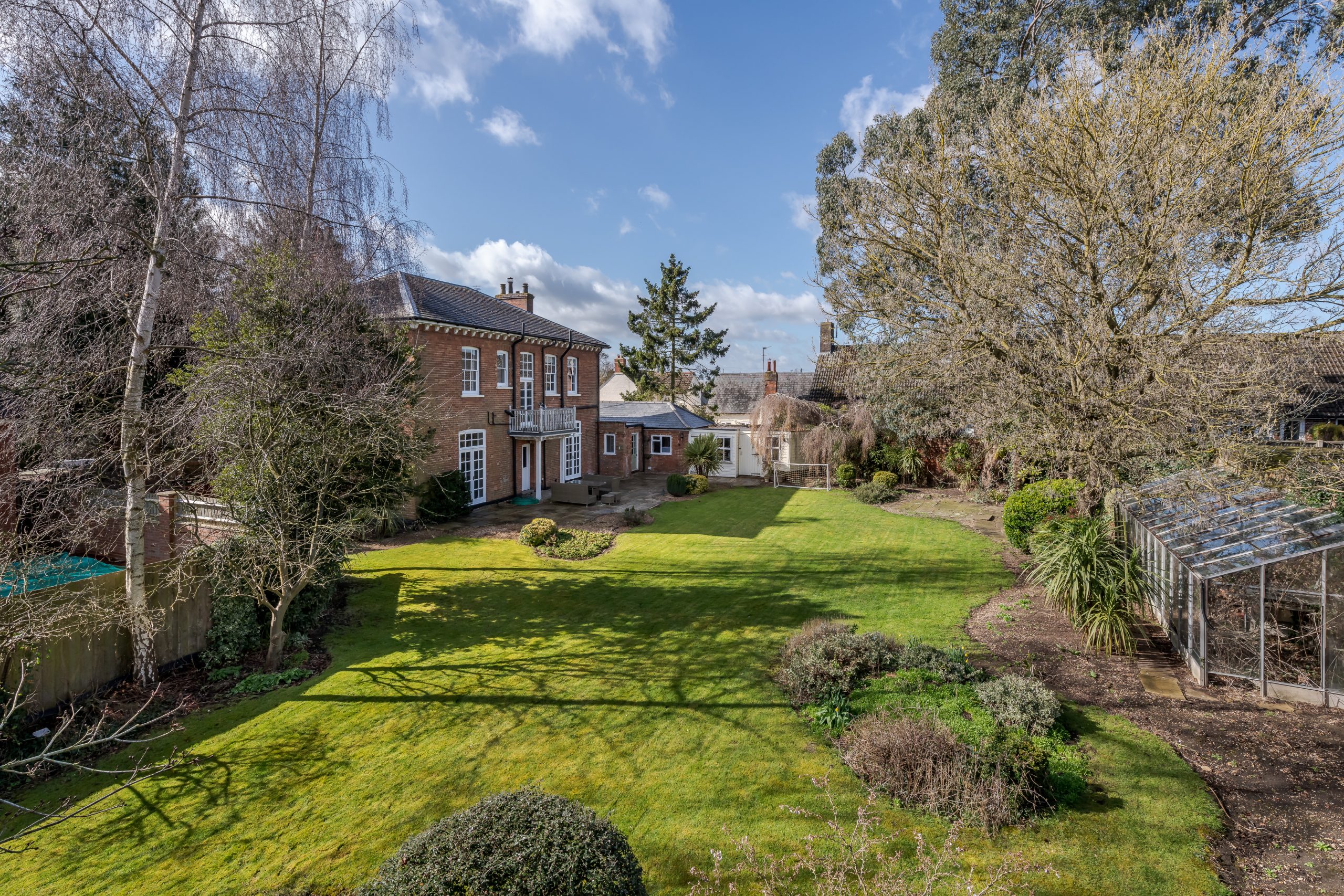
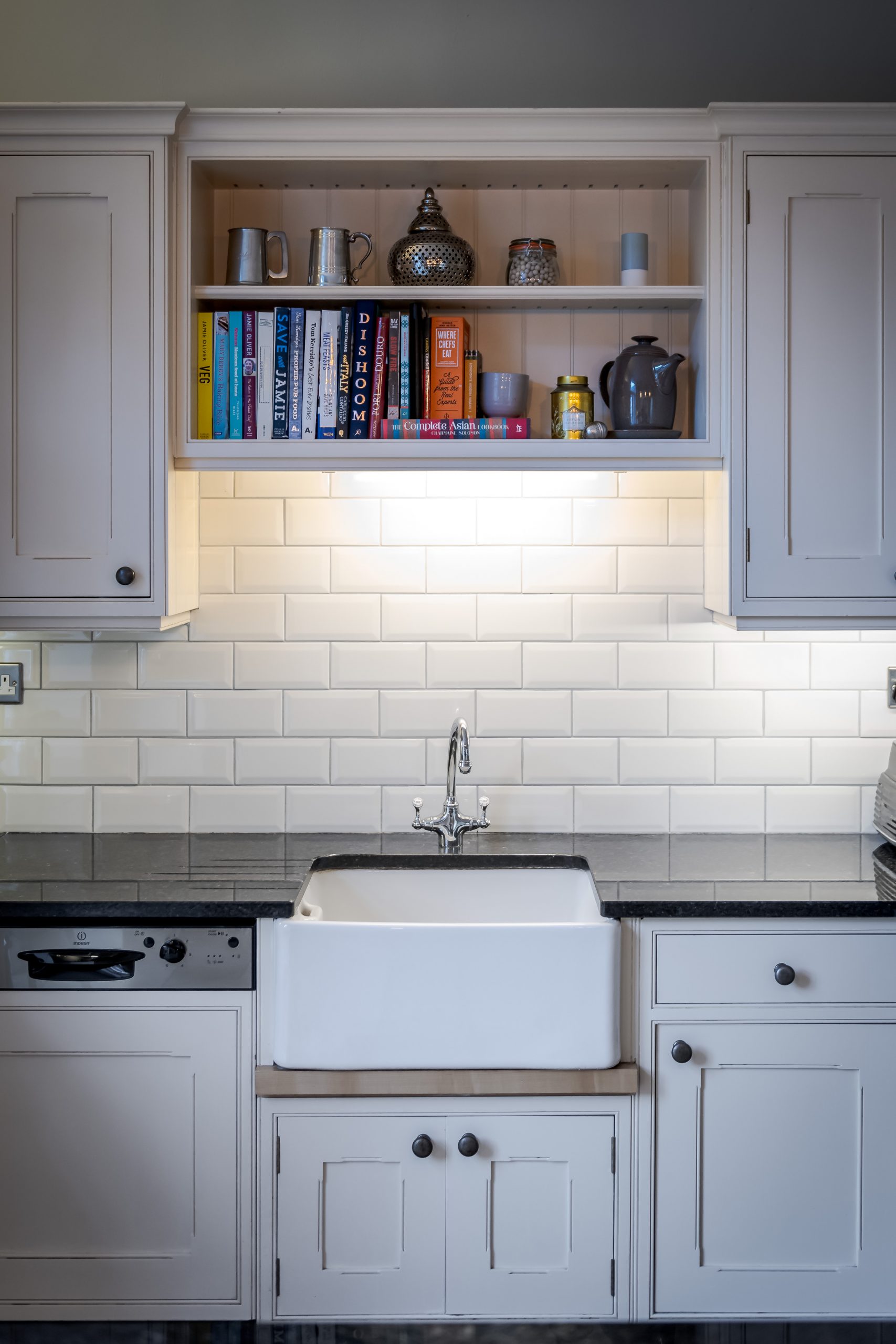
Kitchen
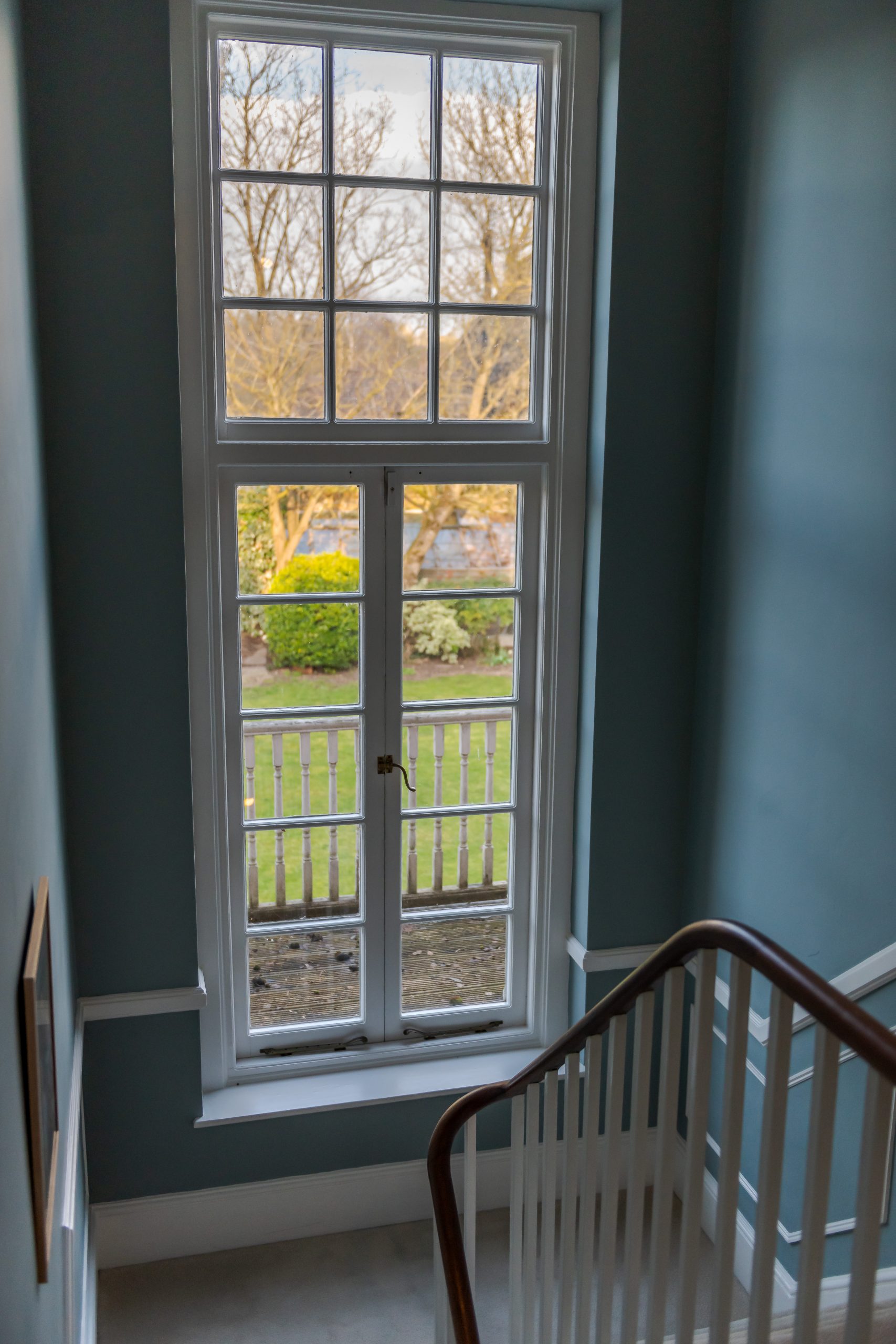
Balcony
Brochure
To browse through the brochure, click the house image below.
Ground Floor
The entrance hall gives the perfect welcome to this property with its calming tones and access to all the ground floor accommodation of the main house. The dining room and the sitting room both overlook the front and both have original fireplaces and box bay windows with the original shutters. The sitting room also has French doors to the side and has been decorated to create a stylish space totally in keeping with the charm of this house. The study is a great place for working, with fitted cupboards and shelves and glazed doors opening to the garden, and the adjacent cloakroom, which has been refitted, has metro tiles to the lower part of the walls and mosaic flooring. To the rear of the hall is an attractive stained glass and wood door opening to the garden. The kitchen/breakfast room is certainly the hub of the house. It is fitted with a range of bespoke Shaker style units and a large island unit, all with complimentary black granite work surfaces. There is limestone flooring, a Belfast sink and integrated appliances including a dishwasher. Perfectly positioned to the rear of the house there are glazed French doors to the garden. Another charming feature of this property are the working original staff bells. The kitchen/breakfast room leads to the part of the house which has been converted from garaging to much more practical accommodation. It comprises a lobby area with a large storage cupboard, the guest bedroom with contemporary style en suite shower room, and the fully fitted utility room with plenty of storage space, space and plumbing for a washing machine and tumble dryer, and space for an American style fridge/freezer.
Basement
The basement has its very own jacuzzi and sauna room with air conditioning, and a further room which could be made into a gym/den if required.
First Floor
The half landing has access to a railed balcony which has pretty views over the rear garden and fields beyond. The air conditioned master bedroom suite extends the length of the house and includes the bedroom, an area of fitted wardrobes and the recently fitted spacious, luxury, en suite shower room which has twin sinks and a double walk-in shower with black fittings. Bedroom two has an en suite bathroom with a bath and shower enclosure, and the family bathroom is fitted with limestone tiling, a freestanding bath, pedestal free basin, and a double shower enclosure with a rain pan shower head.
OUTSIDE
The driveway has plenty of space for off road parking for 7 plus cars and leads to the portico and entrance door.
And last, but not least in this exceptional property is the delightful rear walled garden which has a large sunny terrace and is mainly laid to lawn with several trees and well stocked borders. It really is the perfect place for relaxing and has a small pond as well as a greenhouse for those avid gardeners. Interestingly the original Georgian ice house is still in place and although currently covered over it provides a fascinating glimpse into a past era.
Milton Ernest
Milton Ernest is a Bedfordshire village approximately 4 miles from Bedford which has several private schools as well as good rail links to London. The village has a primary school and falls within the catchment area for the popular Sharnbrook Academy. Milton Ernest is home to the Milton Ernest Garden Centre which attracts visitors from far and wide, and Twinwoods Adventure is close by where you can experience skydiving and surfing, or maybe join their health club and spa. There are plenty of countryside walks to be enjoyed in the area and the village has a lovely 17th century inn which serves food.
Schedule a viewing
Either to request a brochure or for a viewing appointment, please complete the form below. In all instances visits to the property must be by appointment with James Berry.
Looking to sell? If you’ve got the time, please contact us to schedule a conversation.
Counties of satisfied customers

