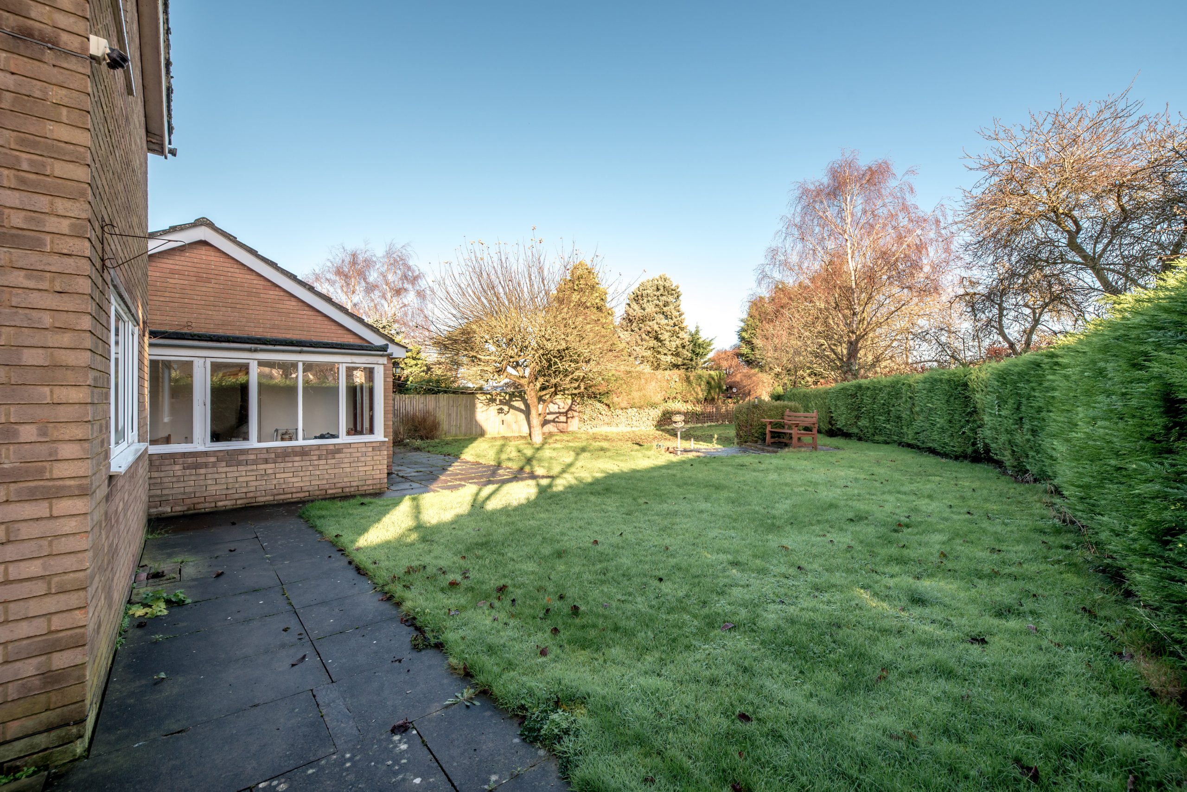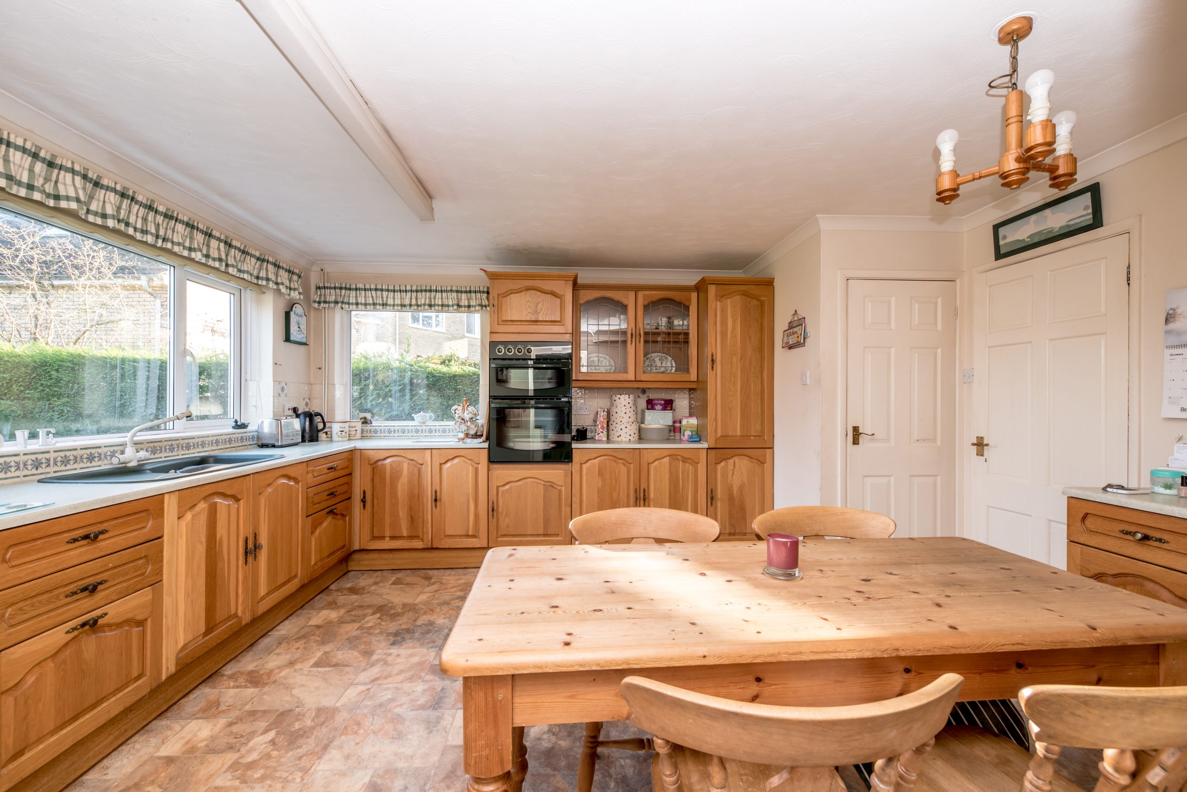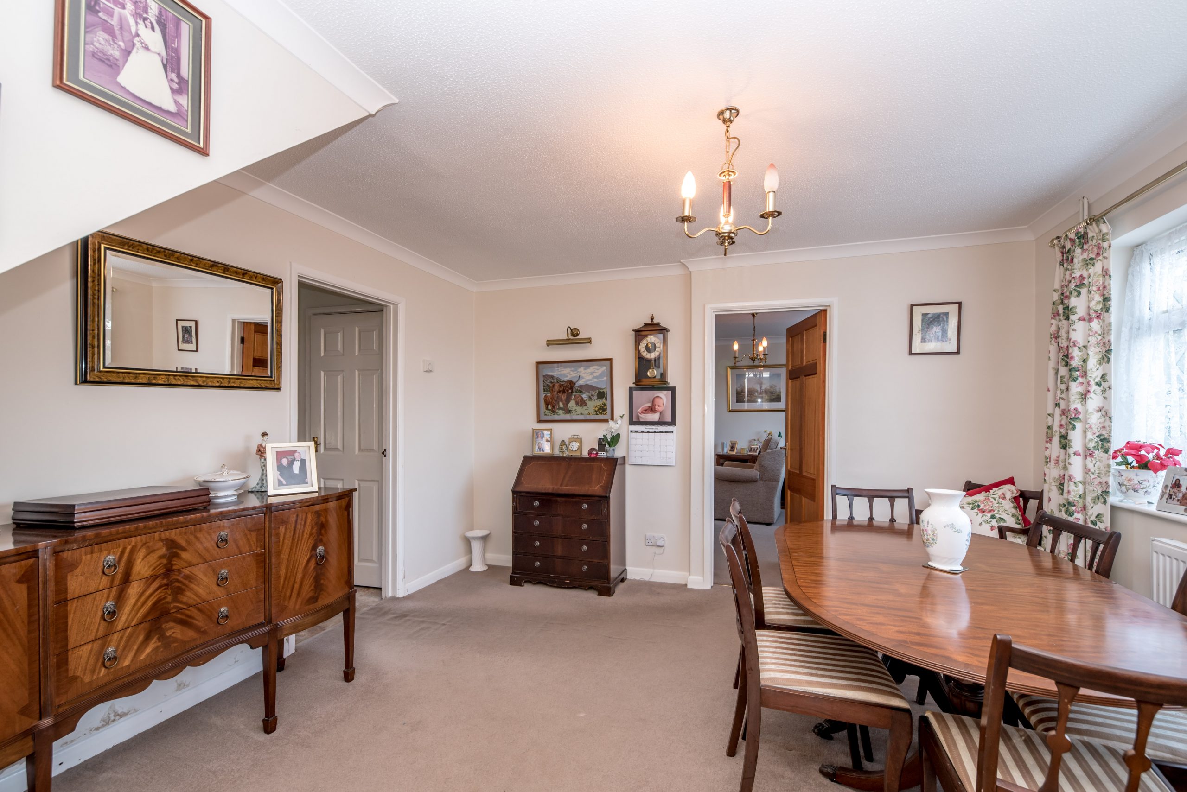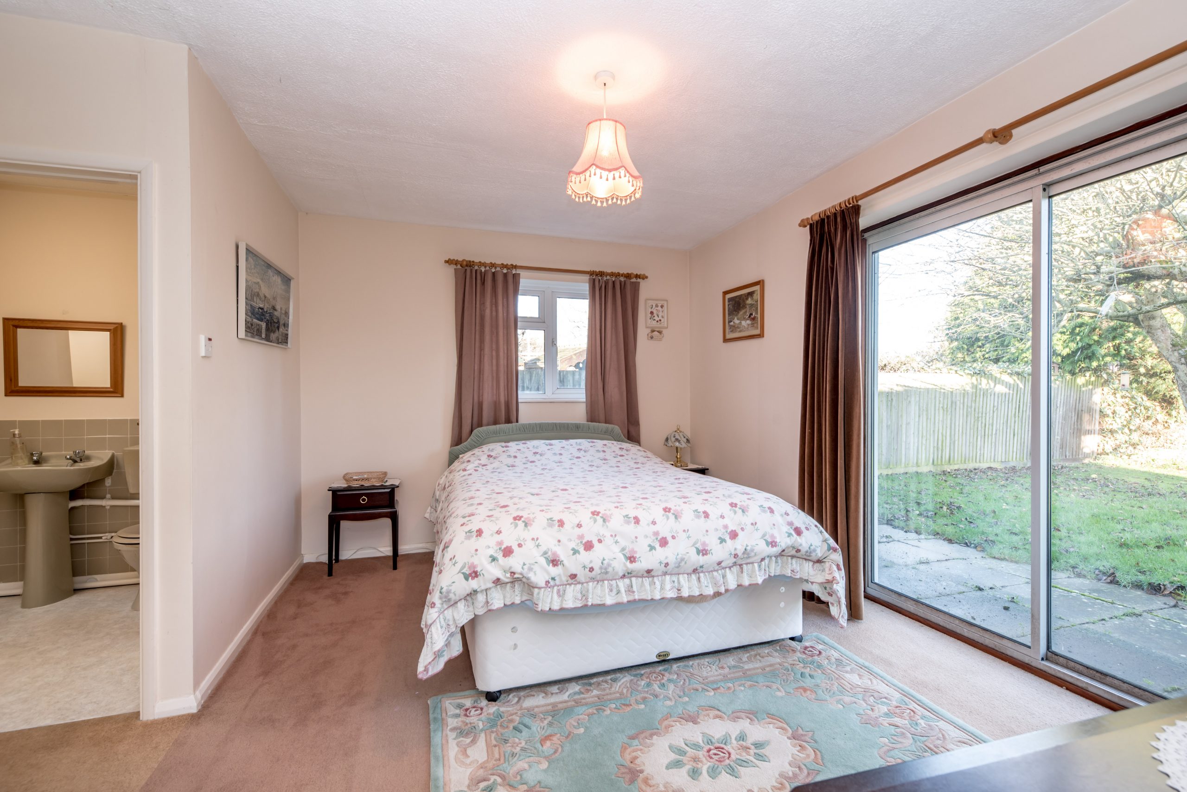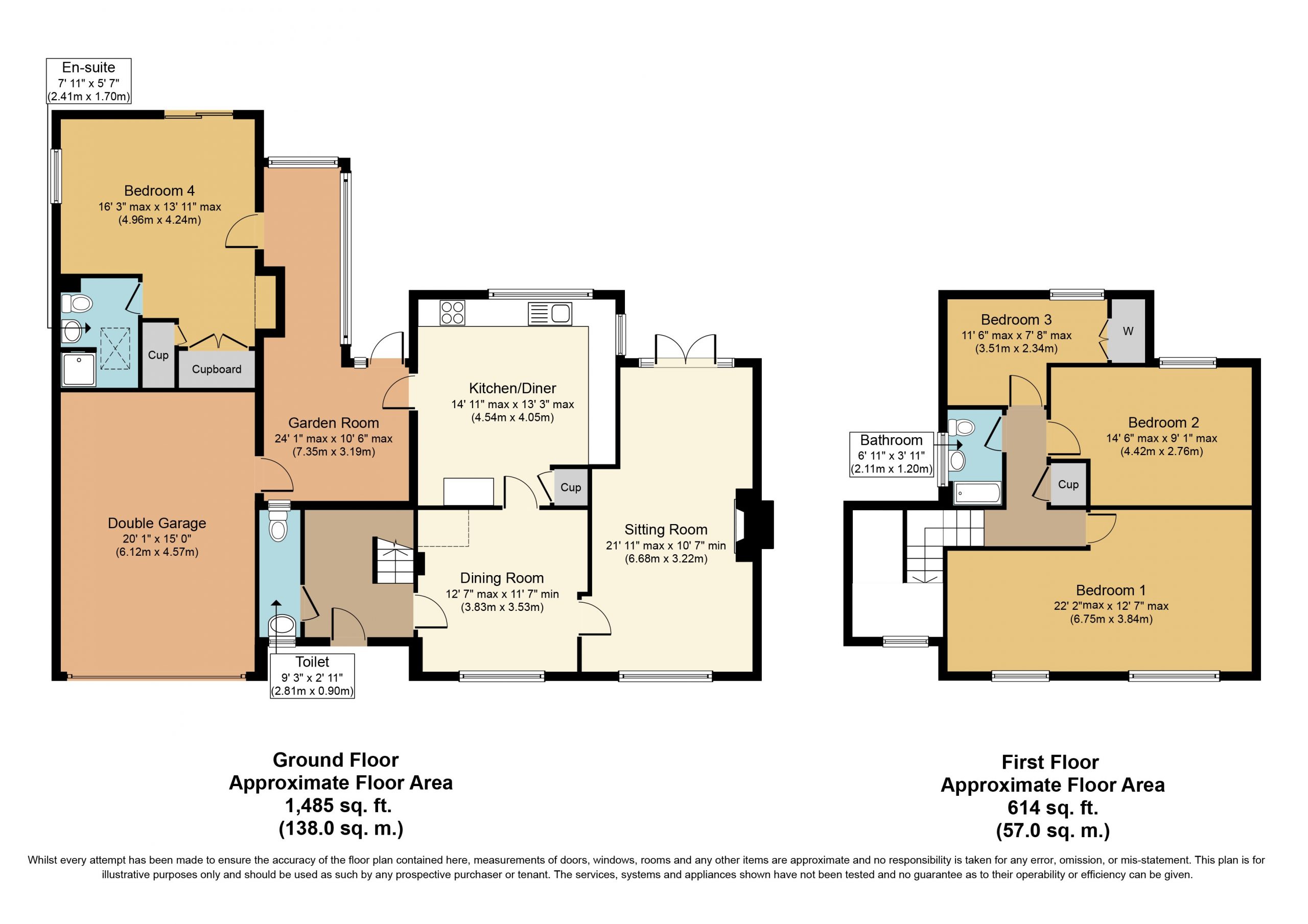Northamptonshire
Manorfields, Caldecott
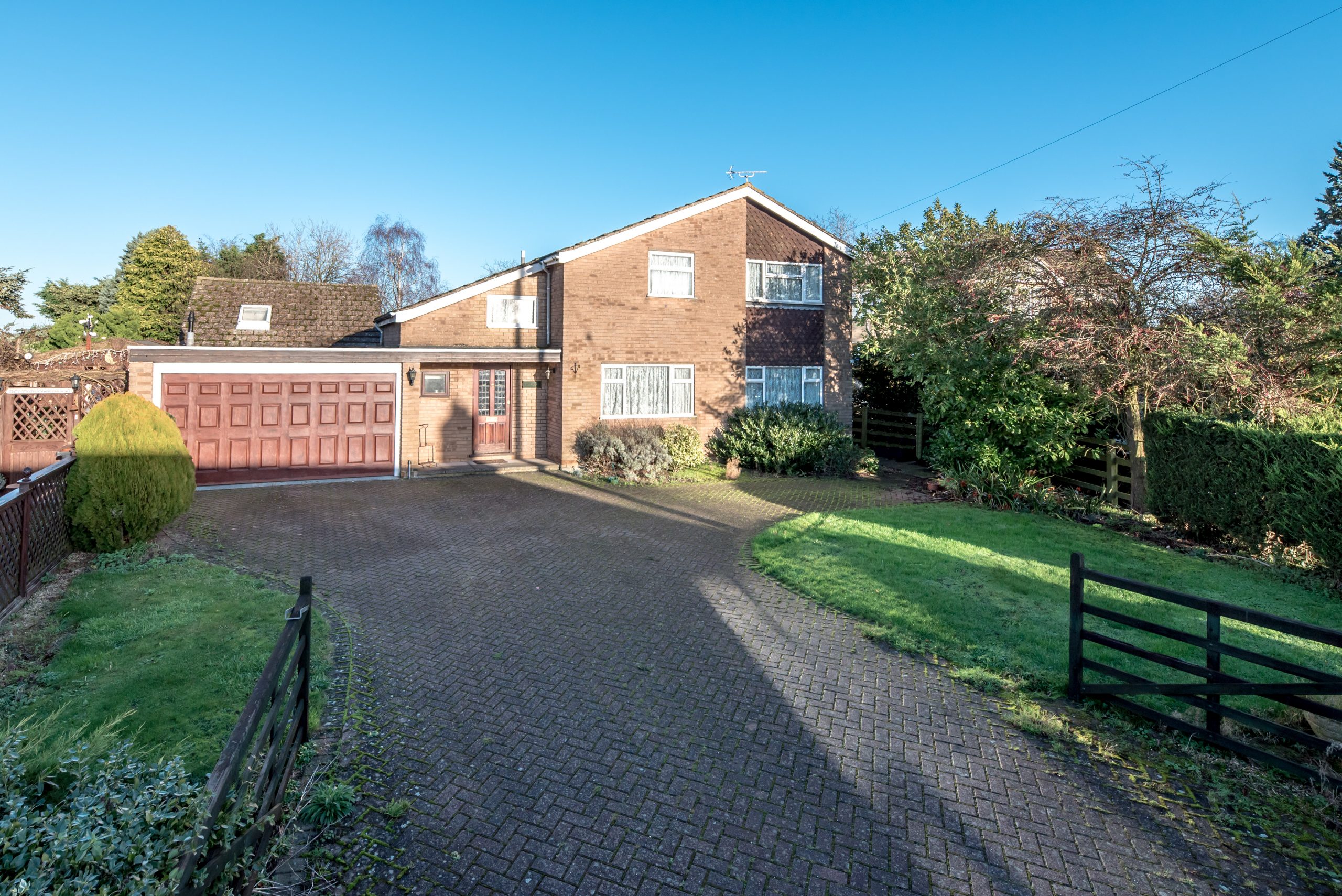
Status
New
Price guide
£450,000
Living space
This extended property, built to the current owners’ specification in the 1970’s, has proved to be a much loved family home ever since. Traditional village homes aren't always particularly spacious inside or have large gardens, but this property has the luxury of having both, as well as plenty of off-road parking space, while still enjoying the benefits of rural living. There is also a ground floor bedroom suite that could be re-purposed for an annexe or home office.
Accommodation
Kitchen / Breakfast Room
Sitting room
Master Bedroom
Bathroom
Rear Elevation
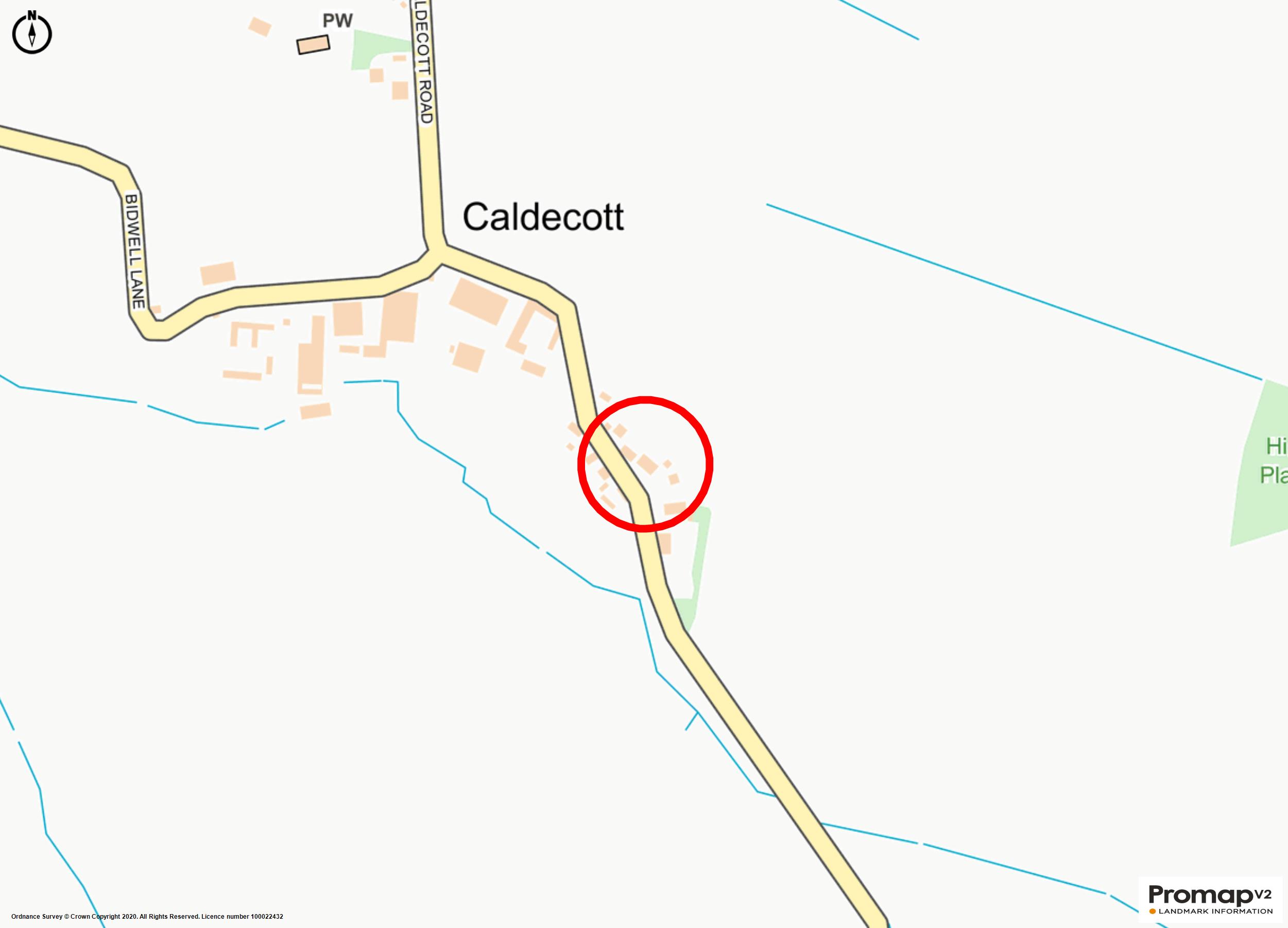
Hamlet
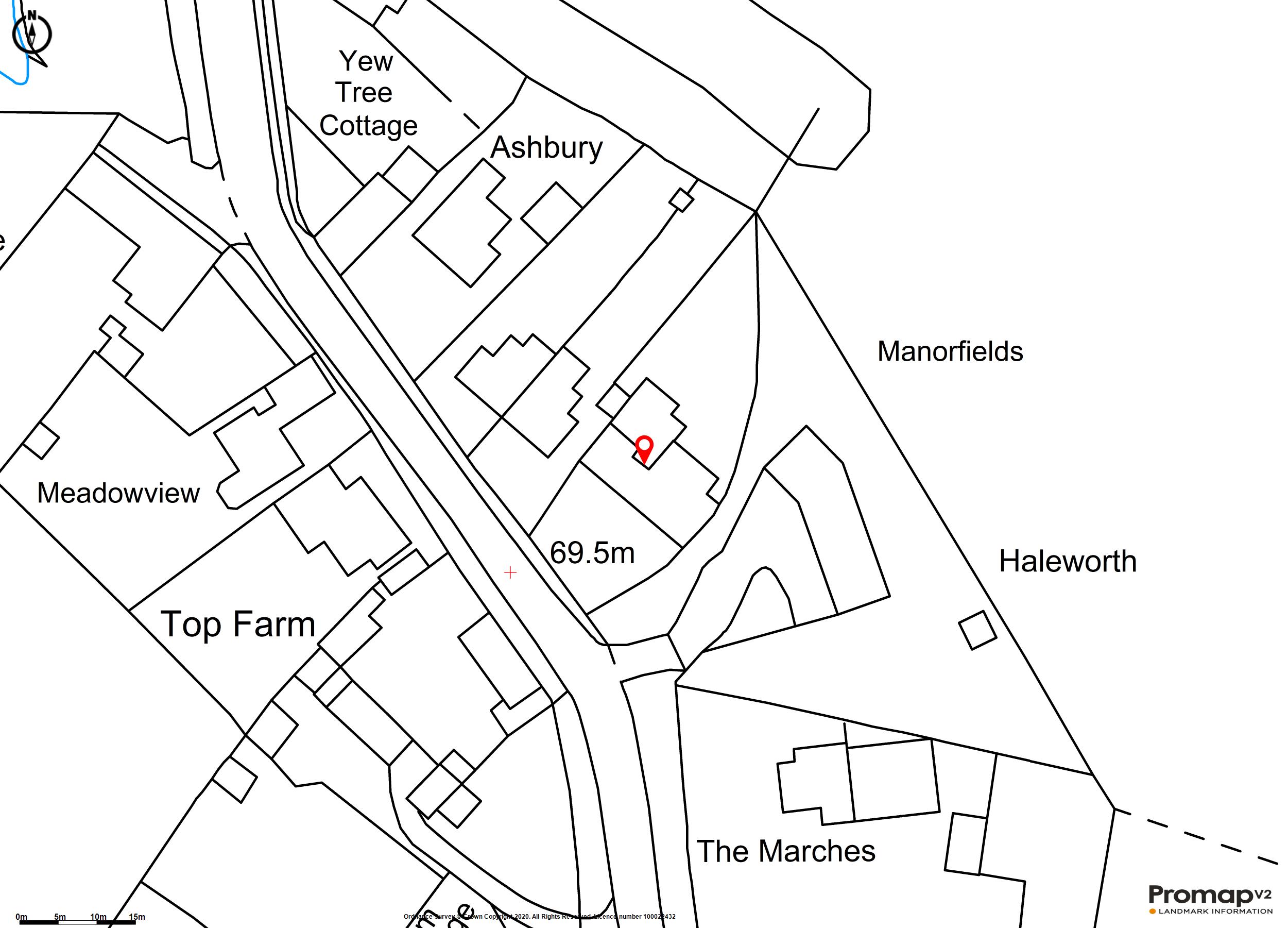
plot
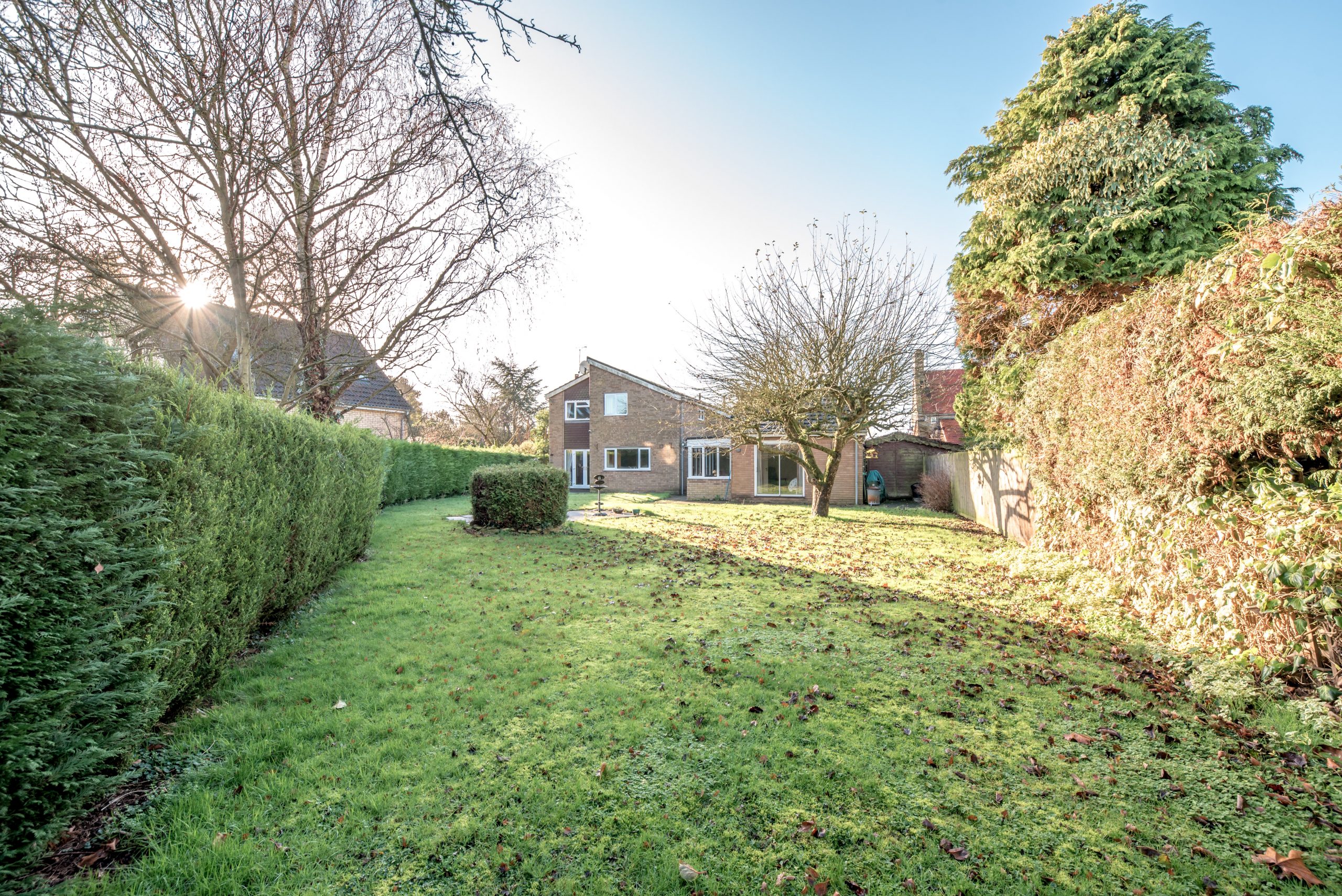
Brochure
To browse through the brochure, click the house image below.
Ground Floor
The property is entered into the entrance hall which has stairs to the first floor and access to the cloakroom. Then we enter the dining room which has a large window overlooking the front filling the room with light and is perfect for entertaining with a door directly to the kitchen/breakfast room and another to the sitting room. There is also plenty of natural light in the sitting room with a large window to the front and double French doors opening to the garden and the gas fire set in the fireplace provides a nice cosy focal point. The kitchen/breakfast room is fitted with a range of oak fronted units and there is more than enough space for a large table creating a central hub for all the family. The garden room has windows overlooking the garden and leads to the ground floor bedroom which is nicely tucked away from the main house and has an en suite shower room and patio doors to the rear garden. The integral double garage can be accessed from the garden room and has space and plumbing for a washing machine and tumble dryer.
First Floor
There are three bedrooms and the family bathroom on the first floor. Bedroom one is a spacious L-shaped room with two windows. Bedroom two is also a double bedroom and bedroom three is a single, both with views over the rear garden.
Outside
Manorfields is set back from the road and approached via a wooden five bar gate to the block paved driveway with plenty of off road parking space for family members and visitors alike. There are two lawned areas with well stocked borders of shrubs and trees giving it a truly welcoming feel. The rear garden is fully enclosed and private. It is mainly lawned with a central seating area.
ACCOMMODATION
Spacious Modern House
Four bedrooms
Kitchen/Breakfast room
Annexe Potential
Double Garage and Driveway
Just 6 miles from commuter links to London
CALDECOTT
Caldecott is just two miles from Rushden yet being surrounded by countryside it enjoys the best of both worlds; the facilities of a town close by but with the advantages of countryside living. The village is home to a 13th century church and many of the properties here are stone built. Rail links are excellent with Wellingborough being just 6 miles away and for those who enjoy a game of golf Rushden Golf Club is just a 2 minute drive away.
Schedule a viewing
Either to request a brochure or for a viewing appointment, please complete the form below. In all instances visits to the property must be by appointment with James Berry.
Looking to sell? If you’ve got the time, please contact us to schedule a conversation.
Counties of satisfied customers

