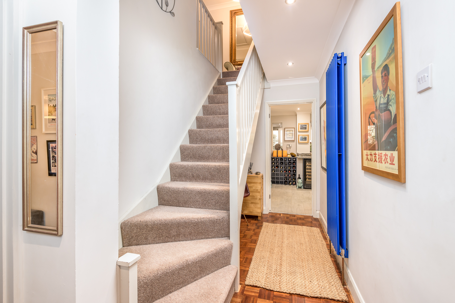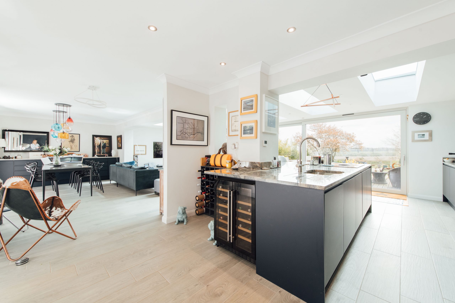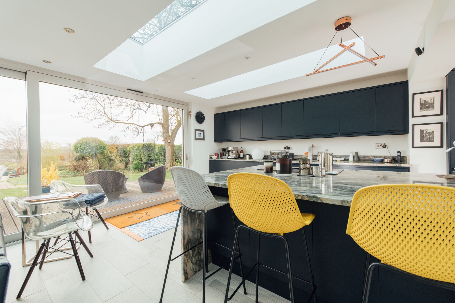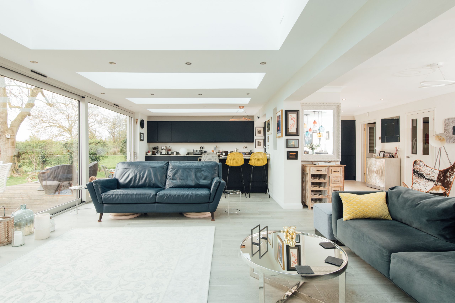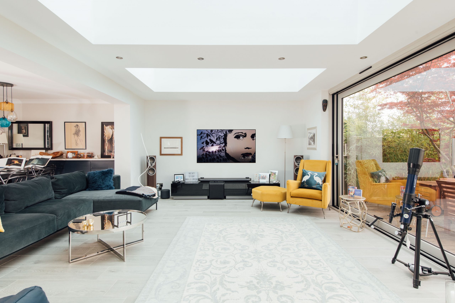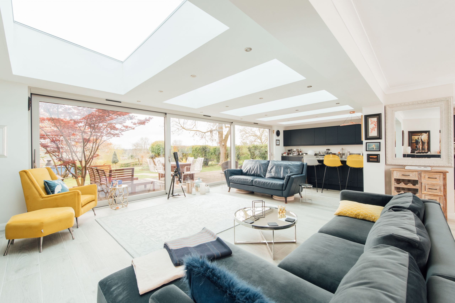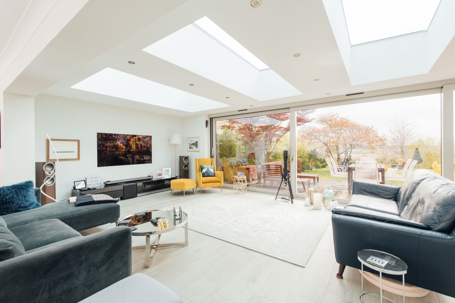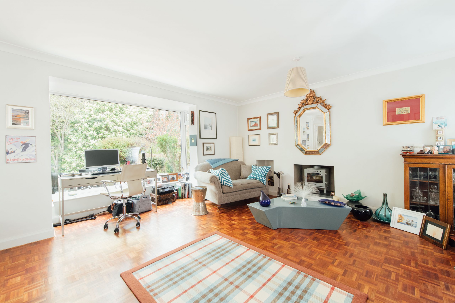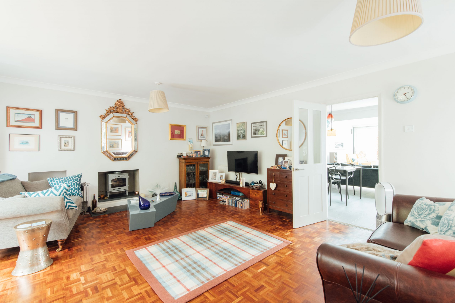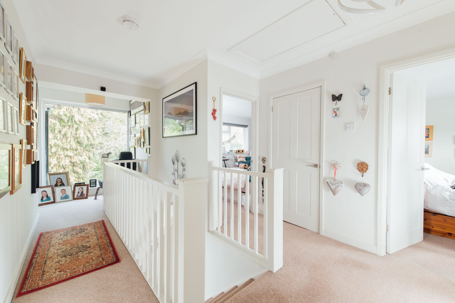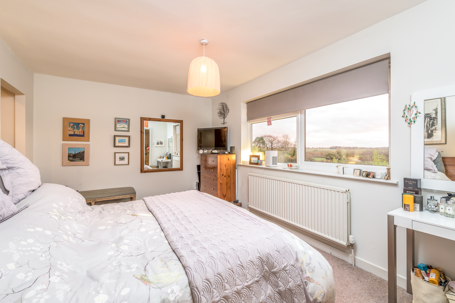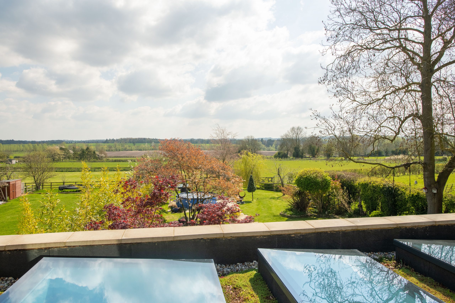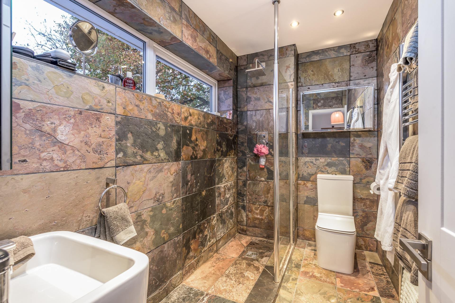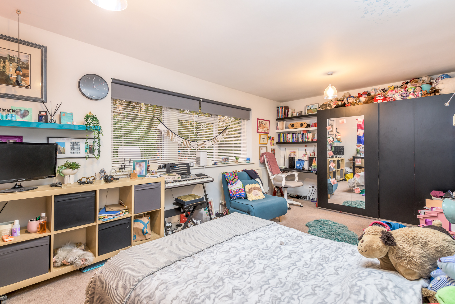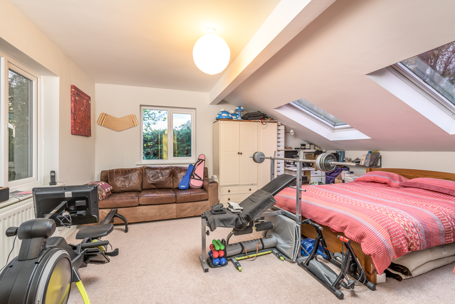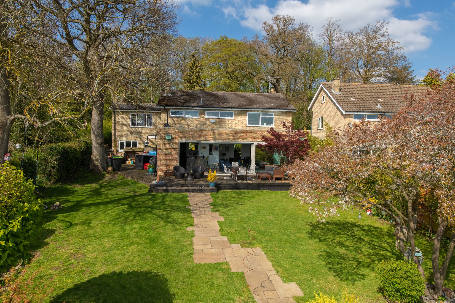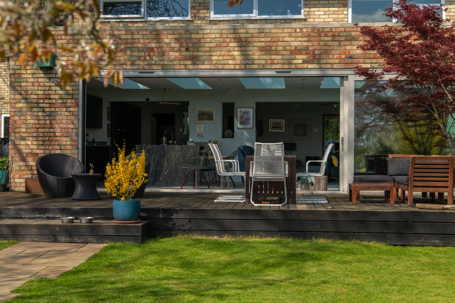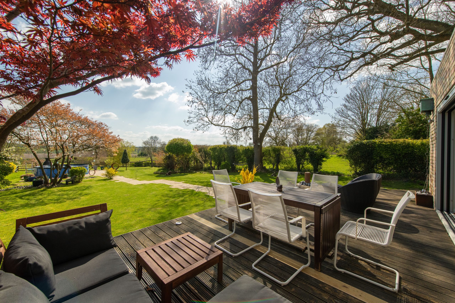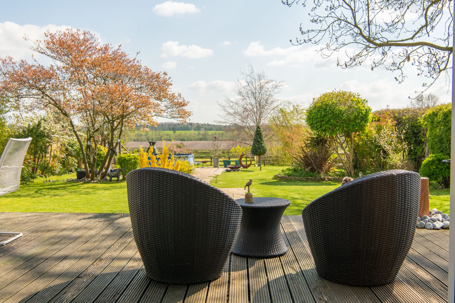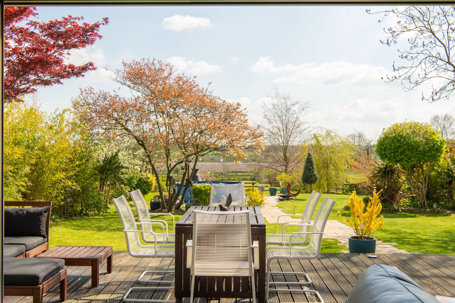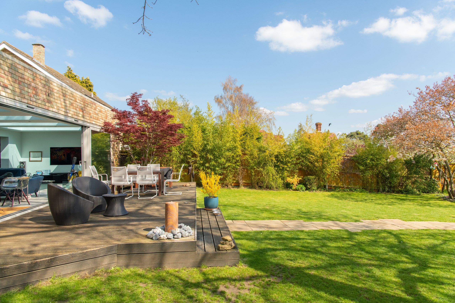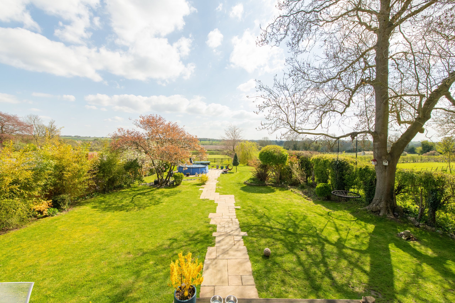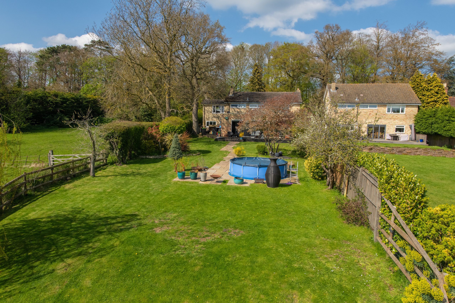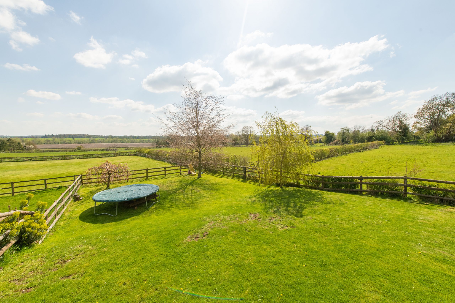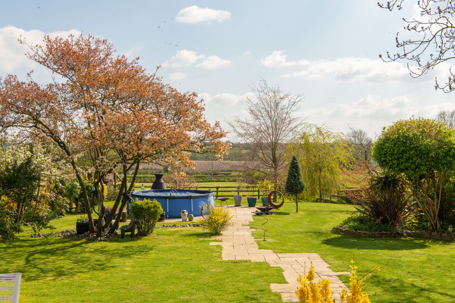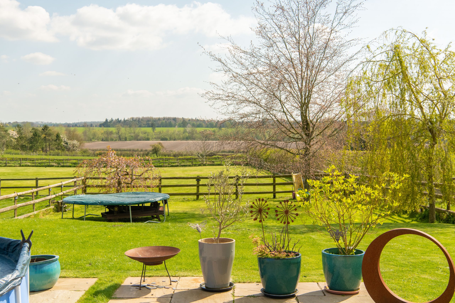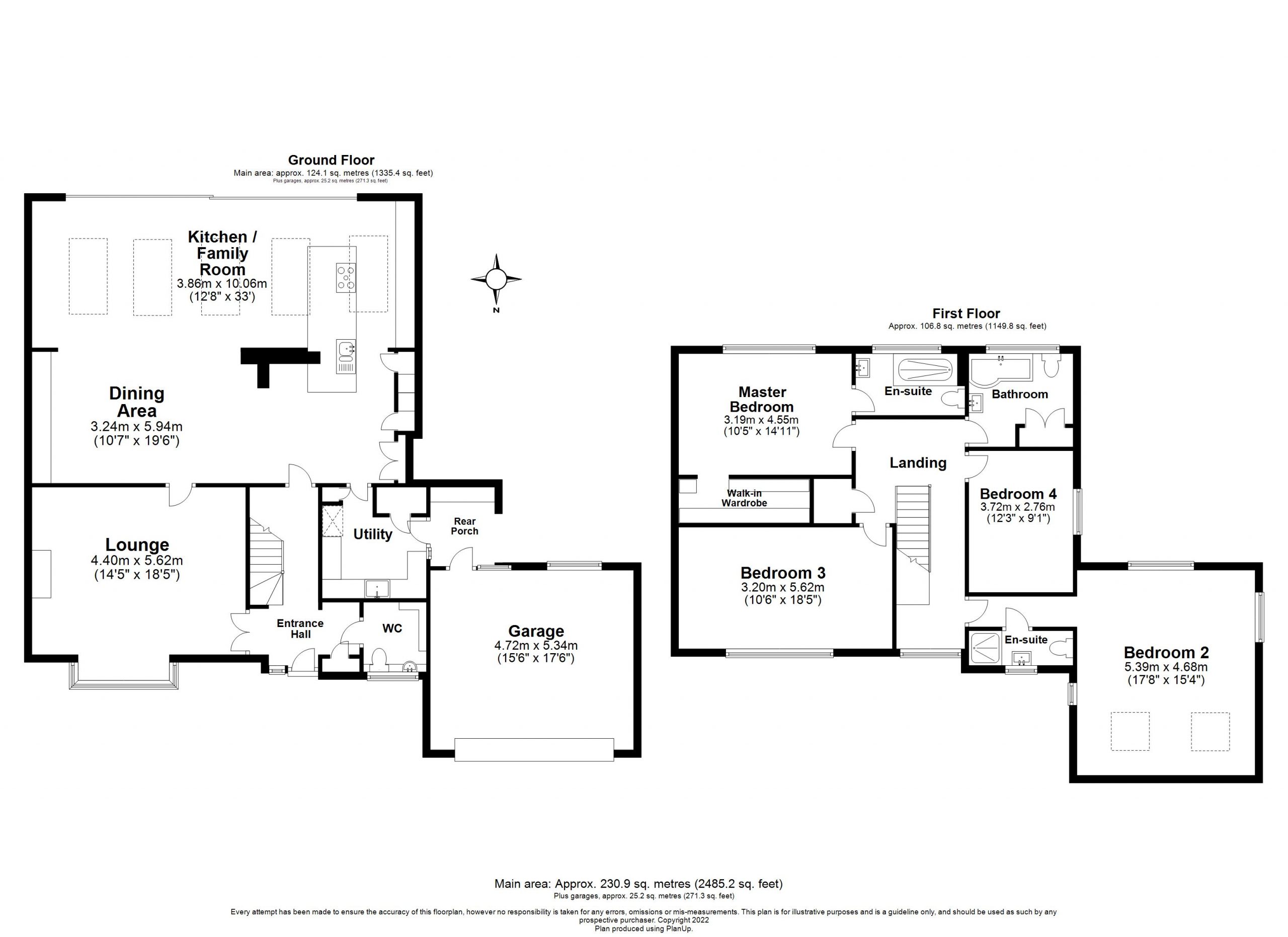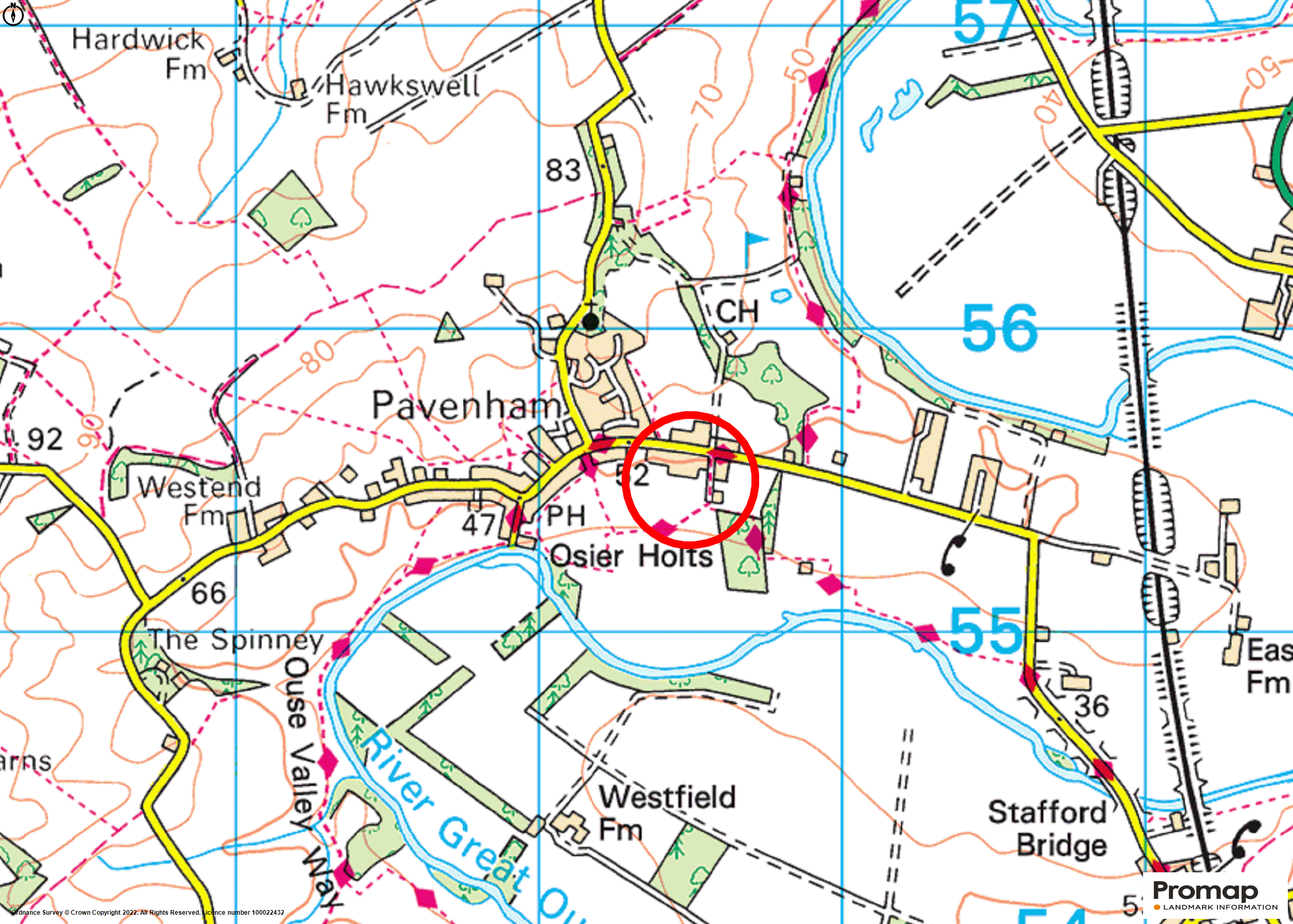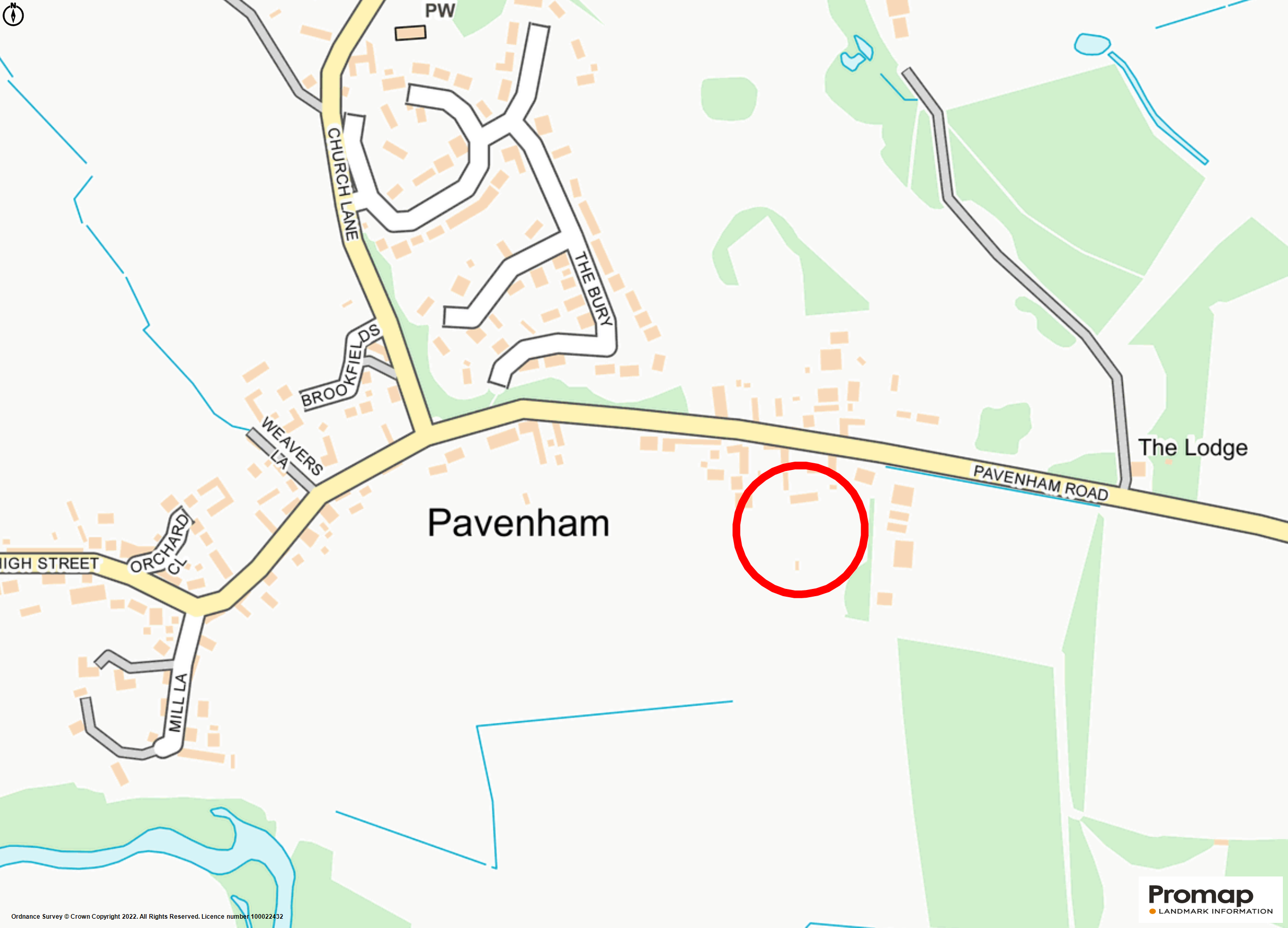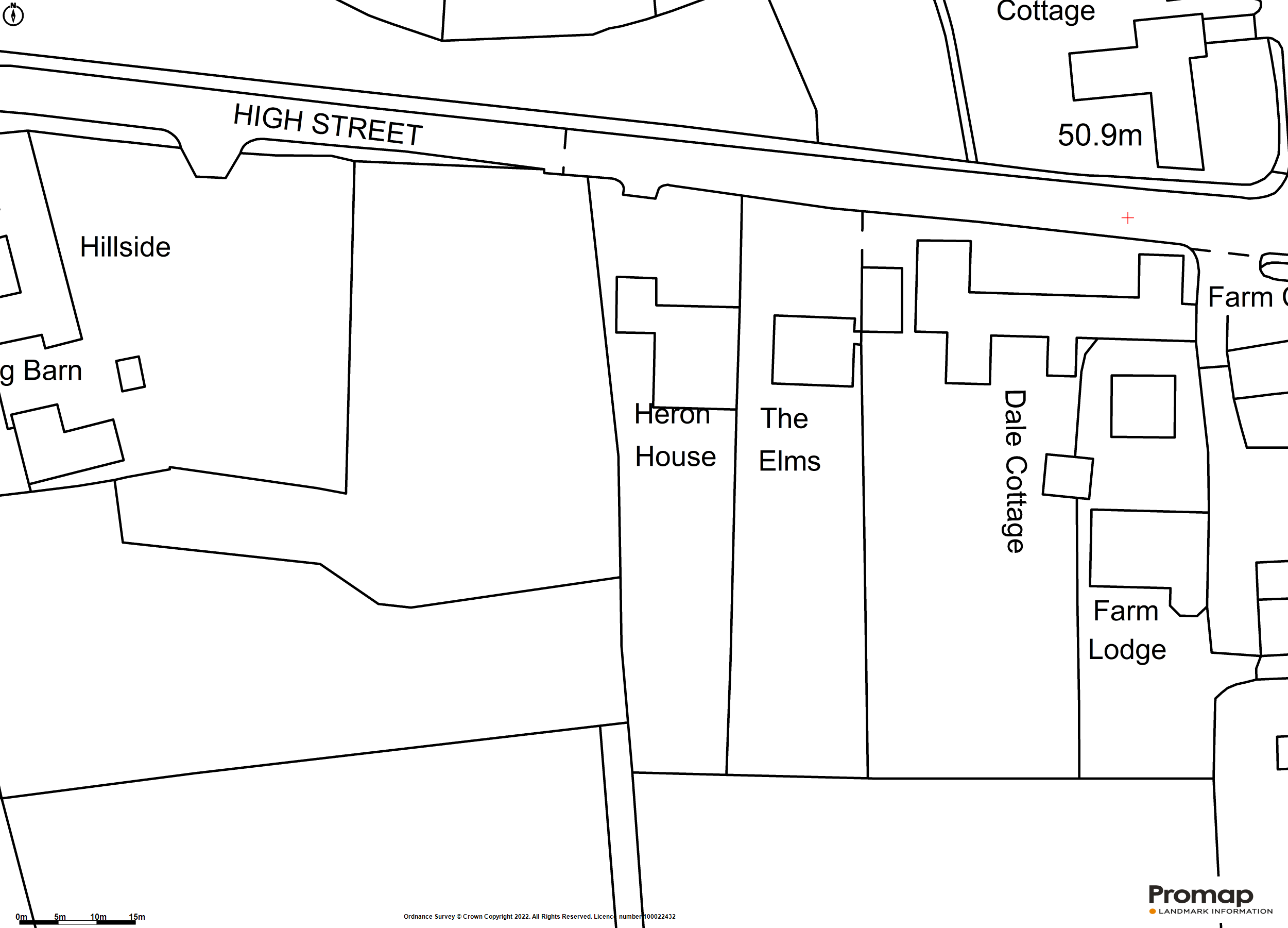Bedfordshire
Heron House, Pavenham
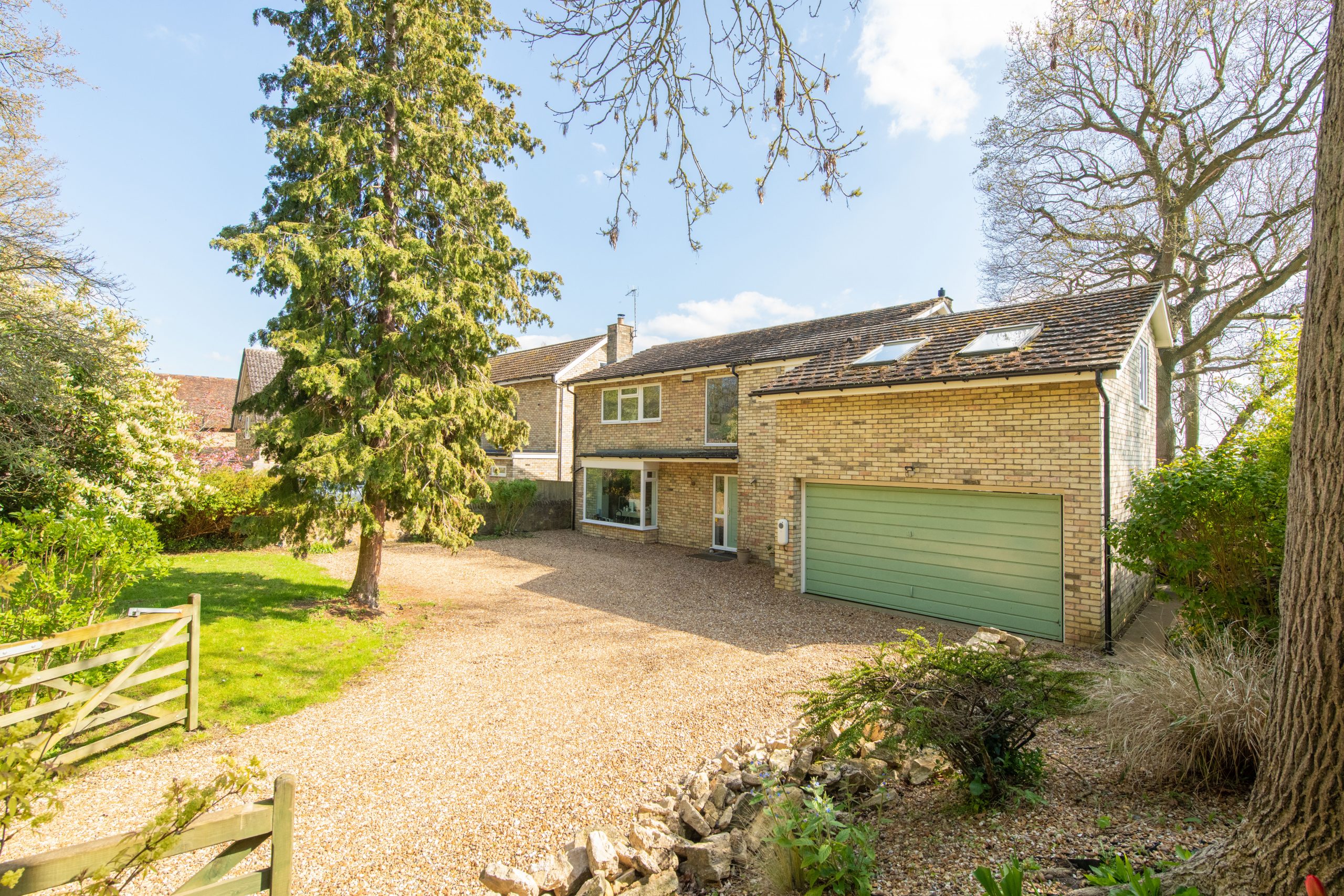
Status
New
Price Guide
£1,000,000
Living space
Having spent a decade here, extending and adapting the lifestyle offering of this home, this seller is heading off into the horizon. As a result, many of the stylish fitting and furnishings can be considered as part of this sale, so truly, all this could be yours! Heron House is a stylish, spacious, stunning home situated on a superb plot in a beautiful village location, encompassed by countryside, backing onto fields and affording incredible views over Ouse River Valley and Oakley countryside. Set on the site of a vicarage, the original bricks were used to construct this property in the 1960s, retaining character whilst wonderfully contrasting with the architectural era. The 430 sq. ft) open plan Kitchen living space with Raynaers patio doors, under 300 sq. ft of glass sets the standard for the rest of the accommodation. The first floor compliments the home with four bedrooms, two en suites and family bathroom. A fabulous south-facing garden with panoramic countryside views, double garage and driveway for 4 cars complete the outside.
Accommodation
Open plan family room
Kitchen
Kitchen / Family room
Dining Area
Sitting room
Master Bedroom
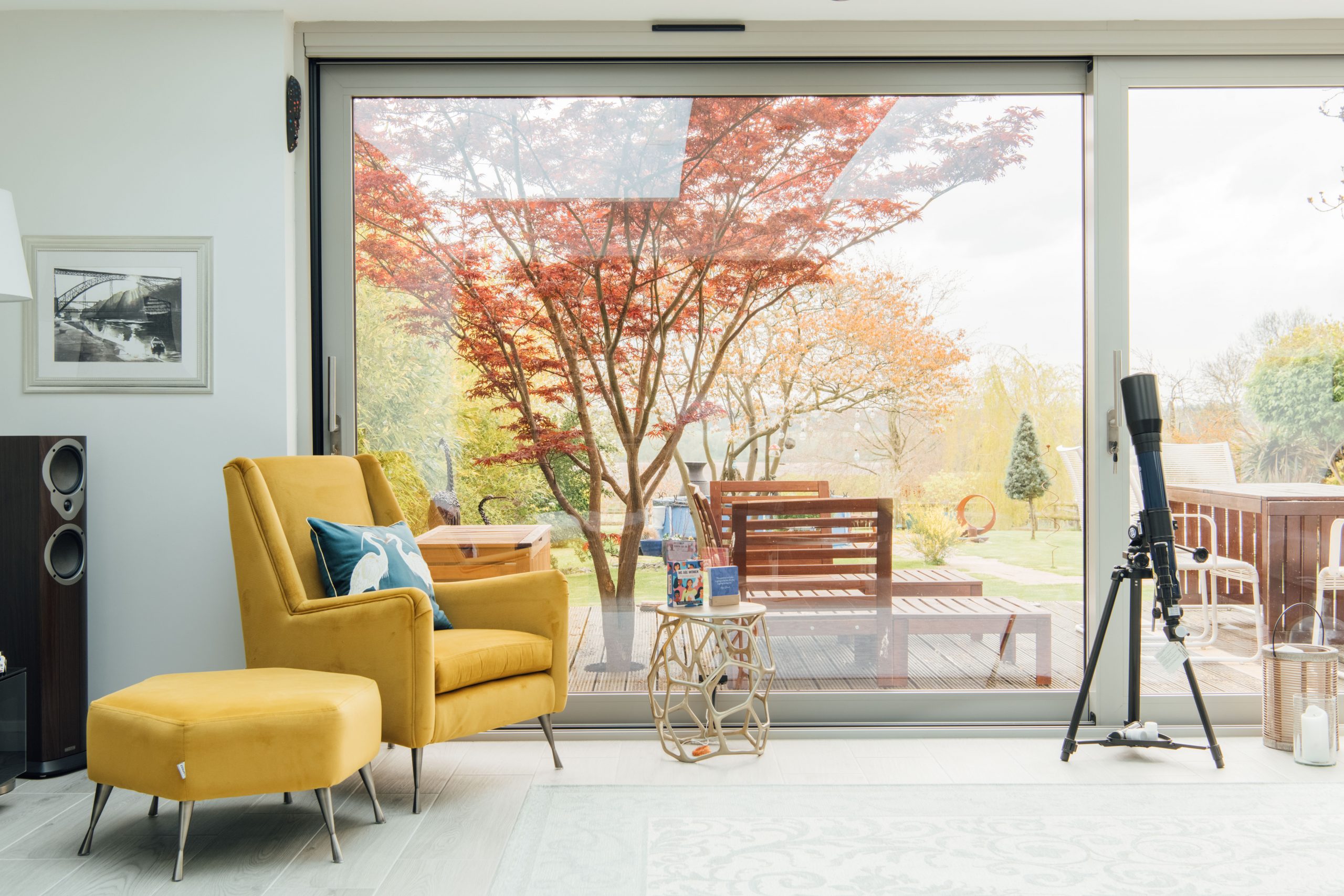
Style Driven

Design
More details
Ground Floor
Upon entering the home, there are features aplenty from the offset. Parquet flooring from the hall extends into the sitting room, and wide windows throughout make the most of the panoramic views. Off the hall is the cloakroom, and there is a coat cupboard as well as an understairs storage alcove in the hall. To the sitting room, the wood burning stove brings warmth, and the box bay window to the front brings a wealth of morning light. The main living area at the back of the house, an extension on the original accommodation, is a spectacular open plan kitchen/dining/lounge. Sliding full-width Reynaers aluminium doors open onto the deck and present south-facing vistas across countryside and to the River Great Ouse valley. Even more light streams in through five skylights, and above here is the living roof. The kitchen is substantially fitted with matte navy cabinetry topped with unique Brazilian natural quartzite. The central island is one piece of this striking stone, with further storage under, inset Blanco sink, hob with extractor, and integrated fridge and Neff dishwasher. Two high-level Neff ovens are set between pantry cupboards. The dining area too has storage, with a Macaubas quartzite top ideal for a bar. Ceramic tiled flooring in the entire open plan area has underfloor heating. An adjoining utility has co-ordinating units to the kitchen, a laundry cupboard, secondary sink, integrated washing machine, space for an American-style fridge/freezer, and access via side door to the outside.
First Floor
Along the spacious landing are the bedrooms and the family bathroom. There is a delightful full-height window perfect for a reading nook, and a deep cupboard for surplus storage. Each of the four bedrooms is generously sized, with the master benefitting from a walk-in wardrobe and a gorgeous en suite with walk-in shower. Bedroom two is a vast room with dressing and study areas, great for older children. Bedroom three is triple aspect with two skylights, and windows to the side and rear for those rural outlooks. The modern family bathroom has a P-shaped bath with a rainhead shower over, side-mounted taps and and a shower attachment.
Outside
From the open plan area, the wraparound deck offers outdoor seating. A vibrant acer tree and a contemporary water feature are positioned here. The neat lawn stretches to the end of the plot, via a central patio for further seating provision. Enclosed by fencing and bamboo to the side boundaries, the rear boundary is a low fence for unobstructed, far-reaching views. Beautiful mature planting and specimen trees, such as a willow and a cherry tree, are interspersed within the garden, and towering trees command throughout the plot. The gated and stone-walled frontage has a gravel driveway delivering private parking for multiple vehicles, and there is an electric car charger. The double garage allows for expansive storage, or for parking away from the elements.
Pavenham is a small village just a few miles from the country town of Bedford. The location provides a classic village community, with year-round events and activities for residents. For the active, there are golf, tennis and cricket clubs, waterside strolls along the River Great Ouse, and country walks in every direction, including around the village’s two nature reserves. The Cock Inn traditional country pub is in the village, and surrounding areas present a wider range of amenities such as local shops too. Milton Keynes is easily accessible by car in around half an hour, and there are connections to road networks such as the A6 and M1. By rail, fast and frequent services into London can be found from Bedford station a short drive away. Ofsted-rated Outstanding primary schools are in neighbouring Carlton and Milton Ernest, with independent schooling across the county, including the Harpur Trust institutions in Bedford itself.
Brochure
To browse through the brochure, click the house image below.
Schedule a viewing
Either to request a brochure or for a viewing appointment, please complete the form below. In all instances visits to the property must be by appointment with James Berry.
Looking to sell? If you’ve got the time, please contact us to schedule a conversation.
Counties of satisfied customers

