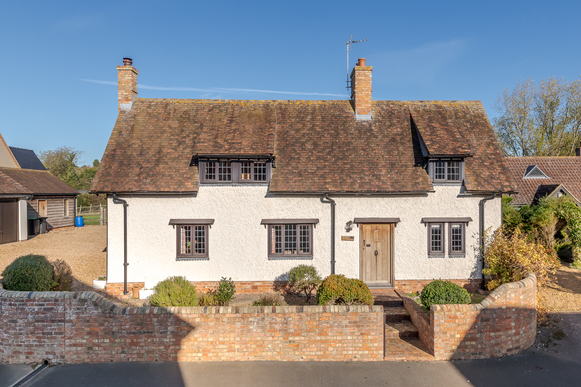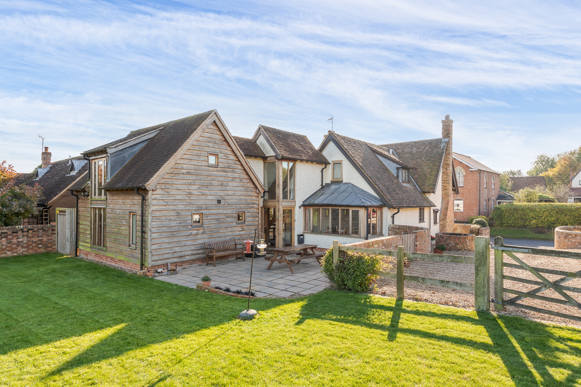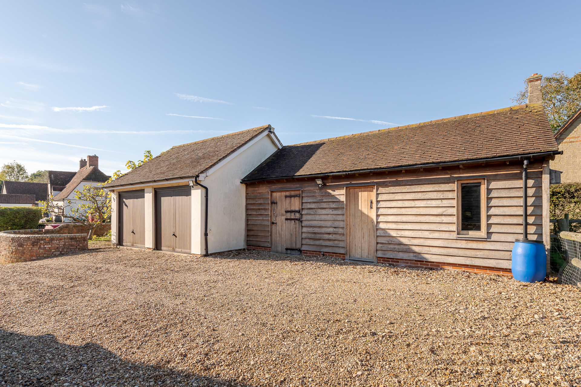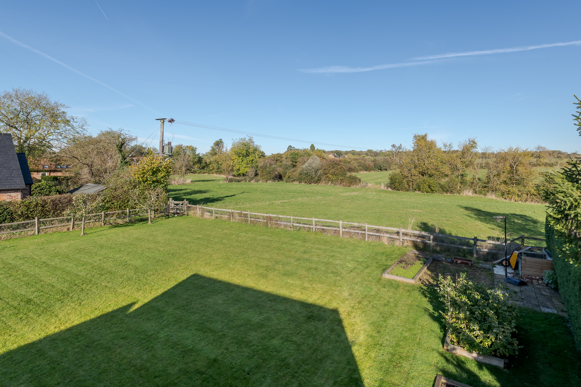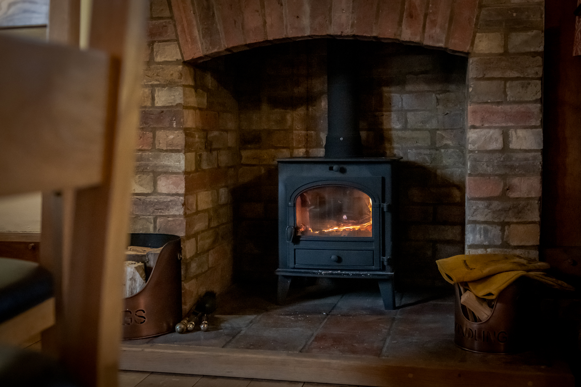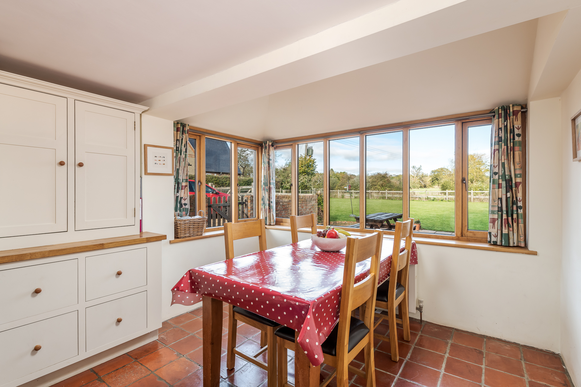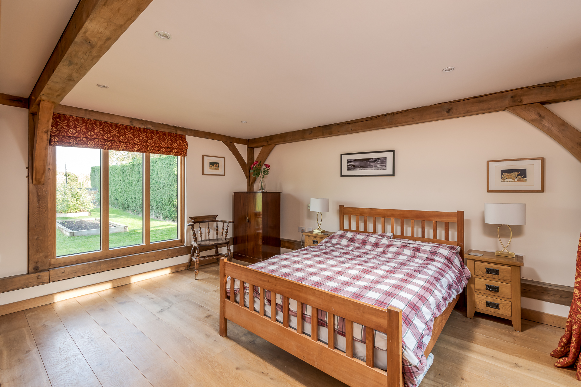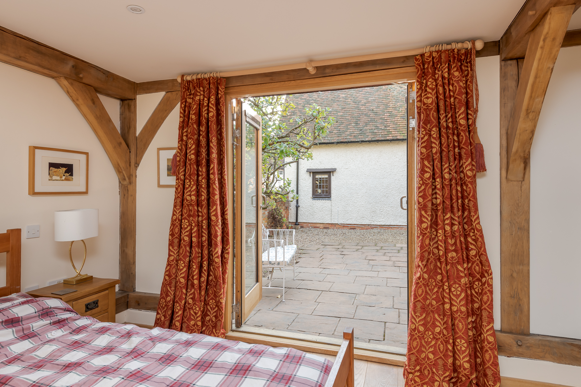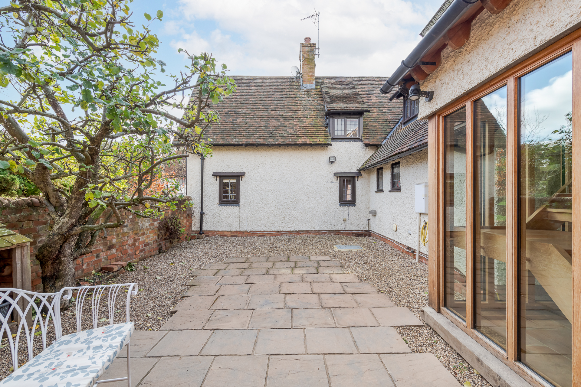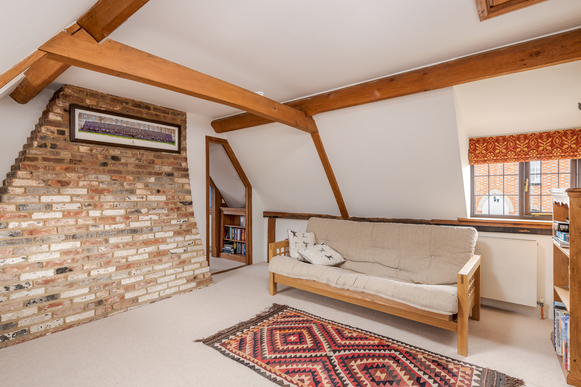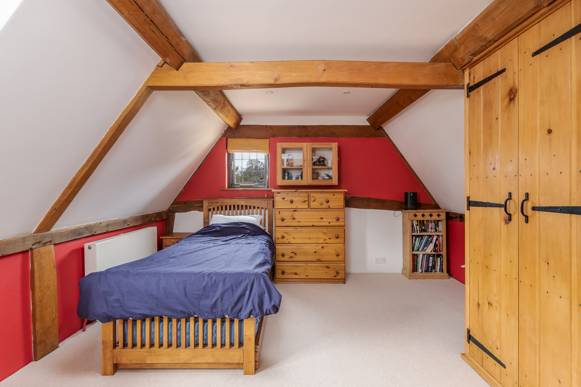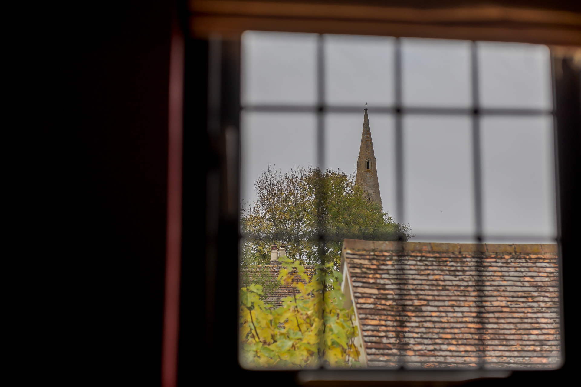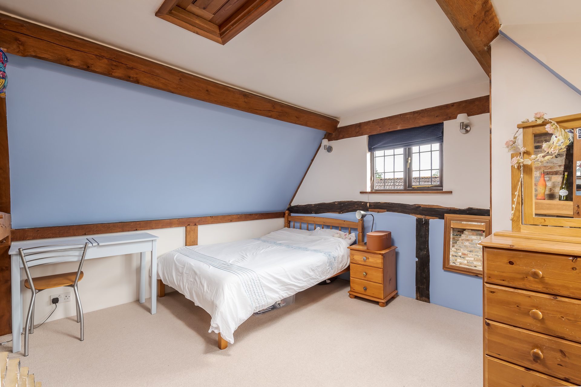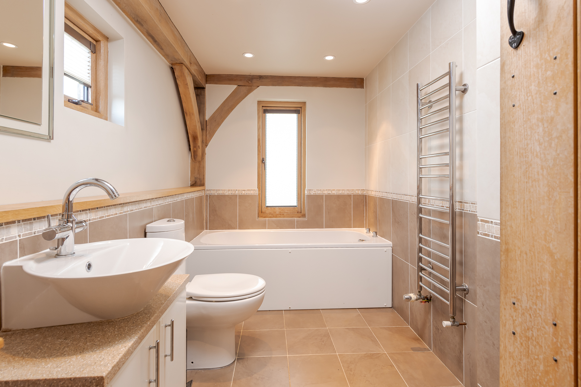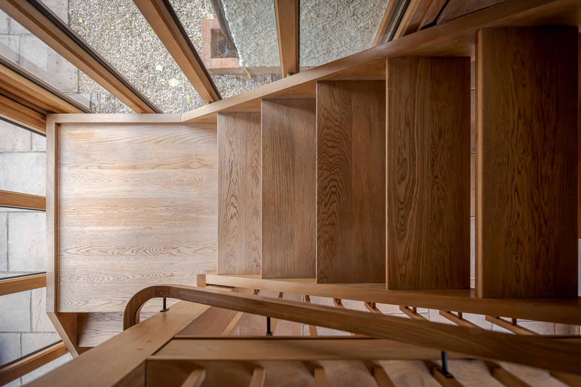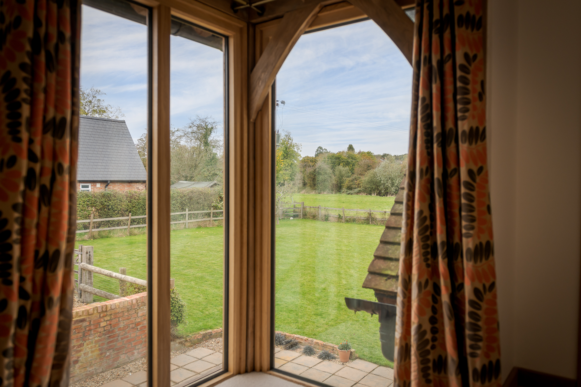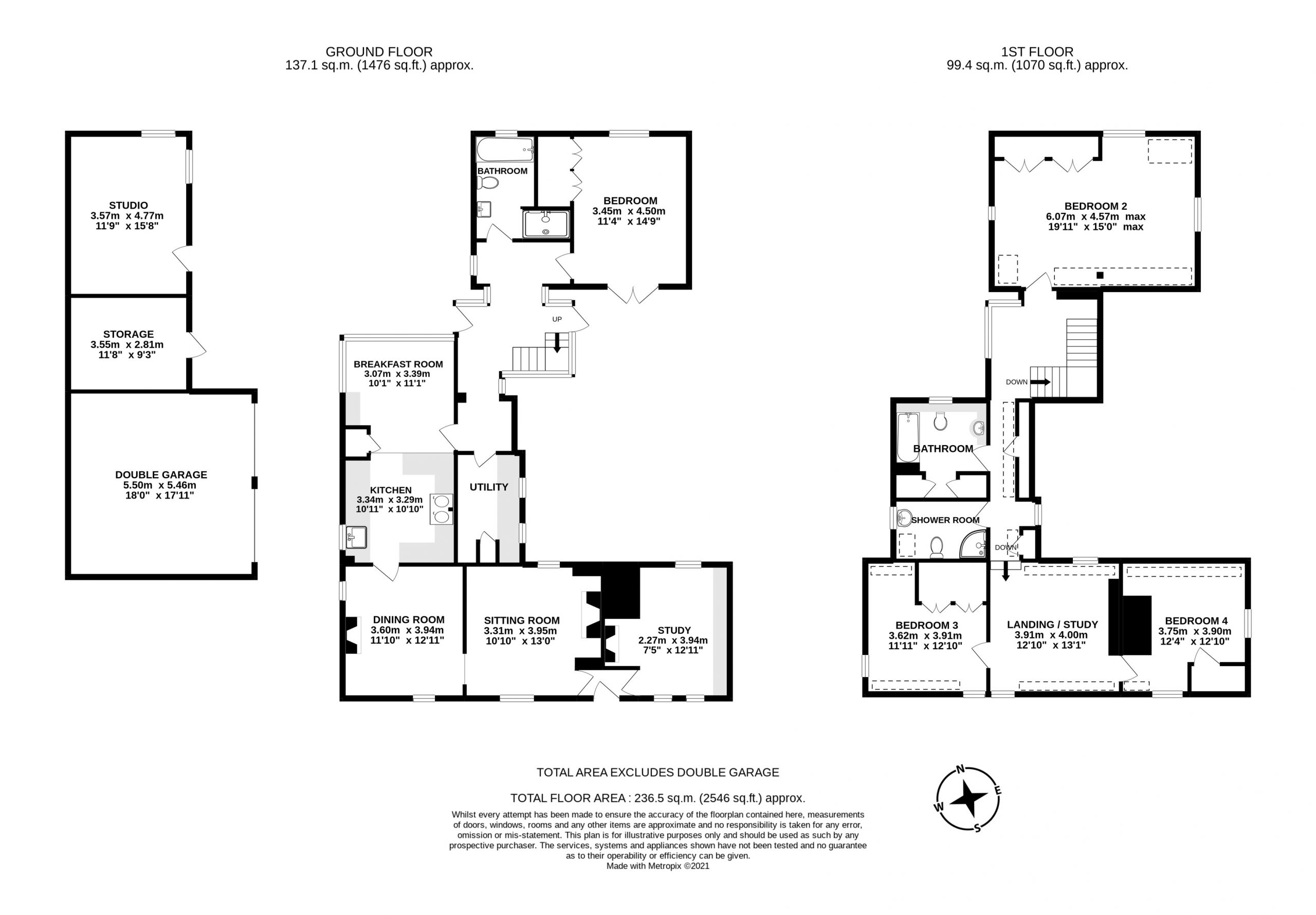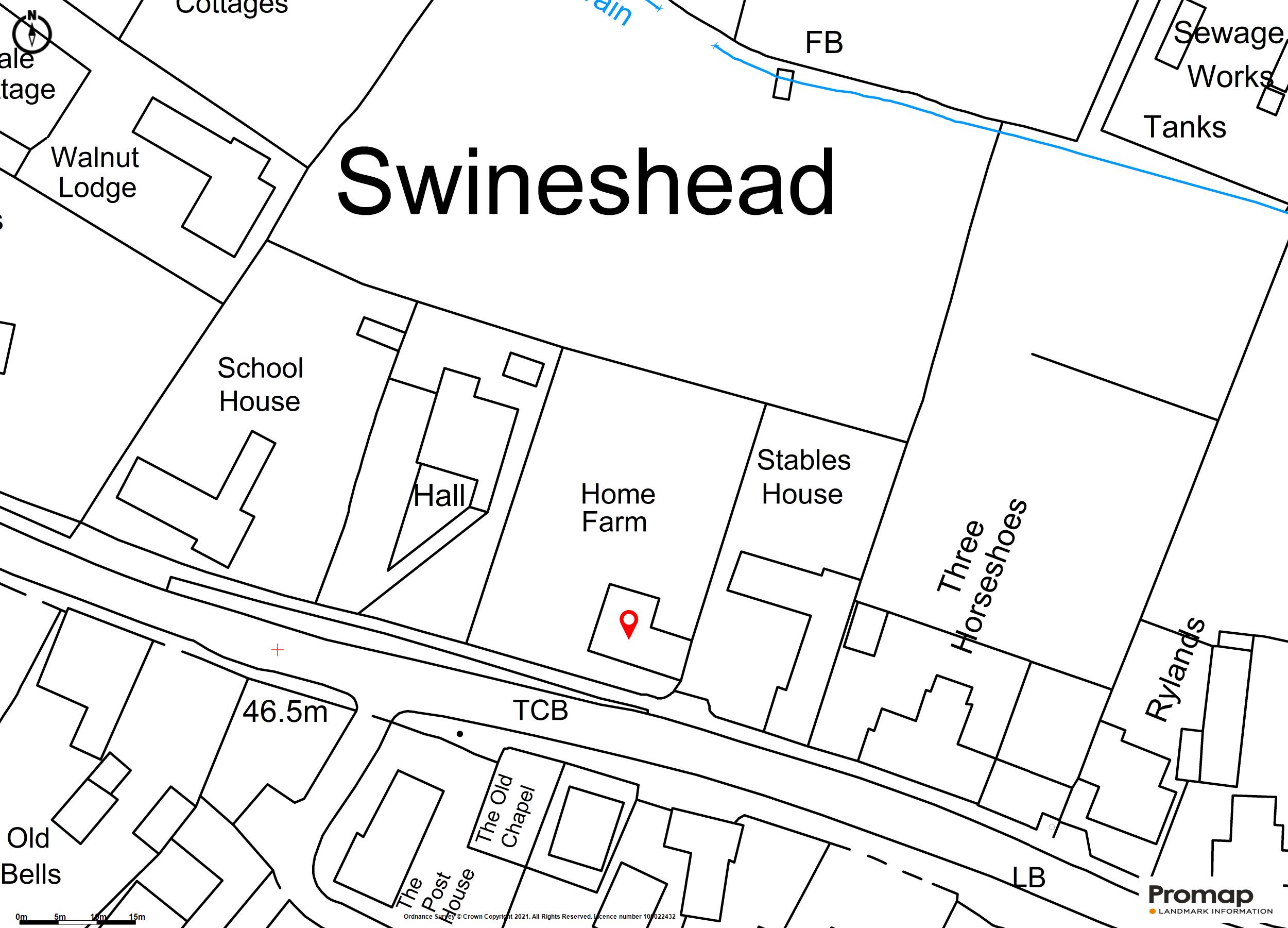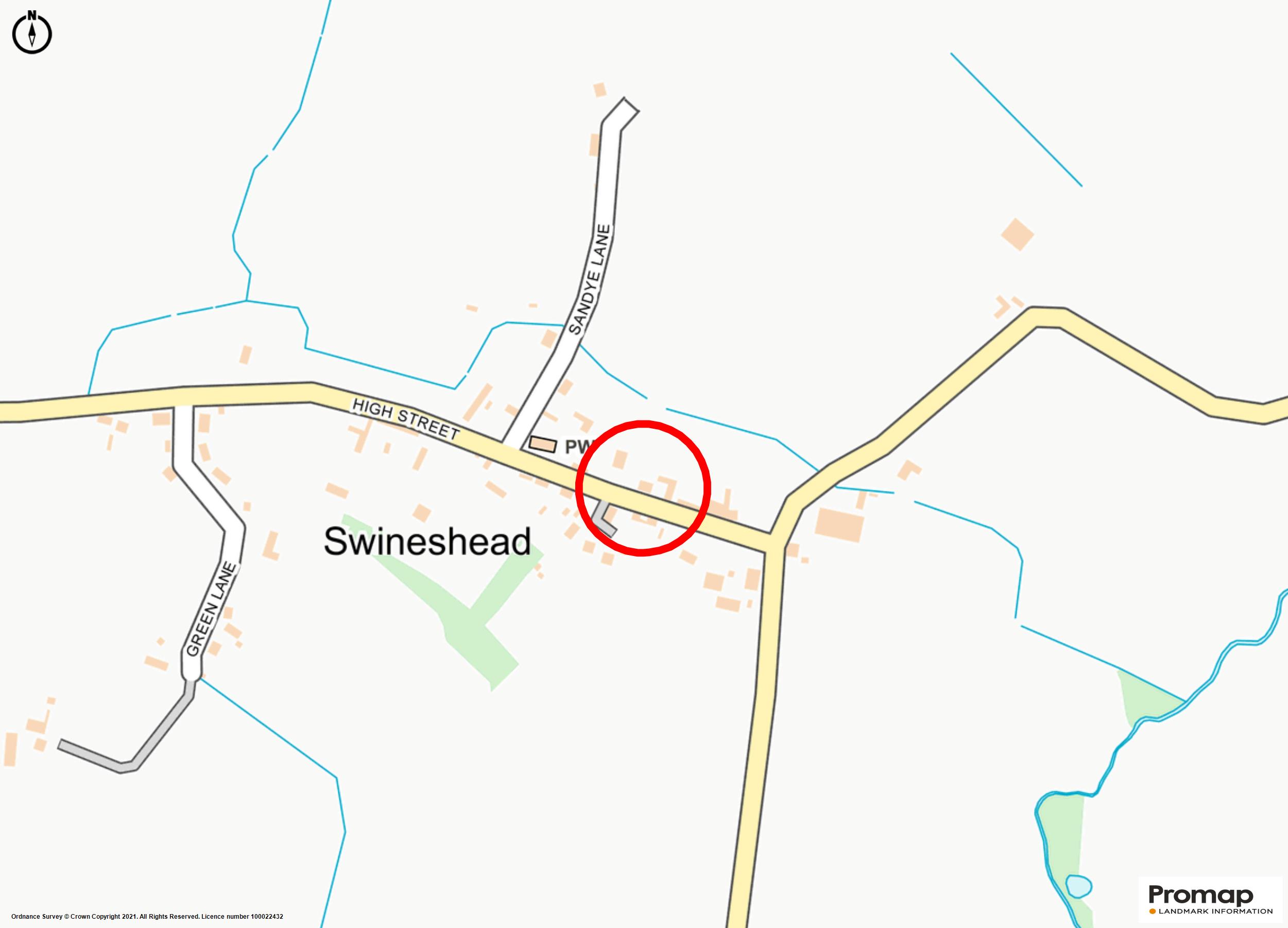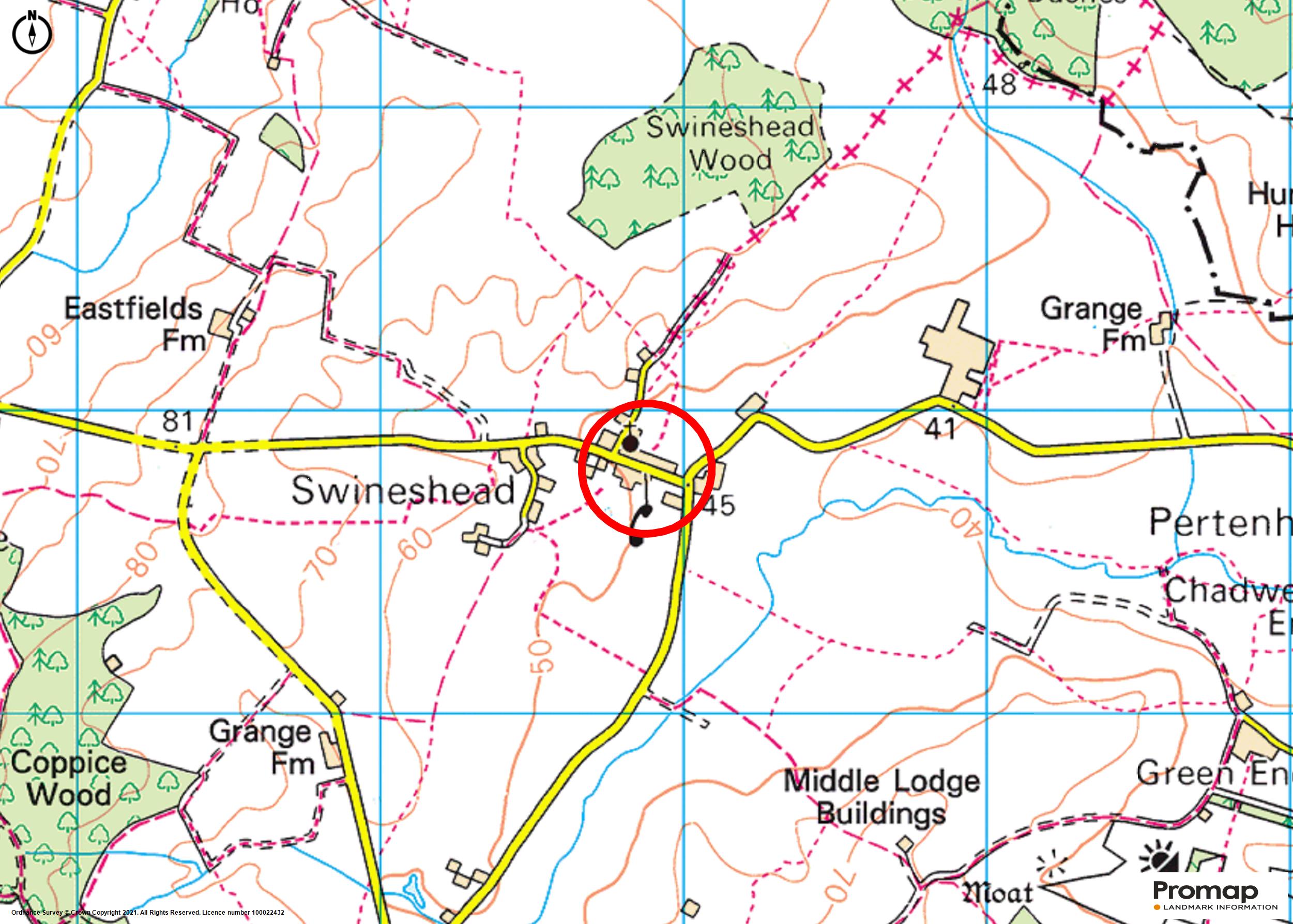Bedfordshire
Home Farm, Swineshead
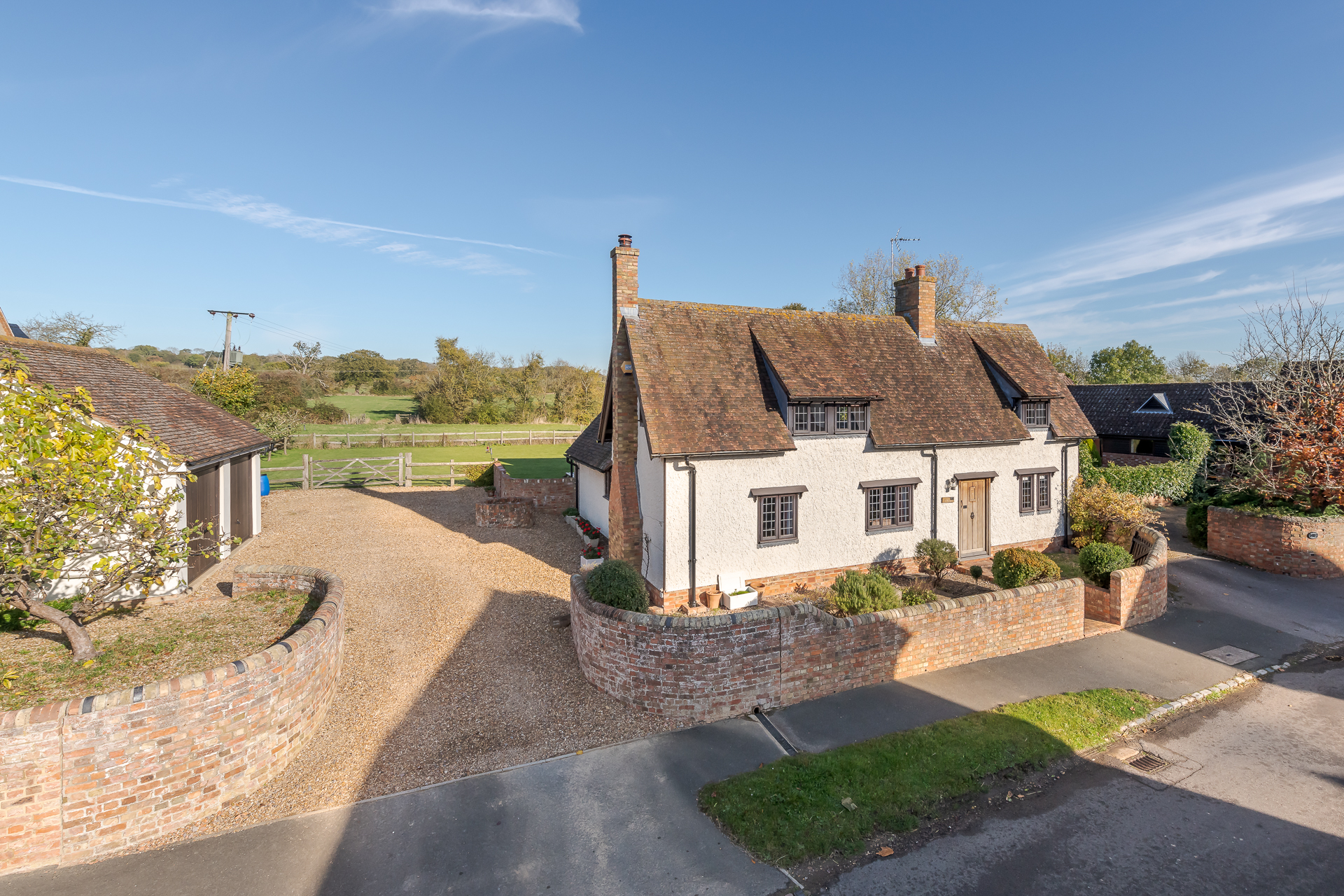
Status
New
Price Guide
£900,000
Living space
This traditional former 17th century farmhouse was completely rebuilt in the 1980s to replicate its original charm, then extended again, and is now full of modern attributes and character features such as oak beams, exposed brick fireplaces and leaded light windows. With the addition of a sympathetic oak framed extension, that blends modern design and traditional materials, it has been transformed into a wonderfully spacious family home totally in keeping with its original style and all finished to an exceptionally high standard. With four double bedrooms, three/four reception rooms, a superb kitchen/breakfast room, double garage, home office and large garden with countryside views, this is a unique opportunity to acquire a beautiful low maintenance country home.
Accommodation
Sitting room
Dining room
Kitchen / Breakfast Room
Library
Entrance Hall
Master Bedroom
Studio
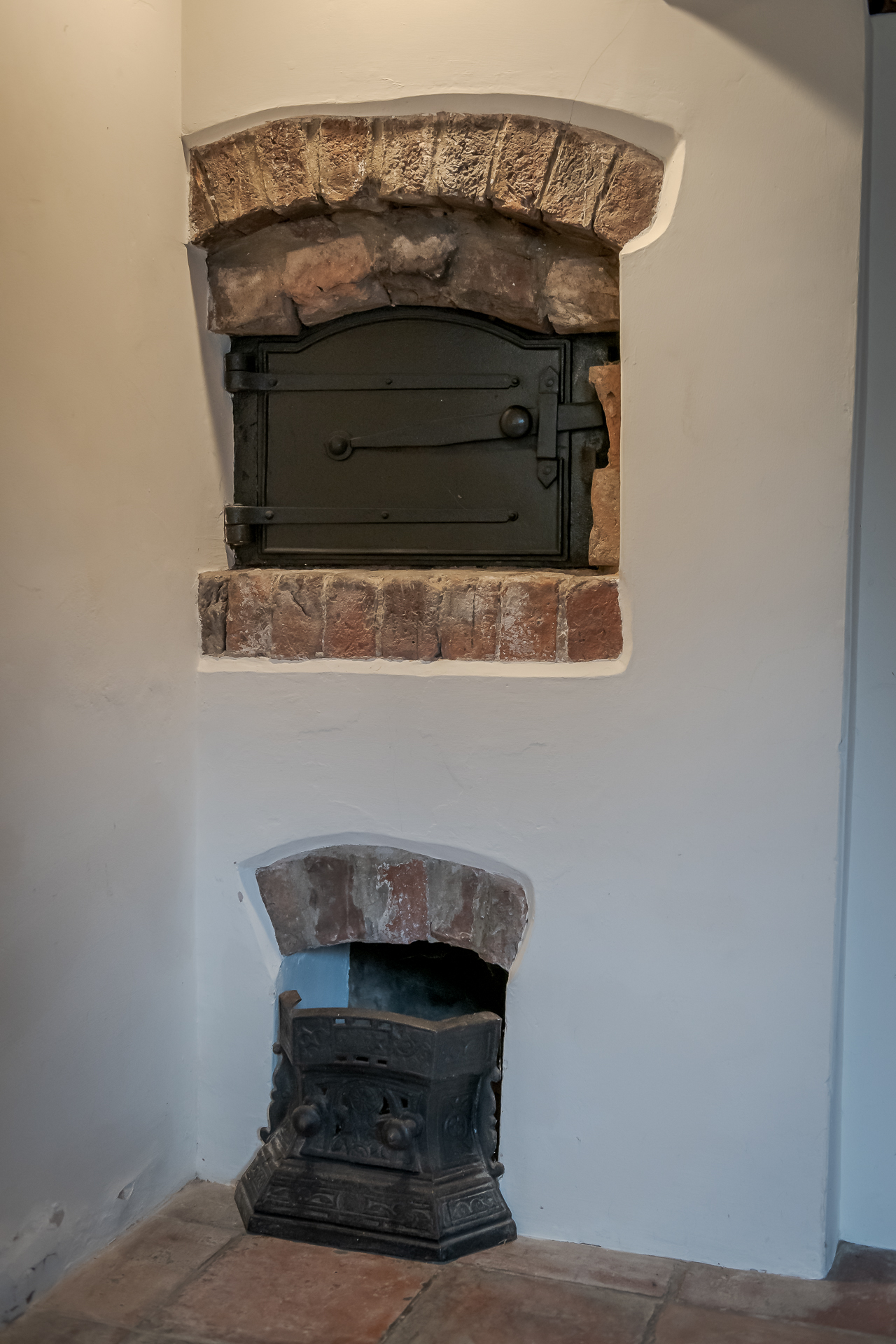
Original
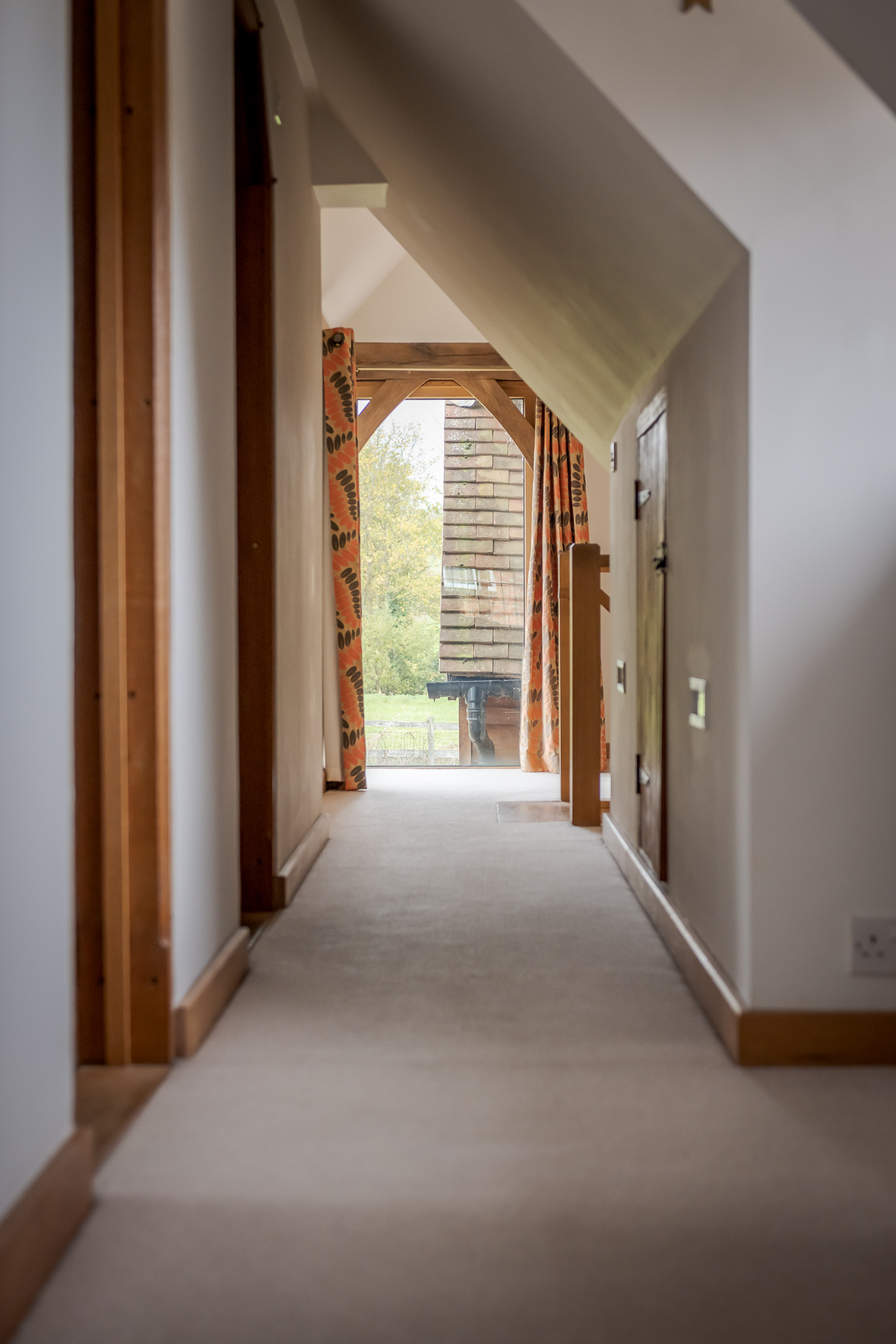
Design
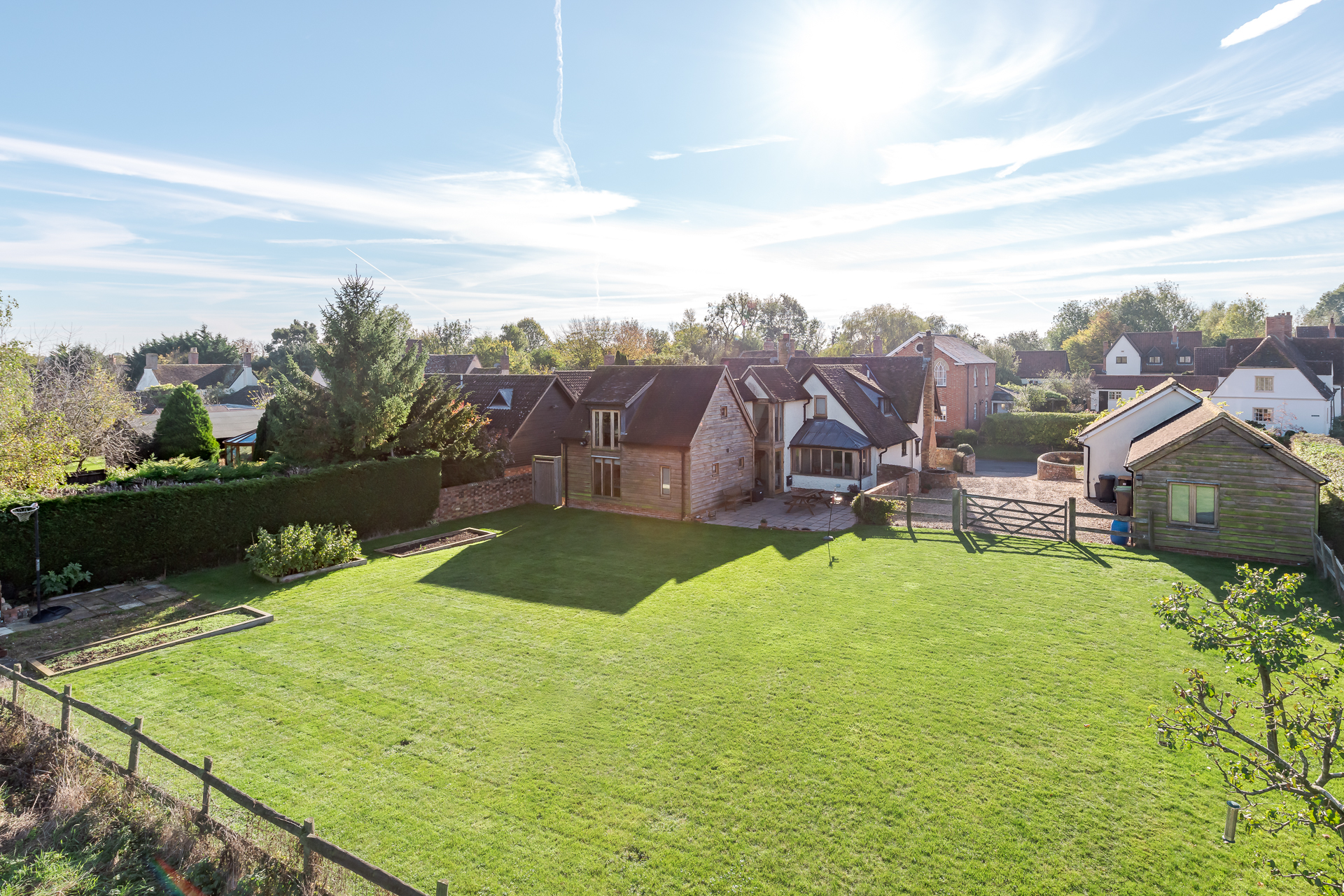
Ground Floor
On entering the property the high specification finish and attention to detail is immediately evident. There are beautiful oak timbers to the ceilings, oak doors, oak floors and rustic tiled floors to name but a few of the features. The study is tucked away from the rest of the house and with its abundance of ceiling timbers, dual aspect windows, a magnificent inglenook fireplace and the large brand new oak bookcase with cupboards, this is the ideal space for working from home. The sitting room also has an inglenook fireplace and ceiling timbers, and an opening leads to the dining room which has a brick fireplace with an inset multi-fuel burning stove creating a super entertaining area. A door leads directly to the kitchen/breakfast room which is undoubtedly the hub of the house. It is fitted with a range of bespoke white units with integrated Miele appliances such as a Dishwasher, Combination oven/microwave, halogen hob, and refrigerator and includes a three oven Aga and a Belfast sink for a farmhouse kitchen feel. The breakfast area has lots of natural light from the many windows overlooking the side and the rear garden.
The rear lobby seamlessly links the new oak framed extension to the rebuild. It is full of natural light from the windows overlooking the rear courtyard and a bespoke oak staircase leads to the first floor. The rear courtyard is perfect for the morning sun and can be accessed via a door from the lobby as well as from double doors in the guest bedroom. The guest bedroom couldn’t be better located; tucked away from the rest of the house and with its own contemporary style bathroom, it provides privacy for the guests as well as the family, and also has a wonderful outlook over the rear garden.
First Floor
The windows in the lobby continue to the first floor landing, providing a glorious view of the rear garden and surrounding countryside. The master bedroom also has large windows with the same outlook as well as built-in oak cupboards and a lovely vaulted ceiling with oak timbers. The family bathroom is fitted with a modern white suite and has plenty of storage space, and adjacent to the bathroom is the contemporary style shower room. Between the other two bedrooms there is a great space for homework or just for relaxing, with doors to both bedrooms.
Outside
The property is entered via a driveway to the side with plenty of off road parking and access to the double garage. Adjoining the garage is a plaster boarded storage room which is accessed via a stable door, and then to the home office, currently used as a yoga room, which has a vaulted ceiling, a storage heater and a double glazed window overlooking the garden. An unusual feature is the original well in the driveway which adds to the charm and quirkiness of the property.
A gate from the driveway opens to the mainly lawned and fully enclosed garden which enjoys far reaching countryside views. In the far corner is a vegetable garden and to the rear of the house there is a terrace area.
Agents Note: the property has Photovoltaic Panels that have been generating well over £2,000 per annum in revenue
Swineshead is a pretty Bedfordshire village, full of old houses and cottages, and dating back to the Domesday Book. For schooling the village is in the catchment area for the popular Sharnbrook Academy and for private education it is just 4 miles from Kimbolton School and approximately 12 miles from the Harpur Trust Schools in Bedford. Rail links to London from Bedford take just 40 minutes and the A1 is just 10 miles away with road links to the north and south of the country. The village is surrounded by scenic countryside.

Brochure
To browse through the brochure, click the house image below.
Schedule a viewing
Either to request a brochure or for a viewing appointment, please complete the form below. In all instances visits to the property must be by appointment with James Berry.
Looking to sell? If you’ve got the time, please contact us to schedule a conversation.
Counties of satisfied customers

