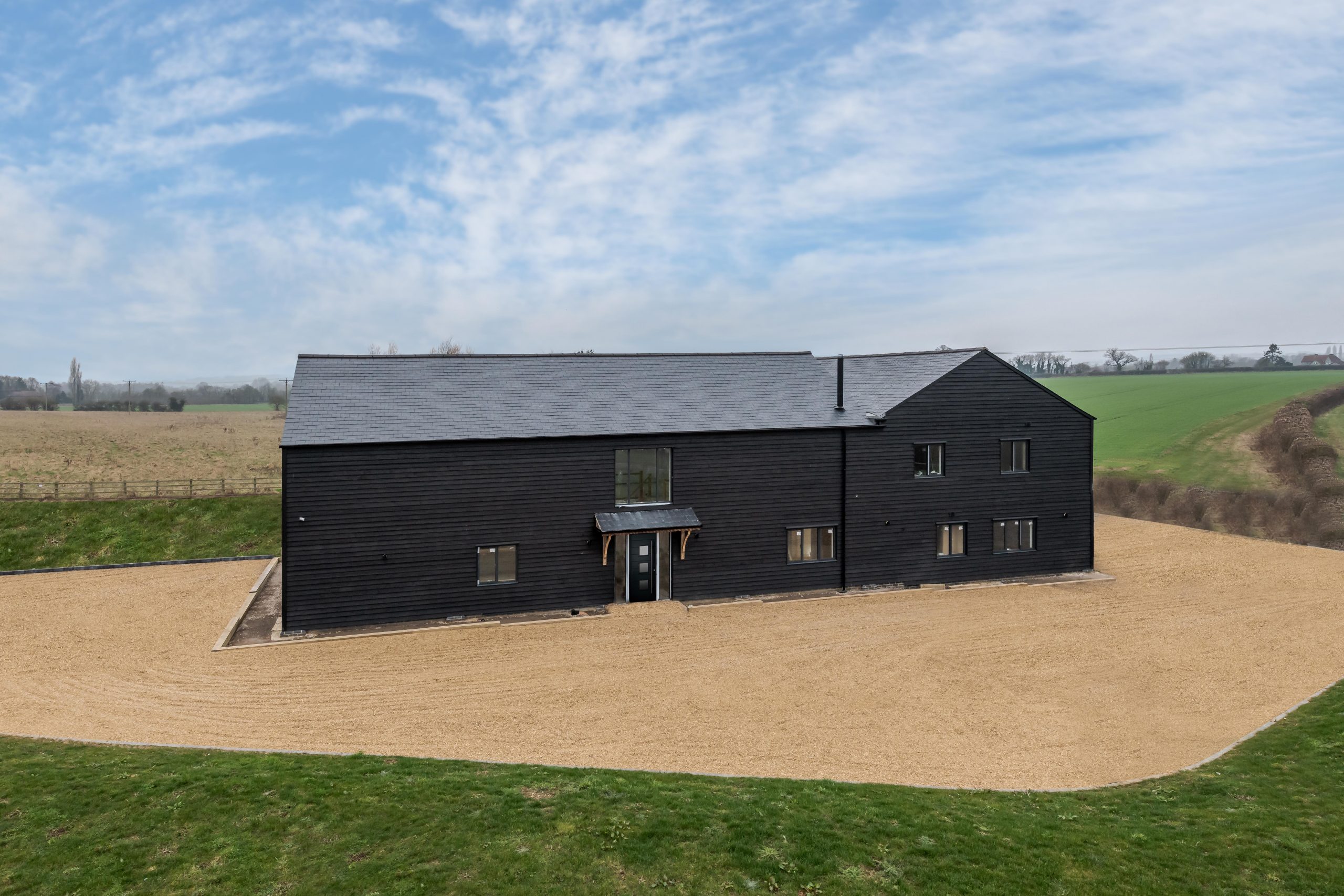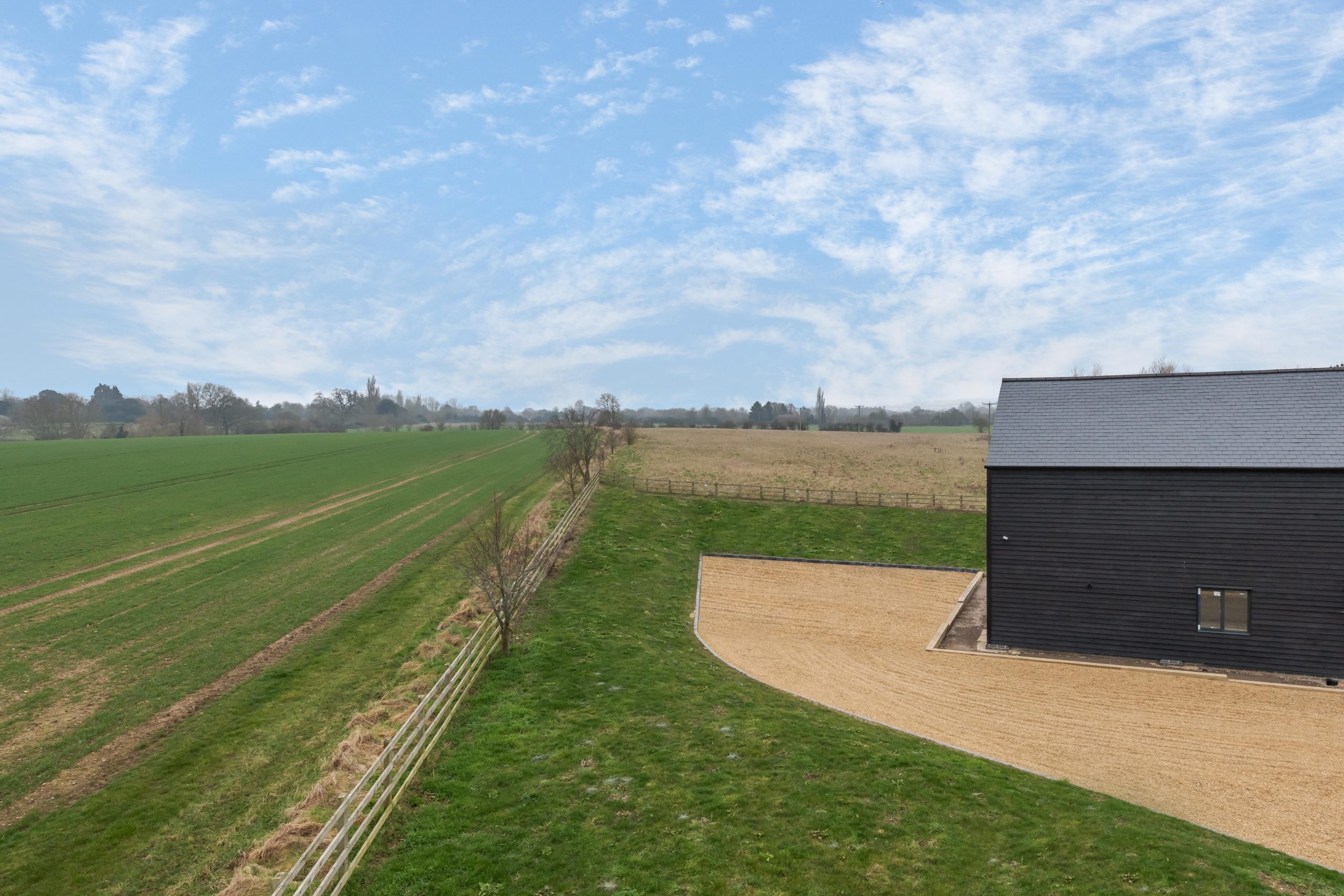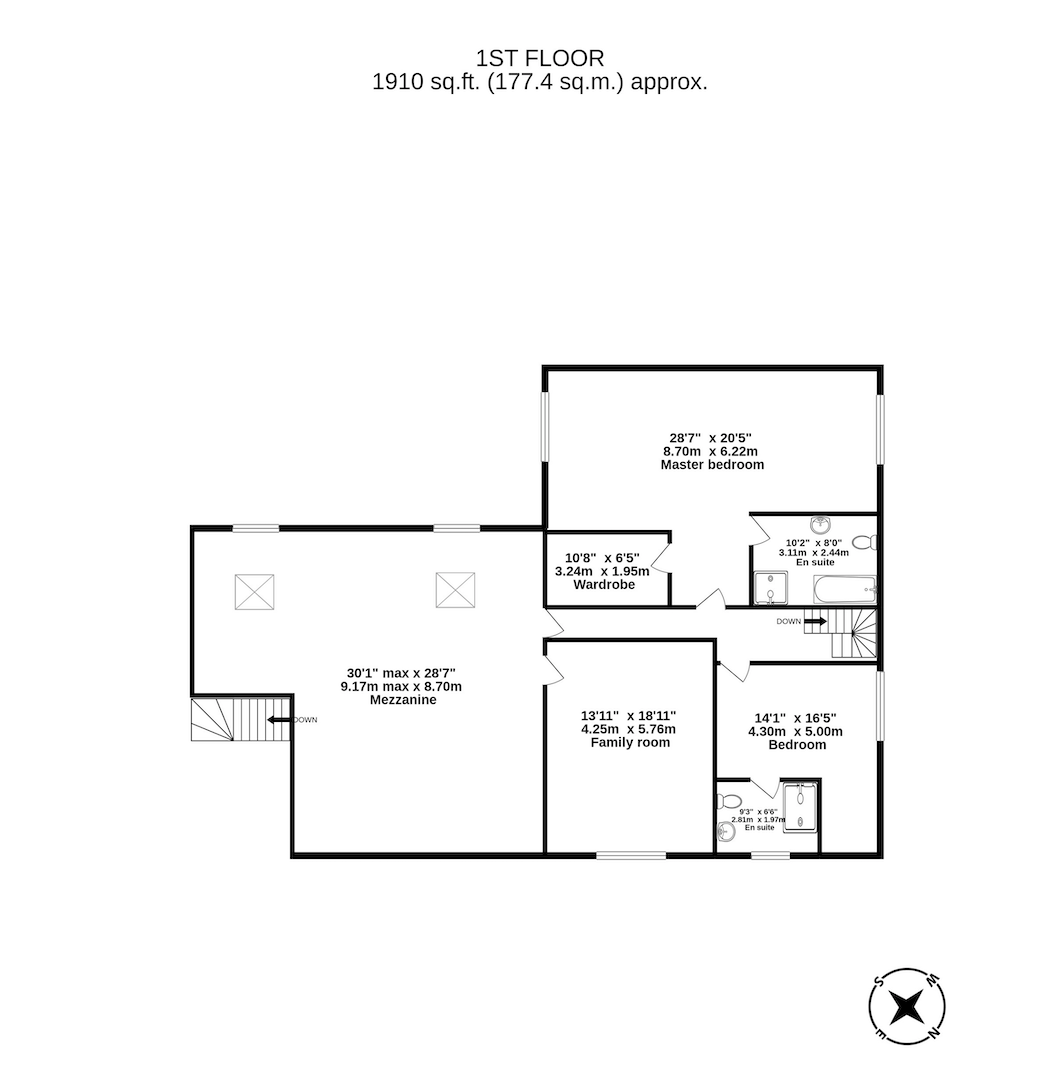Bedfordshire
Black Barn, Bletsoe
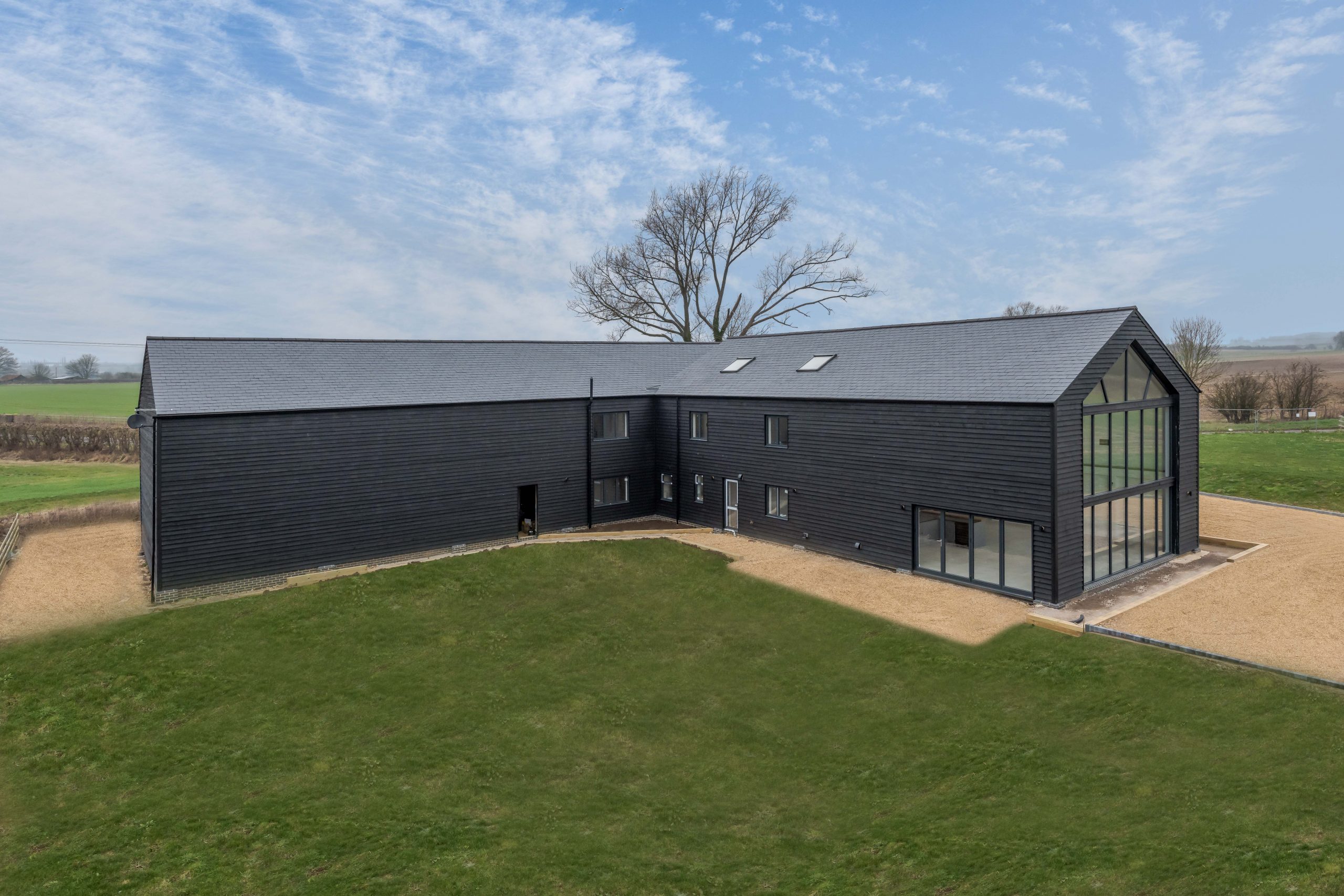
Form, function and further potential.
Status
New
Price Guide
£1,500,000
Living space
With 360 degree countryside views and an amazing kitchen/dining/family room with a full height window extending to the vaulted ceiling, this 'Grand Design' conversion has been transformed to impress. Internally and externally it has been finished to an extremely high standard throughout with the added benefit of a smart home system designed to make your life as easy as possible. Added to this is the flexibility to use the 4650 sqft of space this house has to best suit your family requirements, the attached barn provides you with further potential to personalise the property.
Accommodation
Kitchen
Kitchen / Breakfast
Ensuite
Sitting room view
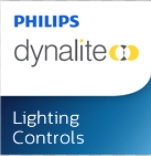
Smart home

Smart home
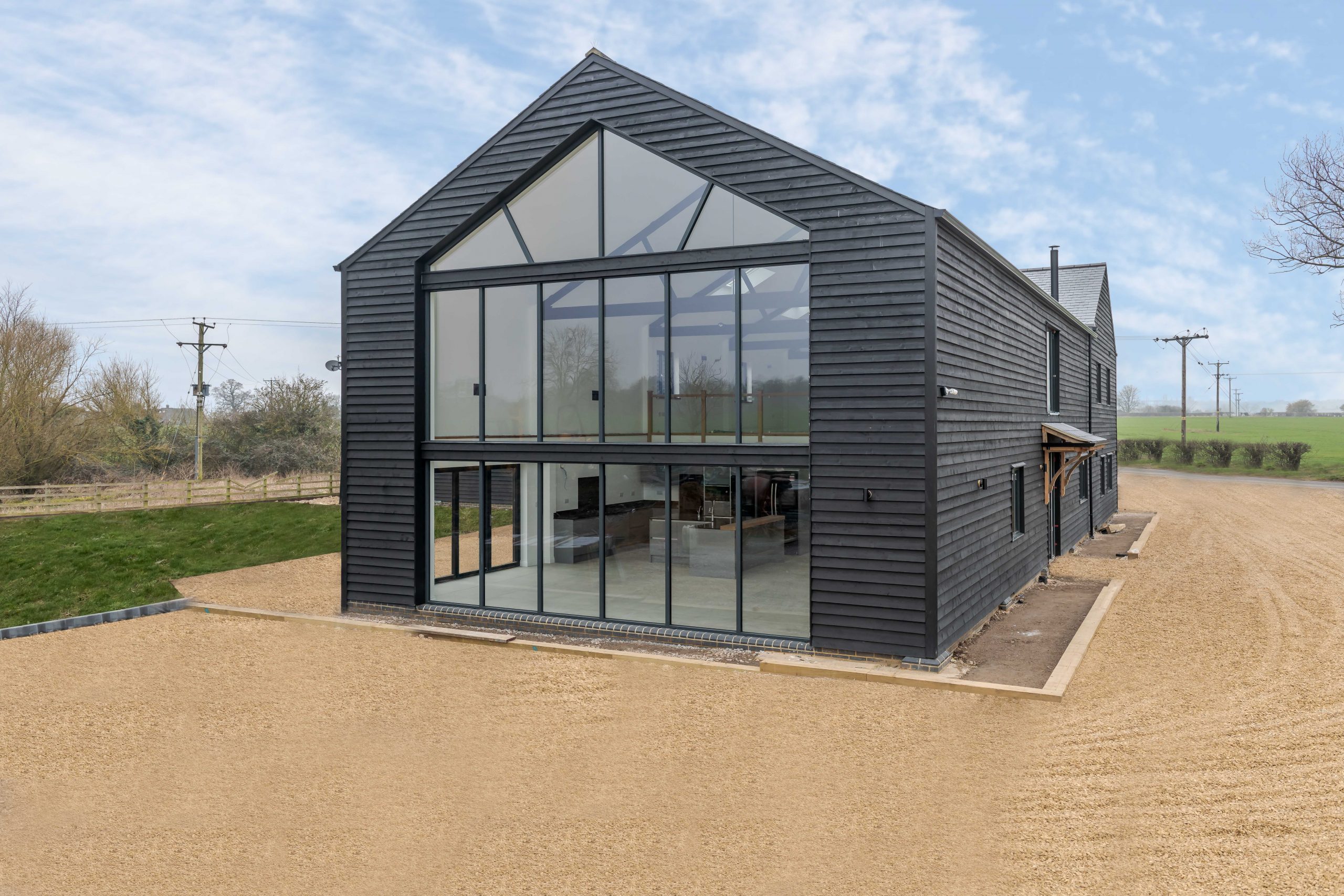
Ground Floor
The entrance hall leads to all the ground floor accommodation and is open plan to the spectacular kitchen/dining/family room with its high vaulted ceiling, bi-folding doors to the patio and one wall with a breathtaking floor to ceiling window fully appreciating the glorious countryside views. The kitchen area is fitted with a comprehensive range of contemporary style high gloss units with granite work surfaces, totally in keeping with the totally up to date feel this house has. The many integrated appliances are all Bosch and include ovens, wine cooler, fridge freezer and dishwasher, and there is ceramic tiled flooring. The study is adjacent to the kitchen, and the utility room is fully fitted with matching units to the kitchen with a Belfast sink and space and plumbing for a washing machine and tumble dryer. An inner lobby leads to the cloakroom and an oak staircase with glass panels leads to the sitting room,family room and bedrooms on the first floor. Past the lobby is the ground floor bedroom accommodation which includes four double bedrooms and the family bathroom. The bathroom has travertine limestone tiling to the floor and walls, a double shower with a rain head shower and a bath, and a heated towel rail (which can be controlled by the smart home technology!) The en suite shower room to bedroom three has been fitted to a similar specification as the family bathroom. As well as the bedrooms this area also houses the hub of the smart home system which controls the hot water system, boilers, TV hubs, security, lighting, underfloor heating, home media and networking. With all the devices connected with each other they can be accessed through one central point such as a smartphone, tablet or laptop. A second staircase from the ground floor bedroom accommodation conveniently leads up to the first floor bedroom accommodation.
First Floor
The main staircase leads up to the sitting room, which is a stunning room looking down into the kitchen space whilst also taking full advantage of the full height window. Features such as a log burning stove and exposed timbers in the vaulted ceiling create an ambient feel and the adjacent cinema room has the flexibility to be used as a family room or playroom, the choice is yours. The two bedrooms on the first floor also have vaulted ceilings with exposed timbers, and have been designed to give you the option of using one as a dressing room to the master bedroom if required, although the master bedroom does have its own walk-in wardrobe. The en suite facilities have the same specification as the family bathroom and the master bedroom en suite includes a bath.
Outside
The property has incredible countryside views from every aspect and a private South facing garden. The patio is an extension of the kitchen entertaining space and is accessed via the bi-fold doors, it is framed by the barn walls and accentuates the suns warm and rays.
Two automated entrance gates open to the shingle driveway which extends to the stream, continues around three sides of the house and has plenty of room for off road parking. Should you wish to put your cars under cover there is a large two storey high barn attached to the house with three apertures perfect for vehicle access, or alternatively this could possibly be converted to create secondary accommodation or even a swimming pool/gym complex. This property has CCTV cameras for added security which, along with the external lights and alarm system, is controlled by the smart home system.
Smart Home
“Enabling energy efficiency, occupancy comfort and operational flexibility via the Antumbra Configurator”
The features of the Phillips Dynalite and Dali infrastructure means that the heating, lighting, audio-visual and home security can all be monitored and controlled from either the in house interface or mobile devices.
Accommodation:
Individual New Build House
Master Suite with 5 Further Bedrooms
4 Bathrooms
4 Reception Rooms and Study
Open-plan Vaulted Kitchen/Family/Dining Room
Attached 8m High Barn with three apertures ideal for conversion or vehicular storage
Phillips Dynalight and Dali Smart Home System with Cat 6 Infrastructure
BLETSOE
Surrounded by beautiful Bedfordshire countryside Bletsoe is situated just 6.5 miles from Bedford Station where rail services to London take approximately 40 minutes. Bedford has several private schools including the excellent Harpur Trust Schools, and the popular Sharnbrook Academy is just 2 miles from the property. Bletsoe itself is a thriving village with a strong community feel and it has its own Facebook page to keep you updated on village events. Sharnbrook has several shops for everyday provisions and the Rushden Lakes Shopping Centre is a major shopping and entertainment complex just 11 miles away.
Brochure
To browse through the brochure, click the house image below.
Schedule a viewing
Either to request a brochure or for a viewing appointment, please complete the form below. In all instances visits to the property must be by appointment with James Berry.
Looking to sell? If you’ve got the time, please contact us to schedule a conversation.
Counties of satisfied customers

