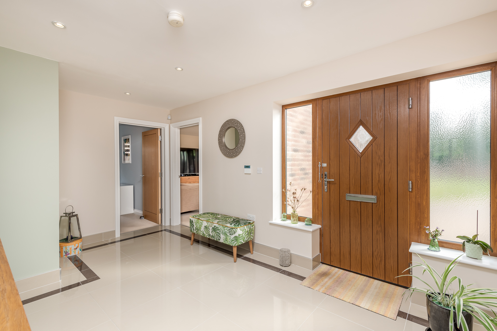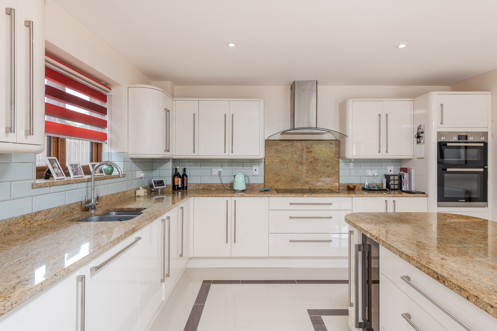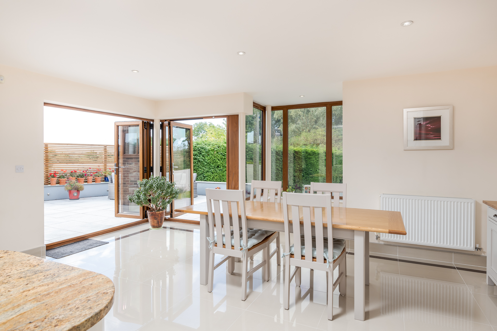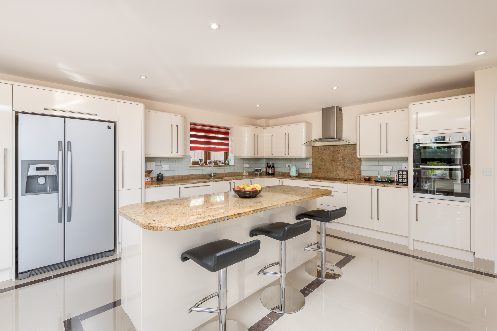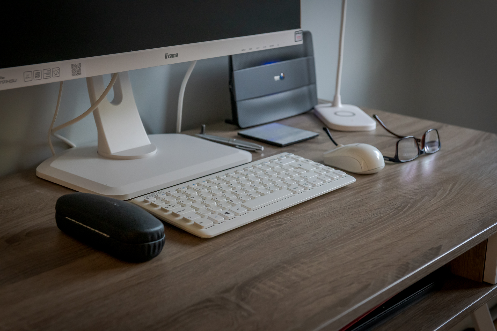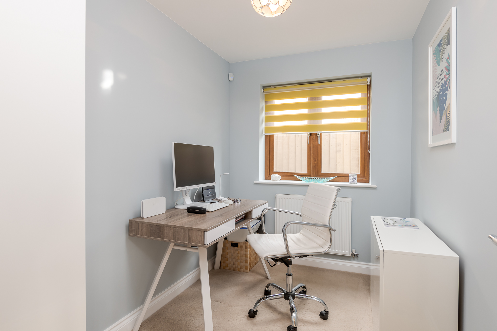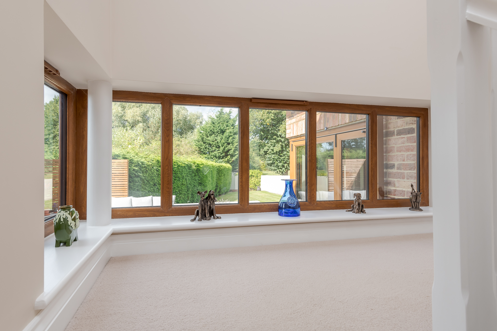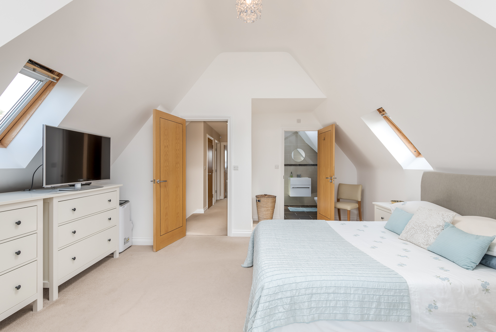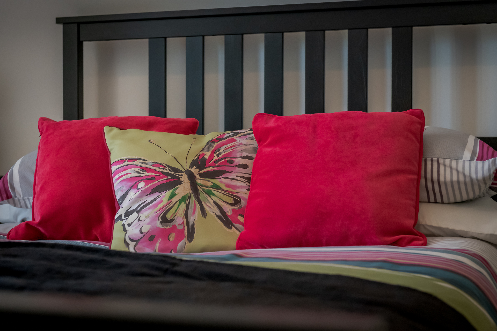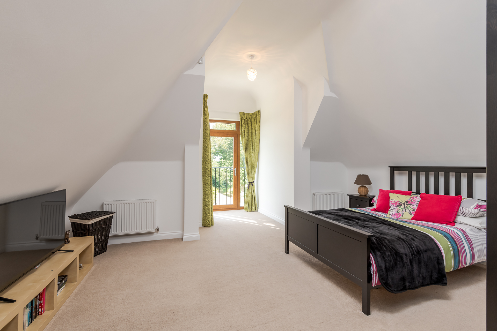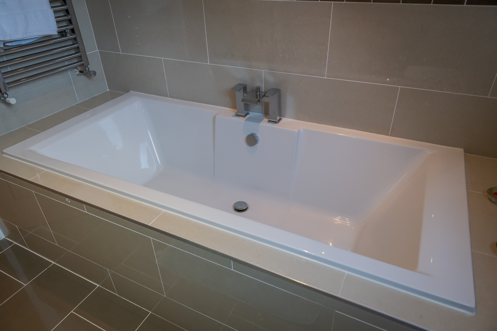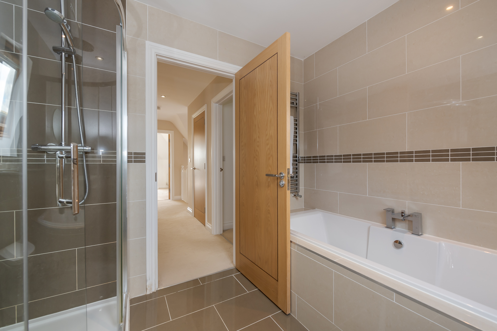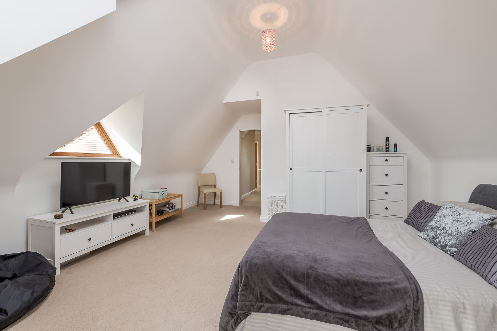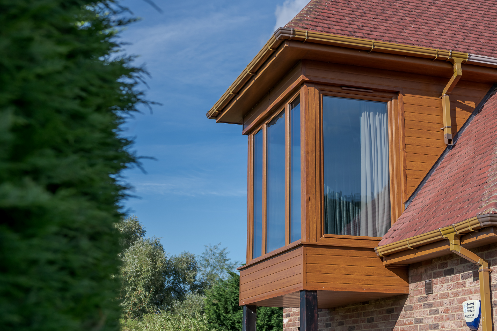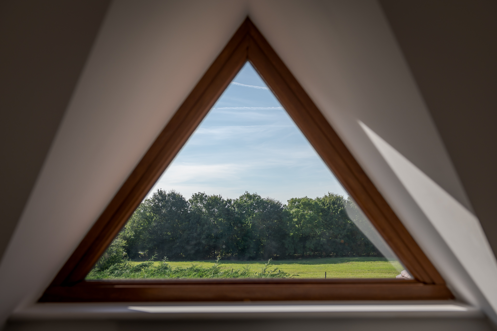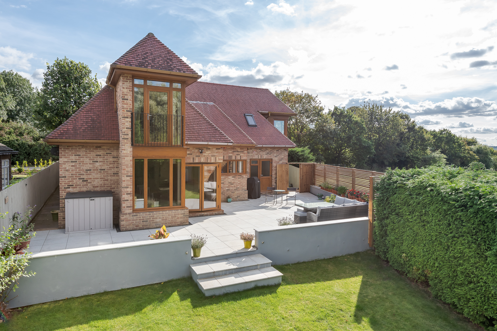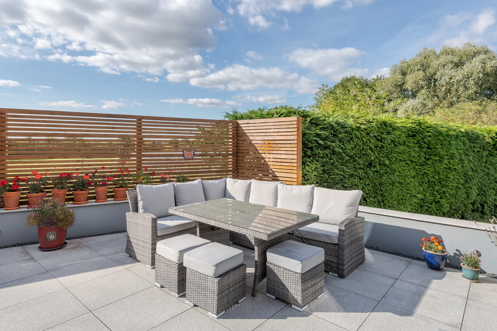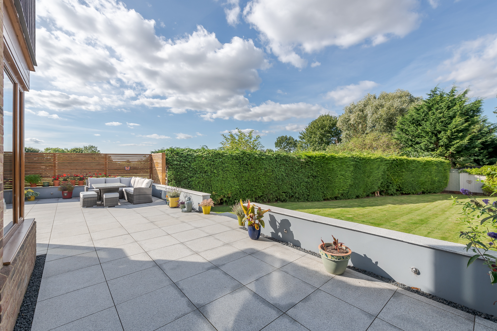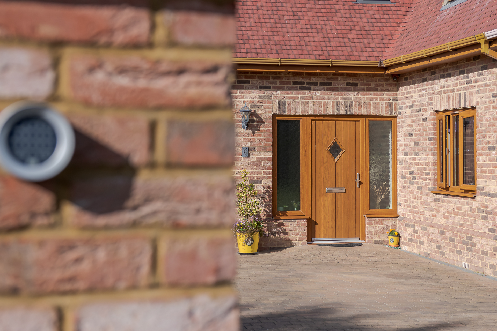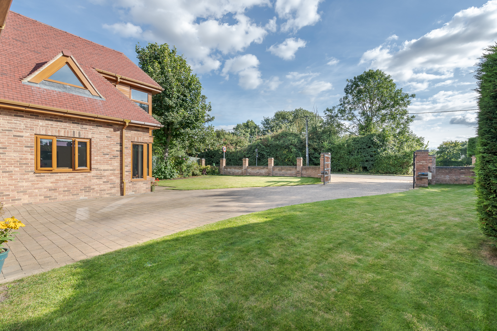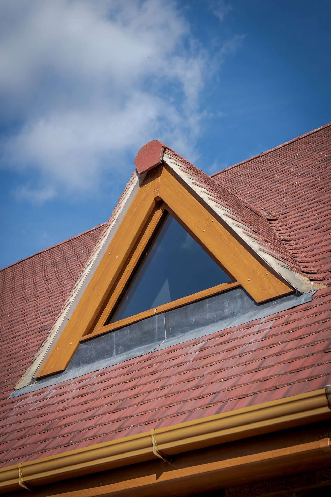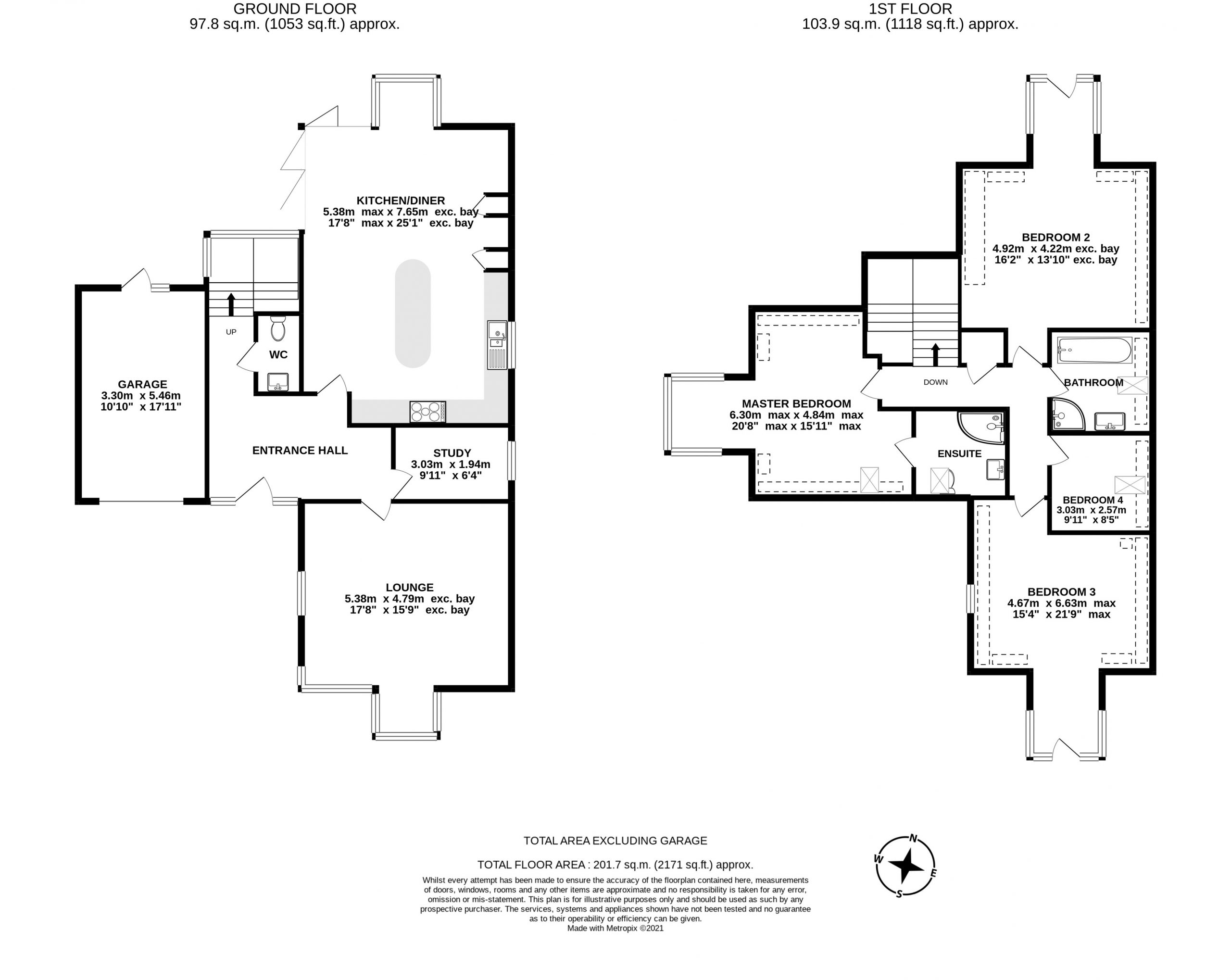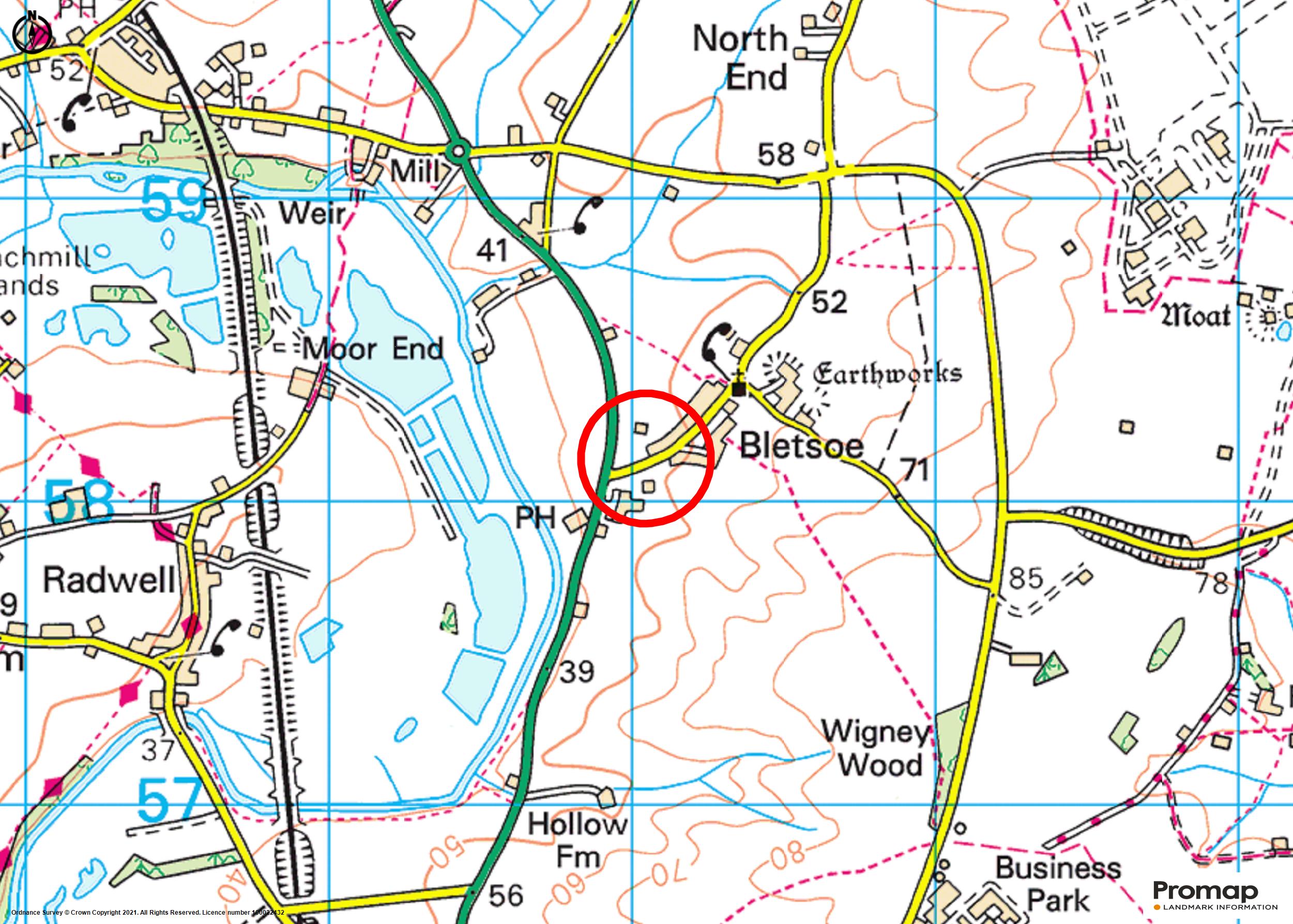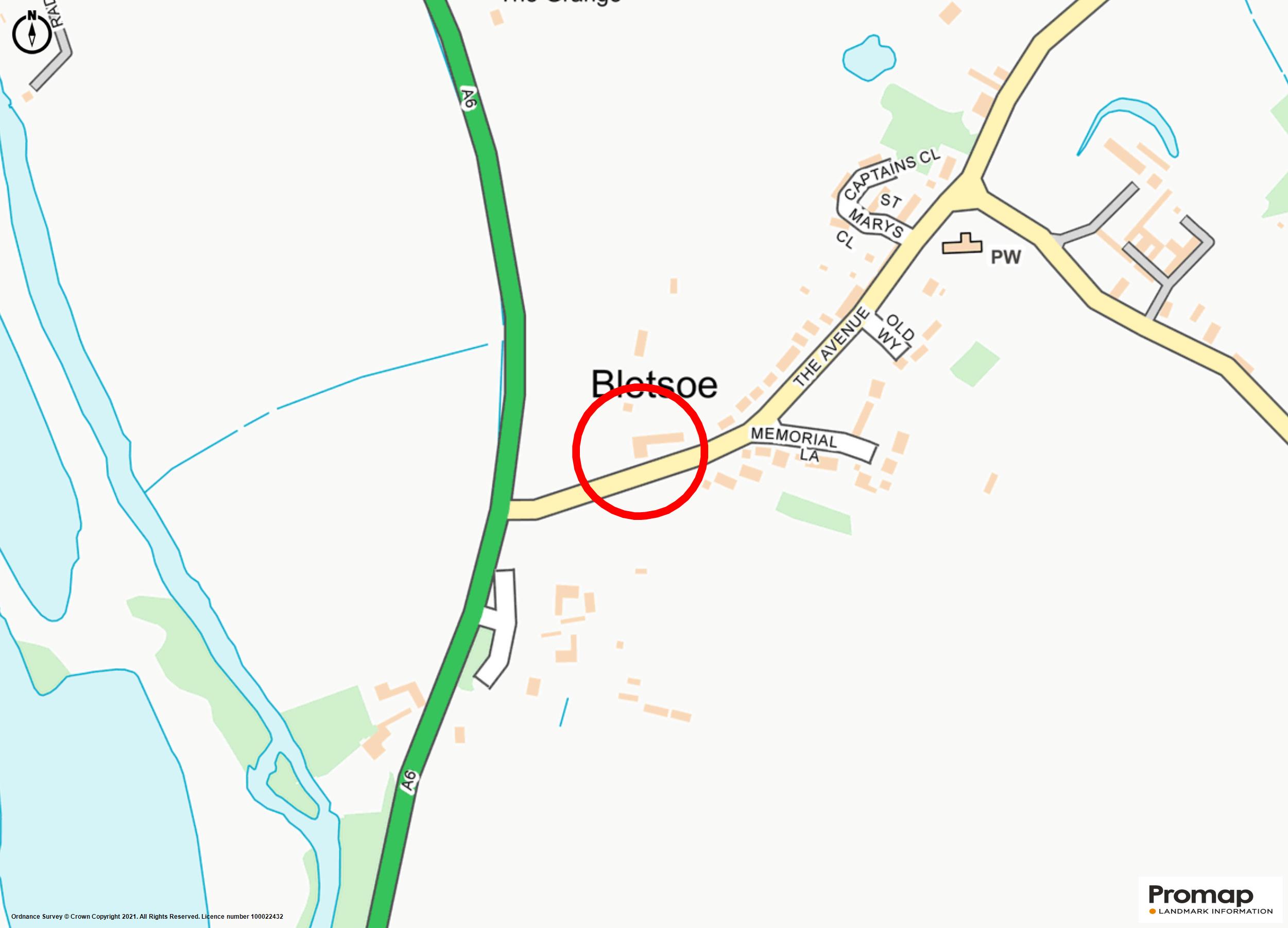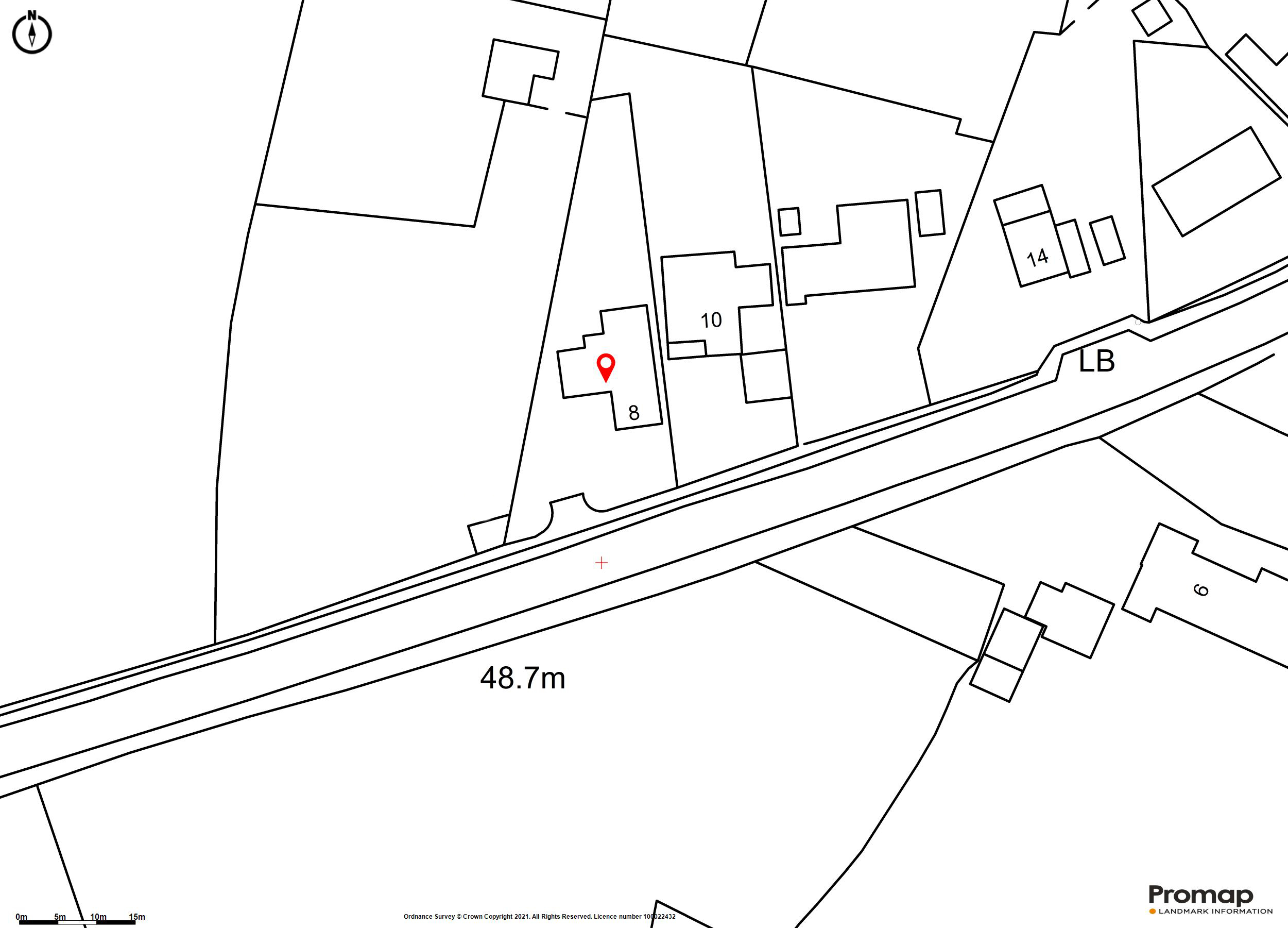Bedfordshire
The Avenue, Bletsoe
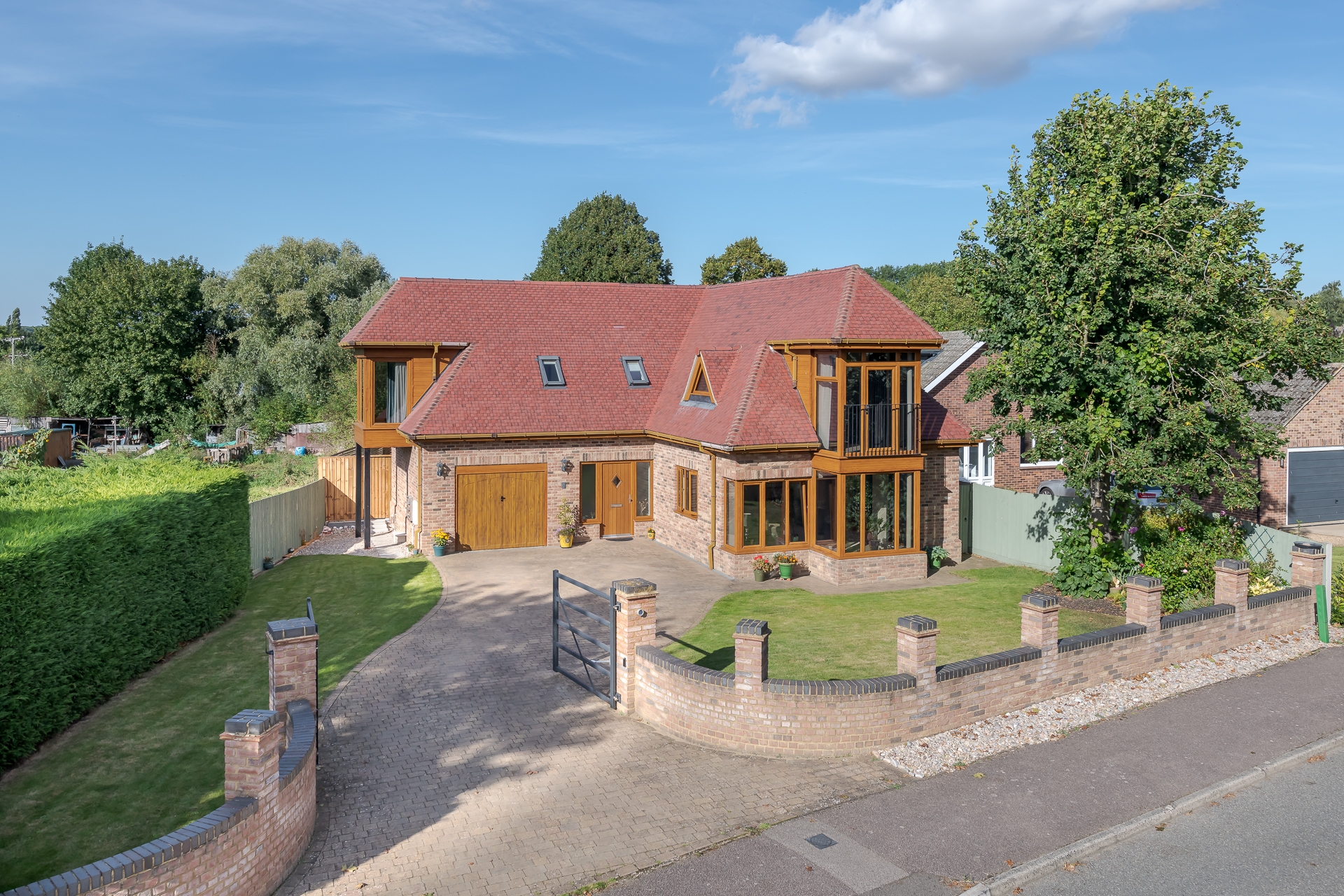
Status
New
Price Guide
£695,000
Living space
This 2,171sqft family home built less than a decade ago presents bright, spacious, and beautiful accommodation, recently redecorated in fine detail throughout. The ground floor encompasses an open plan kitchen and dining room, with separate lounge, office, and cloakroom – all connected by a superb hallway. To the first floor, vaulted ceilings feature in three of the four bedrooms, and far-reaching views over countryside are prevalent. The bedrooms are served by an en suite to the master, and a family bathroom. Externally, low-maintenance landscaped front and rear gardens are combined with an integral garage, and block-paved driveway to the front.
Accommodation
Entrance Hall
Sitting room
Kitchen / Breakfast Room
Breakfast room to Garden
Bedroom One
Ensuite
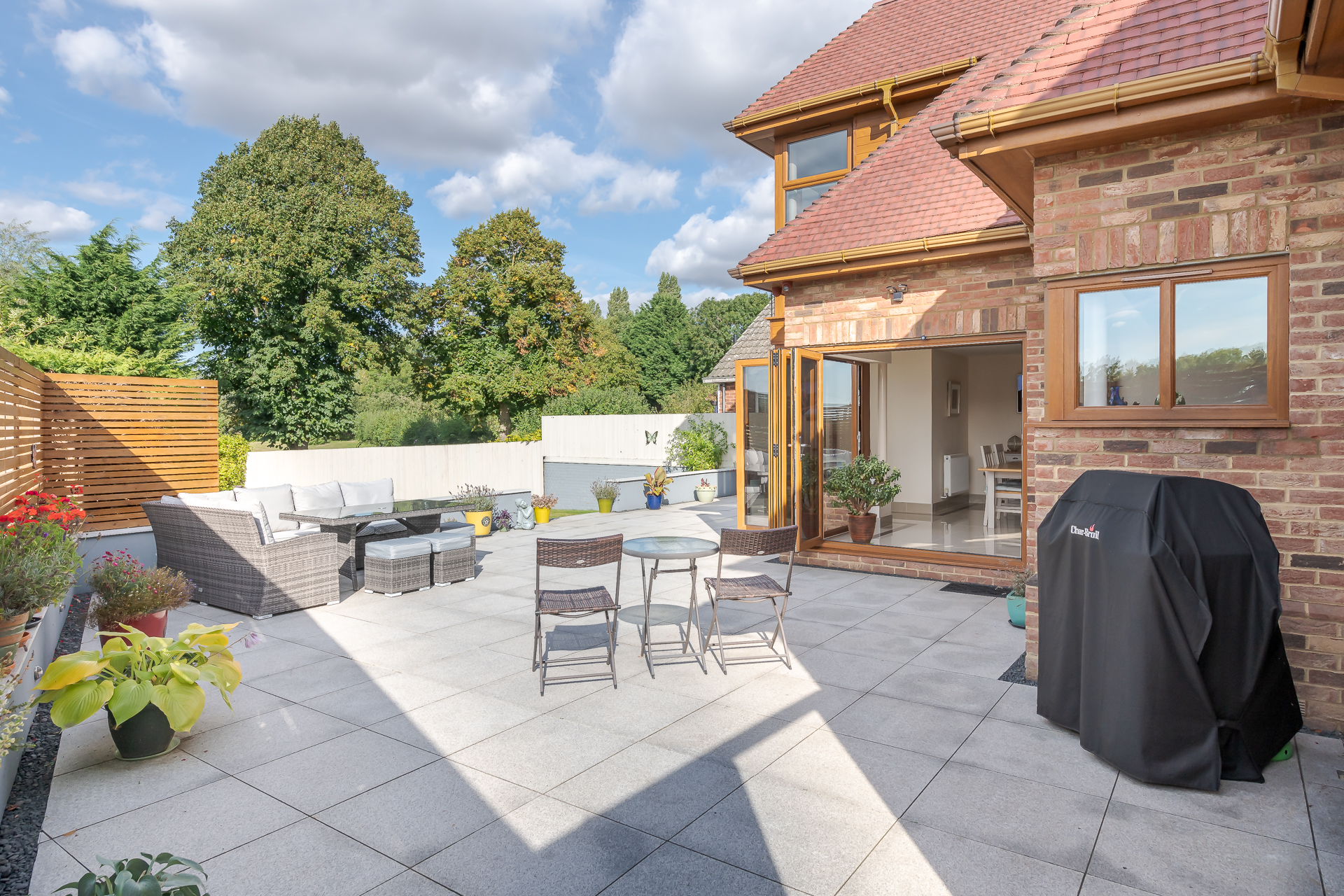
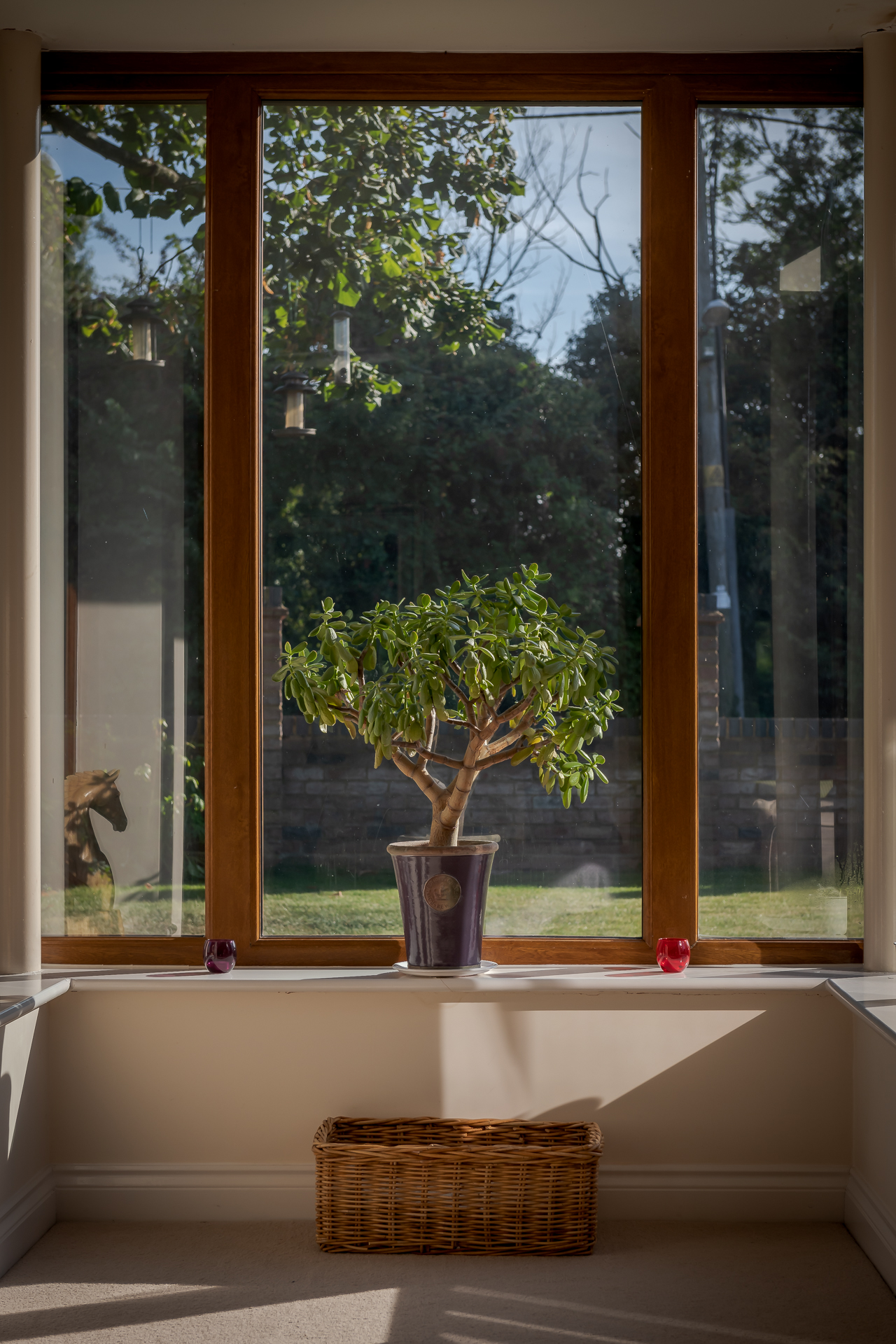
Balcony
Ground Floor
Set towards the centre of the corner plot, the impressive home begins in the entrance hall, with a luxurious welcome from your very first step inside, and wow factor from the high-shine ceramic tiled flooring. Off the hallway to the right are the lounge, office, and kitchen/dining room, and the first floor is accessed by the split-level staircase to the left, with feature window, and modern cloakroom under. The lounge is an expansive yet cosy space, offering dual aspects over the frontage through various windows. The office is a tucked away room, easily shut off from the adjacent living areas.With a continuation of the ceramic flooring, the open plan kitchen/dining room is a sociable area, with ample space for seating, and the marble-topped central island with wine fridge.Two sets of bi-fold doors open onto the rear terrace, ideal for indoor-to-outdoor entertaining. The range of fitted cupboardsand drawers are a cream gloss curved-edge design, with marble worktops and upstands. Integrated appliances include a Bosch oven and grill, Caple induction hob and extractor, Caple washing machine, and Bosch dishwasher, plus space for an American style fridge/freezer.
First Floor
The landing gives access to all four bedrooms, the family bathroom, as well as an airing cupboard, and the loft via hatch. Three bedrooms – all large doubles – have spectacular vaulted ceilings, with fabulous full-height bay windows affording outlooks over surrounding fields and landscapes beyond. The second and third bedrooms also include a Juliet balcony. Both the en suite to the master, and the family bathroom are tailored with contemporary suites, containing chrome fittings and attractive tiling. Bedroom four is of good size, and currently used as a dressing room.
Outside
Approached via electric gates set into the front boundary wall, the block paved driveway and integral garage supply secure off–road parking for multiple vehicles. Mostly screened from passers–by, the plot’s perimeter is fenced, walled, and hedged. The property has outdoor lighting, and app-based CCTVcameras to the front and rear, adding that extra layer of security. The well-maintained lawn has a plant and shrub bed, along with an established mature tree. A pathway and gate to each side lead to the rear garden, which abuts a private nursery and farmland. There is the fantastic full-width terrace, steps down to the neat enclosed lawn, and the side passageway providing a convenient bin storage area.
Bletsoe, featured in the Domesday Book, is a thriving village surrounded by open countryside. It offers a variety of local amenities, including a public house, village hall, church, and children’s recreation ground. Bletsoe is within Sharnbrook Academy catchment area, with the Harpur Trust schools approximately 6 miles away in Bedford. Other accessible private schools are Kimbolton 7.1 miles away, Oundle 15.5 miles away, Uppingham 26.3 miles away, and Oakham 32.4 miles away. Both the M1 and A1 are easily reachable by the A45 and A14, and there are regular trains from both Bedford and Wellingborough to London. Sharnbrook has several shops for everyday provisions, and nearby Rushden Lakes is a major shopping and entertainment complex just 11 miles away. There are also extensive shopping facilities in Bedford, Milton Keynes, and Northampton.
Brochure
To browse through the brochure, click the house image below.
Schedule a viewing
Either to request a brochure or for a viewing appointment, please complete the form below. In all instances visits to the property must be by appointment with James Berry.
Looking to sell? If you’ve got the time, please contact us to schedule a conversation.
Counties of satisfied customers

