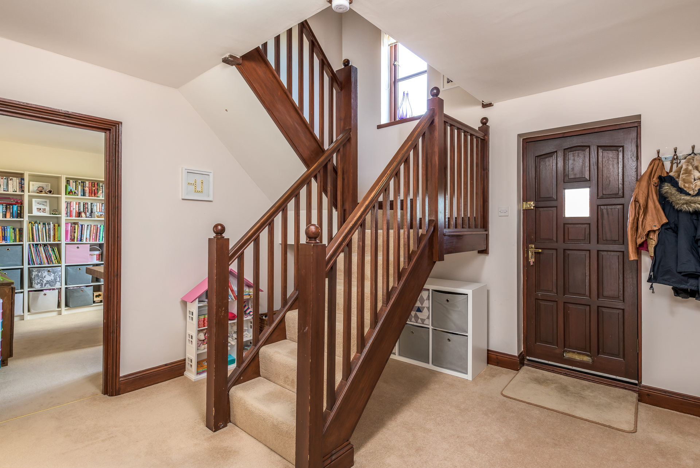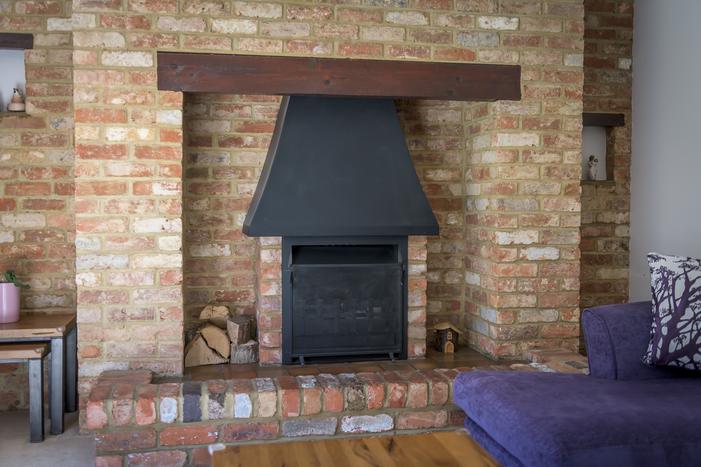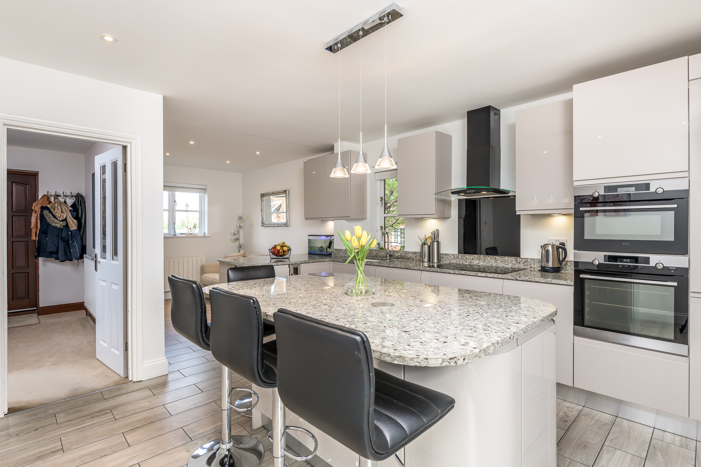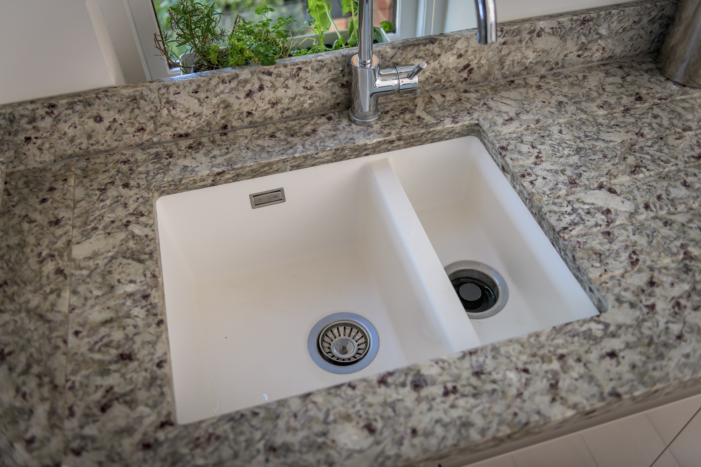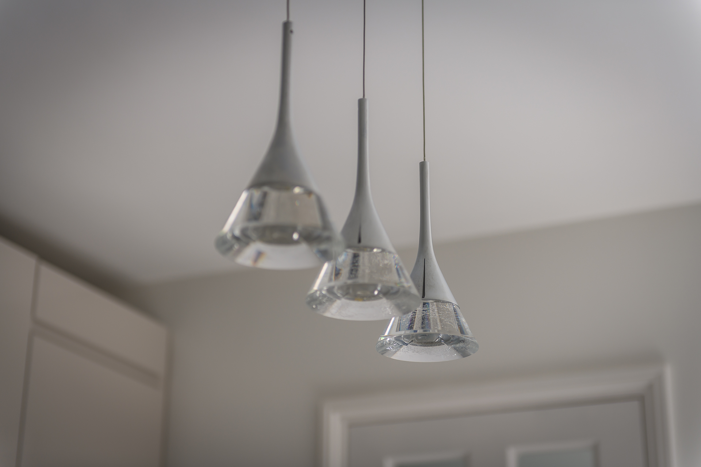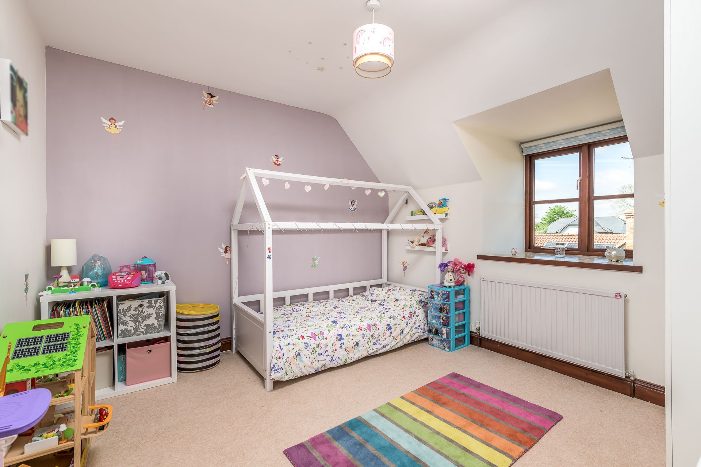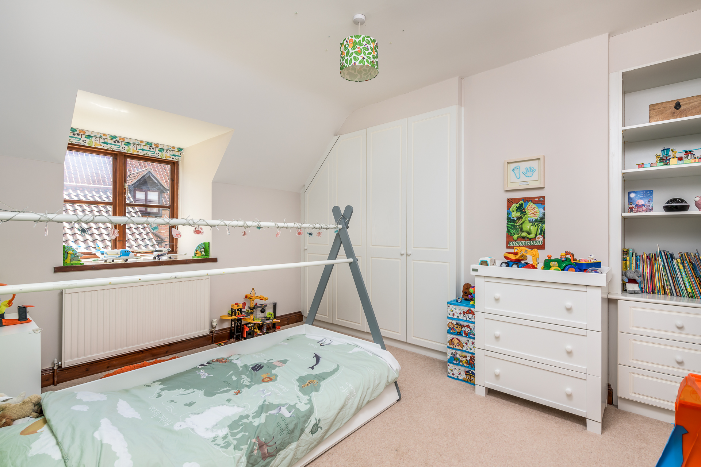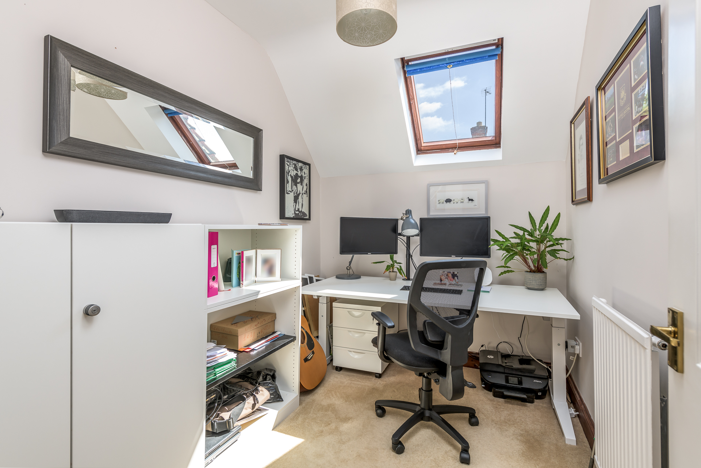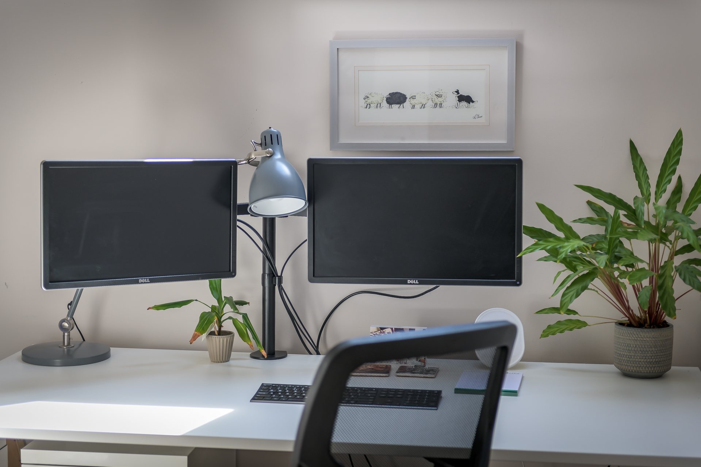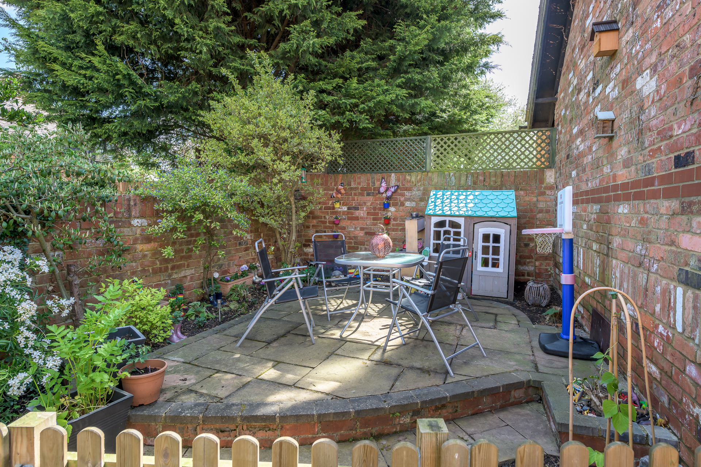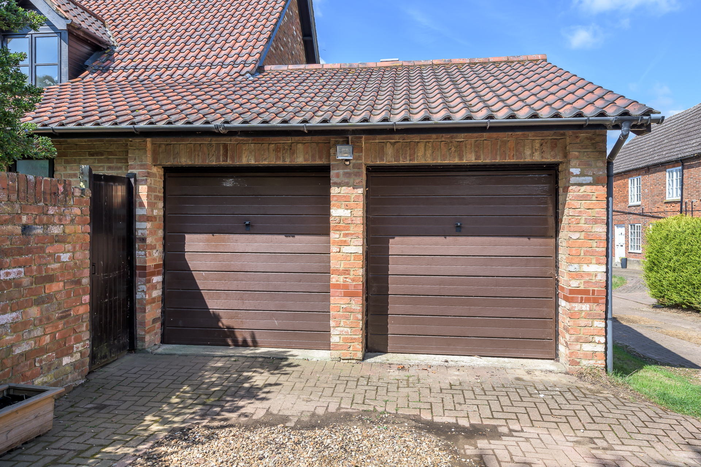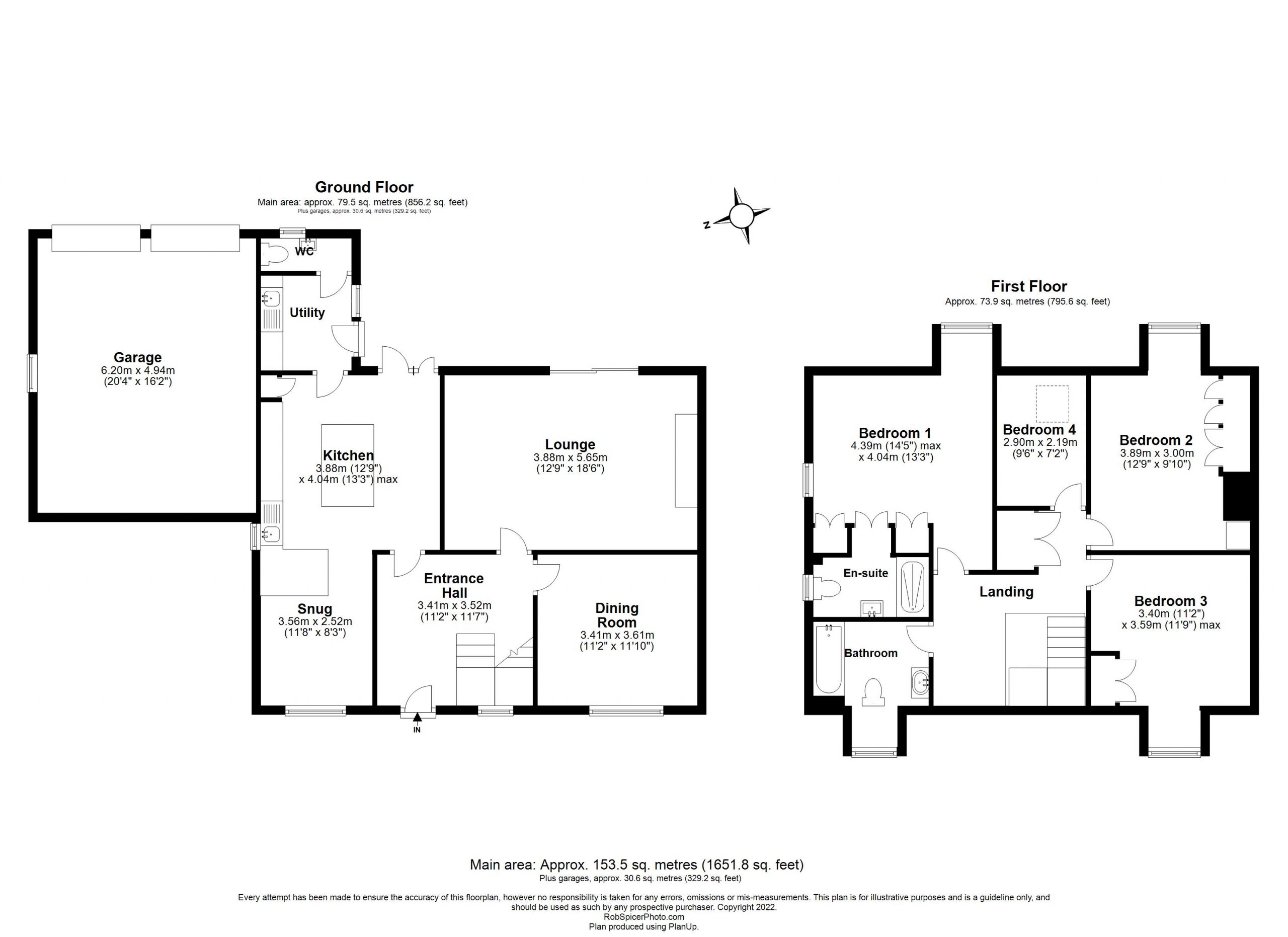Bedfordshire
High Top Barns, Yelden
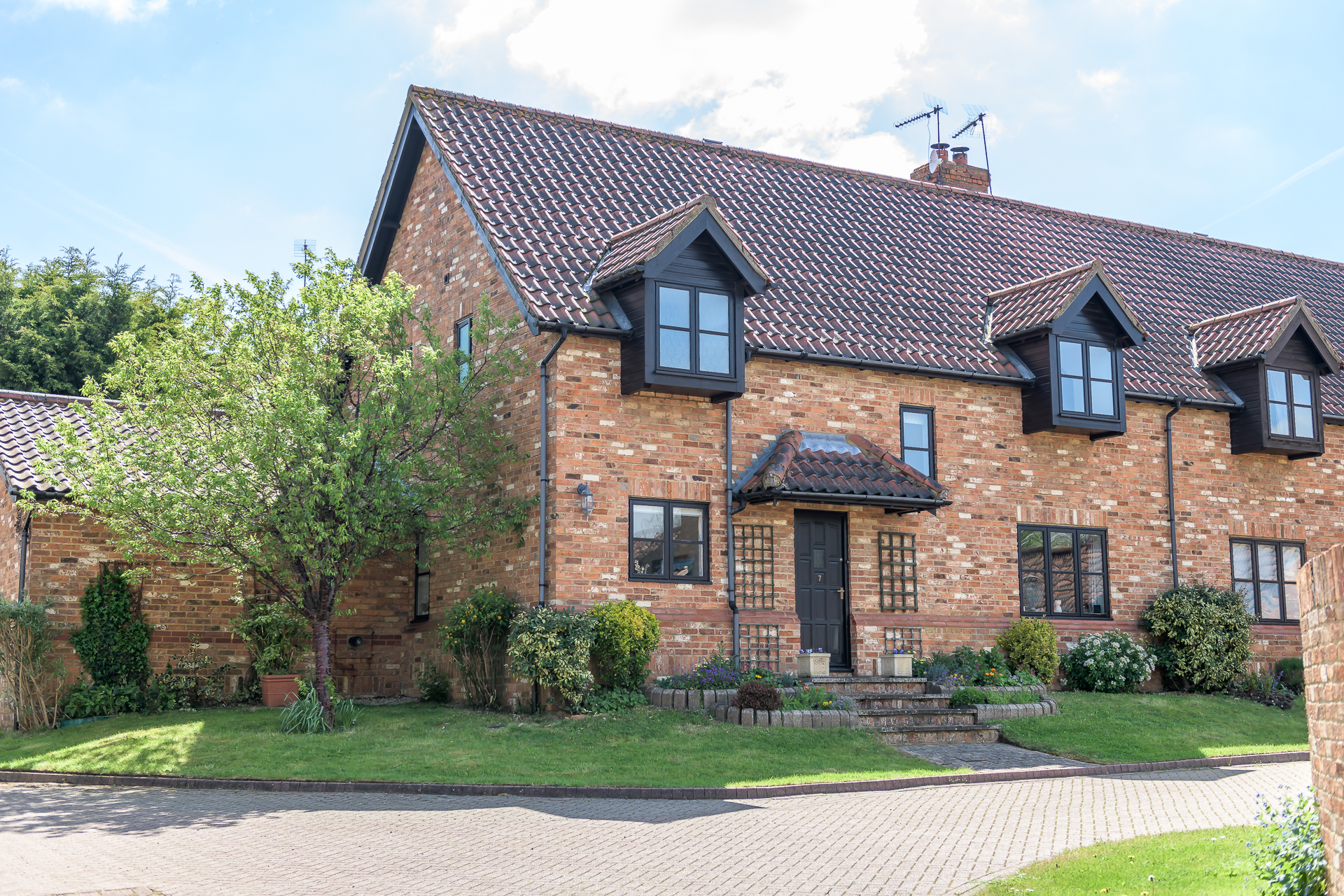
Status
NEW
Offer in Excess of
£500,000
Living space
Nestled in a quiet cul de sac at the edge of the delightful village of Yelden is this 1,651sqft home. The accommodation affords wonderful views over fields, and consists of a generous entrance hall, fabulous refitted family kitchen with snug, utilityroom, cloakroom, lounge with superb fireplace, separate dining room, four bedrooms, an refitted en suite shower room, and a refitted family bathroom. There is a fantastic secluded rear garden, along with a driveway and double garage.
Accommodation
Sitting room
Kitchen / Breakfast Room
Kitchen
Dining Room
Master Bedroom
Ensuite
Family Bathroom
Garden
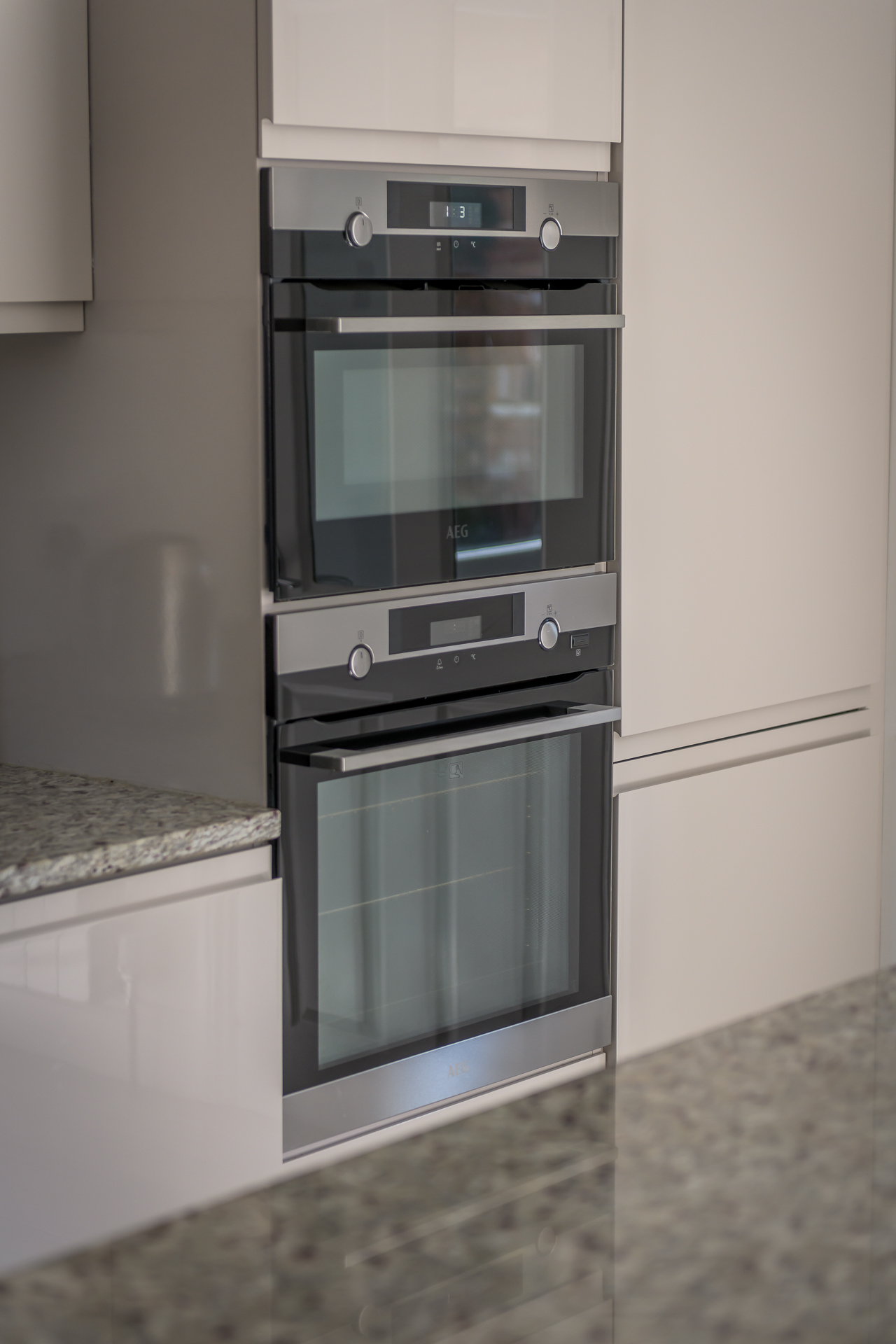
Home Comfort
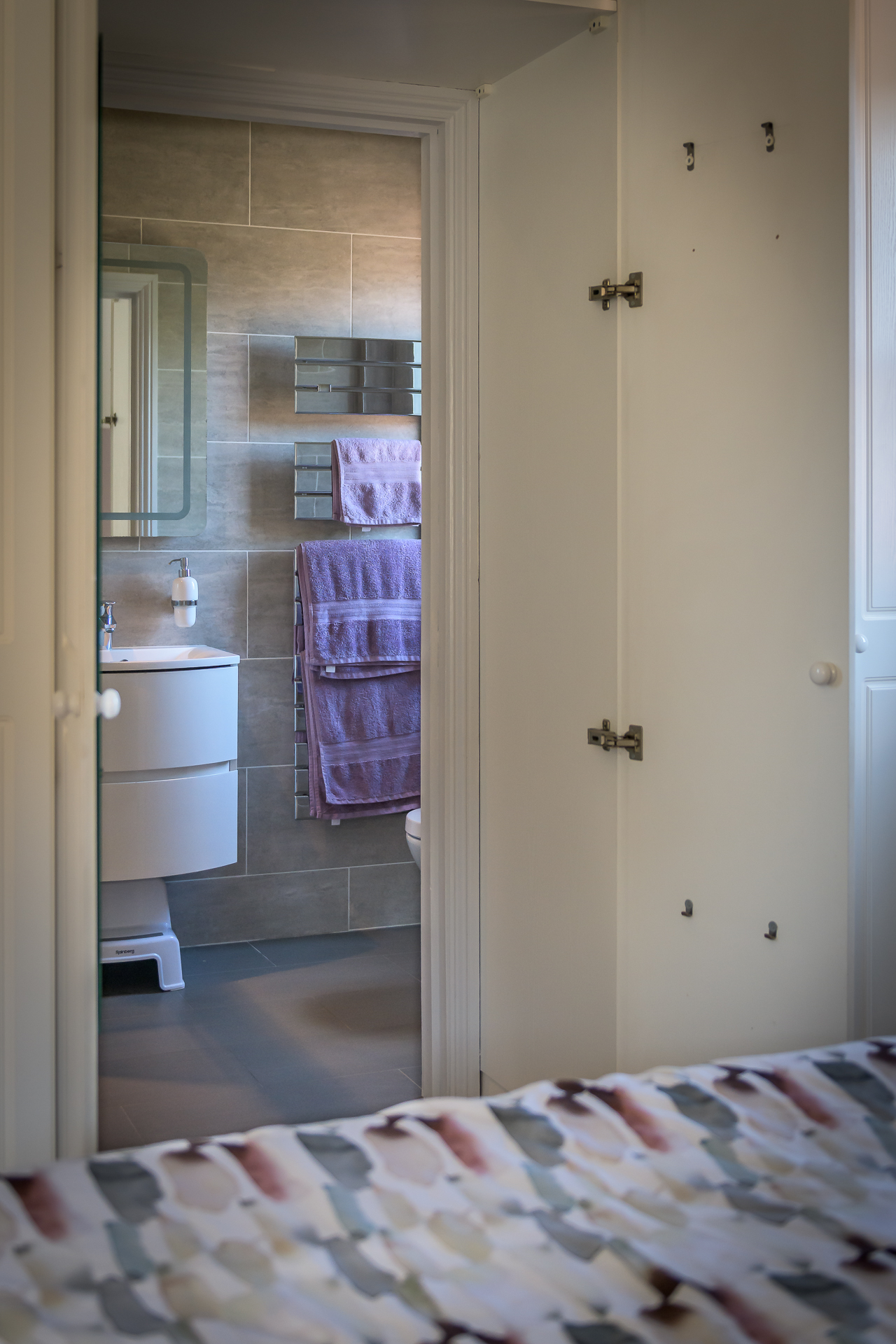
Ensuite
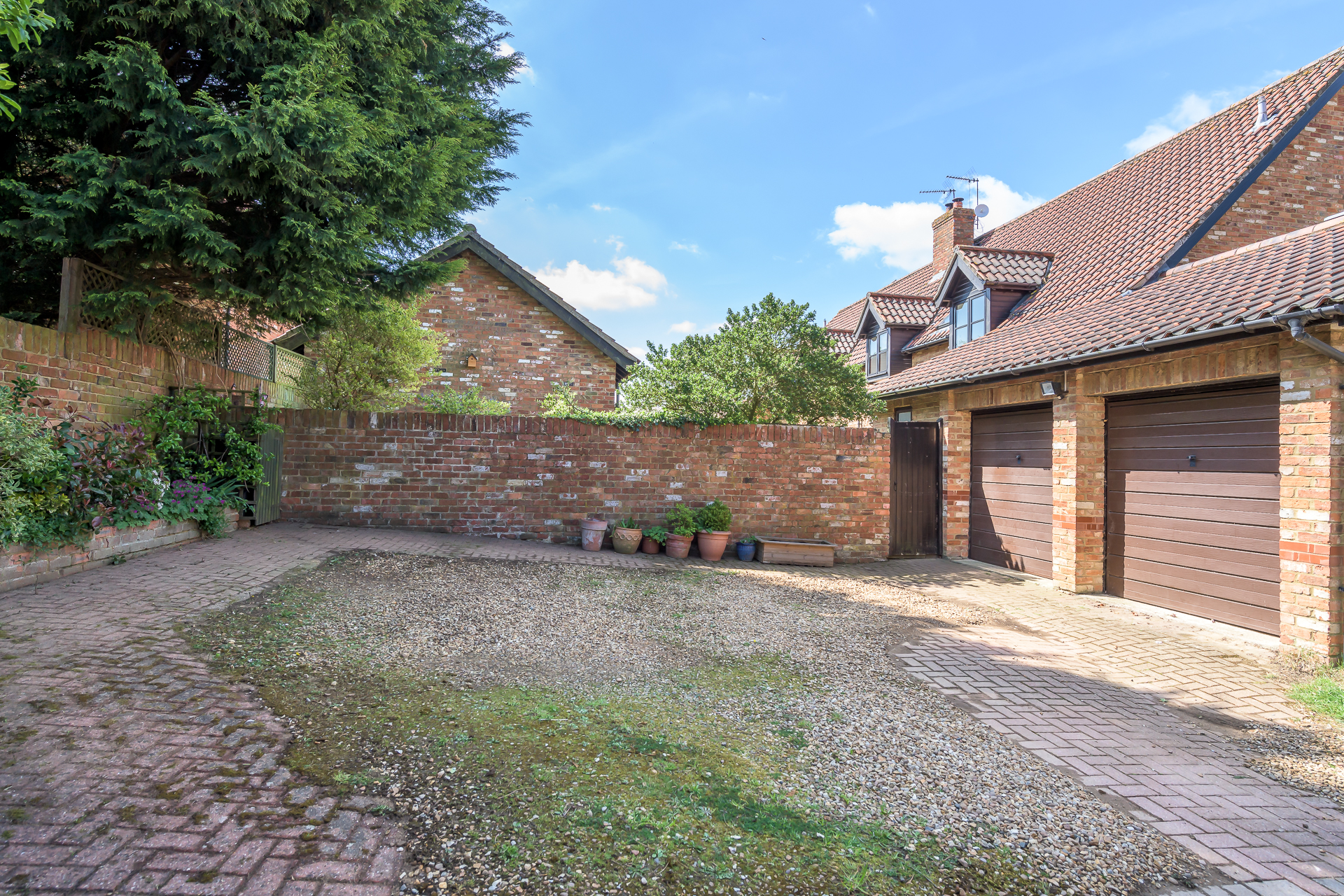
Ground Floor
Through the front door, the property opens into the entrance hall, where there is plentiful storage provision under the turning full-height staircase to the first floor, and access to the reception rooms and kitchen. Reconfigured and refitted in 2019, the triple aspect kitchen offers great flow to all facilities, and is open plan to the relaxed snug area. It is fitted with a stunning and extensive range of taupe gloss units with unique granite worktops. The central island with pendant lighting over provides seating, storage, additional power sockets, and further working space. Integrated AEG appliances include a five-ring induction hob with extractor, an oven and grill, and a dishwasher. There is also a ceramic Caple sink with Insinkerator and inset drainer, and a slimline wine fridge. To the utility, there are co-ordinating units, a Caple sink and drainer, space for a washing machine and tumble dryer, and a door into the cloakroom. Patio doors lead from both the kitchen and utility onto the rear patio. To the right of the home are the reception rooms. The lounge has a spectacular almost full-width exposed brick and tiled fireplace, along with sliding doors onto the rear garden. The separate dining room has views over fields to the front.
First Floor
From the stairs, the galleried landing and high ceilings carry a very open and airy feel throughout the first floor. There is the airing cupboard with shelving and the hot water tank, a hatch to the loft, and doors to all four bedrooms. The dual aspect master has fitted wardrobes, and a concealed door to the modern en suite shower room, which includes a sink, wc, and double shower cubicle with Mira rainhead shower. Bedrooms two and three are also doubles, both with fitted wardrobes, whilst the good-sized fourth bedroom is currently utilised as a home office. The contemporary family bathroom comprises a vanity sink with storage under, wc, and panelled bath with corner taps, Mira shower, and folding glass screen.
Outside
Via doors from the lounge, kitchen, and utility, and a gate from the side, the lovely and well-kept rear garden consists of a patio adjoining the house, a neat lawn with beautifully planted beds and borders, and a further sectioned off raised patio to the corner. There are fenced and walled boundaries, and an oil tank enclosure sheltered and obscured behind trees. The charming frontage has steps up to the front door and storm porch, with attractive planting to each side. Down the side of the house towards the rear are the driveway and double garage. The block paved road allows for extra parking to the front.
Yelden is a pretty Bedfordshire village encircled by countryside, with a church, and village hall used for community activities. The remains of the medieval motte and bailey Yelden Castle is a Historic England Scheduled Monument. Lower schooling is found in the nearby village of Riseley, and the village also lies within the catchment area of Sharnbrook Academy. The Harpur Trust schools are in Bedford 12.4 miles away. Other accessible private schools are in Kimbolton 7.1 miles away, Oundle 15.5 miles away, Uppingham 26.3 miles away, and Oakham 32.4 miles away. Both the M1 and A1 are easily accessible by the A45 and A14, there are regular trains from both Bedford and Wellingborough to London, and London Luton airport is approximately 40 miles away. Rushden provides local shopping within the new and extensive Rushden Lakes complex, as well as a Waitrose supermarket. There are also comprehensive shopping facilities in Bedford, Milton Keynes, and Northampton.

Brochure
To browse through the brochure, click the house image below.
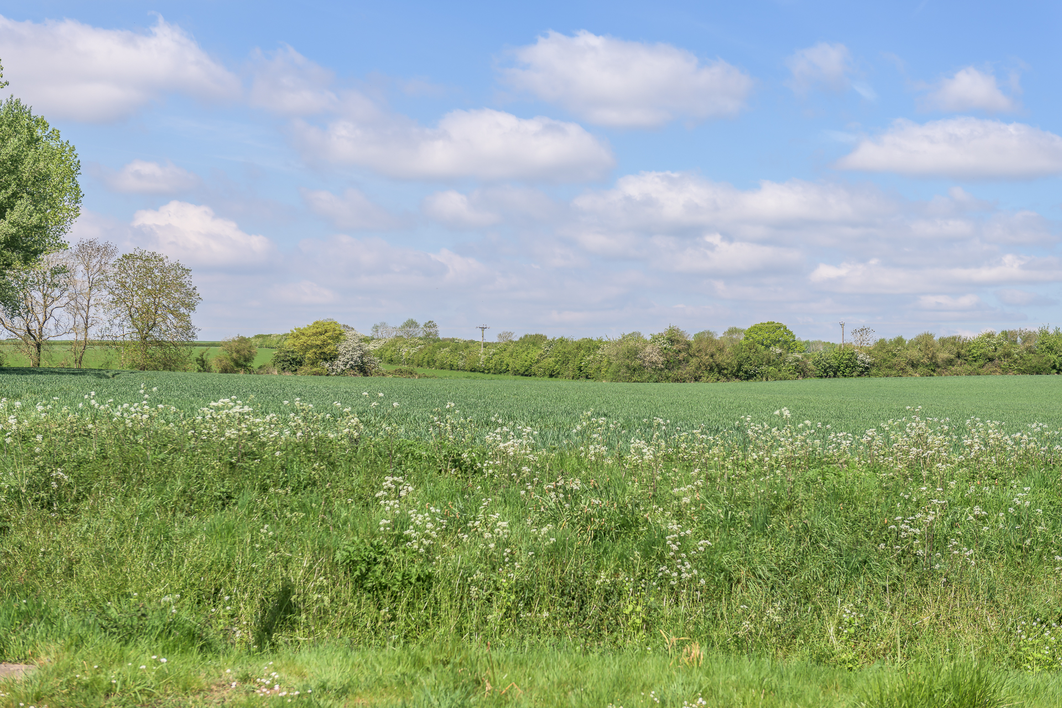

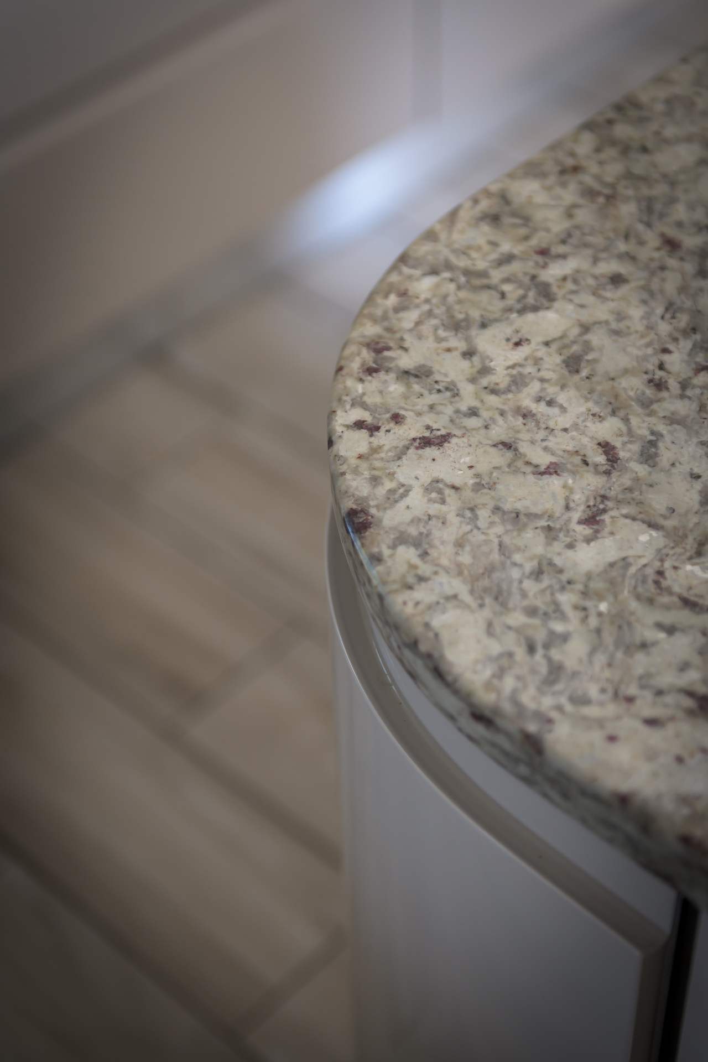
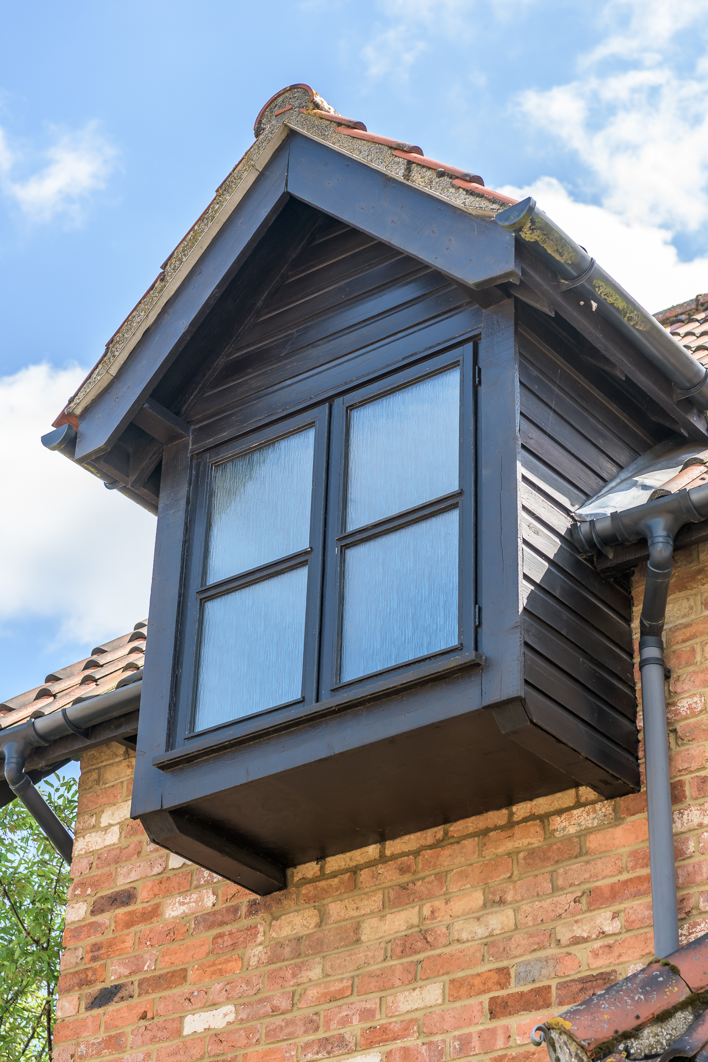
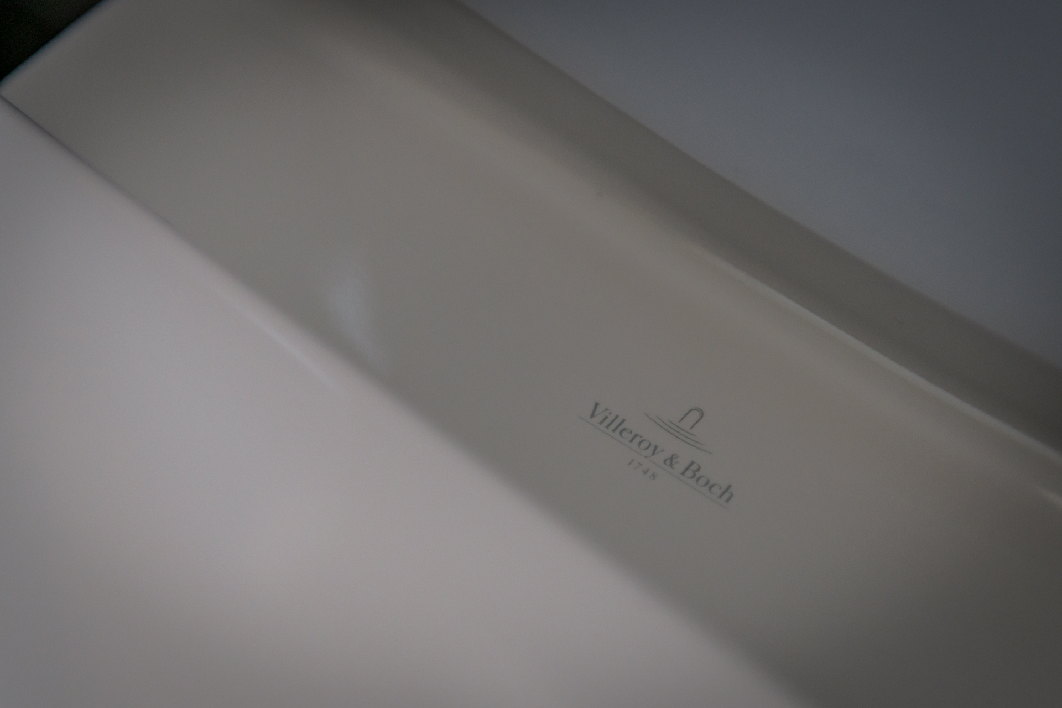
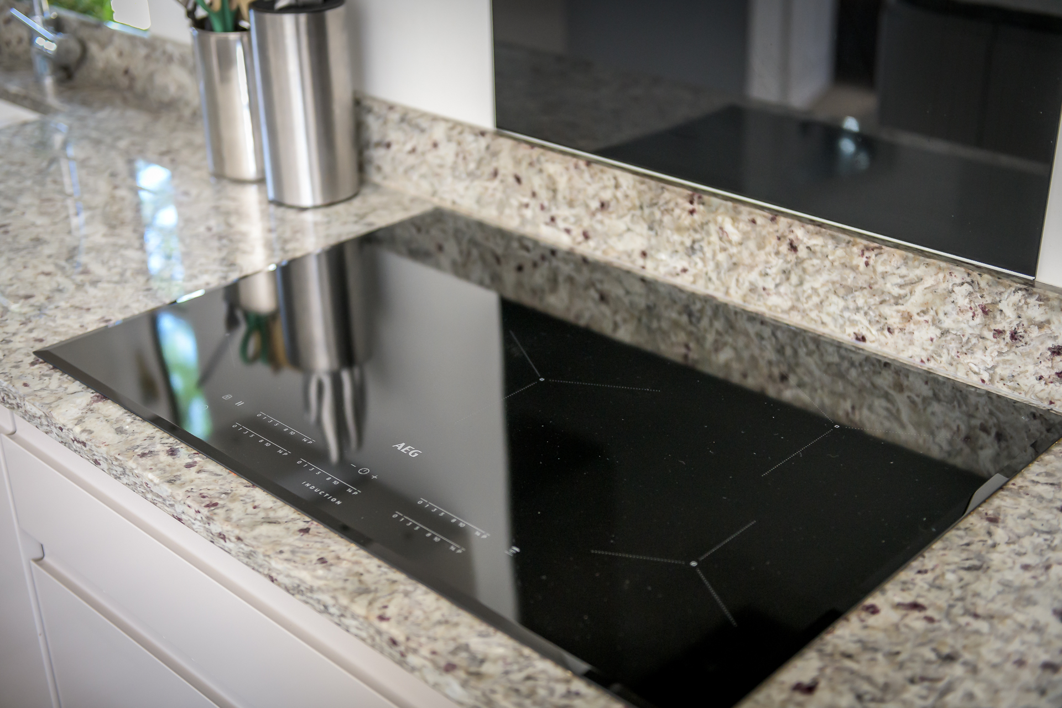
Schedule a viewing
Either to request a brochure or for a viewing appointment, please complete the form below. In all instances visits to the property must be by appointment with James Berry.
Looking to sell? If you’ve got the time, please contact us to schedule a conversation.
Counties of satisfied customers

