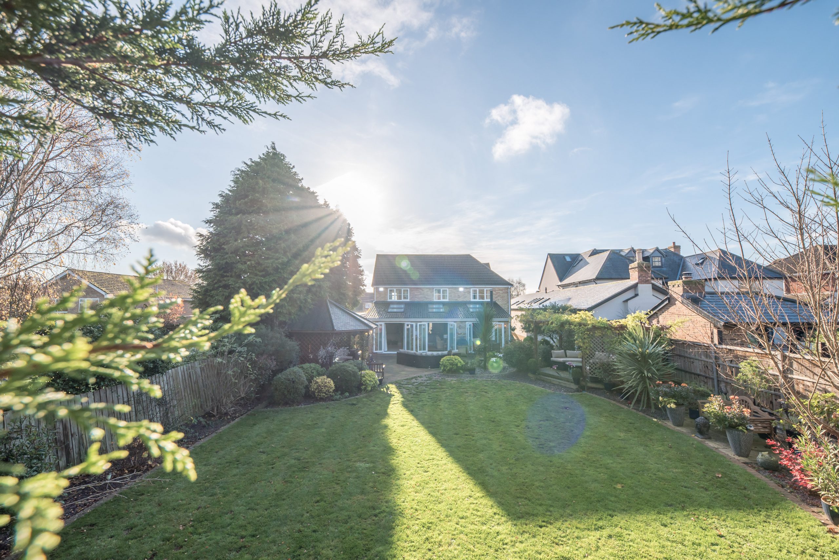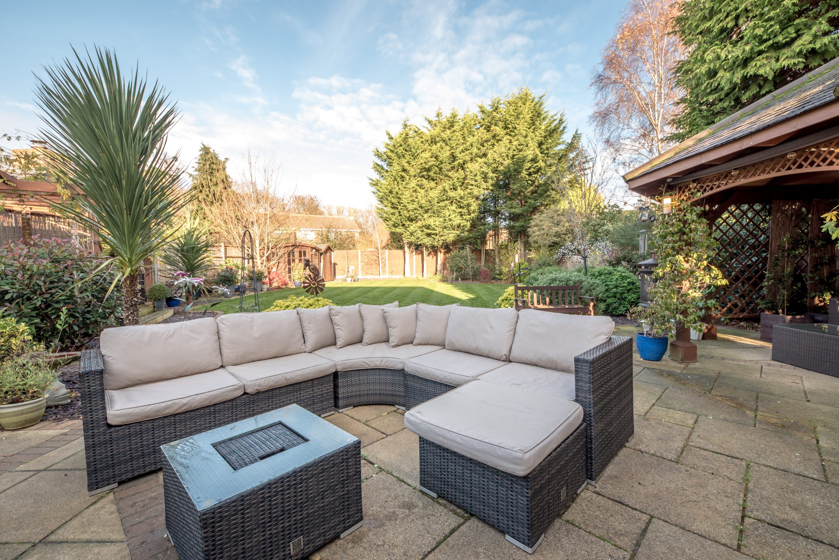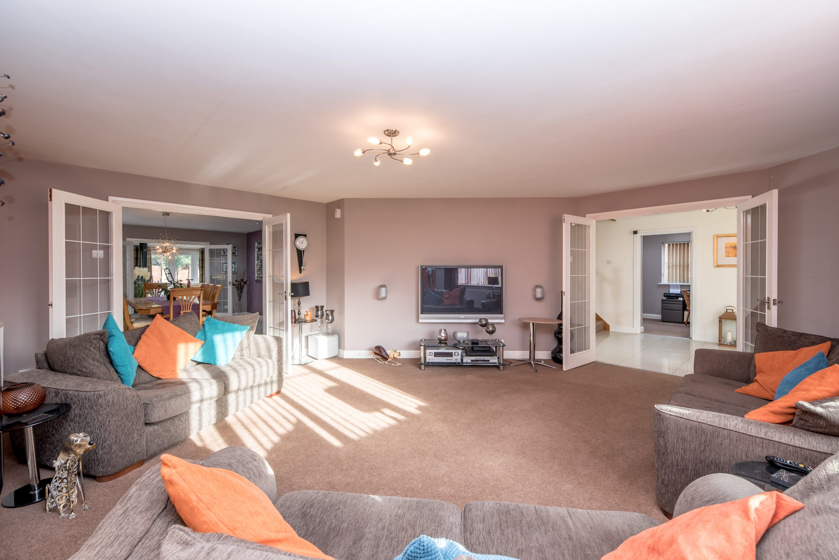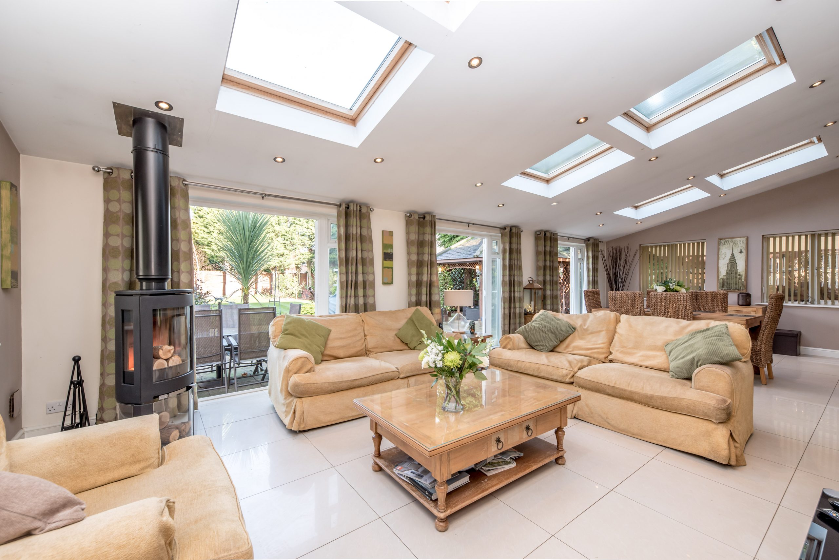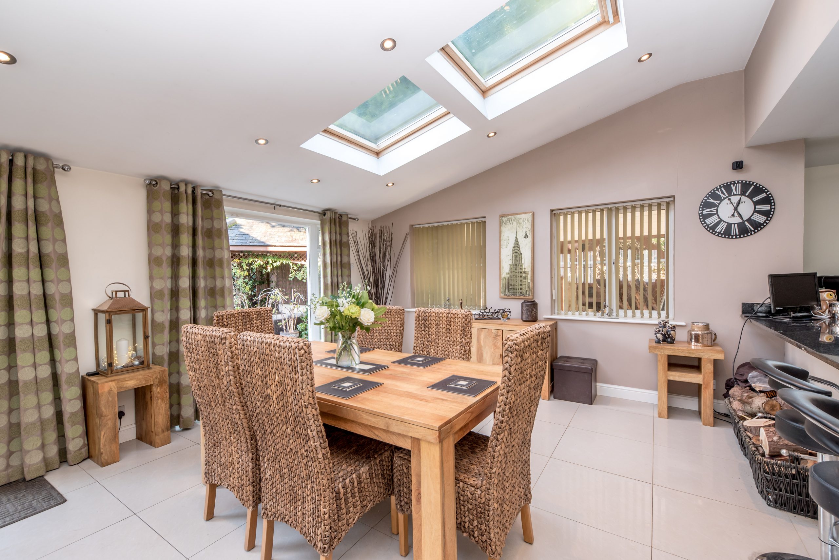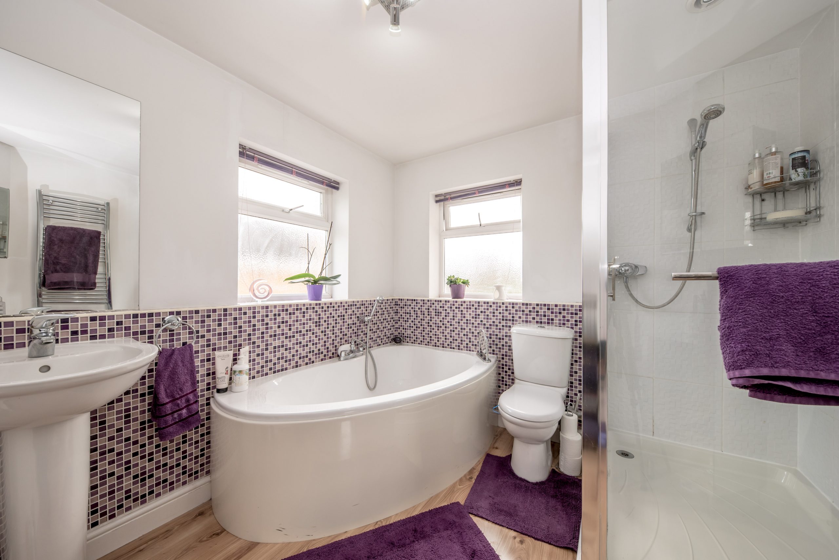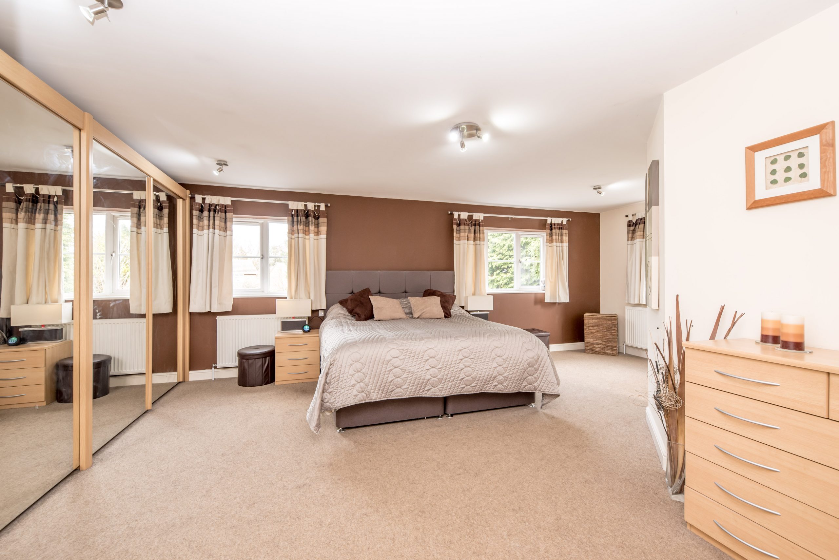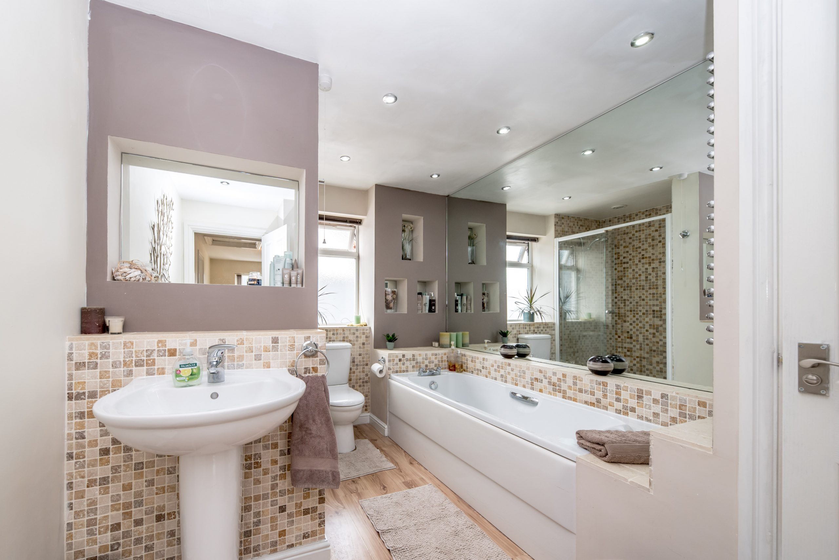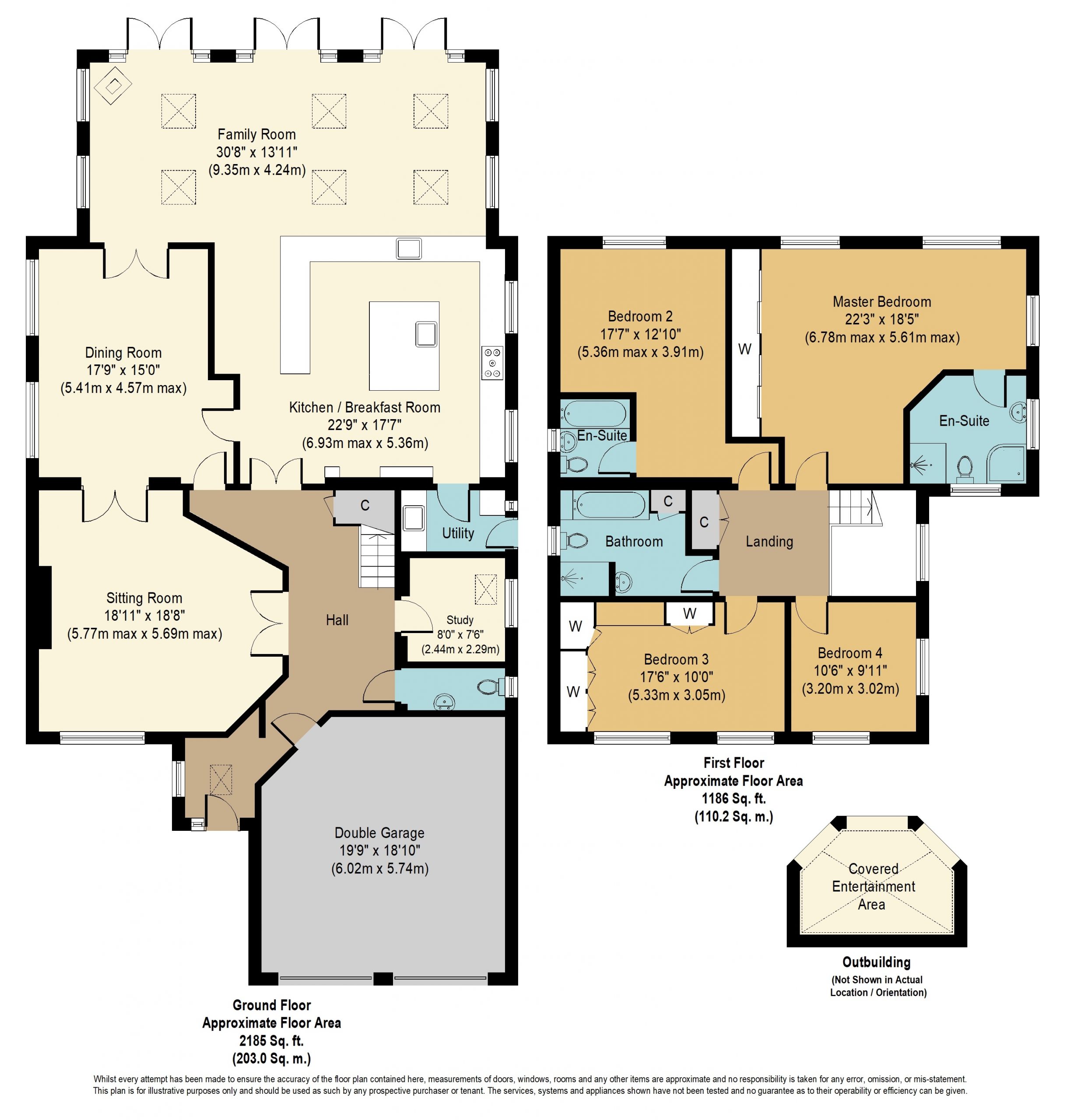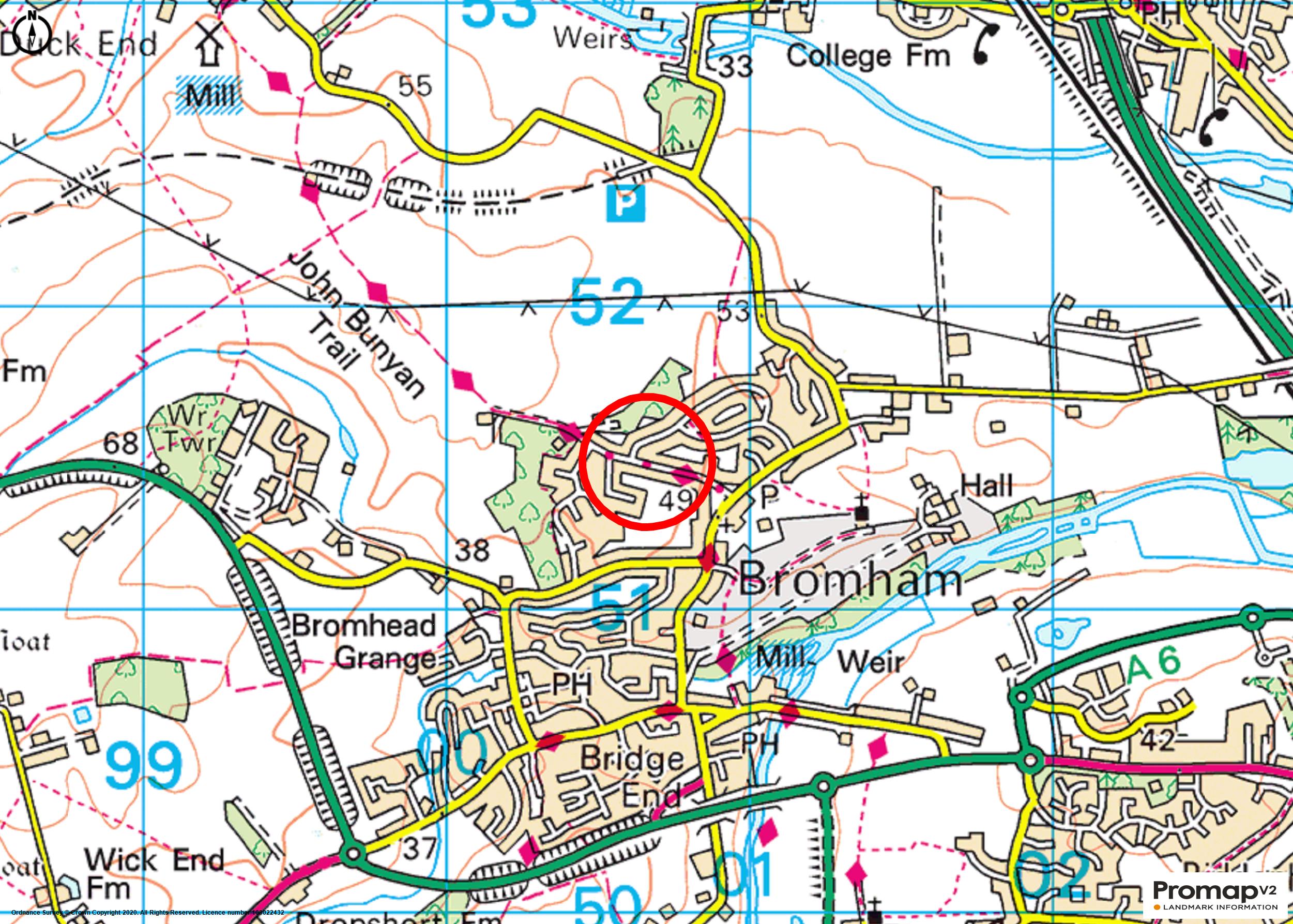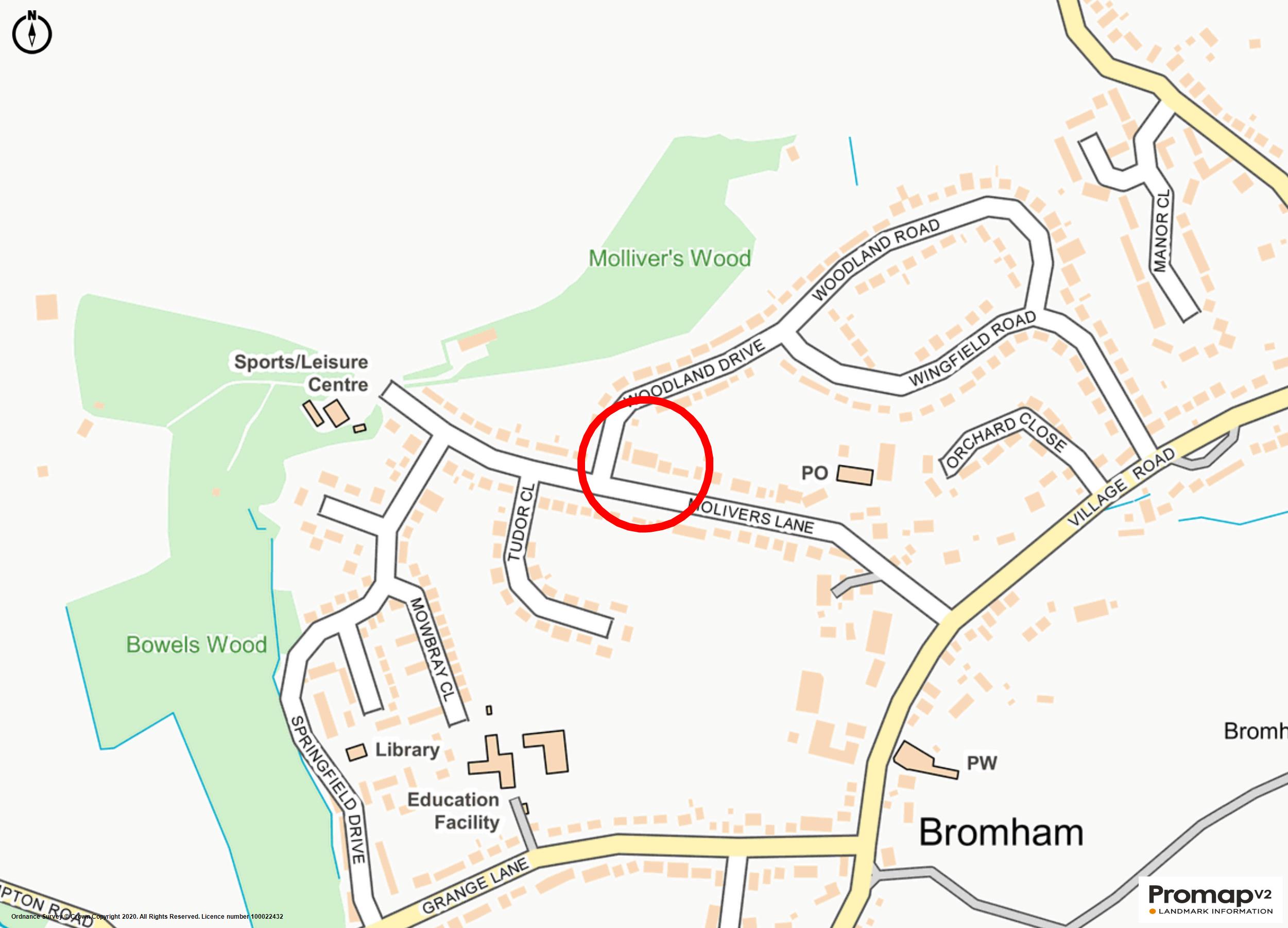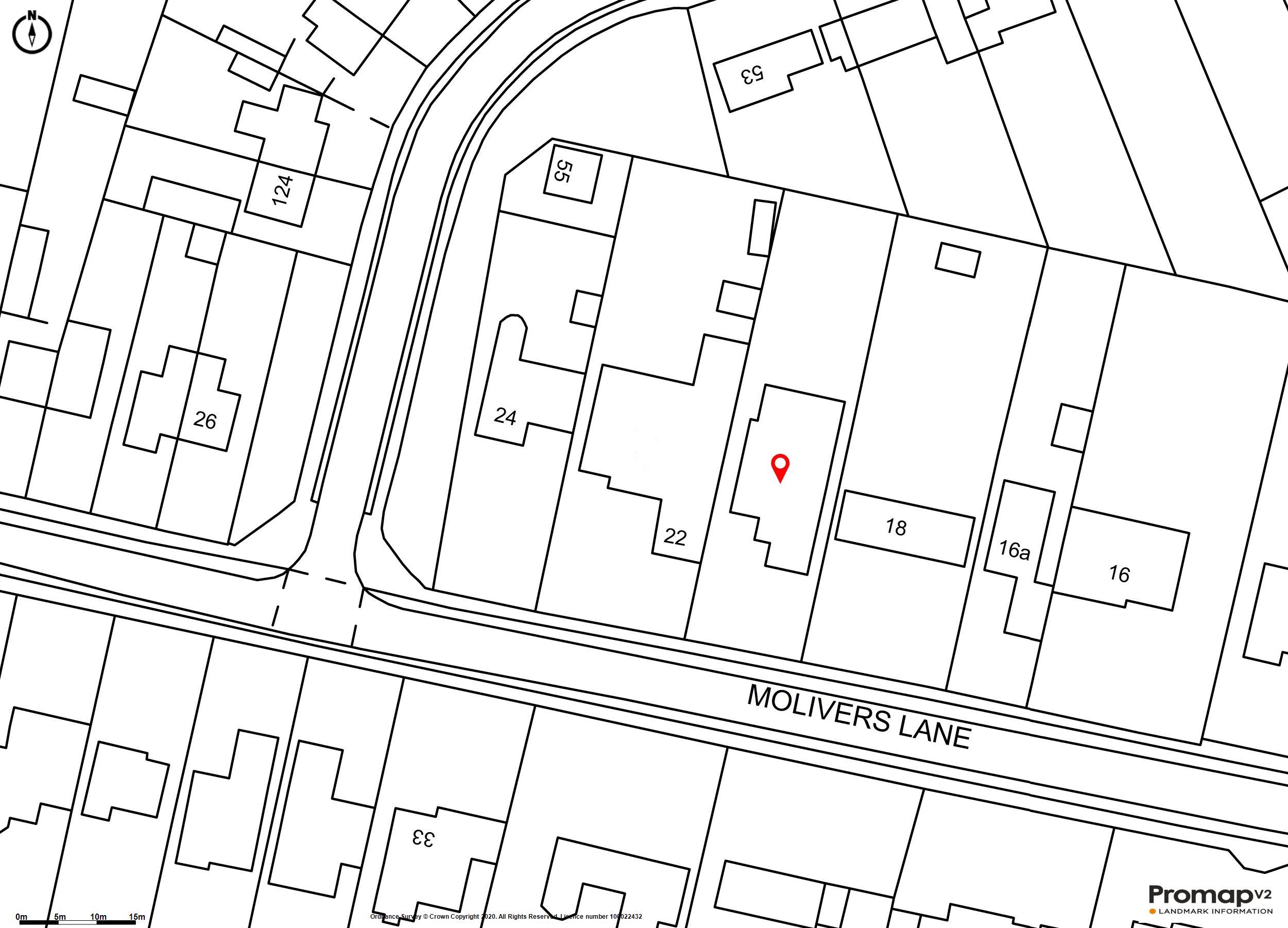Bedfordshire
20 Molivers Lane, Bromham
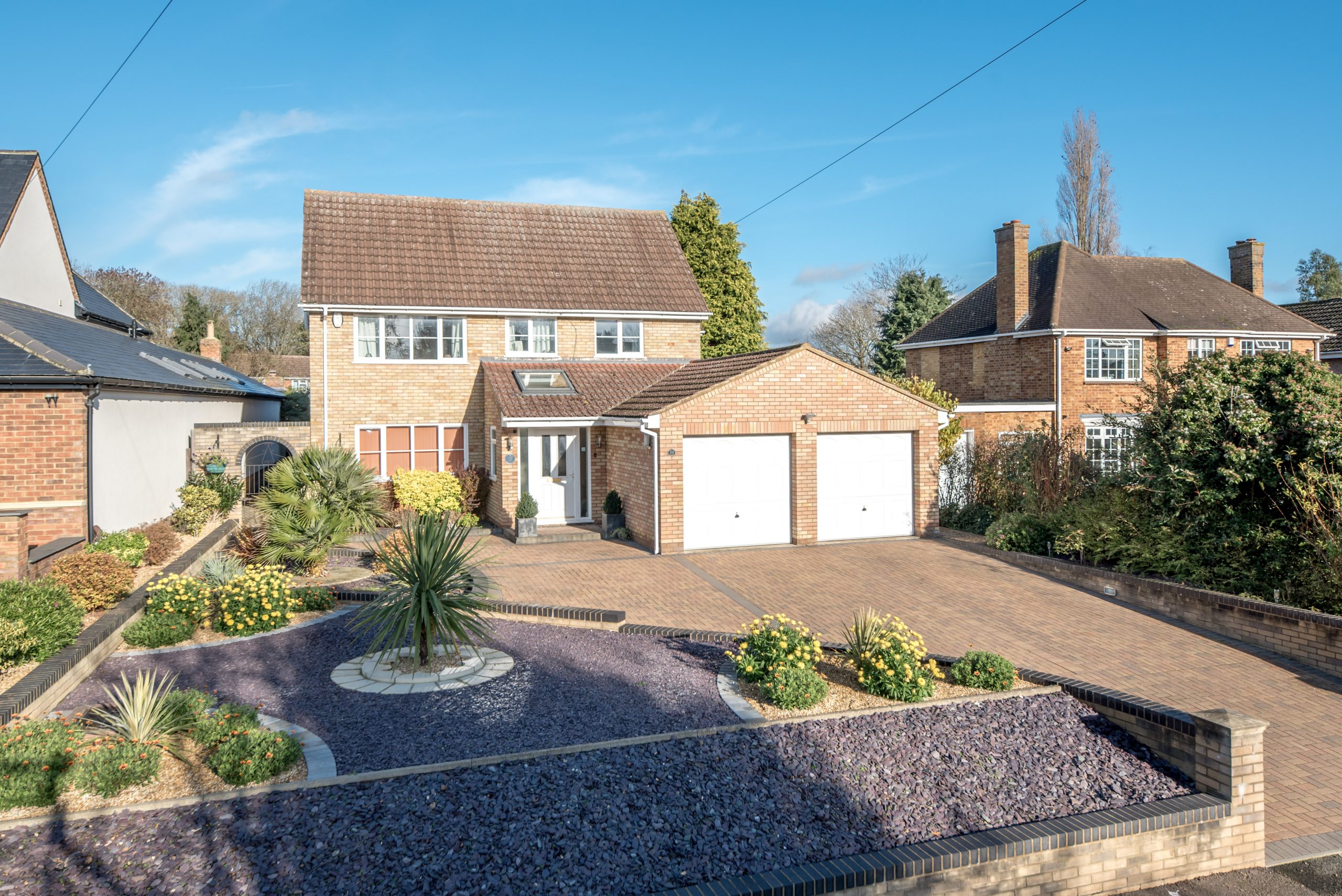
Status
New Price
Price Guide
£950,000
Living space
This four bedroom property, situated in the prestigious Molivers Lane in Bromham, has been refurbished to create a stylish interior with beautifully landscaped gardens. But what makes this house really stand out is how it has been thoughtfully extended to create a stunning kitchen/breakfast room/family room which is the perfect hub to an exceptional family home.
Accommodation
Kitchen / Breakfast / Family Room
Kitchen
Kitchen / Breakfast
Dining Room
Sitting room
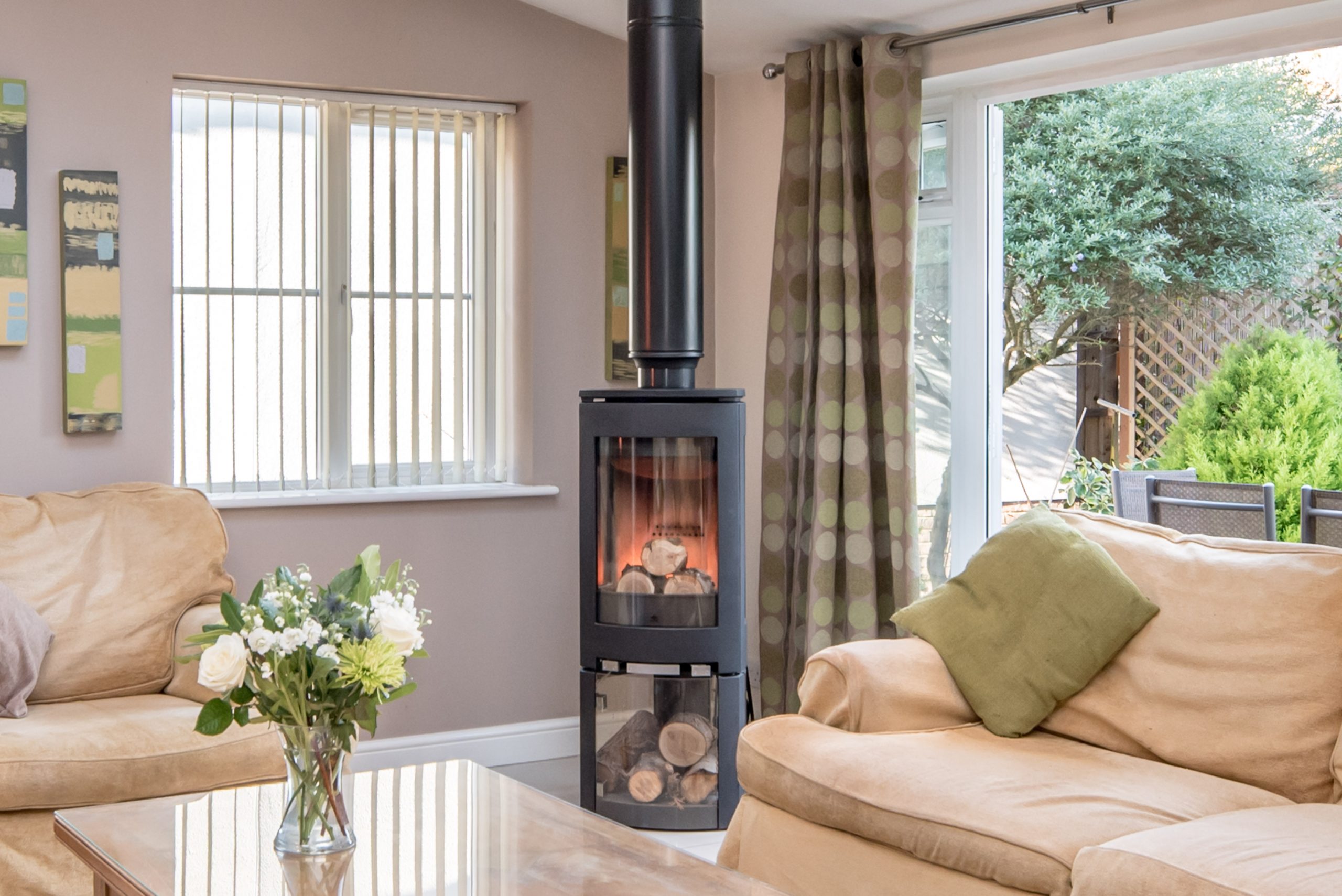
Home Comfort
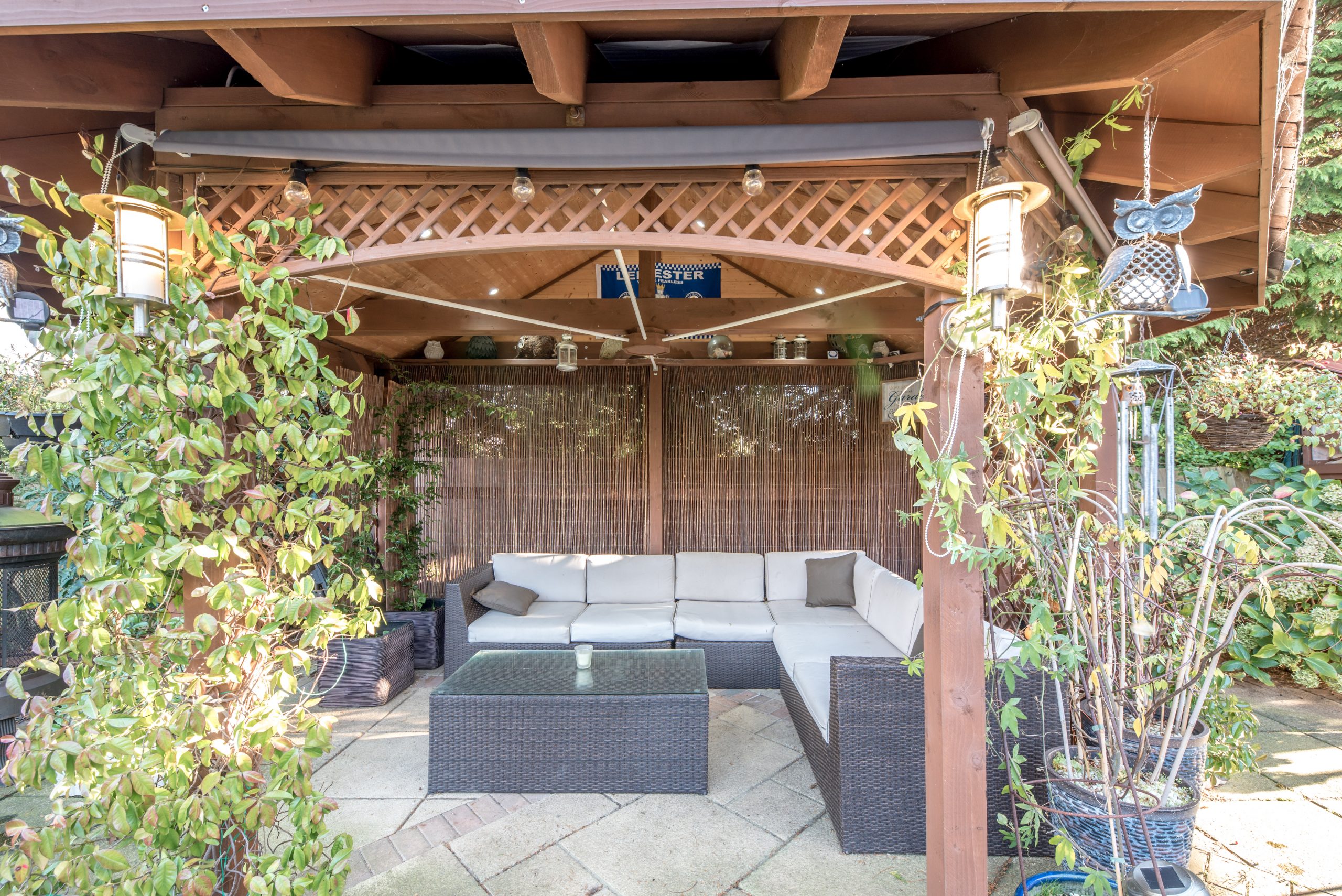
Garden comfort
Brochure
To browse through the brochure, click the house image below.
Ground Floor
On entering the house you will immediately feel the sense of space in the large entrance hall where a full turn staircase leads to the first floor. The contemporary porcelain tiled floor continues through double doors to the kitchen/breakfast room and the family area. This is a superb addition to the house where nothing has been overlooked in the attention to detail. The kitchen area has a full range of stylish oak units with granite work surfaces and includes a large central island and integrated appliances such as a range style oven, fridge/freezer, dishwasher and wine chiller, and there is a door leading to the utility room. This dream kitchen is completed by being open plan to the wonderful family area which not only has plenty of space for a dining table and chairs but also includes a large sitting area with a contemporary style log burner. There are three sets of double doors opening to the garden, perfect for those summer days, and six Velux skylights, all of which bring an abundance of natural light to the house.
For more formal occasions there is the dining room which can be accessed directly from the kitchen or via glazed double doors from the family area continuing the whole open plan feel this house has. Further glazed double doors then lead to the sitting room which has a contemporary Living Flame electric fire and glazed double doors back to the entrance hall. The study is perfectly positioned for those wishing to work quietly as it can only be accessed from the entrance hall. The cloakroom completes the ground floor accommodation.
First Floor
The master bedroom, overlooking the rear garden, has a range of mirrored wardrobes making the space feel even larger.
It has its own contemporary style en suite bathroom with glass shower enclosure and corner bath.
The guest bedroom overlooks the rear garden and has an ensuite bathroom with natural stone mosaic tiling.
There are two further bedrooms and the family bathroom which has a bath as well as a shower enclosure.
Outside
The front of the property has been landscaped to create an effortless yet smart first impression and a block paved driveway leads to the double garage.
The rear garden has also been landscaped with a large lawned area surrounded by well stocked borders and leading to the summerhouse. The garden is a joy to walk around and lends itself perfectly to summer evenings with a pretty seating area set under a pergola covered by climbing shrubs, and a terrace with a covered timber framed area which conveniently has power connected. This wonderful garden caters for the whole family, whether for relaxing, entertaining or just for the little ones to play in.
Bromham has always been a popular choice. Being just three miles from Bedford yet being surrounded by countryside it enjoys the best of both worlds; the facilities of a town close by but with the advantages of a thriving village community. The village has a lot to offer to those interested in history as there is an 11th century church and plenty of ancient woodland to wander through. The river Great Ouse runs through Bromham for those who enjoy riverside walks although with so much surrounding countryside you really are spoilt for choice. There is a Budgens supermarket in the village and several welcoming pubs, although a more comprehensive range of facilities can be found in Bedford.
Schedule a viewing
Either to request a brochure or for a viewing appointment, please complete the form below. In all instances visits to the property must be by appointment with James Berry.
Looking to sell? If you’ve got the time, please contact us to schedule a conversation.
Counties of satisfied customers

