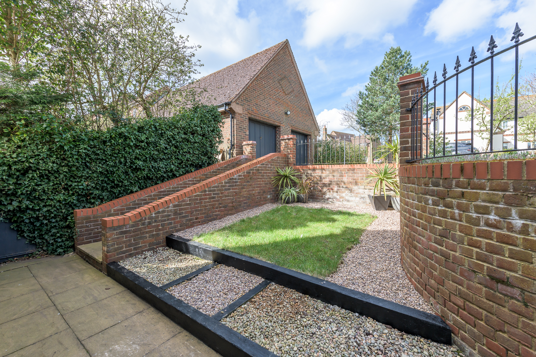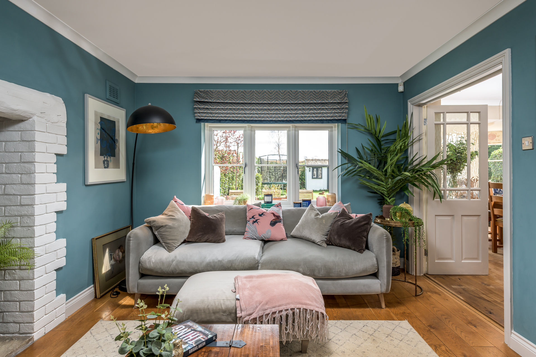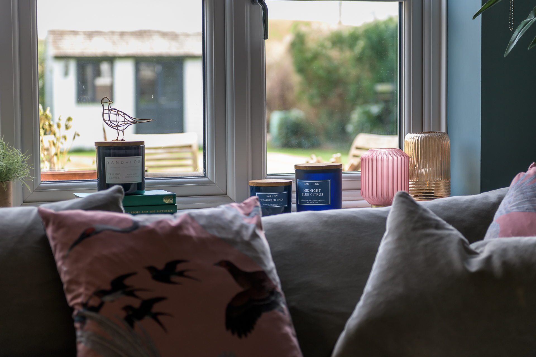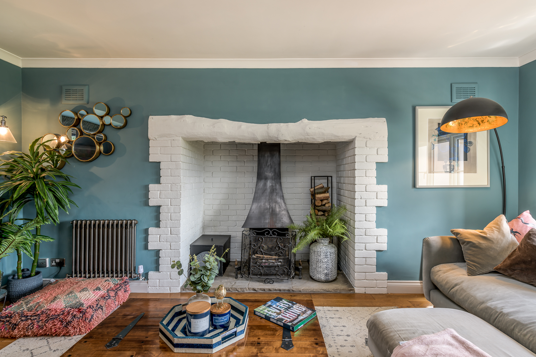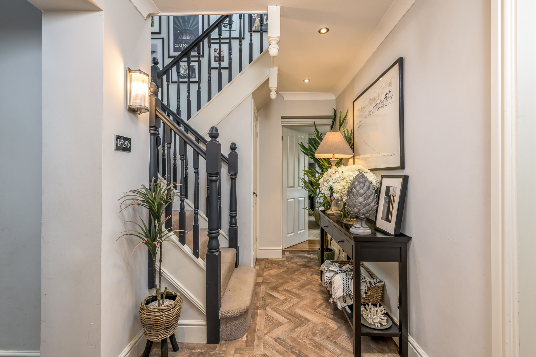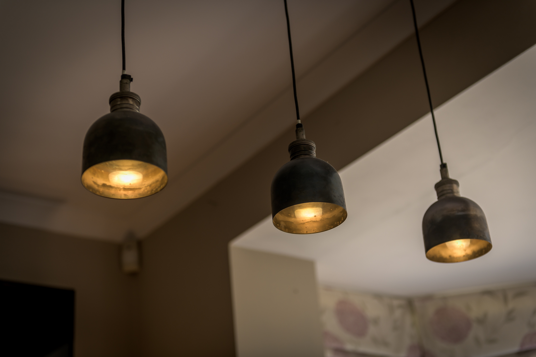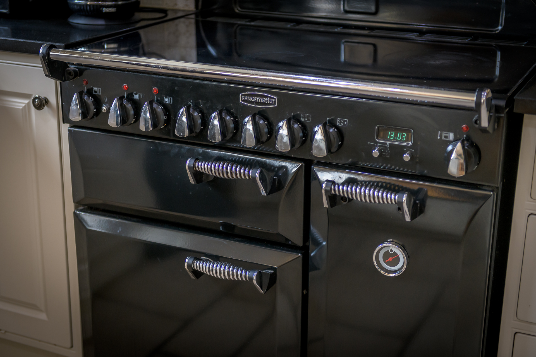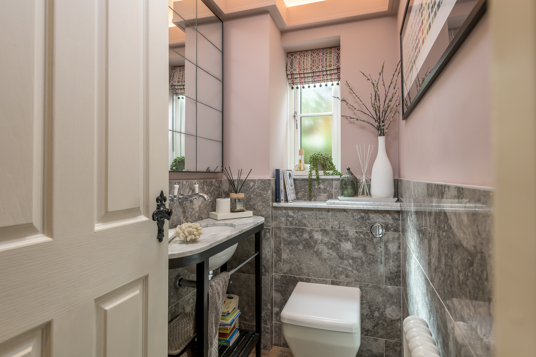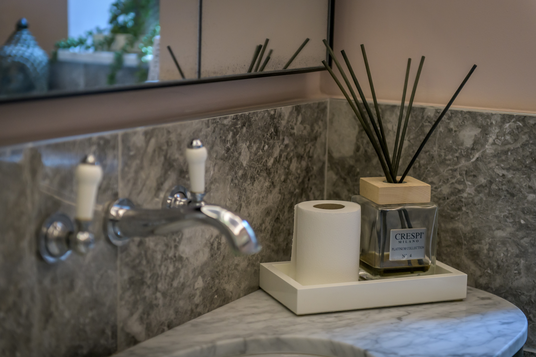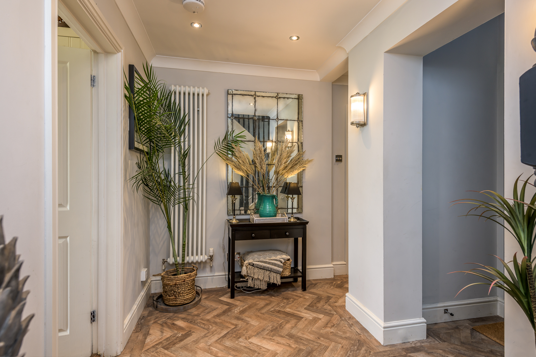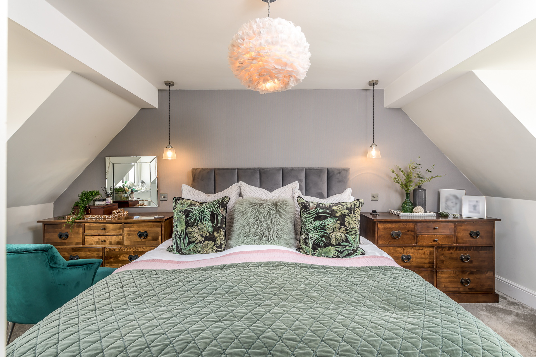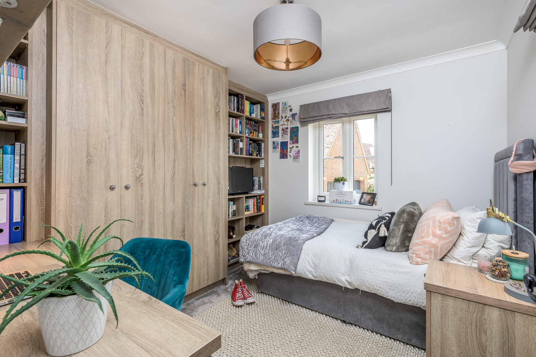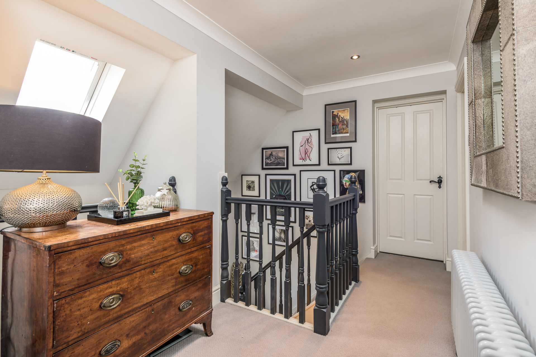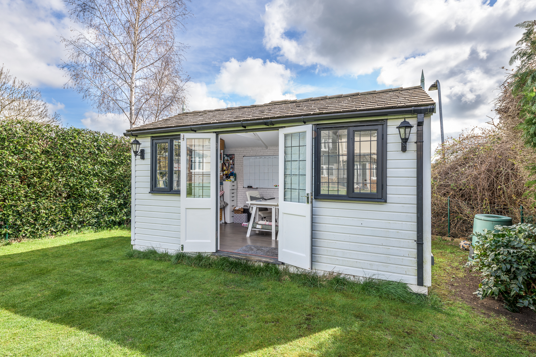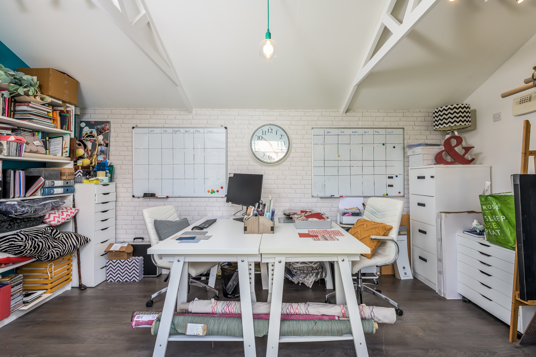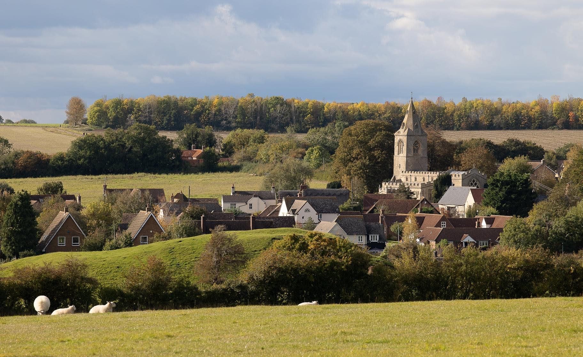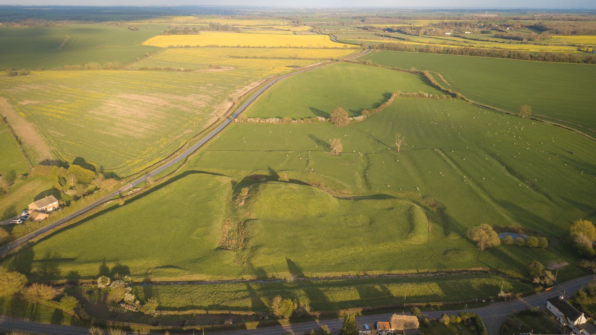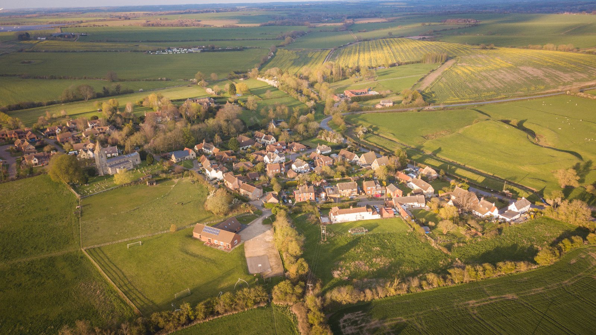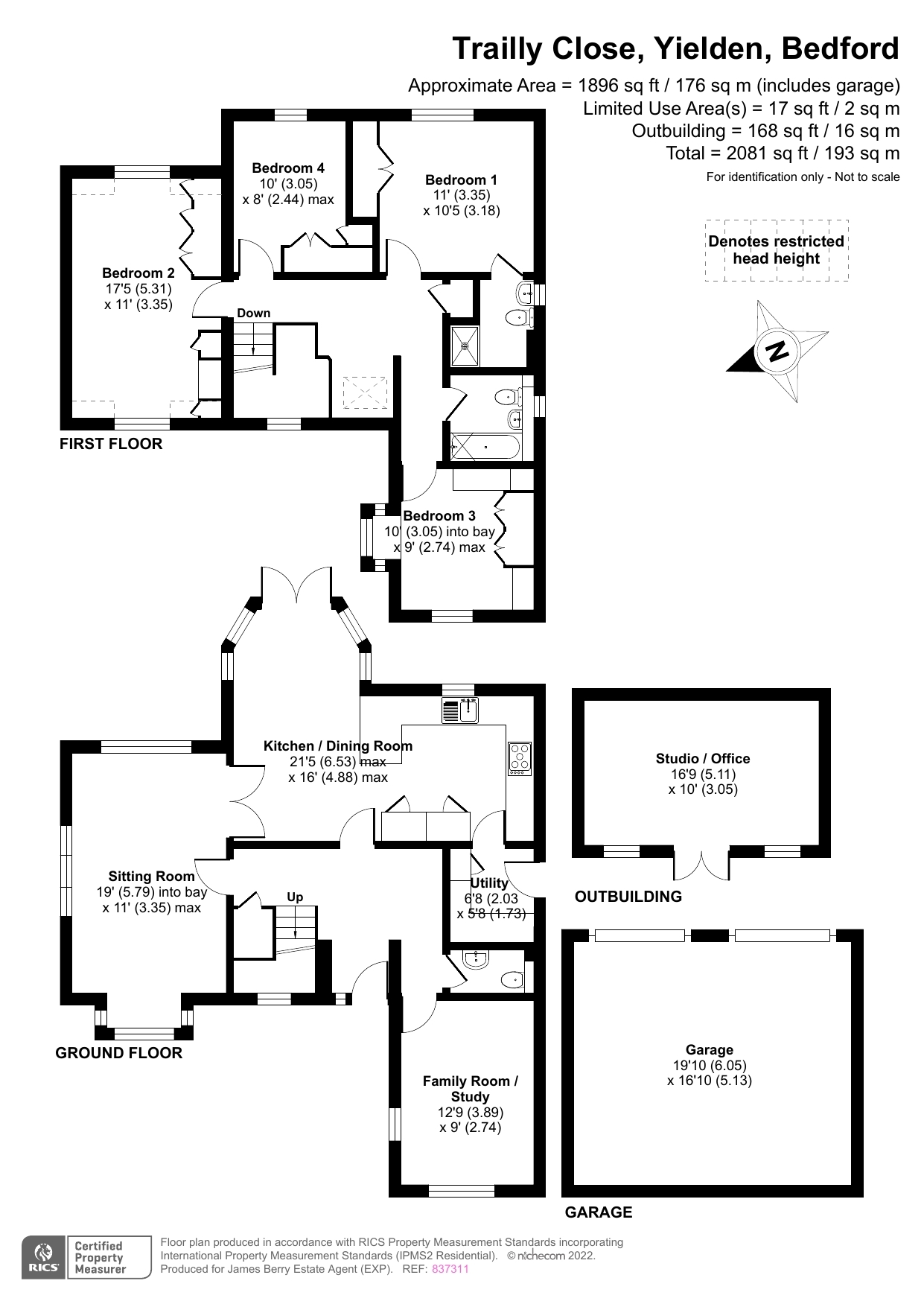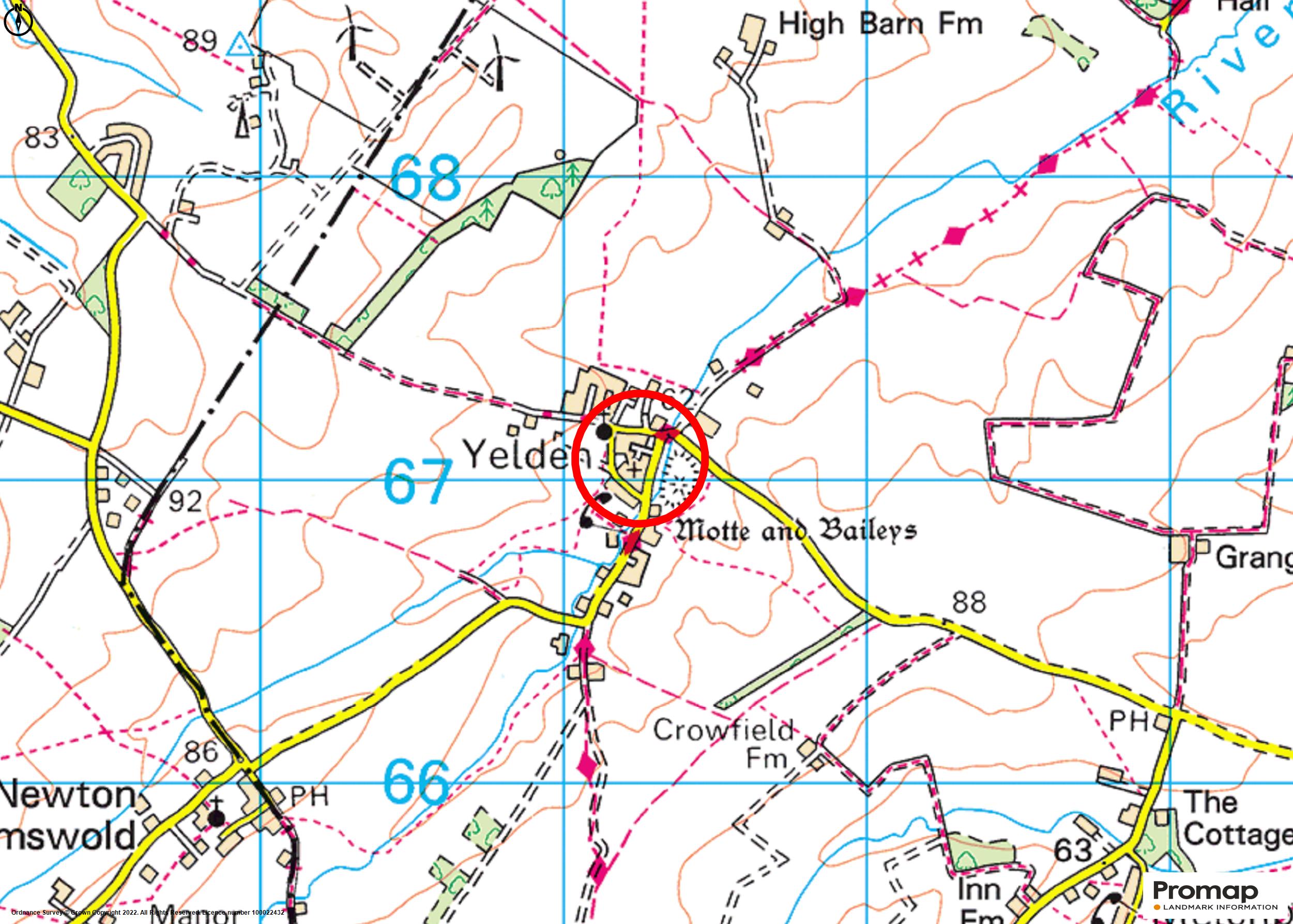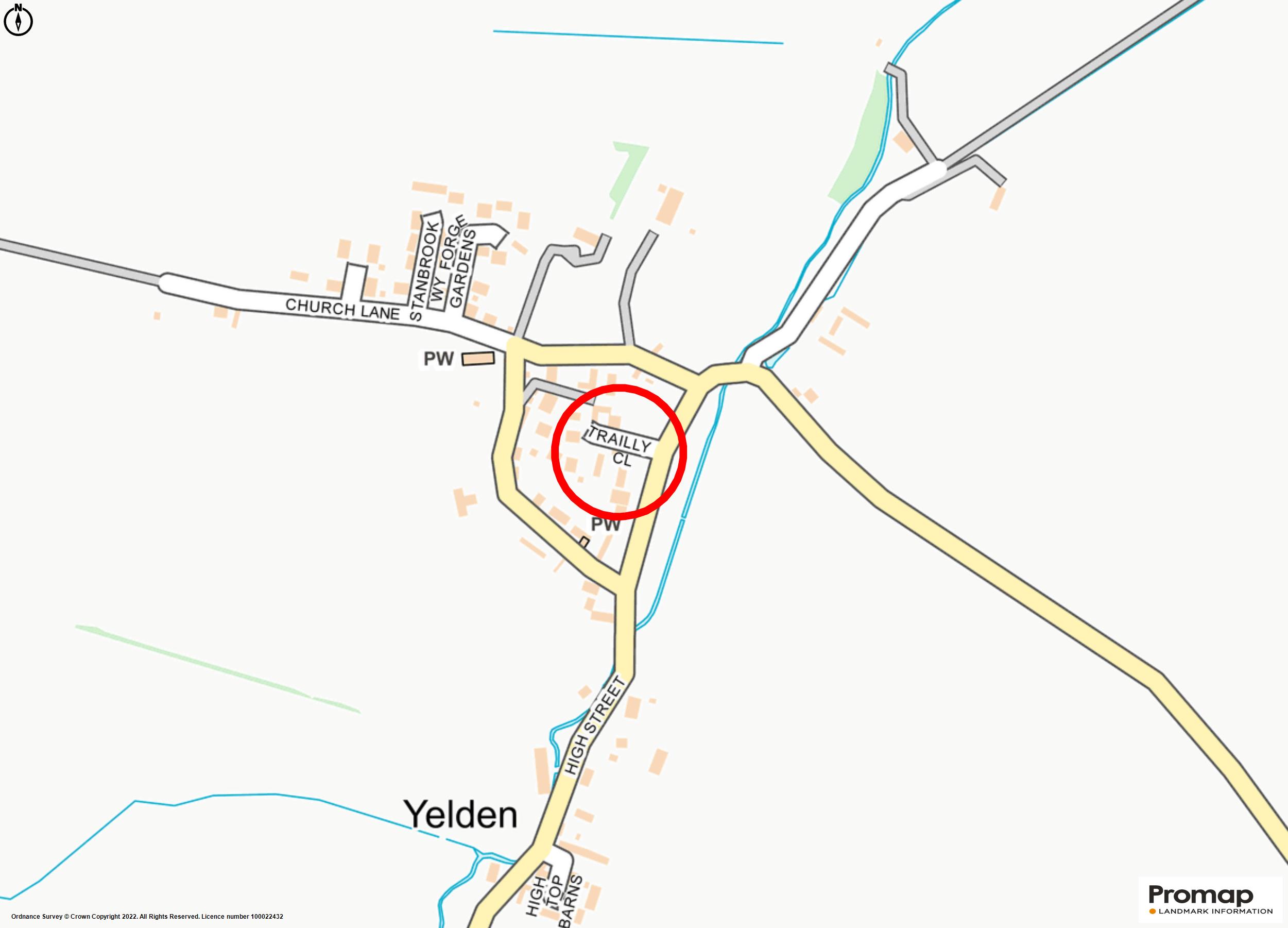Bedfordshire
Trailly Close, Yelden
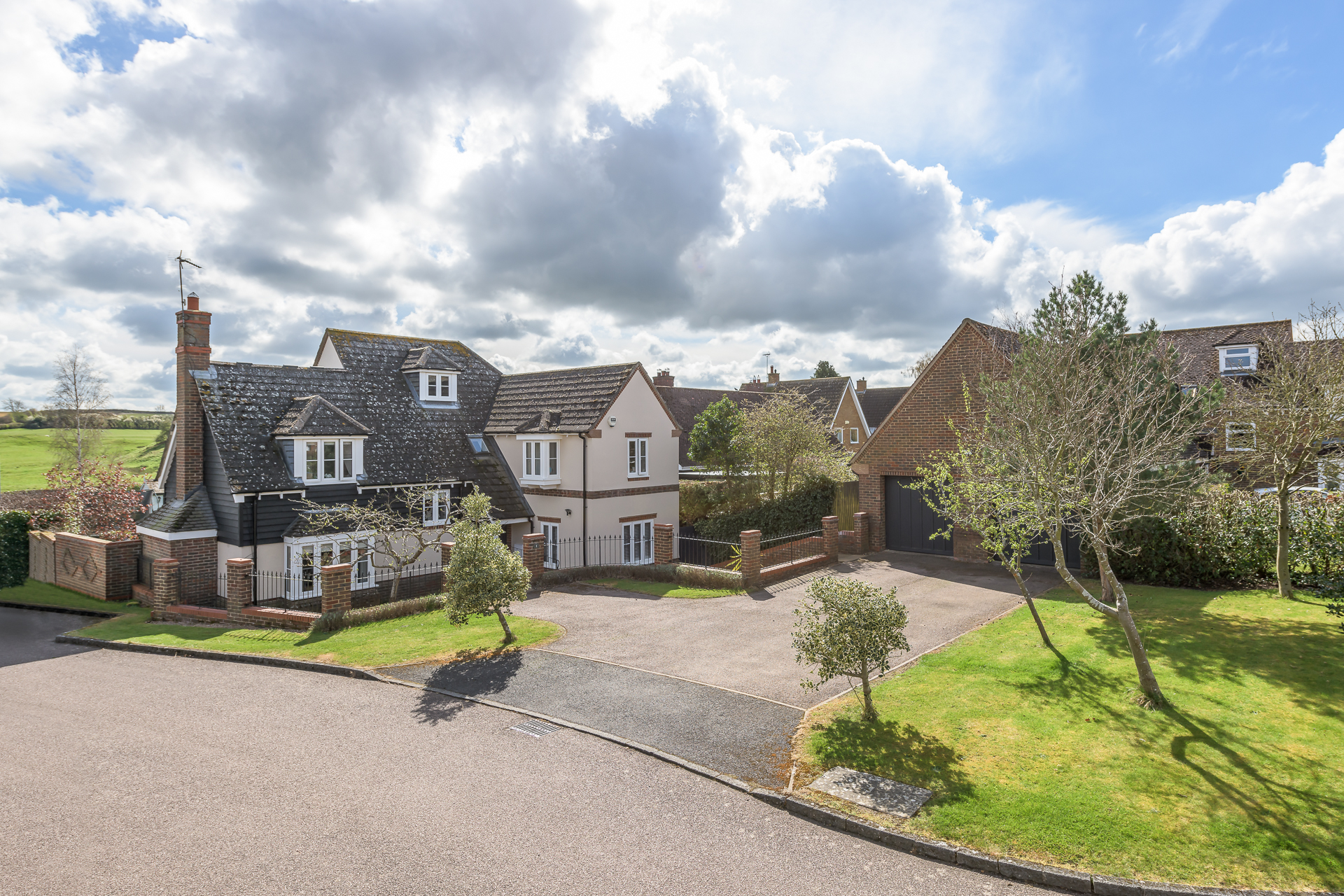
Three attributes make this a super four bedroom village property.
Status
NEW
Offer in Excess off
£600,000
Living space
Firstly, it is situated on the edge of a quiet development of individual homes overlooking gorgeous countryside to the rear including the view over a protected motte and bailey castle mound. Secondly, the impressive exterior does not disappoint when you step inside, as the well designed versatile accommodation has been stylishly decorated throughout. Thirdly, there is a large rear garden with a timber-built home office backing onto fields, as well as a double garage AND off-street parking. With all this and more, village life has never looked more appealing!
Accommodation
Sitting room
Kitchen / Breakfast Room
Kitchen
Home office
Master Bedroom
Family Bathroom
Garden
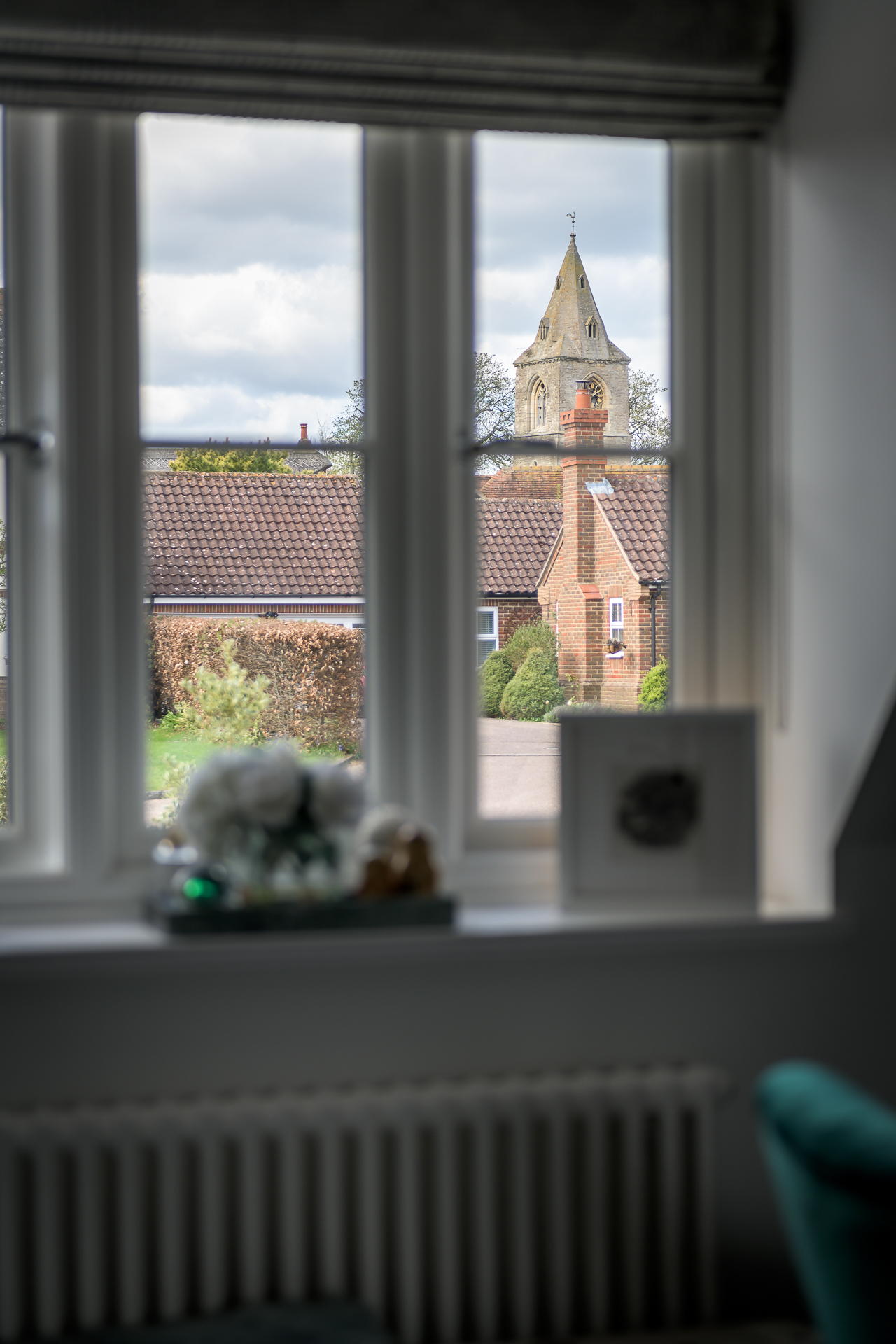
Views
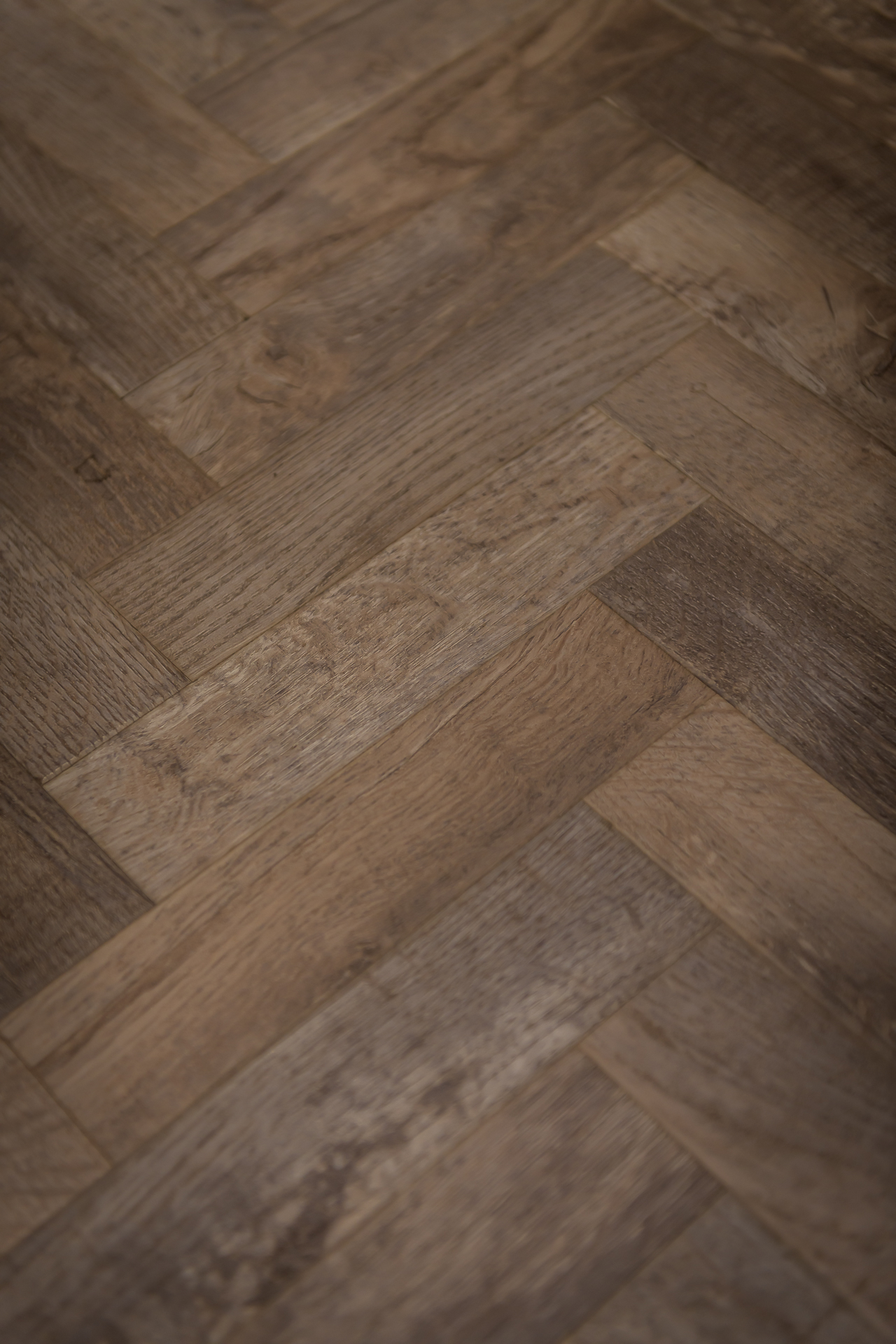
Quality
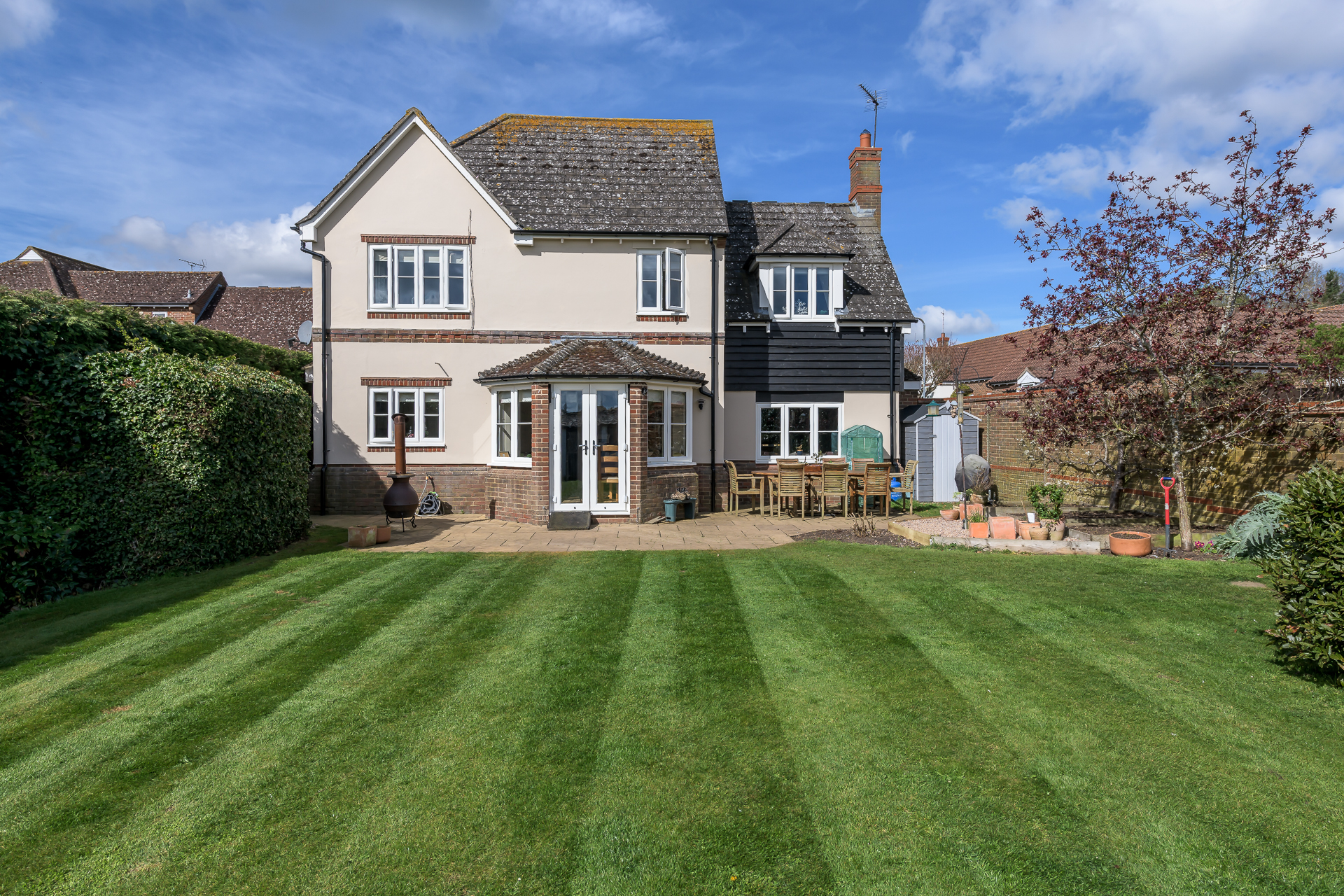
Ground Floor
Starting with the entrance hall which leads to all the ground floor accommodation, there is a half turn staircase to the first floor with a window over creating a great feel of space and light. The smart cloakroom has marble tiling and a marble washstand, and adjacent to this is the study which is tucked away for maximum peace. Without a doubt, the kitchen/breakfast room is the hub of the house. The dining area has a bay with windows and glazed double doors to the rear patio and garden, and there is plenty of space for a dining table making it a charming place for entertaining, especially in the summer months. The kitchen area is fitted with eye-catching white Shaker style units with black granite work surfaces, an integrated Rangemaster range oven, integrated fridge and integrated freezer and a dishwasher. The utility room is accessed from the kitchen area and has a washing machine, tumble dryer and plenty of storage space. Double doors open to the sitting room, beautifully decorated in calm hues and featuring an inglenook style fireplace with a real fire, all of which makes this room the perfect place to relax in.
First Floor
Bedroom two, currently being used as the master bedroom, has dual aspect windows and built in wardrobes and cupboards with a useful shelf for a television. Along the landing area which has a spacious airing cupboard, we come to the master bedroom. This bedroom has a window with glorious views over the rear garden and the old motte and bailey castle beyond. It also has built in wardrobes and there is a fully tiled contemporary style en suite shower room. The luxurious family bathroom is fully tiled with limestone tiles and has a bath with a shower over and a heated towel rail. Bedroom three and bedroom four both have a modern fitted dressing table with a shelf above, fitted units and fitted wardrobes.
Outside
From the landscaped front garden steps lead up to the parking area. There is off street parking for four cars in front of the detached double garage which has a large storage area above.
The rear garden has tall hedges on both sides for perfect privacy and is completely pet safe, and to the rear is a timber home office with a shingle roof and power and lighting connected. There are established beds to the side with the main area laid to lawn. The patio area, which can be accessed from the kitchen/breakfast room, is absolutely perfect for sitting out on a summer evening.
Yelden is a pretty Bedfordshire village encircled by countryside, with a church, and village hall used for community activities. The remains of the medieval motte and bailey Yelden Castle is a Historic England Scheduled Monument. Lower schooling is found in the nearby village of Riseley, and the village also lies within the catchment area of Sharnbrook Academy. The Harpur Trust schools are in Bedford 12.4 miles away. Other accessible private schools are in Kimbolton 7.1 miles away, Oundle 15.5 miles away, Uppingham 26.3 miles away, and Oakham 32.4 miles away. Both the M1 and A1 are easily accessible by the A45 and A14, there are regular trains from both Bedford and Wellingborough to London, and London Luton airport is approximately 40 miles away. Rushden provides local shopping within the new and extensive Rushden Lakes complex, as well as a Waitrose supermarket. There are also comprehensive shopping facilities in Bedford, Milton Keynes, and Northampton.

Brochure
To browse through the brochure, click the house image below.
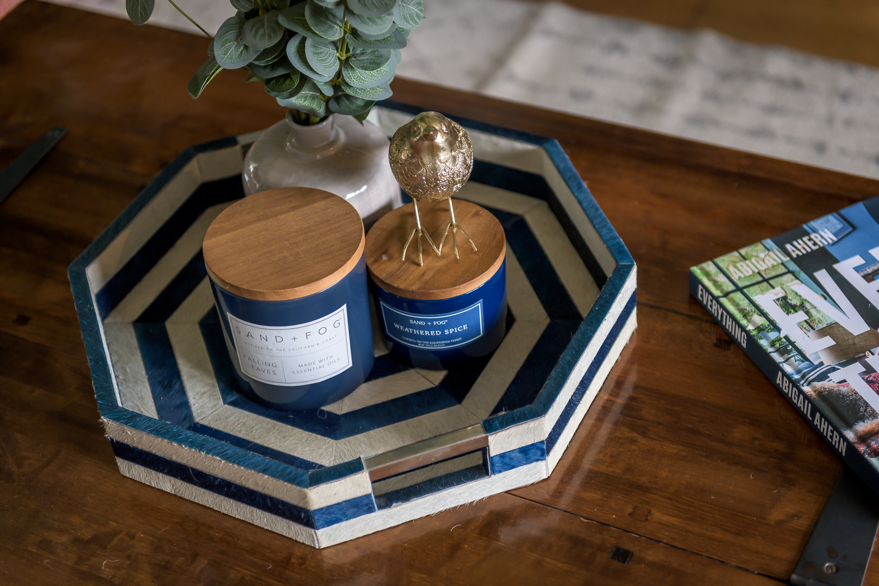
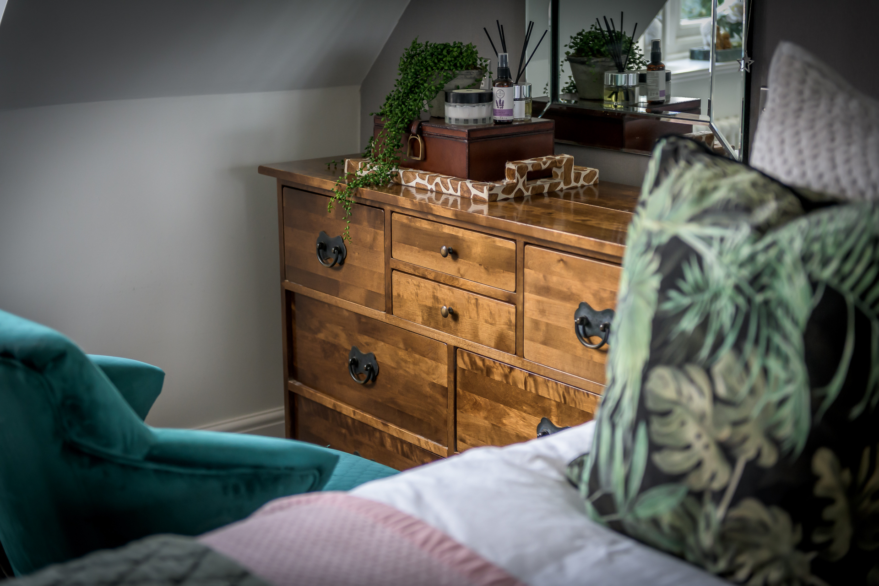
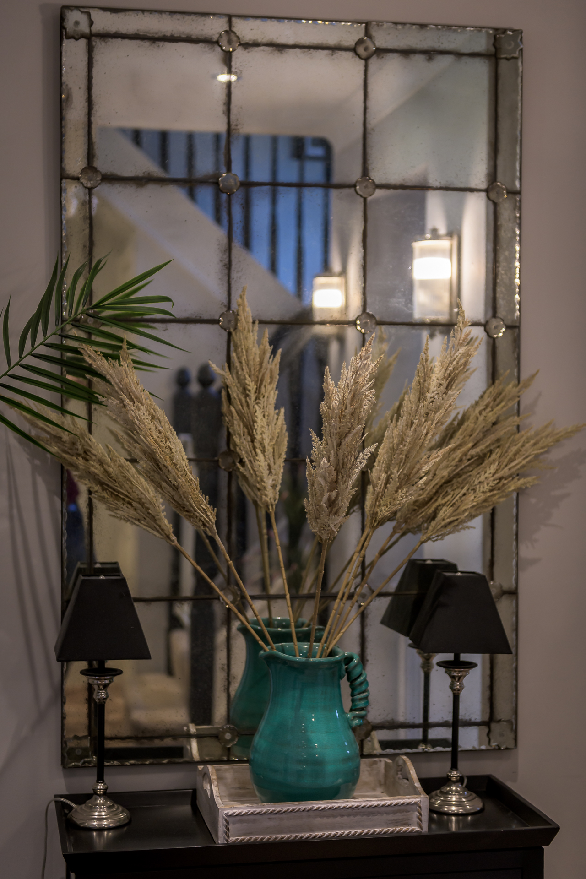
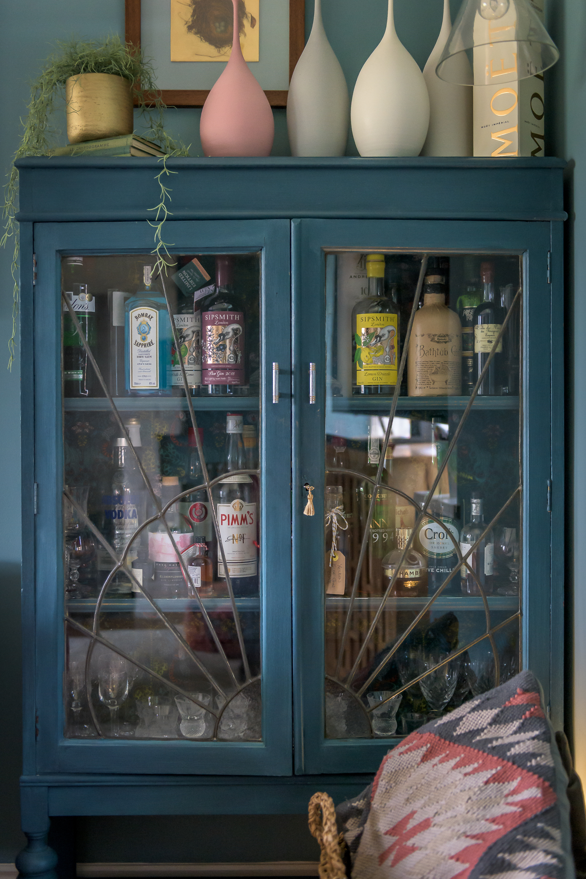
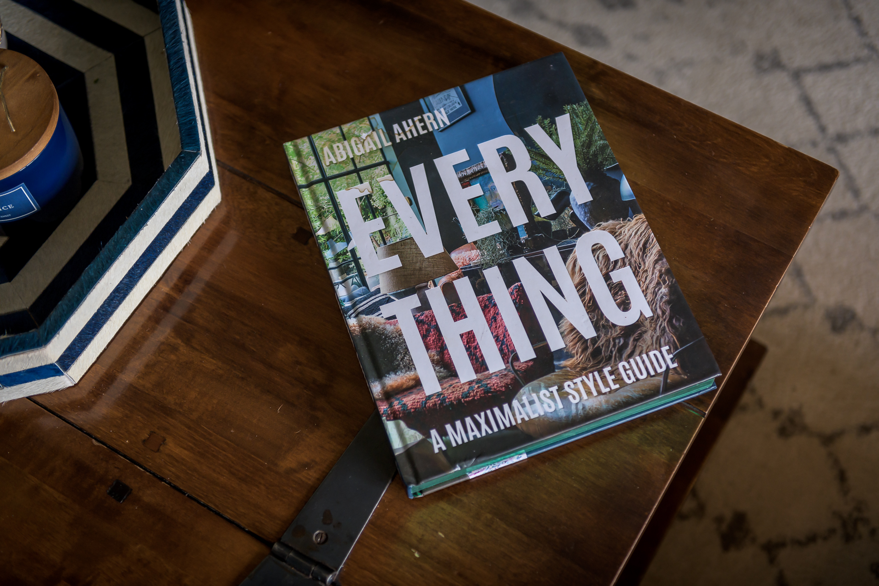
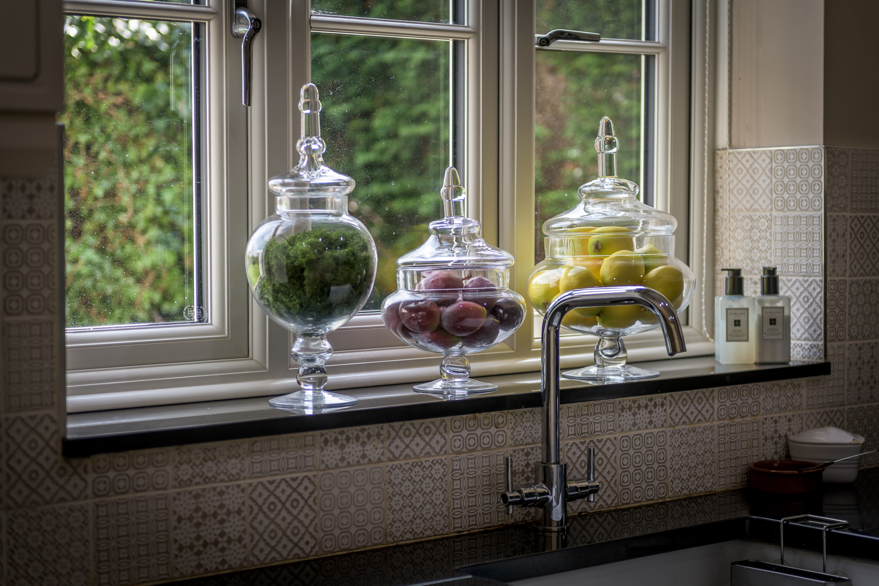
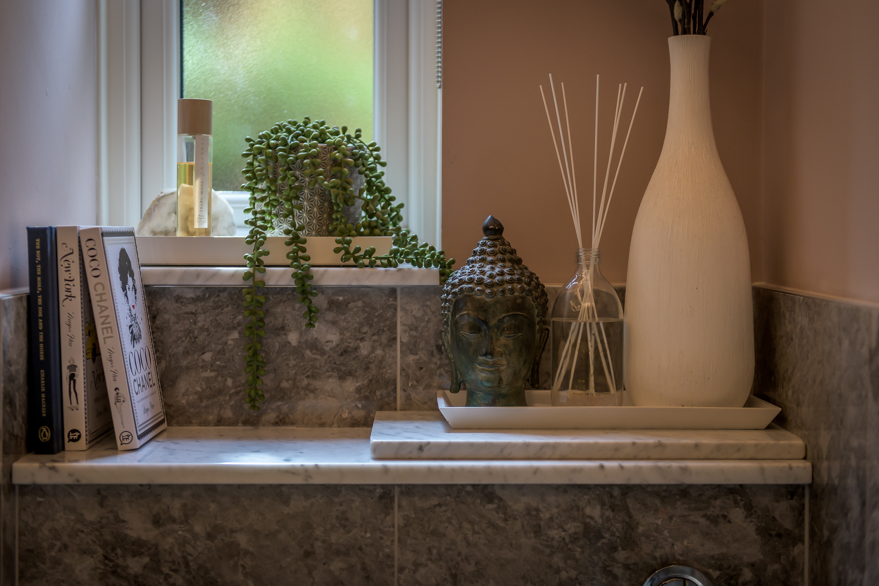
Schedule a viewing
Either to request a brochure or for a viewing appointment, please complete the form below. In all instances visits to the property must be by appointment with James Berry.
Looking to sell? If you’ve got the time, please contact us to schedule a conversation.
Counties of satisfied customers

