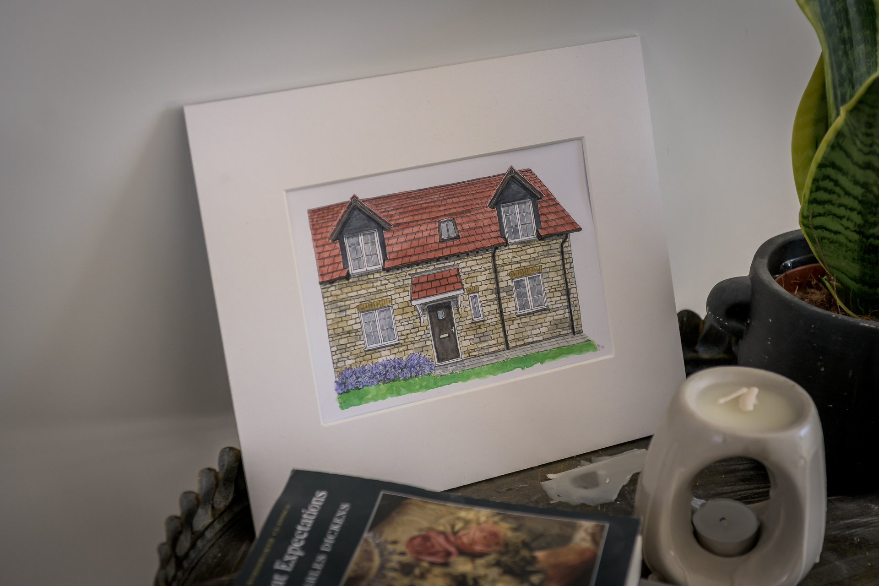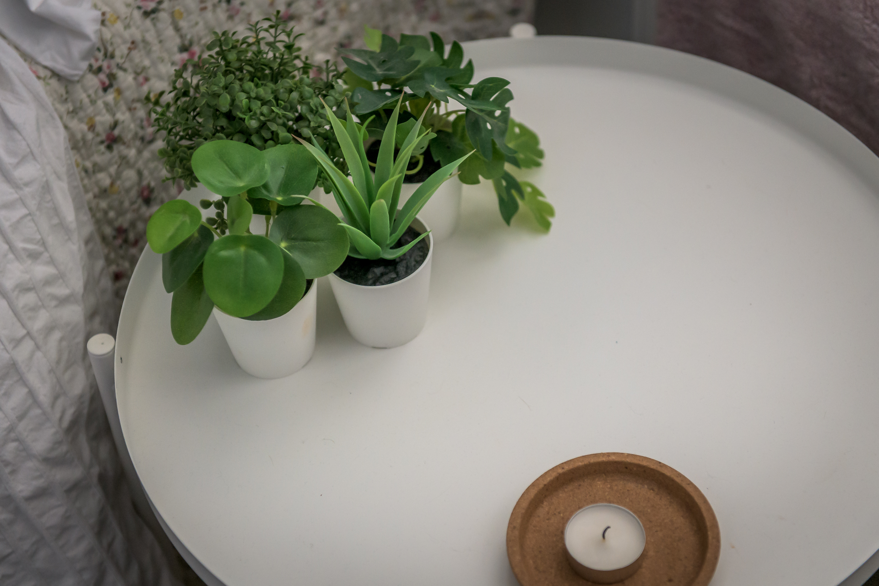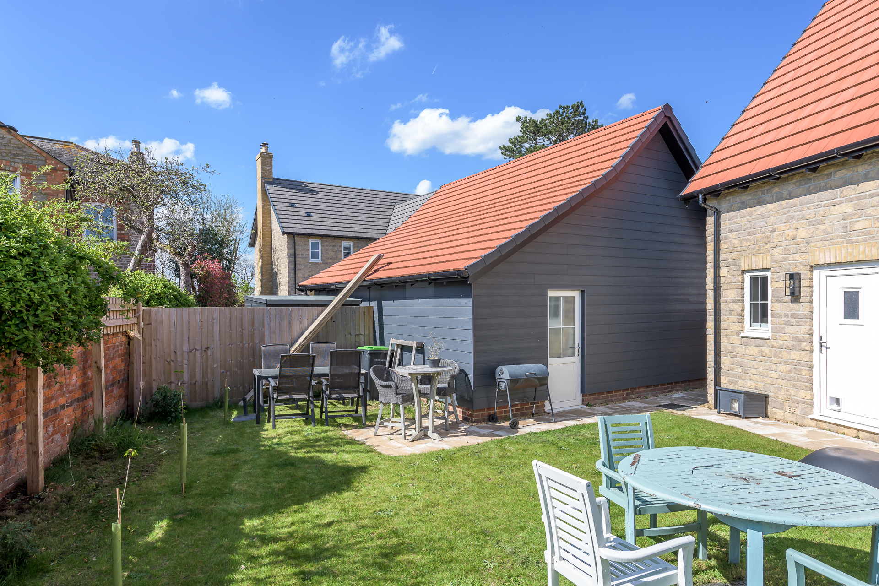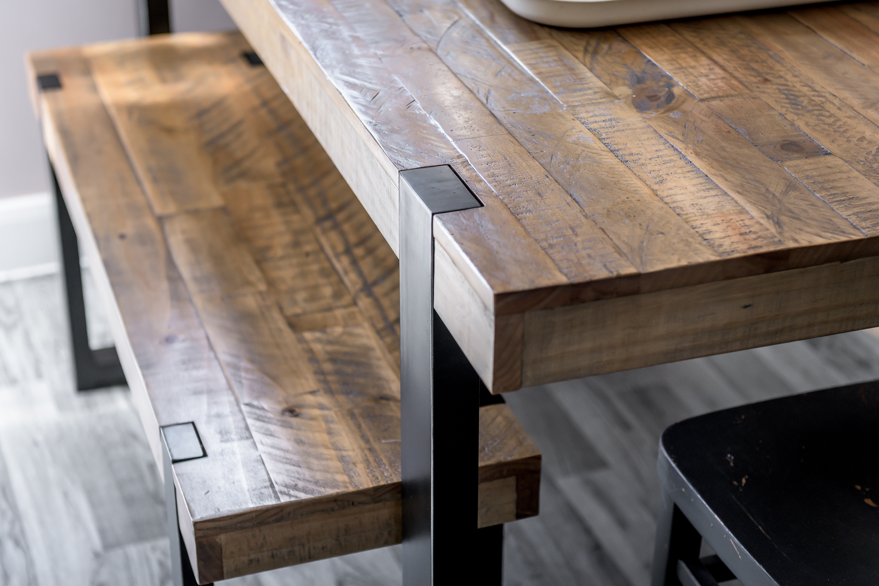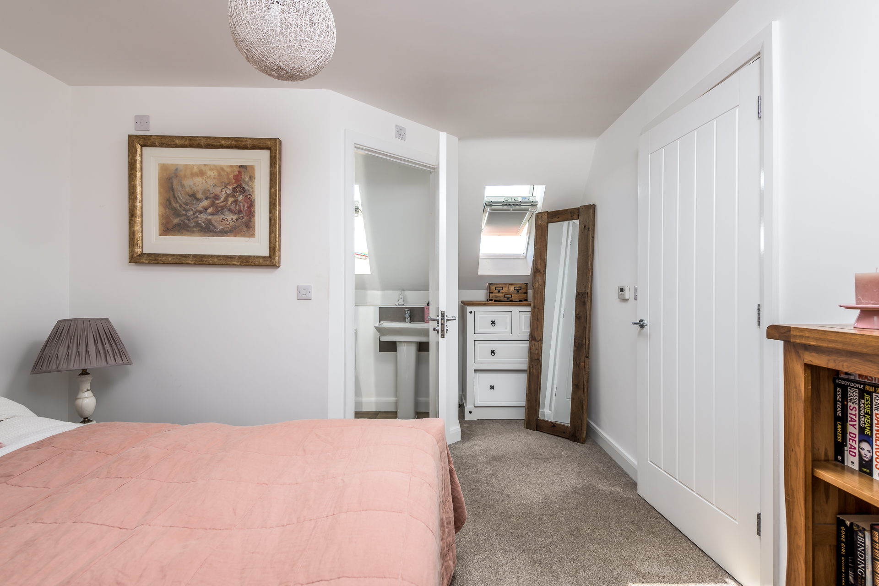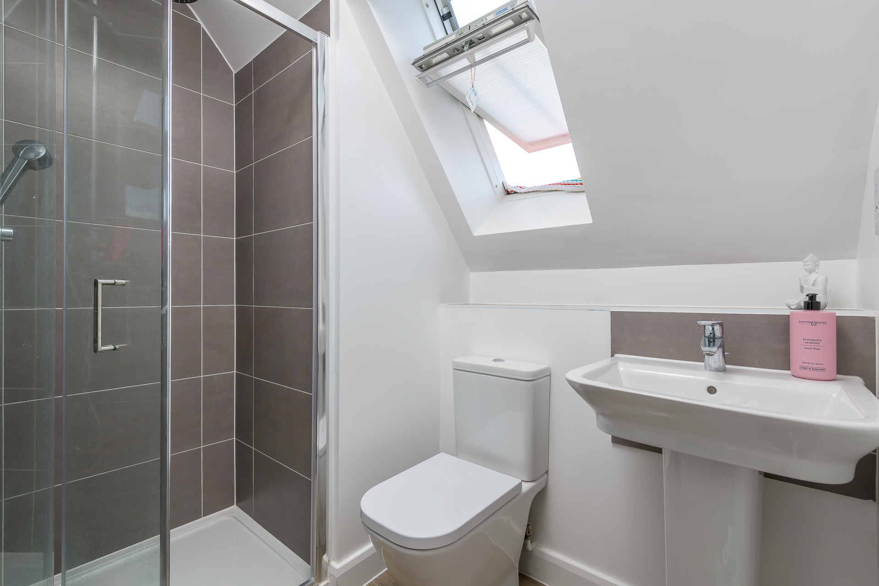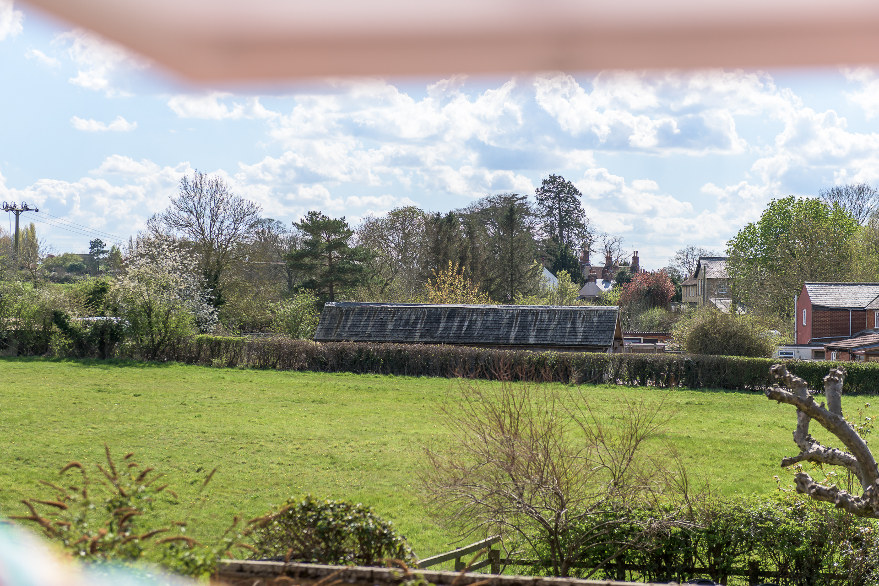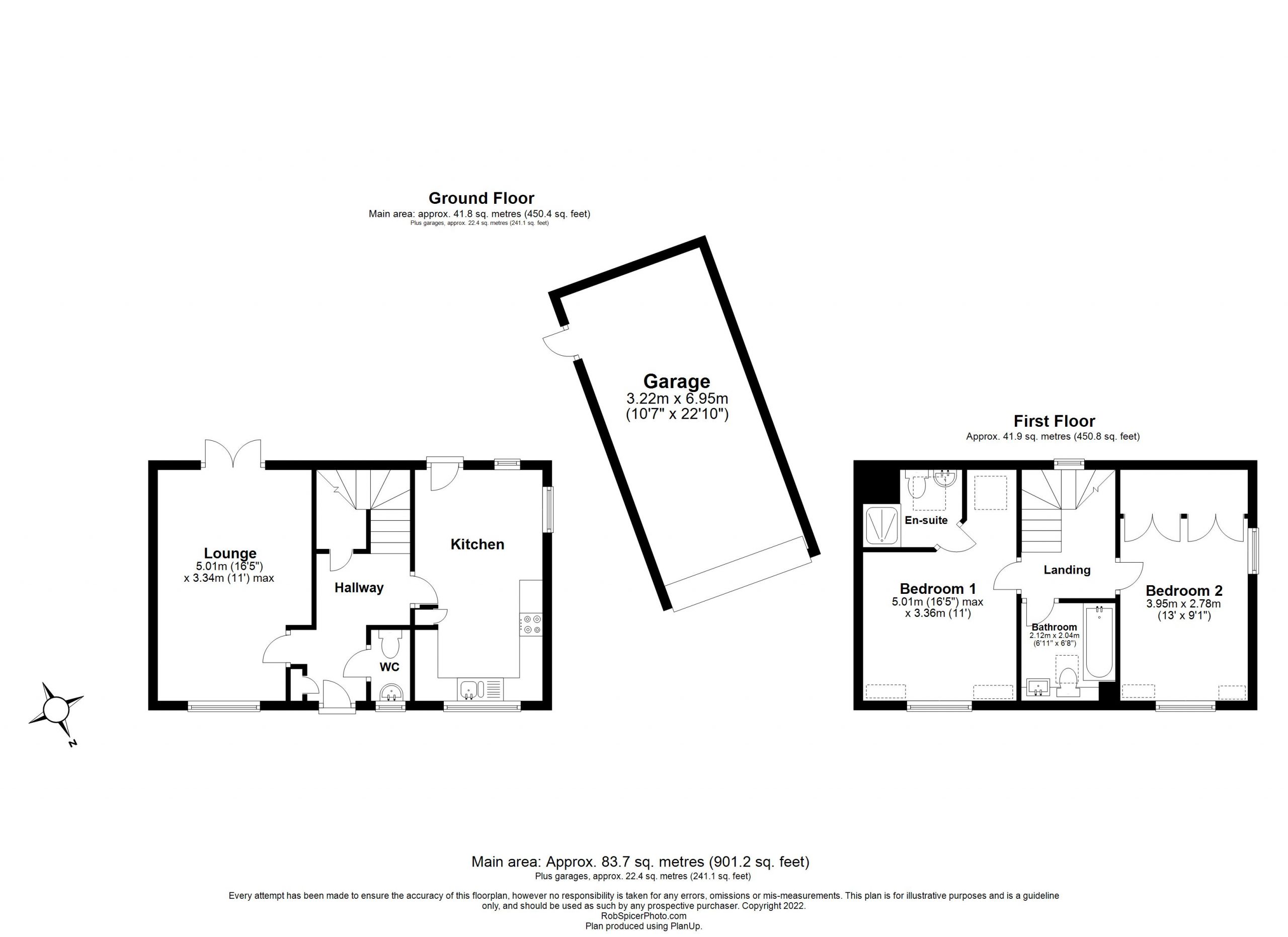Bedfordshire
Sharpe Close, Carlton
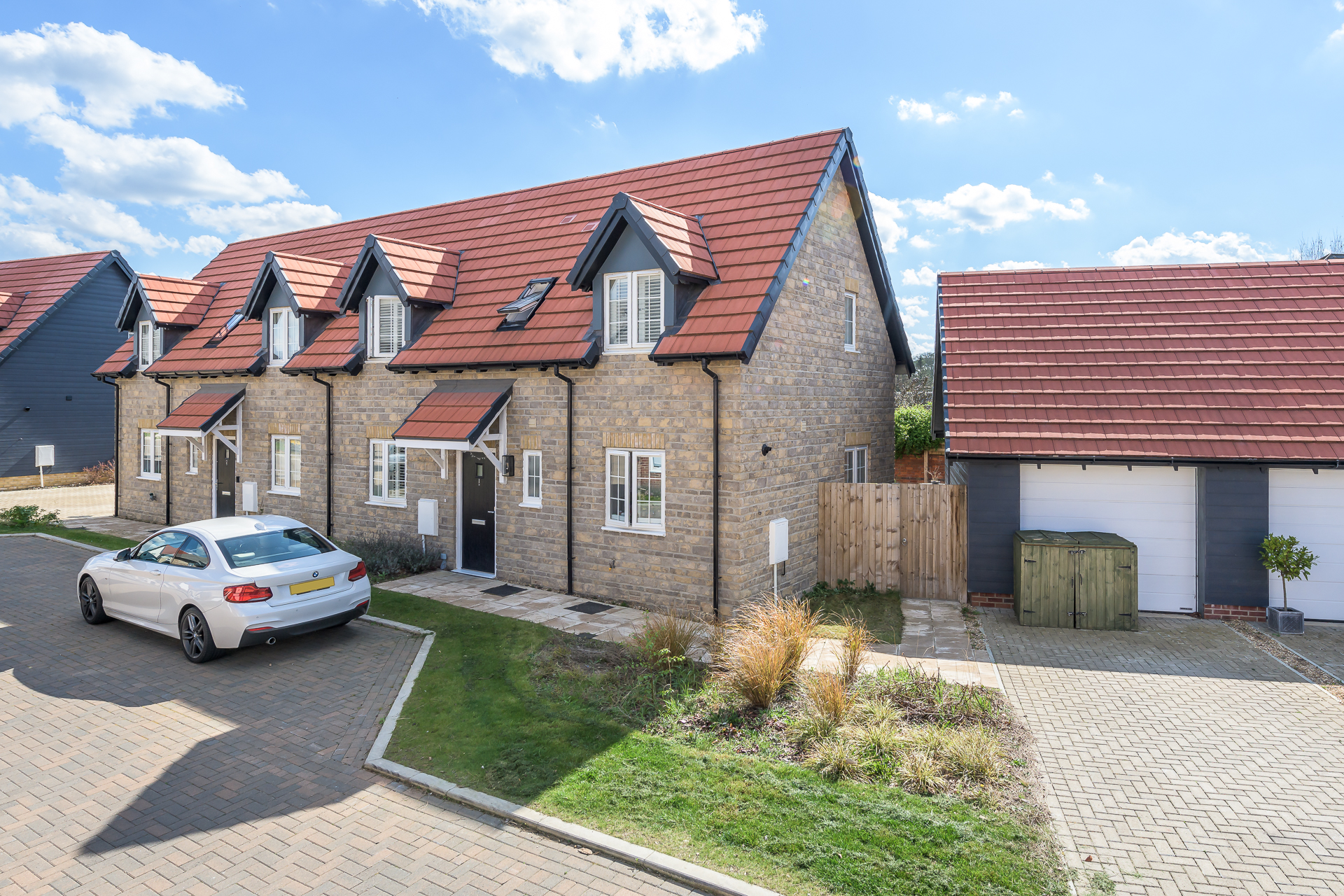
Status
NEW
Price Guide
£345,000
Living space
Located in a small new development neighbouring fields in an idyllic village is this semi-detached stone property providing bright and well-presented 900sqft of accommodation, comprising hall, cloakroom, lounge with French doors, kitchen/breakfast room with integrated appliances, two double bedrooms, en suite shower room, and further bathroom. The west-facing garden is a real suntrap, and the frontage supplies off road parking to the driveway and tandem garage.
Accommodation
Sitting room
Kitchen / Breakfast Room
Kitchen
Master Bedroom
Family Bathroom
Garden
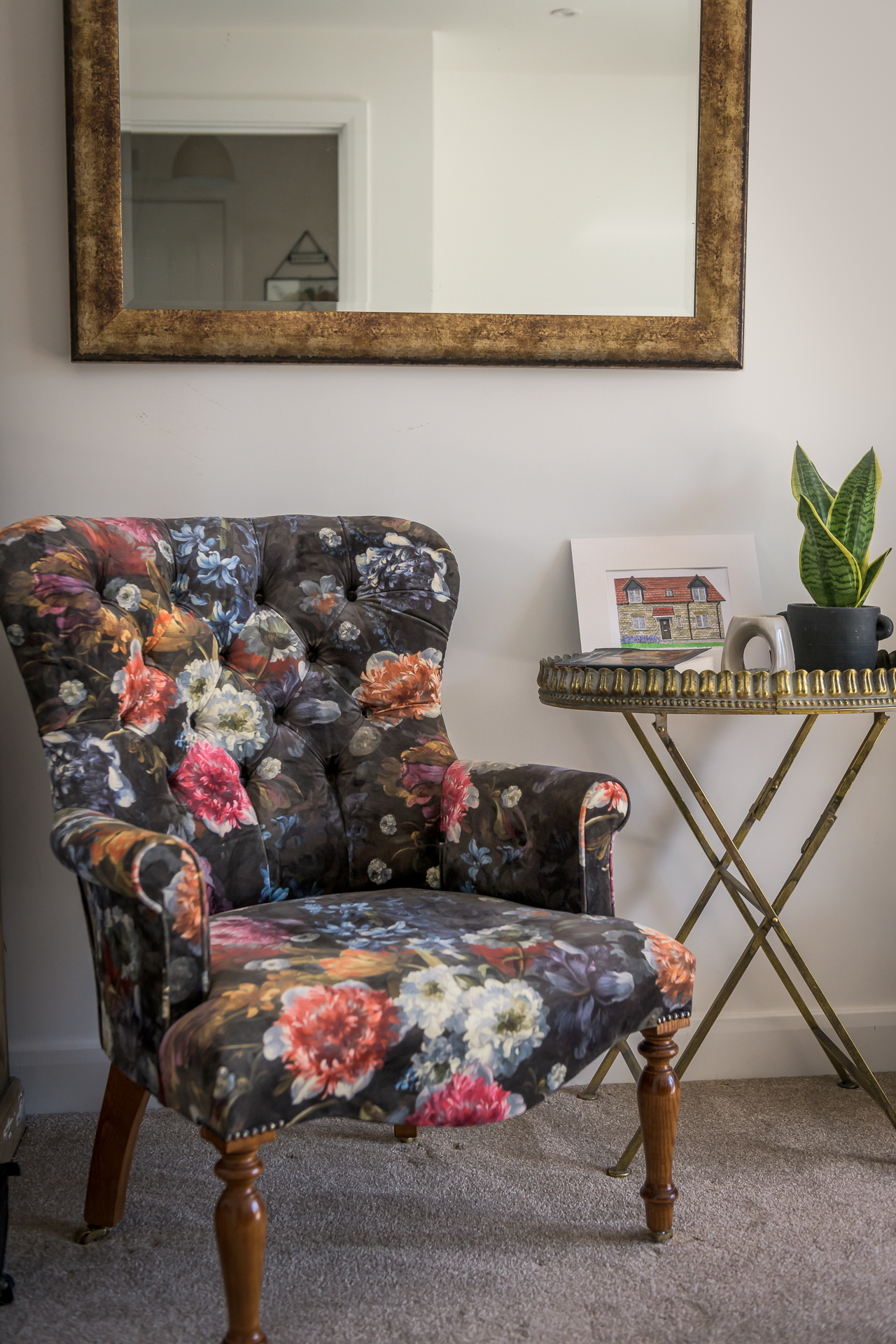
Home Comfort
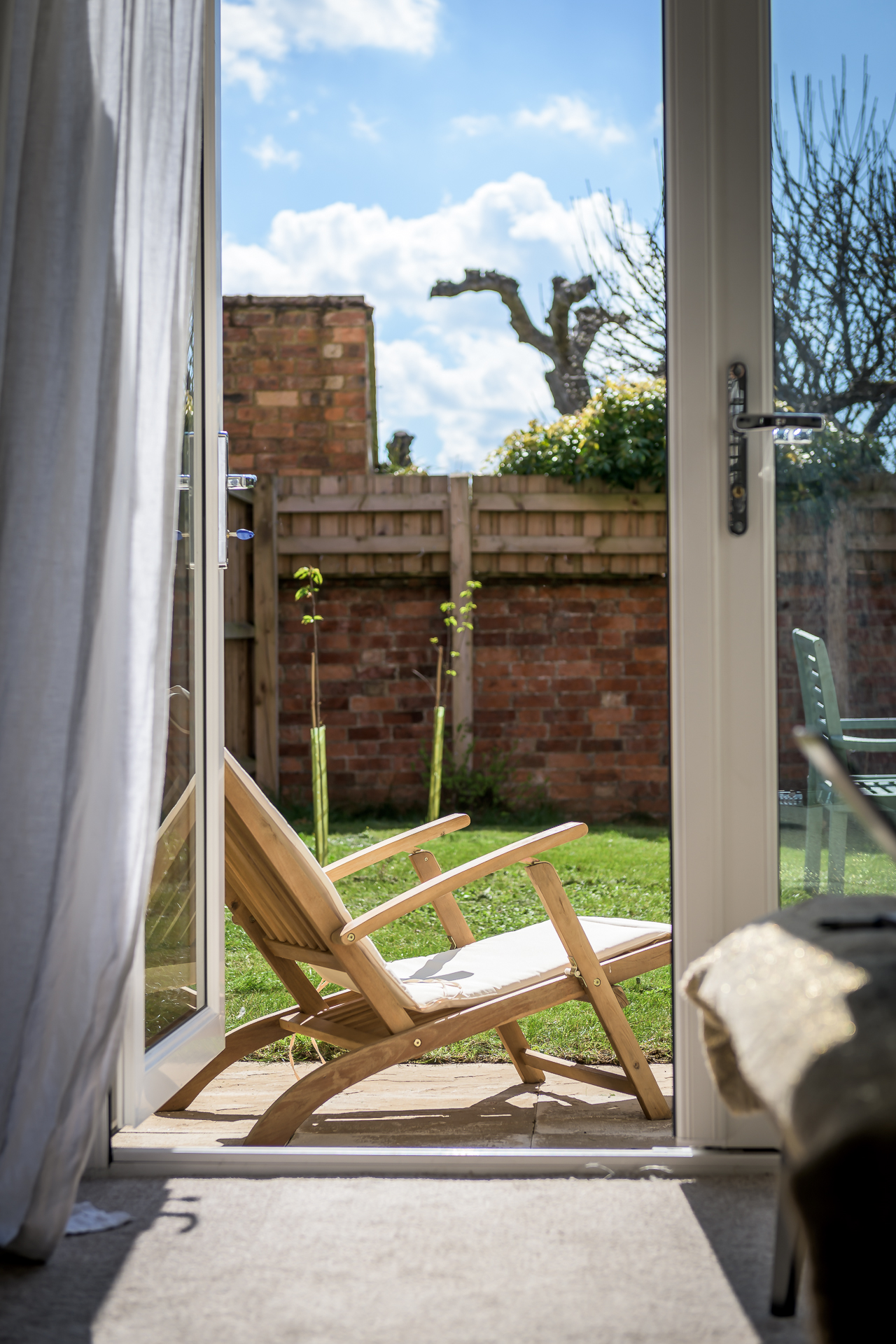
Lifestyle
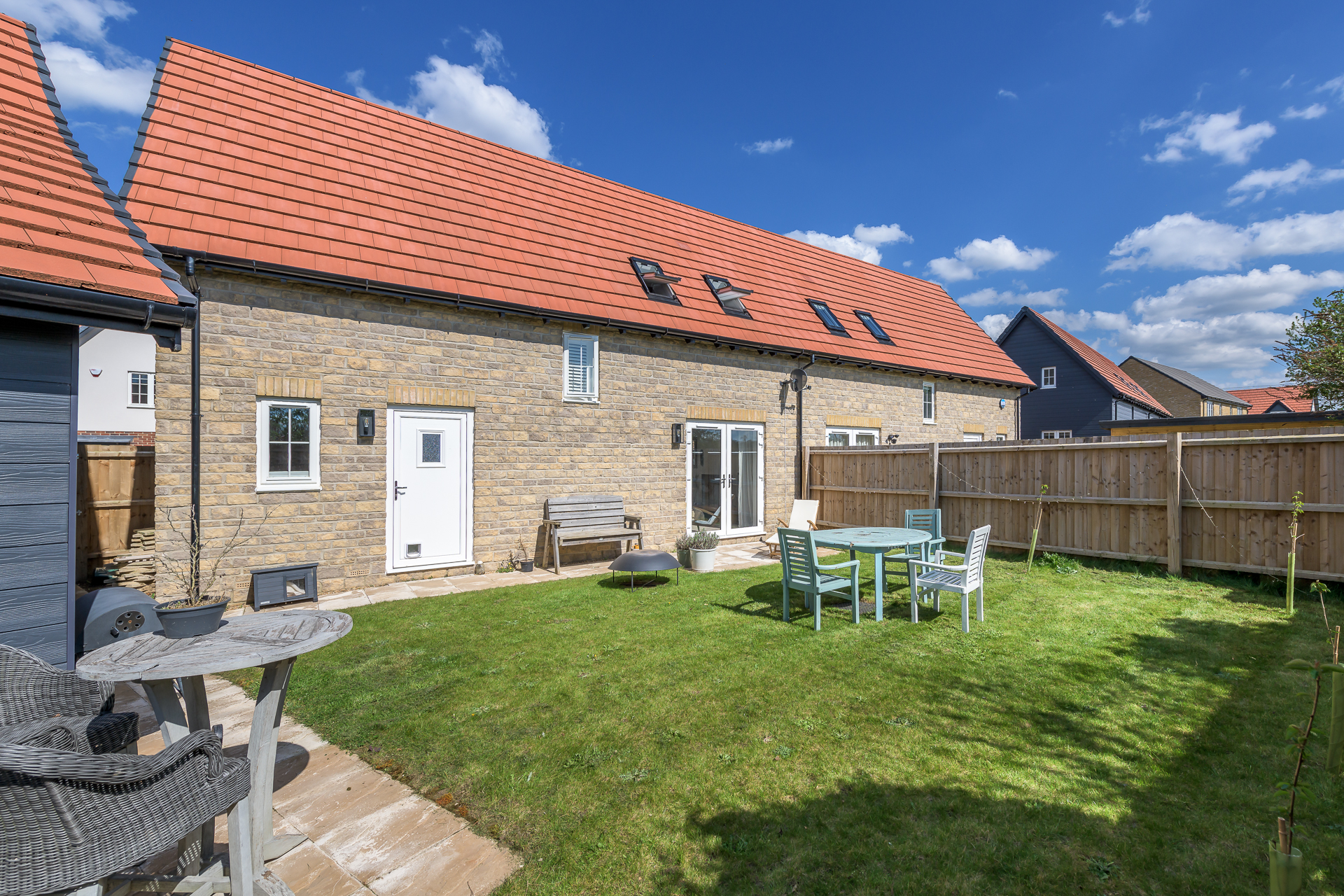
Ground Floor
Through the front door under the storm porch, the ground floor begins in the central hallway, where there is the cloakroom to the right, a slim cupboard to the left, and the turning staircase ahead with a generous understairs cupboard. To the left is the good-sized lounge, benefitting from French doors opening onto the patio and garden. To the right is the triple aspect kitchen/breakfast room, fitted with a range of white gloss cupboards and drawers with worktops and upstands. Integrated appliances include a Bosch oven and grill, a gas hob with extractor and stainless steel splashback, a dishwasher and a washing machine. There is also a 1½ bowl sink with mixer tap and inset drainer. The breakfast area offers plenty of room for a dining table, and an access door to the garden.
First Floor
From the part-galleried landing are both bedrooms and the family bathroom, and a hatch to the loft. Bedroom one is dual aspect to the front and rear, while bedroom two is dual aspect to the front and side. Bedroom two has a built in double wardrobe and an equal-sized adjacent airing cupboard housing the water tank. The en suite shower room to the master includes a Roca wc and sink, and a tiled shower cubicle. The bathroom also includes a Roca wc and sink, plus a bath with shower attachment and glass screen.
Outside
Down a tucked-away road, the property affords off-road parking to the driveway, tandem garage, and communal parking bays. The rear garden is accessed through the garage, via side gate, or from both the lounge and kitchen. Predominantly laid to lawn, there is a paved path and seating area, planted beds, and fenced and walled boundaries. The west-facing aspect gives the garden lots of sunshine, as well as a degree of privacy as there are only fields behind.
Carlton is a sought after village in North Bedfordshire that offers rural living alongside connections to larger villages and towns and their wide supply of amenities. Bedford’s well-provisioned centre is just over 8 miles away, with its railway station delivering regular services into London. The A6 and A428 are easily accessible, with the M1 and A1 linked from these. London Luton airport is approximately 35 miles away. Carlton has a 12th Century church, local store with Post Office, village hall, and two publics houses—both benefitting from outdoor drinking/dining. Separated by the River Ouse, multiple Green Flag award-winning Harrold Odell Country Park is just north of the village, providing 114 acres of opportunity for activities and pursuits. There is an OFSTED ‘Outstanding’ primary school in Carlton, and the nearby Sharnbrook Academy catchment extends here. Alternative schooling, including the Harpur Trust, is slightly further afield.

Brochure
To browse through the brochure, click the house image below.
Schedule a viewing
Either to request a brochure or for a viewing appointment, please complete the form below. In all instances visits to the property must be by appointment with James Berry.
Looking to sell? If you’ve got the time, please contact us to schedule a conversation.
Counties of satisfied customers

