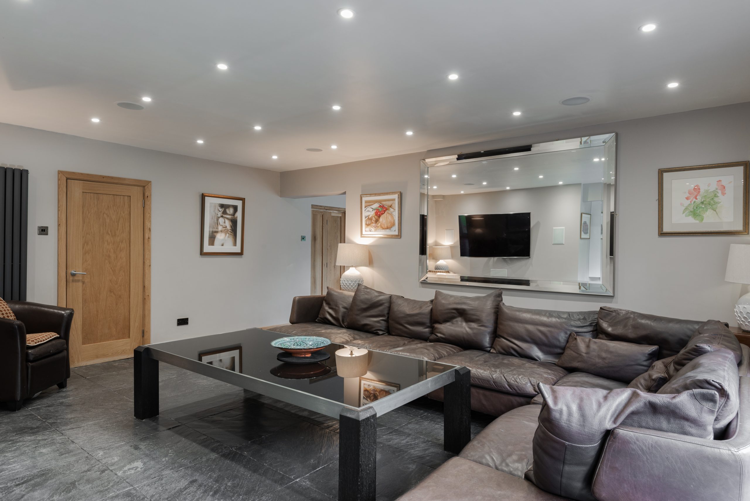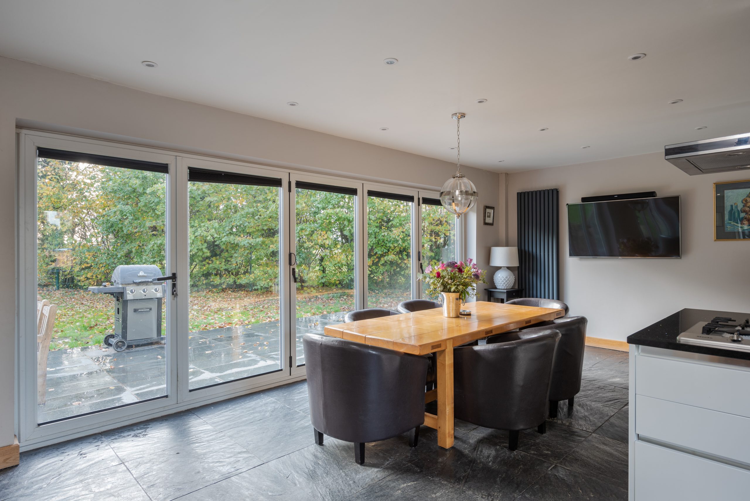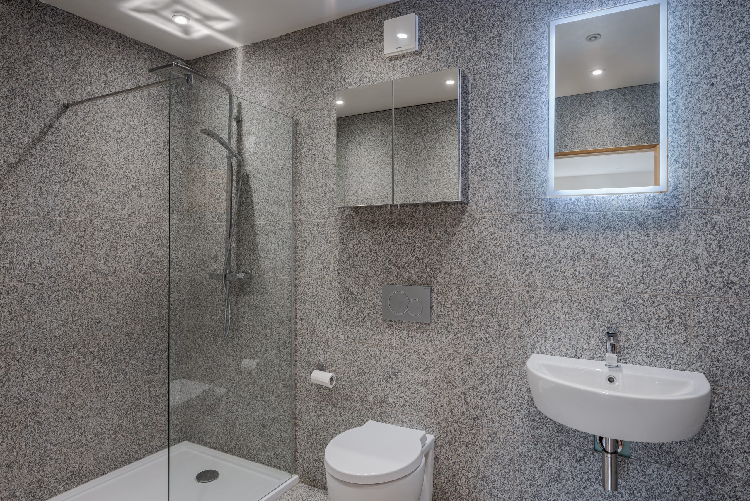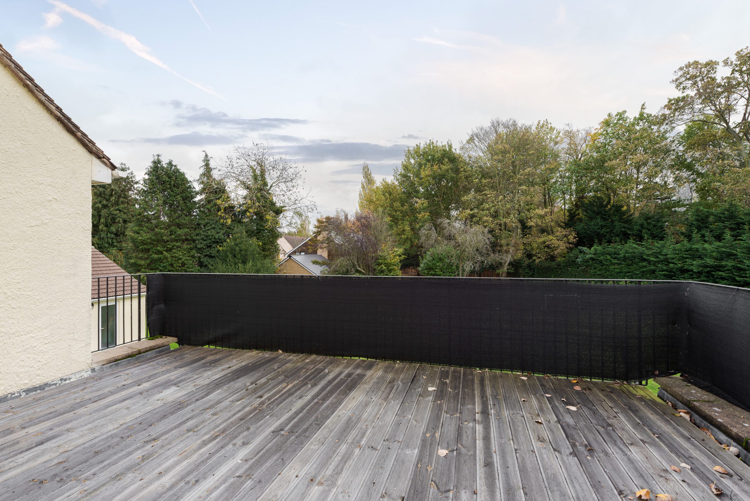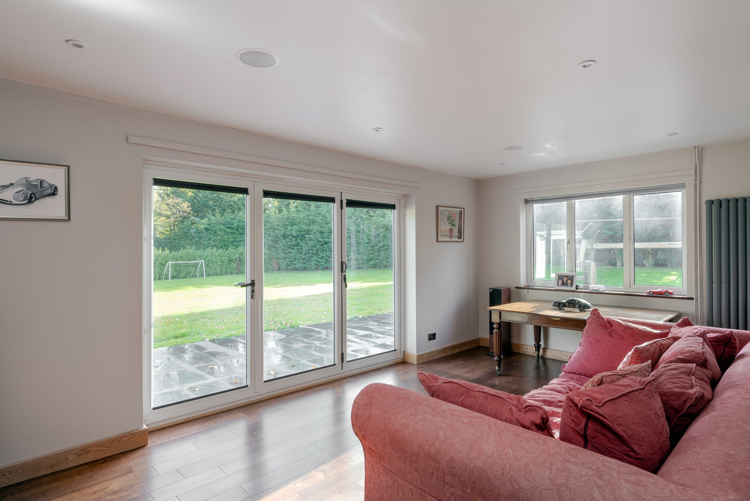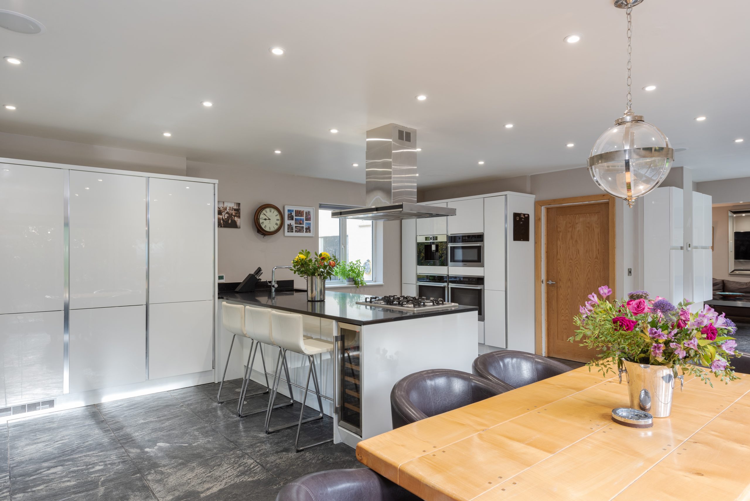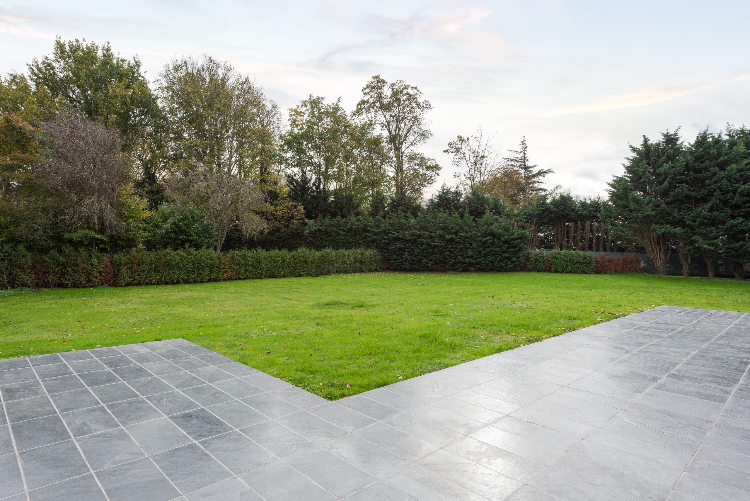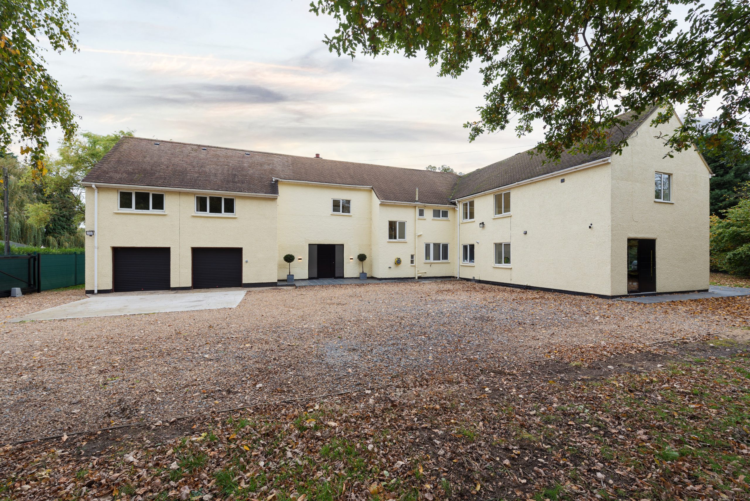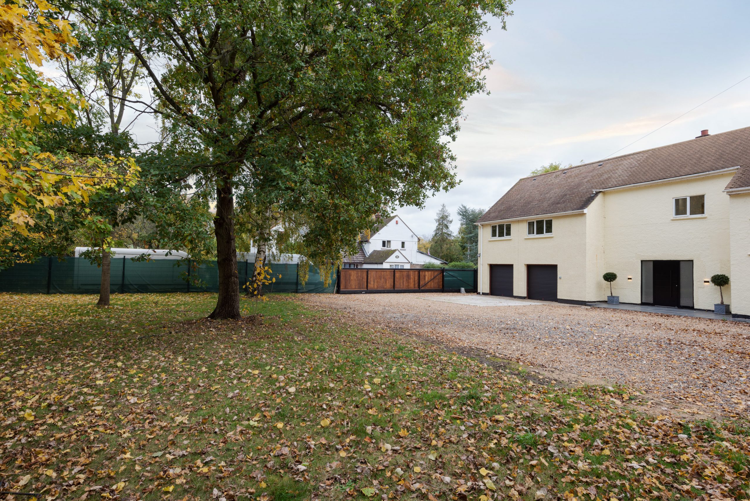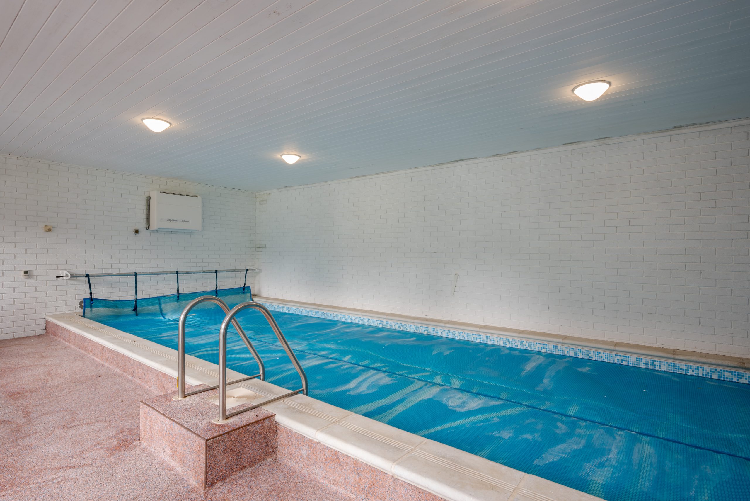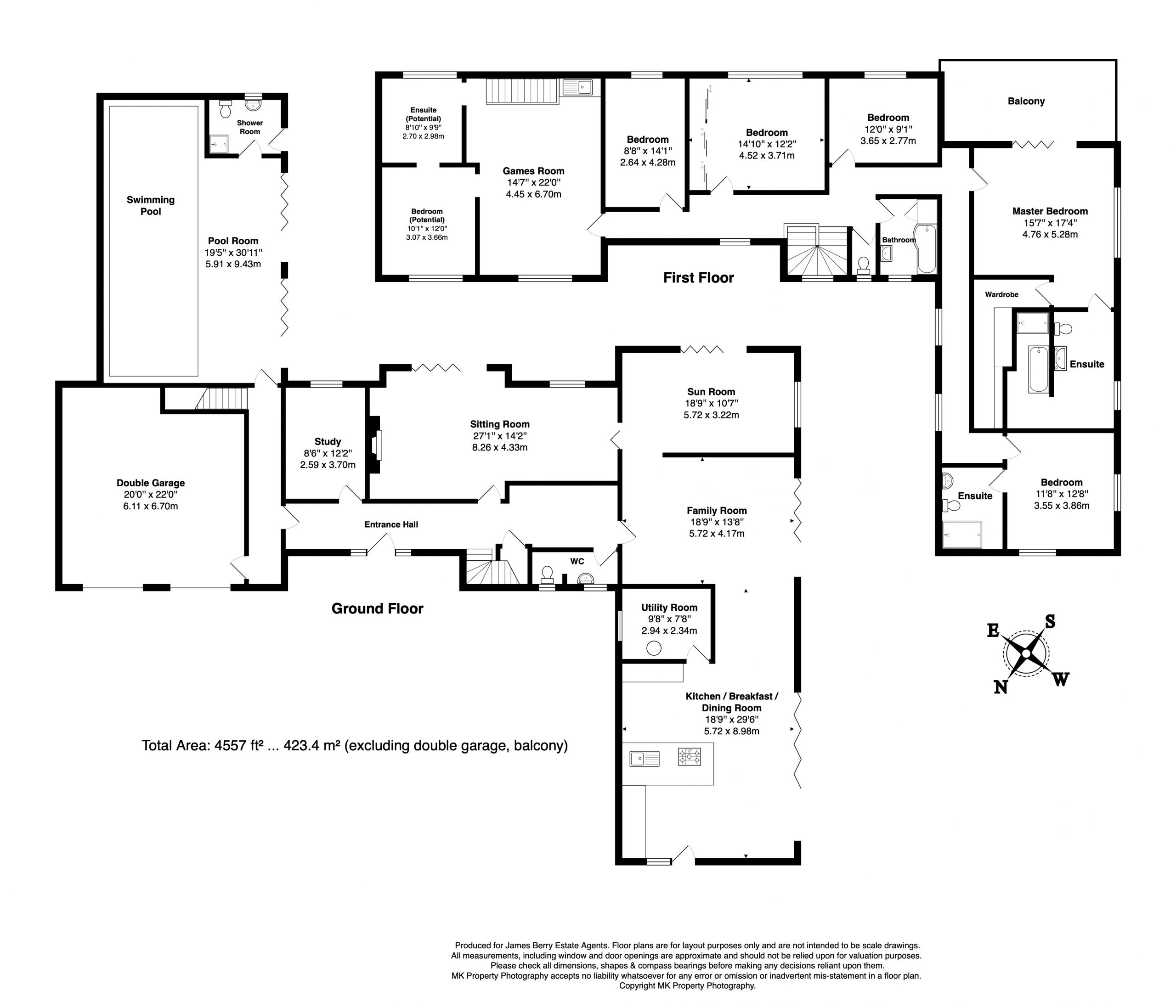Bedfordshire
141 Grange Road, Blunham
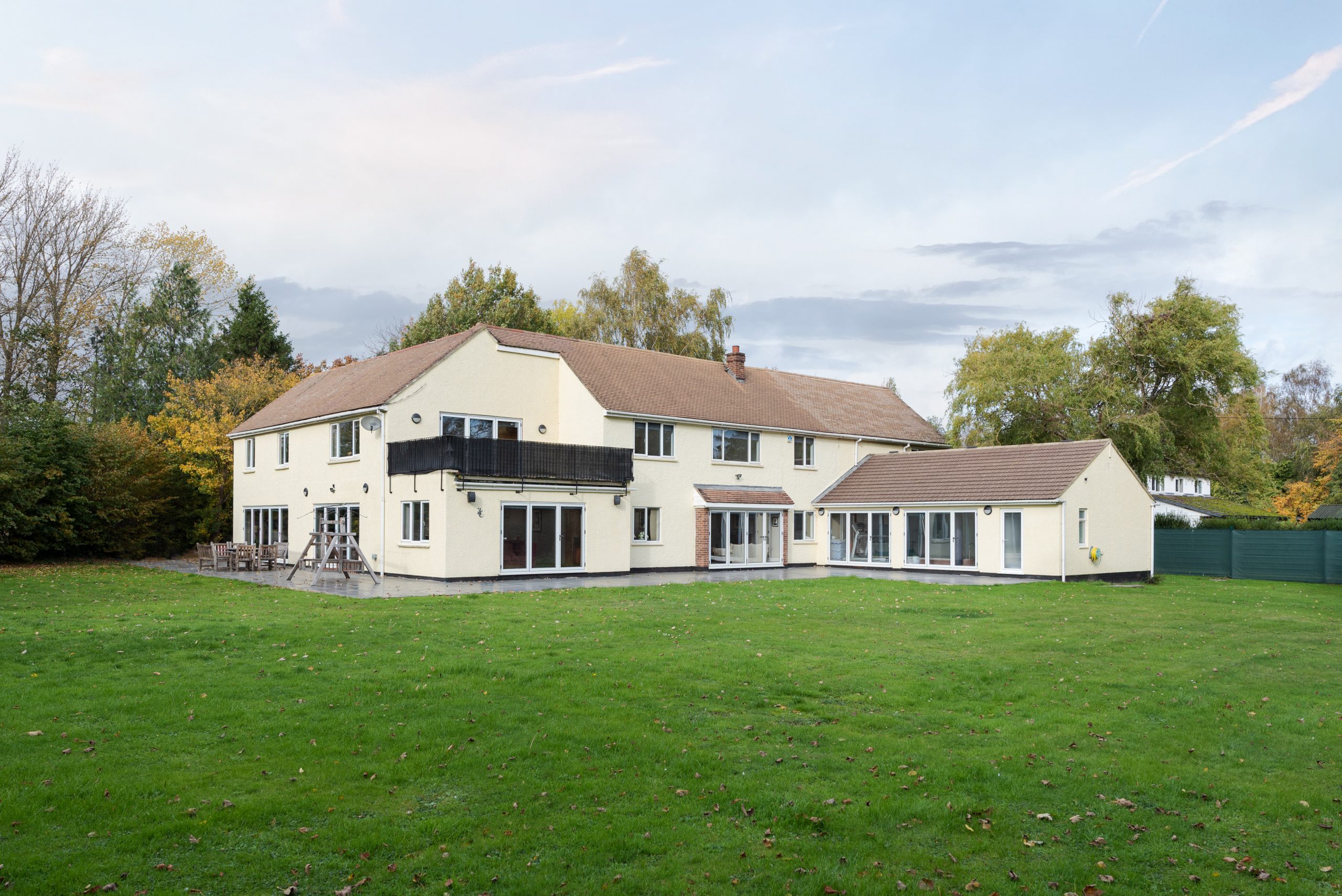
A house for a home. A home for family.
Status
New
Offers in Excess of
£1,250,000
Living space
This beautiful gated modern house set in 0.75 of an acre of gardens has been designed to create an all-encompassing family home. Full of style, space and light the property includes a superbly appointed kitchen/breakfast/dining room, an indoor swimming pool, a games room and five bedrooms with the potential for a sixth bedroom with en suite. In fact with 4,557 sq. ft. of accommodation and in a popular village location this house has the potential to become your perfect home. The village has a network of country walks, the most popular will take you on a circular walk through four local villages, along both the River Ivel and The Great Ouse.
Accommodation
Kitchen / Breakfast Room
Sitting room
Family Room
Master Bedroom
Ensuite Bathroom
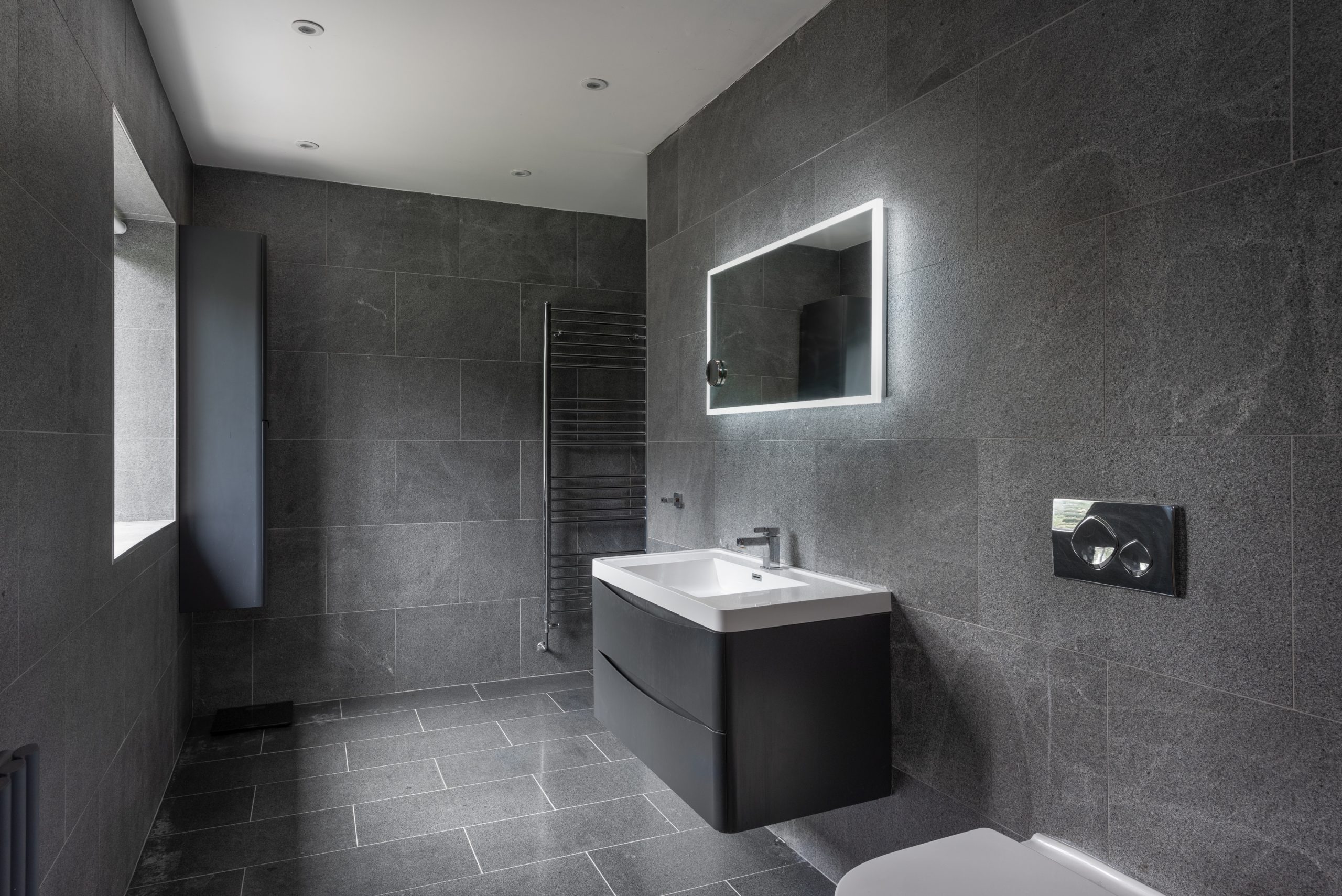
Master Ensuite
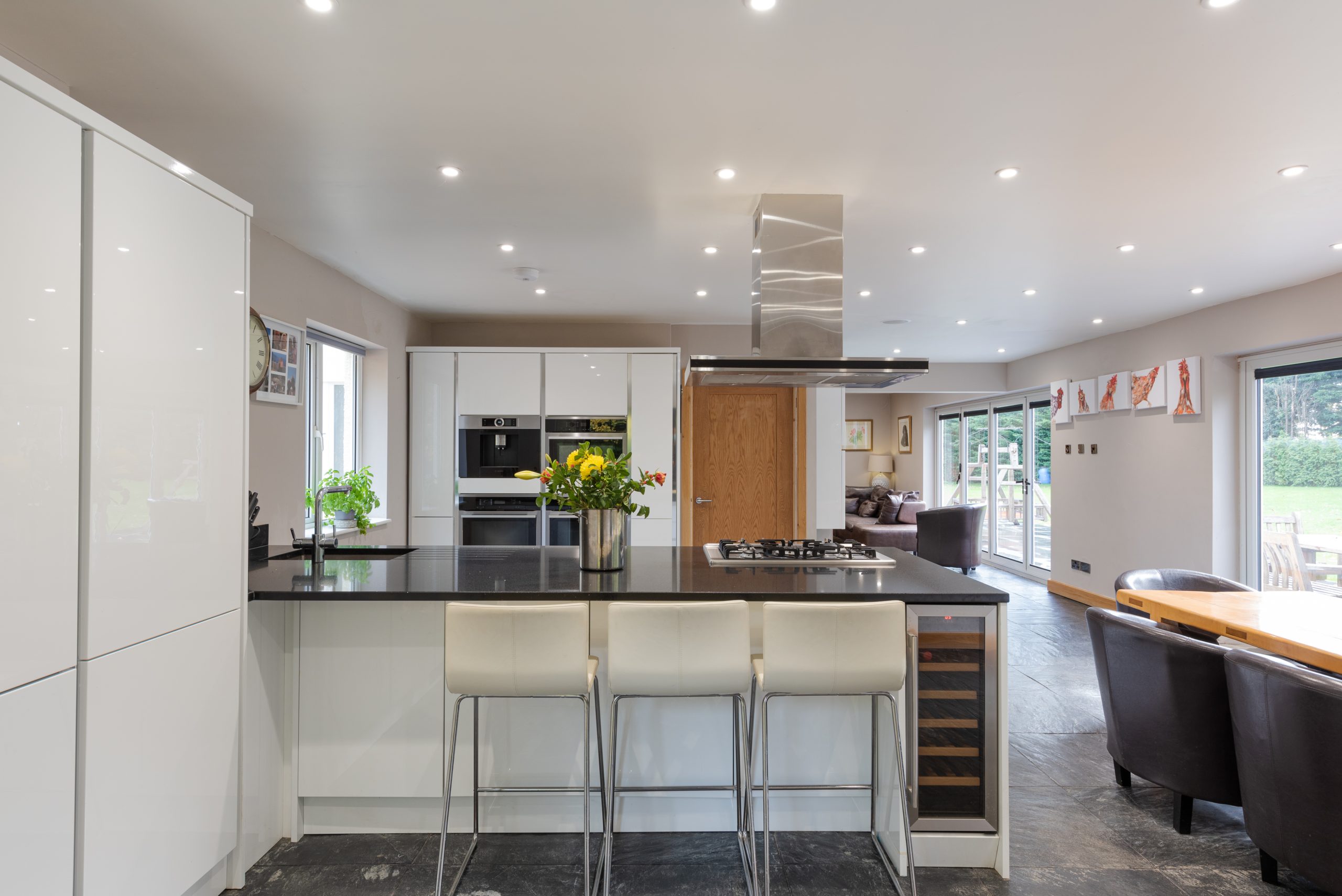
Kitchen
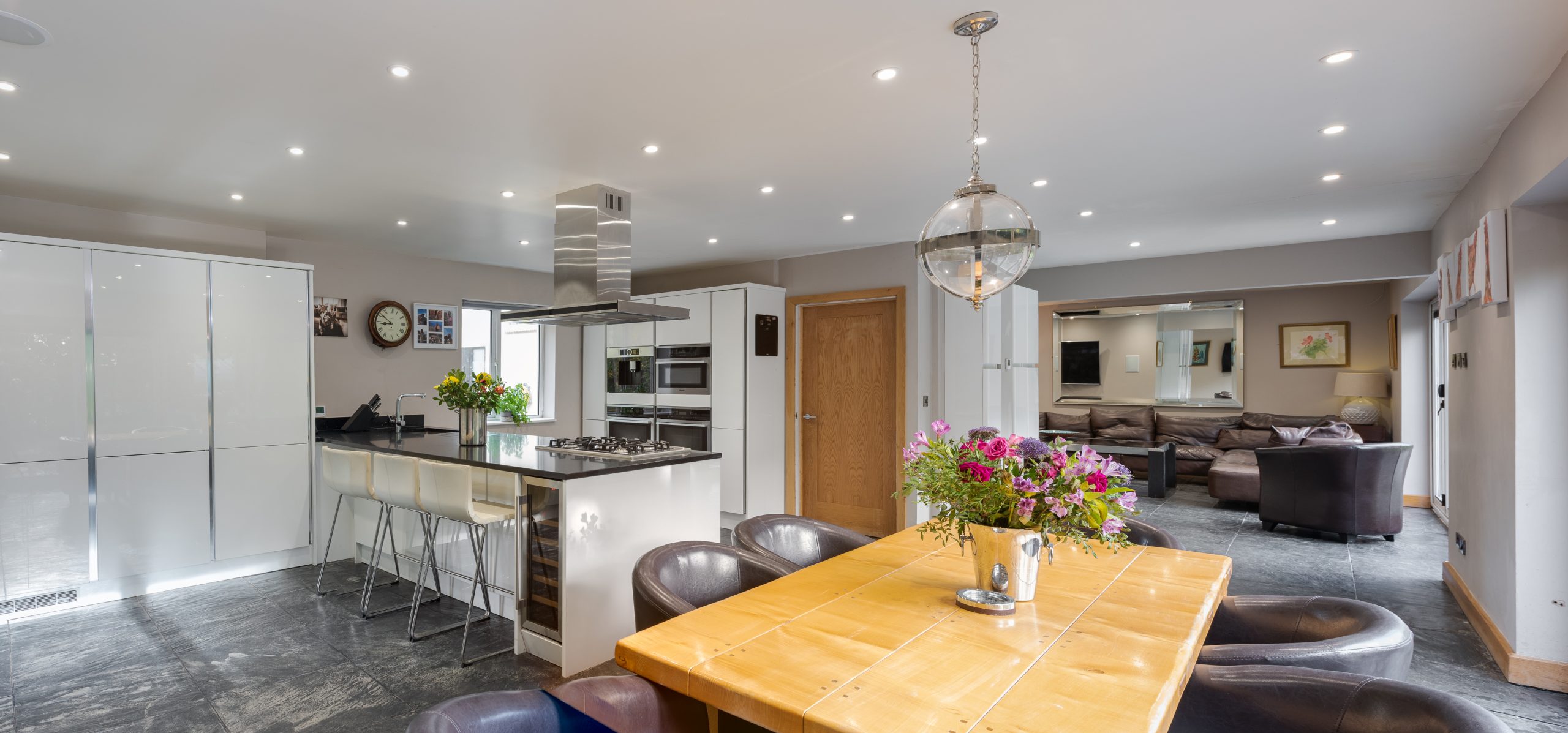
Brochure
To browse through the brochure, click the house image below.
Ground Floor
One of the main features of this house is that the majority of the ground floor rooms have bifolding doors to the garden. This means the house is not only filled with natural light but in the summer months the garden can magically seem to become a very part of the house. The ground floor has two wings with a spacious entrance hall connecting them. One wing contains the leisure facilities this house has to offer and comprises the swimming pool, pool room, shower room and double garage with stairs to the first floor games room. The swimming pool is a superb feature of the property to be enjoyed all year round but especially in the summer when the two sets of bifolding doors seamlessly connect it to the garden. The entrance hall leads to the more formal area with the study and sitting room, a delightfully tranquil room with an open fireplace and parquet flooring. The second wing of the house is open plan and forms the family area comprising the kitchen/breakfast/dining room, family room and sunroom, meaning the whole family can be together yet without being on top of each other. The kitchen has been finished to a high specification with several integrated appliances such as Miele ovens, a Miele microwave, a Bosch coffee machine and a wine cooler. There is plenty of storage space and an adjoining utility room.
First Floor
On the first floor there are five double bedrooms, the family bathroom, games room and two further rooms with potential for a further bedroom with an en suite. The master bedroom has everything you need; a dressing room with a range of fitted wardrobes, an en suite with bath and double shower enclosure, and bifolding doors to a large balcony overlooking the gardens. The adjacent bedroom is perfect for use as a guest bedroom as it also has en suite facilities, and there are three further bedrooms, one with a full range of fitted wardrobes. The games room has plenty of room for a pool table and there are two further rooms with potential for an additional bedroom with en suite.
Outside
The property sits on a plot of approximately one acre. It is accessed via a driveway with plenty of space for parking and there is also a double garage which has a door directly into the house. The gardens are mainly laid to lawn and there is a terrace area.
The lawns can cater for football goals, Cricket wicket, trampoline and still have ample garden space for more.
ACCOMMODATION
Located in a private road
Set in established gardens of 1.0 acres
5/6 double bedrooms, three with en suite shower rooms
Double garage
BLUNHAM
Blunham is a pretty village on the Cambridgeshire/Bedfordshire border just 8 miles from the county town of Bedford. It has a range of local amenities including a popular pub, a local shop and a primary school. Blunham has a thriving community with its own Facebook page to keep you updated on local events. There are many walks to be enjoyed in the area as the village is surrounded by beautiful countryside and there are more varied and comprehensive shopping facilities in Sandy (3 miles away), Bedford (8 miles away) and St. Neots (8 miles away). Blunham is extremely well positioned for commuters with Sandy Station just 3 miles away where rail links to London take 40 minutes, and the A1(M) being just 1 mile away.
Schedule a viewing
Either to request a brochure or for a viewing appointment, please complete the form below. In all instances visits to the property must be by appointment with James Berry.
Looking to sell? If you’ve got the time, please contact us to schedule a conversation.
Counties of satisfied customers

