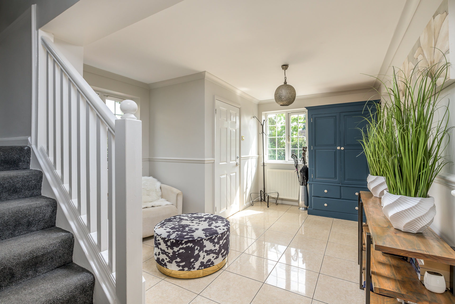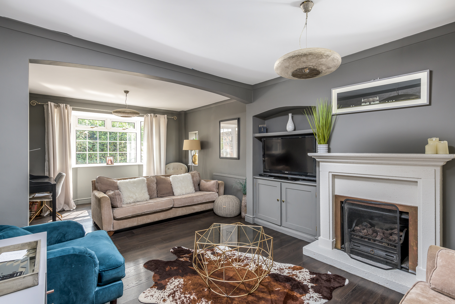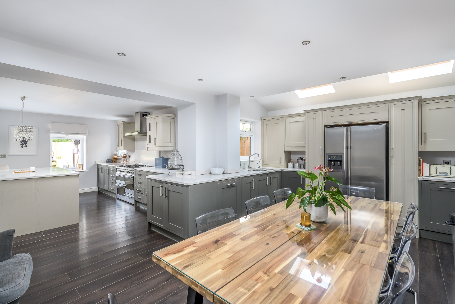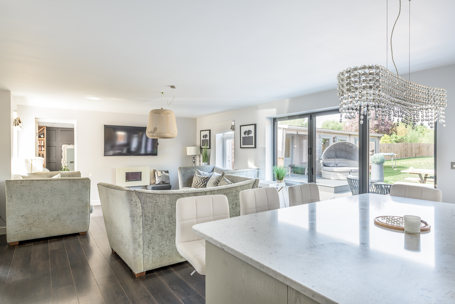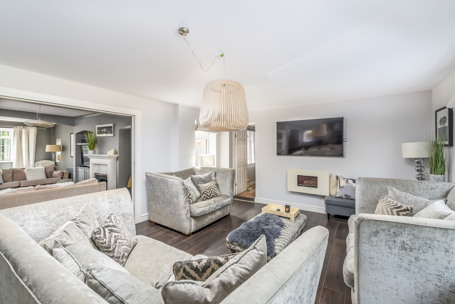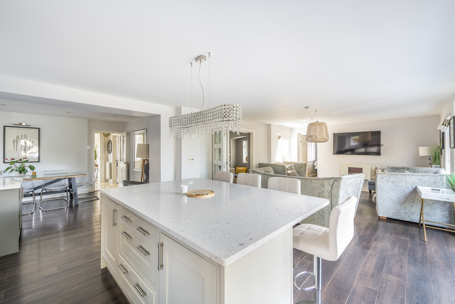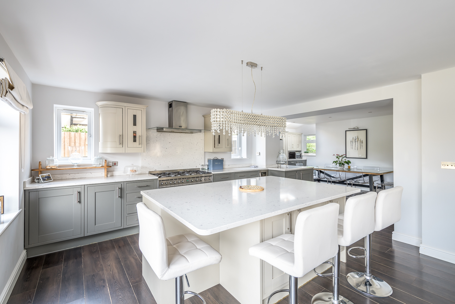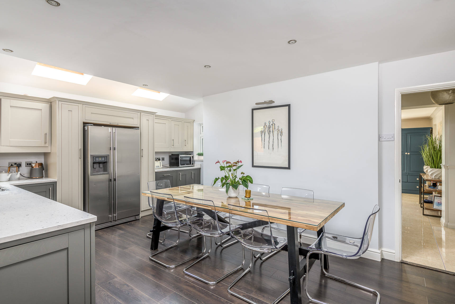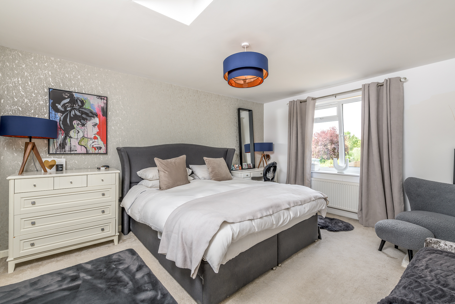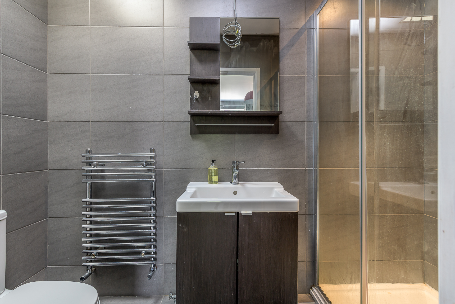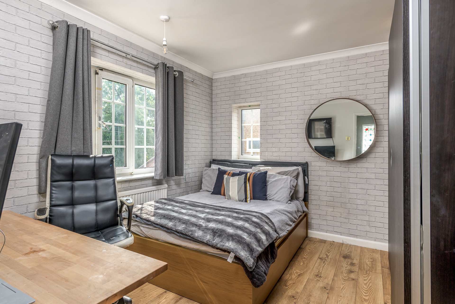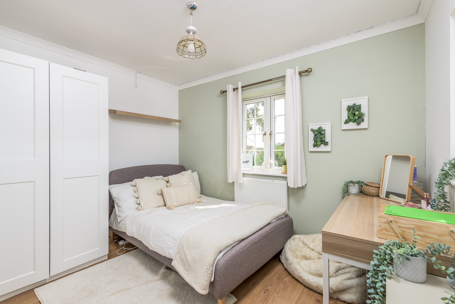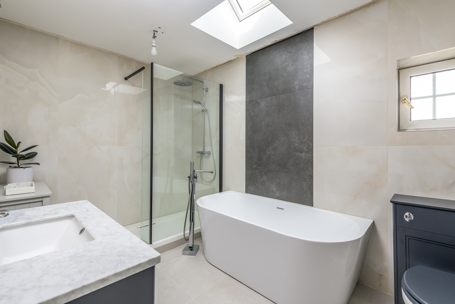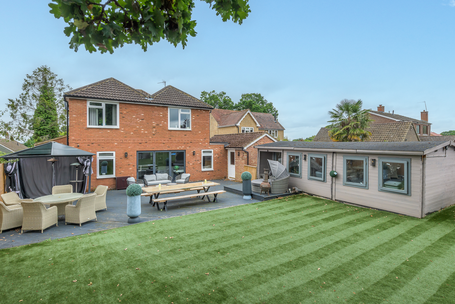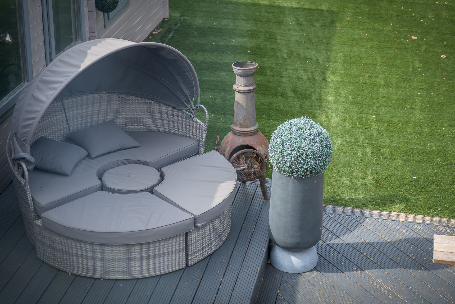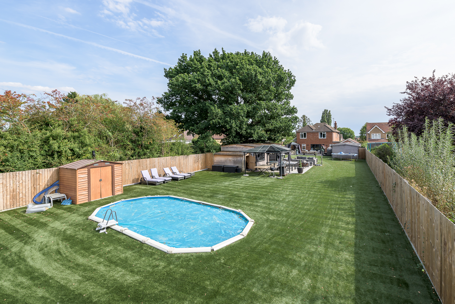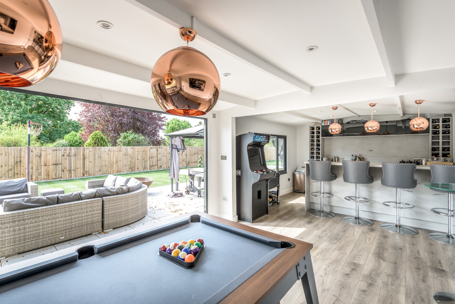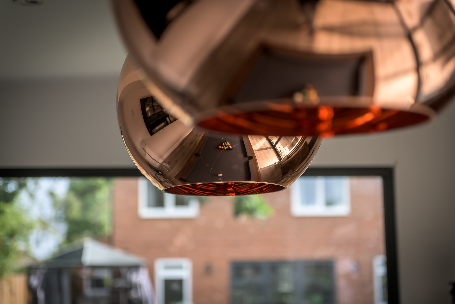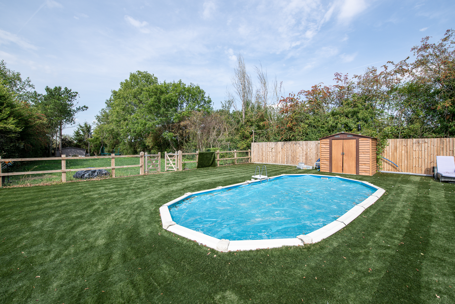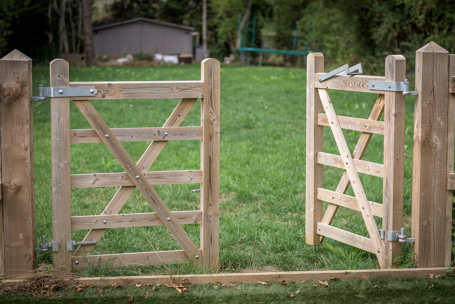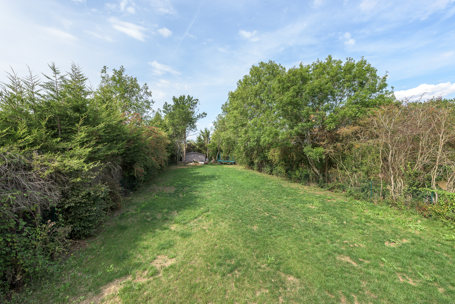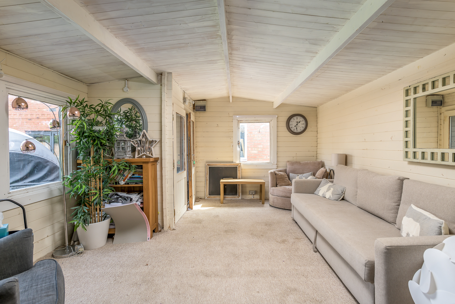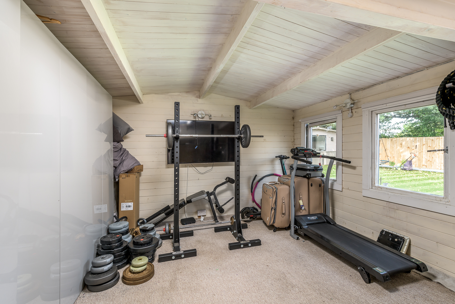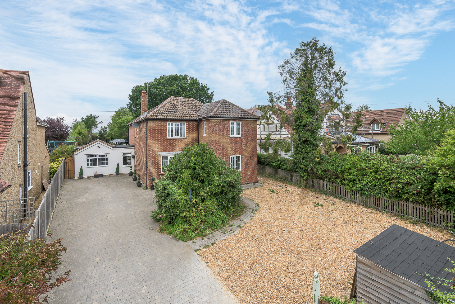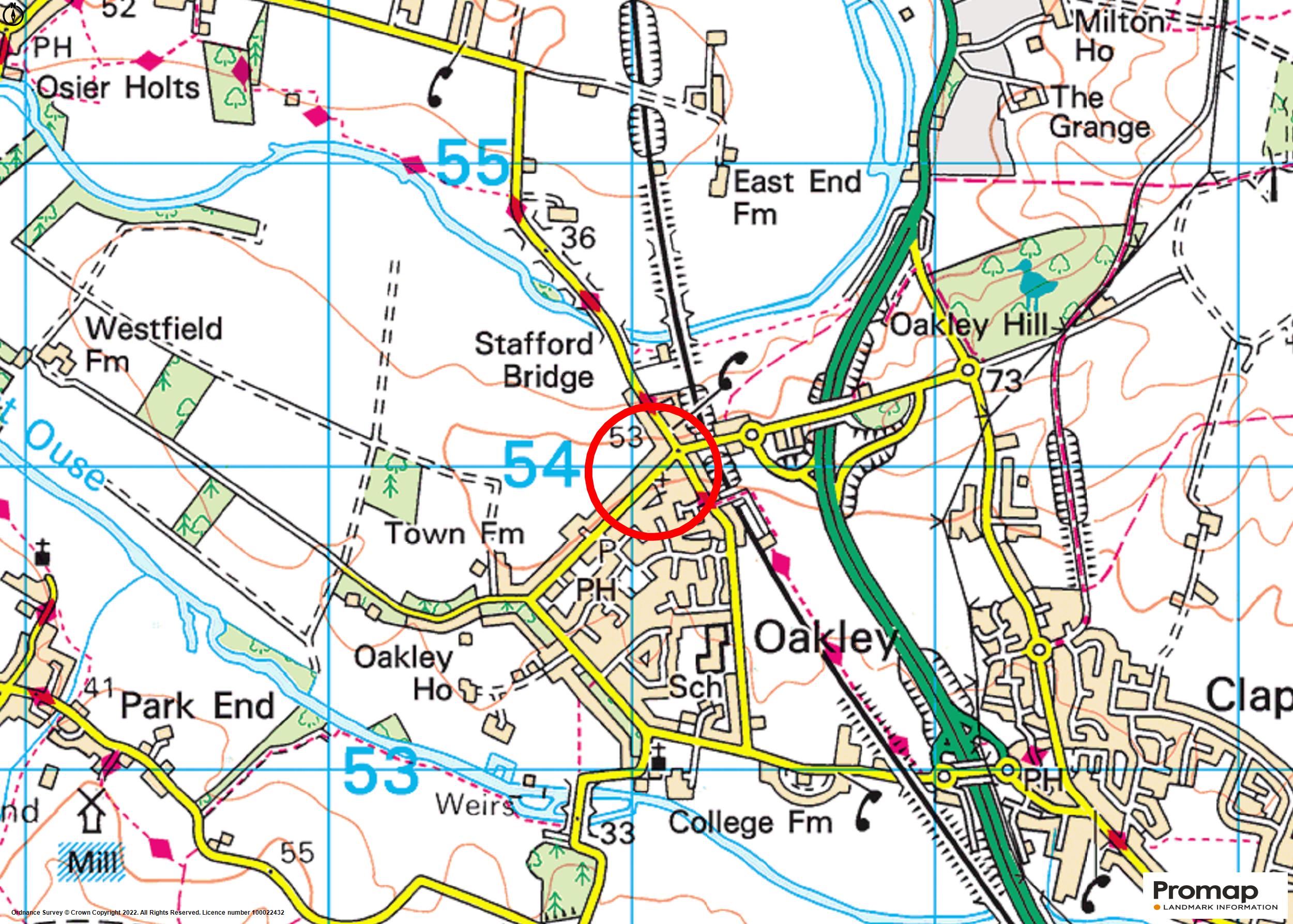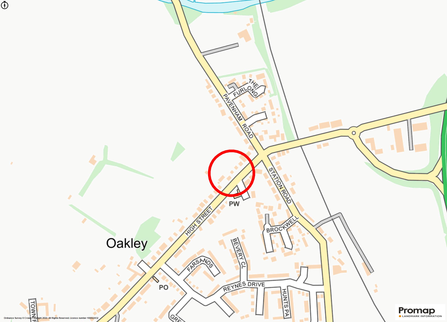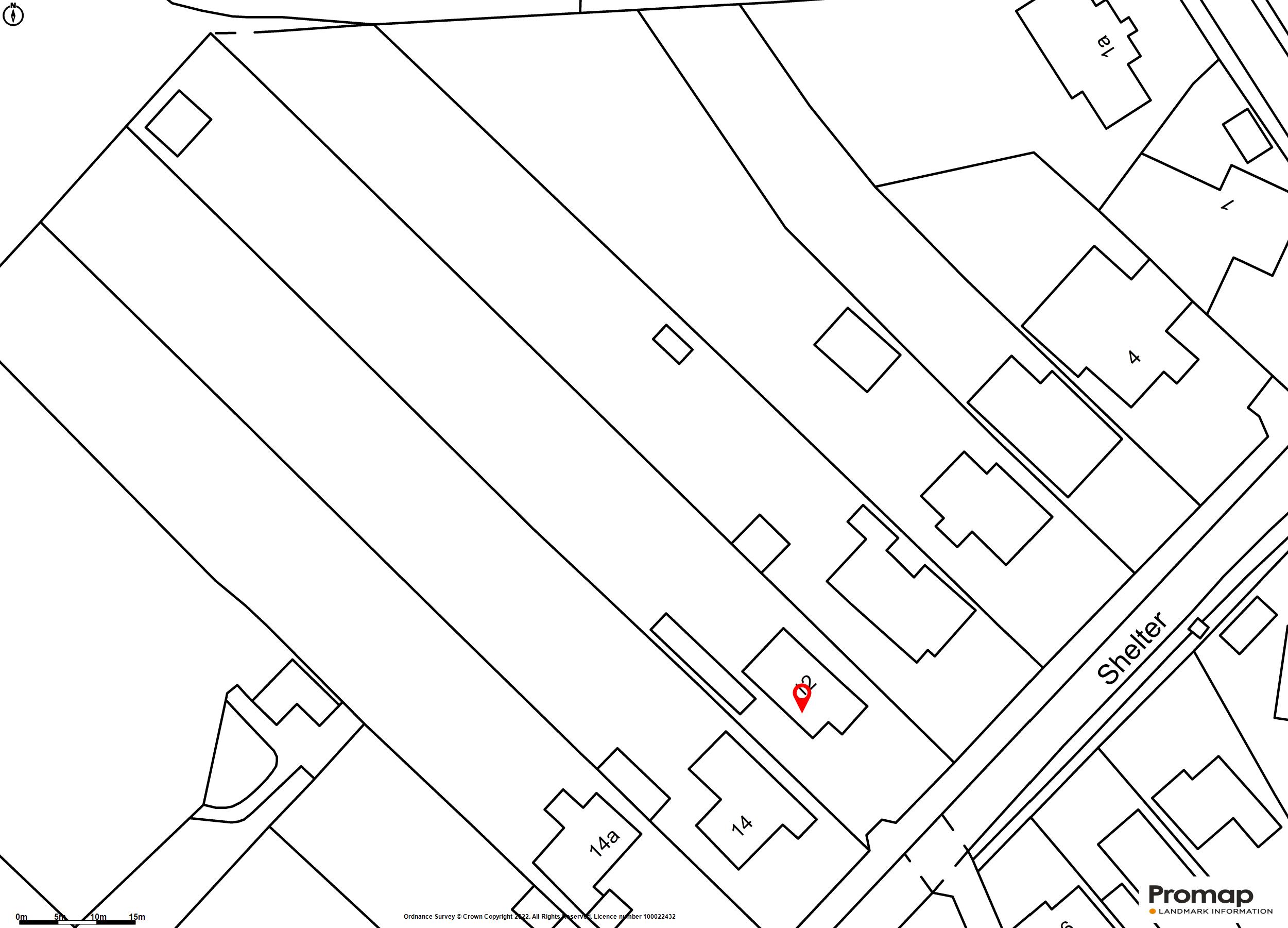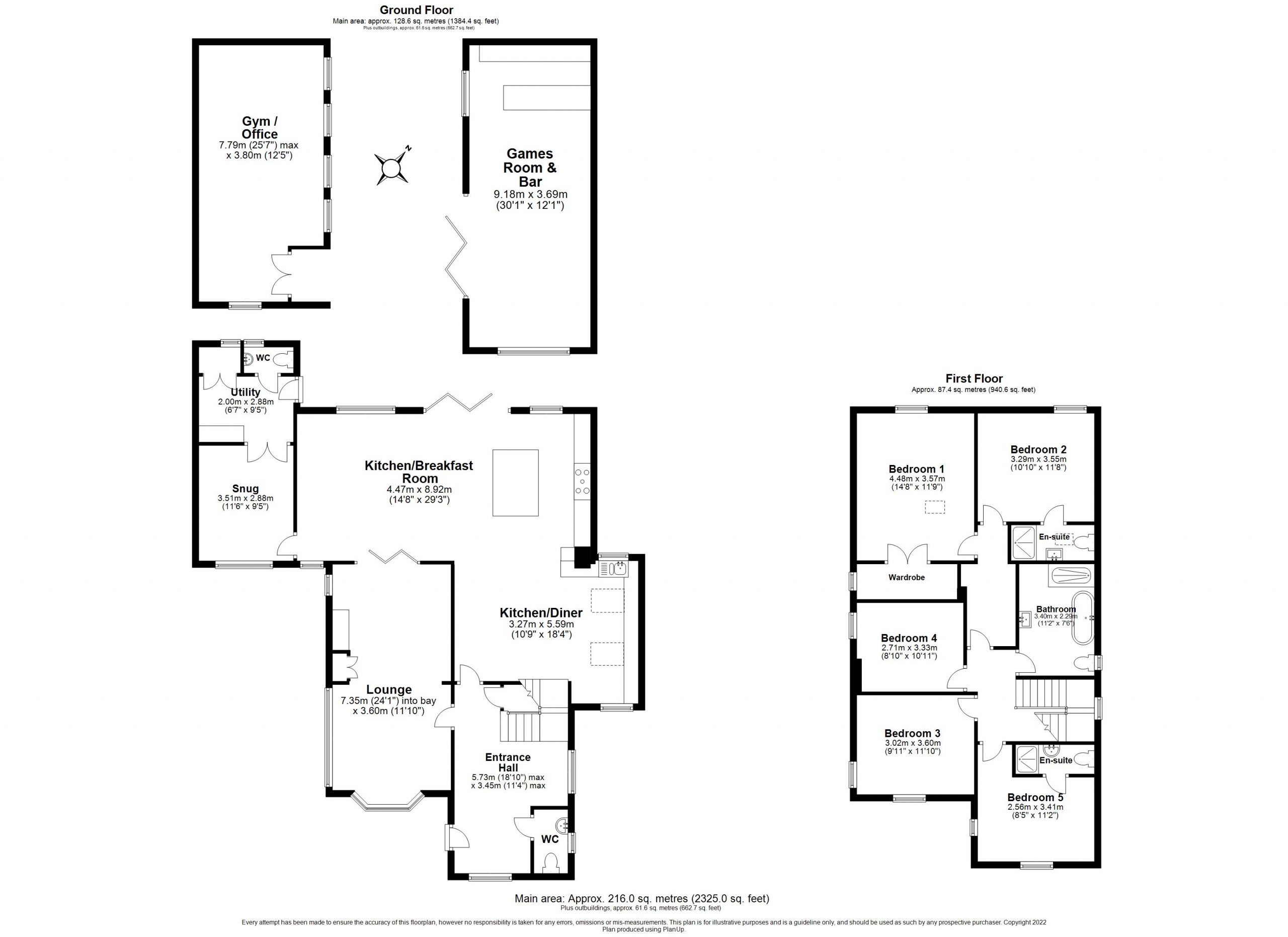Bedfordshire
High Street, Oakley
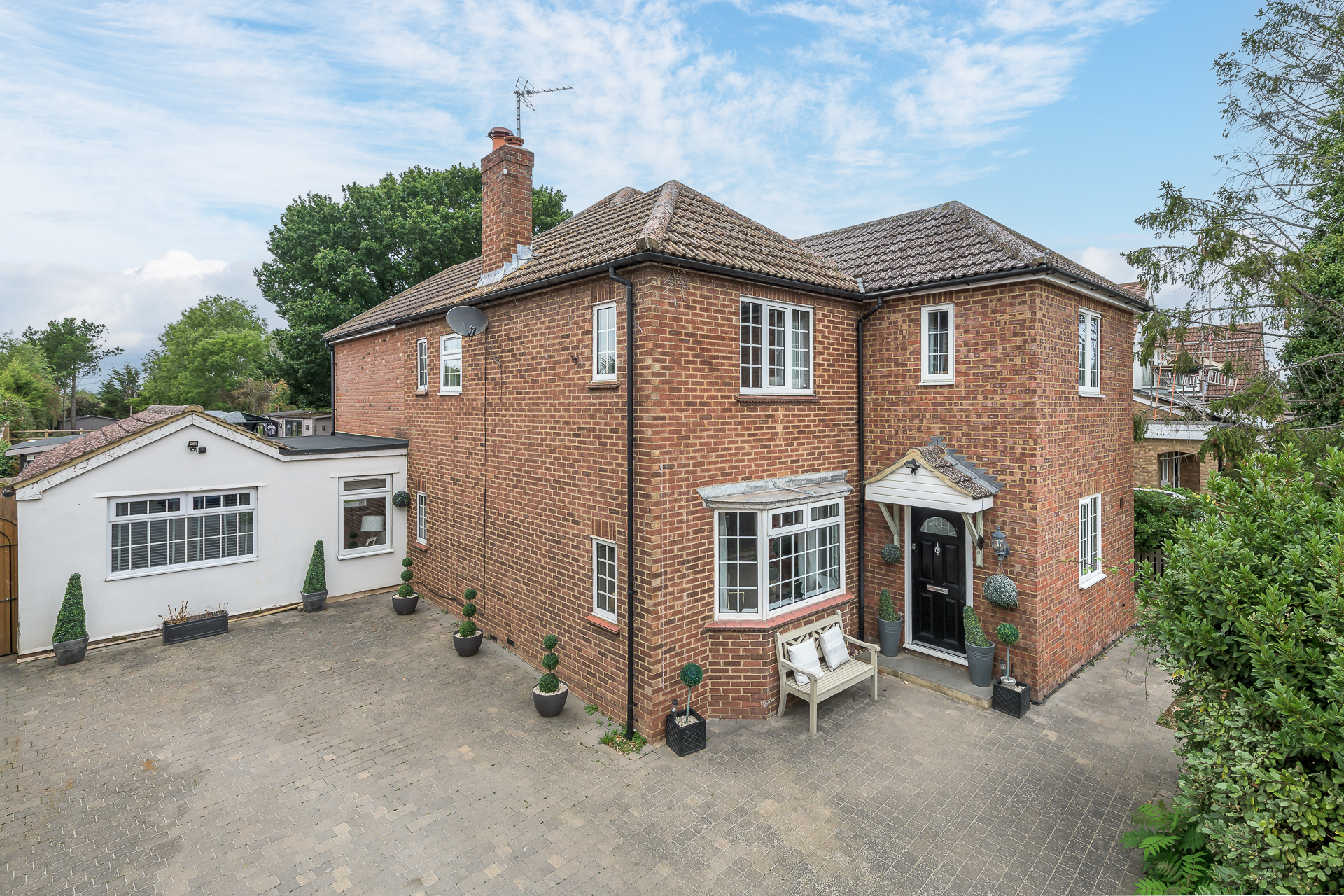
Status
New
Price Guide
£1,100,000
Living space
This substantial detached residence is situated on a fabulous, over 0.5-acre, plot in the centre of the small yet thriving village of Oakley. The property has been extended and improved to present stylish accommodation throughout, comprising entrance hall, gorgeous sitting room, expansive open plan kitchen/dining/family room, snug, utility, two cloakrooms, five double bedrooms, a walk-in wardrobe to the master, two en suites, and a stunning family bathroom. The grounds incorporate an extensive driveway, a fantastic garden with swimming pool, two outbuildings, and additional land at the rear.
Accommodation
Sitting room
Dining room
Kitchen
Family Room
Master Bedroom
Garden
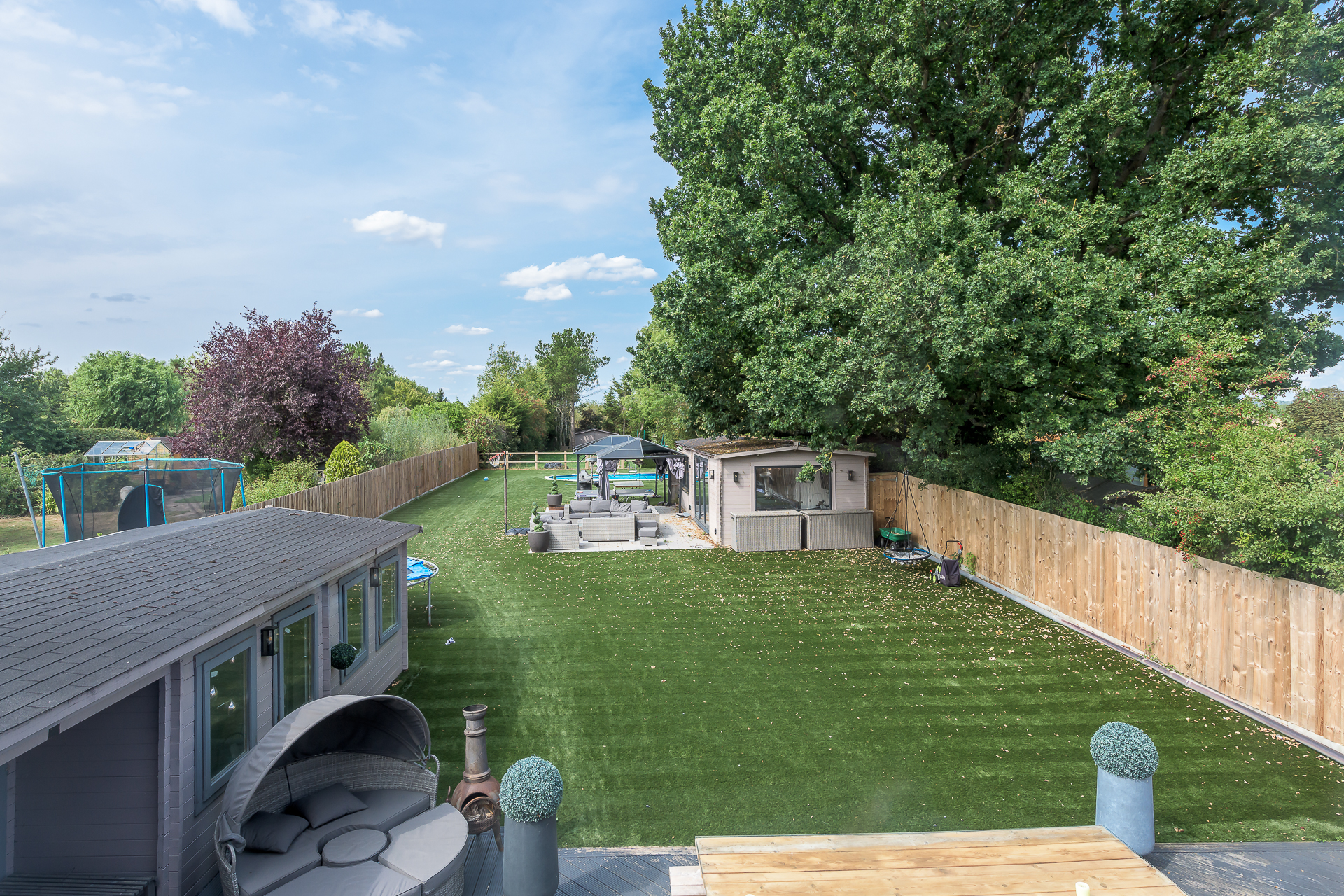
Ground Floor
Stepping through the front door, the open entrance hall greets with attractive gloss-tiled flooring. To the right is the period-style cloakroom, and under the stairs is a storage cupboard. The lounge to the left is a generous and relaxing room, offering a bay window, a handsome fireplace, and ample capacity for large sofas. Through bi-fold doors to the sitting room and a door at the end of the hall is the spectacular open plan living area, zoned into cooking, dining and family spaces. The kitchen is fitted in wide-ranging units with beautiful quartz worktops, including a central island with seating and storage. Appliances include a range oven with six-ring gas hob and hot plate, two dishwashers, a wine fridge, and space for a fridge/freezer. Bi-fold doors open onto the deck and rear garden beyond. Set off the family area is the snug, which presents a separate area to work or play. Via a bespoke oak wall with doors is the utility room, where there is storage space, and a utility cupboard for a washing machine and tumble dryer. The second cloakroom completes the ground floor.
First Floor
Up a turning staircase, past a lovely stained glass picture window, there are two landings. The secondary landing to the rear leads to the master and second bedroom, both of which afford views over the garden and across to countryside. The master benefits from a walk-in wardrobe, and the second bedroom has an en suite shower room. To the front of the house are three further double bedrooms, one other with an en suite shower room. The family bathroom has been newly refitted, now consisting of a sleek and trendy suite of wc, sink inset into quartz top, a double walk-in shower with Grohe rainhead, and an amazing bath with freestanding corner tap.
Outbuildings
To the garden are two versatile outbuildings. Nearest to the main house is the home office/gym, which is a wooden construction with windows to two sides and carpeting to the floor. The second is an incredible bar/games room, containing a four-person bar, an array of wine fridges, and space for a snooker/pool or dining table. Bi-fold doors to the front open onto the patio for a perfect venue for hosting family and friends.
Grounds
With the property positioned to the front of the 0.5-acre plot, the grounds to the rear have been sectioned into the main garden, and extra land to the end through a low gate. The front provides a multi-car block-paved driveway, plus an additional gravel parking area. Via a gate to the side is the remarkable garden. From the bi-fold doors in the open plan living area is a full-width deck, delivering plenty of options for tables, chairs and sofas for everyone to sit at summer soirees. From here are the sprawling artificial lawns, the bar and patio, and the oval-shaped swimming pool. There is a good-sized detached garage to the end of the plot, ideal for storage of garden equipment.
Oakley is a small yet thriving Bedfordshire village surrounded by countryside and just a few miles from the centre of Bedford itself. Facilities in the village include a Post Office, amenities such as a beauty salon and dog groomers, plus The Bedford Arms historic pub with restaurant, and a Social Club for an array of family activities. There are lots of country walks to be found, and the River Great Ouse runs to the south of Oakley. The nearest railway station is Bedford 3.8 miles away, with fast and frequent trains into London, and London Luton airport is approximately 30 miles away. The M1, A1 and A6 are all within a short drive. Primary and secondary schools are both situated in the village, and Oakley lies within the catchment area for nearby Sharnbrook Academy. The Harpur Trust schools are located in Bedford also.
Schedule a viewing
Either to request a brochure or for a viewing appointment, please complete the form below. In all instances visits to the property must be by appointment with James Berry.
Looking to sell? If you’ve got the time, please contact us to schedule a conversation.
Counties of satisfied customers

